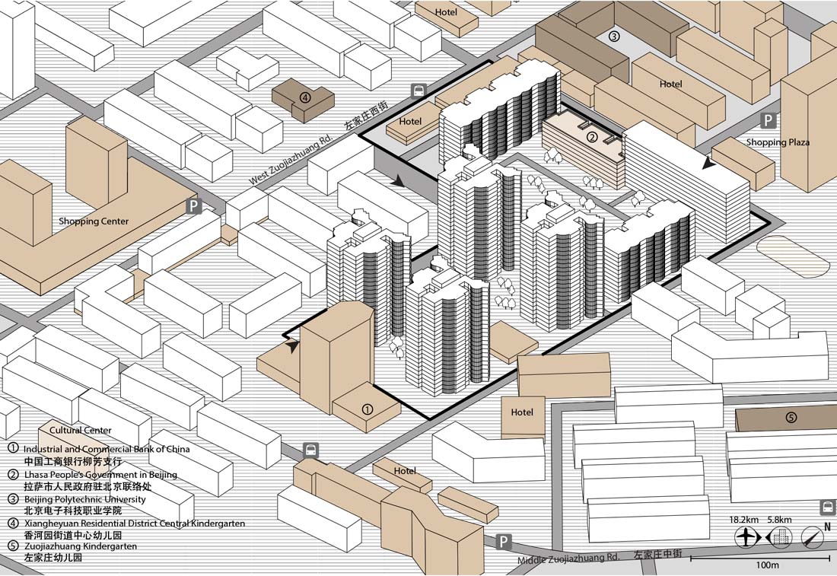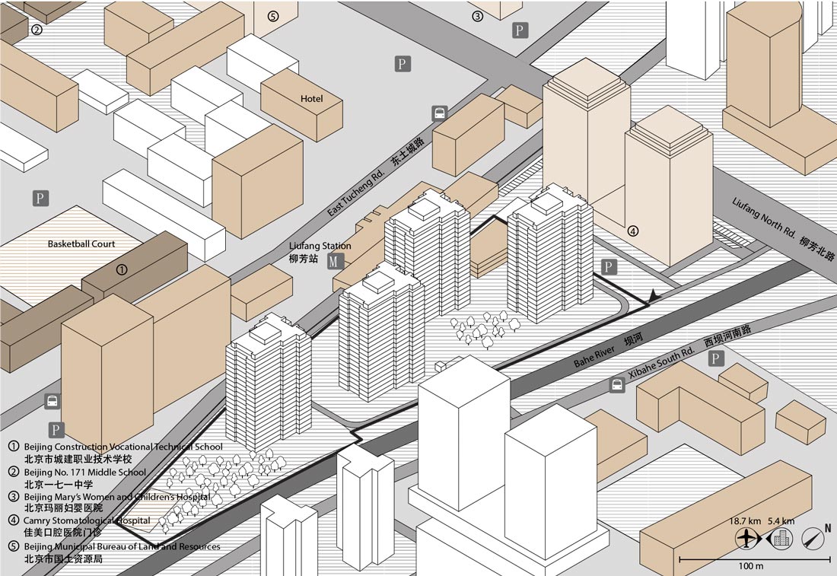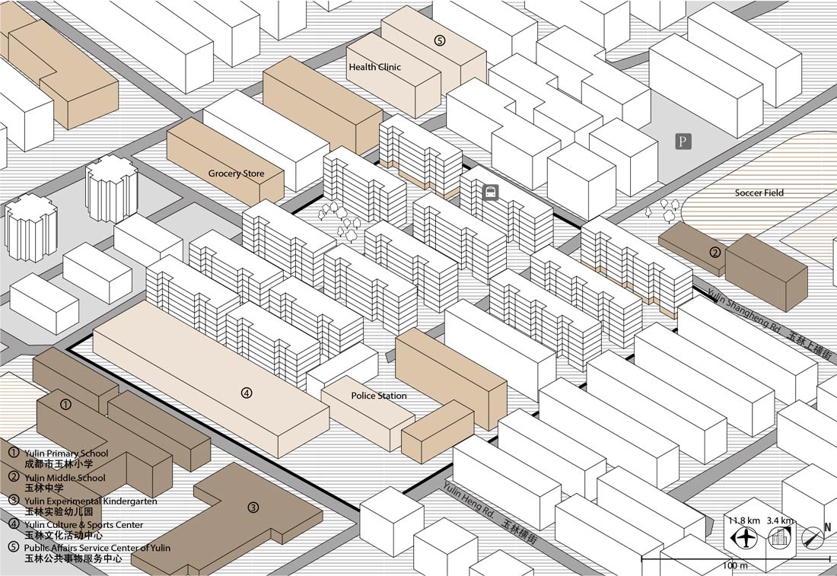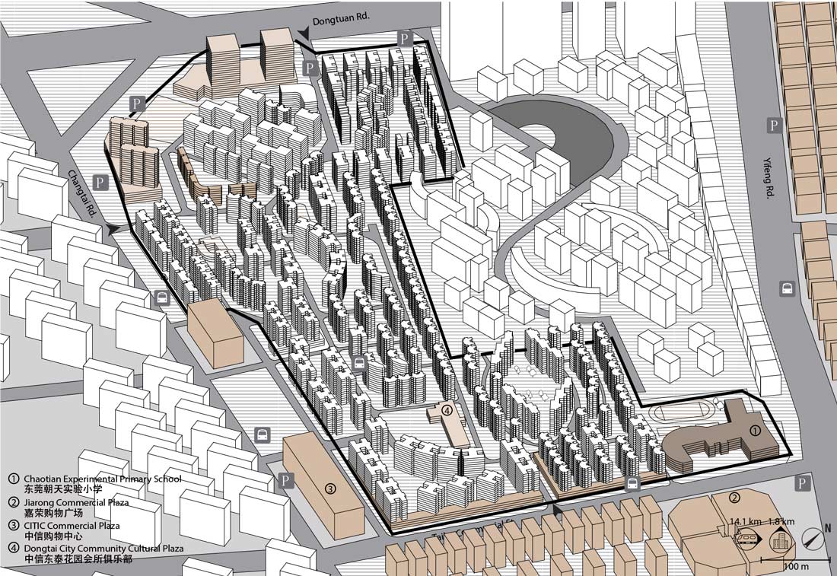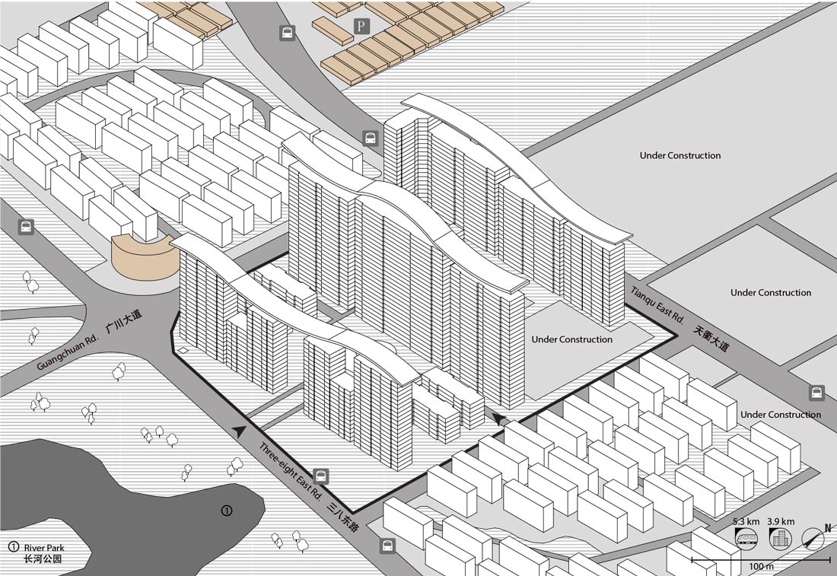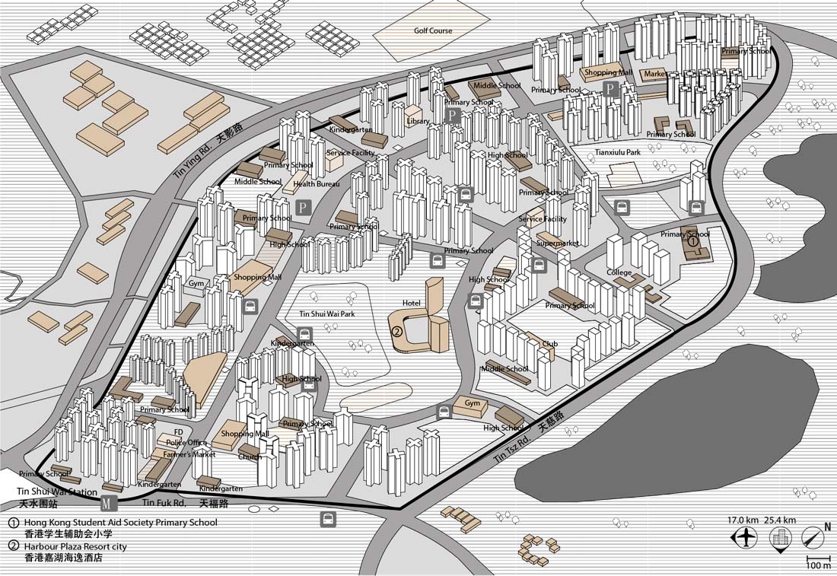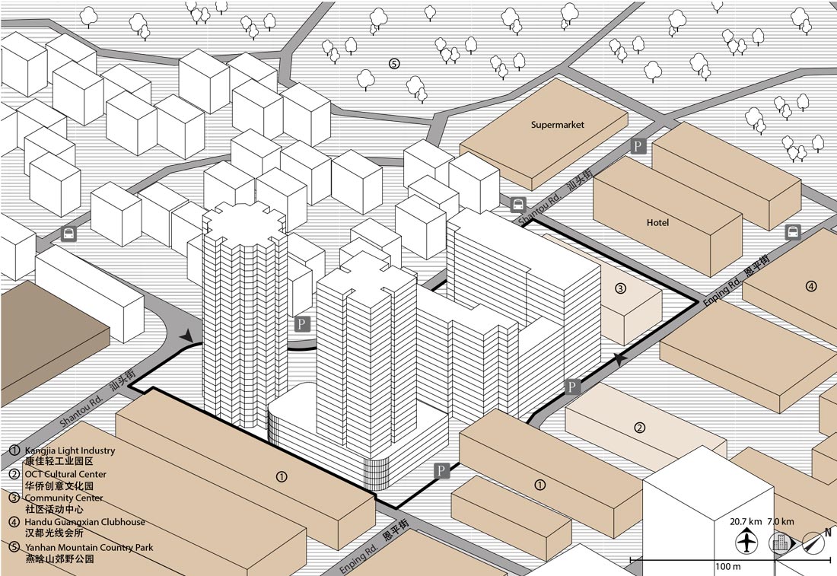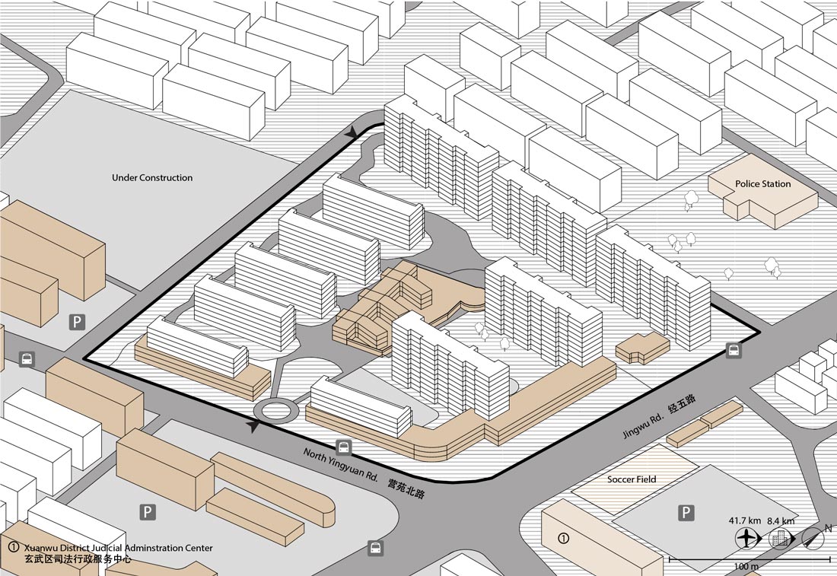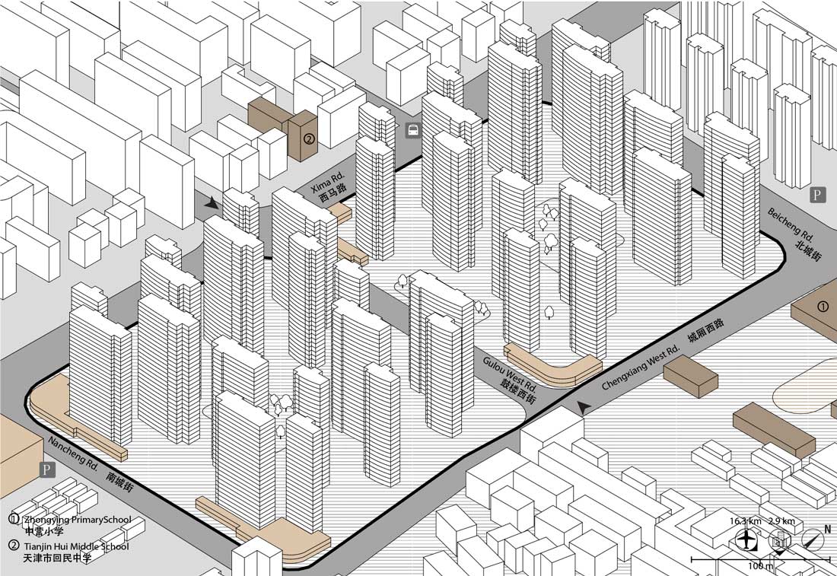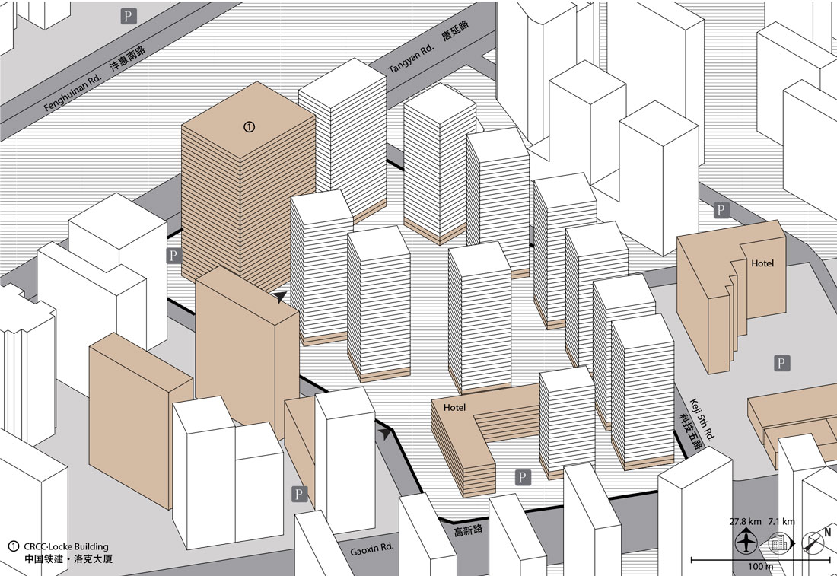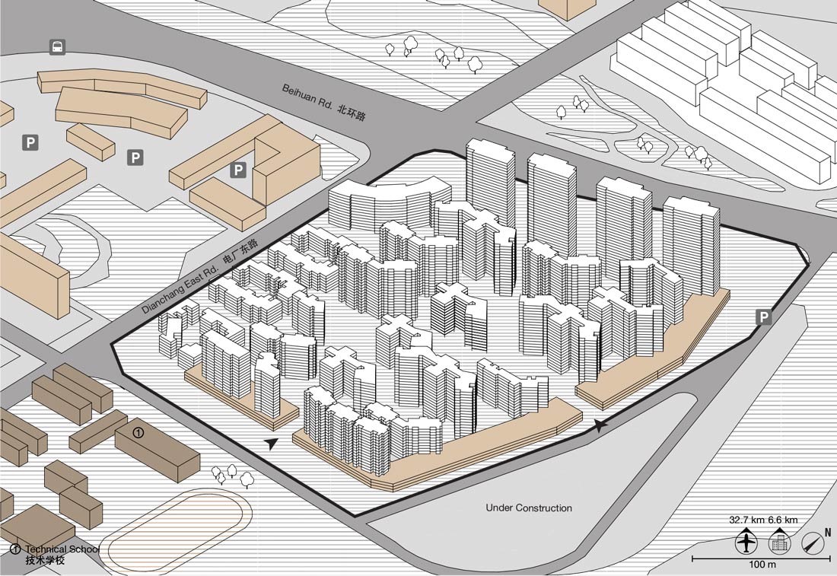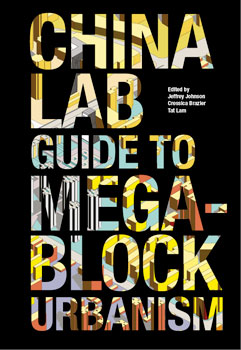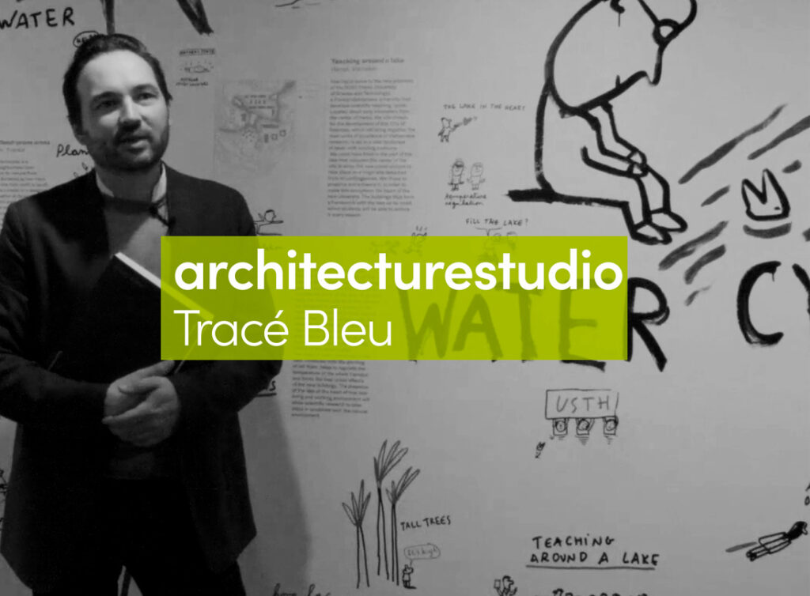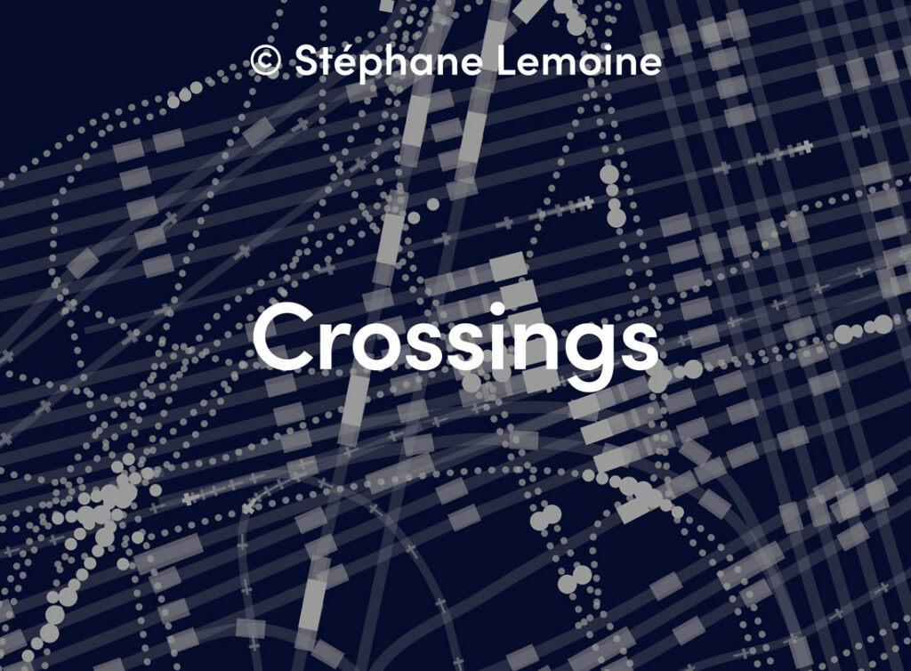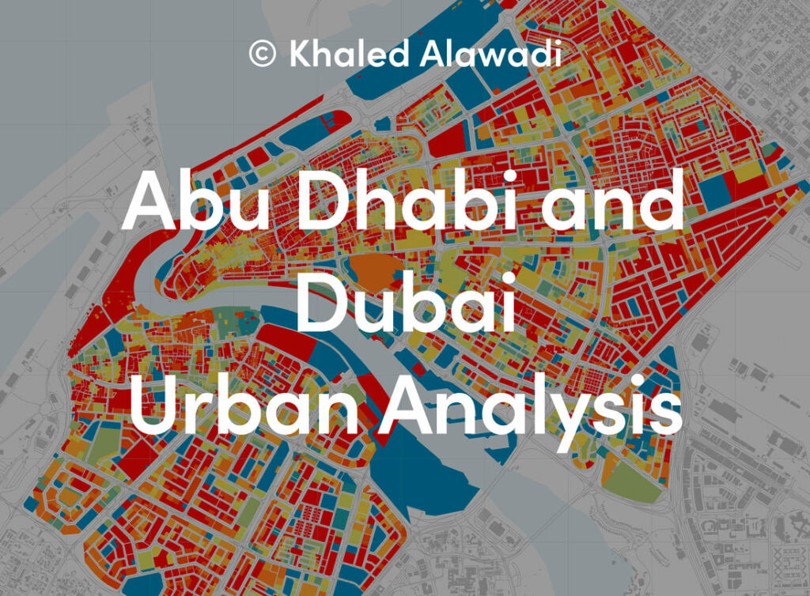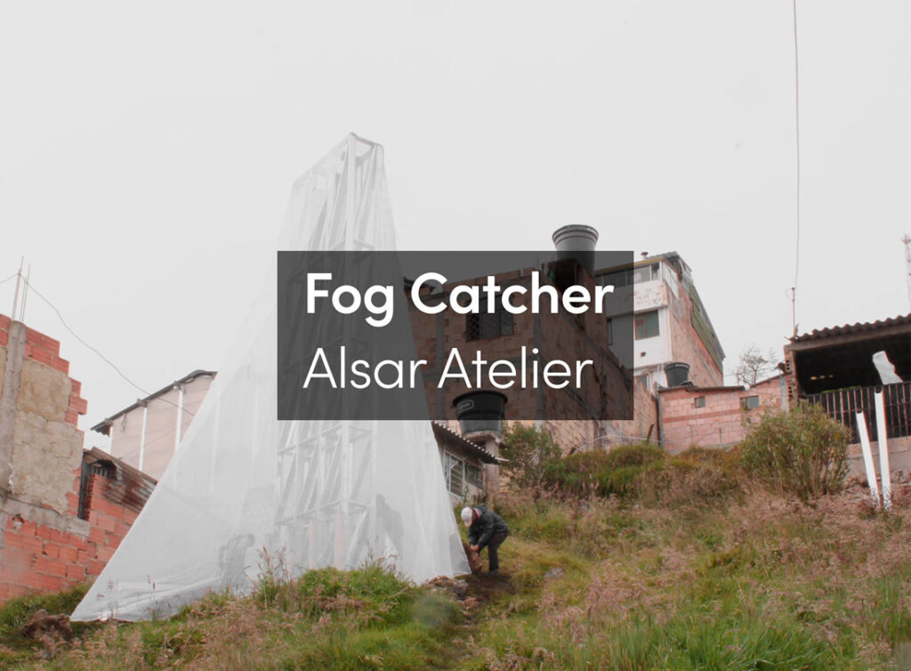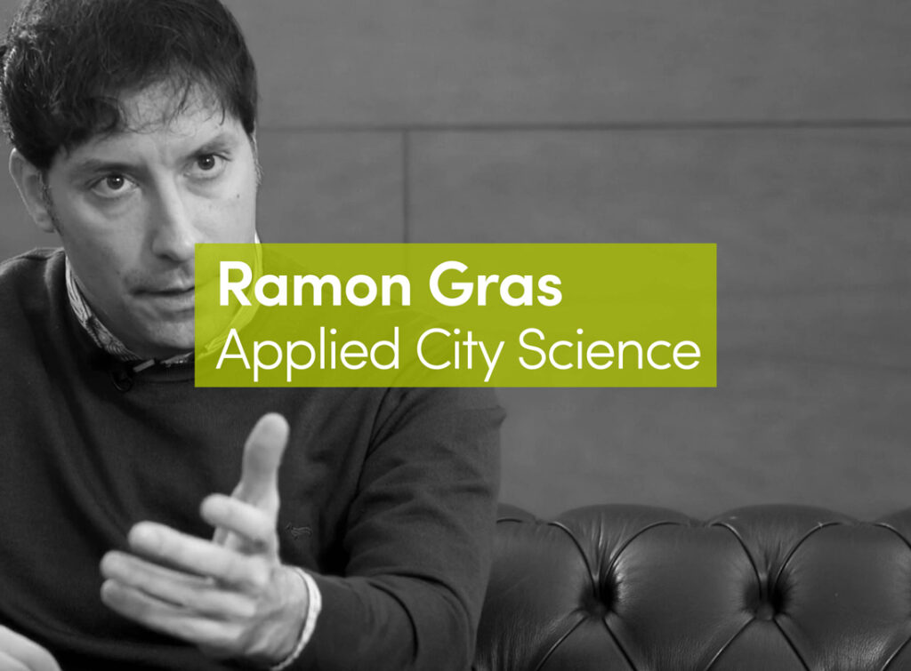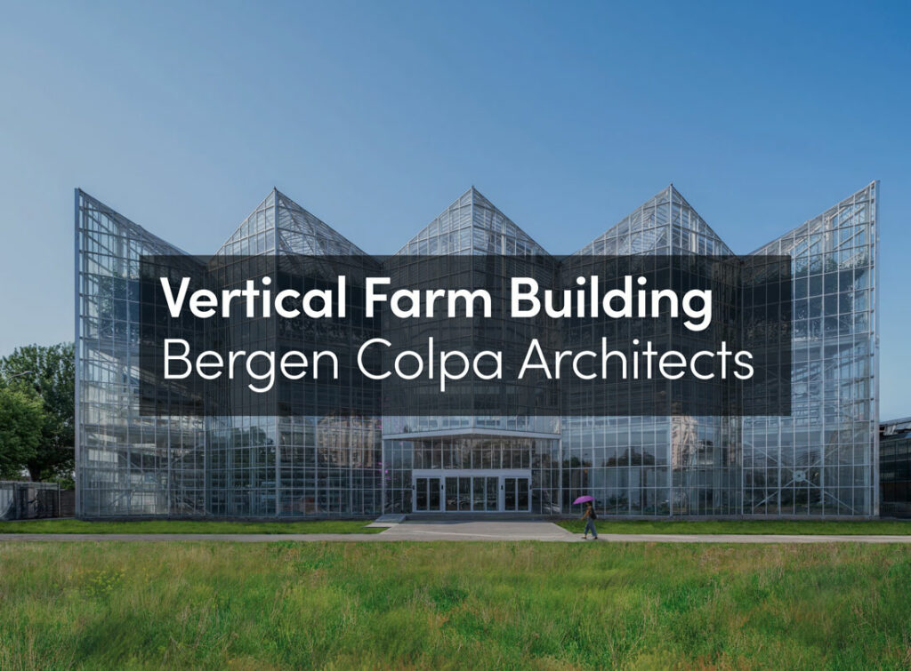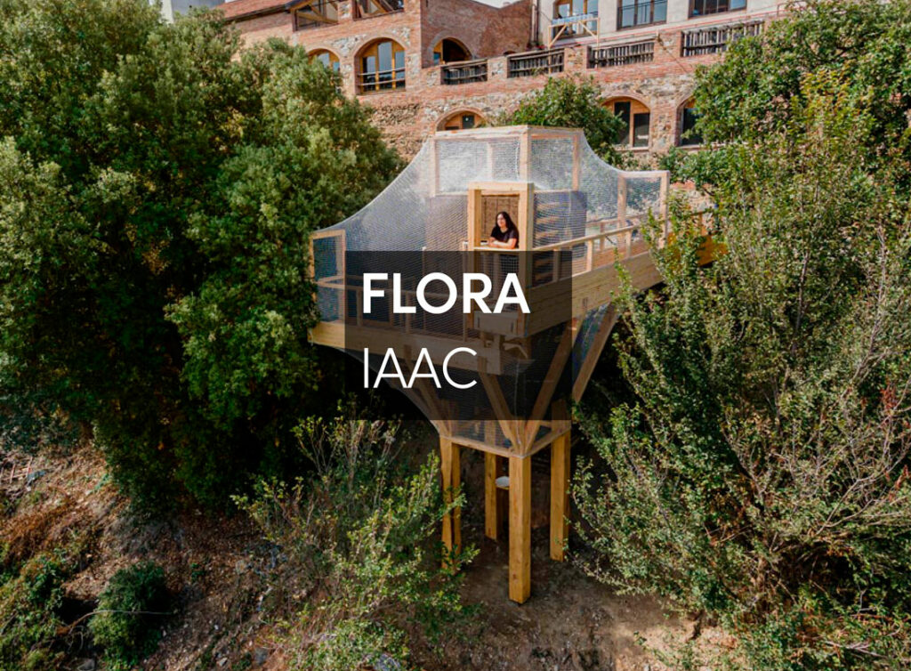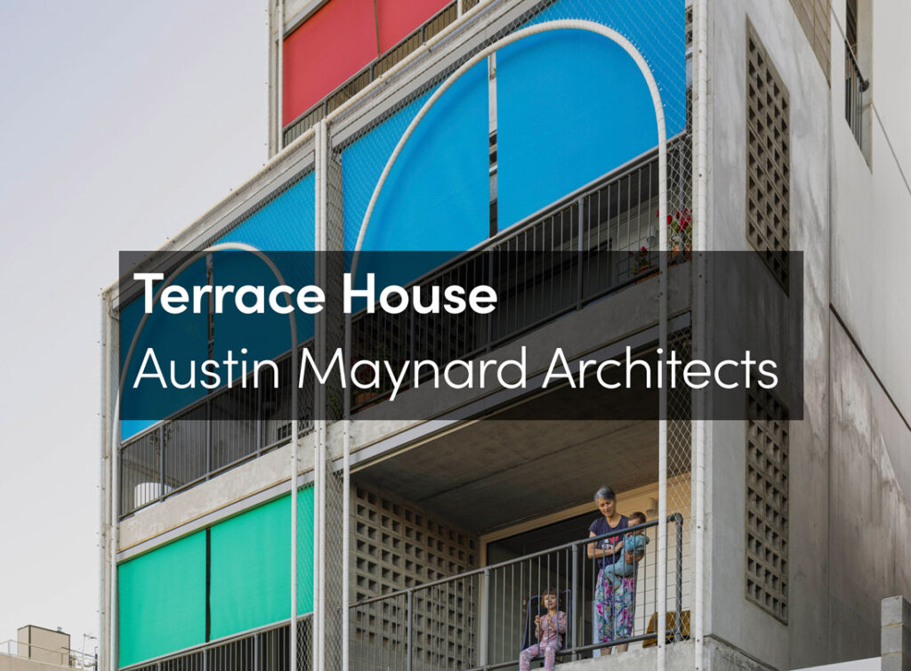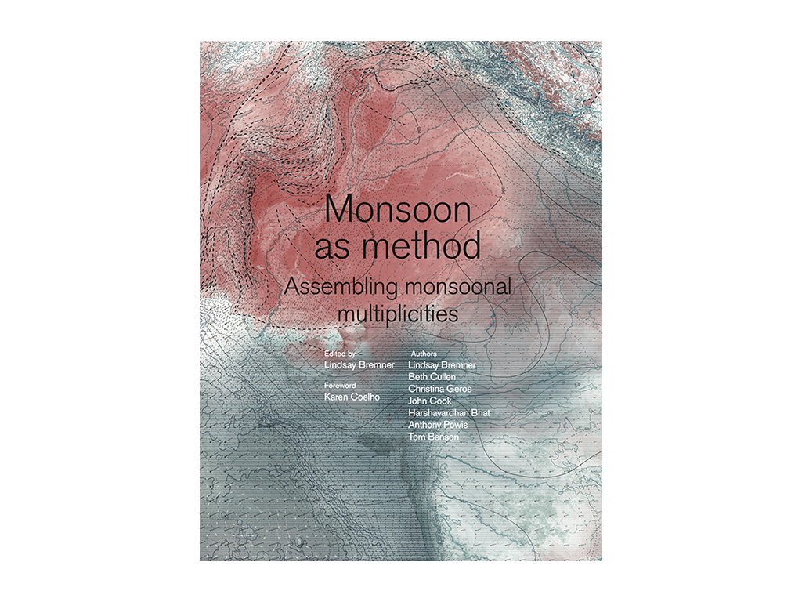China has experienced a historically unprecedented rate of urbanization since Deng Xiaoping’s Reform and Opening policies in 1978. China’s urban population ballooned from roughly 150 million in 1978 to more than 800 million in 2018—the equivalent of building a new Chicago every two months. Deng’s policies prioritized economic development in urban areas, starting with the Special Economic Zones[1] in cities along the eastern coastline. As subsequent policies expanded the economic opportunities across China, foreign investment poured in to take advantage of the country’s seemingly unlimited labor force and low wages. Millions of migrant workers left the countryside, where incomes were low and economic opportunities almost nonexistent, for more gainful employment in cities and industrial regions. To put this in historical perspective, and to better understand its scale and magnitude, China’s recent urban growth took only a single generation to achieve as compared to a century in America.
Even more striking is that this trend is expected to continue. The Chinese central government’s modernization plan is to fully integrate 70 percent of the country’s population, or roughly 900 million people, into cities by 2025. This translates into moving 200 to 250 million rural residents into newly constructed towns and cities over the next dozen years.[2] The strategy is in part an effort to strengthen the national economy by generating more domestic consumption, which occurs most efficiently by urban populations. According to the McKinsey Global Institute, this would create more than 220 cities with 1 million or more inhabitants (the United States currently has only nine cities with a population of 1 million or more and Europe has only thirty-five such cities). One hundred seventy new mass-transit systems would need to be built to support 40 billion square meters of new floor space.[3]
Beijing – Li Hong Garden
At the core of the international business community in eastern Beijing sits Li Hong Garden, a primarily residential development surrounded by hotels, shopping malls, and embassies. Although it contains a government building and a few commercial facilities, the development mainly consists of four apartment buildings with twenty-four floors, three apartment buildings with twelve floors, and one linear residential tower with six floors. Li Hong Garden has eight dwelling units per floor, which results in higher building occupancy than the majority of its neighbors. Each building is predominantly monofunctional. The configuration of the mid-rise, single-use residential structures, set within a largely undefined landscape with minimal engagement with the street, echoes modernist “tower in the park” planning principles. Unlike many of the adjacent developments, which serve a single constituent type, Li Hong Garden has attracted a diverse range of residents of varying professions, incomes, and ages.
Parcel Area: 6.15 ha
Date of Occupancy: 11/1998
Purchase Price: 42,307 RMB/m2
Green Ratio: 33%
Floor Area Ratio: 3.20
Floor Area (Unit Count): 200,000 m2 (1,840)
Commercial Floor Area: 2,360 m2 +/-
Parking Area (Unit Count): 52,571 m2 (1,840)
Beijing – Hao Hong Yuan
Hao Hong Yuan is located along the Xiba River in northeastern Beijing between the Second and Third Ring Roads. In addition to its proximity to major highways, it is also conveniently adjacent to a Beijing Subway Line No. 13 station. The project occupies a wedge-shaped parcel defined by the subway to the west, the Xi Ba River to the east, and a hospital to the north. Composing the development are four staggered apartment buildings that range in height from sixteen to twenty-six floors, set within a semipublic green space. Counter to the usual east-west orientation typical throughout China, the predominant orientation of the buildings is north-south. The monofuctional housing development includes a fitness club.
Parcel Area: 4.10 ha
Date of Occupancy: 12/2001
Purchase Price: 46,505 RMB/m2
Green Ratio: 30%
Floor Area Ratio: 2.80
Floor Area (Unit Count): 115,907 m2 (800)
Commercial Floor Area: 3,000 m2 +/-
Parking Area (Unit Count): 22,857 m2 (800)
Chengdu – Yulin Community
The Yulin Community was developed in the 1980s as Chengdu began to grow beyond its historical city center and the First Ring Road. It is located southwest of the city center and only blocks west of Raffles City Chengdu (Sliced Porosity Block) and the highend commercial development along Ren Ming Nam Road. Yulin’s layout reflects typical residential planning of this era, with rows of similar slab-type structures oriented east to west. The development is composed of fourteen linear residential buildings organized in three rows with interior circulation for pedestrians and automobiles. The perimeter of the block accommodates a police station and a sports and cultural facility. There are a few retail functions on the ground level of the residential structures that line the northern boundary. Adjacent to the block are a number of schools with supporting recreation fields as well as retail shops and commercial enterprises.
Parcel Area: 7.70 ha
Date of Occupancy: 06/1998
Purchase Price: 8,200 RMB/m2
Green Ratio: 20%
Floor Area Ratio: 2.60
Floor Area (Unit Count): 20,000 m2 (250)
Commercial Floor Area: 3,000 m2 +/-
Parking Area (Unit Count): n/a
Dongguan – Dongtai Garden
Dongtai Garden is located south of the center of Dongguan, in a new urban neighborhood that includes parks, an exposition center, museums, Dongguan Library, a sports complex, offices, and residential developments. This area of the city was developed to accommodate the rapid population growth of Dongguan following the period of Reform and Opening. The project is strategically located near two major highways, including the Guangzhou-Shenzhen Expressway. The planned residential population of this large-scale development will exceed 40,000. In addition to residential buildings, the development includes dozens of structures that house a primary school, a community cultural center, retail at the base of the perimeter buildings, and commercial functions.
Parcel Area: 40.00 ha
Date of Occupancy: 05/1995
Purchase Price: 7,800 RMB/m2
Green Ratio: 28%
Floor Area Ratio: 1.91
Floor Area (Unit Count): 270,000 m2 (1,440)
Commercial Floor Area: 50,000 m2 +/-
Parking Area (Unit Count): 20,000 m2 (700)
Dezhou – Weilai City
Weilai City is a model “green” residential development located just north of the city center of Dezhou and to the east of the Zhangwei New River. The road to the north of the development, Tianqu East, connects Dezhou with the center of Decheng, placing the project along a major urban thoroughfare. Three linear residential buildings, oriented east to west and spanning the width of the site, dominate the almost square block. The largest building has thirty-one stories (excluding two floors at the base for parking), and the buildings to the east and the west have twenty-eight stories. Units range in size from 172 to 1,400 square meters. Huangming, an industry leader in solar energy, developed the project. The buildings combine high-performance energy-saving equipment, materials, and systems, including solar energy, photoelectricity, and temperature screens, to achieve a comprehensive energy conservation strategy. In addition to the environmentally friendly, energy-saving materials, renewable energy sources and solar energy are employed to supply hot water, heating, and lighting for some of the buildings.
Parcel Area: 12.00 ha
Date of Occupancy: 07/2013
Purchase Price: 5,000 RMB/m2
Green Ratio: 65%
Floor Area Ratio: 2.90
Floor Area (Unit Count): 350,000 m2 (n/a)
Commercial Floor Area: 0 m2
Parking Area (Unit Count): n/a
Hong Kong – Tin Shui Wai
Tin Shui Wai is located in the northwestern New Territories of Hong Kong and is being built on land reclaimed from Deep Bay that originally supported fishponds. Developed as the second new town in Yuen Long District and the eighth in Hong Kong, Tin Shui Wai is linked to Hong Kong Central and Kowloon by expressway and the Mass Transit Railway (MTR). The project consists of both public and private housing estates. Built as a self-contained community, the development includes all necessary functions for daily life, including dozens of residential towers, facilities for education, recreation, health care, and leisure, and shops. It also houses civic functions such as police stations and libraries. In addition to serving its residents, the development features a resort and hotel for guests. The projected population for the town when fully built is about 306,000.
Parcel Area: 220.00 ha
Date of Occupancy: 07/1994
Purchase Price: 51,450 RMB/m2
Green Ratio: n/a
Floor Area Ratio: 5.00 +/-
Floor Area (Unit Count): n/a (50,000)
Commercial Floor Area: n/a
Parking Area (Unit Count): n/a
Jinan – Foshan Yuan
Foshan Yuan is a residential development located west of the city center of Jinan in one of the many residential districts built to accommodate the city’s growing population. The oblong site is organized into four zones with interior streets that provide access to the inner block. The perimeter of the block is clearly defined by linear buildings, which create a street wall. Commercial functions are located along the street on the lower levels of the perimeter buildings. With the exception of the perimeter structures, the majority of the more than fifty buildings are oriented in rows running east to west. Landscaped public areas are provided between the rows of buildings. The multiple residential building types accommodate a number of unit configurations, which appeals to diverse residents. The development also includes a high school and a hotel complex.
 Parcel Area: 10.50 ha
Parcel Area: 10.50 ha
Date of Occupancy: 01/1993
Purchase Price: 12,600 RMB/m2
Green Ratio: 10%
Floor Area Ratio: 1.64
Floor Area (Unit Count): 172,400 m2 (2,150)
Commercial Floor Area: 15,000 m2 +/-
Parking Area (Unit Count): n/a
Shenzhen – Konka Garden
A mixed-use residential development, Konka Garden is located in the Overseas Chinese Town (OCT) district in western Shenzhen and along the coast of Shenzhen Bay. The OCT district encompasses residential and industrial buildings as well as those for culture, leisure, and entertainment. Many of the industrial structures built in the 1980s now accommodate Shenzhen’s burgeoning design and arts communities. The Konka Garden site is near the large Yanhan Mountain Country Park, the centerpiece of the residential complexes in the district. The site is surrounded by structures accommodating a variety of functions, including office, commercial, and residential uses. The project consists of high- and mid-rise residential structures, which accommodate a total of 1,156 households.
Parcel Area: 1.45 ha
Date of Occupancy: 04/2000
Purchase Price: 32,500 RMB/m2
Green Ratio: 30%
Floor Area Ratio: 3.98
Floor Area (Unit Count): 57,803 m2 (1,156)
Commercial Floor Area: 1,000 m2 +/-
Parking Area (Unit Count): n/a
Nanjing – Media Qiancao Mingyuan
Meida Qiancao Mingyuan is a mixed-use residential development located north of the city center of Nanjing. It is positioned at the northwest corner of a major intersection. The project comprises thirteen buildings, which vary in height and have an area of more than 100,000 square meters. The residential buildings are oriented east to west, with the taller structures to the north and east. The square-shaped block is organized by an axis that extends north from the middle of the southern perimeter to link to the center of the site. A lush landscape and amenities are provided at the interior of the block for the residents. Linear multi-floor structures wrap the southern and eastern perimeter of the block along the streets and accommodate retail and commercial functions.
Parcel Area: 5.67 ha
Date of Occupancy: 01/2007
Purchase Price: 13,770 RMB/m2
Green Ratio: 36.8%
Floor Area Ratio: 1.76
Floor Area (Unit Count): 100,000 m2 (1,082)
Commercial Floor Area: 5,000 m2 +/-
Parking Area (Unit Count): 8,500 m2
Tianjin – R&F City Phase 3
R&F City is a large-scale residential development located west of Tianjin’s historical city center. It is sited in an area of the city that has transformed since the beginning of the twenty-first century into a high-end residential district. The development is made up of three phases. More than three-dozen residential towers are distributed symmetrically across two similarly square-shaped blocks. The blocks are linked by a formal northsouth semipublic axis that extends through the two blocks. The center of each block reinforces the formal planning approach, and consists of a semipublic landscaped area that includes ponds and gardens, as well as recreational facilities and a clubhouse. The four corners of each of the two blocks are defined by multistory commercial structures that accommodate a variety of retail and dining establishments serving both the public and the residents. The Tianjin Metro runs along the western edge of the site, with a station a block away.
Parcel Area: 18.50 ha
Date of Occupancy: 07/2007
Purchase Price: 26,000 RMB/m2
Green Ratio: 35%
Floor Area Ratio: 2.90
Floor Area (Unit Count): 517,900 m2 (2,492)
Commercial Floor Area: 25,000 m2 +/-
Parking Area (Unit Count): 140,000 m2 (4,900)
Xi’an – Van Metropolis
Van Metropolis is a mixed-use commercial development located southwest of Xi’an’s historical city center in the High-Tech Industries Development Zone, which was created in 1991 and one of the first in China. The site sits just to the east of the City Wall Park, which forms the public core of the district. The project consists of a group of twelve commercial towers that accommodate business offices and a hotel catering to the numerous national and international companies that are attracted to the development zone. The trapezoidal-shaped site is formed by the city streets that border it. Commercial podium buildings at the streets provide retail, services, and restaurants for the surrounding area. The towers are organized into a loosely defined ring with a semipublic space at the center and landscaping accessible to the offices.
Parcel Area: 4.75 ha
Date of Occupancy: 05/2008
Purchase Price: 6,200 RMB/m2
Green Ratio: 42%
Floor Area Ratio: 5.53
Floor Area (Unit Count): 180,000 m2 (860)
Commercial Floor Area: 82,000 m2 +/-
Parking Area (Unit Count): 17,150 m2 (600)
Zhenhzhou – Lihai Tuscany
Lihai Tuscany is a large-scale mixed-use development located northeast of the center of Zhengzhou. It is sited just south of the North Third Ring Road and between two major commercial streets on the east and west. The project consists of thirty residential towers in a variety of types. The site planning emphasizes a central core with landscaping to accommodate residents’ leisure activities. The buildings are organized around an interior network of streets that undulate through the landscape. The majority of the buildings are oriented east to west to maximize southern exposure. In addition, the structures vary in height between the lowest, located to the south, and the tallest, to the north.
The residential buildings on the southern and eastern perimeters sit on multistory commercial podium structures that house retail establishments and restaurants. The buildings to the west are formed in the shape of courtyards with commercial functions along the street. The northern perimeter of the block is buffered from the elevated ring road by a linear park and a surface parking lot. Vehicular access to the interior of the site is restricted and limited to two gated entries.
Parcel Area: 19.00 ha
Date of Occupancy: 05/2013
Purchase Price: 9,500 RMB/m2
Green Ratio: 36%
Floor Area Ratio: 2.07
Floor Area (Unit Count): 430,000 m2 (2,845)
Commercial Floor Area: 18,000 m2 +/-
Parking Area (Unit Count): 24,500 m2 (859)
