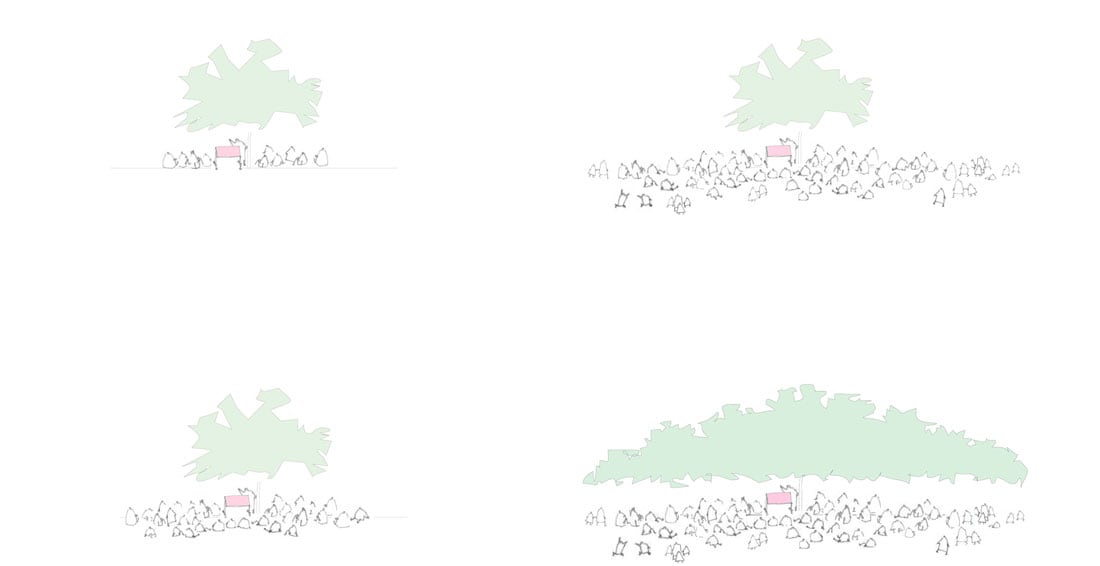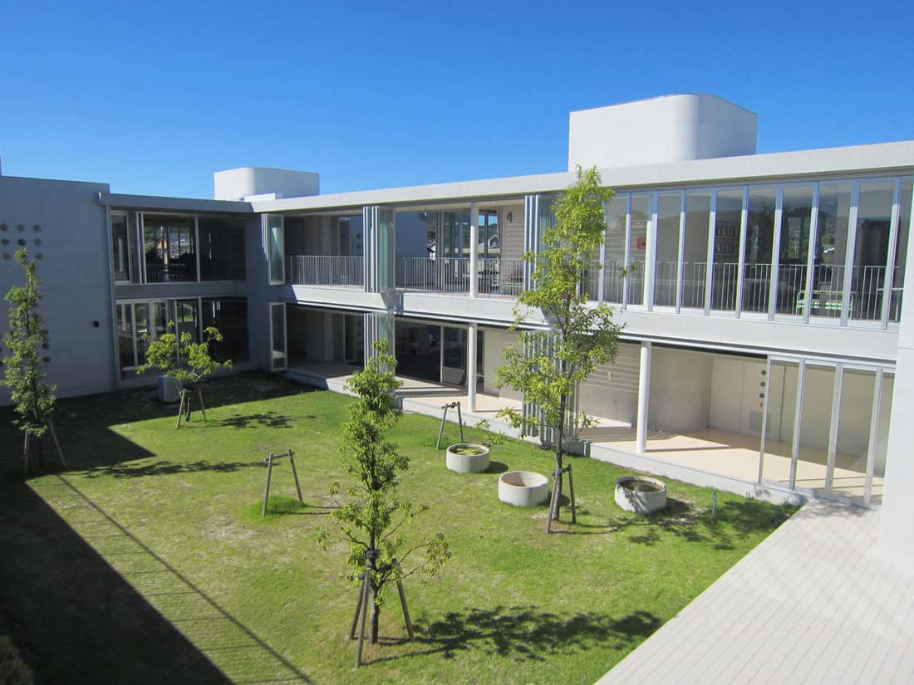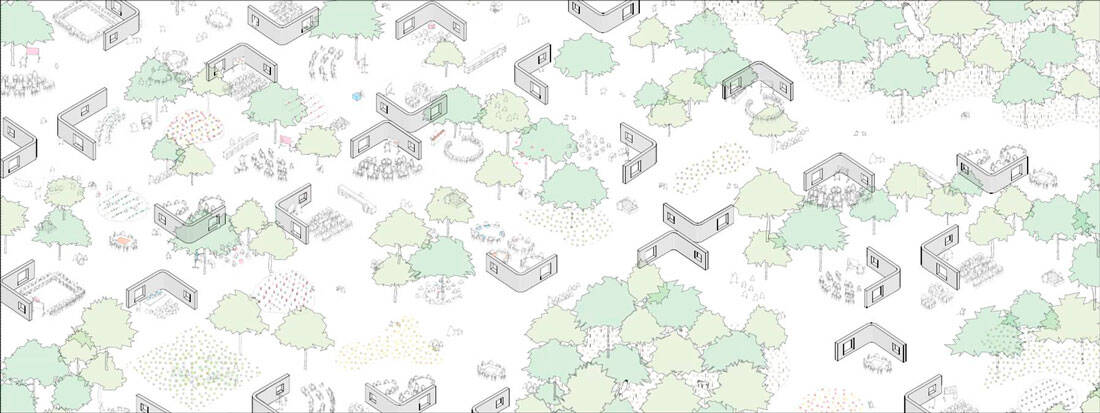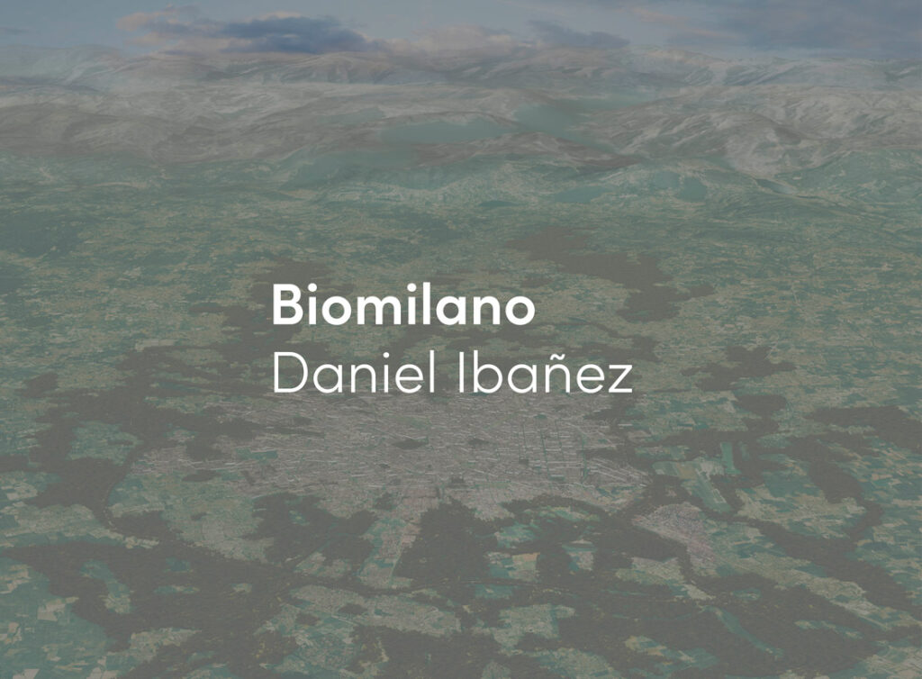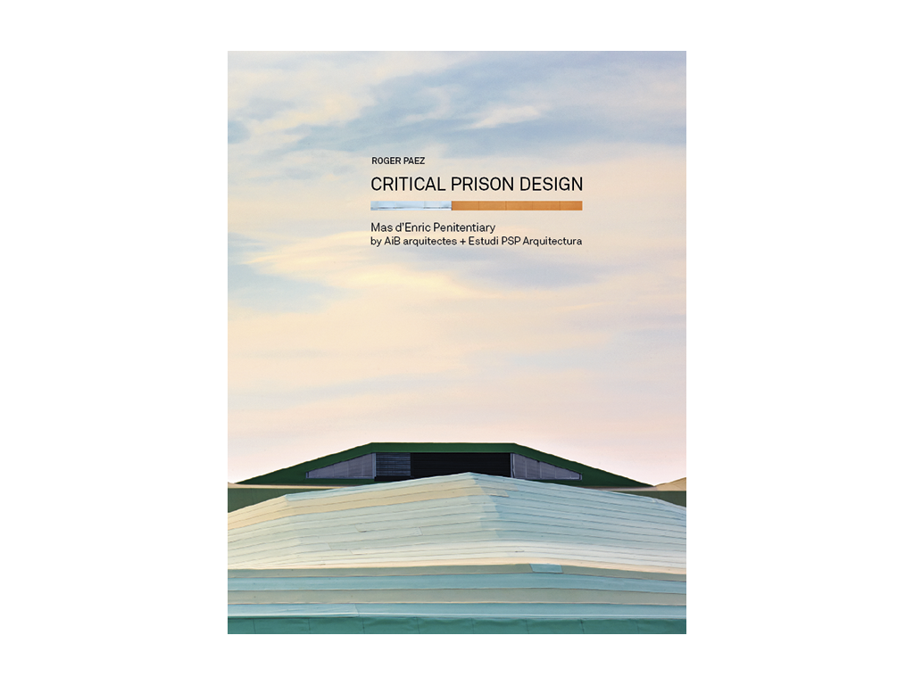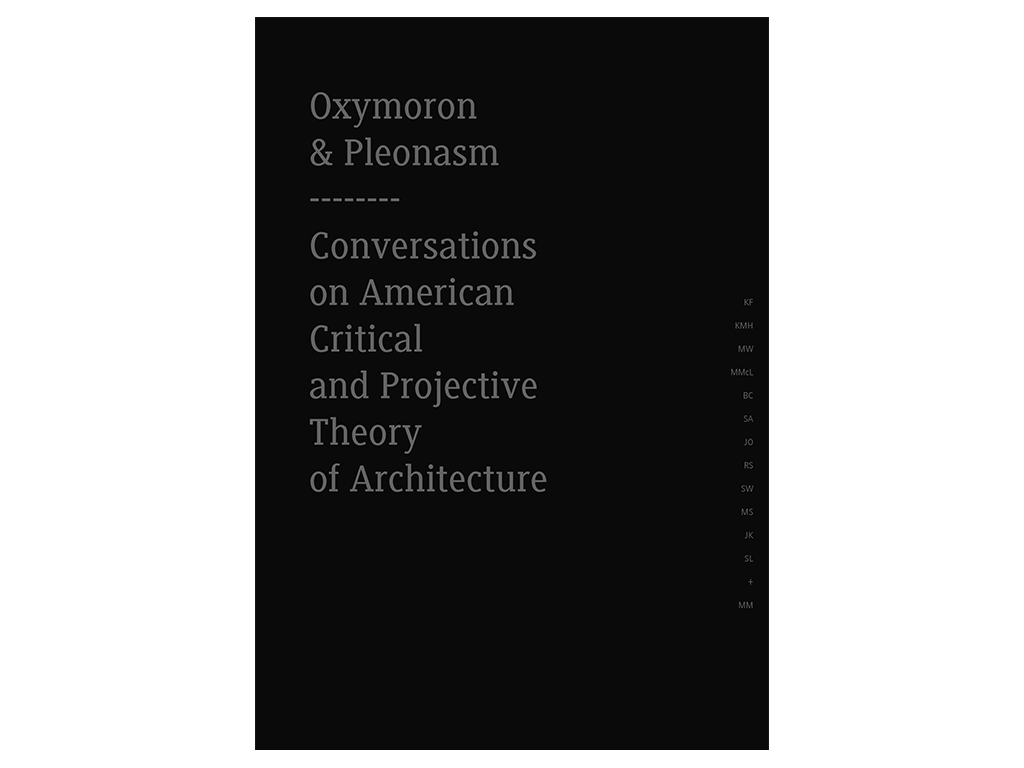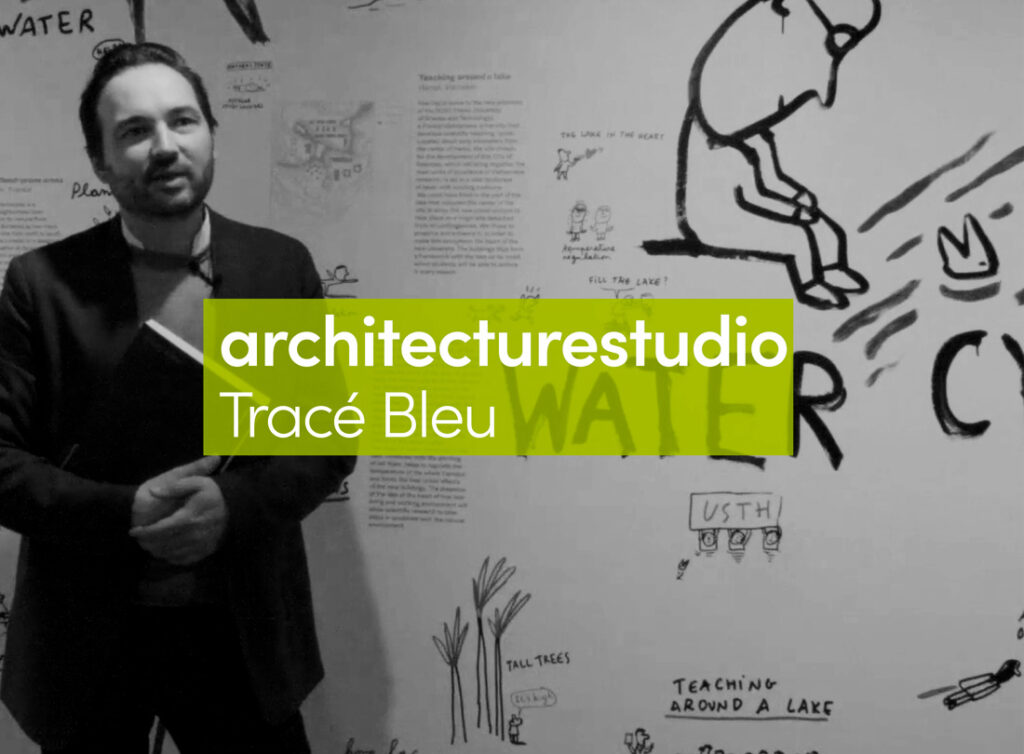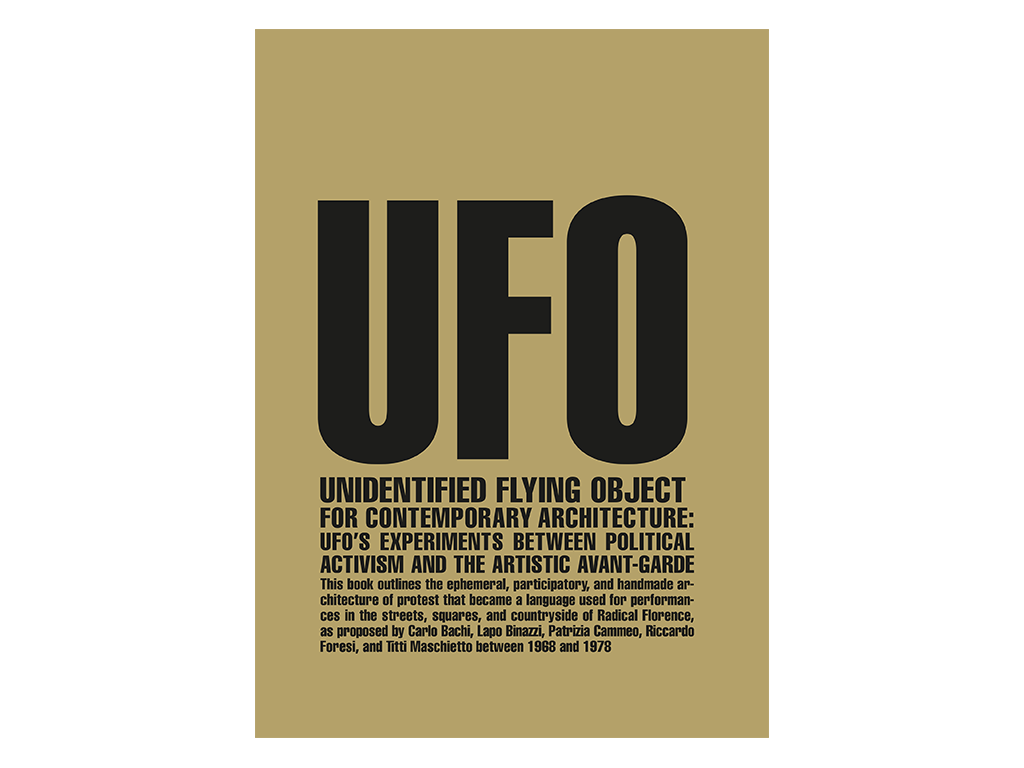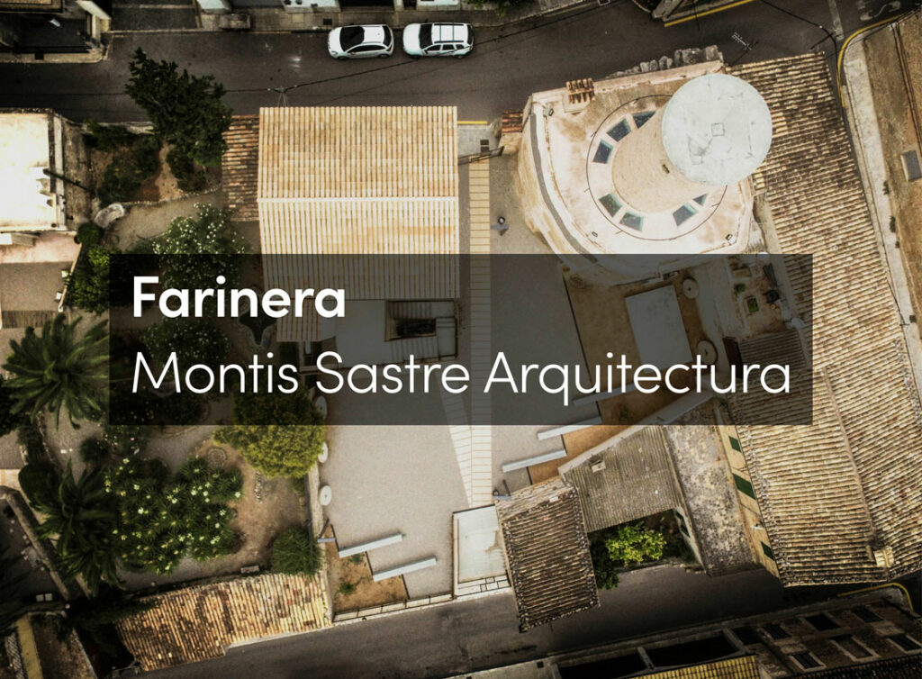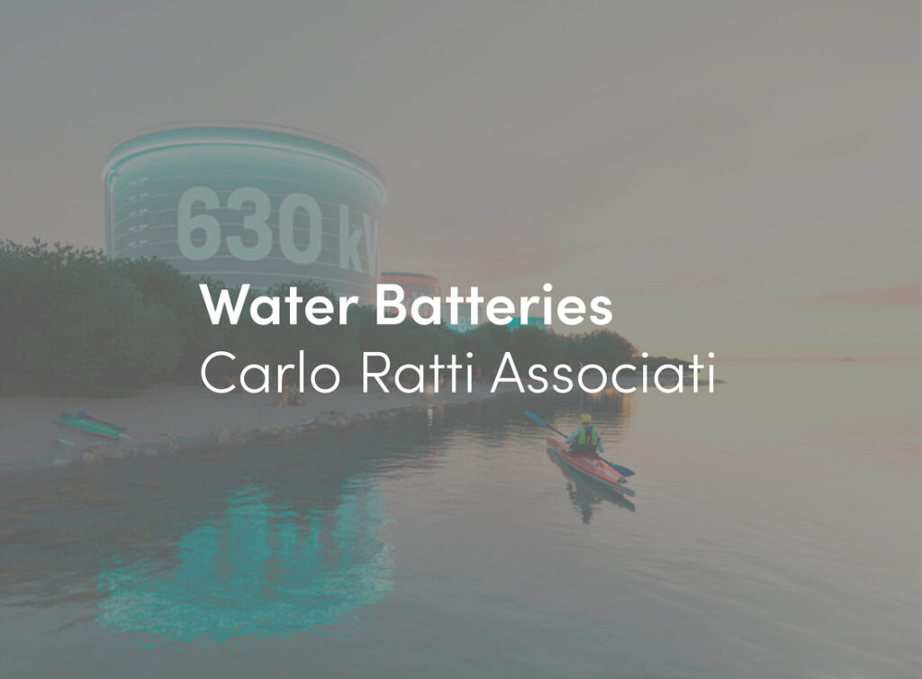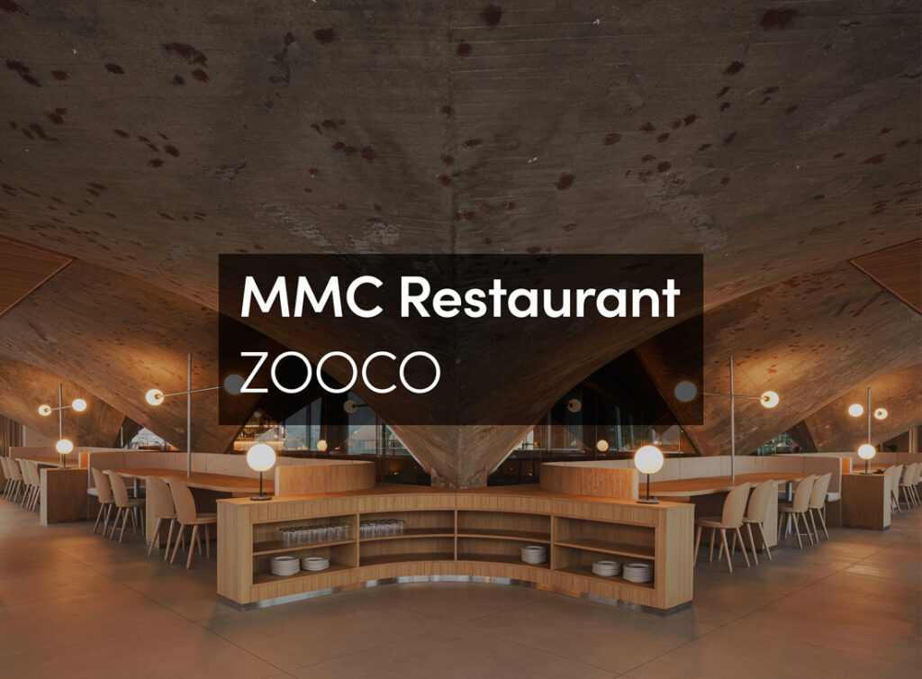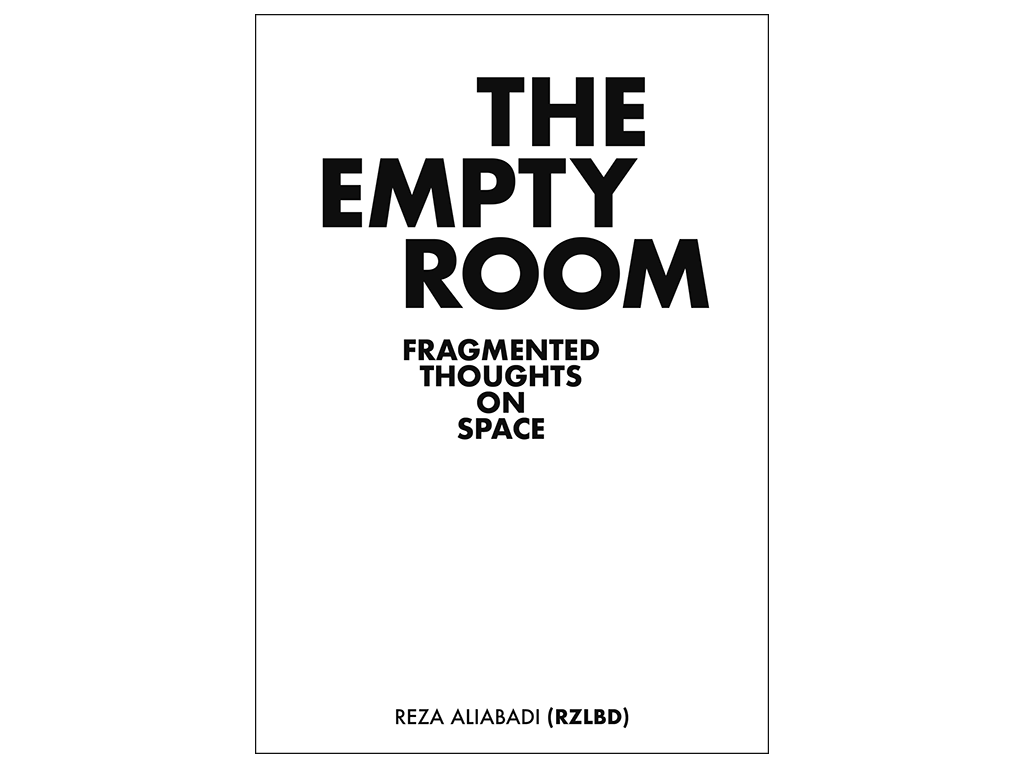It was Louis Khan that likened the Form of a school to a single tree: “schools began with a man under a tree who did not know he was a teacher discussing his realization with a few who did not know they were students,” (James Williamson, Kahn at Penn) he famously said. We presented Uto Elementary School, a place where 850 children come and go to learn, as a zōkibayashi-like [see below] space that approximates the outside. For a few children one tree would suffice, but that would not do for 850 children. When there are more trees, they come to form woods or forests. However, we made the point to adopt the image of a zōkibayashi.
A zōkibayashi is an artificial forest. In other words, it is not composed of naturally occurring vegetation. Natural vegetation will end up forming a climax forest. A forest that has a mixture of different zōki, or tree species that are useful to support human life as firewood or building material, is continuously altered by human hand. That is why it has little undergrowth and is bright. As with all things that are unique to Japan, such as the satoyama, or village forest, the zōkibayashi is referred to as such in English parlance too. Walking in a zōkibayashi on a sunny spring or autumn day, one can sense the presence of many different things. The sound of stepping onto fallen leaves, the light that trickles through the leaves, the soft winds, and the spaces that connect as they come in and out of sight between the grove of trees. The signs of animal life such as birds and insects. These environments are neither scary nor dangerous, because they constantly receive human intervention.
The 21st century is regarded as the era of the environment, and buildings with high environmental burden are becoming increasingly heavily armored. The specs are gaining overbearing importance. But we believe that a completely different form of architecture is possible, if we were to think of a spatial model that verges closer to the pleasure experienced in a zōkibayashi on a sunny spring or autumn day. We now have tools such as information technology that can analyze local environmental factors like wind, temperature, and humidity. We can now think about how to expand the range of the sense “well-being” just a little bit, without excessively relying on energies such as electricity, or machines. A hut in which one could take shelter when it suddenly starts raining in a zōkibayashi; that is the kind of architecture we want to achieve. That was the image that we depicted for the proposal for Uto Elementary School.
The “L-WALL” and the “Reversible Space” are elements used to give architectural articulation to this notion. We first achieved the design of a flat school building that slides into a zōkibayashi with Kibi Kogen Elementary School. For this project, we made the walls that separate the outside and the inside as transparent as possible. In Uto Elementary School, the discovery of the L-WALL, an element that can engender a place around it like a tree, made it possible for us to turn the architecture itself into a zōkibayashi.
L-WALL: Space as Place, Space as Territory
Architectural plans are diagrams used to separate different territories. The act of designing architecture, is the act of configuring borderlines, and usually entails cutting out and acquiring artificial space from the continuous outdoor spaces. However, with Uto Elementary School, where we wanted to create a school that approximates the outside, as if the classrooms slipped into a forest, we needed a different way to think about architecture. The “L-WALL” was the notion we came up with so to position the place for a class to be held, replacing the strictly demarcated classroom. The L-WALL is generally not used as an outer wall that demarcates the internal from the external, and is self-standing within the internal spaces. Ceiling-height folding doors with aluminum sashes that can be fully opened literally connect the inside and the outside as a continuum. Beamless flat slabs were also used. We aimed to form the spaces for the school, where more than 850 children come to study, in a rather primitive manner, using only those three arrangements.
We regard the L-WALLs as something that engenders the place of a class not inside them, but around them. Of course, most of the classes are held within the L-WALLs. On the other hand, classes unfold in different ways, from team-teaching to group work. Such fluid activities correspond with the spaces created by the cluster of L-WALLs. The corners of L-WALLs are not orthogonal but curved. This is effective for securing fluidity when spaces sequentially emerge as the position of L-WALLs are shifted slightly. L-WALLs have three sizes, small, medium, and large, with the small ones positioned to alleviate the mutual interference of sounds and lines-of-sight, while also functioning as storage.
Let us go back to the notions of space as “place” or “territory.” Since its origins, architecture was expected to secure an artificial territory that separated the internal from the external nature, protecting it from winds and rains. In cold regions, this function still has a significant weight. Despite having almost become a stereotype of the office building, the Mies [van der Rohe] model of using glass curtain walls and stacking universal spaces, is a milestone of the twentieth century which allowed a territory to be acquired using a single transparent glass membrane, and it was unsurprisingly first developed in Berlin and Chicago; places that have extremely cold winters. However, now in the 21st century, glass is becoming increasingly opaque, being burdened with high levels of environmental isolation. This is the result of attempts at applying advanced control to the acquired spaces, while worrying about the energy burden. Uto Elementary School began with the question of how to create a place that people can spend time comfortably despite it being a primitive environment that has no cooling or heating. This is the background that led us from the pleasant external space, to the zōkibayashi, and finally to the cluster of L-WALLs.
