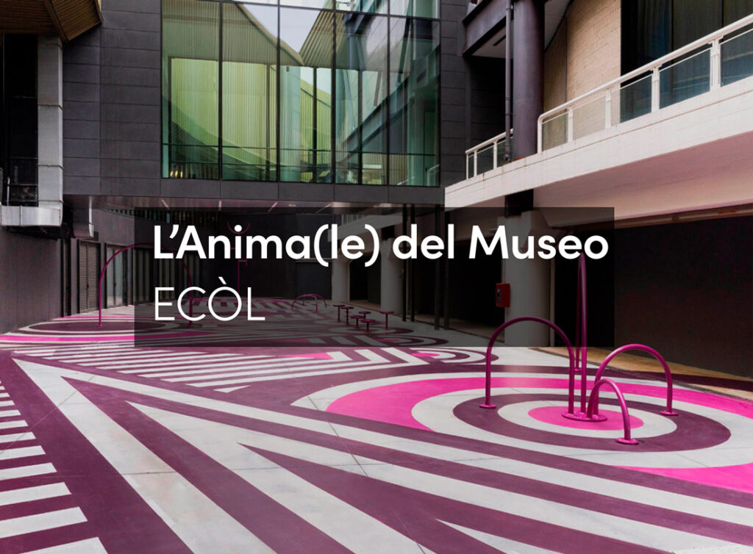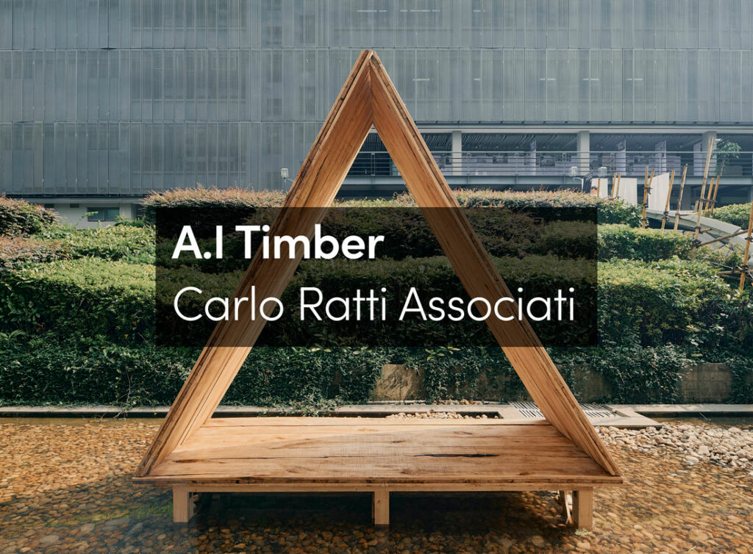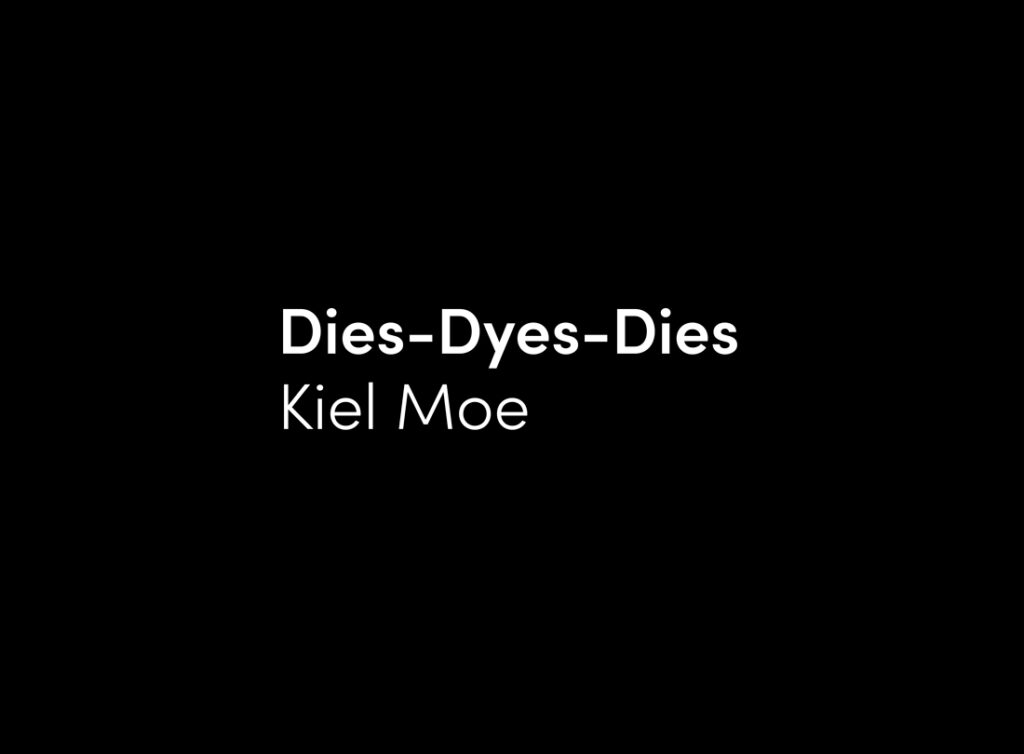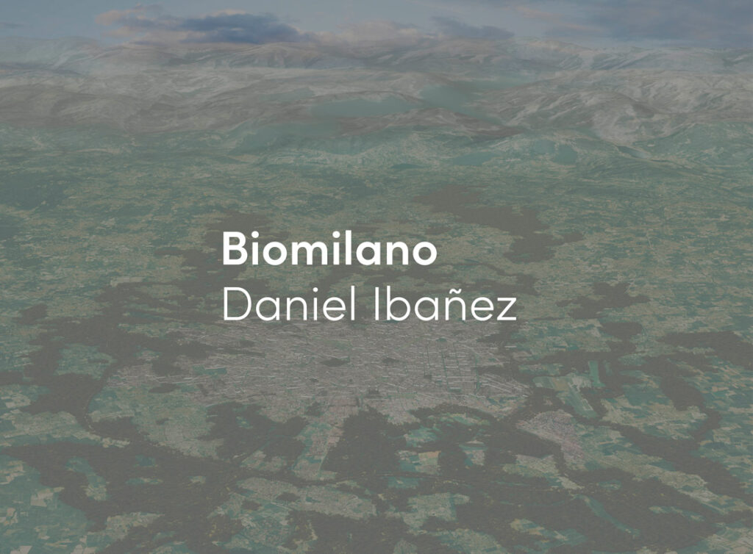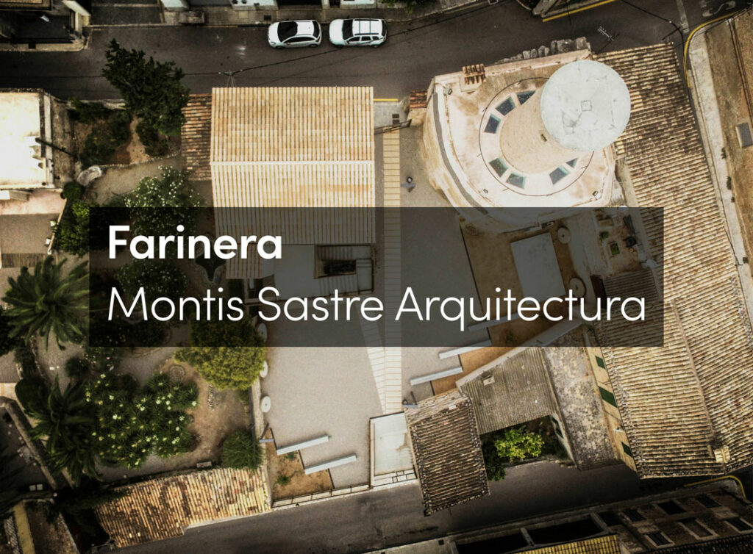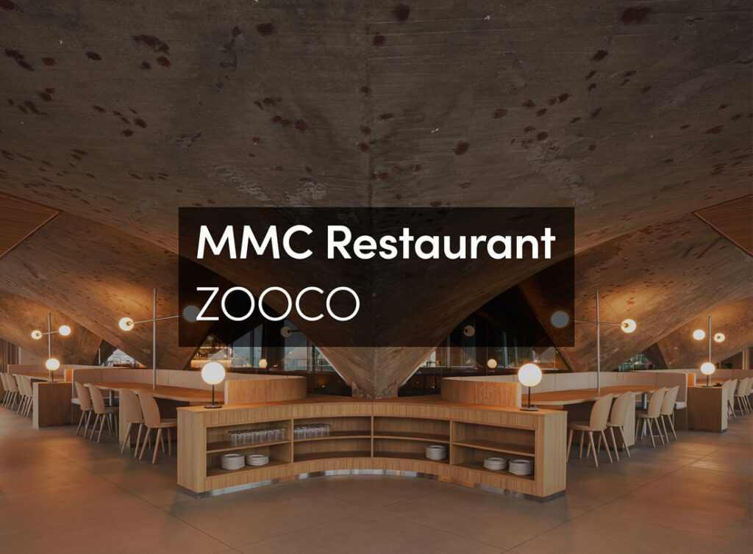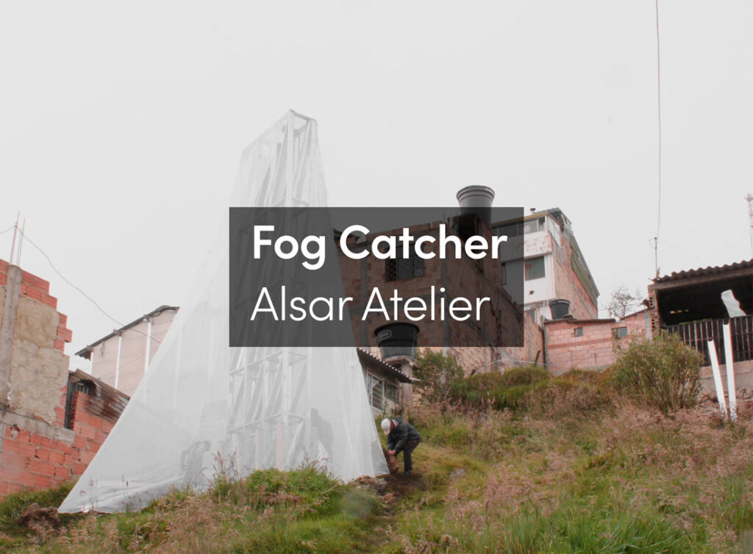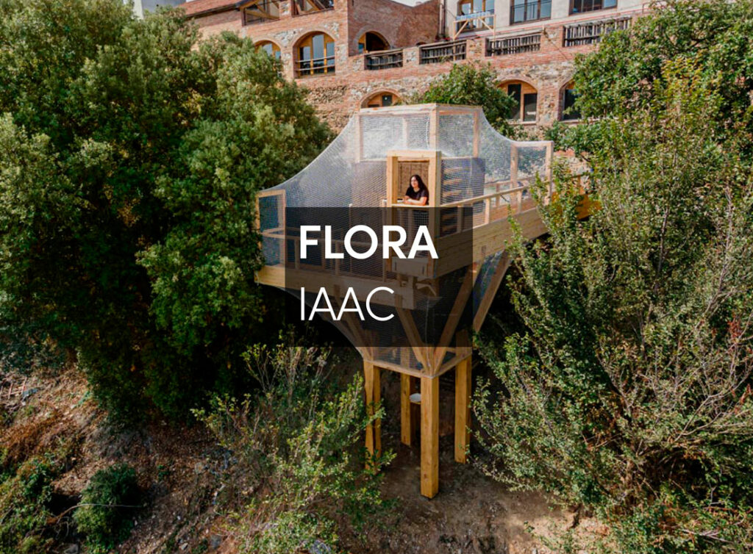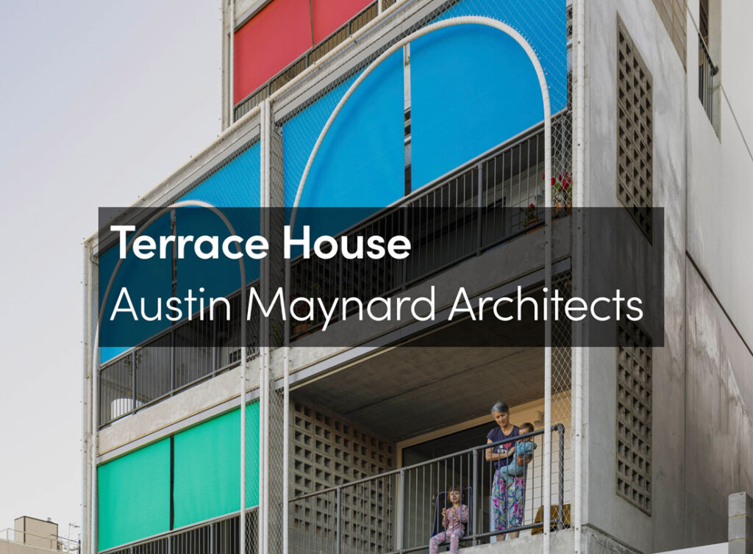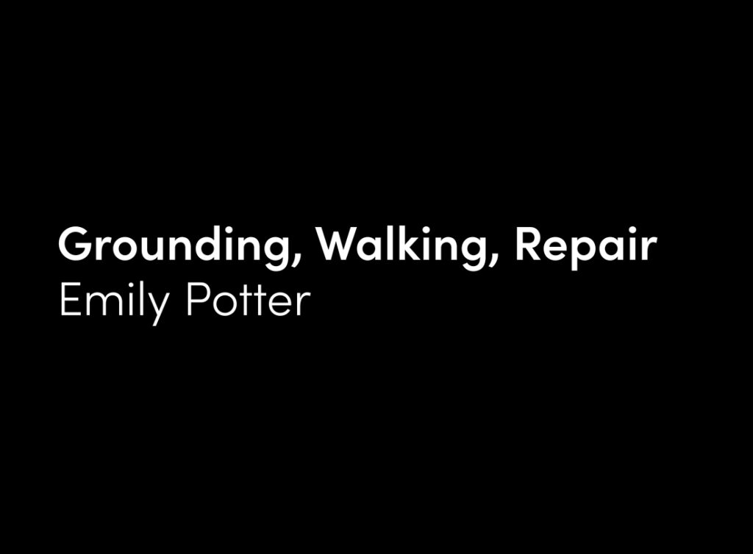Creative redesignation of public spaces by Ethiopian condominium residents.
A cup of coffee. It is one of the first associations most have when mentioning Ethiopia. And it is not only the drink but also the way of getting closer, getting together: Let´s notice the small tabourets with no backrests. To get comfortable people lean on their knees, forward to their companions.
Translated to a bigger scale, the traditional courtyard houses are compacted and have common and mid shared space. This central common space gives a chance to spend time together, to work together but also to spend free time in common. Not only it gives chance but it forces people to meet, because the cooking area and bathrooms are shared. People cannot avoid meeting each other. However, with the rise of structures like the condominium housing, the intensive culture of socializing with neighbors is being threatened to be replaced with the one of living in private.
So, in order to preserve some of the “way of life” that was lost due to going vertical, most of the condominiums have open gallery hallways which residents use as semi-public areas. That is where some of the food preparation happens, washing and hanging of the laundry, children’s playtime and traditional bunna (coffee) ceremonies.
Although, these activities may clutter the hallways at times, and can seem an impractical impromptu solution, it can be argued that the level of privacy achieved there is “just enough” so that it resembles to the compound central space. In Europe or USA, living units are design meticulously, and considerable costs are involved in articulating and managing outdoor spaces, whereas semi-private spaces, such as corridors and halls, are kept at a minimum.
In the hastiness of the race to construct the target number of condominiums, there was little time and resources to deal with anything but the buildings themselves, so communal spaces were more or less overlooked. The attention was focused on standardization of design and construction materials to fulfill the goal which towered over every other competing goal – to construct the maximum number of units in the minimum amount of time and keep the whole thing affordable.
Given such constraints and the fact that the housing program did indeed manage to construct a huge number of units in short time, it was no surprise that very quickly, the public spaces around condominiums rapidly fell into deterioration and abandonment. Today, they are mostly bland places with very little greenery, non-existent or poorly kept urban equipment, such as broken street lights and a few crooked benches and some with very serious infrastructural problems such as open manholes, sewage leaks, solid waste dumping etc.
Very few people are seen doing any activities around the condominiums, and while most tenants are content with their apartments, the frequent complaints about condominiums are poor maintenance of public spaces and weak residents´ association. Apart from obvious reasons to articulate those spaces, such as lack of time and money, these common spaces suffer from the fact that they are intended to be used by everyone, but owned by nobody. This is combined with the fact that a significant number of purchased living units are subleted, which furthermore alienates the residents from the sense of taking care of their own property. Finally, the usual social structures that govern the maintenance of public spaces are not common in Ethiopia, so there is nobody to enforce rules of taking care of common goods.
The situation can seem to be paradoxical. On the one hand the residents do spend a substantial amount of time outside their apartment units proper, and yet they do not seem to have a sense of ownership over the public spaces. A study was conducted by the authors and the students of the graduate planning program in Mekelle University in one of the condominium housing sites in Mekelle to look deeper into the issue. Couple of interesting insights could be had when the responses to the questionnaires were combined with visual observation. As was expected, almost all of the respondents, irrespective of the type of unit they lived in (studio, single, double or triple bed-room) found their current residences to be substantially better than their previous accommodations. Moreover, they mentioned privacy as one of the major reasons behind their satisfaction with the condominium units.
As we have mentioned before, the typical image one carries of an Ethiopian courtyard home is that of lively social interaction and a high degree of continuous communication among the residents and tenants. This image is so familiar that one cannot be blamed for assuming that such a form of living is an intrinsic part of Ethiopian culture. But what if such a form of living and interacting was as much a consequence of economic conditions as it was a reflection of social and cultural identity? It was beyond the scope of our limited study to give a clear answer to this question. But hitting upon the question itself took us a few steps further in understanding the nature of public space usage that we were witnessing in the condominium sites.
We added an additional question in our interviews to probe a little deeper into the minds of the residents. The residents were asked that if they had ample money and resources, what kind of residential environment they would like to live in. Without an exception, all the residents interviewed replied that they would like to own a double-storied private villa, like the ones the more prosperous citizens of Mekelle were constructing in the suburbs.
Here we had a situation where the minds of the residents were seduced by upper-class, prosperous, gated-and-barbed wired suburban villas, whereas their habits and behaviors continued to be shaped by the years of communal living in the courtyard homes that they had left behind. When we added visual observation to our interviews, more things came to light to substantiate the above hypothesis. The interior decoration of the living room of most of the units had a very standard format. There would be a rather bulky and flamboyant sofa set, a rather large and ornamental cupboard with all sorts of plastic dishes, bowls and cutlery arranged neatly inside, a colorful and prominent lampshade somewhere and a cabinet for a TV. It was almost a display of an economically secure, moderately prosperous middle-class family. But beyond the confident display of the living-room the rest of the home would have the appearance of hapless confusion. A mattress would be lying in a narrow slit of a space behind the sofa, traditional coffee ceremony equipment would be lying on the kitchen floor next to an electric injera maker, plates and glasses would be piled in the sink, the bedroom would be a study and a sitting room in addition and the bathrooms would be full-fledged store-rooms.
How we use public spaces can be strongly affected by how we use our private spaces. It was clear that the residents were not washing their clothes in the bathroom. Habituated as they were in their older residences they would like to do that in the open. But no house-wife is expected to haul all the clothes four floors down into the open spaces in between the condominium blocks, hang the clothes there (where they can easily be stolen) and then again climb down the stairs later to fetch the dry clothes. The natural solution would be to wash clothes right outside their door – which in the case of condominium blocks is the common, open verandah.
It was the same situation when it came to children’s activities. They would use the verandahs and staircases for playing, strolling around and studying. Using these spaces they were never far from their guardians’ watchful eyes. Ethiopian children are often found playing in the courtyards of their homes or in the streets immediately outside. In the condominiums, the open verandahs perform the functions of both the courtyard and the street.
From our study we began to have a clear understanding of what “public spaces” truly are in the eyes of the residents. They are definitely not the large stretches of neglected and unkempt open areas between the condominium blocks. Therefore, for reasons which are obvious to the residents but mysterious to architects and planners, the residents do not tend to spend a huge amount of energy and resources in the maintenance of these spaces. For them, the public spaces are in the verandahs, staircases and landings – and these spaces they maintain in a very nice way indeed.
Over time, every activity that is normally performed in courtyards finds a place in these true “public spaces” of the residents in the condominium blocks – household chores, making coffee, washing clothes, children’s activities, storing charcoal, drying clothes, meeting place for neighbors and gardening. It can be said that the “public space” lifts off from the unwanted vacant areas between the blocks and settles and nestles vertically in these verandahs, staircases and landings.
Such an understanding of appropriation and re-designation of public spaces by residents of the condominiums stresses not only the basic need for having such spaces but also for a deeper appreciation of what classifies as public space in particular situations in the first place.
The unpredictable popularity of these “miniature stacked- courtyards” stands in clear contrast to the big in-between spaces of condominium complexes (which were meant to replace the compound courtyard, but now remain only residual spaces between buildings). This prompts architects and planners to accept the newfound realities in usage of public spaces around condominiums, and to search for proper articulation and means for activation of the central empty spaces.
The need for developers to understand that sacrificing some rentable space by giving it a public purpose will in return increase prices of living units. Such efforts have already been made in earlier stages of the housing program by some major construction and developer companies (MH Engineering, for example, allocated spaces for animal slaughtering and firewood kitchens in the condominium complexes, since those play an important part in the Ethiopian culture), but they were afterwards dismissed in final design, by main stakeholders- the government.
On the other hand, introduction of economically stimulating content into public spaces, such as food or stock markets, or even street peddlers and flea markets can also encourage positive public spaces. While these spaces do not automatically guarantee visually pleasing public areas, they do move people out in public, which can later on easily lead to upgradation of its aesthetics. (“Public Space”, by Stephen Carr, Cambridge University Press, 1992.)
The importance of addressing problems and challenges that public spaces around condominiums face was properly recognized by leading architecture schools in Ethiopia, such as EiABC Addis Ababa, where they are discussing it on a bigger scale, in regards to urban infrastructure, or School of Architecture and Urban Planning in Mekelle (in cooperation with Cigler Marani Architects), whose students, through several workshops, were engaged in providing affordable landscape and urban equipment design solutions.
The goal of one of the workshops was a design of urban equipment for public space. For the public space that is abandoned and where people face the problems of lack of safety, comfort, orientation, identity and spirit of the space. It started with the research and analysis of the existing condominium communal space design that respects local administrative standards while still offering room to alternate, adapt, improve and innovate.
Students created innovations that are applicable on existing conditions separately or in combination. The final innovation compilation depended on the condominium site, local community, local authority, focused goals and financial capacities.
It was evaluated that the time of urgency and capacity building is over, that it is time to take charge to think deeper, to plan better and to create nicer… to think globally, feel, understand and deal with public spaces, with neglected and hidden spots, to respect the local conditions, urban population, to attract people to care about it, to design it into an example worth following, to think progressively and sustainably, to use local materials, to use secondary materials – to recycle and reuse materials, to engage the community, make them feel the ownership of the space that is nobody’s but everybody uses it; and finally, not to solve only a physical problem, but to create scenarios for new types of social relations, rooted in past traditions, yet sensible to present and future conditions.

