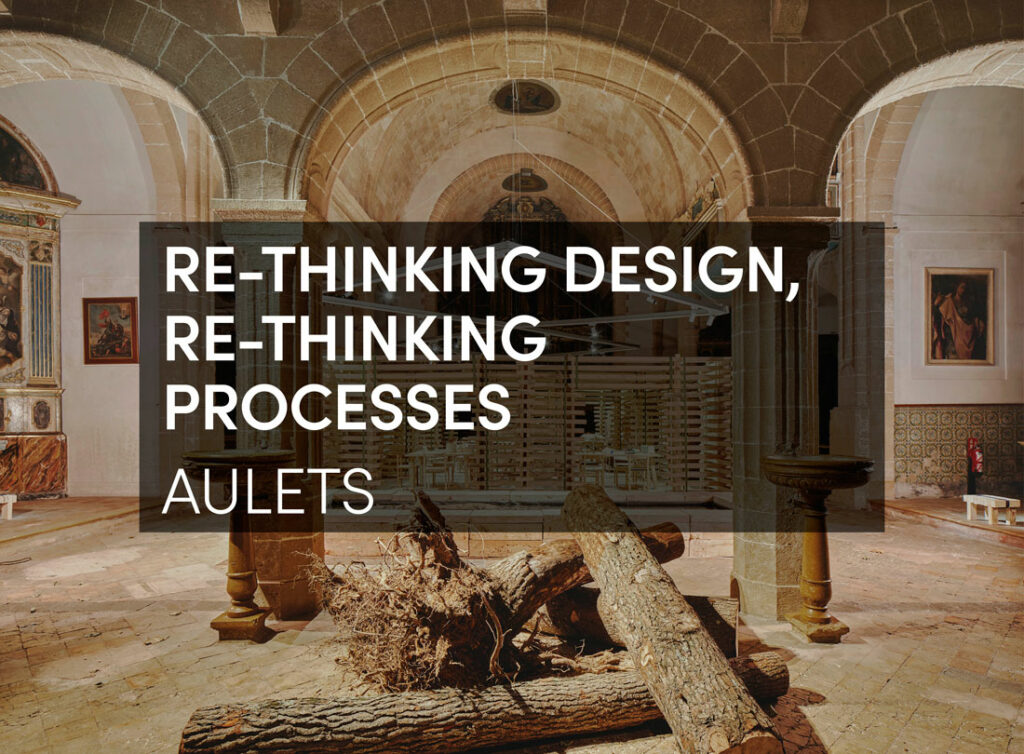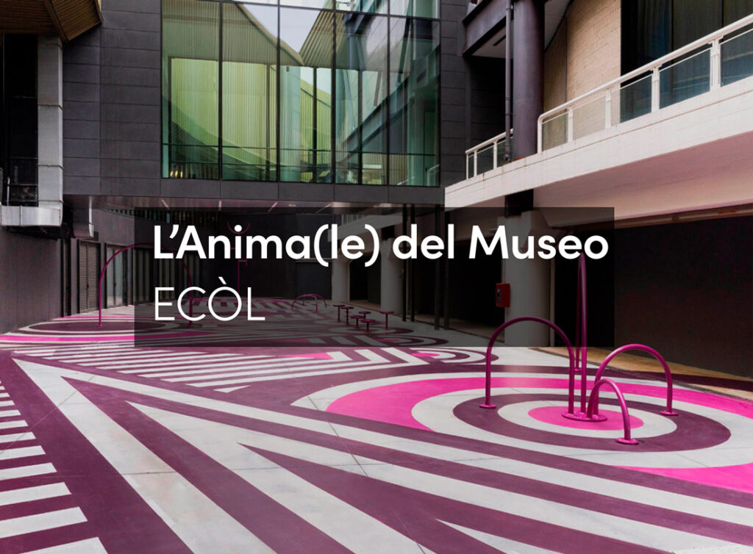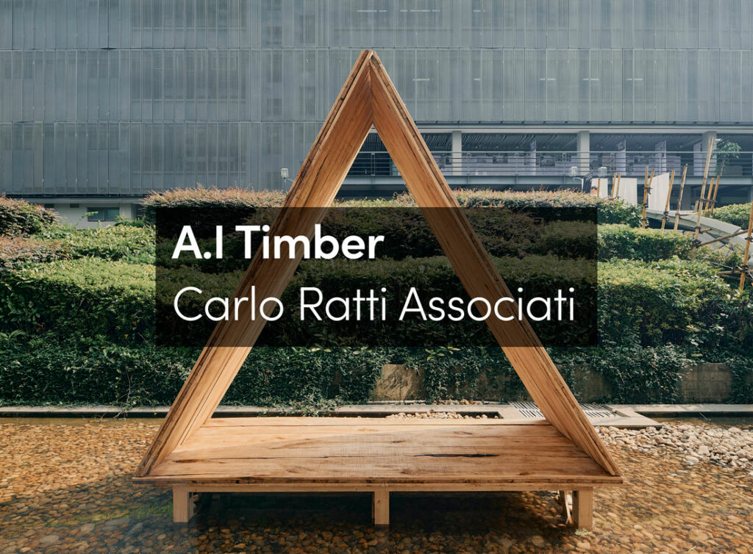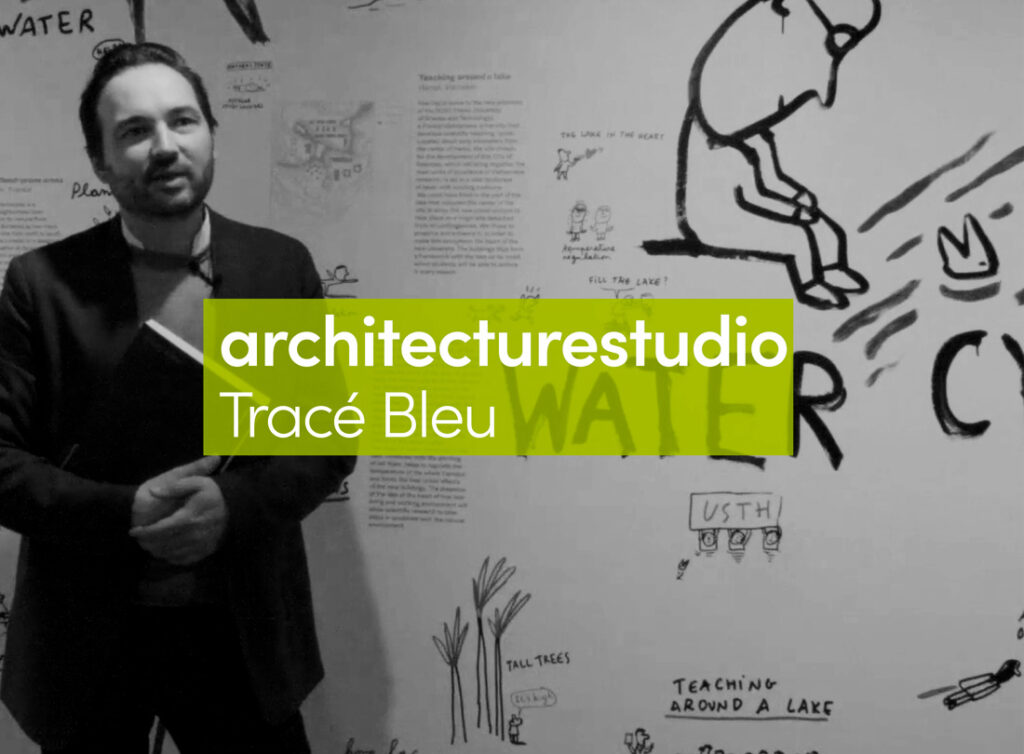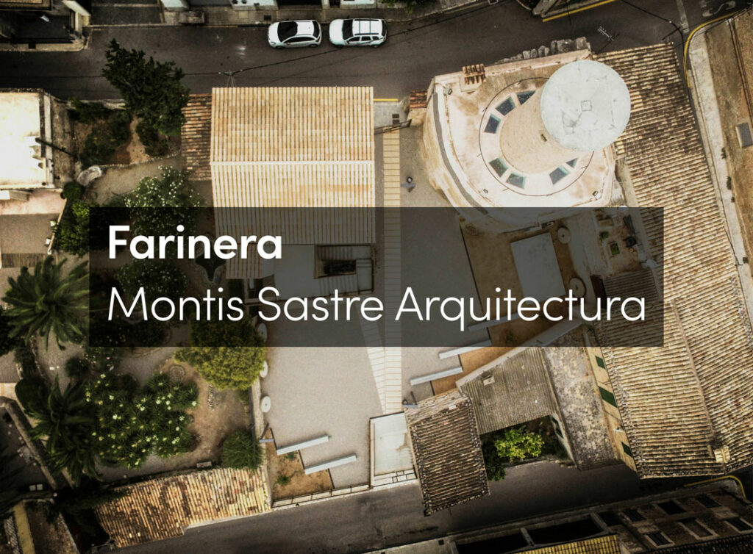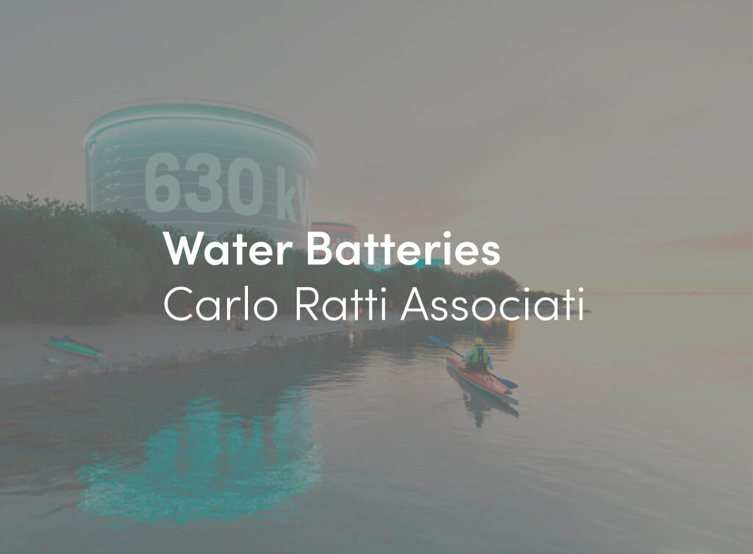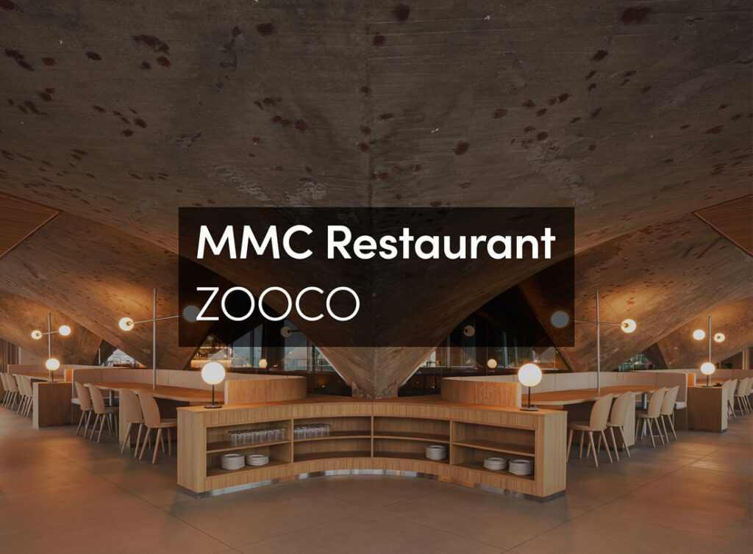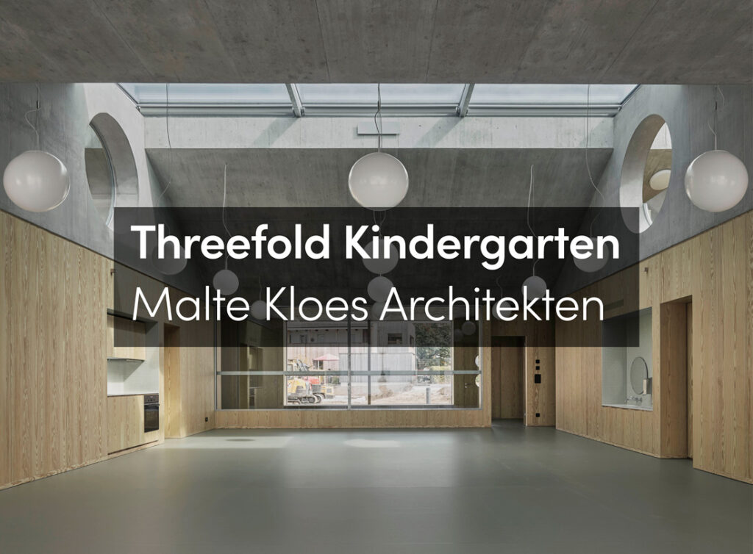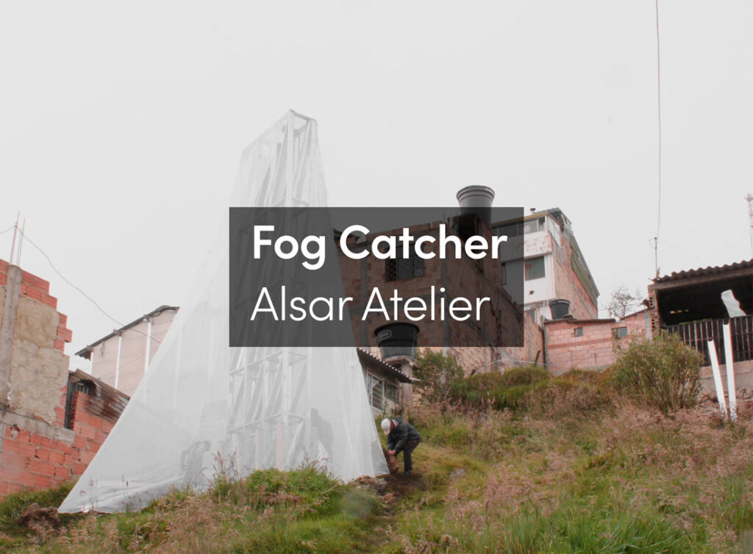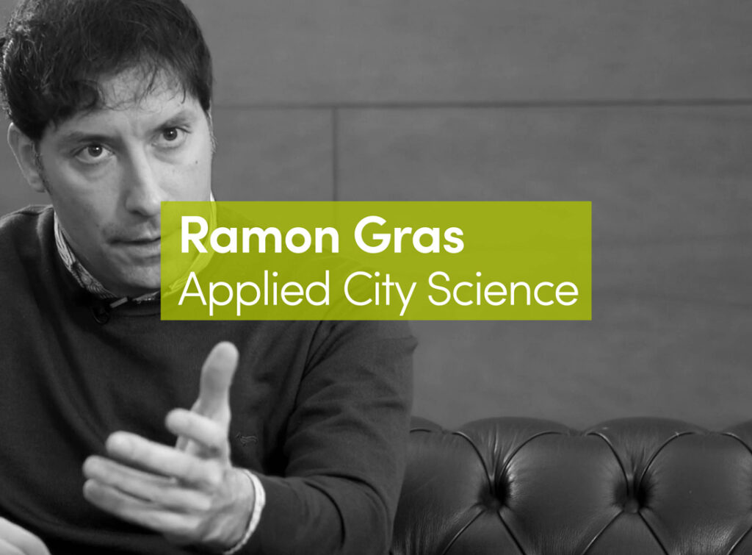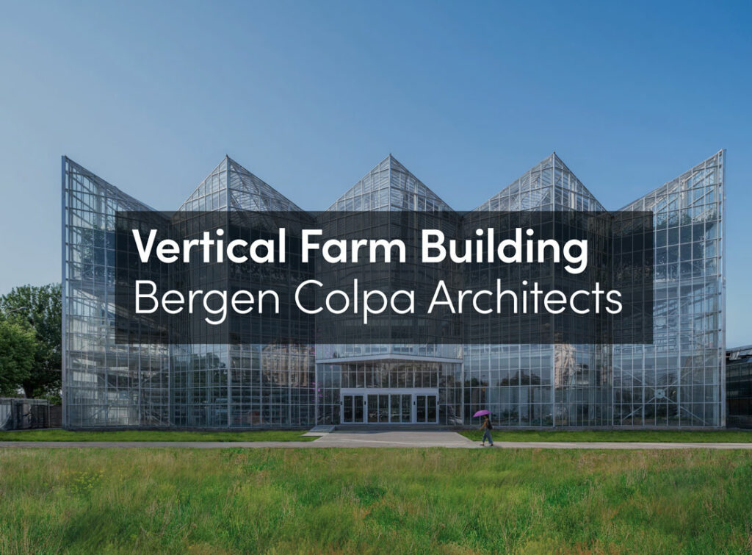[a]FA _ [applied] Foreign Affairs has recently completed the stage for the Haduwa Arts & Culture Insitute in Apam. Located on the Atlantic coastline of Ghana’s Central Region, it is the focal point of a new cultural centre that has been planned to function as an open institution for independent artistic, cultural, and pedagogic experimentation. The main idea calls for an exploration of significant social engagement within the development of art discourse in Ghana, and the project will foster the growth and promotion of art made in Africa. A series of indoor and outdoor program-specific areas have been developed, which integrate mixed-use activities with sustainable solutions, while providing comfort and meeting the need for inhabitation.
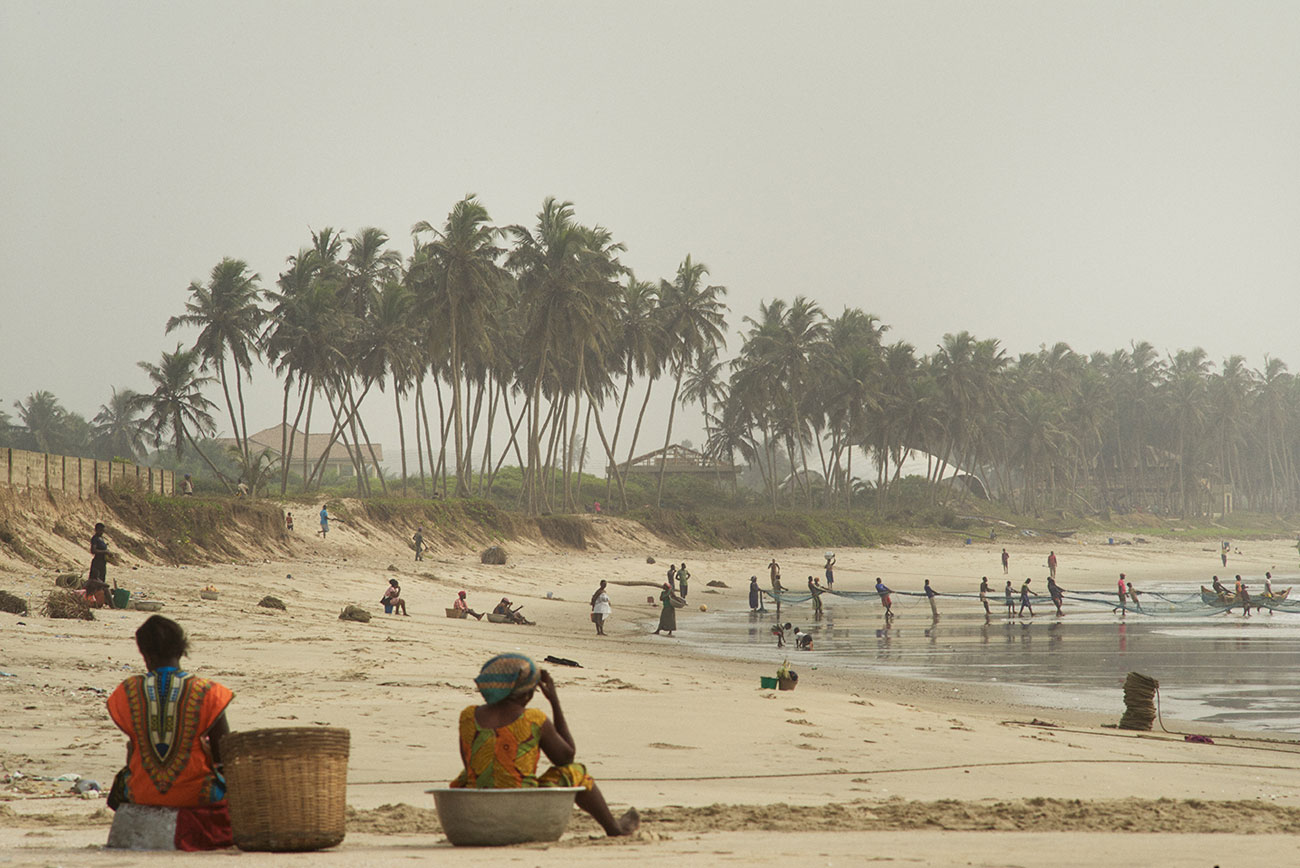
“As more and more young artists in Ghana are moving from product-focused to dialogical forms of art, new working modes, new networks, and alternative spaces of artistic production and (re)presentation are being requested. How can these forms of cultural practice be housed? How can this claim be translated into a territorial setting or spatial envelope? Experiencing the site and its context intensely – and in a transdisciplinary manner – allowed for an understanding of its ecology: a set of environmental and cultural parameters could be catalogued based on body-space and framing interventions. The challenge became to generate a culturally, ecologically, and economically new typological model of an open institutional space, which mingles the diverse temporalities of architecture, art, and the everyday. The type of reactive space that has been created epitomizes an alternative to total social and aesthetic control: an unfamiliar piece of bamboo architecture, which is difficult to categorize, as it is not a ‘proper’ building, but it is also not just a secondary landscape.” Baerbel Mueller.
A Stage for the Haduwa Arts & Culture Institute, Ghana
Situated gracefully within the spacious area, the stage is a landmark for local communities. Moreover, it is the core physical structure for Haduwa’s aims: serving as a rehearsal space, dance studio, and gathering place. Rather than being an insulated stage that is shut off from its surroundings, the structure seeks to adapt to the topography and creates an informal external auditorium. This will enhance the operation of the building, not only by focusing on hosting performances, but also by opening up the space and inviting local residents to reprogram it according to their needs. The central stage is entirely covered and protected from the sun, but the performance space expands to create more informal stages. Drawing inspiration from the methods of Jörg Stamm, the structure is made entirely of bamboo, with concrete bases supplying the structure from underneath. The stage, comprised of 41 arches and covered with a membrane, protects the site from the strongest winds and creates a shaded area. The rising and descending structure invites passers-by to enter and explore the new form of open space. It is large enough to accommodate big concerts, gatherings, exhibitions, and a market for the local residents, combining maximum daylight with minimal sunlight exposure and interfacing with the external elements: sun, daylight, humidity, wind.
Plan
Elevations & Section
“To build with culms of Bambusa vulgaris is a biological and structural challenge. It’s a risky yet very emotional moment when these huge bamboo arches are raised onto the foundations and assembled to form the final shell. It is a fine example of engineering and craftsmanship, which will enhance art performances in a developing country that normally gives little thought to such outstanding endeavors.
Hopefully, the structural performance of the rather neglected Bambusa vulgaris will not let us down, and the building will become a long-term example of an excellent bamboo structure protected by a high-tech membrane.” Jörg Stamm.
Knowing how to use bamboo for building purposes in Ghana can be very profitable for locals. It is cost- and resource-conscious: the advantages are that it can be easily assembled and disassembled and individual elements are replaceable and recyclable. The appeal of building with bamboo lies in the limitations defined by the material, and there is also a great potential in structures based on natural laws.
“Using bamboo as an organic building material gives rise to new possibilities for ecological local architecture; at the same time, it grants opportunities for new means of design and planning. Frei Otto was one of the greatest innovators to use materials for their intrinsic properties, reconfigured into large and light structures with a minimal footprint through a synthesis of form and function. Bamboo and its high flexure actively defines the form of our shell and, at the same time, sets up new design determinants. The grid shell’s overall shape and its trajectories get discovered within a setting of manifold goals and constraints. Digital tools and contemporary methods in non-linear simulation, evolutionary form-finding, and multi-objective optimization allow for an integrated approach to design that mediates architectural, structural, and economic goals. The term ‘new hybrid’ is no longer to be understood merely in terms of the physical manifestation of an artefact, but also in terms of the way it is designed, planned, built, and re-used to ultimately push the holistic quality of a structure.” Klaus Bollinger.
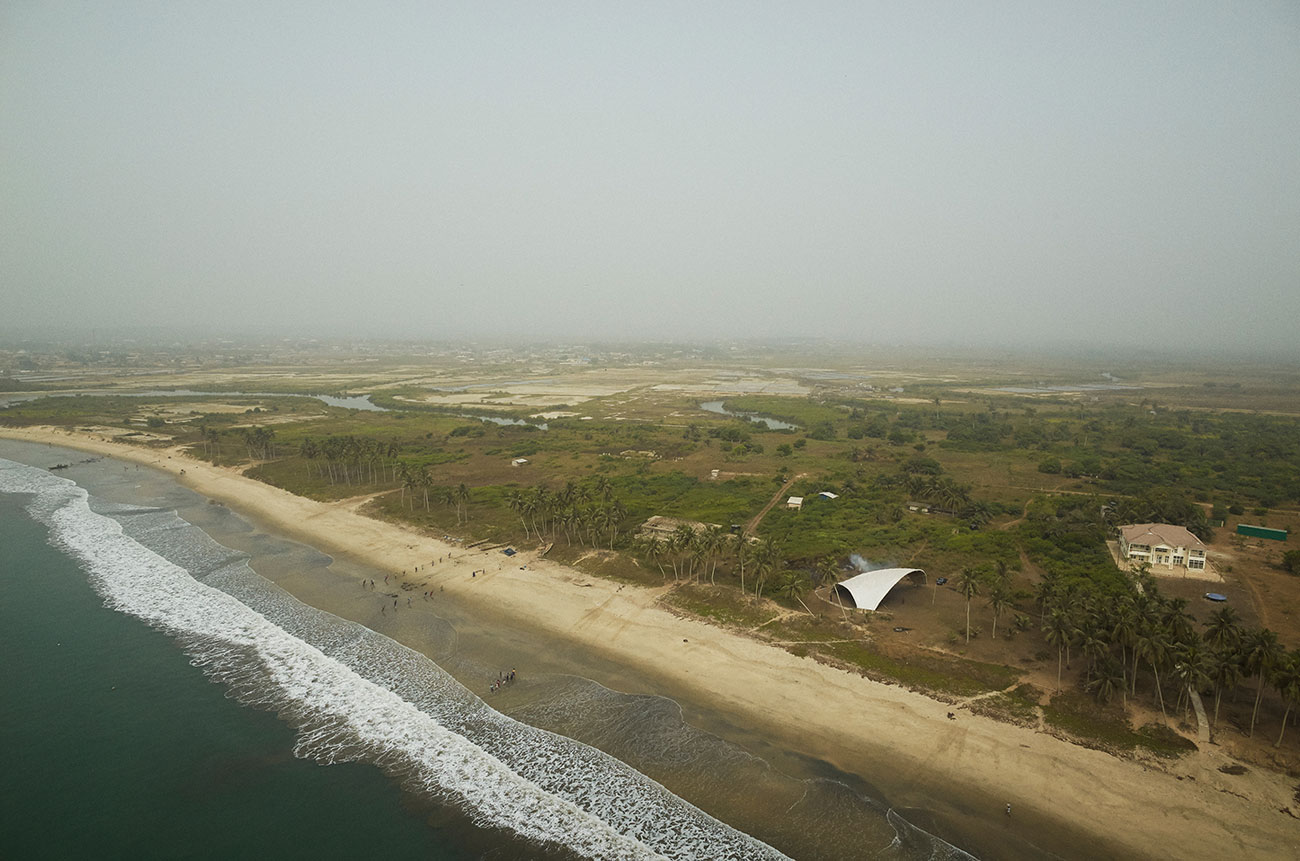
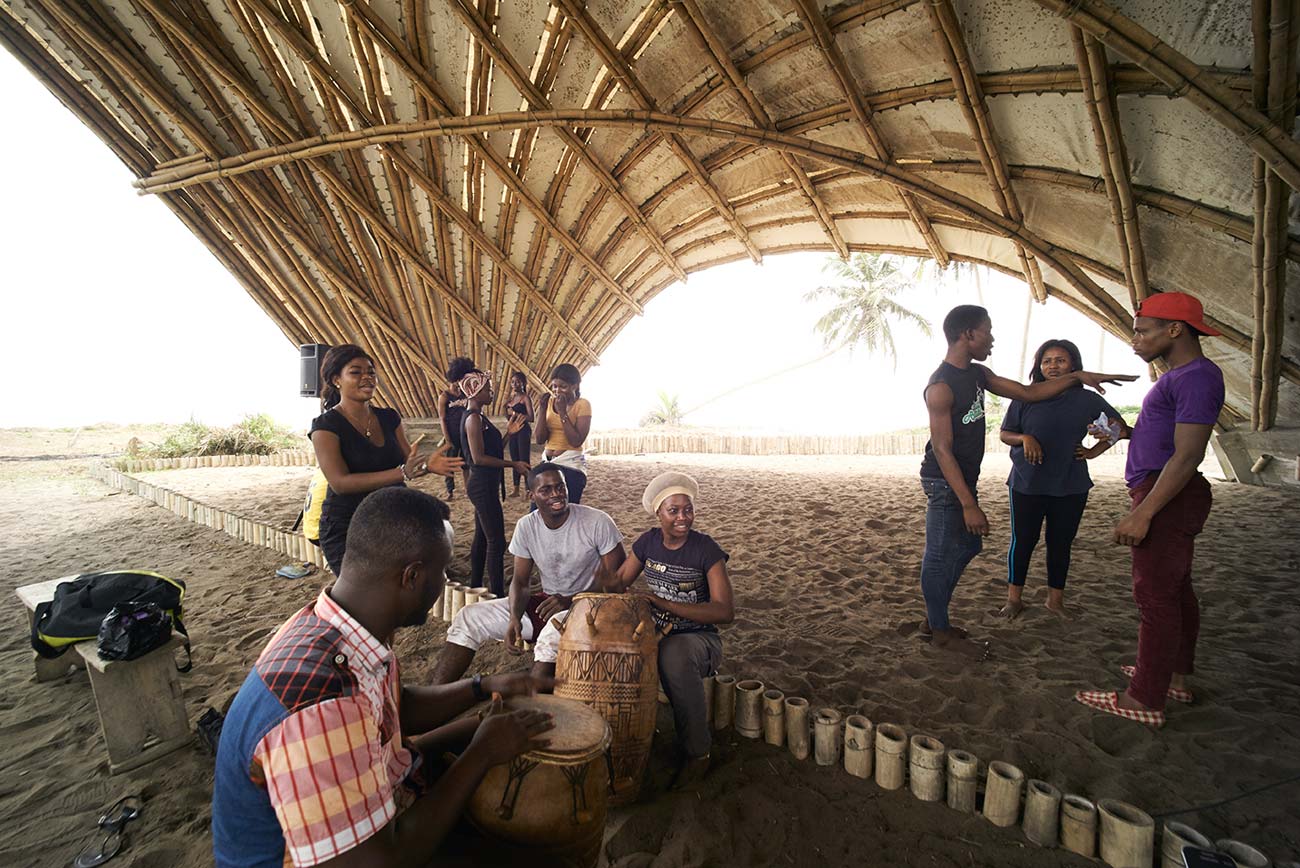
![Haduwa Plan © [applied] Foreign Affairs](https://urbannext.net/wp-content/uploads/2016/12/HADUWA-Apam-floor-plan.jpg)
![Haduwa Elevations & Section © [applied] Foreign Affairs](https://urbannext.net/wp-content/uploads/2016/12/HADUWA-Apam-Elevation-North.gif)
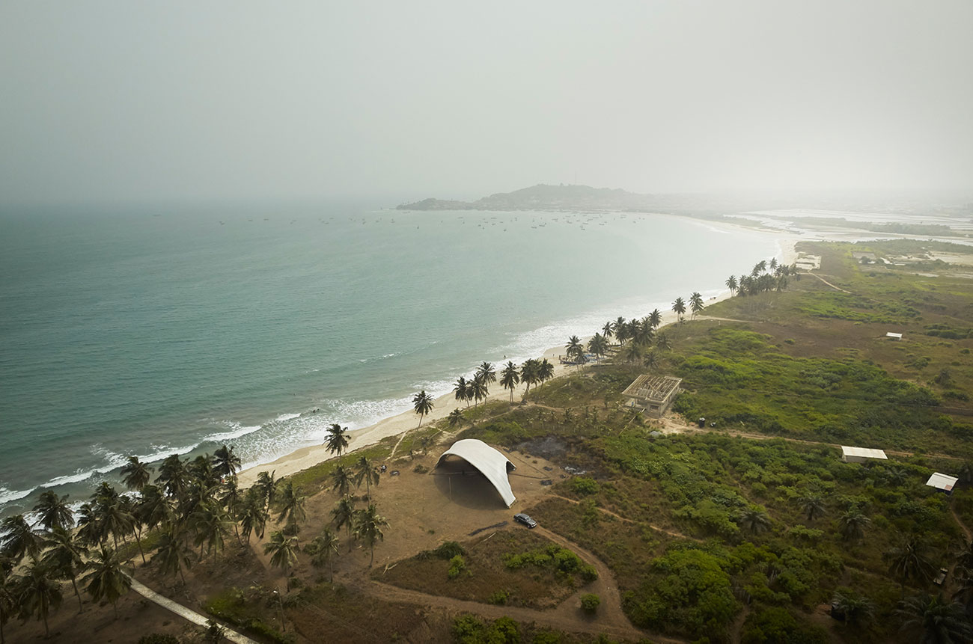
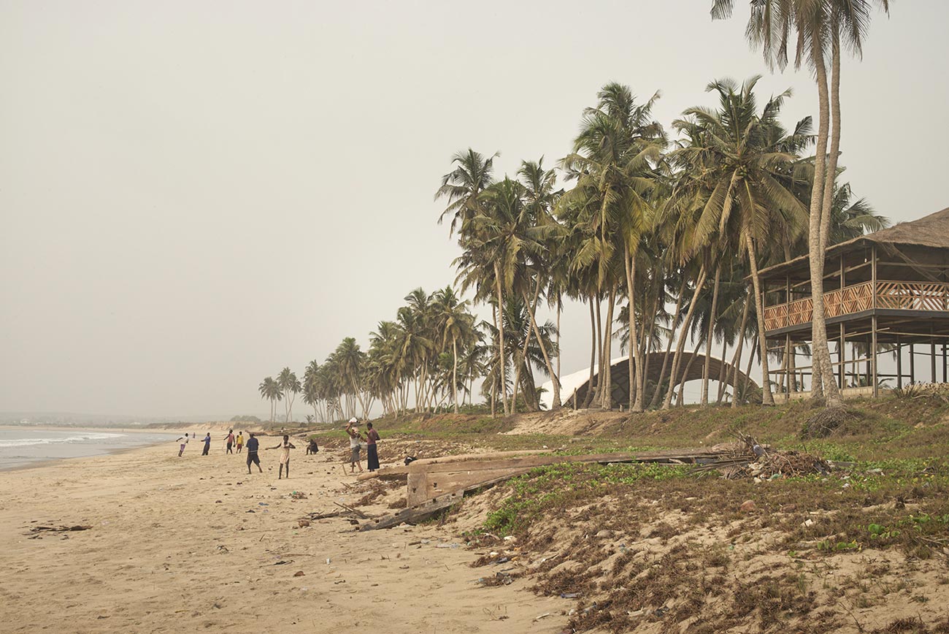
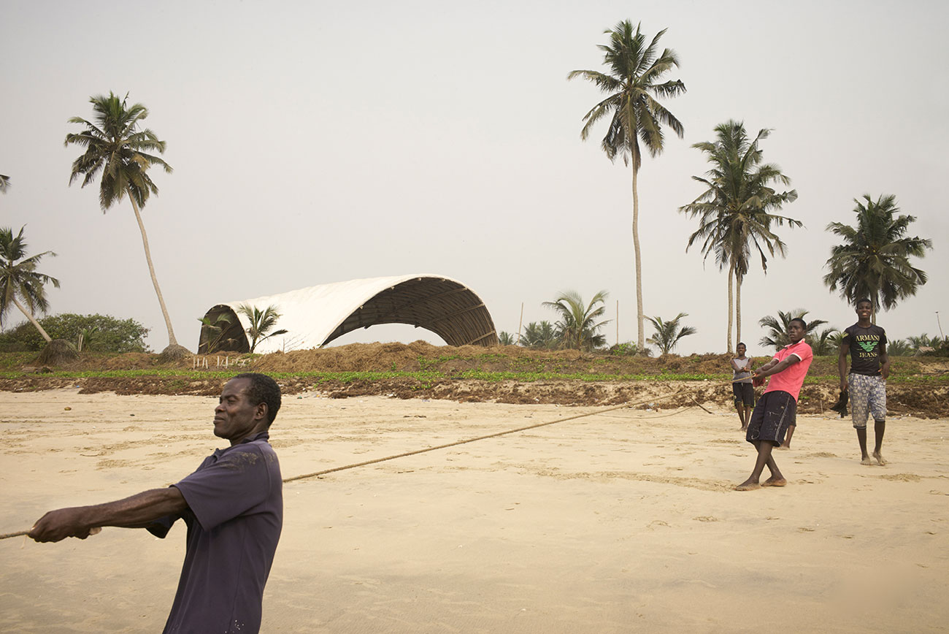
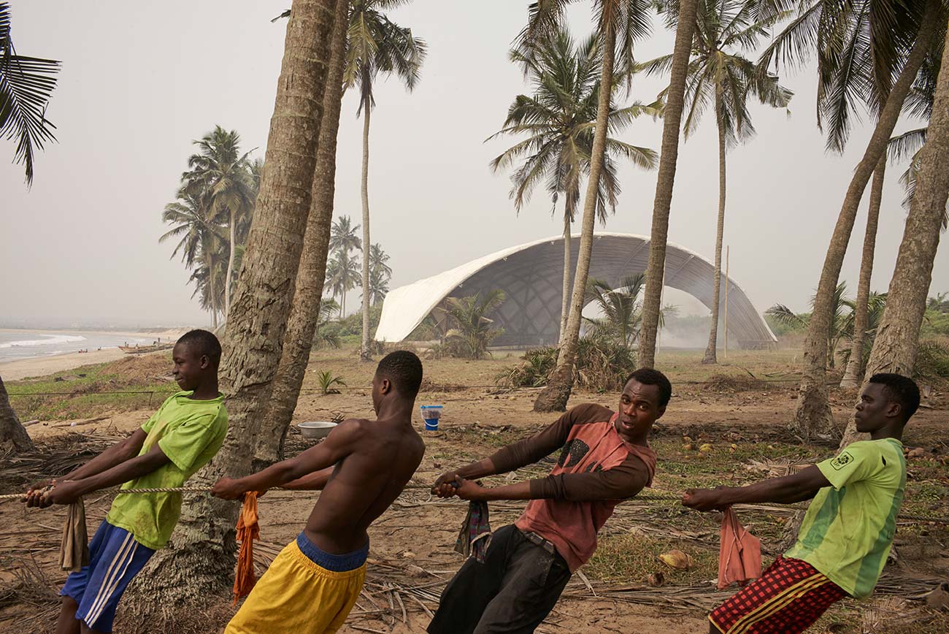


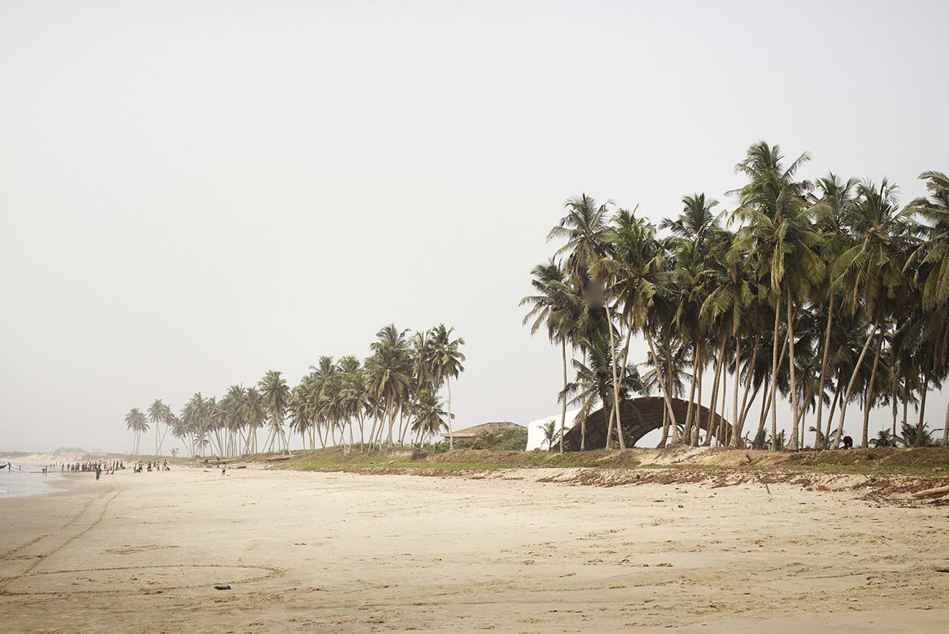
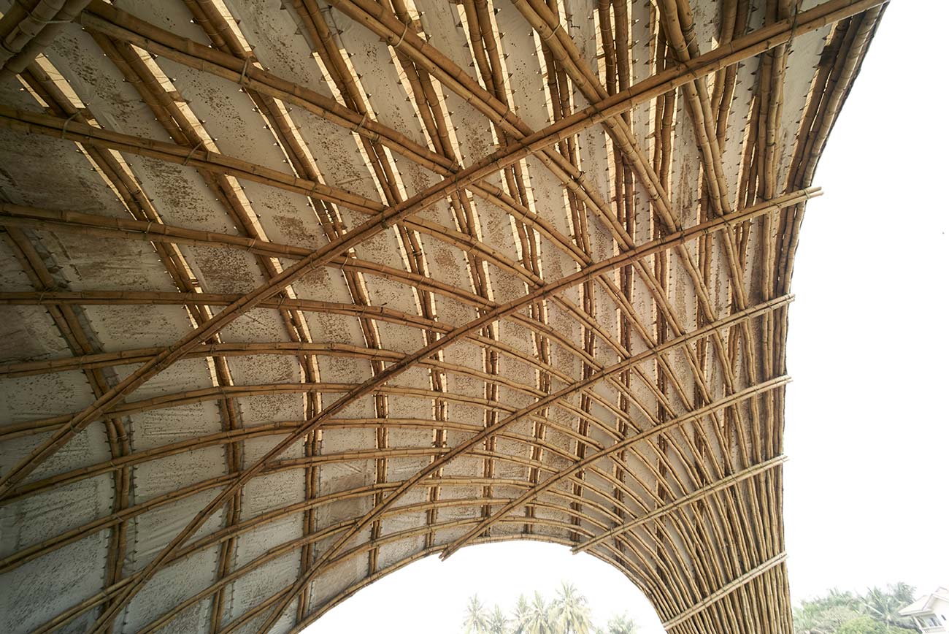
![Haduwa Bamboo Gridshell © [applied] Foreign Affairs](https://urbannext.net/wp-content/uploads/2016/12/HADUWA-APAM-bamboo-gridshell-layer-AB.gif)
![Haduwa Cutting Patterns © [applied] Foreign Affairs](https://urbannext.net/wp-content/uploads/2016/12/HADUWA-Apam-cutting-pattern-1.gif)
