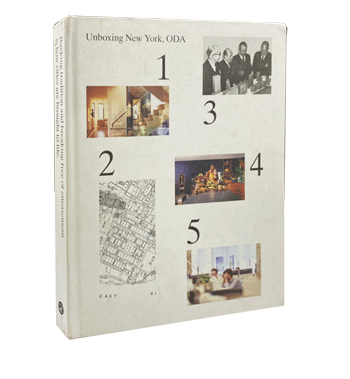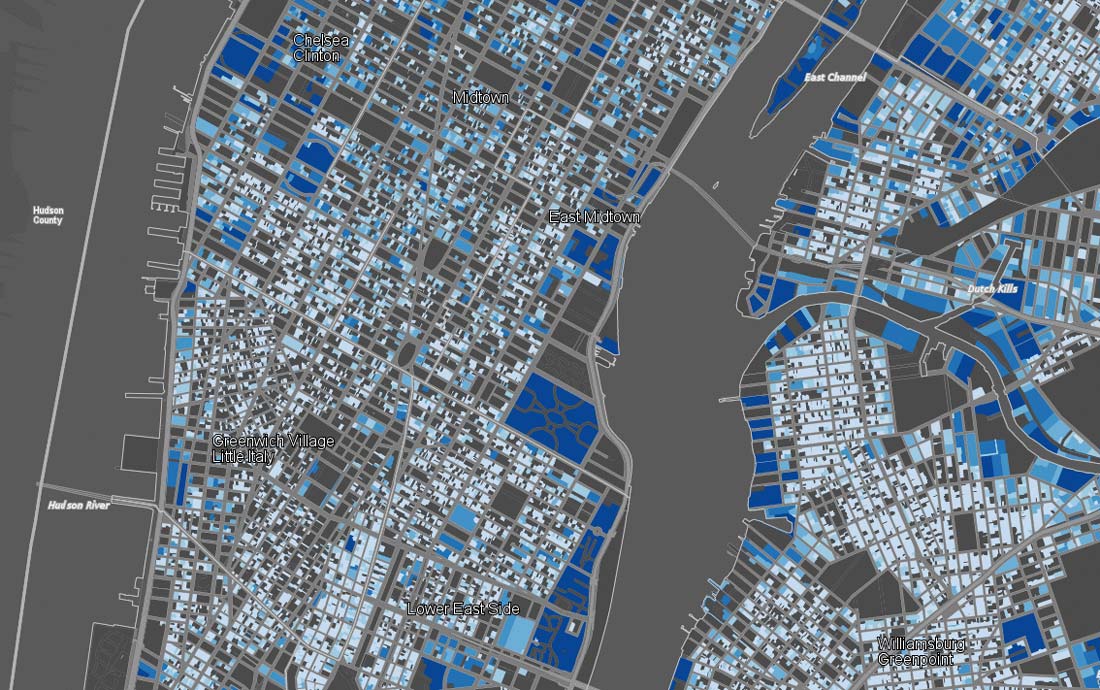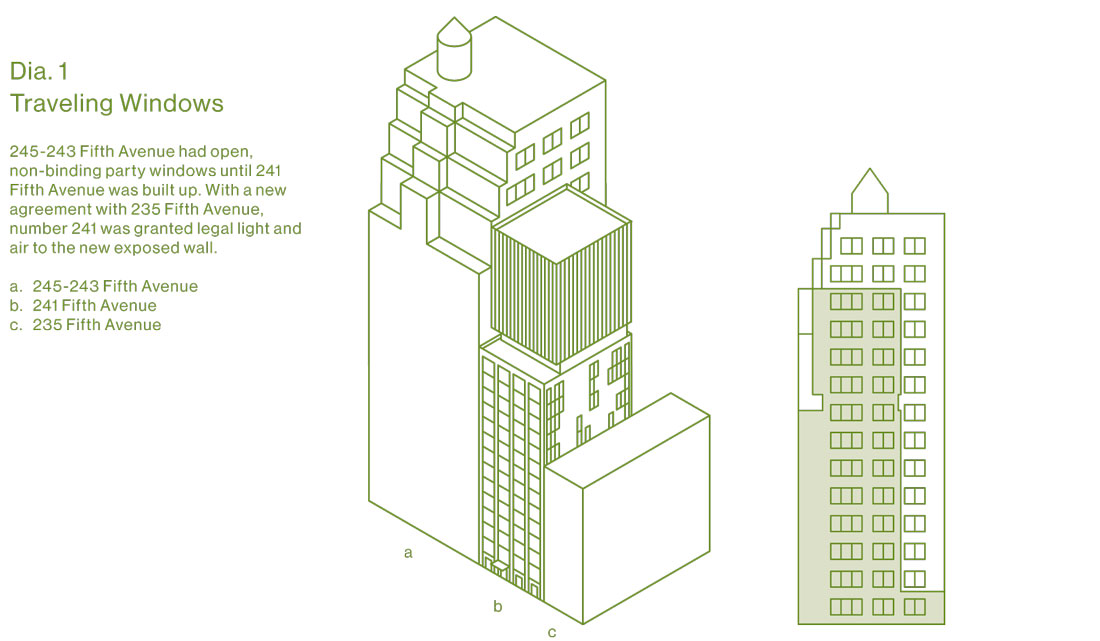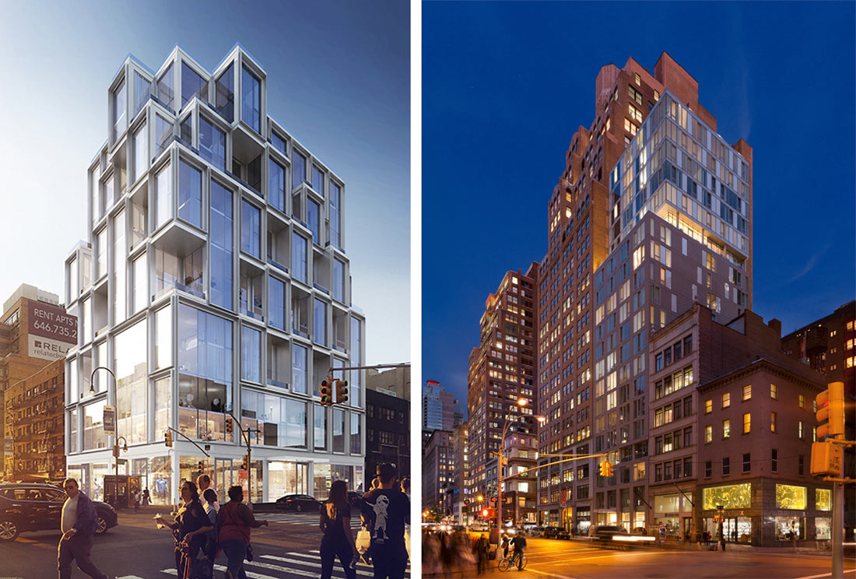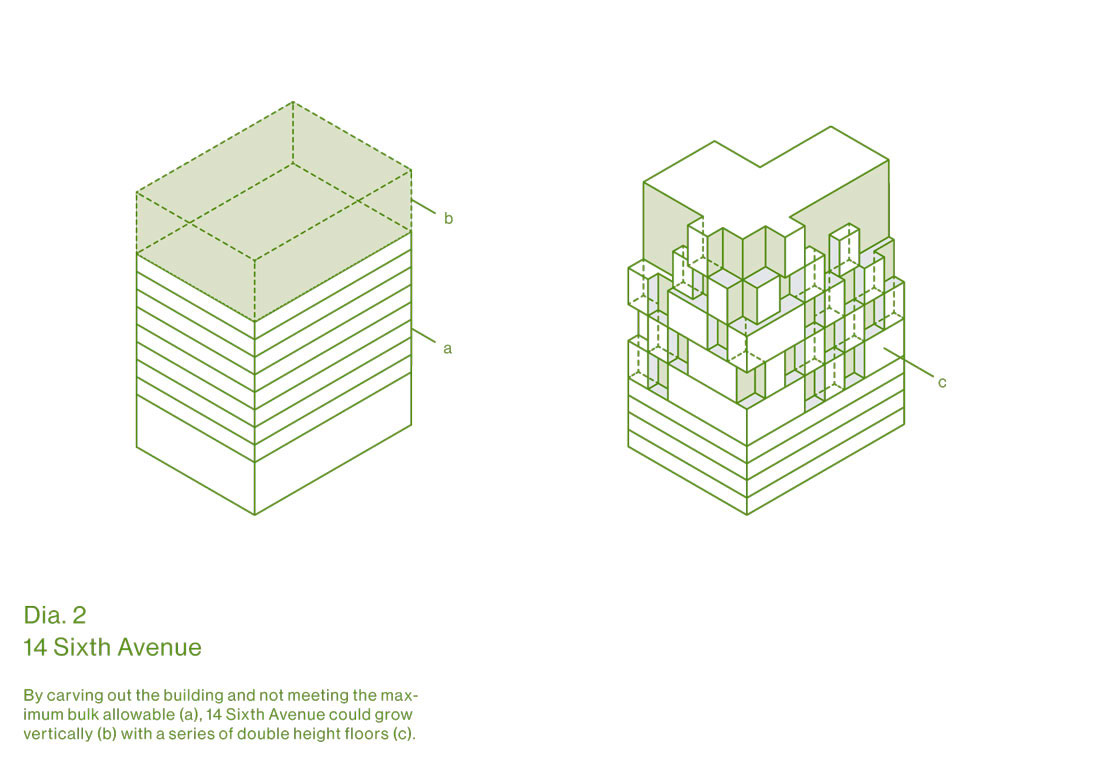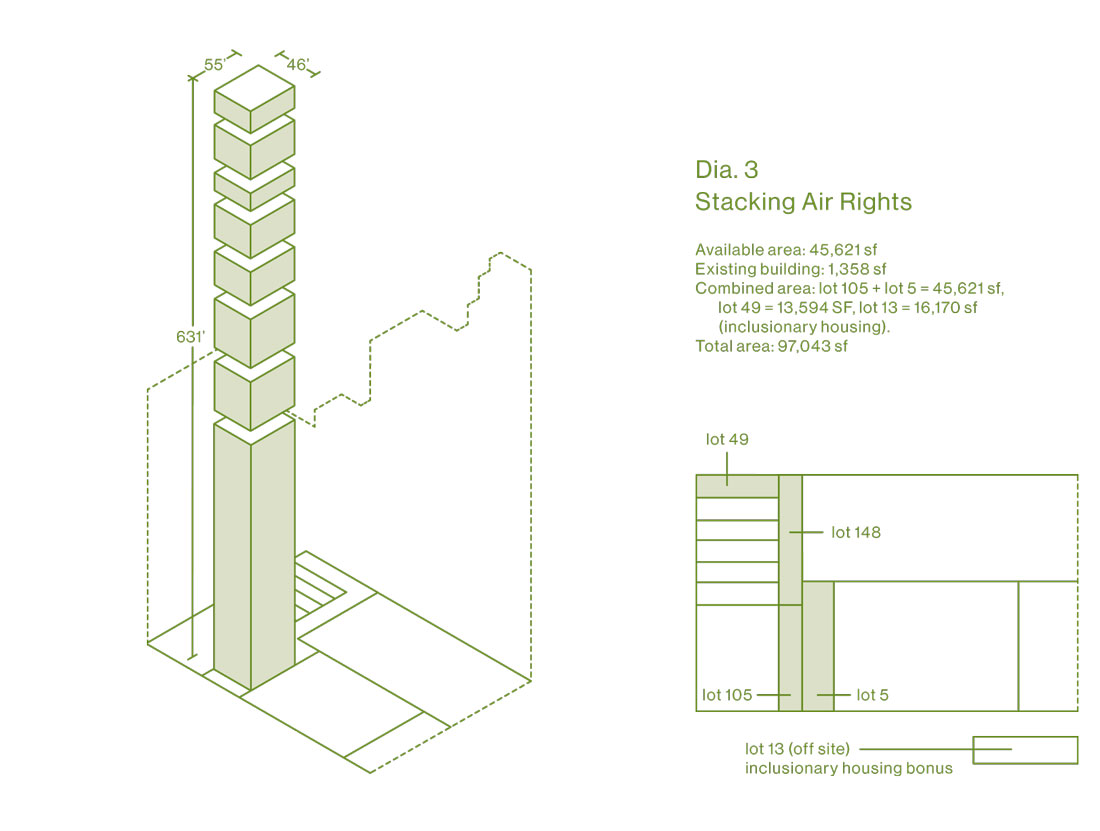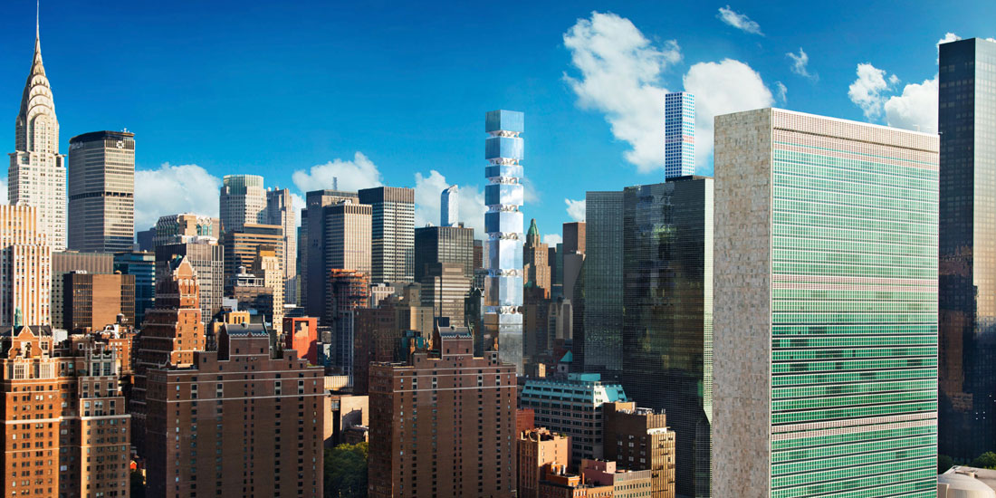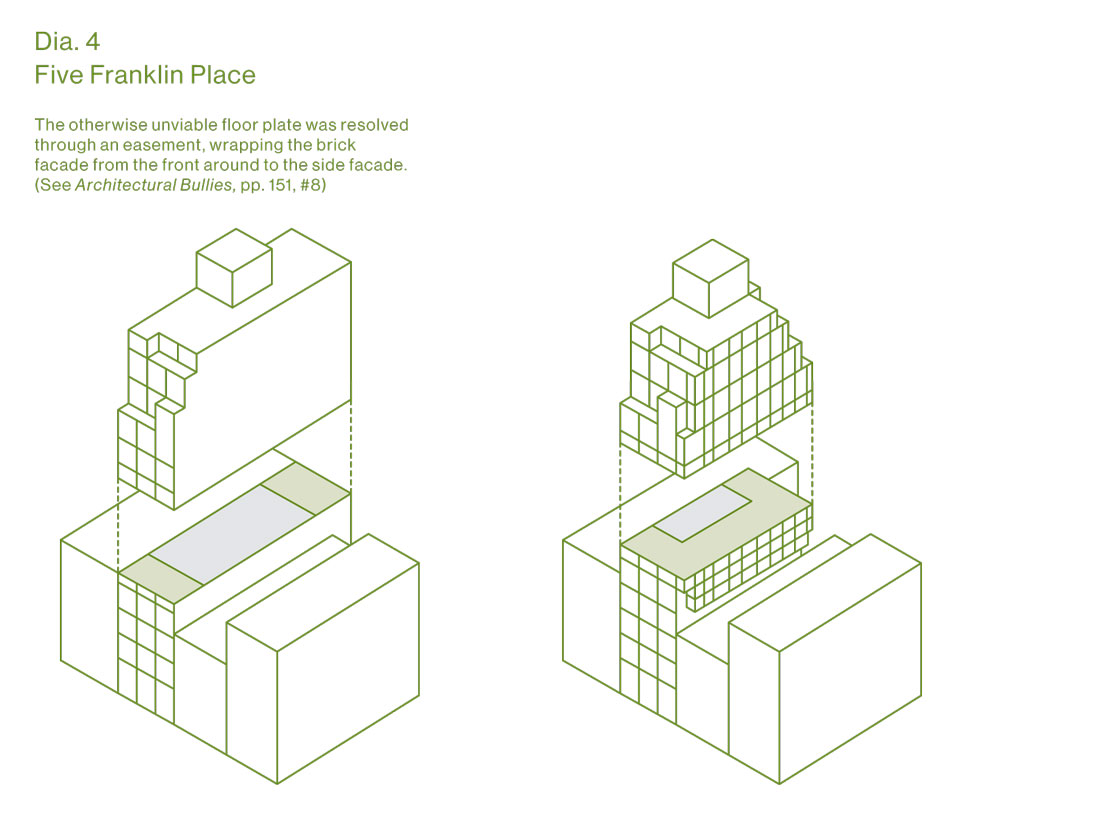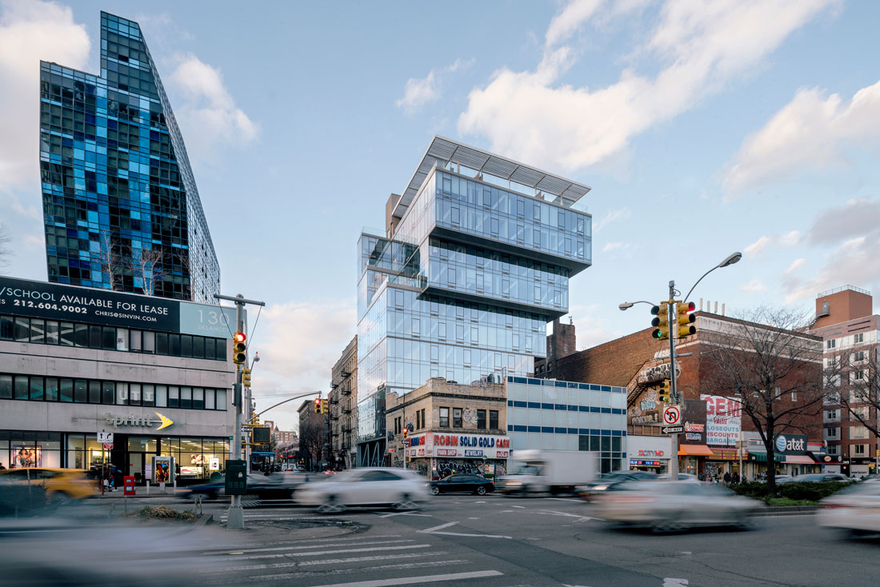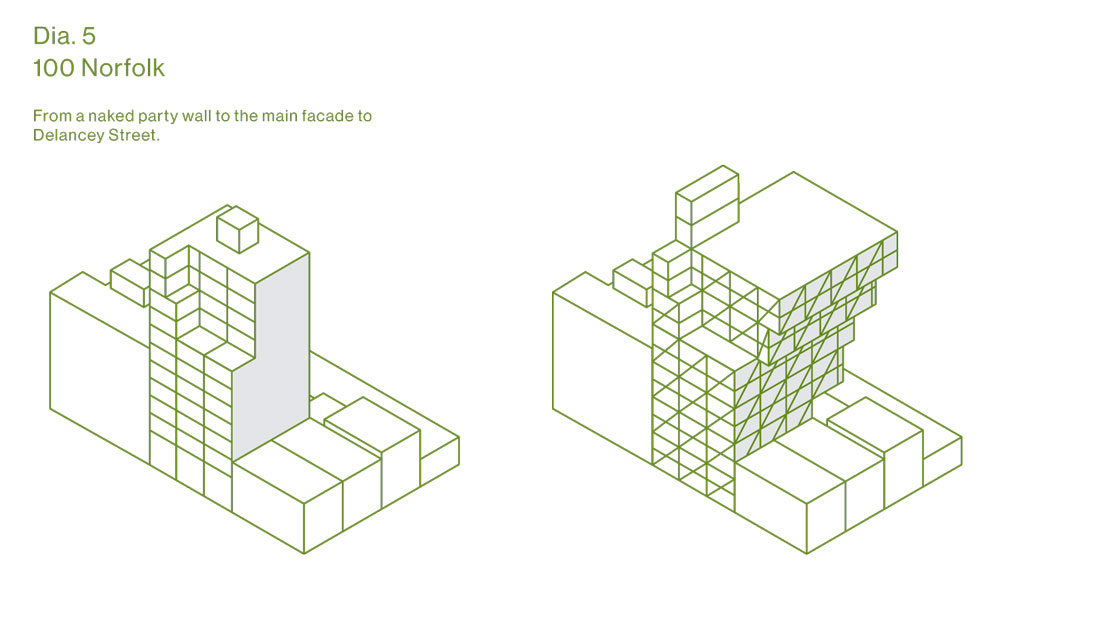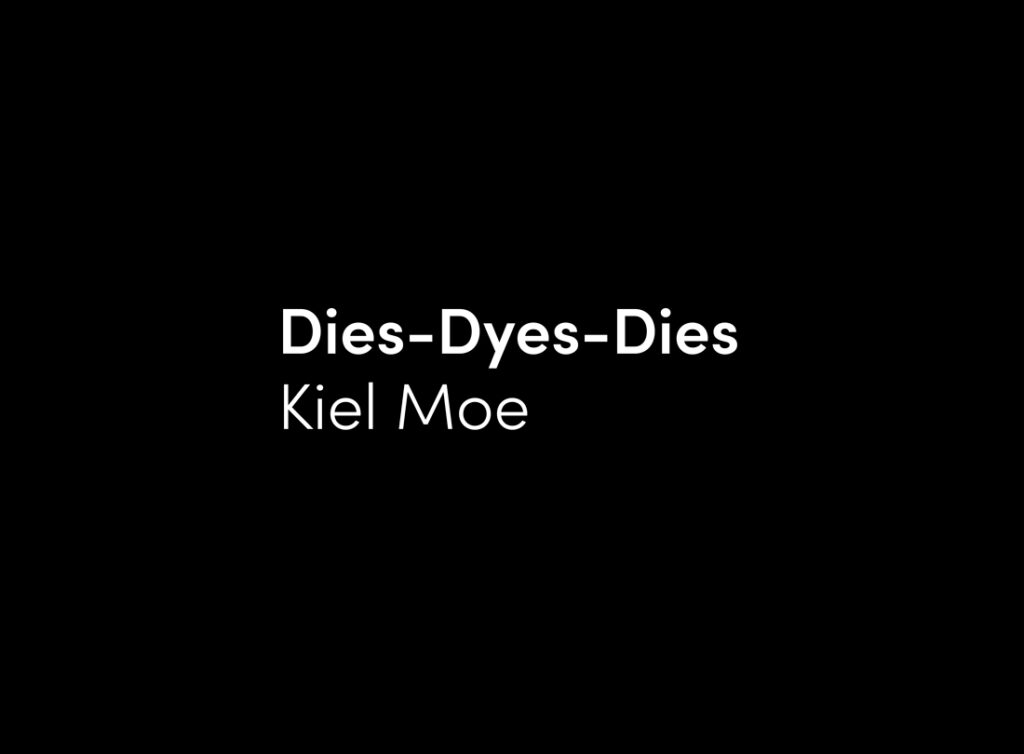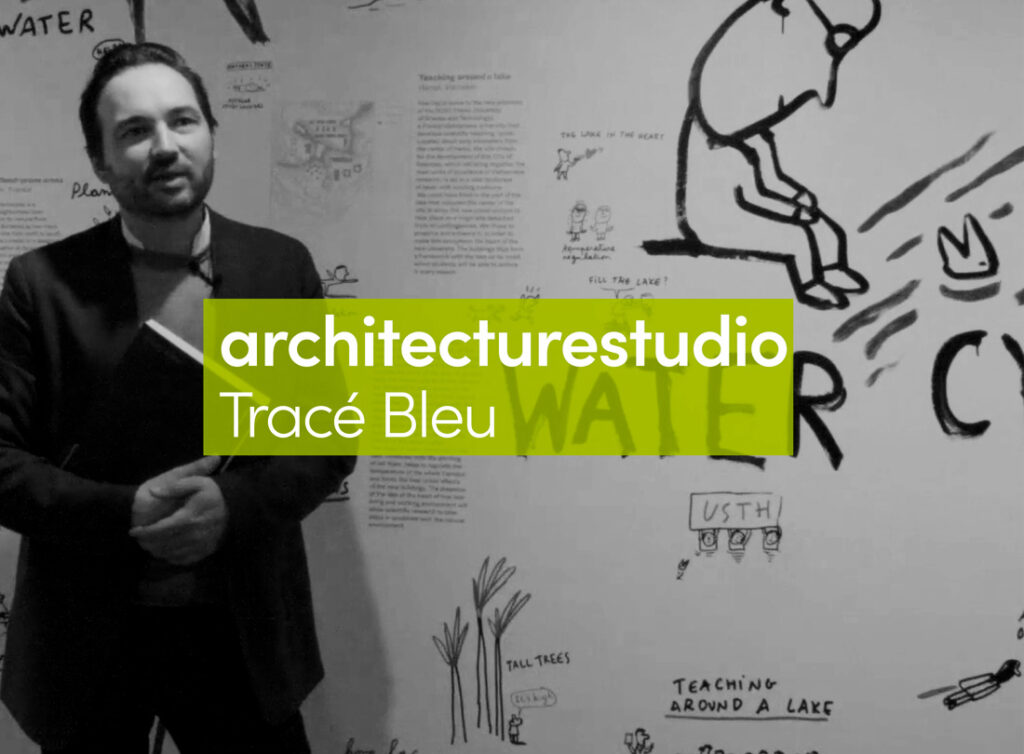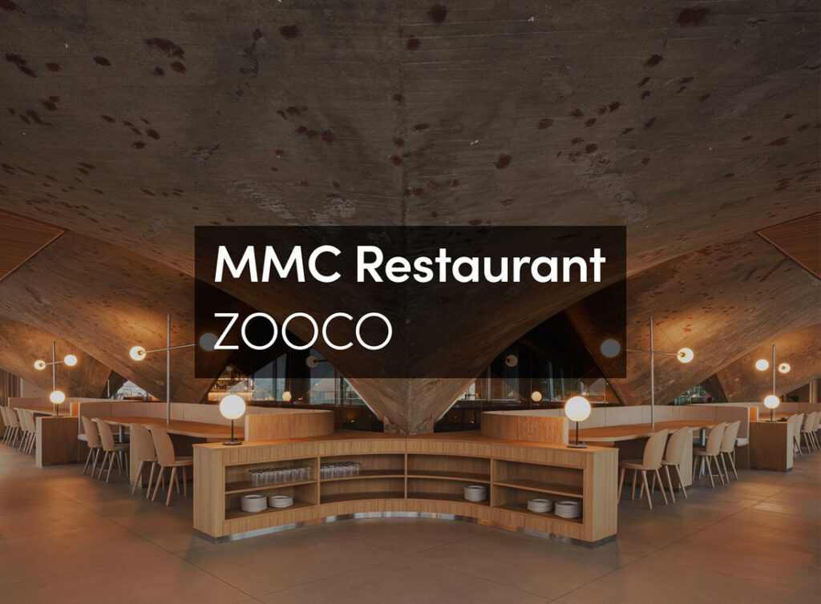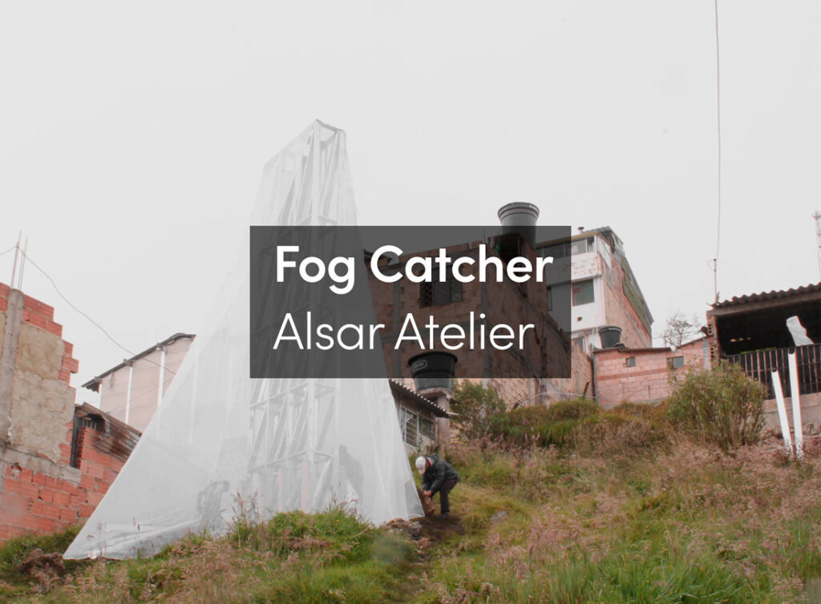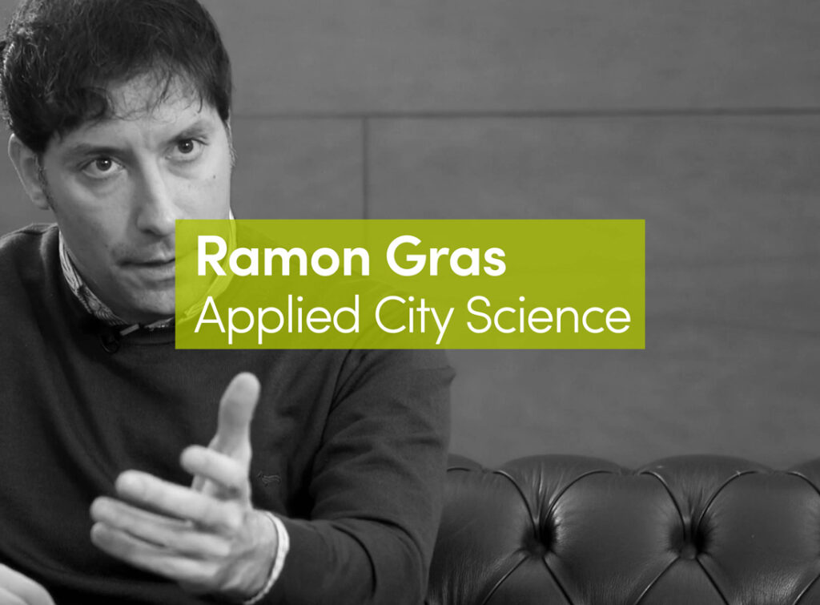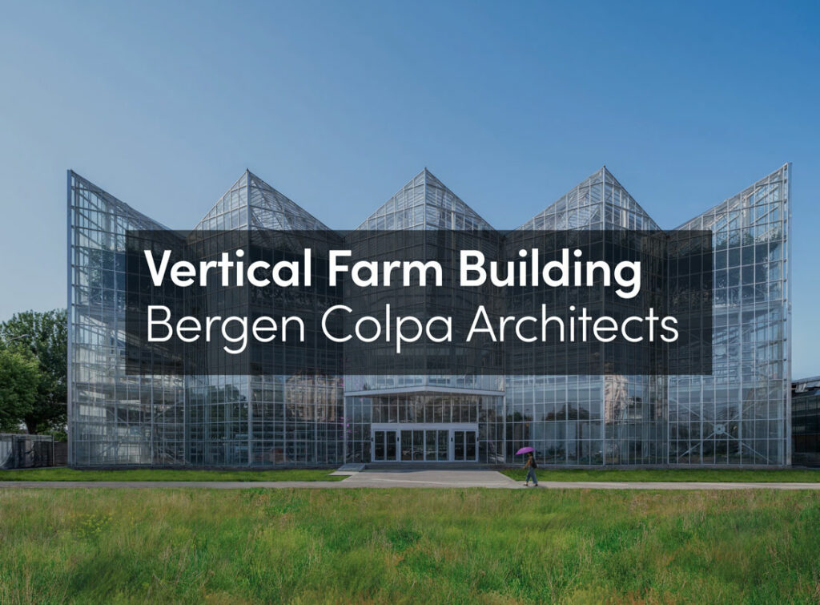Cuius est solum, eius est usque ad coelum et ad inferos.
For whoever owns the soil, it is theirs up to heaven and down to hell.
VI-A American Law of Property § 28.3
Land is at a premium in Manhattan, but its real value is up in the skies. The 1961 introduction of the Floor Area Ratio (FAR) made ad coelum a very lucrative business: A lot seized the right to be developed multiple times its size. This guideline capped buildable areas and made them the device to measure New York’s level of development. (Fig. 1)
Available FAR can be tracked through websites like propertyshark.com
Whether developed or waiting to be realized, air rights pile up in Manhattan lots to define the city’s “maximum skyline.” In its limited availability, a square foot of Manhattan’s “air” has escalated in value, averaging $225 as of 2017. With 300 million square feet of ZFA available, roughly $67 billion in air rights are hovering over the island, waiting to be developed.
Even though the FAR is a quantifiable right to build, the system has become the unit of conversion for the diverse actors involved in New York’s development. For city agencies, establishing FAR is a way to regulate density, anticipate tax incomes, and exercise greater control over private developments. For developers, FARs help stabilize the value of land and forecast financial balances. And for architects, FARs set non-descriptive limits to buildings’ bulks, contributing to greater design flexibility.
Behaving as a currency exchange, New York’s FAR system is a nimble device to be operated and its use reveals hidden angles of city development.
Awaiting Walls
Under ever-changing conditions and a continuous development of properties, the city exists “in progress.” It is perpetually waiting: for growth, for change, for the next big thing. Impatient and hungry, the city denies stability.
Throughout Manhattan, numerous sites are soon-to-be-developed properties to fulfill the blocks they sit in, with party walls exposing contrasting developments. High FARs augment the differences between stacked areas: In a low FAR district (e.g., 0.5), the height difference may be just a few feet between buildings, but under high caps (15) that measurement can soar to hundreds of feet. As a result, party walls can stay exposed, becoming unintentional third or fourth façades. Though these exposures are temporary, a sharp developer will take advantage of them for as long as possible.
Sure, materials will be downgraded as they wrap the building’s corner (from stone to brick, from glass to exposed concrete), and punched windows will be arranged with little design aspirations (and without legal light and air compliances), but those residents will have “extra” views. These windows quietly wait for the day that adjacent properties will develop and block their vantage points, but until then, there is room to enjoy these openings.
One of ODA’s early projects wasn’t very welcomed by its neighbor at first. Our new building on 241 Fifth Avenue blocked the existing—but legally non-binding—windows on its neighbor’s south party wall. Eighty years of views were coming to an end. Ironically, some lot windows preserved their views, while others, “travelled” from number 243’s party wall to our building’s south wall. (Dia. 1)
The FAR-Bulk Pin
Access to a flexible, non-descriptive tool to generate bulk is obviously too good to be true: Additional envelope regulations still apply and FARs combine with bulk to pin the shape of developments. New York City’s Department of City Planning has accurately cross-referenced areas and envelopes, and it is very likely that for a given lot, especially in contextual zoning districts, maximizing FAR fills the allowable bulk to its top. Often, even dormers, which may be considered a design choice, have to be deployed to fit all the maximum area. With developers pushing out and envelopes pushing in, most mass articulation gets ironed out somewhere in between.
Not only does massing get locked, floor heights are constrained, too. The widespread 10-foot floor height in new construction is directly related to fitting areas in envelopes. The greater the distance from floor to ceiling, the fewer floors that can be inserted. Developers will rarely lose area in exchange for ceiling height.
The first thing we do when proposing a new project, even before visiting the site, is cross-reference FAR with the applicable envelope regulations. This initial study will quickly reveal how far we can articulate a building’s mass. Before FARs, it was the hand of the architect that achieved the maximum fitting of area in an envelope, especially with the use of setbacks. When the Department of City Planning reclaimed control over densities with the 1961 Zoning Resolution, architects lost a great piece of leverage over developers.
Over the last ten years, dealing with the FAR-bulk pin has been a fundamental part of our practice at ODA. Through diverse combinations, unique conditions have been generated, with certain projects becoming indicative of this context’s constraints and possibilities.
14 Sixth Avenue / 241 Fifth Avenue
For our project at 14 Sixth Avenue, our client decided to give up some FAR bonuses on the property, and develop it with a base 7.52 FAR. Instead of staying below the maximum envelope, we could inflate the building to match it. Ceilings raised to 12 feet and double heights popped up across apartment living rooms. The façade was strategically pushed and pulled to provide terraces. Somehow, the building became porous and the “air gap” between bulk and area was redistributed into the apartments. (Dia. 2)
Dwarfing and Bullying
FAR is a mobile currency. It can be divided and transferred between lots in the same block under one condition: The properties must share at least 10 feet of their lot lines. If this requirement is met, the properties can be merged and air rights transferred between them. Only then do air rights become transfer development rights, or TDRs. TDRs can be read as growing opportunities. By purchasing a lot, a developer has access to the adjacent lots’ development rights. It’s a strategic game, as even properties with no remaining air rights can be assembled in order to have access to properties with them. A starting lot will grow by snaking through its block, swallowing available development rights. But that’s not all. In a zoning lot merger, an easement for legal light and air is also realized. This has a great impact on the design of buildings as the otherwise “awaiting wall” becomes permanent. Now, with the lots assembled and a total count of TDRs set, there are two arrangements for growth: vertical (dwarfing) and horizontal (bullying). In the first case, the transferred area is accumulated with no maximum heights other than what the total FAR allows. Obviously, the smaller the footprint, the taller the tower. A clear outcome of this is supertall towers. With structural engineering allowing for needle-like towers, the impact is achieved with an exclusivity of slenderness. A plate is reduced to fit just one apartment, and, consequently, the number of plates grows to jaw-dropping towers with slenderness ratios of 1:20. Even though these projects are occasionally contested
for their FAR engineering, they have comparable FARs to other less contested residential towers (432 Park Avenue’s FAR is 16.96 versus 8 Spruce Street’s FAR of 21.77). It is this relationship between height and footprint that makes them impactful, and it makes the underlying connotation of having one-floor apartments overlooking the city controversial. After all, it is the nature of these developments to monopolize the potential growth of a block.
In the Spring of 2014, a developer reached out to us with a four-lot assemblage on 44th Street. Lots 105 and 5 were merged to establish a feasible floor plate for a tower. Still, with the consideration of the structural core, their combined footprint was 47 feet by 64 feet shy of that viable threshold and it allowed for only one apartment per floor. The plate was so snug that 1 foot in could have ruined any functional layout. At the time, the development rights of lots 148 and 49 would make the tower rise above its neighbors, and the combined FAR amounted to 12. The total area to be piled up on the merged 105-5 lot resulted in forty-one floors and a total height of 631 feet. (Dia. 3) The resulting project, 303-305 E. 44th Street, had no maximum height limit, so we put a little twist on the supertall formula. With such small plates, setbacks were not an option and the only open space available to us was on the roof. We split the tower into chunks, proposing “suspended” gardens between them. We were able to provide one garden for every six enclosed floors. In addition, the building acquired an identifiable silhouette.
When stacking FAR is not enough, there is another escape: go horizontal. When stretching outward, new developments will rise over existing structures on the neighboring purchased lot, hovering over its roof. This gesture effectively represents the contract between parts. The cantilever caps any chance for the selling property to grow, recalling the development rights lost. The longer the cantilever, the more aggressive the bully. Yet, this act doesn’t bring with it a negative connotation. Sometimes, this is the only way for a residential property to be developed, because with additional area comes a light and air easement.
At Five Franklin Place, a building that fronts Broadway as number 371 and extends to Franklin Place on its back facade, a solution for a very tricky property had to be found beyond the limits of the lot. With a size of 50 feet by 150 feet and only legal light and air on the short sides of Broadway and Franklin Place, a practical residential layout was impossible to achieve. Beyond 15 feet, no light would reach the floor, leaving 70 percent of the floorplate in the dark. (Dia. 4)
By proposing an access plaza on Franklin Place, we reduced the long dimension of the plate to 130 feet, but even that wasn’t enough. The only effective remedy required openings on the party wall. Closing on an air right easement over 369 Broadway turned the north party wall, the longest wall of the building, into a third façade. Finally, a 10-foot cantilever came to compensate the area lost on Franklin Place’s setback.
Inner Lot, Corner Building
100 Norfolk’s R8A inner lot was meant to host a through-building—one facade to the street, one facade to the block’s courtyard, one party wall to the north against an existing building, and one party wall to the south, exposed to the corner with Delancey Street, 70 feet away. It was a challenging property for a developer to create value in, and an easy one for architects to get the FAR-bulk pin.
100 Norfolk
Studying the adjacent five lots on Delancey Street revealed that the surrounding buildings could be easily surpassed if purchasing their available 11,000 square feet of air rights. While the cantilevers in our final design followed a financial logic, the strength from the property merge was in the possibility for legal light and air to the south party wall. The concession of the easement redirected the wall from naked to main façade.
Now the building turns as it grows toward the corner. It is accessed from Norfolk Street, the elevator core is pushed against the north party wall, and the apartments surround it in a 180-degree setup. One of the roofs of the merged properties is even integrated as an amenity terrace. It has become an inner lot-corner building. The FAR trade-off provided residents with southern exposures and views, the developer with added value, and us with creative freedom. (Dia. 5)
