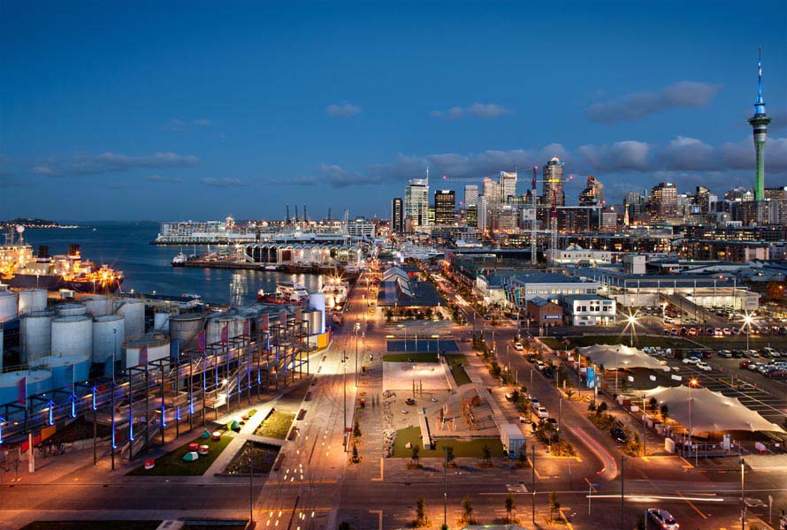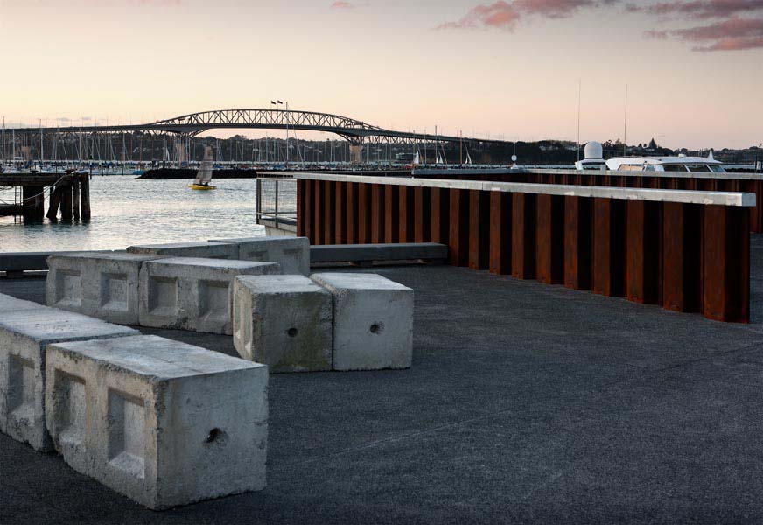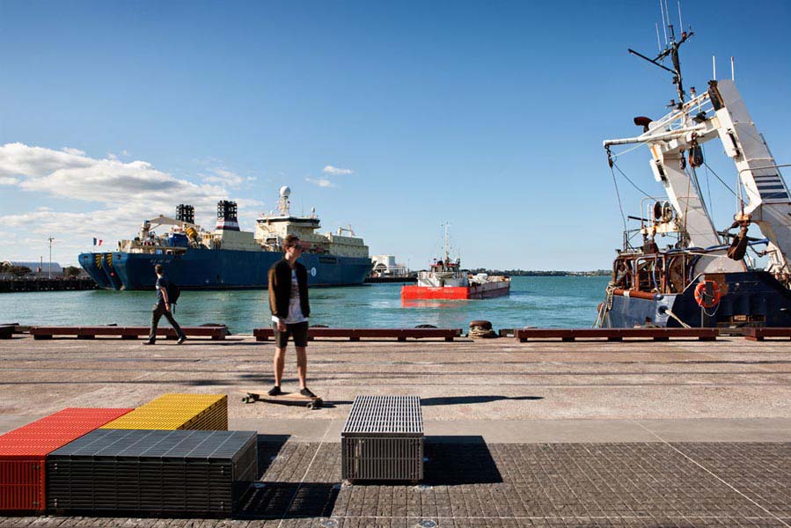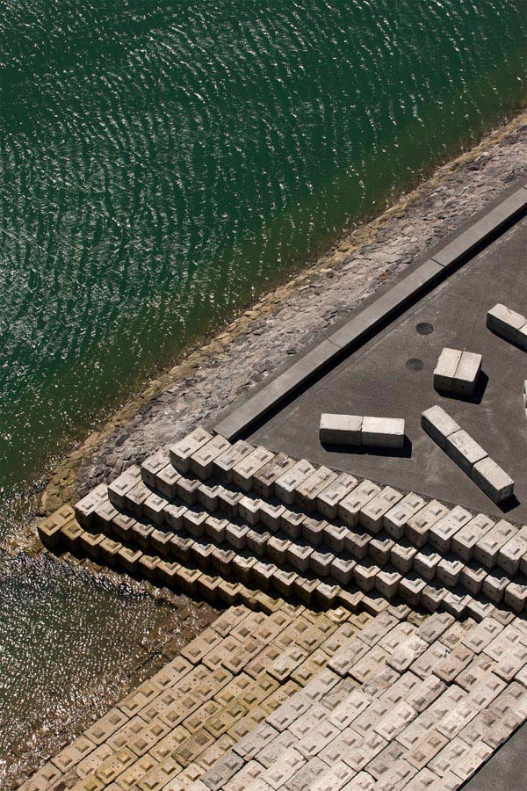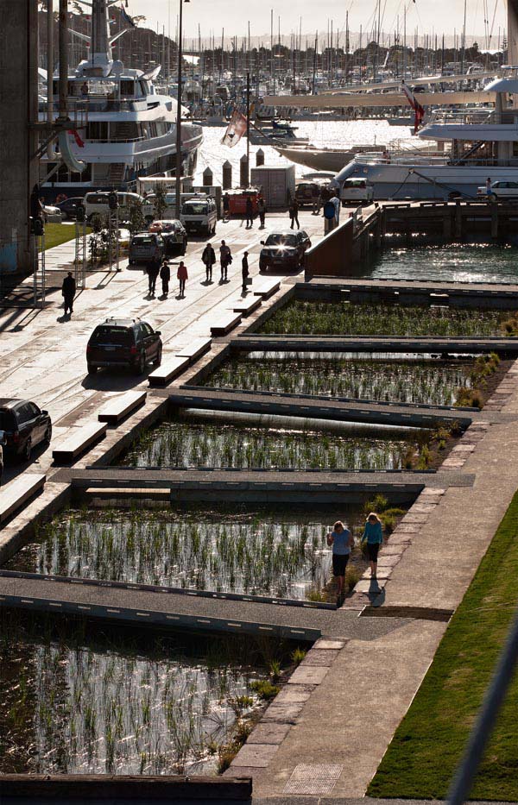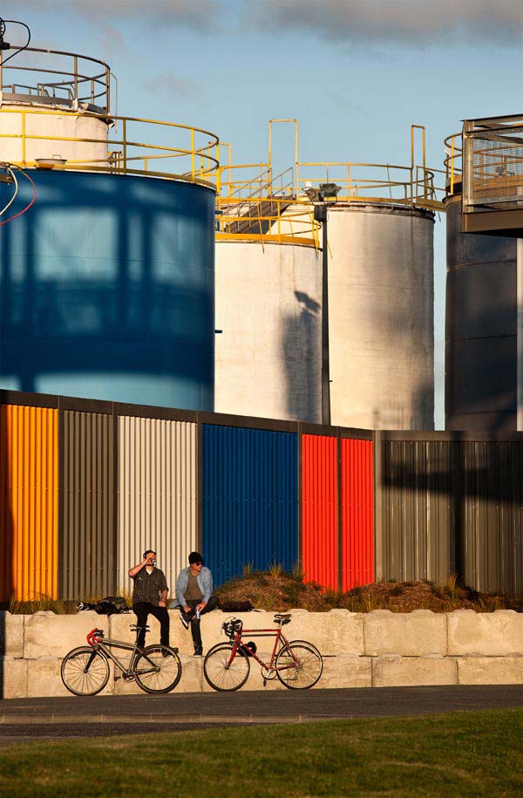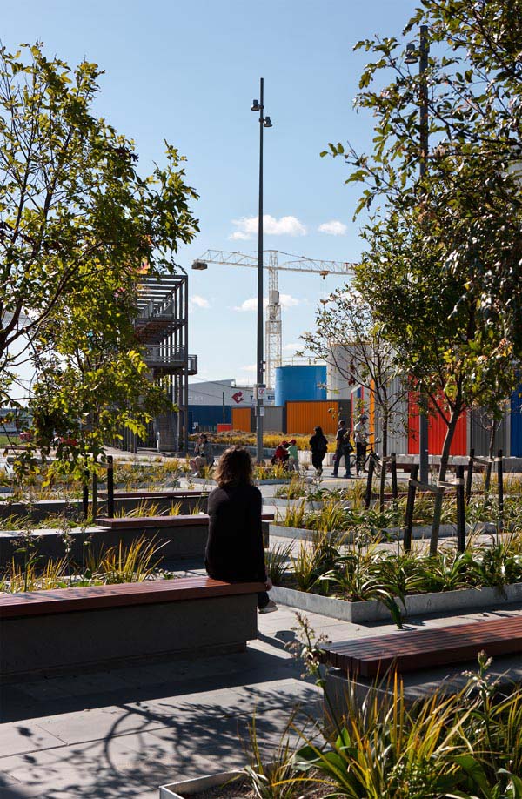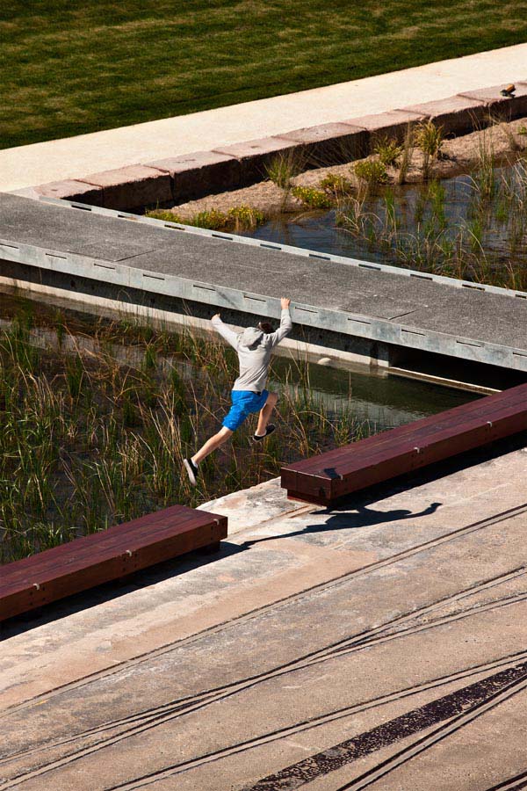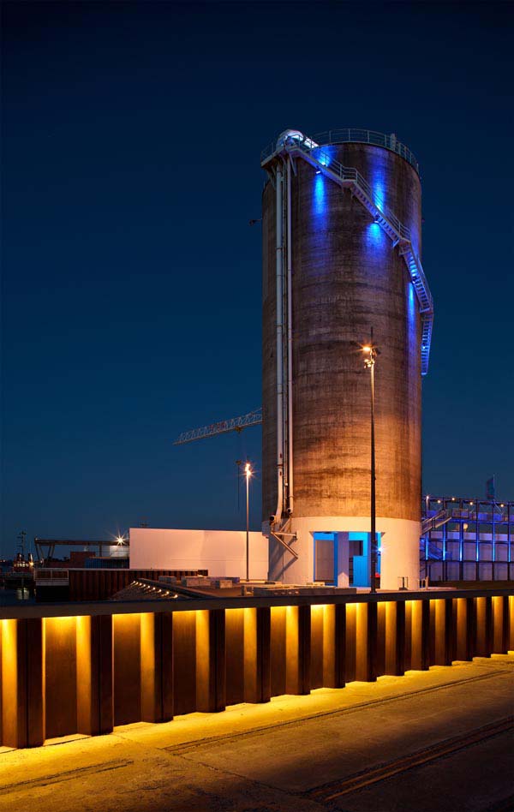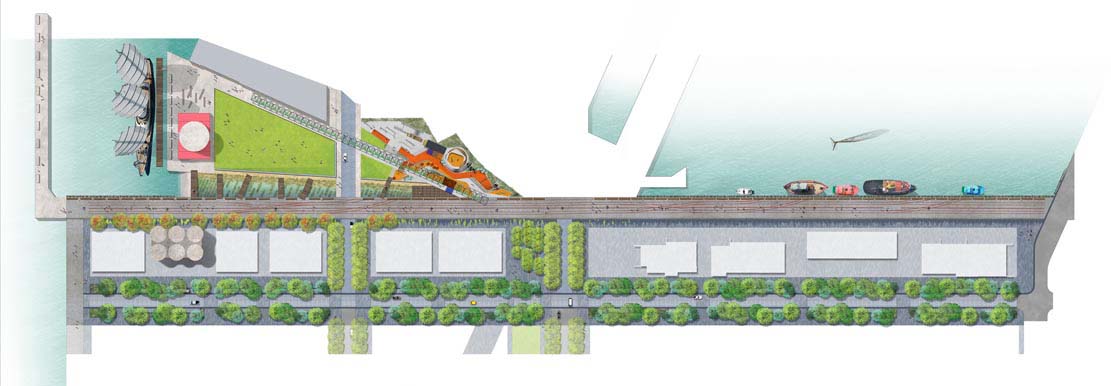Jellicoe Harbor is used for a diverse array of purposes, including container shipping, ferry services and commercial fishing. Previously, these activities were conducted out of the public eye. Now, however, they are central to the public realm experience and integrated as attractions.
Working waterfronts have a unique appeal. We are drawn to them because of their crusty, utilitarian and muscular qualities, and yet contemporary waterfront redevelopments are often defined by the removal of these characteristics. At Auckland’s Wynyard Point, however, in a project to transform a forlorn industrial and maritime area into a layered, mixed-use precinct, this conventional sanitizing approach is being challenged. Here, unlike in the typical approach, waterfront memory is preserved – smelly fish are the attraction; rust, grit and patina are embraced and derelict artefacts are reprogrammed. Two key moves underpin the design of these spaces: the retention and enhancement of existing fishing and maritime industries, and the interpretation of the site’s peculiar archaeology of patterns and materiality.
The harbor edge, North Wharf Promenade, is now a site of negotiation. It is also a site of contrasts: the rusty patina of working wharfs set against the luster of the alfresco dining establishments that have thrived in this authentic waterfront condition.
Jellicoe Street runs parallel to the harbor edge and sits in contrast to its hard and exposed condition. A grand axis with a pedestrian focus and rich informal planting, this “boulevard” establishes a new public realm language for Auckland.
Silo Park links Jellicoe Harbor with marine industries to its west, located on a former cement depot. Adjacent is a large bio-retention wetland that receives stormwater from the wider site.
By embracing a narrative of place, the Jellicoe Harbor and Silo Park project offers a public realm experience that is both contemporary and sensitive to the site’s history, culture and climate.
