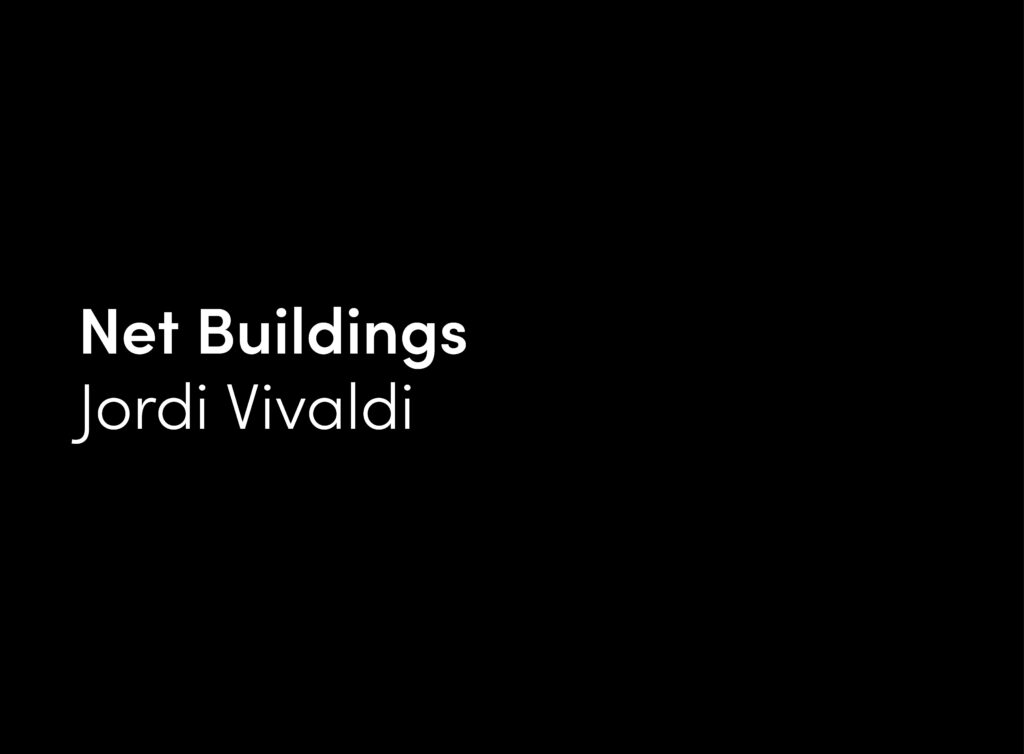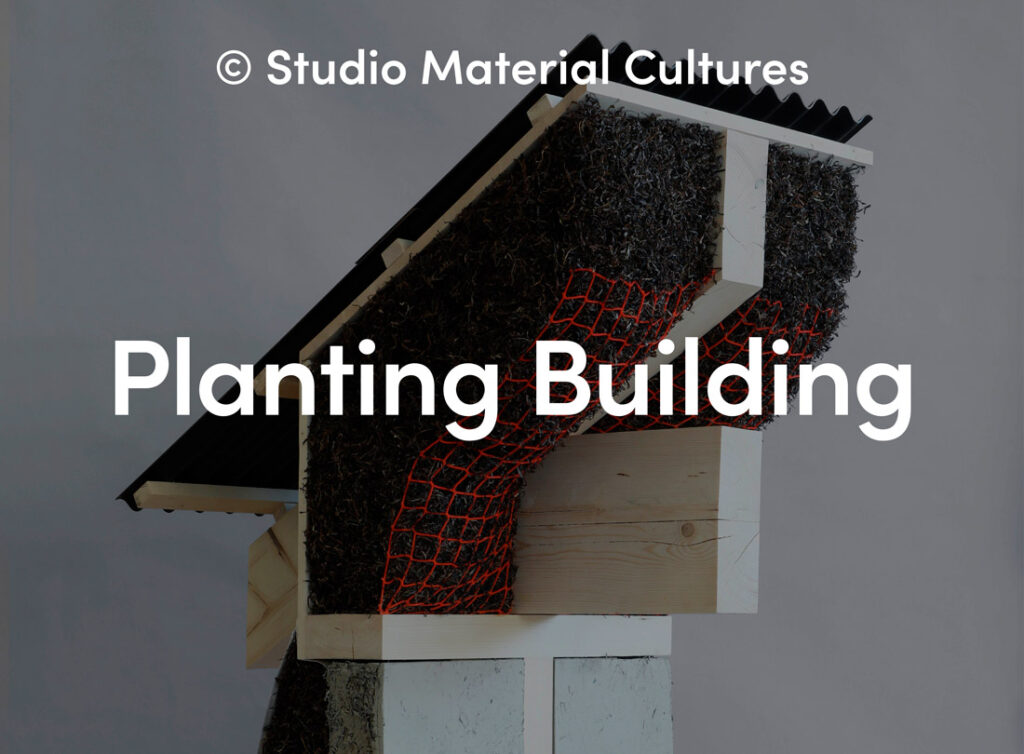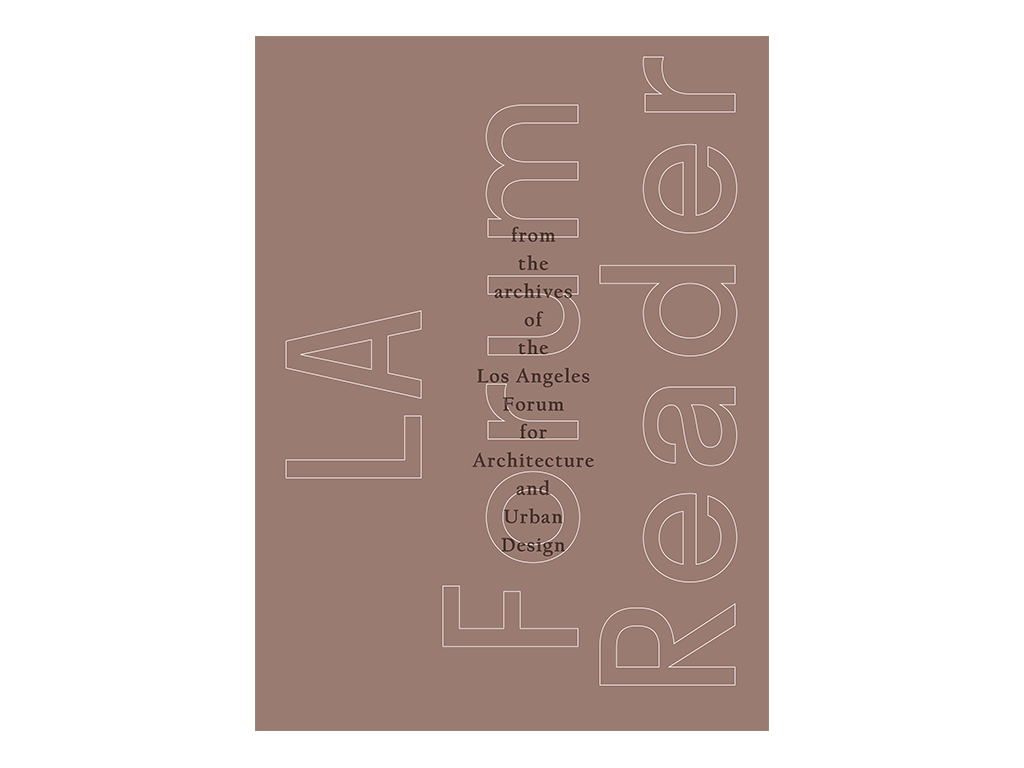The project, inclusive of a social housing building and the pedestrian street in front of it, demonstrates the value and viability of incorporating stone barrel vaults in housing projects in anticipation of heat waves throughout the summer.

This strategy provides thermal inertia to cool for free in summer through a low carbon structure which is as heavy as possible, and is complemented by cross ventilation, taking advantage of the sea breeze (Embat). As result, comfort is provided through a single holistic approach that follows the qualities of the natural materials used, which are more fragile than their high-carbon counterparts. The expected annual demand for heating and cooling is 7.49 kWh/m², with the aim of minimizing energy poverty in public housing.

The marès sandstone comprises a large part of the island’s built landscape and is present in both vernacular and institutional architecture. It has been selected as it is one of the local industrially extracted materials available with less incorporated energy, and this particular sandstone comes from 18 km away.

The recent introduction of new regulatory frameworks, more restrictive and derived from the European Directives to reduce energy poverty and carbon emissions, has increased the cost of the works and has made it possible to recover solutions considered such as this, previously considered obsolete, despite having paradigmatic examples such as Can lis house by Jorn Utzon in Portopetro. This project has been built at a cost of 1.200€/m2.
The insulation is made of 30 cm of dead dry leaves of Posidonia from Cala Estància, 11km from the site. Posidonia oceanica (Neptune grass) is a protected marine plant exclusive to the Mediterranean Sea, and its use requires a permit by the local Ministry of the Environment. However, the large surplus volume of dead leaves piled up in some coastal areas of the Balearic Islands allows traditional uses. Using the dead leaves of posidonia dried under the sun as a construction material makes visible the environmental value of this plant, and relates our inhabitation with the ecosystems that surround us. This is, we don’t inhabit a house, but an ecosystem.


The 295cm wide barrel vaults are supported on sandstone pilasters 40 × 75 cm wide, 160cm apart on axes, which transfer the horizontal thrusts towards the foundation. These spaces between pilasters on the façade allow for the accommodation of kitchens, pantries, cabinets, ‘flirters1’, and entrances.

In the typical unit, the bathroom is placed in the center of the house organizing the circulation around it, which allows many different uses of the space.
The division between the bedrooms is made of wood so that in the future it can be disassembled to facilitate new distributions. This provides flexibility over time and allows the dwelling to adapt to the needs of the inhabitants, or even to be used for alternative functions.

On the first floor, the section of the stone pilasters is reduced to 20x80cm to support a light structure of wooden trusses with steel tensors and reused solid wood formwork boards, which allows a free plan in order to adapt to future needs.
To activate inertia and regulate the high humidity of the Balearic Islands, above 70% on average, the hygrothermal materials that make up the structure are left exposed.

The work has been executed by a single group of 4 construction workers, who have carried out from the foundations to the roofs, with the exception of the electrical and water systems, carpentry and locksmith, exercising the true job of masonry, since the building is theirs. They have done it with their hands.














