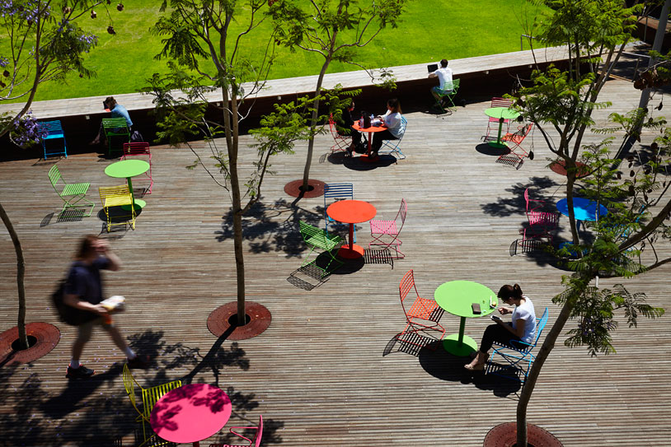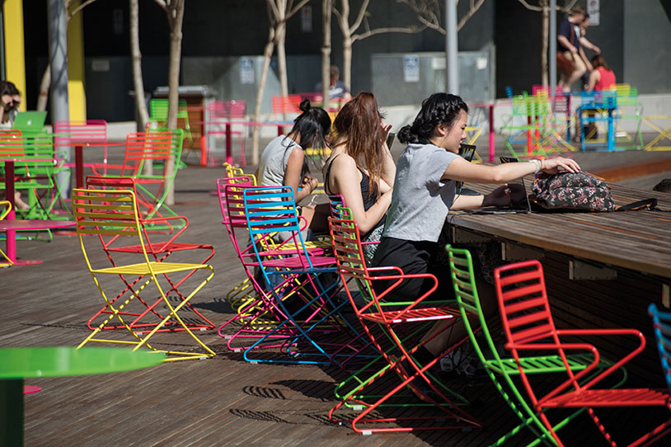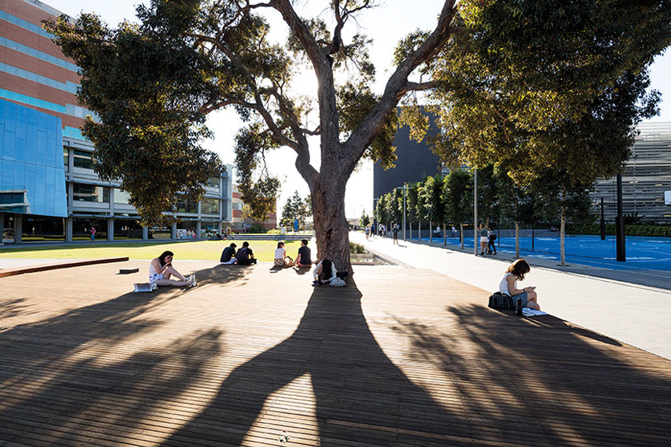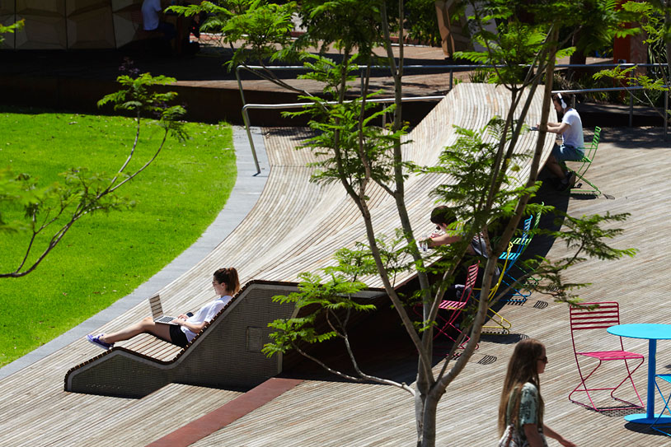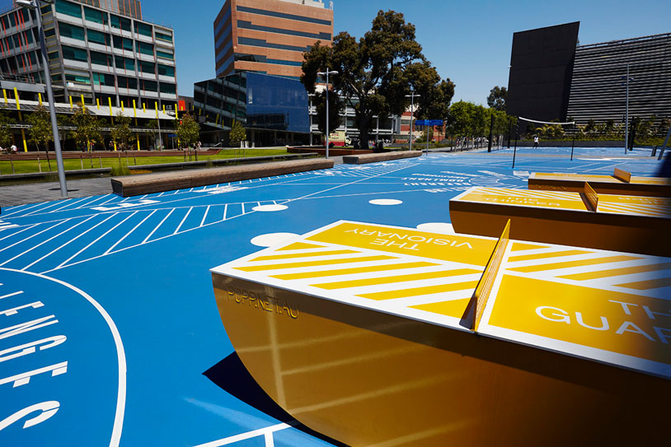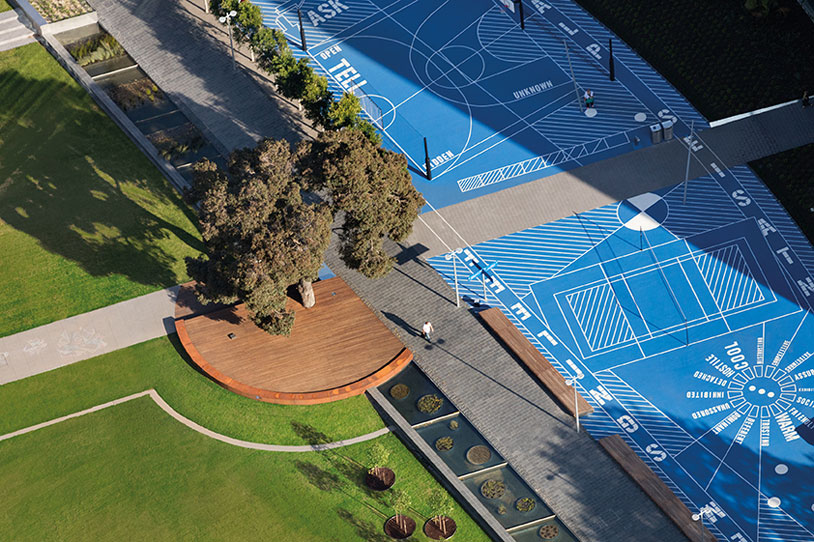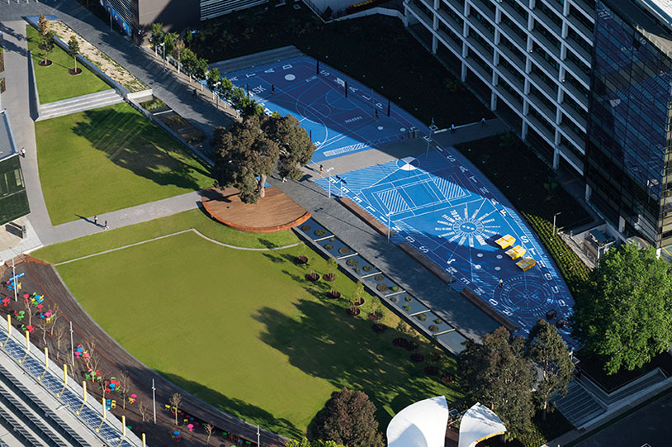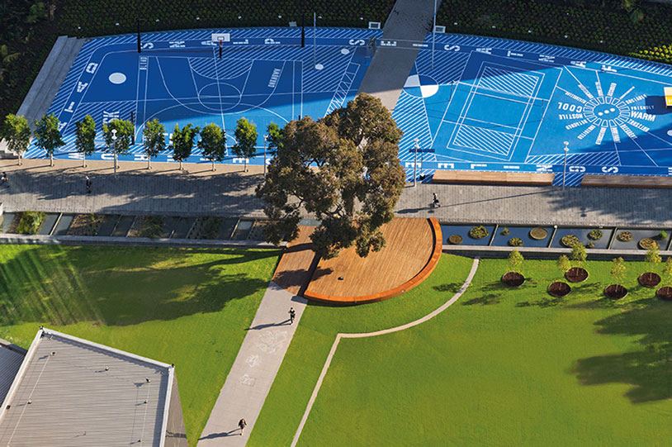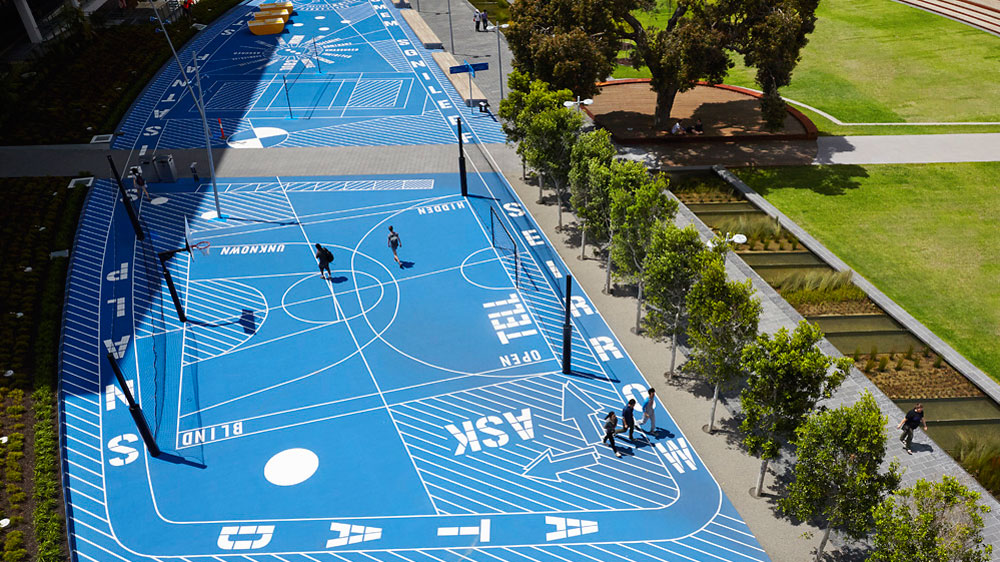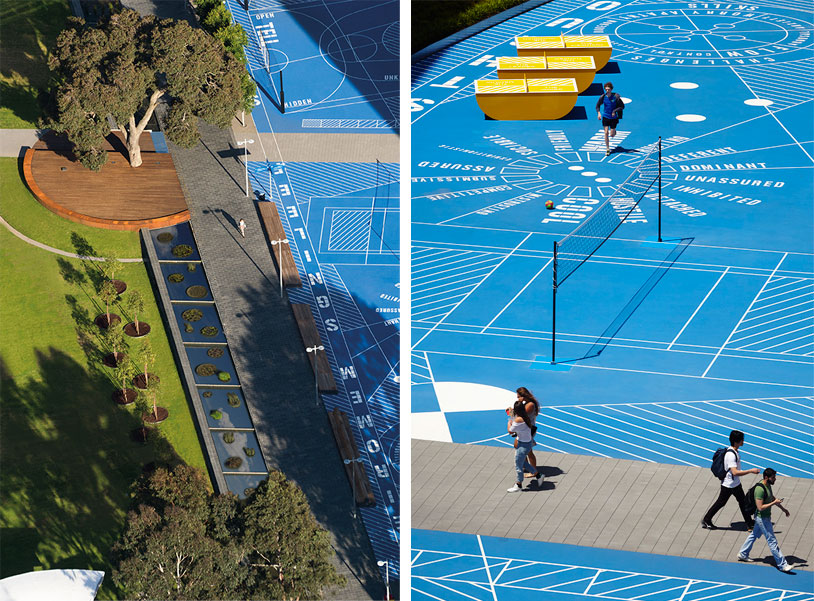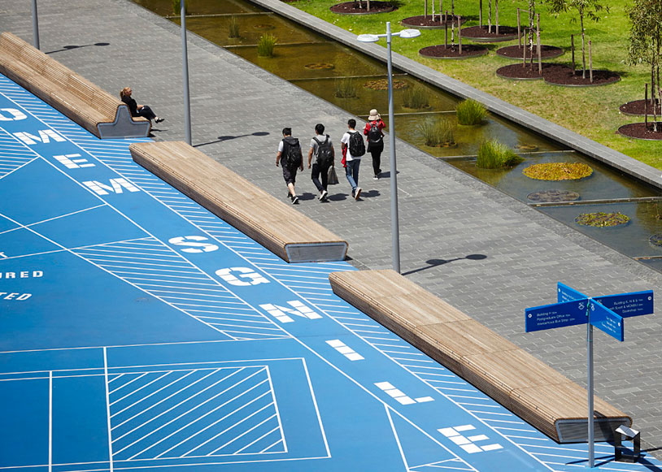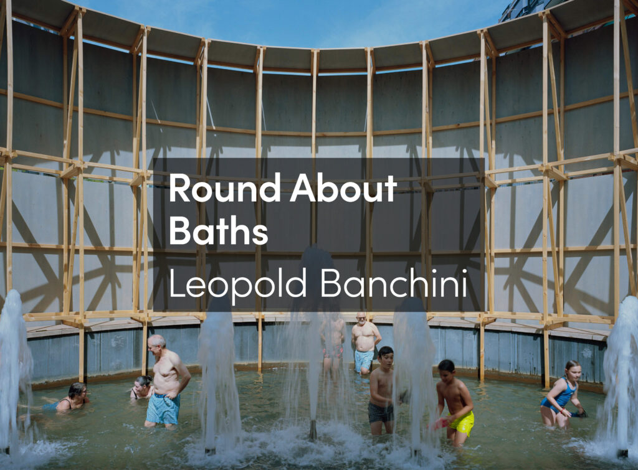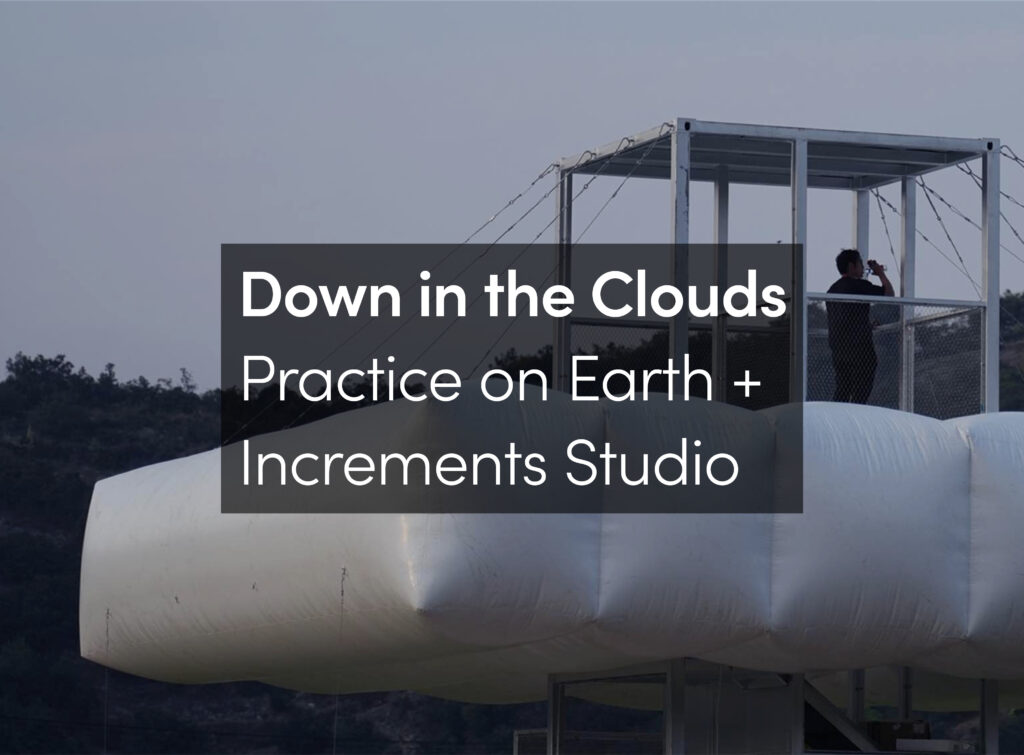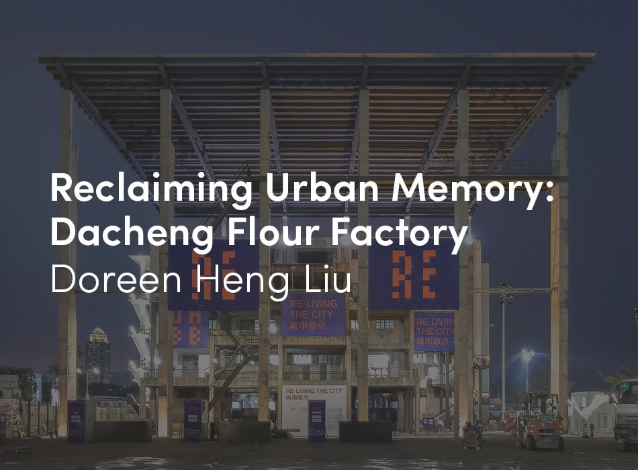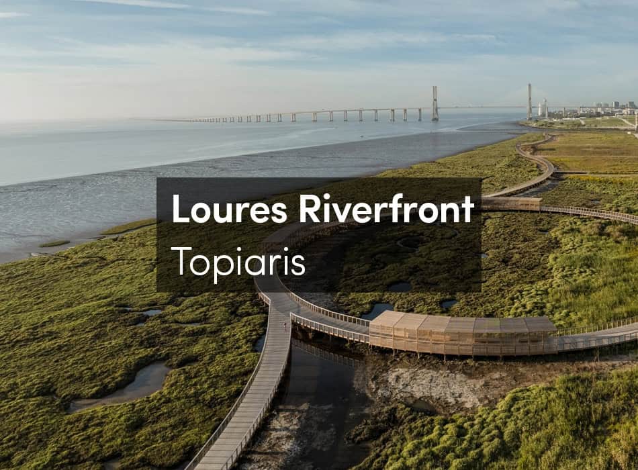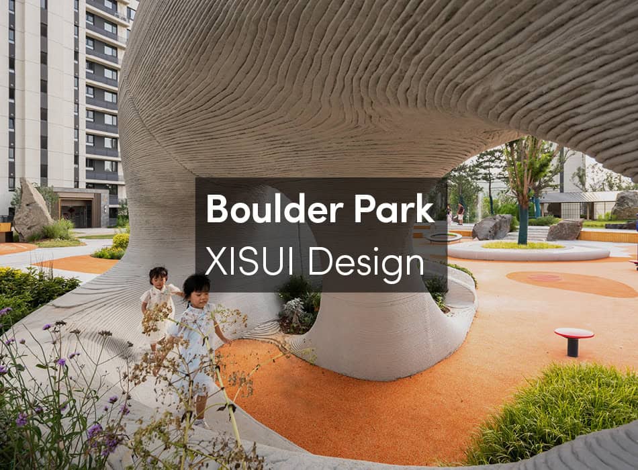University landscapes are being reinvented. Once defined by the mediative calm of the cloister, they are now seeking new ways to engage in the life of the city.
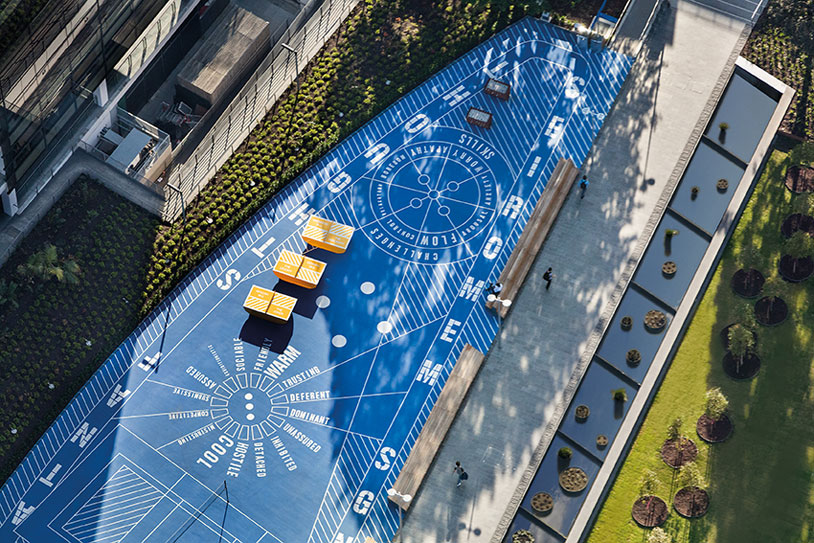 In an age of online and off campus learning, university landscapes are now playing a critical role in both attracting and retaining staff and students and fostering meaningful engagement, conversation and participation.
In an age of online and off campus learning, university landscapes are now playing a critical role in both attracting and retaining staff and students and fostering meaningful engagement, conversation and participation.
The design for Monash University’s Caulfield Campus encourages staff, students and visitors to revel in the dynamism of University culture. Its promenades, lawns, terraces and active field encouraging many ways to study, socialise, recreate or be nourished.
The design builds upon the distinctively intimate feel of the campus to encourage a ‘fertile ground’ for the exchange of ideas, socialisation, imagination, reflection and reverie; a setting for the cultivation of the mind and body.
The new event lawn and associated terrace is now the centrepiece to the campus. The slightly sunken lawn is a platform for organised events, throughout the year as well as green respite from the busy road network beyond the campus doors. The elegant deck terrace with a northerly aspect offers opportunities for passive outdoor activity, cafe tables, chairs and spill out activity from adjacent buildings. Jacaranda trees within the decking provide dappled shade and a distinct identity for the campus.
An integrated artwork by Agatha Gothe Snape and TCL entitled, The Scheme was a Blueprint for Future Development Programs creates a large line drawing across the centre of the campus with multiple functions, a sports court for basketball and table tennis, as well as an activity zone for other temporal kinds of exercise, such as discovering personality types, refining teamwork skills, and practicing mindfulness.
What was once a confusing road and carpark is now a generous promenade and waterfeature providing a real sense of arrival to the campus. The central water spine acts as a stormwater treatment and harvesting system, tells the story of Monash University’s pioneering research on water sensitive cities and references the original wetlands that occupied the area.





