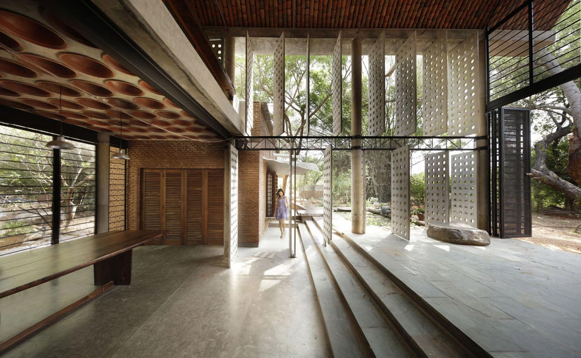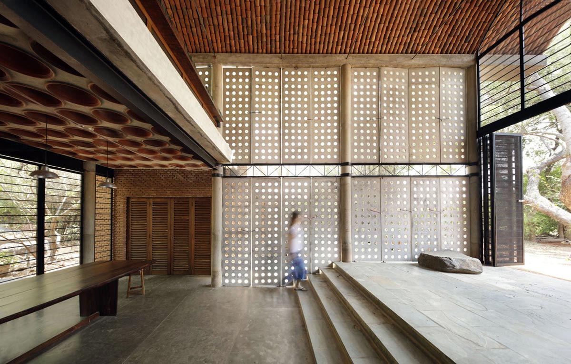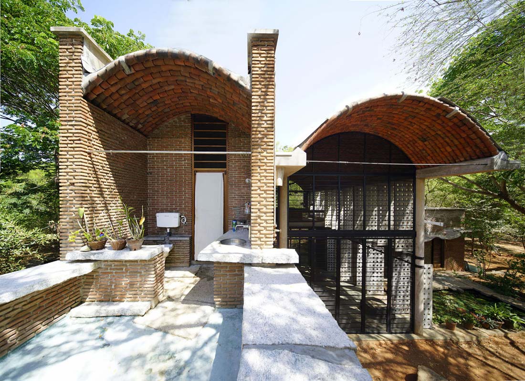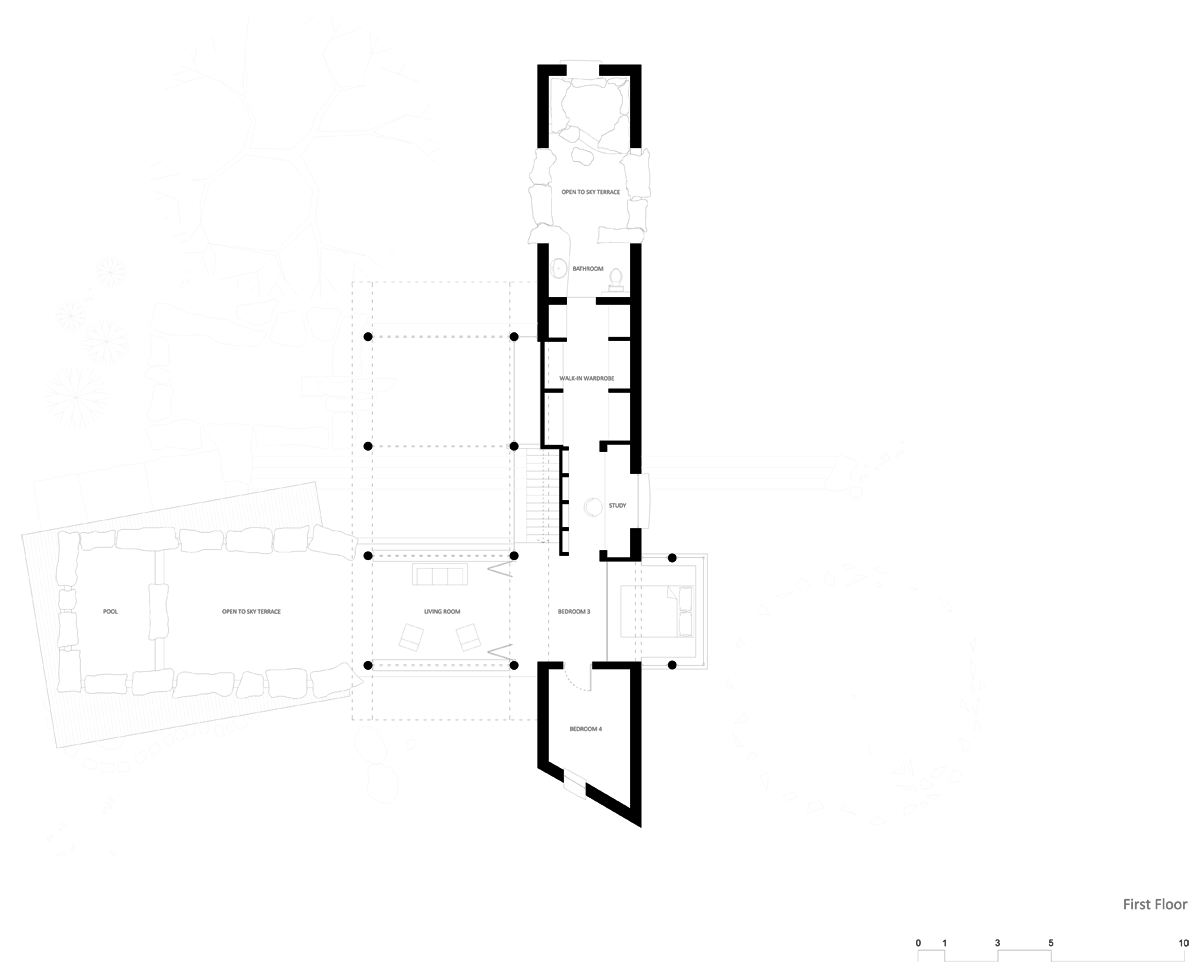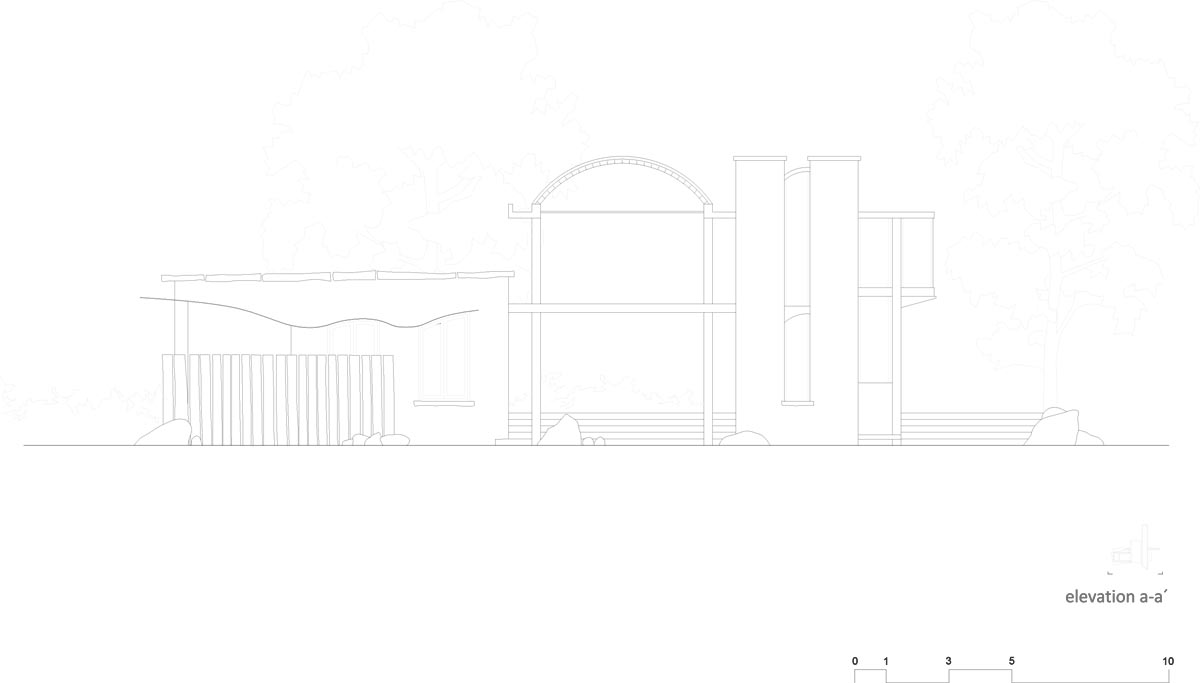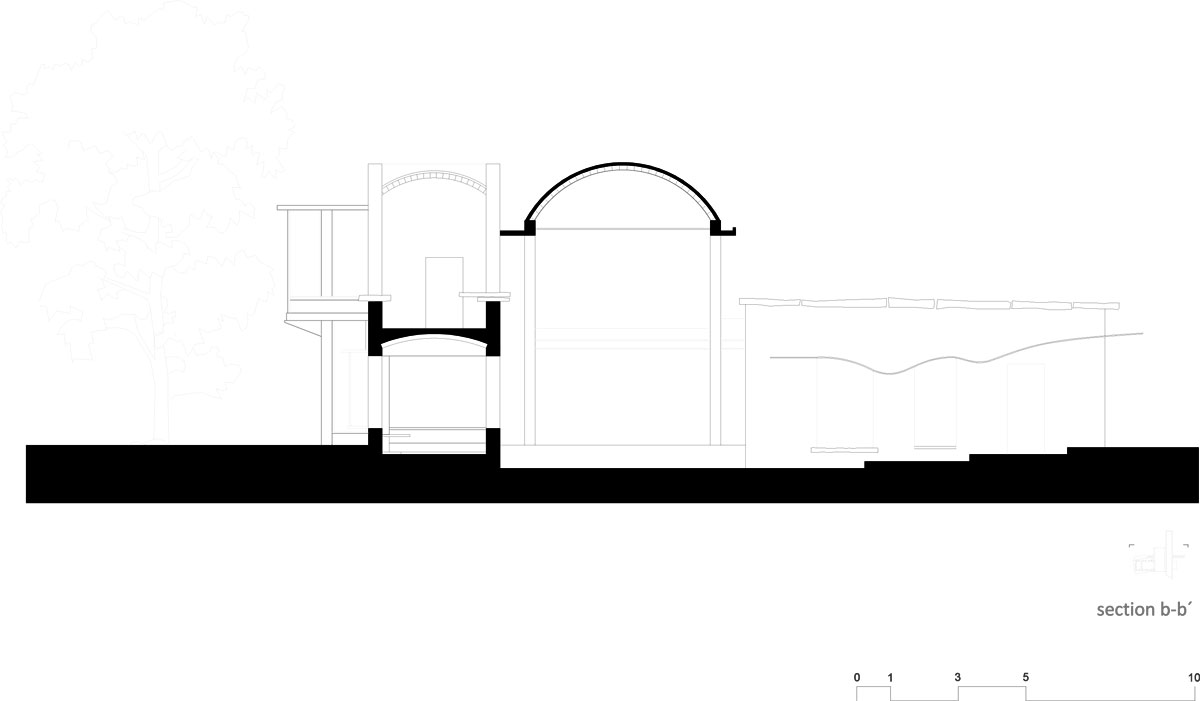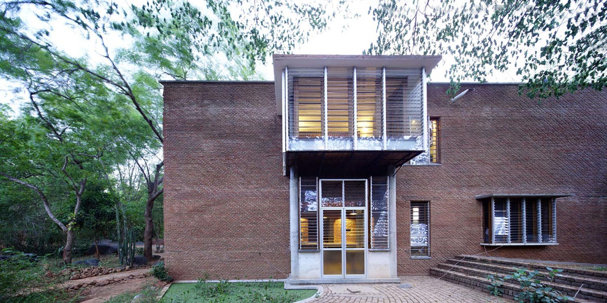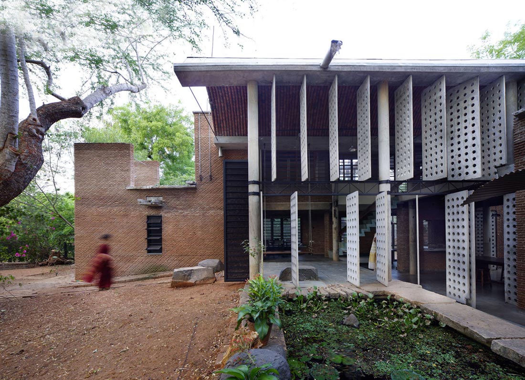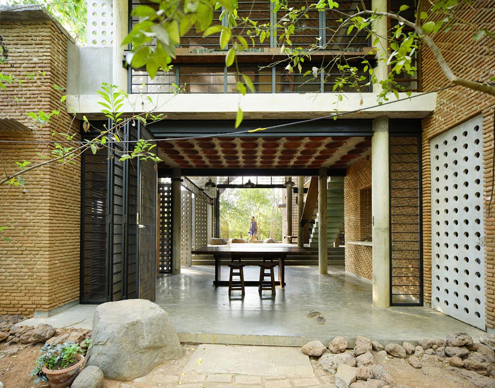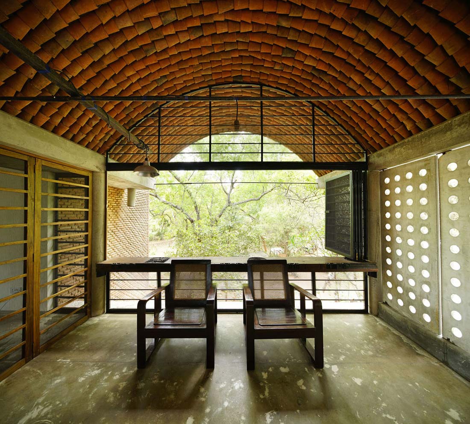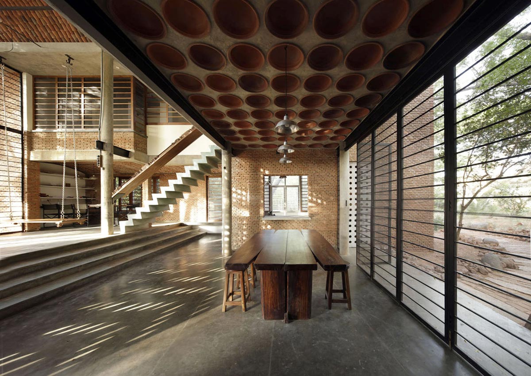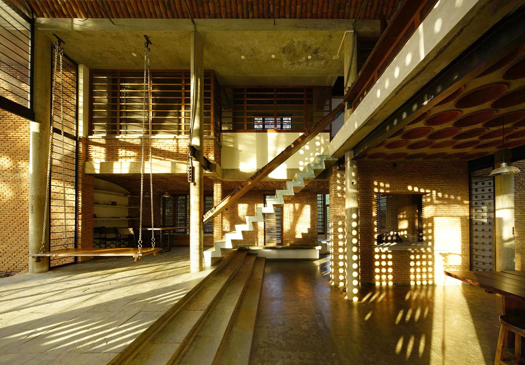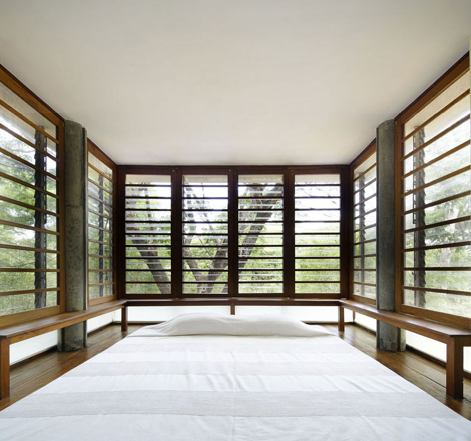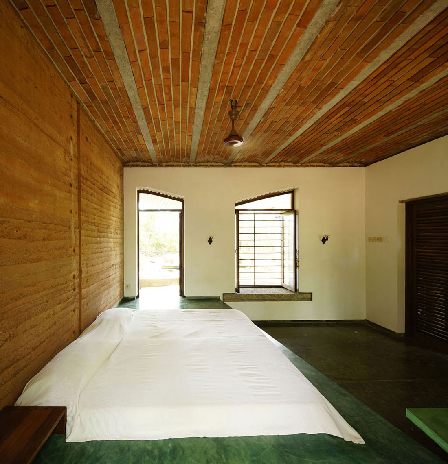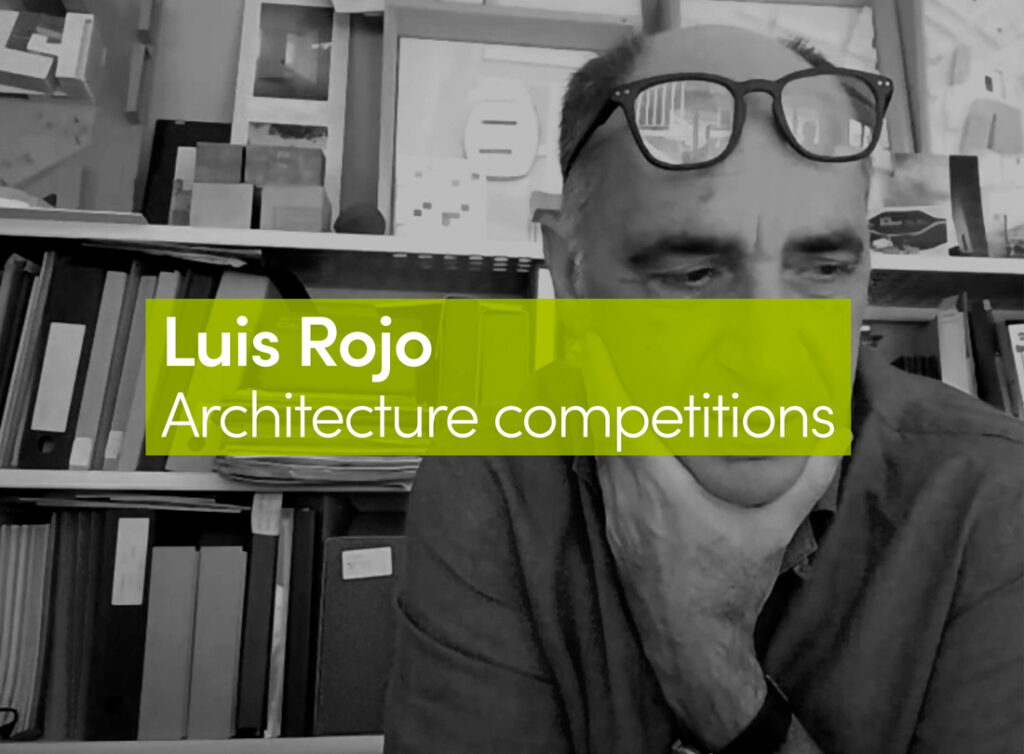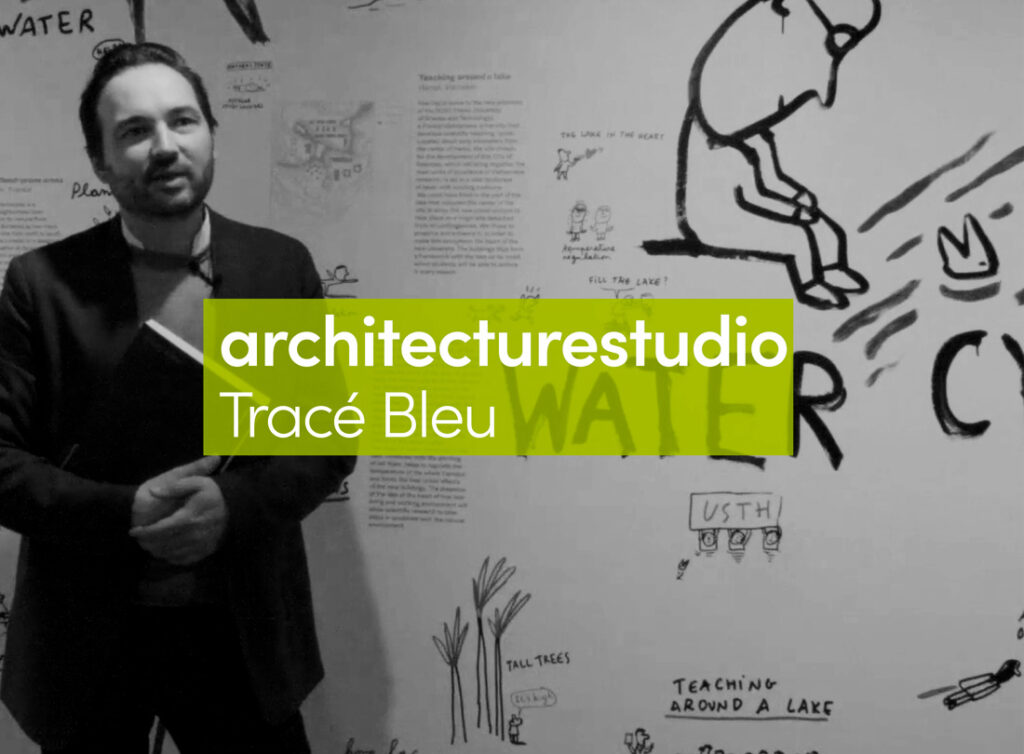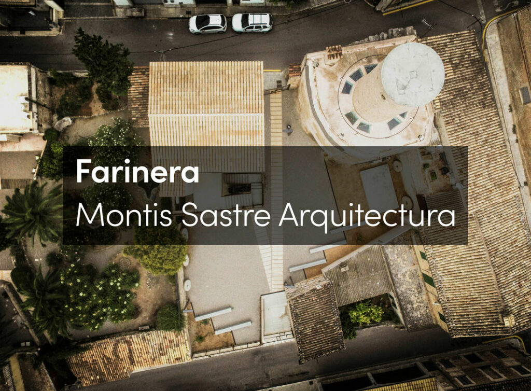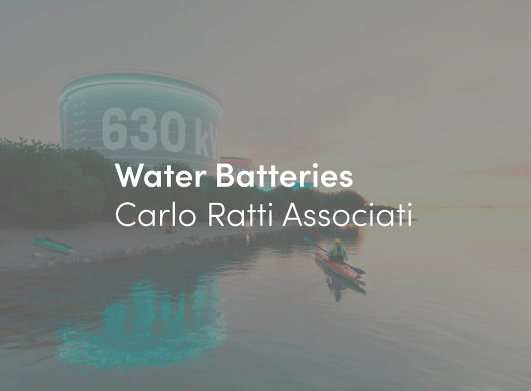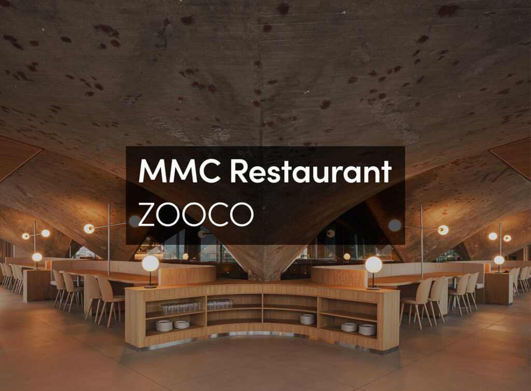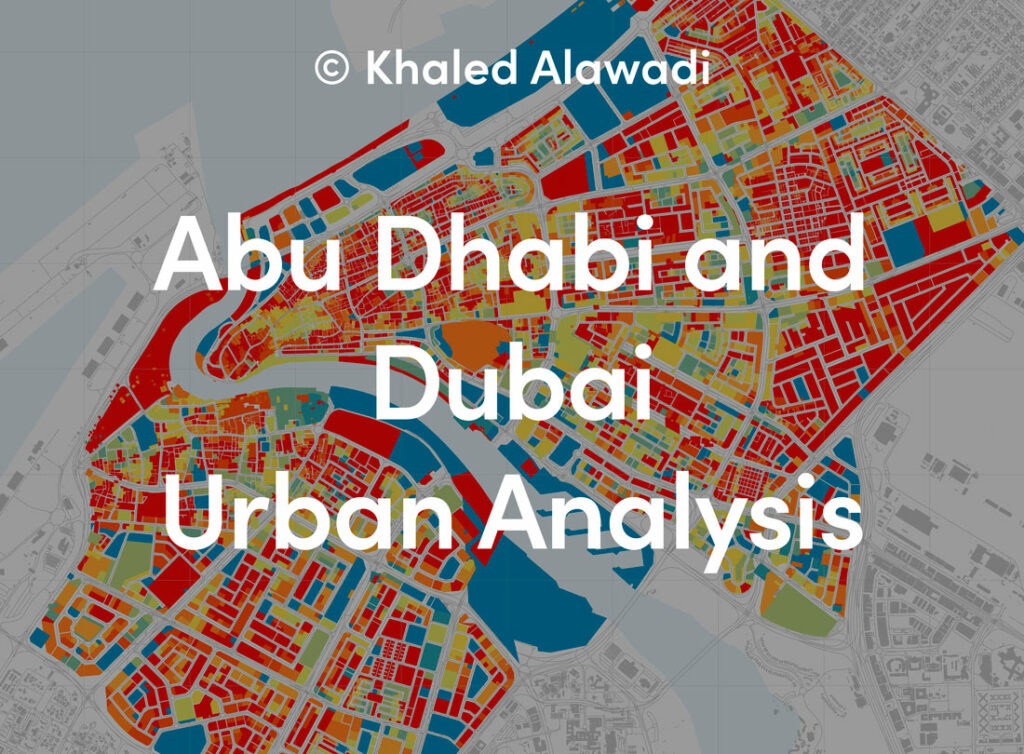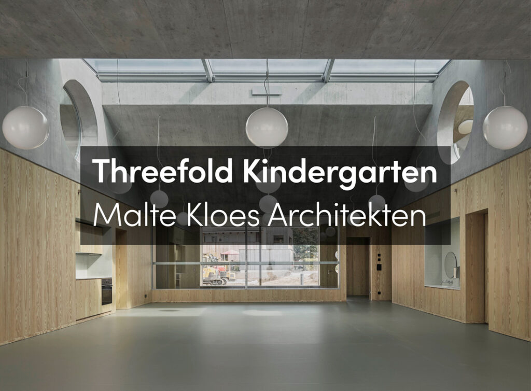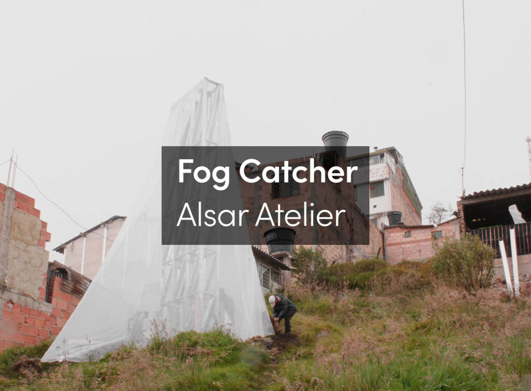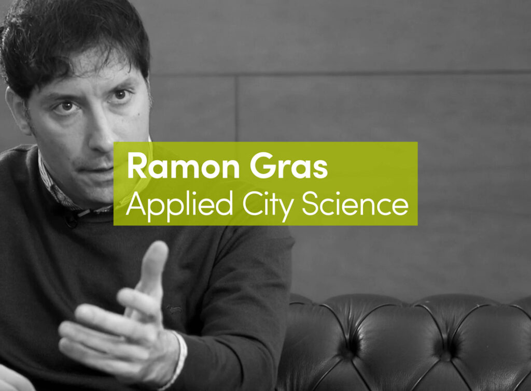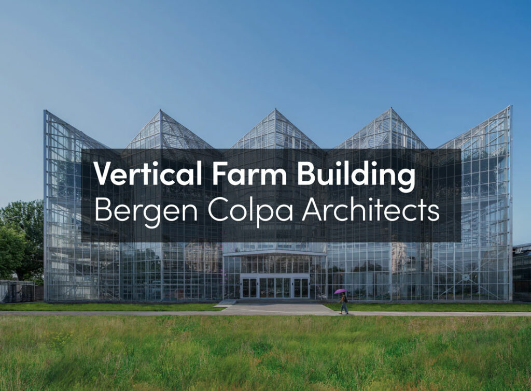Wall House is situated outside the planned city limits of Auroville, in Auromodele, an area designated for research and experimentation. The architect’s residence compactly accommodates everyday needs while effortlessly expanding to absorb guests. It attempted not only to redefine the building program for a private residence, but also tested various spatial and technological innovations to inform other projects. Spatially, it redefined borders and transitional spaces in response to the climatic conditions and contemporary culture.
This residential building is the result of extensive research and experimentation in three main areas; eco-friendly building materials and technology alternatives to the current building trends; energy efficiency; and climate-responsive building language. Furthermore, the quest was aimed at replicability in urban as well as rural areas. This exploration led beyond the building itself to include eco-friendly infrastructure in the management of water, waste and energy aspects.
Technologically, it involved local materials in new and inventive ways, given the global resource crunch and rapid urbanisation. Landscape design, an integral and inseparable part of the overall architecture, worked with the topography to integrate the indoor-outdoor transition as an integral experience. Wall House was the culmination of an ongoing extensive research and experimentation in low-impact building technologies that are environmentally and socio-economically beneficial. It negotiated the balance between hi-tech and low-tech by incorporating everyday materials through techniques that include the participation of those with lower skills and education, in collaboration with a few skilled craftsmen.
Plans
Elevation
Section
Linear in plan, the house is oriented to the southeast for optimum air circulation. The house is basically a narrow 2.2m-long vaulted space, contained within the brick masonry with the various activities arranged in a row, like on a train. They are placed such that each activity can spill over onto the northeast side in the form of alcoves and projections, and on the southwest under the large 4m overhang provided by the main vaulted roof. This way, the design of the house ensures that the activities are cocooned into private secure spaces, while the spillover occurs in the living areas, which are large and open to nature. The house is simple, with clearly defined lines and masses, yet the play in the volumes is such that it becomes hard to distinguish where the inside ends and the outside begins. Long steps create a further demarcation of spaces, and they continue on the outside into the garden. The southwest façade is a transparent wooden structure with a mesh to allow for full view of the sunset, while the vault overhang provides adequate shade and ensures that the heat and glare of the direct sun do not reach the cool interiors.
The exposed brick façades are scaled down due to the use of local traditional brick proportions, 18cm x 10cm x 2.5 cms. The use of these achakal bricks is recovered, and they are set in lime mortar with raked joints. 10% of cement addition in the lime mortar allowed for initial setting strength. The walls are 30, 20 or 10 cm in thickness, with specially designed bonds as they don’t follow the 1:2 proportion. The double height volume of the house enhances the air stack movement and increases the draft of ventilation. Catenary vaults using hollow clay tubes have been used for climatic insulation, as well as to reduce the unnecessary use of steel in pucca roofs. There are vaults on the ground floor, where achakal bricks are used structurally. The flat terraced roof over the guest room was built using hollow burnt clay trapezoidal extruded modules over part pre-cast beams as in a jack arch, which were specially manufactured locally for the purpose of finding insulated roofing solutions for flat roofs.
For the intermediate floor, terracotta pots were used as fillers to increase the effective depth of concrete, while minimising the volume of concrete and steel in slabs that do not need to be insulated.
The reduced energy demands of the whole house are entirely met by solar photovoltaics for electricity, plus a solar water heater and a solar pump for water pumping.
These hybrid technologies focus on new ways of using age-old local materials that combine manual skills and local craft traditions with knowledge-based scientific systems. A laboratory for research and experimentation, it serves as a prototype for future development.
