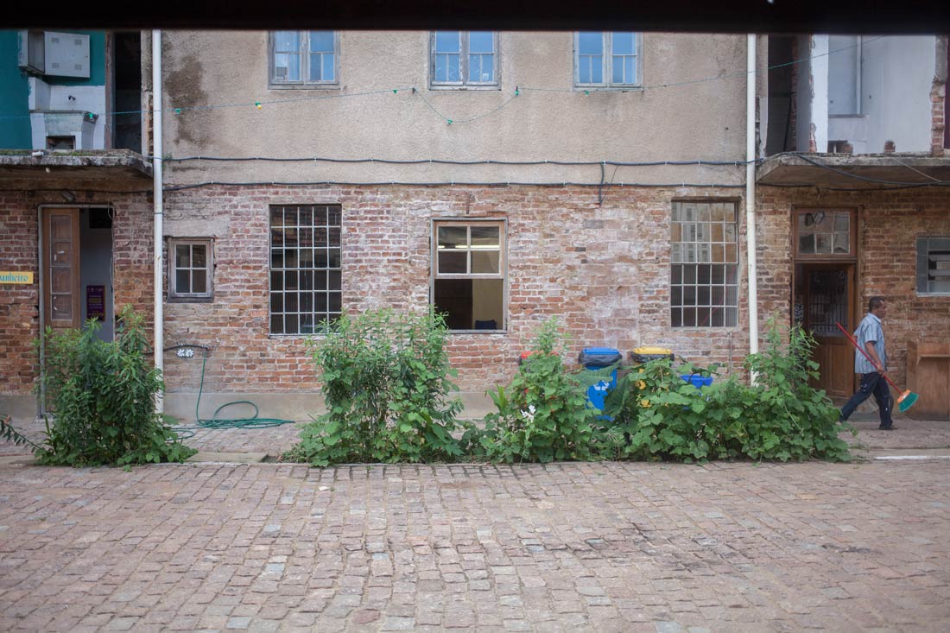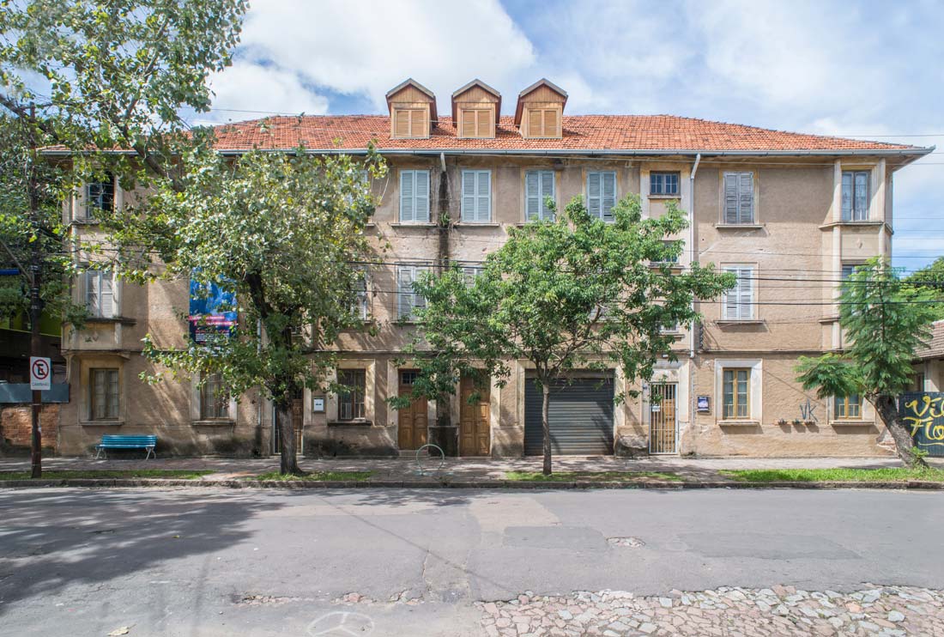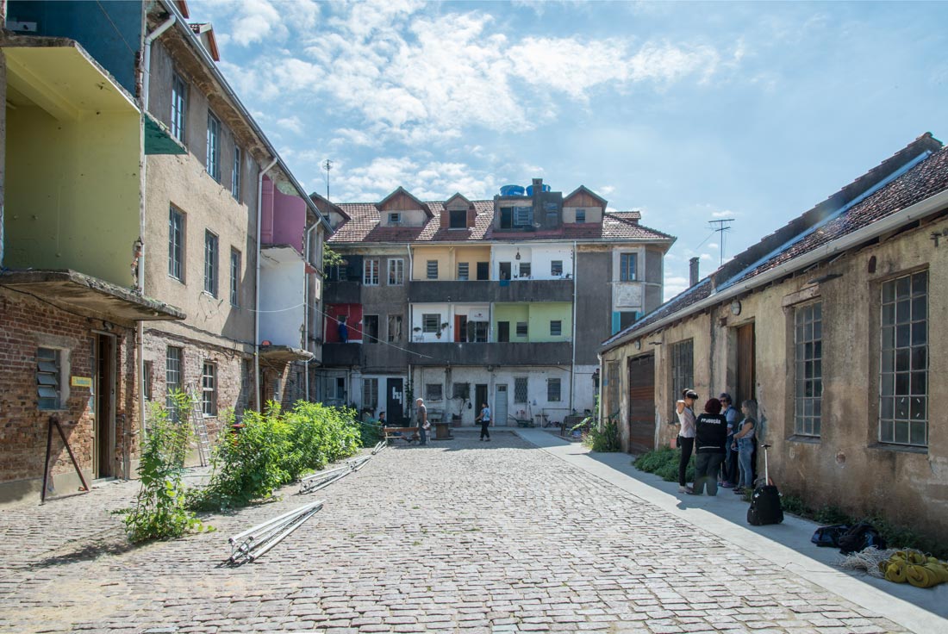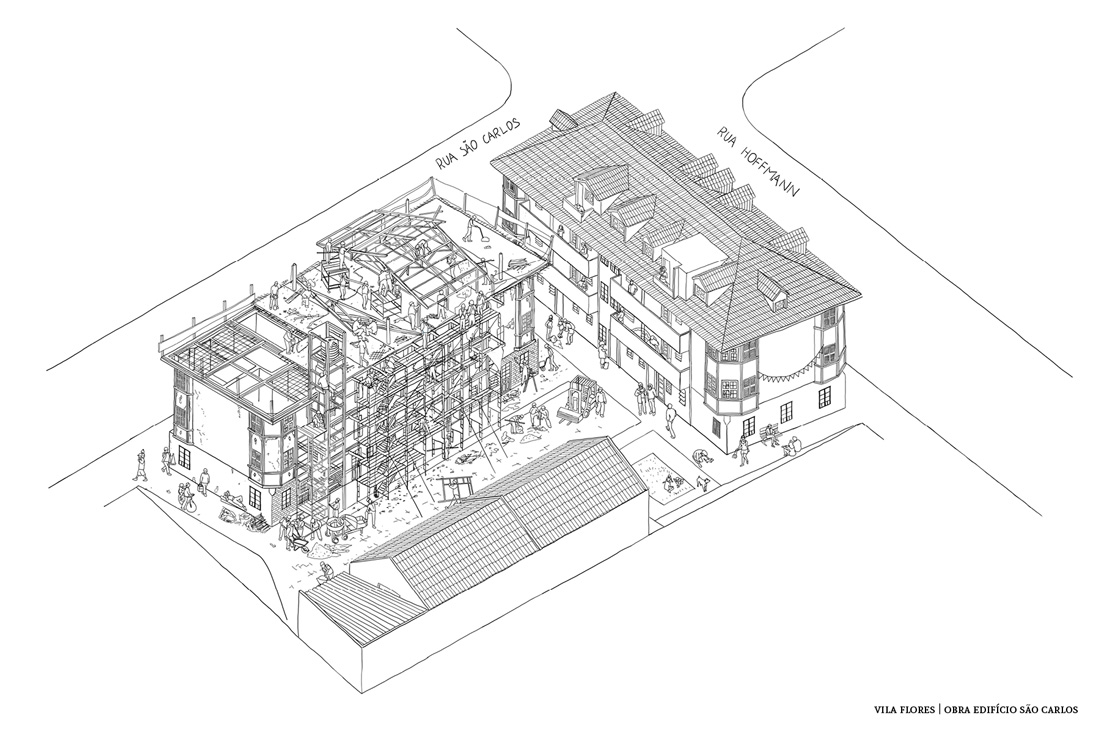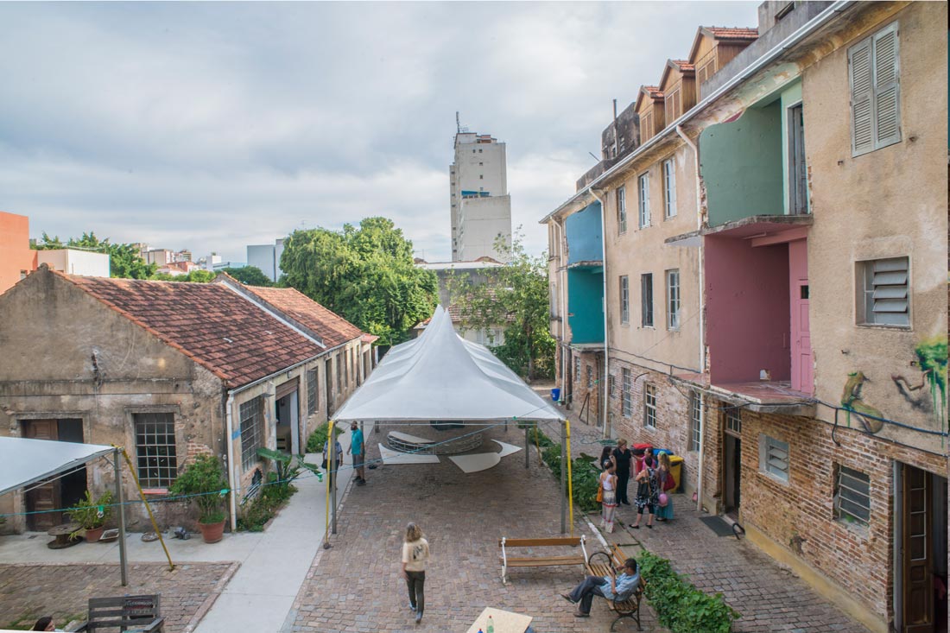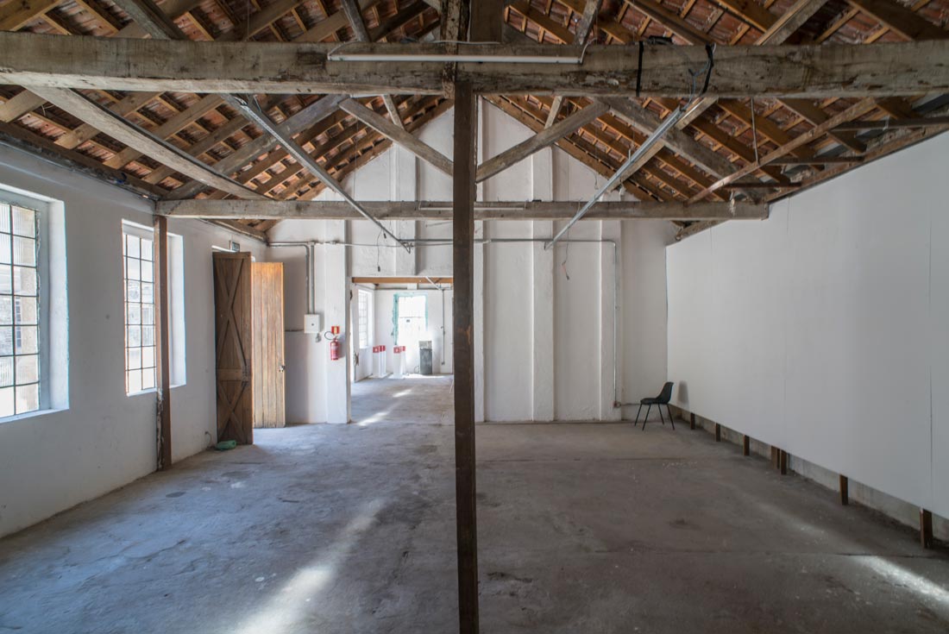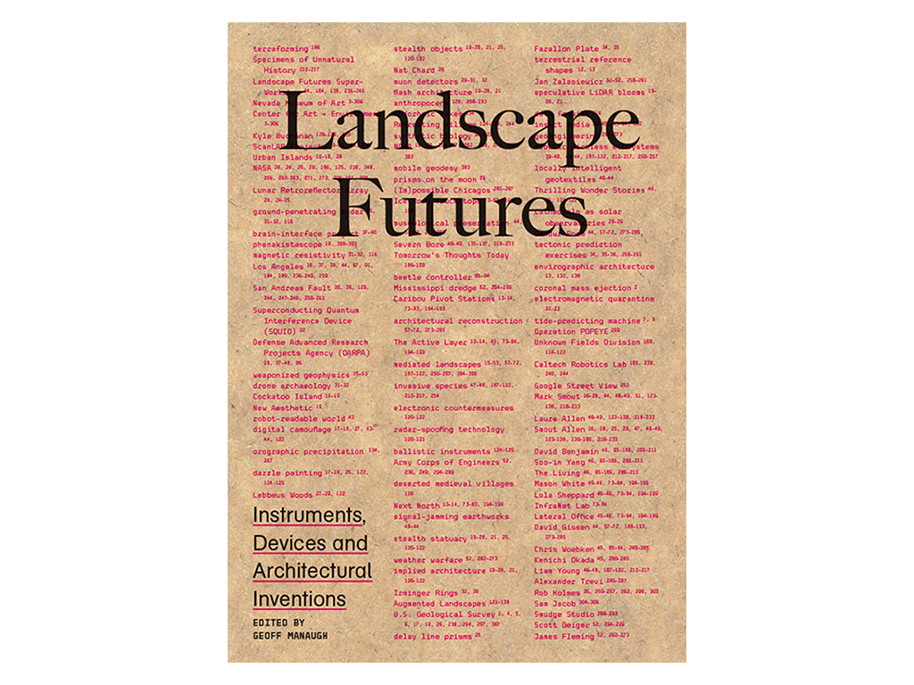Dating from 1928 and located in the old industrial region on the floodplain of the Guaíba River, Porto Alegre, the building complex not only permitted but also inspired Vila Flores. The seed of a shared space, suitable for the development of collaborative activities, came from the original project by Joseph Lutzenberger in the diversity of the units’ sizes (intended for mixed uses) and in the design of common use spaces.
Activities, work, and residences are the focuses for the readjustment of the architecture of the complex, which is listed as a site of cultural interest for the city. The project has been in development in a processual and collaborative way since 2011, when the buildings were opened for the community with the intention of serving as a center for education and the creative economy, open to construction through a collective process.
“No organic improvement is possible without a re-organization of its processes, functions and purposes (…).”
Lewis Mumford in “The City in History: Its Origins, Its Transformations and Its Prospects”
“First life, then spaces, then buildings – the other way around never works.”
Jan Gehl in “Cities for People”
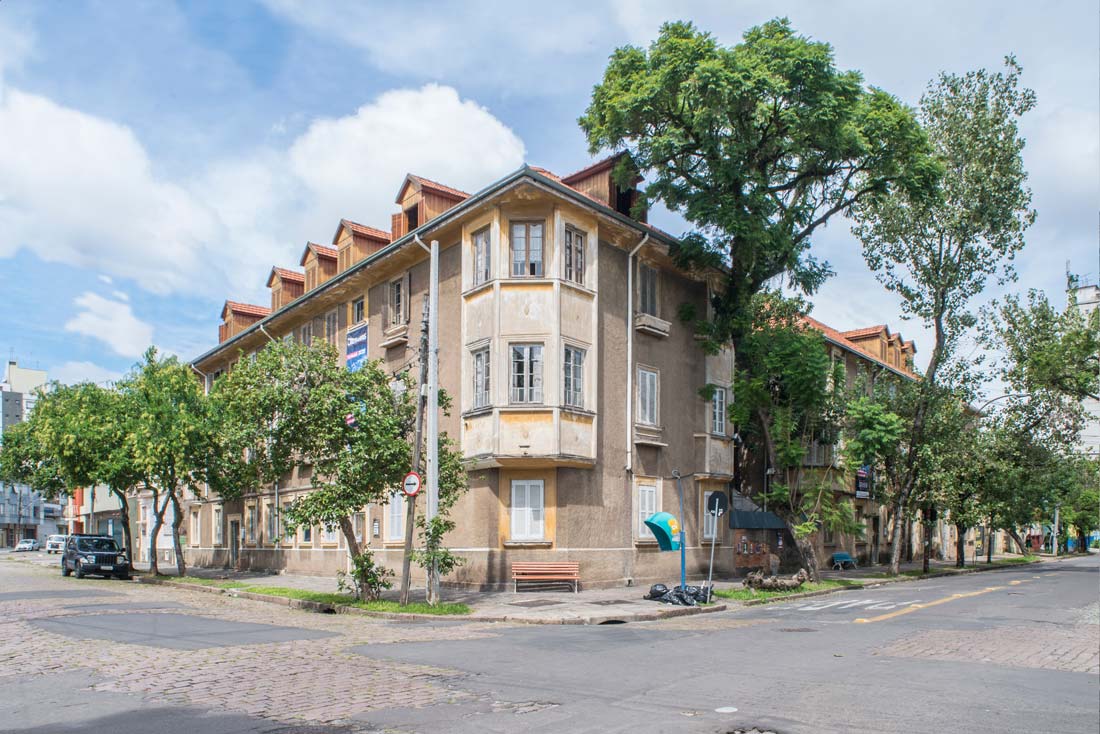 Life
Life
Vila Flores radiates energy; it demands action and awakens enthusiasm. Entrepreneurs, artists, spectators and liberal professionals from diverse areas co-inhabit this space. This diversity has transformed the space into a laboratory of trans-disciplinary and collective experiences.
Since 2012, a lot of cultural activities have been carried out on site, open to the surrounding community. The Vila Flores Cultural Association (VFCA) was born in 2014, when the complex started to welcome initiatives of small entrepreneurs and artists who organized activities in their own discliplines and, managing the space collectively, shared projects to promote interaction and dialogue between the different areas of knowledge. Each initiative contributes with a monthly payment; the association thus has resources for cultural management, administration, maintenance and janitorial services for the common spaces.
This relationship of affection and belonging has led to the involvement of groups called resident initiatives. Together, these groups form the VFCA, where each collective maintains its authority and autonomy and is also responsible for the shared management of common spaces for socializing, meetings, the exchange of services and products, exhibitions, workshops, courses and lectures.
Residents and workers from the area, who have their bases near Vila Flores and who had experienced the process of the neighborhood’s degradation are now part of an active and creative life. They are also the authors of this transformation process and strong representatives of civil society in the project.
A big network of relationships has been created around Vila Flores, connecting civil society with private initiatives, universities, and public government entities [3] that are increasingly turning their eyes towards the industrial heritage of Porto Alegre – a region identified in the city as the Fourth District.
Common Spaces
Shed: The multi-purpose shed has a program drawn up by the artists who can use it to host exhibitions, presentations, or meetings. Each event discovers new potentialities or adaptation needs that allow for the fusion and coexistence of diverse artistic activities.
Patio: The central patio is the heart of the complex. It is a meeting space with trees, green spaces, shade and benches, built and tended to collectively.
Core: The core is an educational space on the ground floor of the São Carlos building, used for exchanging knowledge, courses, workshops and lectures.
All spaces welcome activity proposals from the resident initiatives and from the people of the community, associated with the following areas:
Arts and culture: Visual arts, performing arts, audio-visuals, music and dance
Education: Courses, workshops, seminars and meetings to exchange experiences and knowledge
Entrepreneurship: Encouraging local producers and initiatives that connect creative, social and collaborative businesses
Architecture and urbanism: Promotion of the debate on urban issues and promotion of activities for the realization of projects whose objective is the improvement of life in the city
Building: The Complex
The Vila Flores complex is formed by two three-story buildings with mixed structural solutions (load-bearing masonry and reinforced concrete) and a masonry shed, surrounding the internal courtyard with a total surface area of 2,332 square meters and built on a plot of 1,415 square meters. The buildings are part of the Inventory of Cultural Heritage of the Real Estate of the Floresta District, located in an area of cultural interest for the city. The complex was originally designed by the German engineer and architect Joseph Franz Seraph Lutzenberger, and it was built by the multinational Dyckerhoff & Widmann s.a. in the late 1920s. It has sparse ornamentation and bay windows in its main rooms. In the original design, Lutzenberger ensured an excellent deployment by taking advantage of natural and cross ventilation, as well as good distribution between the built area and the open spaces.
Architectural design of the adaptation
Developed to be executed in stages, according to financial possibilities and sustainability, and feasible in terms of adequacy and fundraising with investors, the project was intended to requalify the buildings for their use in response to contemporary demand. The plans included services, commerce and housing programs.
The premise of the project was the restoration of the external façades and the original elements, a resolution of the infrastructural systems, circulations and accessibility as well as a solution for the buldings’ structural issues.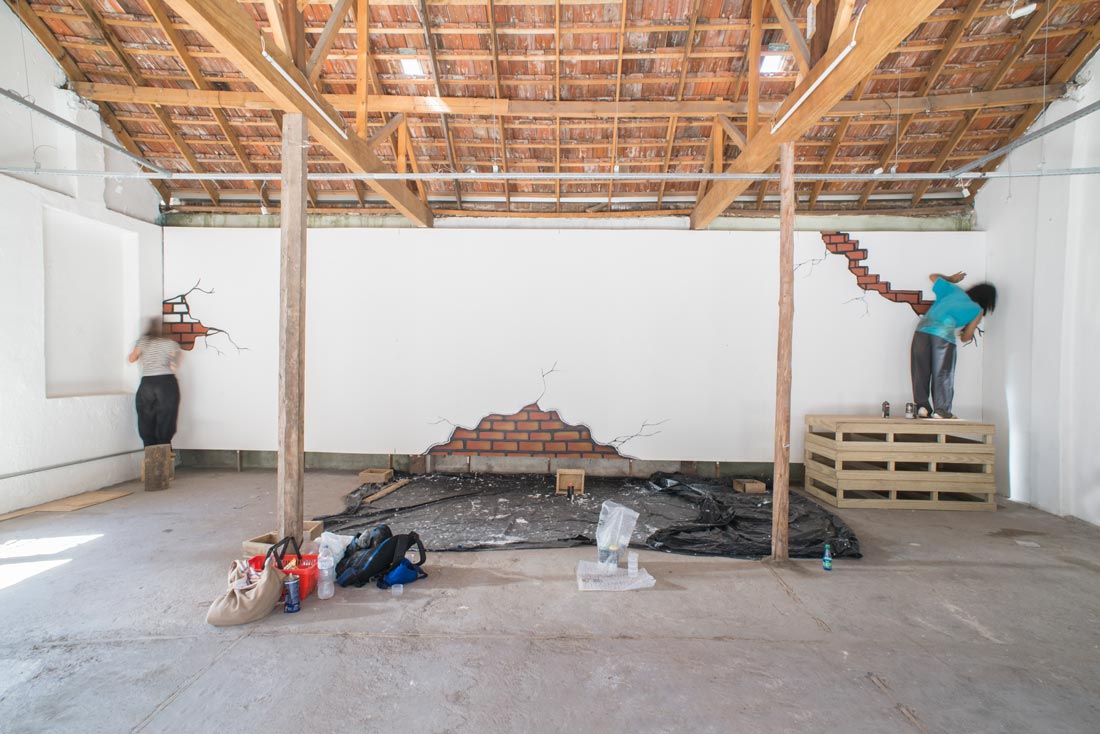
Conclusion
Vila Flores is a project carried out in stages and open to participation of the community. A core of resistance that originated in a private estate, it now provides public services through actions that promote the preservation of material and immaterial heritage, access to culture, the development of new social technologies, valuing art in all its languages, and the growth of creative entrepreneurship.
The project is in the stage of moving through incentive laws, so that it can achieve the ideal of architectural readaptation and enable its continuity as a cultural facility for the city. Vila Flores is a space for experimentation and transformation, increasingly open to the public, vibrant and diverse, and this can be reflected in the day-to-day routine of the city.