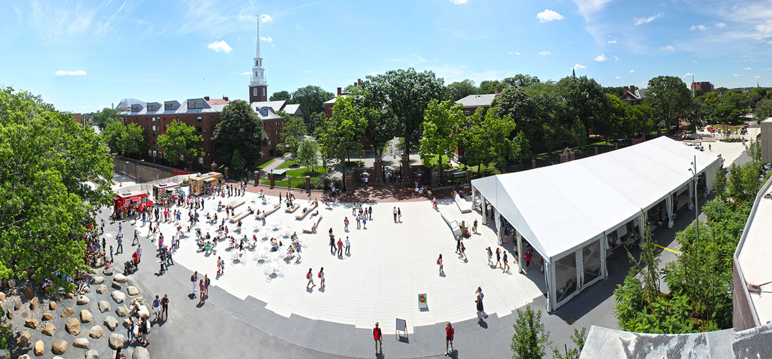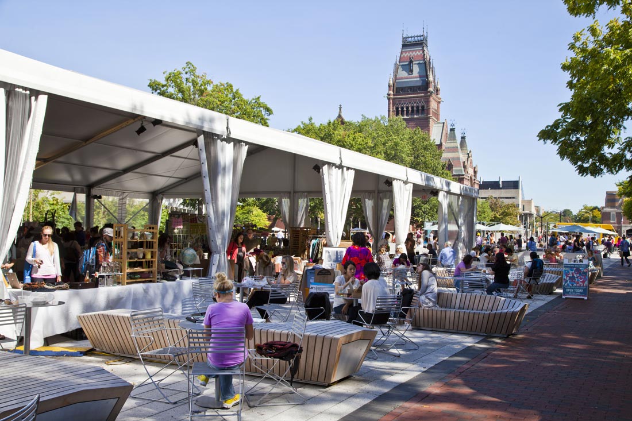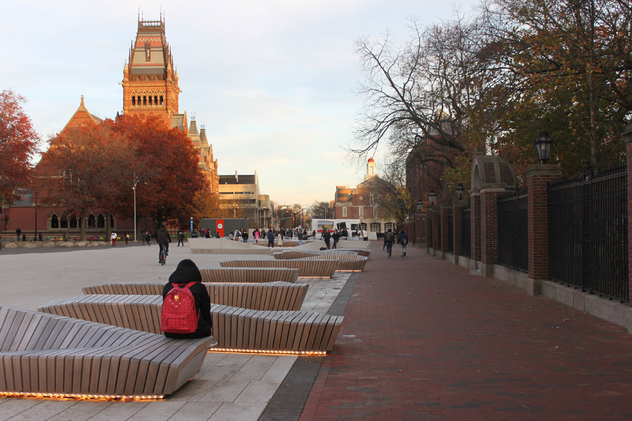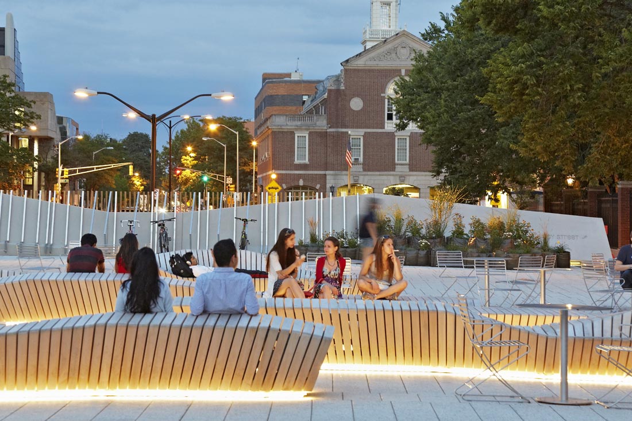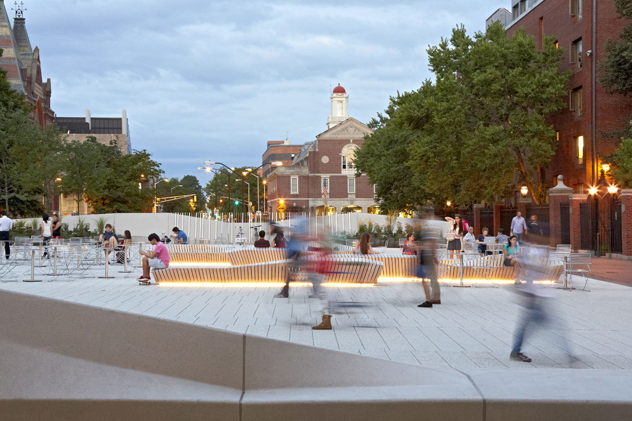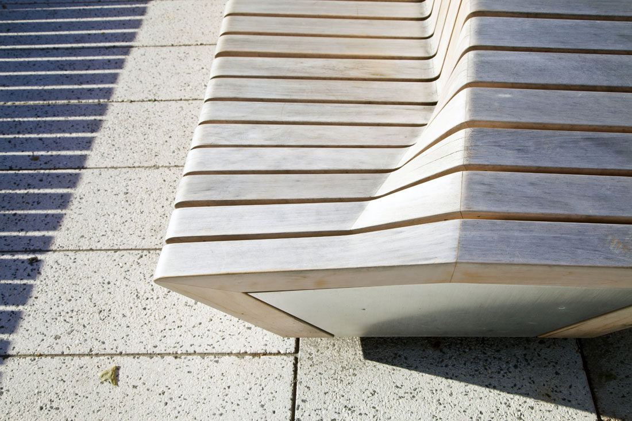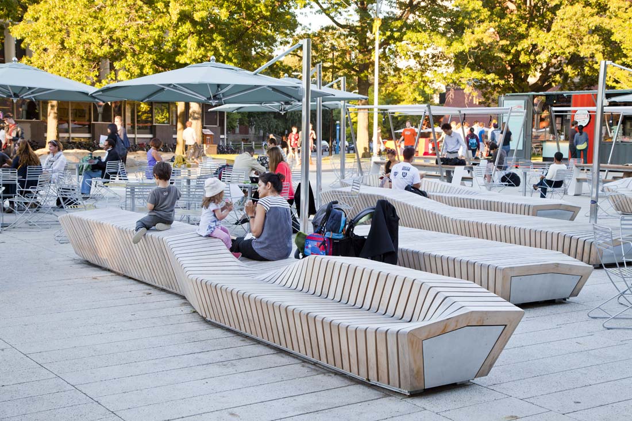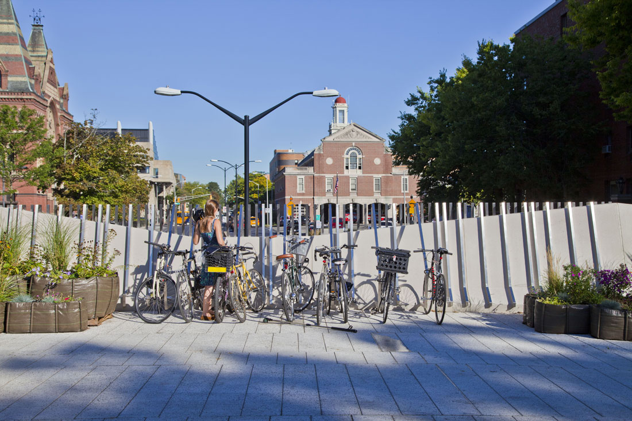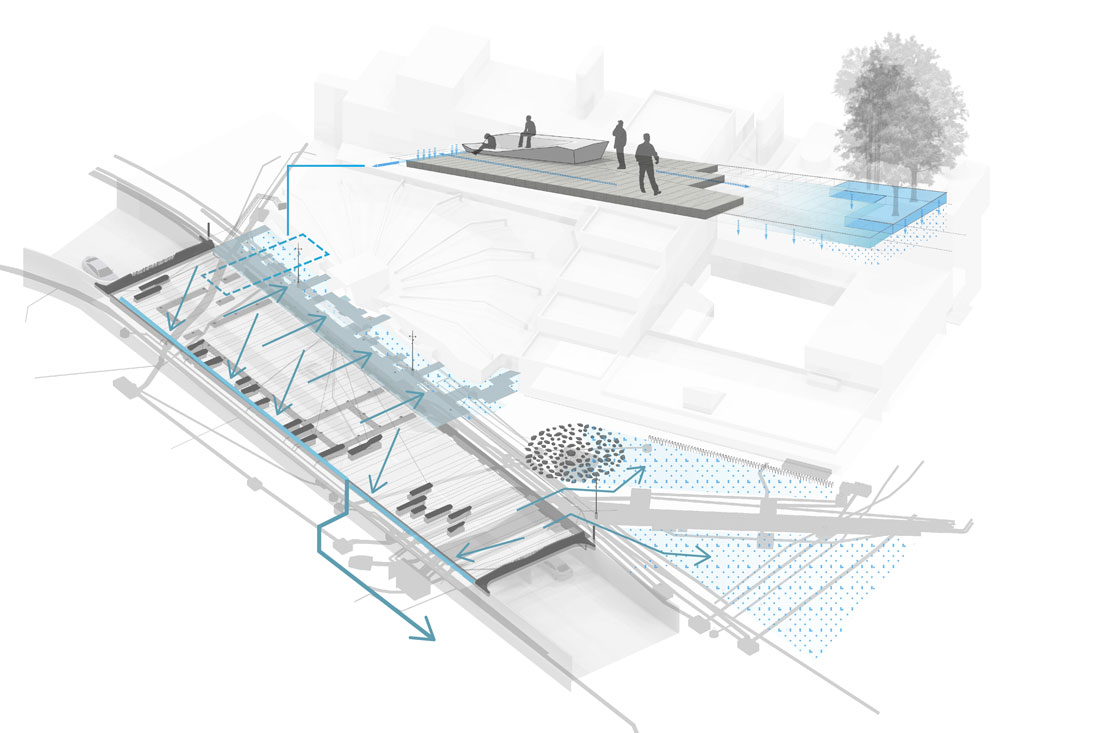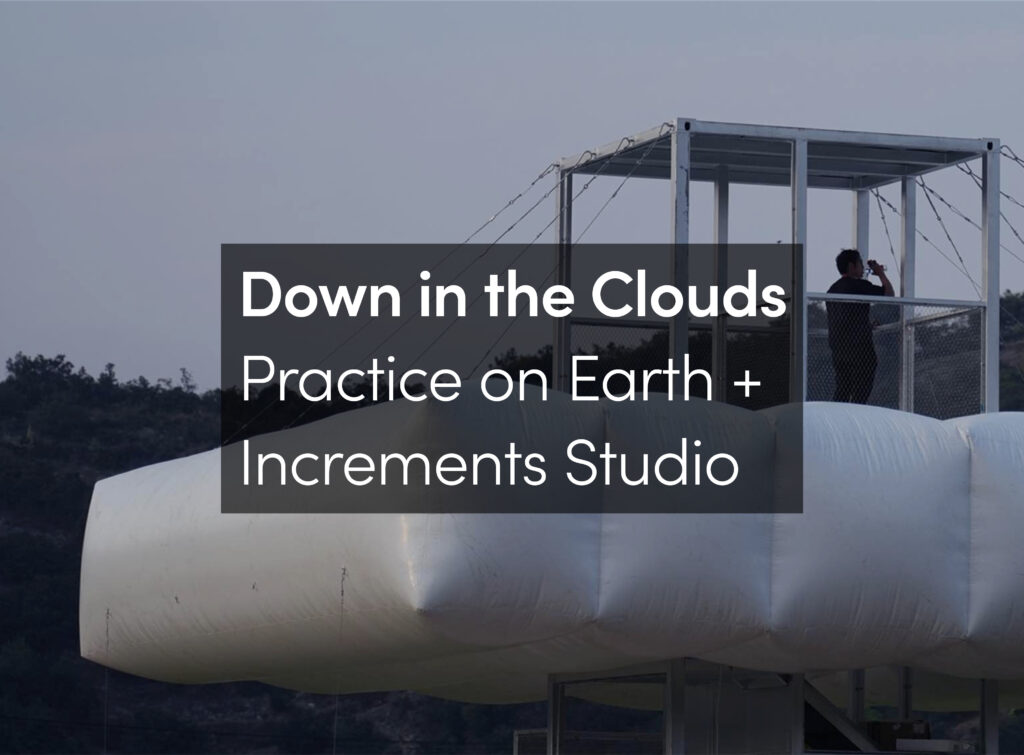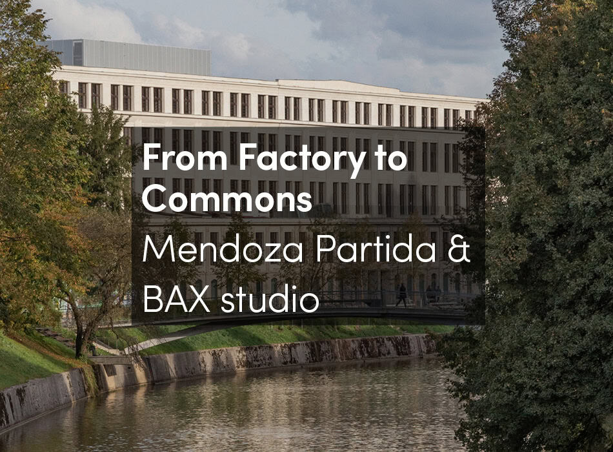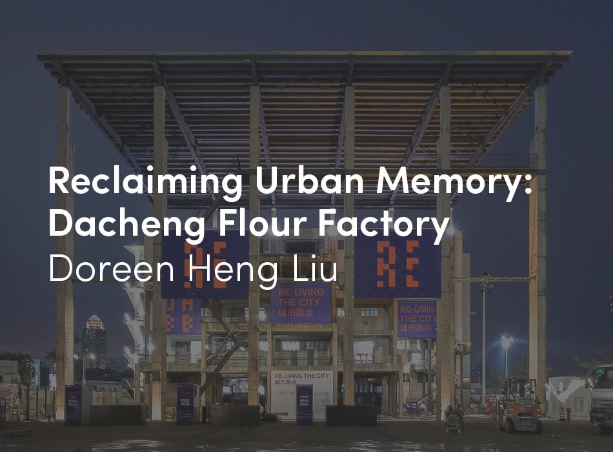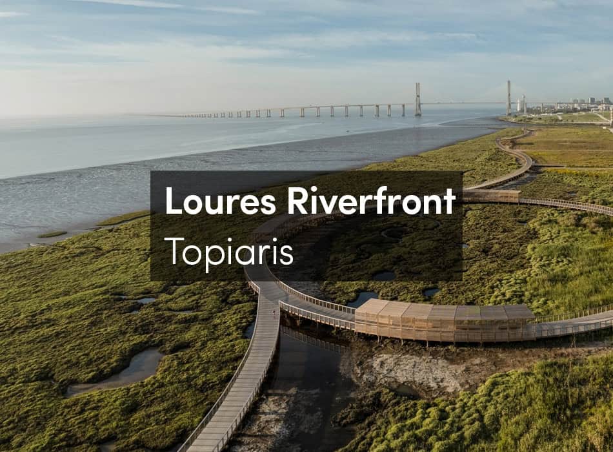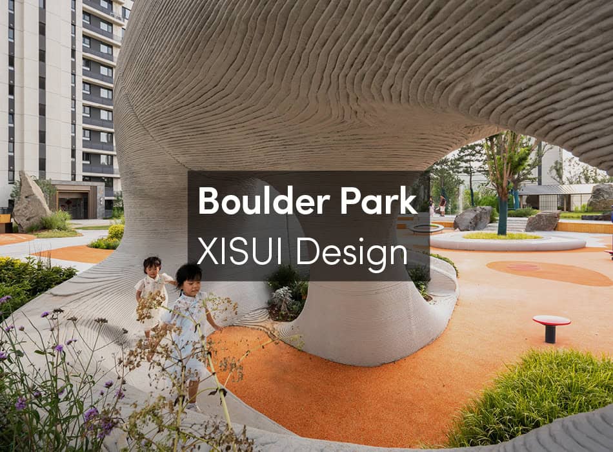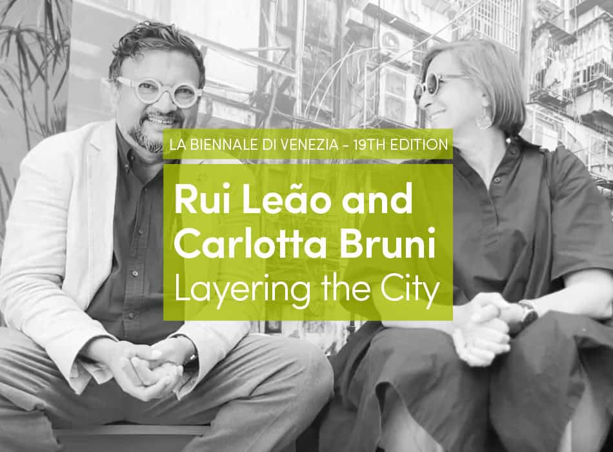The Plaza at Harvard University is a new gathering space at the heart of the university. The plaza reconnects the historic Harvard Yard with the university Science Center and North Campus and acts as a model of contemporary sustainable design in service of rich and exciting social spaces. The design dramatically transforms an underutilized but overused derelict field into a new hub of campus life, serving students, faculty, staff, visitors, and the local community.
Informed by a call from Harvard President, Drew Faust, to transform Harvard’s public spaces, the Harvard Common Space program was created in the summer of 2009 with the intent to enhance and strengthen community and social interaction on the university’s historic campus. A keystone project in the initiative, the Plaza was tasked with creating a flexible public space to accommodate large and small events from the University and local communities alike. At the same time, the designed was informed by a need for new space for students and locals to casually hang-out, engaging the community and reinvigorating a sense of place. University and city utilities accommodated as part of the underpass rehabilitation, including a drainage strategy to protect that structure, was also included in the project scope.
The 1.2 acre site sits atop the Cambridge Street underpass. The repairs required to the tunnel necessitated reconstruction and redesign of the space. The tunnel’s thin cap—housing drainage, utilities and an irregular structure—meant that planting across the majority of the site was impossible. While this offered the chance to create an extensive public plaza, it also required an innovative approach to the challenge of facilitating public gathering. What had always been a crossroads for thousands of students would also have to invite them to come and stay.
With tight physical constraints and a broad programmatic requirement, a high-performance surface of sustainable concrete pavers offers programmatic flexibility, durability, and directs stormwater to the plaza edges where it infiltrates within groves of sumac and gingko. In contrast to the active plaza, these more private spaces provide shade and quiet to students and visitors on hot summer days. Portions of the surface project three dimensionally, creating multi-functional concrete walls and wooden benches; areas for temporary amphitheater; and space for a variety of large-scale events. Designed with advanced digital models and fabricated from overstock Alaskan yellow cedar, sculptural benches accommodate people’s bodies in various ways, providing moments for individuals to sit alone or in groups; in sun or full shade; lounging or seated next to another. Low-energy LEDs reflecting off the plaza beneath the benches provide a soft reflective glow at night, inviting everyone to lounge during cool summer evenings. The Landmark Award-winning Tanner Fountain, design by SWA and Peter Walker was also considered as an important component of the project, with its shady, misty boulders continuing to offer a complement to the more sunny, open, and active areas in the center of the plaza.
Performative Surface
Flexible activity was an important goal for the design of the plaza, but as a busy crossroads for thousands of people every day, the design could not sacrifice character, experience or durability, in any season. By keeping the plaza open, the design allows for easy passage between the Yard and North Campus, while the carefully articulated benches, arranged in a continuously variable array, invite people to stop for a moment—or longer. By physically connecting the campus and providing special moments of activity and rest, the plaza creates a new public identity for the campus, accessible to both the university and the community. An embedded network of infrastructure, including tent foundations, water, and heat, allow for an array of destination events. In its first year, the plaza has hosted thousands of visitors to its weekly market, special performances by musicians and artists, food trucks, and other daily opportunities for informal community. The Plaza at Harvard is a lesson in integrating programmatic and physical design strategies. The once sterile and barren void is now the throbbing heart of campus life, instantly adopted by students, faculty, staff, and visitors alike, providing a new meeting ground for the diverse campus community and strengthening the university’s connections to its neighbors.
The innovative stormwater strategy handles a large amount of water across a massive surface, within the thin structural cap of the underpass. The recycled pavers, manufactured, in part, from discarded porcelain toilet bowl waste material, direct water to the sumac and gingko groves where it is allowed to infiltrate. The benches were fabricated from overstock Alaskan yellow cedar and produced minimal waste through computer numeric control processes.
By physically connecting the campus and providing special moments of activity and rest, the plaza creates a new public identity for the campus, accessible to both the university and the community. The Plaza is a lesson in integrating programmatic and physical design strategies. The once sterile and barren void is now the throbbing heart of campus life, instantly adopted by students, faculty, staff, and visitors alike, providing a new meeting ground for the diverse campus community and strengthening the university’s connections to its neighbors.
Project Collaboration
The submitting landscape architect led the design team and provided urbanism, landscape, and planning services, including surface grading, stormwater management, under-drainage systems, design of custom benches, custom fixtures, plant selection, materials selection, and programming in coordination with the Harvard University Events Planning office, and a planning and management consultant. Construction management was led in collaboration with a construction management consultant. Civil engineering consultants reviewed surface grading, stormwater, and under-drainage systems. The structural engineering consultants coordinated the structural scheme with the City of Cambridge. Lighting consultants designed the integrated lighting. Graphic designers worked with the submitting landscape architects and client to improve way-finding during construction and for the finished plaza. Environmental, soil science consultants, and irrigation consultants provided recommendations for dealing with foundation and support structures and slabs, impact of groundwater, soil impacts, and frost penetration.





