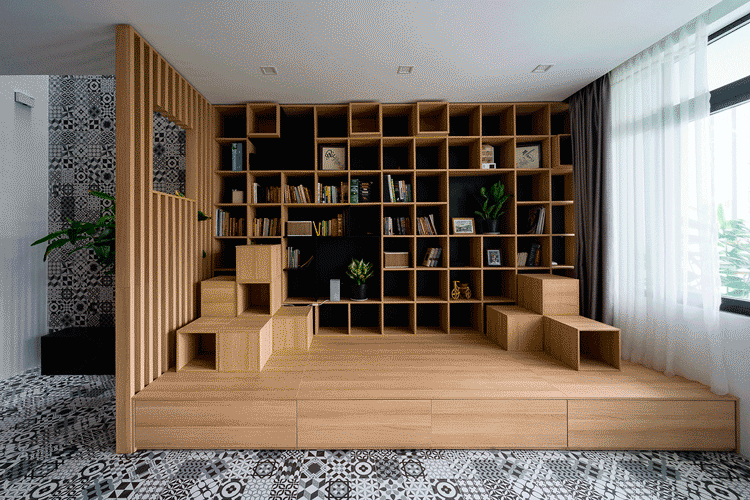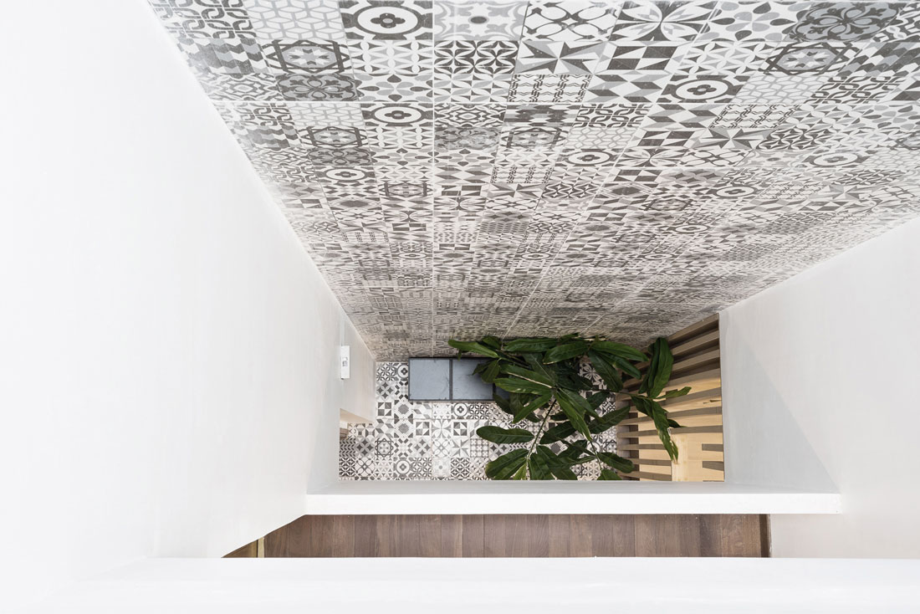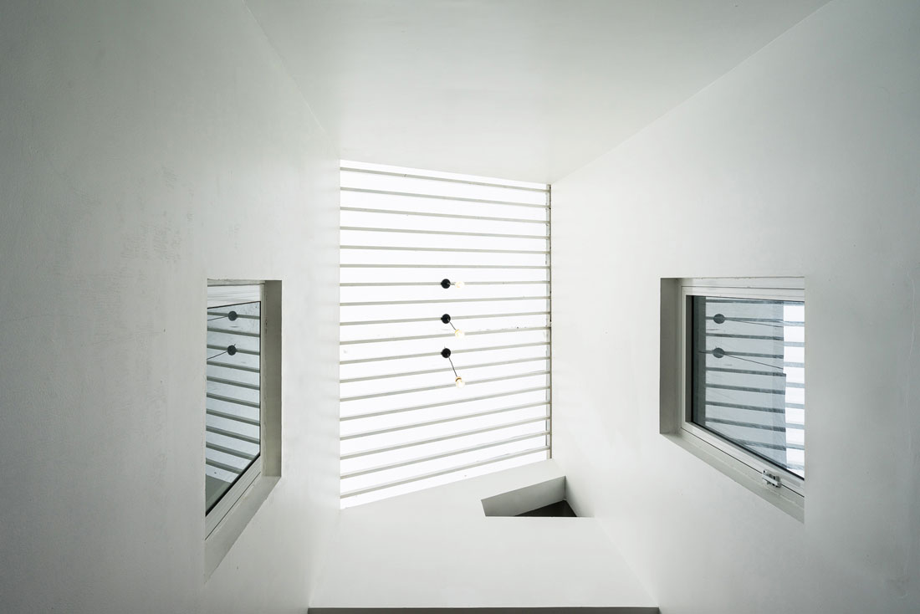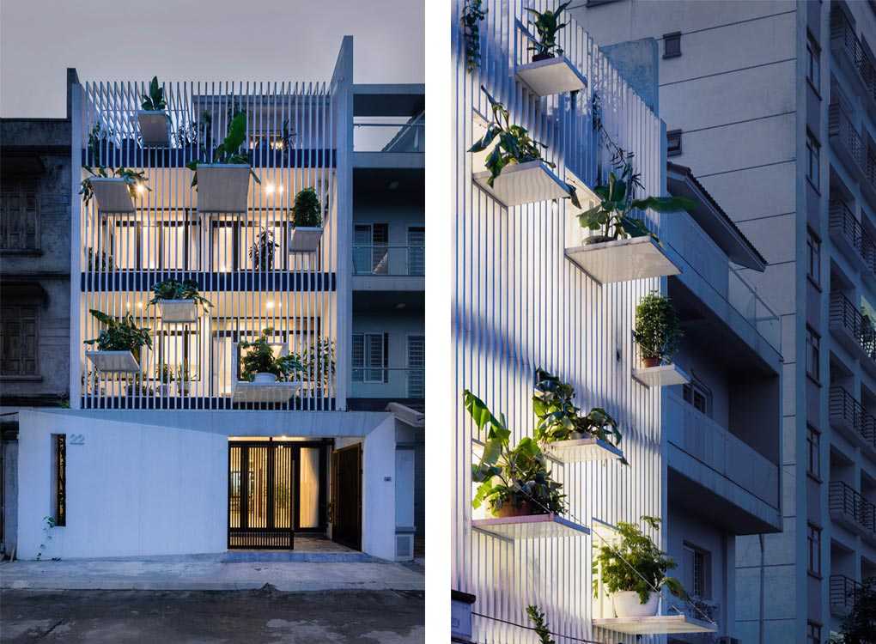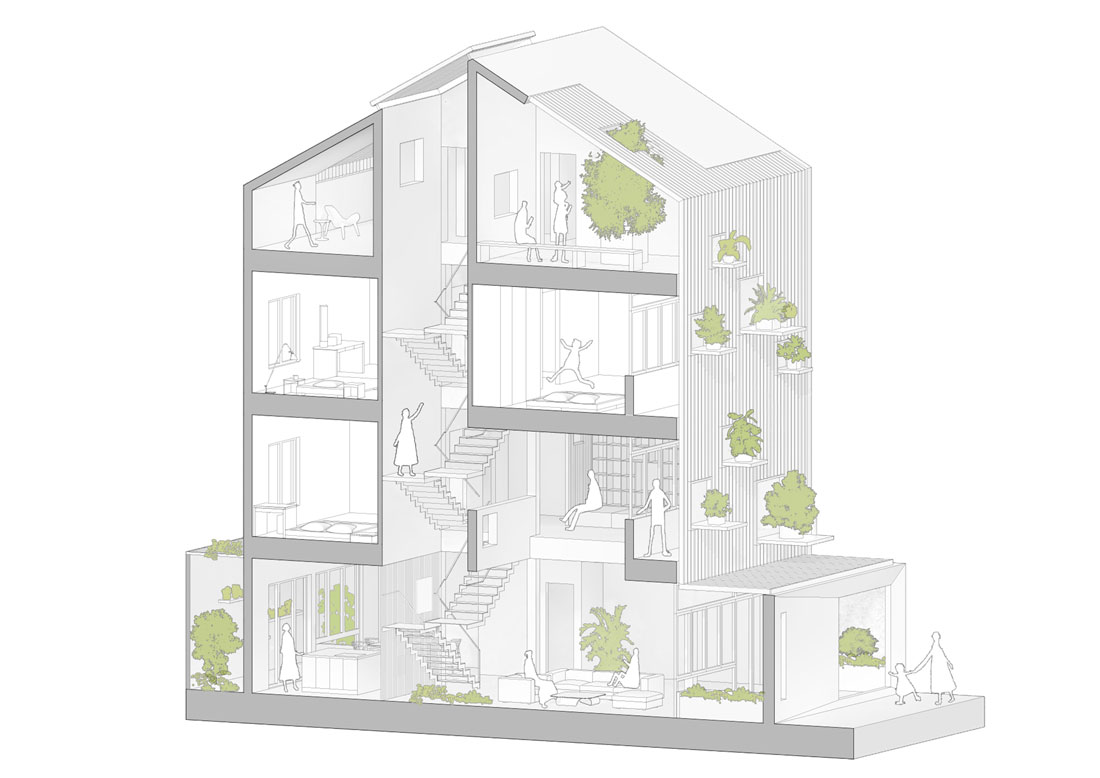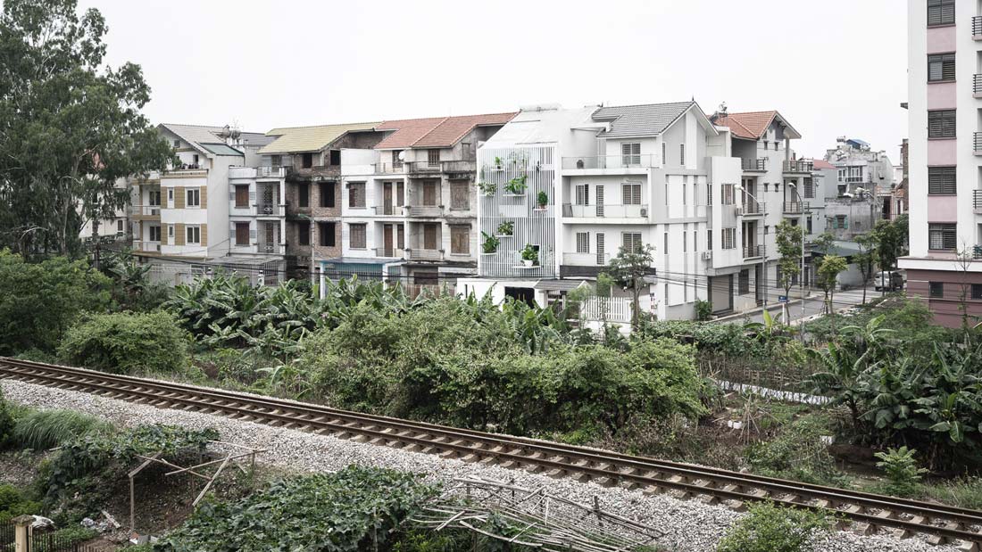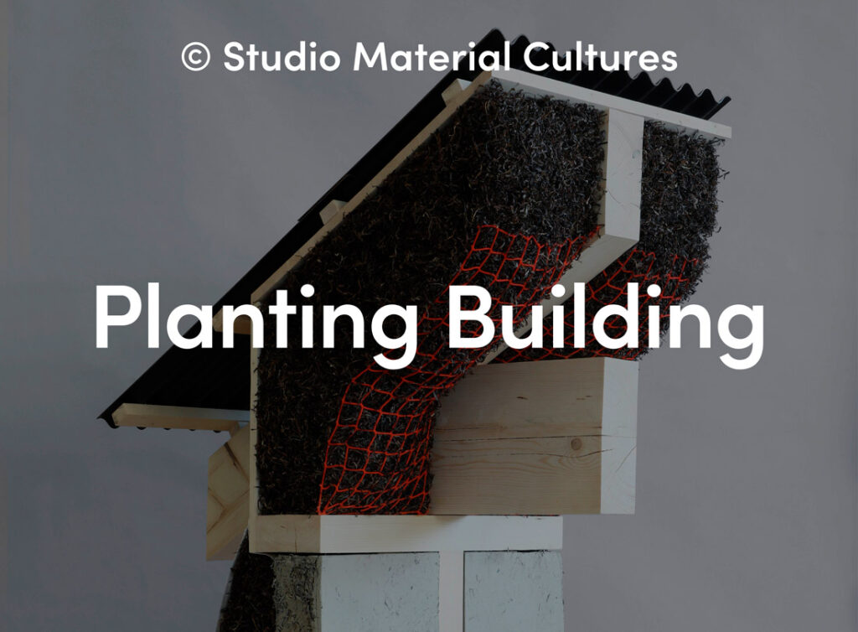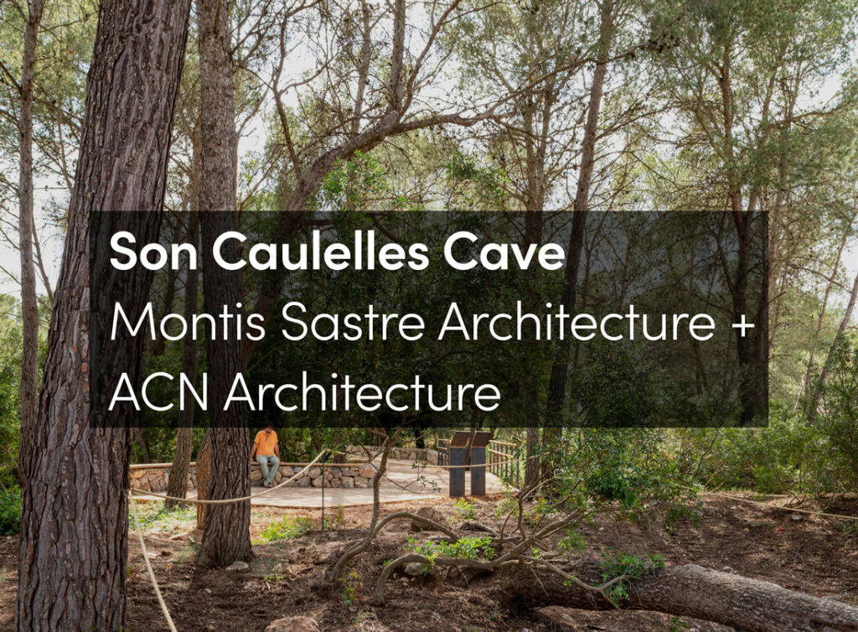DANstudio’s new design for this house in Hanoi aims to vertically connect the different house spaces by cutting some floor slabs, solving at the same time the natural ventilation and lighting problems caused by its original structure without changing any element.
The TH House is located in a new urban area on the outskirts of Hanoi. The house is a very popular type of house in Vietnam, and the main structure was already built by the developer of the whole area. The people buying this kind of house usually need to do the “finishing” work before moving in. But the skeleton of the house itself causes a lot of problems, mostly related to natural ventilation and lighting. The question for the architect, then, is how to finish the construction to simultaneously solve all the problems coming from this skeleton and create a humble difference, while still keeping the same structural elements as the surrounding houses.
The solution comes first from the interior space. The local office DANstudio proposed to cut into some of the floor slabs, creating more vertical connections from the first floor to the roof level. This inserts two interior “tubes”, bringing natural ventilation and lighting deep inside the house. The residents have more freedom to interact physically with each other through these open spaces.
To strengthen the connection between the floors, the material of patterned tiles is used continuously from the wall of one tube to the floor adjacent to the other tube, exiting onto the façade of the house. This solution of using material blurs the space vertically and horizontally, connecting all floors in a direct and physical way.
The house location is close to a noisy rail track, and the front is exposed to strong midday sun. Thus, a system of aluminum screen with “balconies” is used for the façade. It creates a new skin that envelops the entire exterior surface, while it still has some openings to bring nature into the house. The “green balconies” use the trees, mostly taking from the green area in front of the house.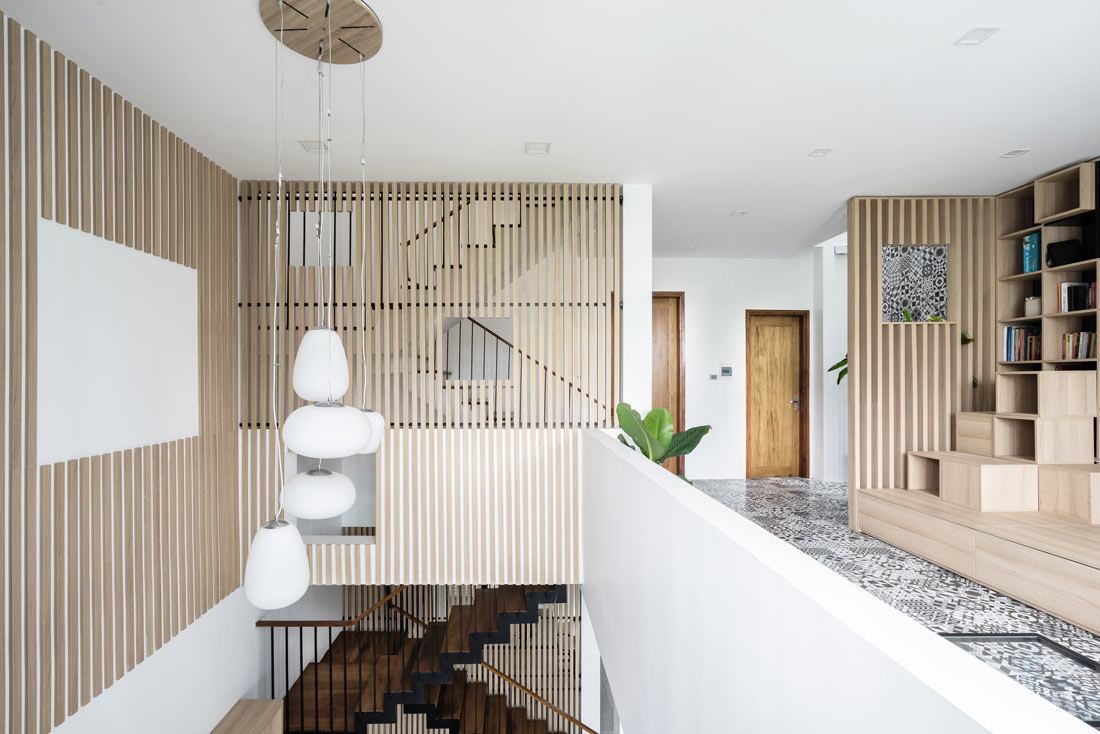
In the space on the second floor between the two new tubes, a reading room is inserted with a high level of flexibility. By using a group of cubes in different ways, the residents can read books, work, sleep, play as a group, or watch movies together in different configurations… The platforms and the shelves not only can store things but also create structures for people to carry out unlimited activities in their own way.