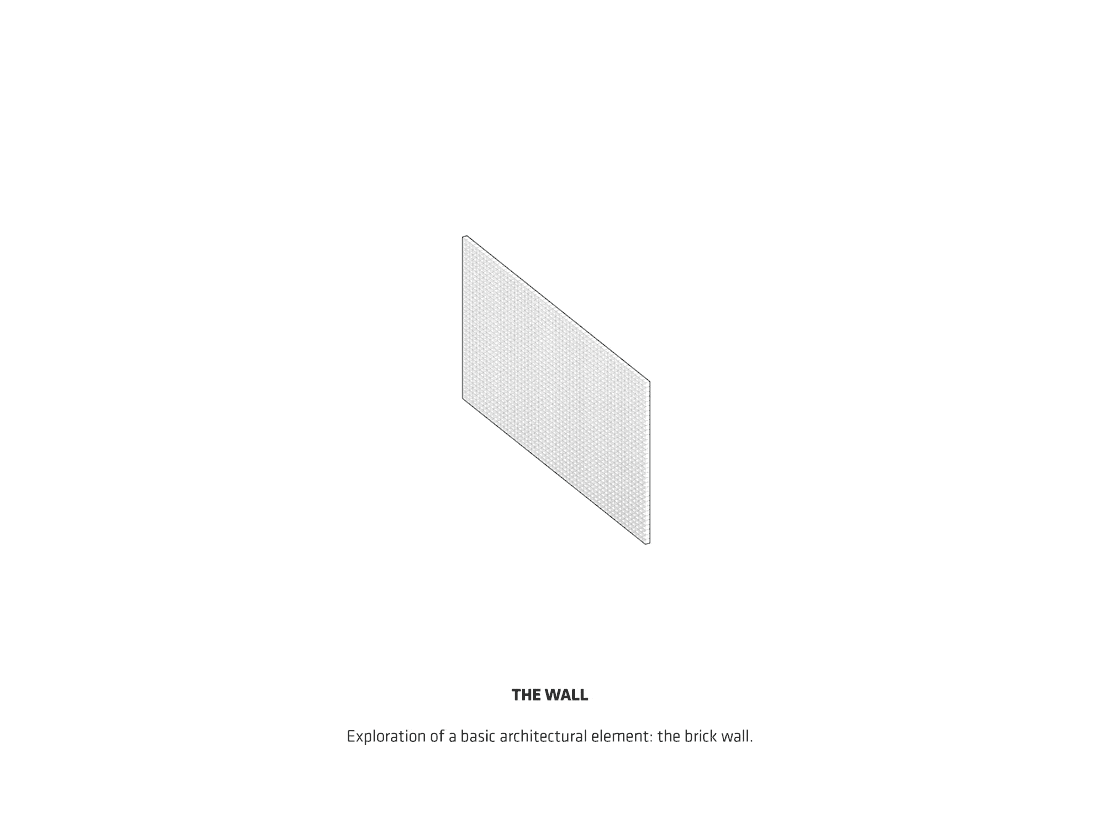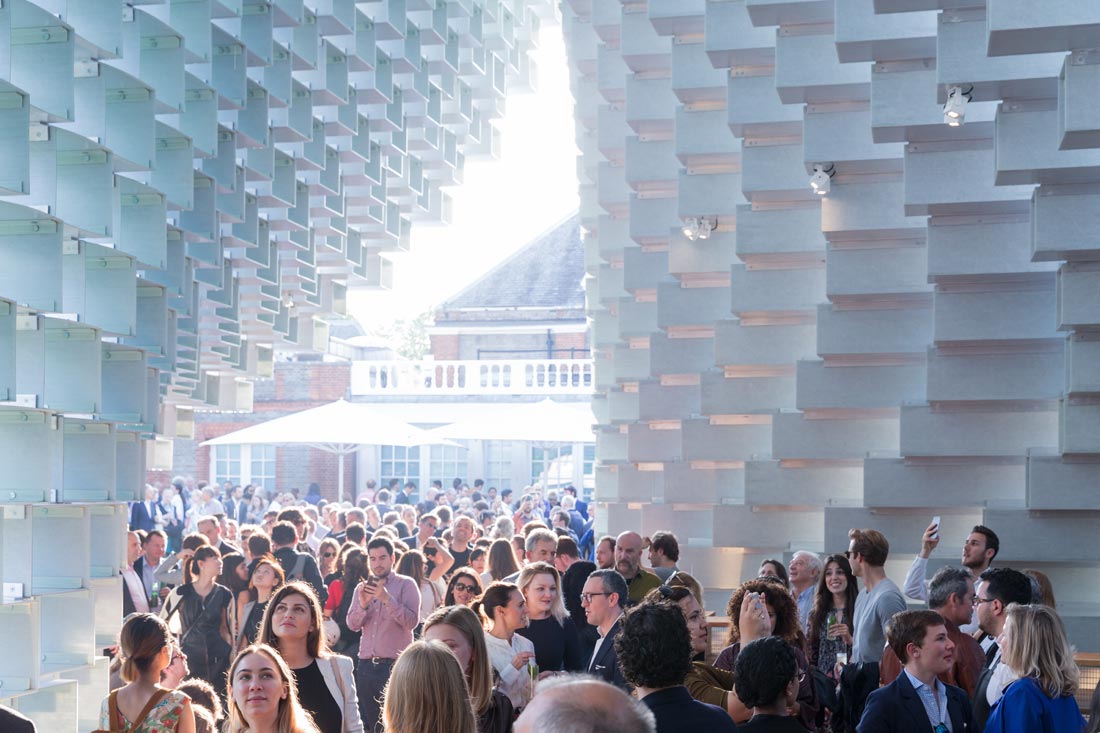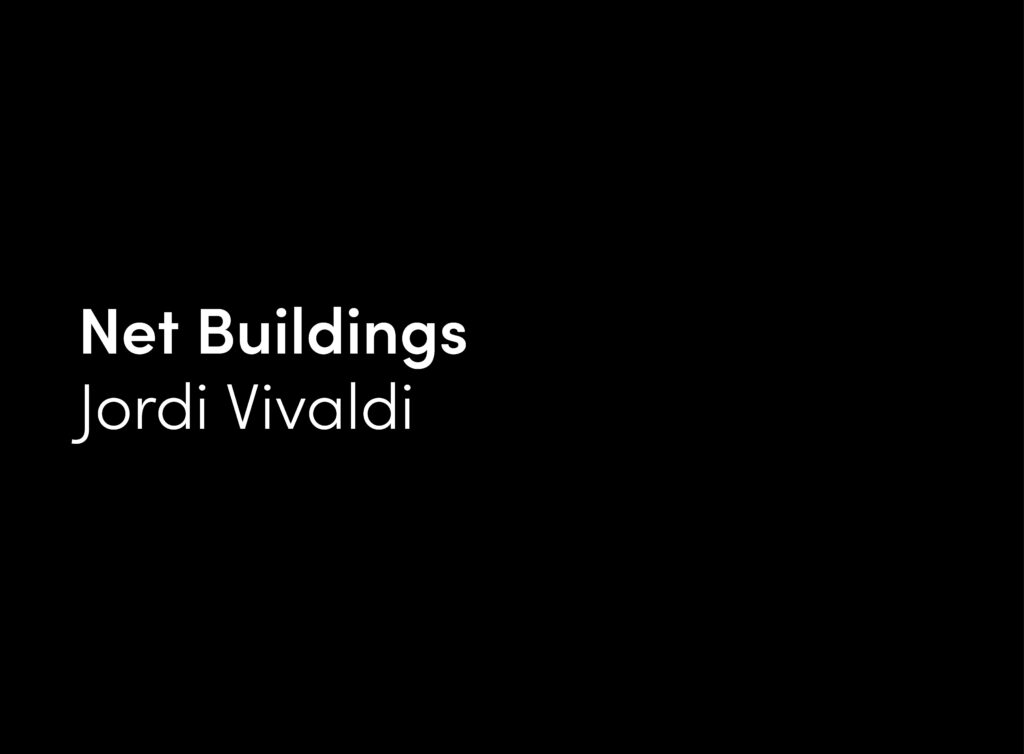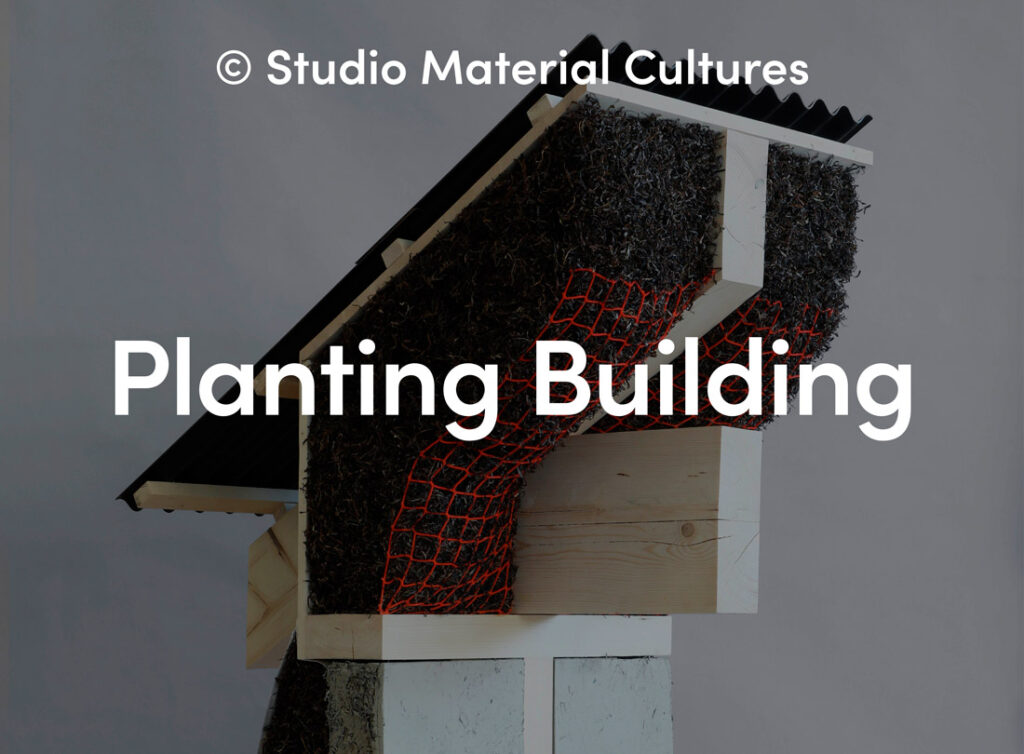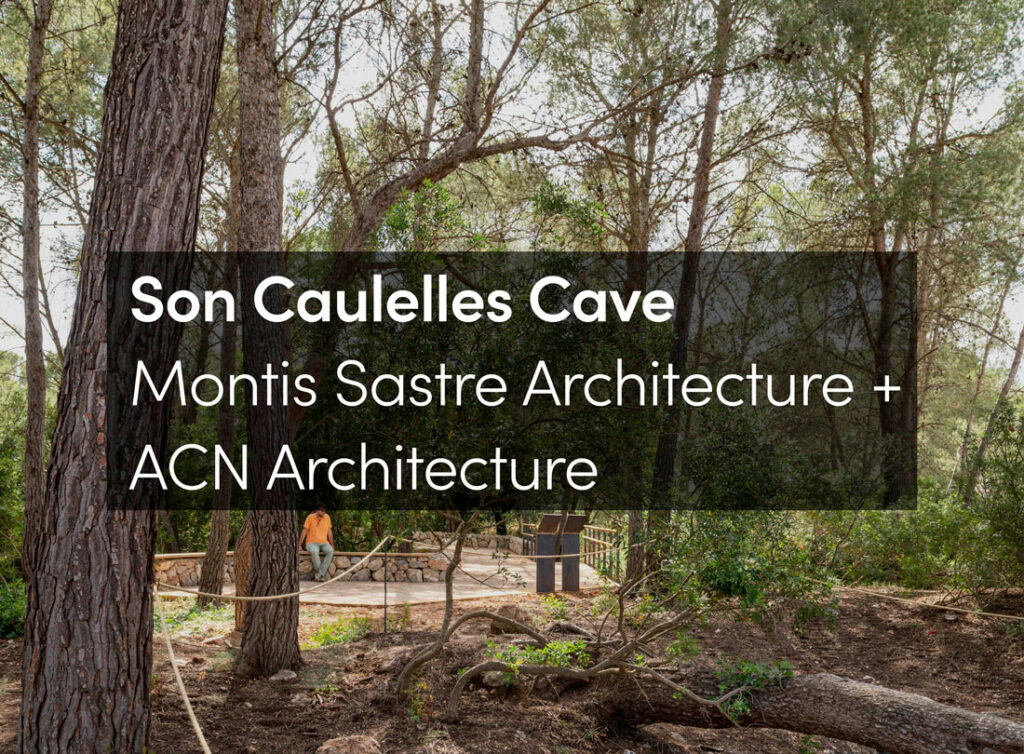For the Serpentine Pavilion 2016, we have attempted to design a structure that embodies multiple aspects that are often perceived as opposites: a structure that is free-form yet rigorous, modular yet sculptural, both transparent and opaque, both box and blob.

We decided to work with one of the most basic elements of architecture: the brick wall. Rather than clay bricks or stone blocks, the wall is erected from extruded fiberglass frames stacked on top of each other. The wall is pulled apart to form a cavity within it to house the events of the Pavilion’s programme. The unzipping of the wall turns the line into a surface, transforming the wall into a space. A complex three-dimensional environment is created that can be explored and experienced in a variety of ways: inside and outside. At the top, the wall appears like a straight line, while the bottom of it forms a sheltered valley at the entrance of the Pavilion and an undulating hillside towards the park.

The unzipped wall creates a cave-like canyon, lit through the fiberglass frames and the gaps between the shifted boxes as well as through the translucent resin of the fiberglass. As a result the shifting overlaps as well as the movement and presence of people outside, create a lively play of light and shadow on the cave walls within.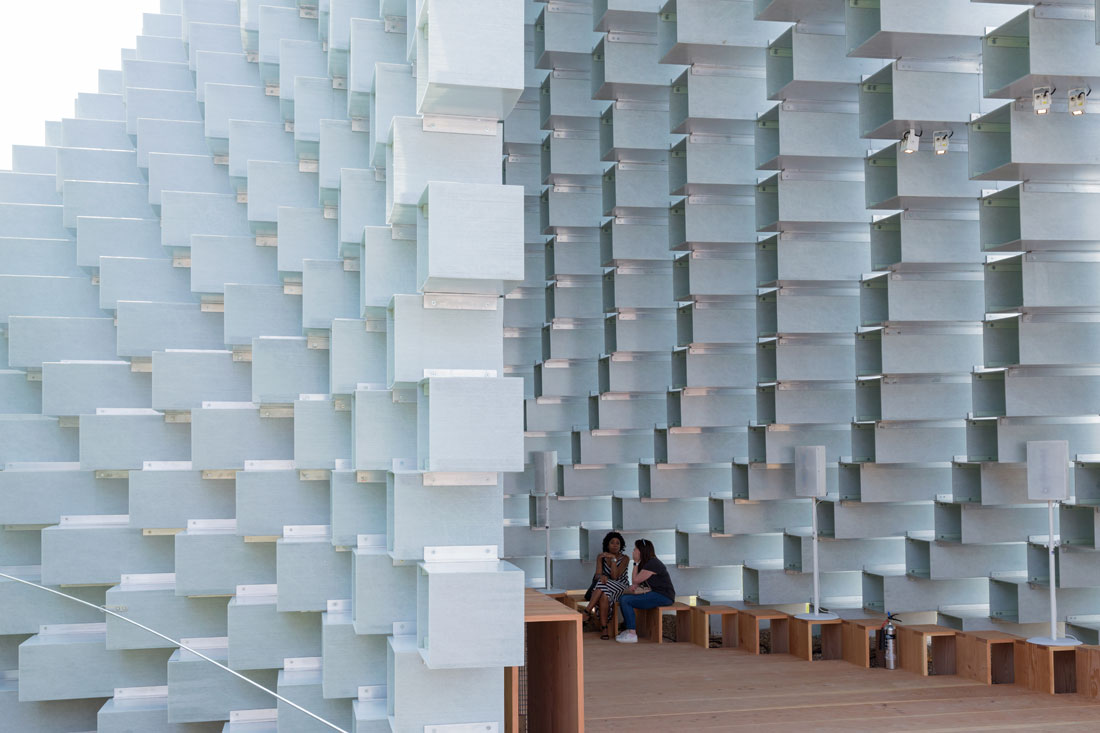
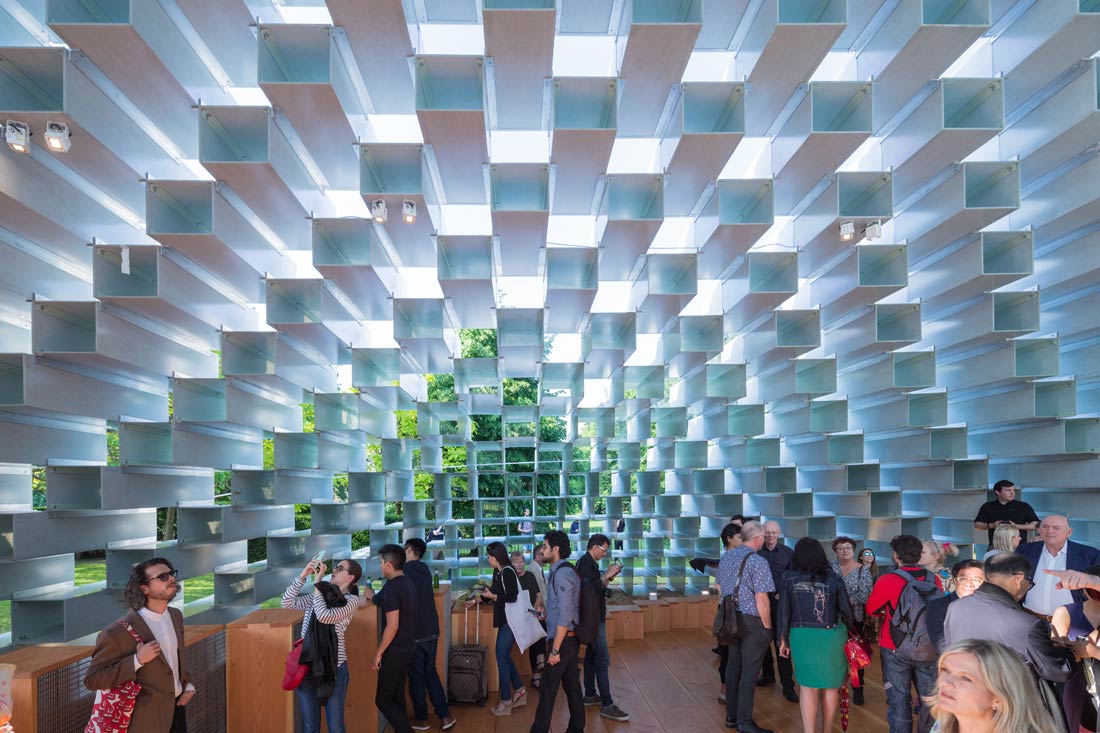
The materials include wooden floors and extruded Lay Light by Fiberline profiles, providing every surface with a warm glow and linear texture – from the mesh of woven glass fibers to the undulating lines of the grain of the wood.

This simple manipulation of the archetypical space-defining garden wall creates a presence in the Park that changes as you move around it and through it. The North-South elevation of the Pavilion is a perfect rectangle. The East-West elevation is an undulating sculptural silhouette. Towards the East-West, the Pavilion is completely opaque and material. Towards the North-South, it is entirely transparent and practically immaterial. As a result, presence becomes absence, orthogonal becomes curvilinear, structure becomes gesture and box becomes blob.


