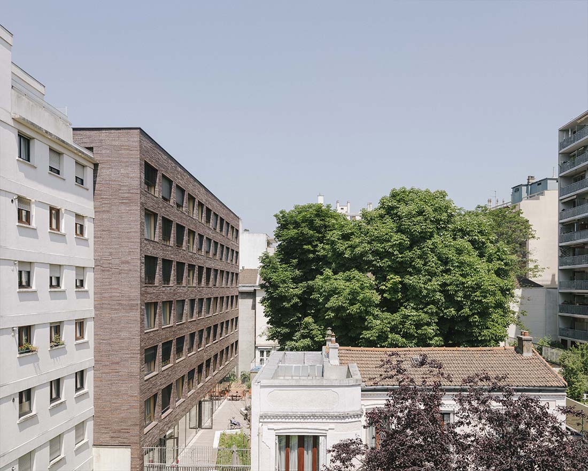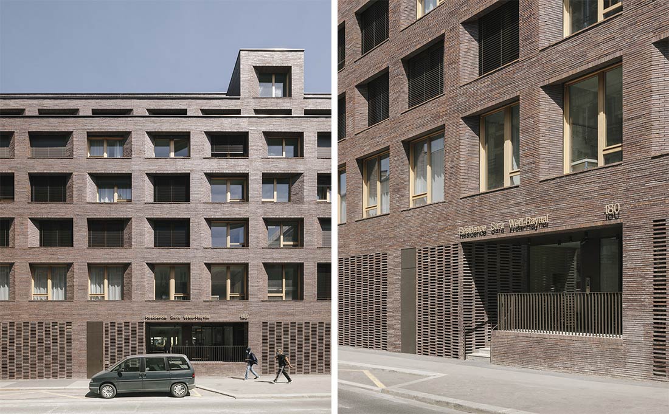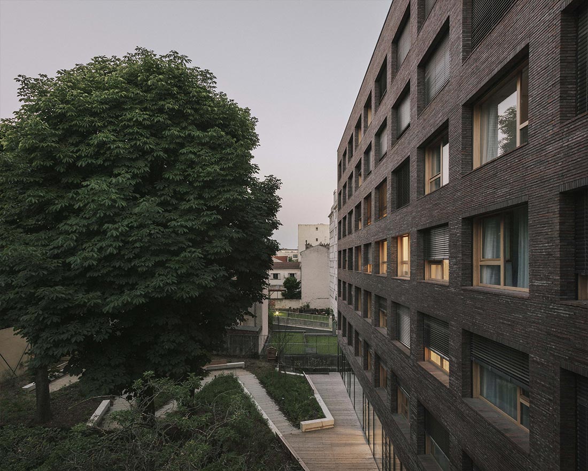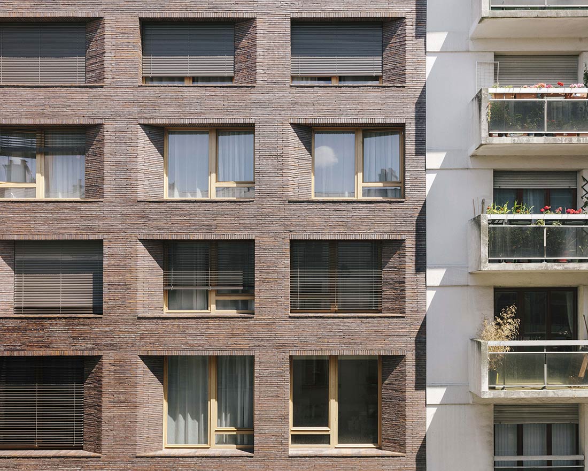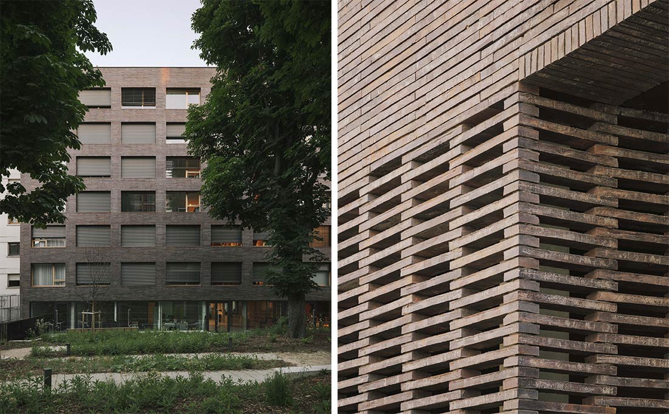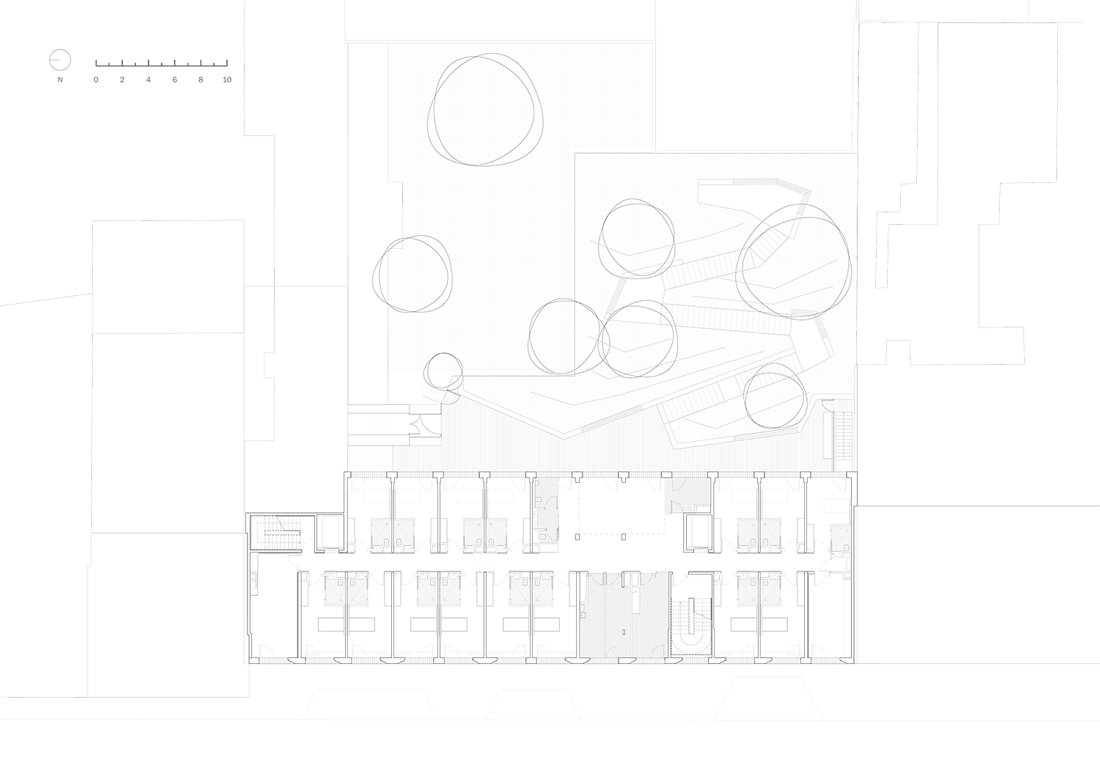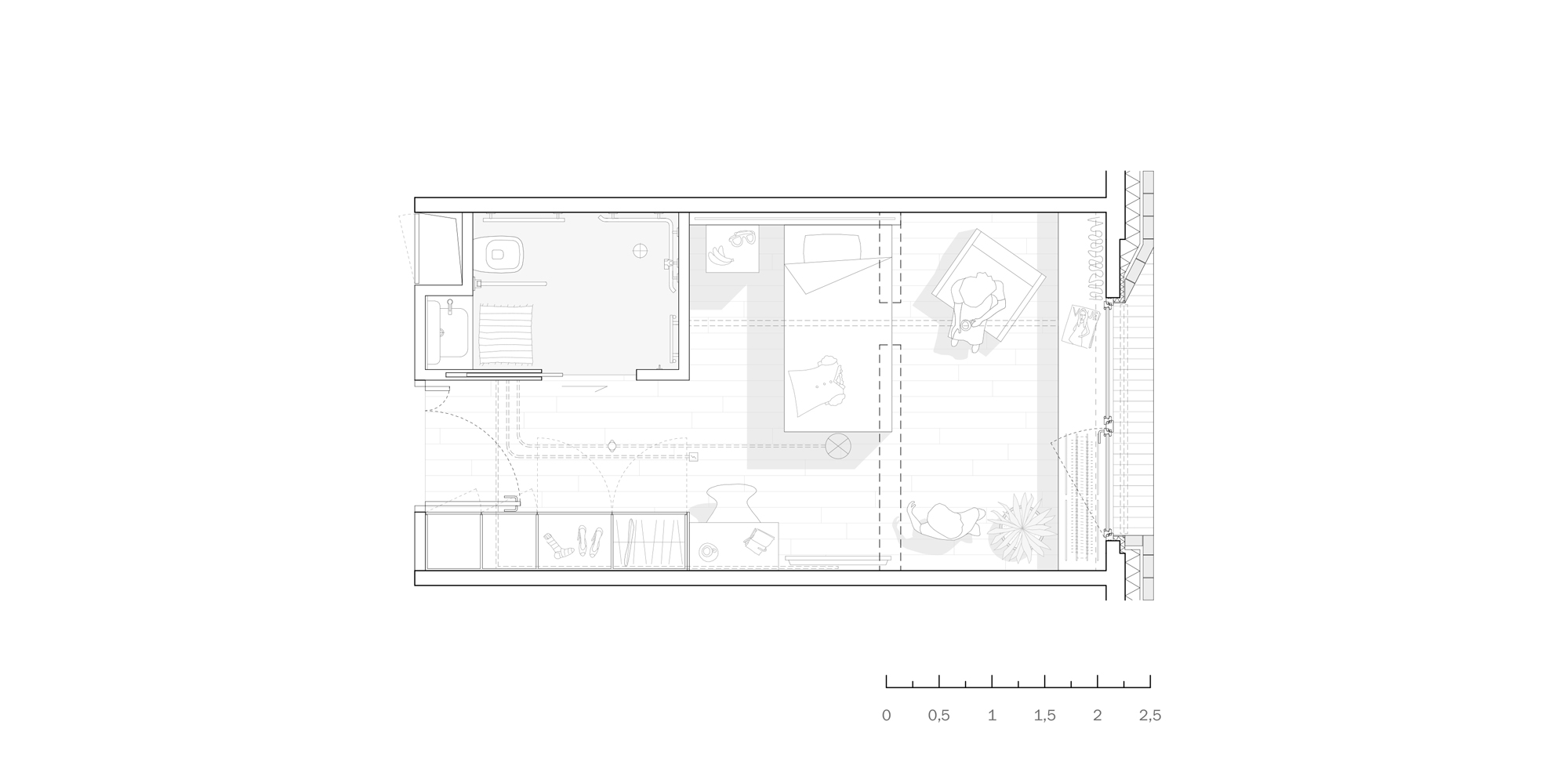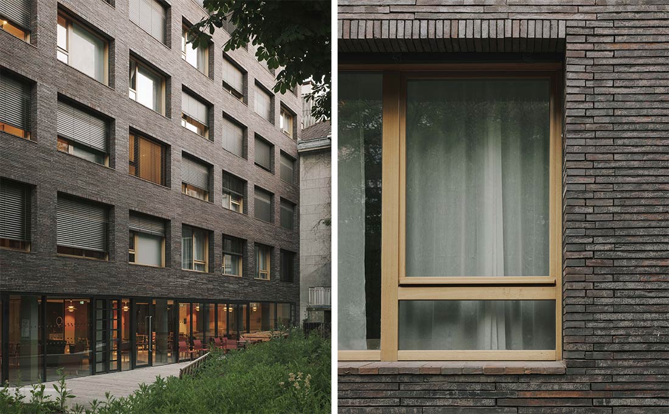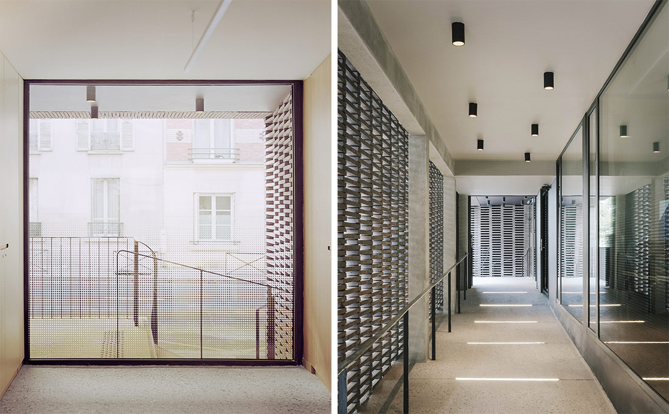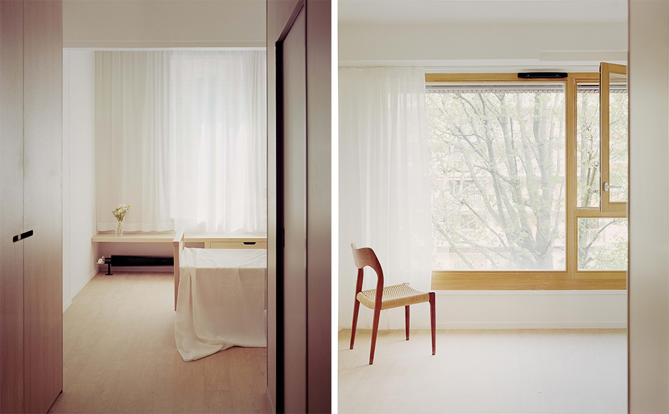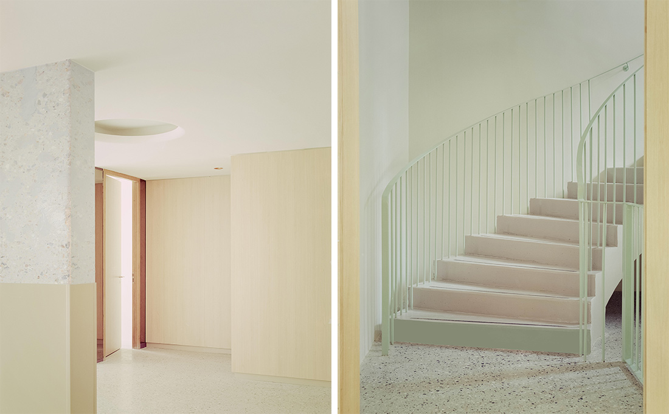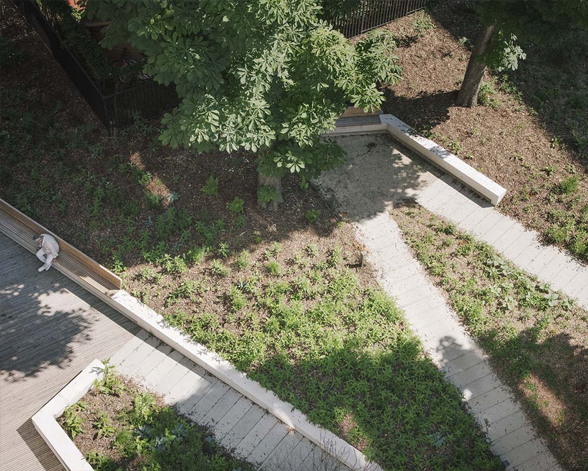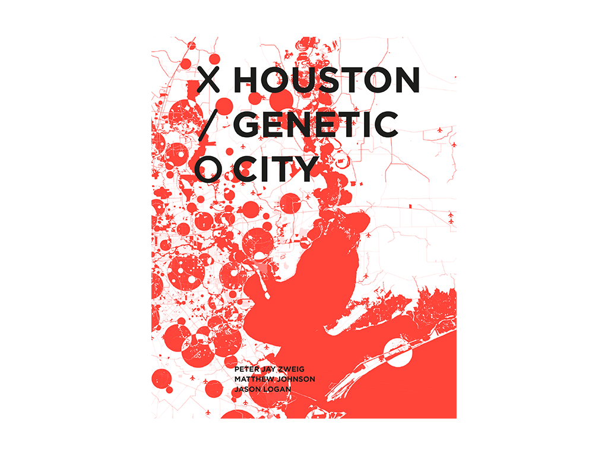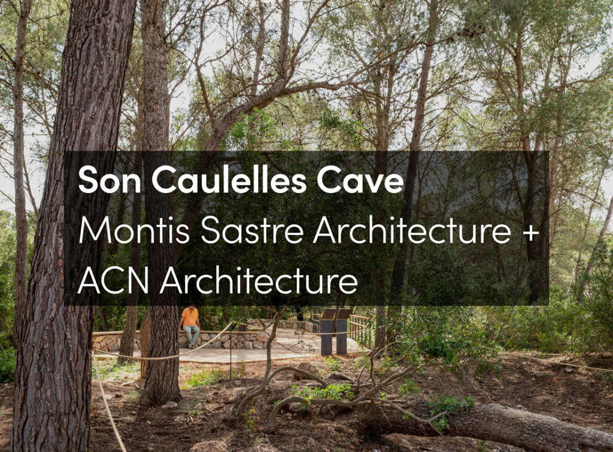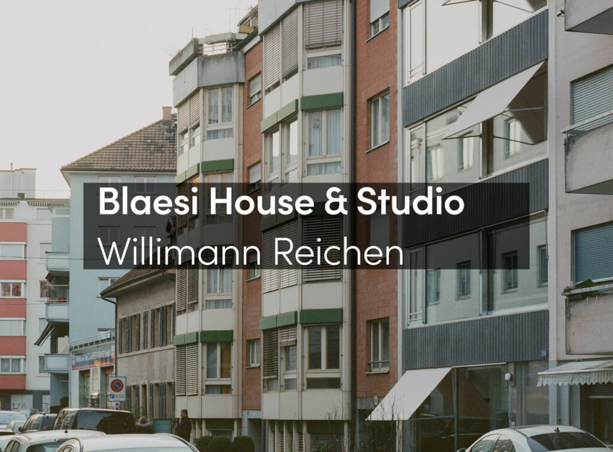Revelations about living conditions in certain nursing homes have made elderly care into a burning issue. In this troubled context, the refurbishment of the Sara Weill-Raynal facility by Avenier Cornejo offers spatial responses that improve the lives of both residents and care staff.
The renovation is one of the construction and restructuring initiatives carried out by the Centre d’Action Sociale de la Ville de Paris (CASVP) whose aim is to improve the quality of care facilities across Paris.
The main aim of the project is to establish a sense of programmatic coherence and urban legibility in a dense and highly constrained site. This involves ensuring the new building relates harmoniously to its immediate neighbors by aligning it with the building at number 178 Rue Pelleport from the ground floor to the fourth floor.
Increasing the volume of the building within the constraints of local planning regulations, with setbacks on the fifth and sixth floors, has made it possible to add 460 sq.m. of floor area and to increase the number of resident rooms from 89 to 94. The presence of a protected green space made increasing the built volume impossible on the garden side.
The structural work that has been carried out reflects both respect for the existing building and economic frugality, retaining as much of the existing structure as possible and adding an extension with its own structural system and its own foundations.
The interior has been redesigned to adapt to the new requirements of the program, placing the human dimension at the heart of the project. As in a family home, the dining rooms are places to meet and mingle. Central and open to the horizontal circulation areas, they are friendly and bright, encouraging residents to use them for group activities. Wellbeing is a central concern, with ergonomically designed rooms and facilities bringing residents and carers all the comfort they need.
In addition to providing carefully thought-out responses to functional requirements, the project makes strong commitments to its future residents. The rooms are designed as fully-fledged living spaces with subtle finishings: wood paneling, bright floor coverings, attractive color schemes, etc. Every effort has been made to create a calm, well-adapted and fulfilling environment.
The generously proportioned windows, equipped with sunshades, bring in natural light and maintain a connection with the city while protecting residents’ privacy. This dialogue with the urban surroundings is also embodied by the façade, which uses a material that forms part of the identity of the neighborhood, namely brick.
The architects have opted for the flat, attractively textured “Kolumba” bricks (528 x 108 x 37 cm) developed by Peter Zumthor and Petersen Tegl for the Kolumba Museum in Cologne.
Once again, this choice reflects their eagerness to give the facility and its users a sense of nobility and dignity, doing away with negative preconceptions about care homes.
As a result of making the facility standards-compliant and restructuring the residential areas, all 94 rooms have their own en-suite bathrooms. This modernization goes hand in hand with a highly focused response to current environmental challenges in the design and management of the facility. Certified haute qualité environnementale (HQE) and bâtiment basse consommation (BBC), the building offers optimized energy performance.
Sensitive Design
With its sensitively designed spaces opening onto a sheltered garden planted with trees, the Sara Weill-Raynal facility offers ample opportunities for leisurely walks in the open air. Protected from the hustle and bustle of the street, the path that winds through the garden is adapted to residents’ mobility needs, providing regular resting spots furnished with wide benches.
Views that Connect
Both respectful of user privacy and open to the outside, the building establishes a subtle rapport between interior and exterior. The brick mashrabiya screen punctuating the main façade creates a delicate connection between the common areas and the ground floor on the street.
