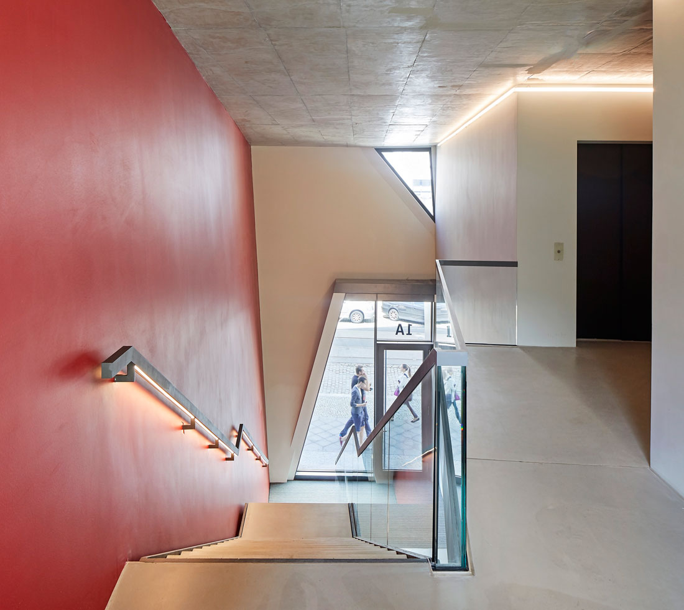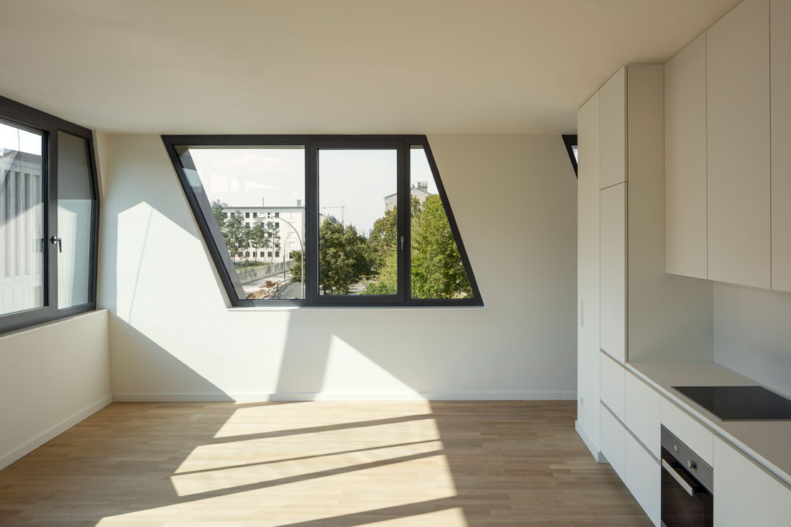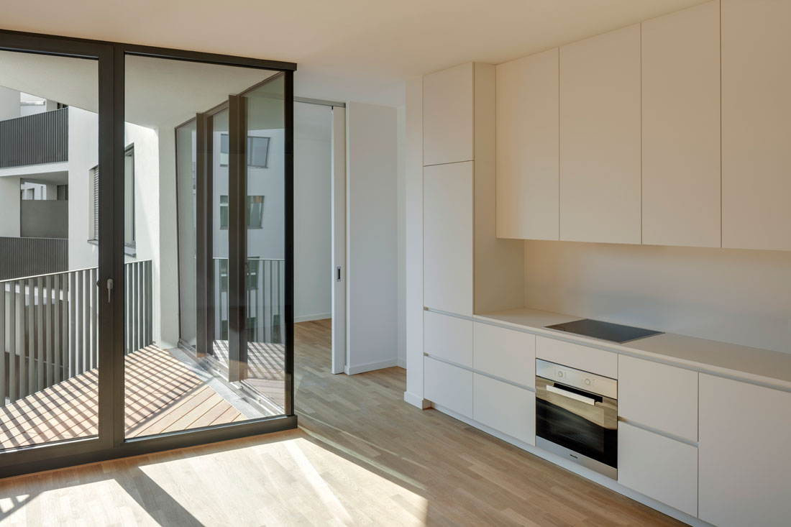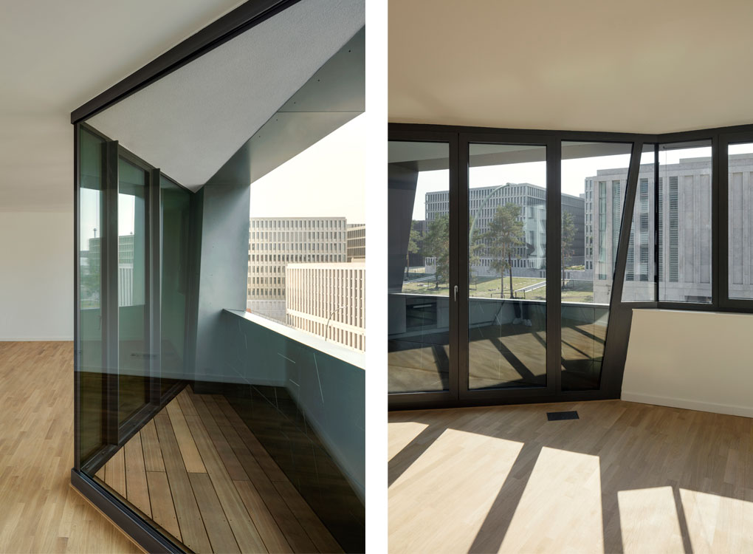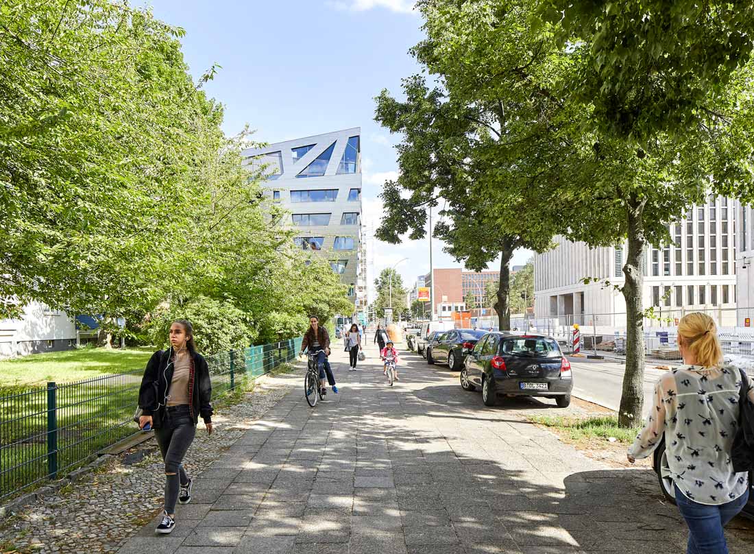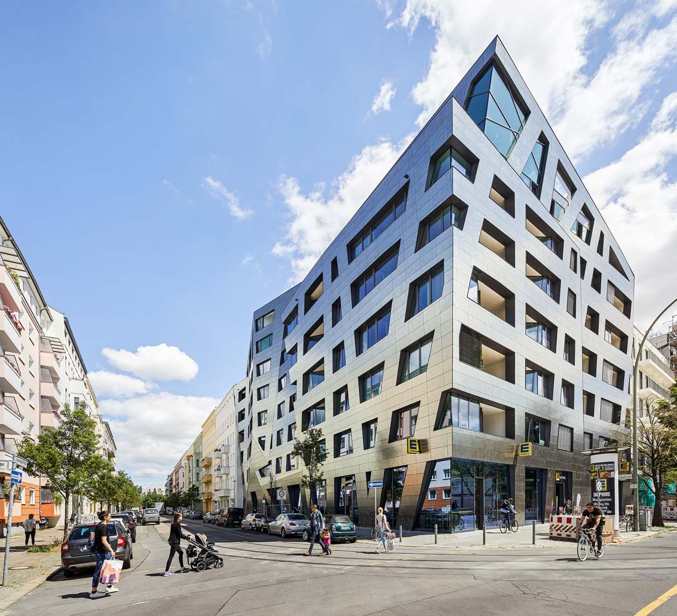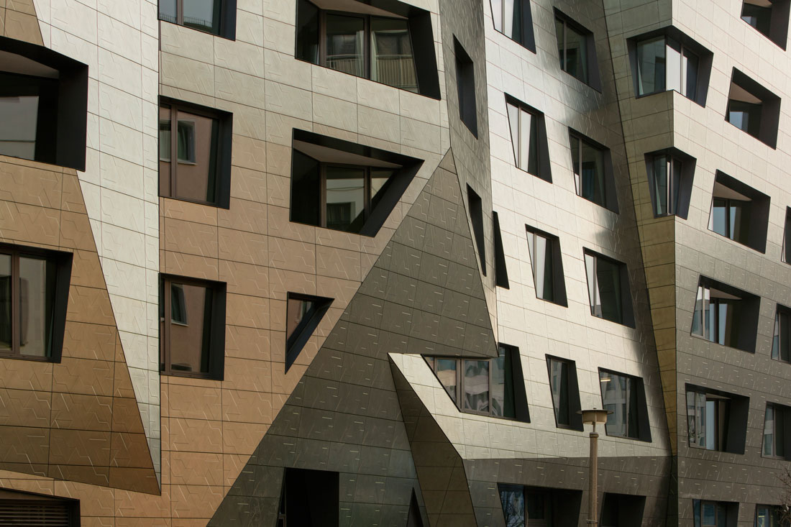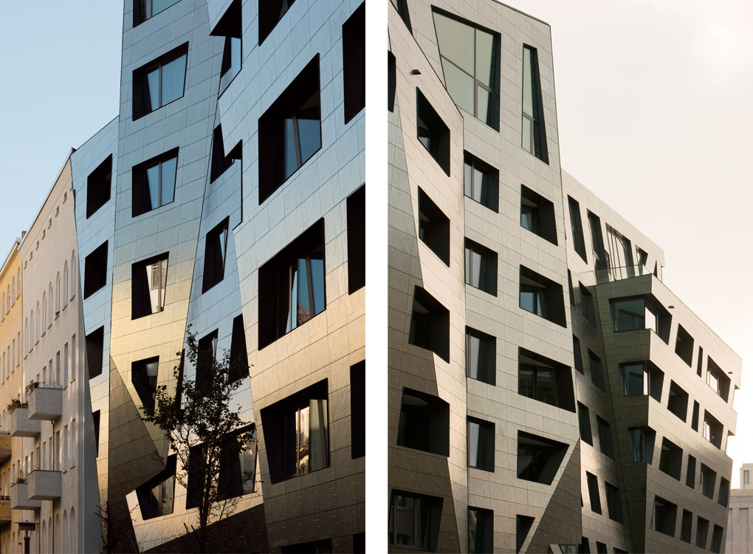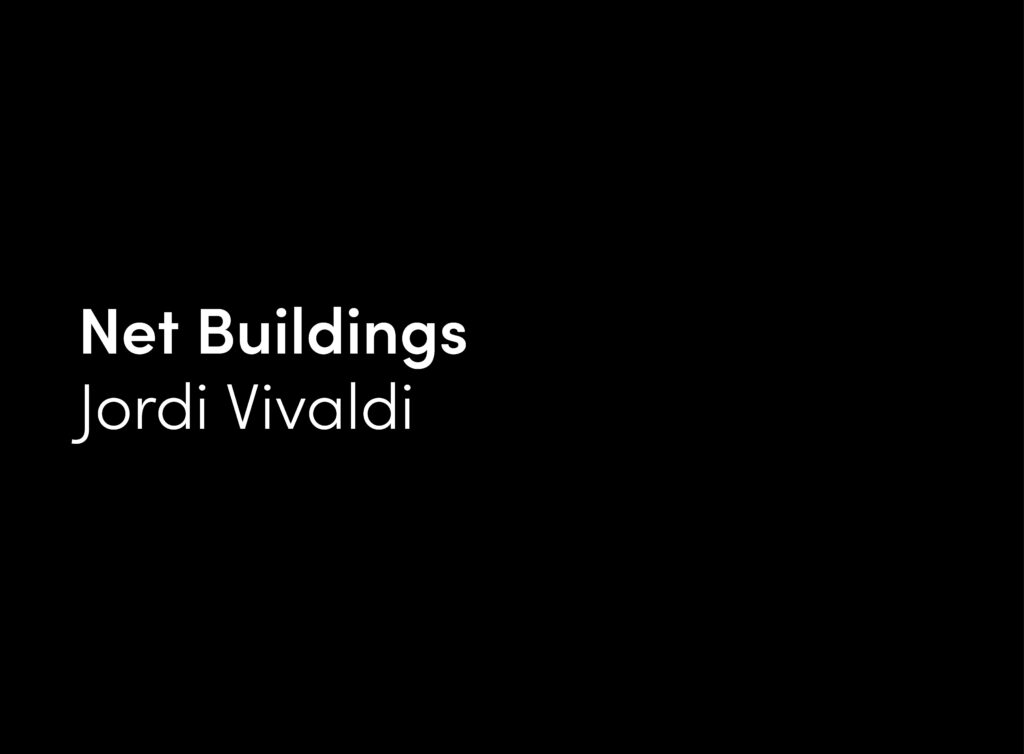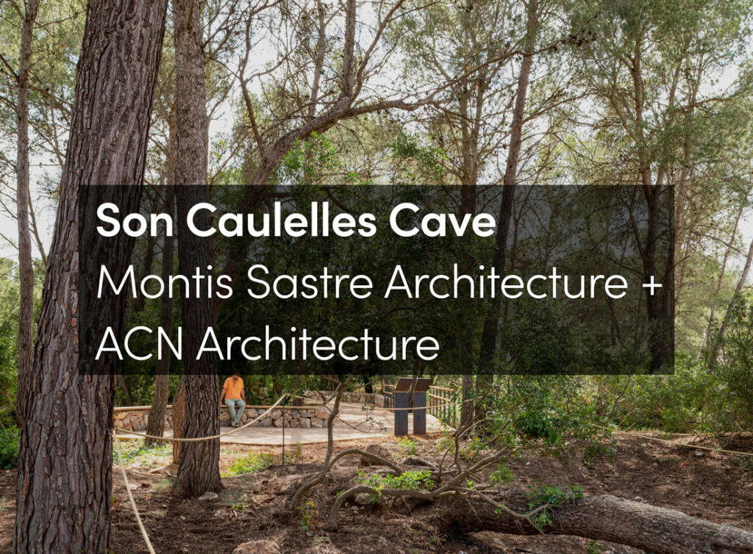This residential commission in Germany brought Daniel Libeskind back to Berlin for his first residential project in the city. The project, located on a busy corner in the Mitte neighborhood in central Berlin, presented a design challenge: how to carve out 73 desirable one – to four – bedroom apartments on a plot measuring a little less than half an acre.
In large part, Studio Daniel Libeskind succeeded by incorporating large angular windows and canted walls that bring in natural light and invoke a feeling of spaciousness. The design team also added a dramatic flourish: atop the roof and visible above the façade is the upward sweep of a double-height glass ceiling and inside, a penthouse with sloping glass walls and access to a roof patio overlooks the city of Berlin.
The three-dimensional, geometric-patterned stoneware tile adorning the façade is another design signature. Designed by Daniel Libeskind for Casalgrande Padana, the panels are technologically engineered to self-clean and aid in air purification. 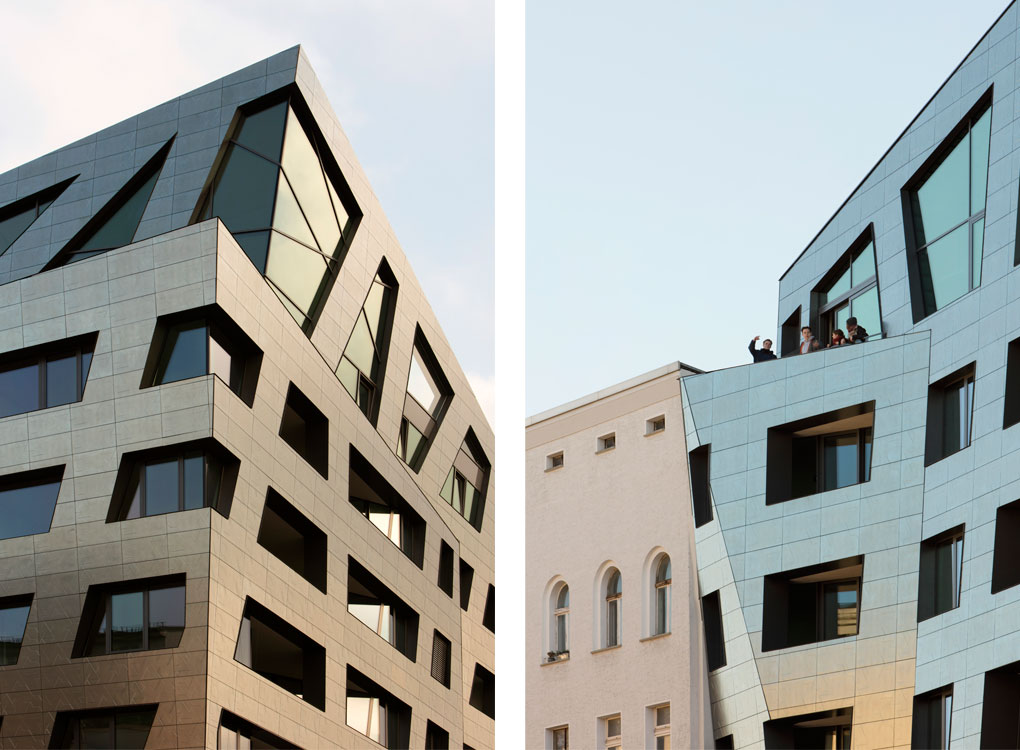
With retail shops on the ground floor, underground parking, and a common outdoor area, this high-spirited, contemporary complex stands on land where the Wulffersche iron factory once operated before being expropriated from its Jewish owners during World War II. 