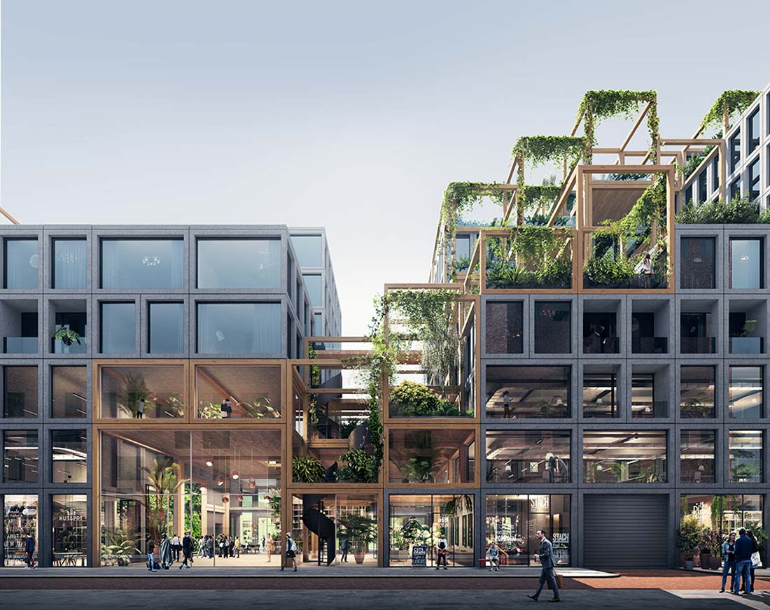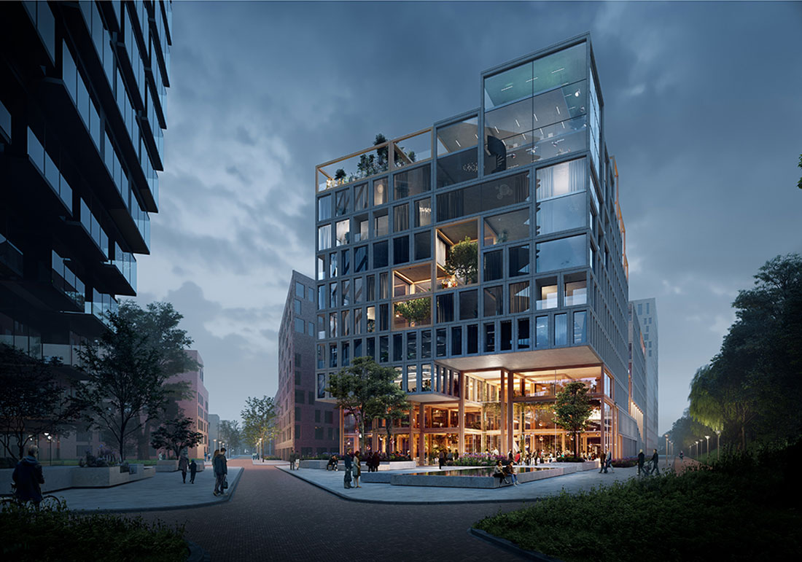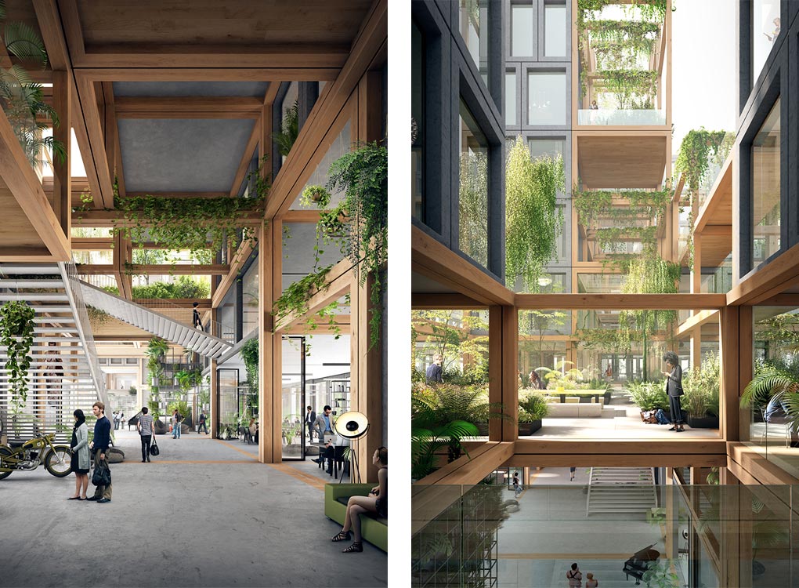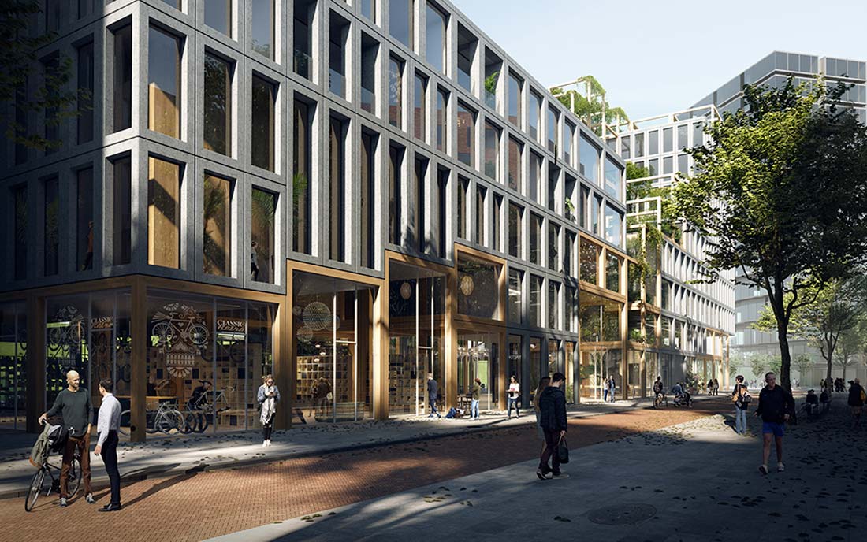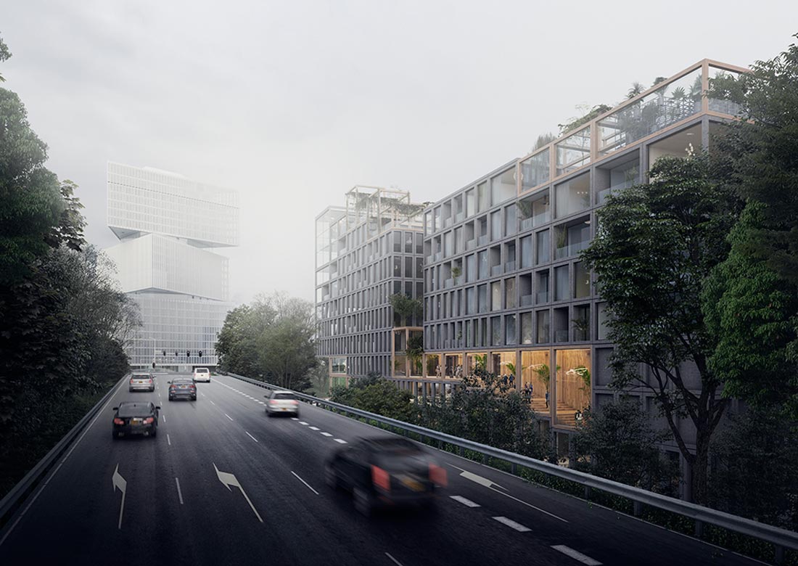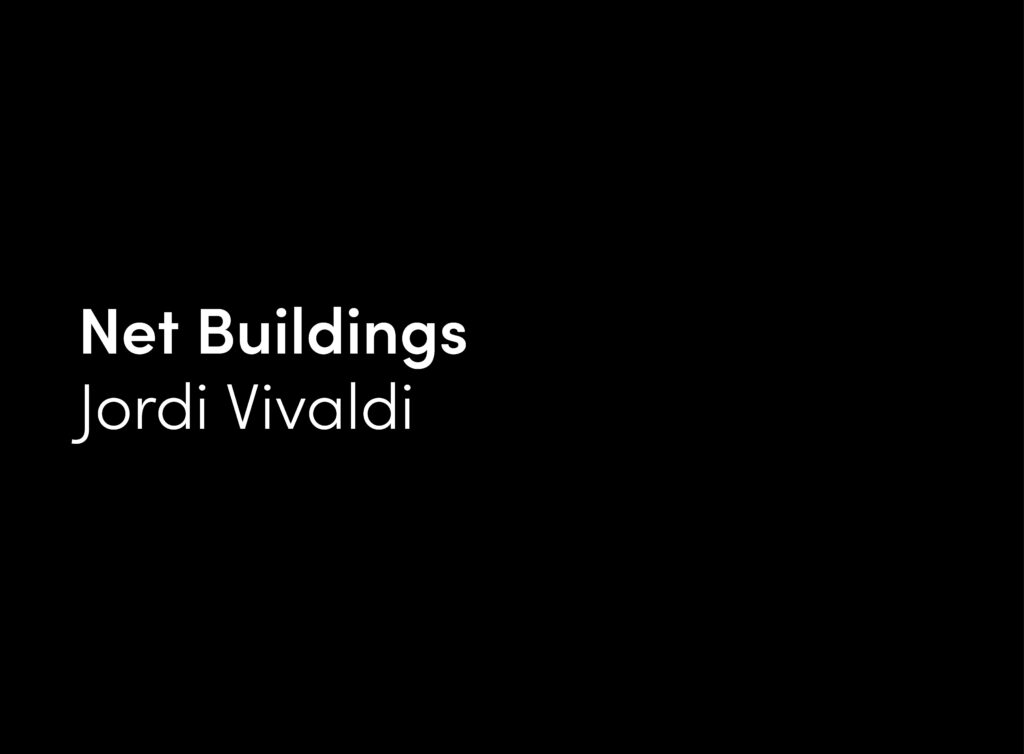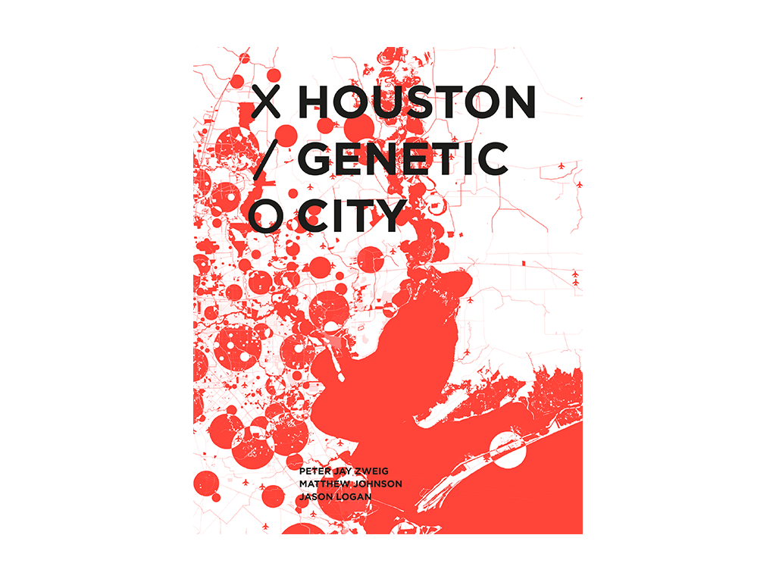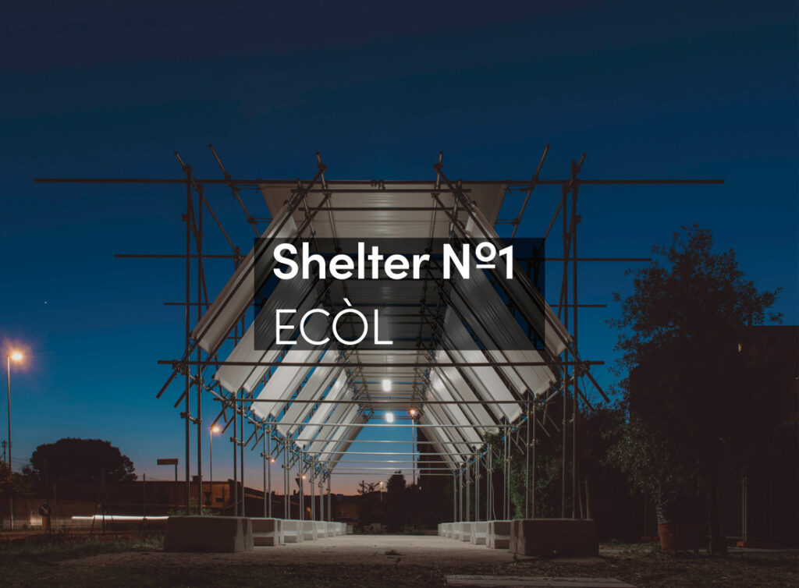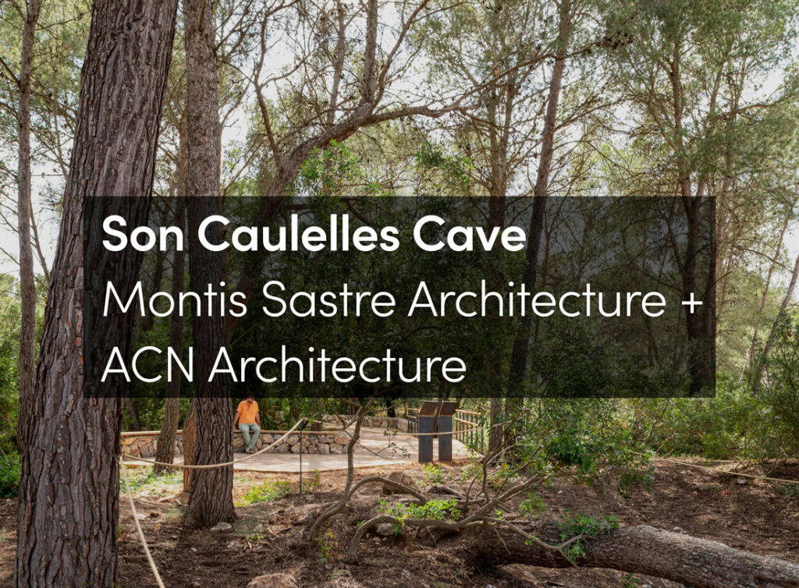REBEL is a bold, flexible and sustainable design for the A10-Kop Zuidas plot in Amsterdam.
A smart framework enables spatial flexibility for a mixed-use building; green, collective and aimed at an ambitious international audience. Although REBEL is not the winning entry, the team comprised of Synchroon, Studioninedots, DELVA Landscape Architects, Skonk, Techniplan and Eigen Haard proudly presents the concept and design for the tender.
Urban dynamic
REBEL is located beside the A10 ring road, on a site intersecting the corporate Zuidas district and the quiet Rivierenbuurt neighborhood. Programmatically and architecturally REBEL contrasts as well as complements both contexts. The urban dynamic of the site is captured in the design of the bold, flexible and sustainable building, which is aimed at a young and ambitious international audience.
Recognizable and future-proof
With a strong, distinctive identity, REBEL is recognizable from all sides thanks to its three-dimensional gridwork. This framed construction offers flexibility for programming spaces in an innovative way while retaining the building’s character and coherence. The grid facilitates diverse functions, both after completion and in the future.
The framework can be filled in by adding floors and walls. However, their absence has a more powerful effect: openings, outdoor spaces and voids add liveliness for high quality living, working and leisure in the complex.
Programme
REBEL is THE place for rebels on a mission: dynamic urban dwellers on the lookout for a place where living, working and social interaction come together. REBEL offers a lively mix of commercial and social/cultural functions. Diverse apartment types are combined with branded offices and smaller workspace units. The ground floor is the social heart of REBEL. As a meeting place for both residential and commercial occupants and the neighborhood, this urban living room is activated throughout the entire day. The cinema, restaurant, shops and coffee bar with workspaces are accessed from here. Residents and commercial occupants have the opportunity to share cars and bikes.
Connections
REBEL’s core shows the flexibility of the framework which is at its most open here. This brings light and air into the deep volume. The resulting voids connect the floors and function visually and physically. Above, this creates the effect of generous spaces opening up with cathedral-like proportions. Daylight enters the main void through the inner courtyard of the upper building, reaching even the lowest podium floor.
Raw shell, green core
REBEL is constructed from honest, neutral and pure materials. The façade elements made of raw, recycled concrete indicate work and living zones; untreated larch wood frames the public areas. This combination underlines the character of REBEL’s raw shell. And the core: a lush green landscape. Composed of carefully chosen plants and trees, this green interior improves the work environment and acoustics in the shared internal spaces and softens the roof and layered façade of the complex.
Flowing from outside to inside, the green landscape within is clearly visible. Transparent and open, the building communicates honestly with its surroundings. Far from being anonymous and introverted, the building proudly showcases its sustainability and diversity at all times of the day.
Kop Zuidas tender
This year the municipality of Amsterdam wrote a tender for a work/living complex along the Kop Zuidas section of the A10 ring road. The last round of the tender, where four groups were selected to submit a design, concluded with the announcement that AM with Team V Architectuur’s scheme, Crossover, was appointed for further development. Team REBEL congratulates Team Crossover!
