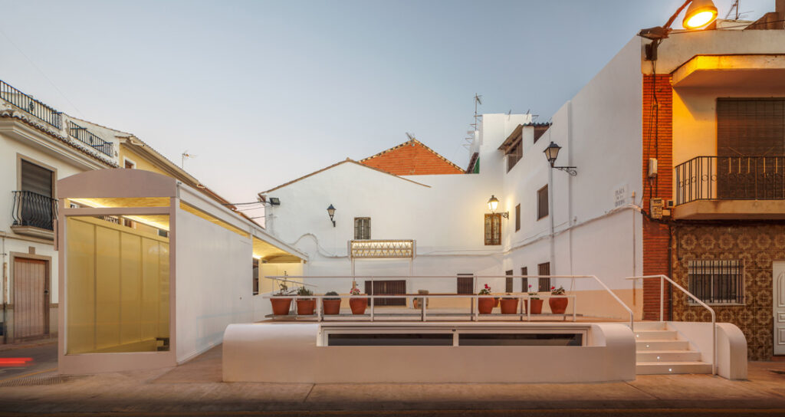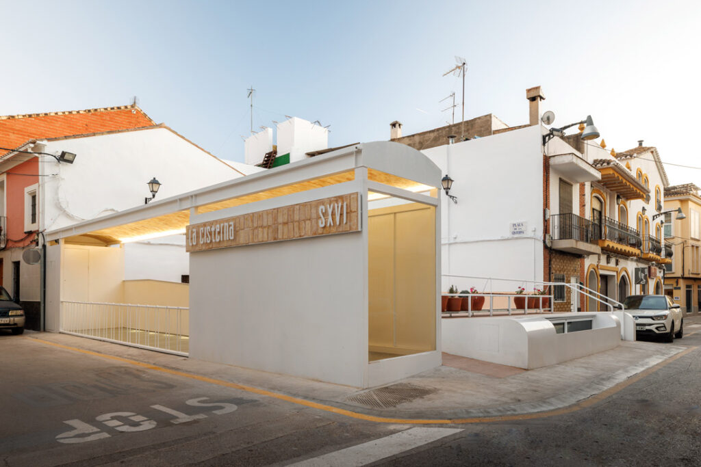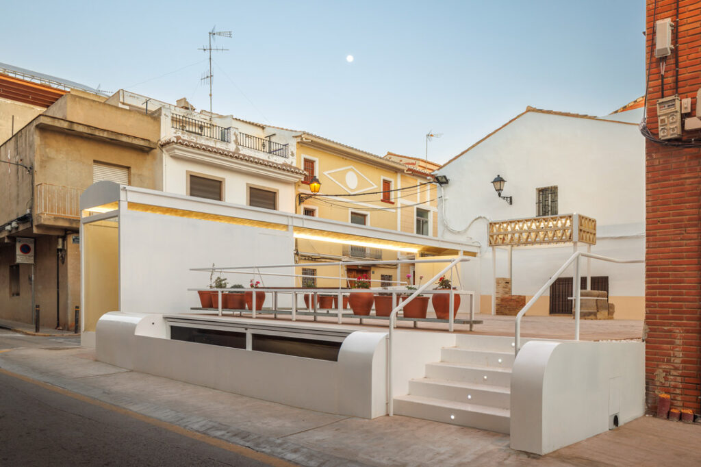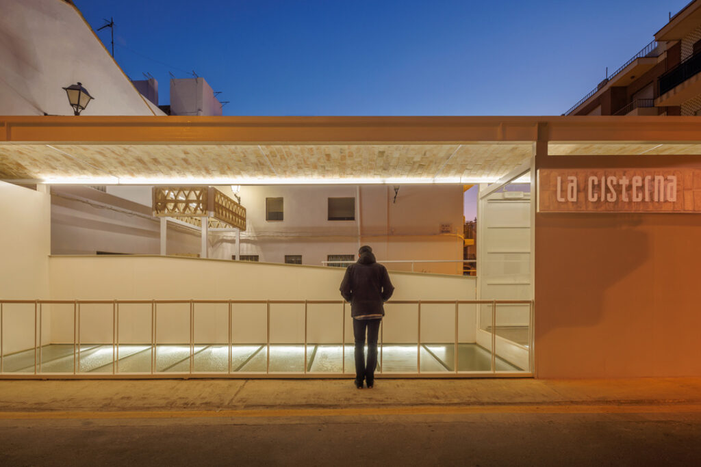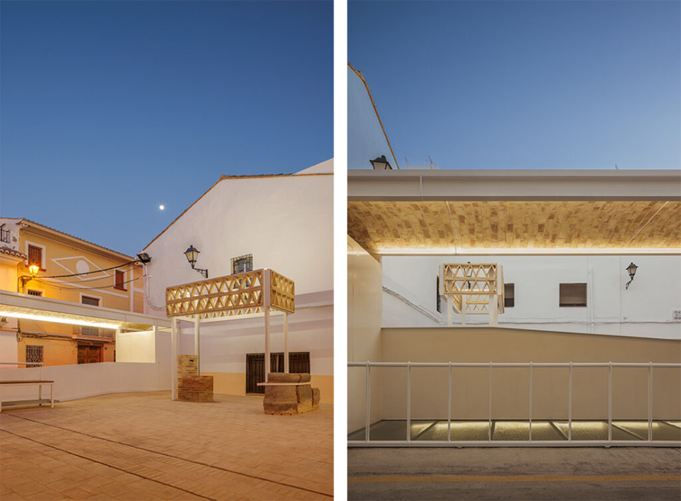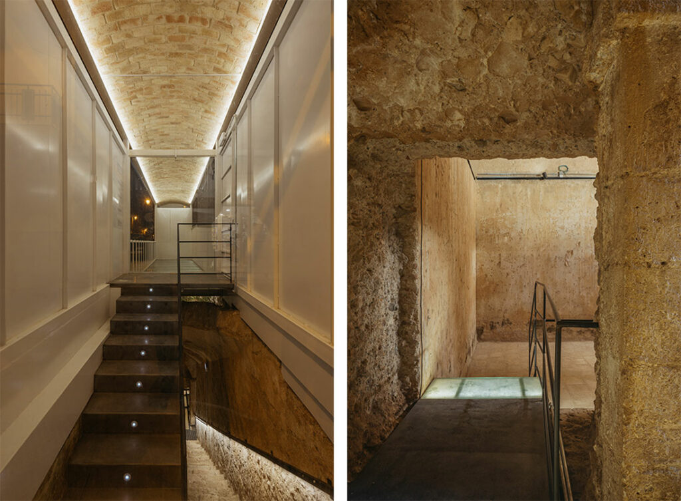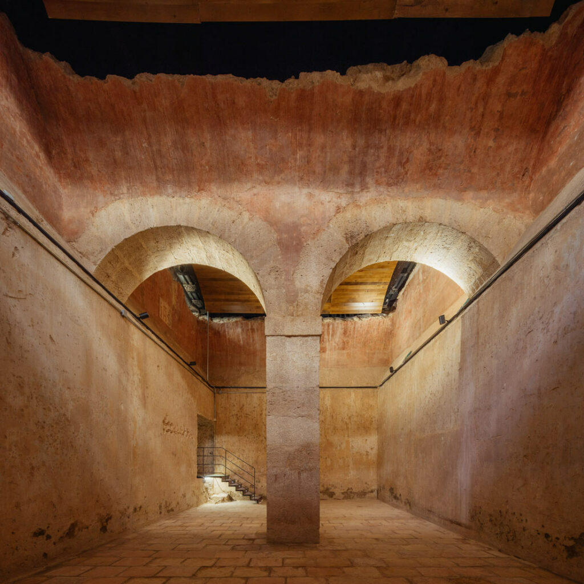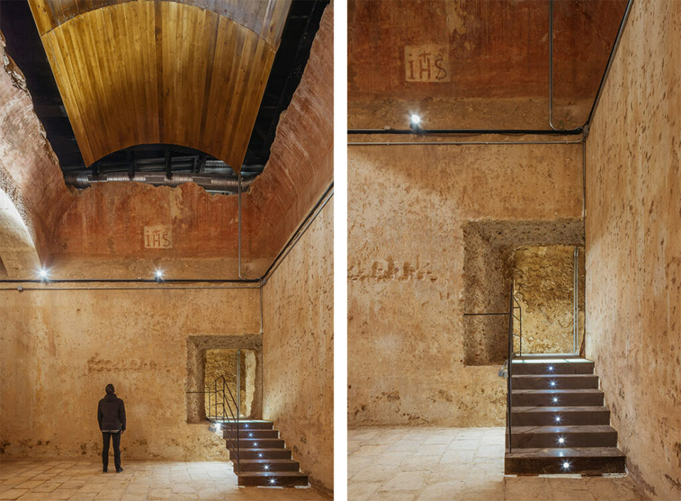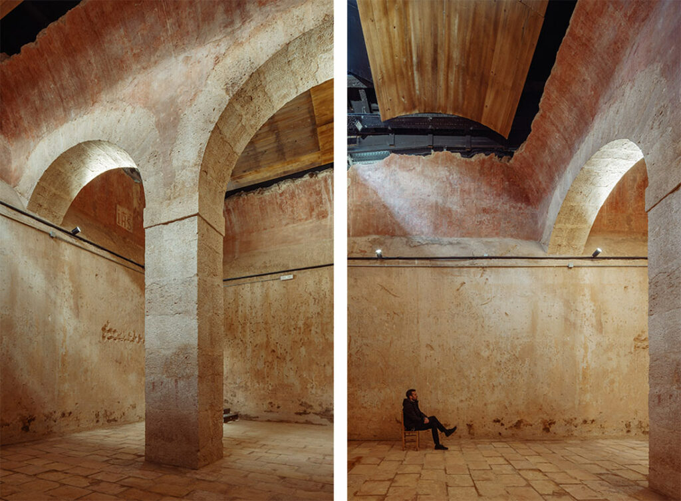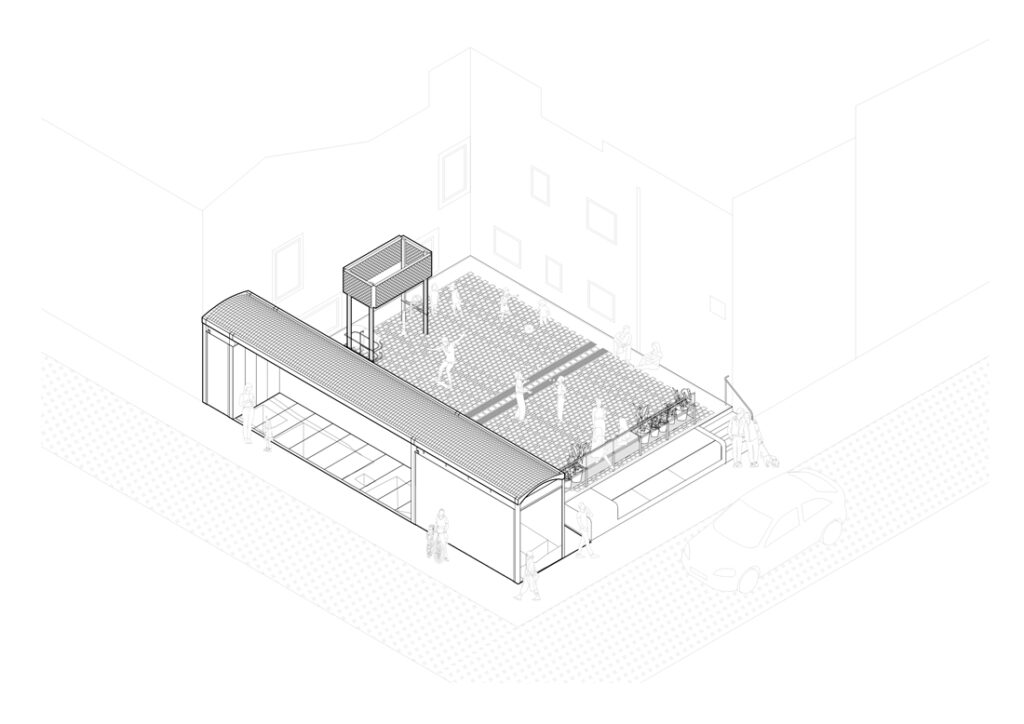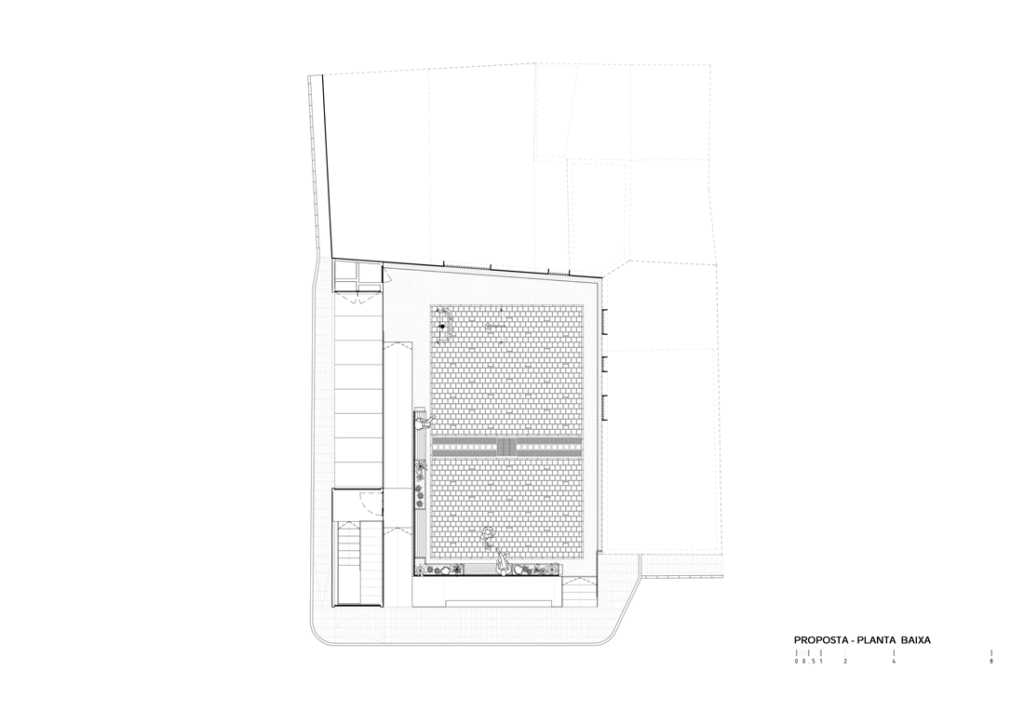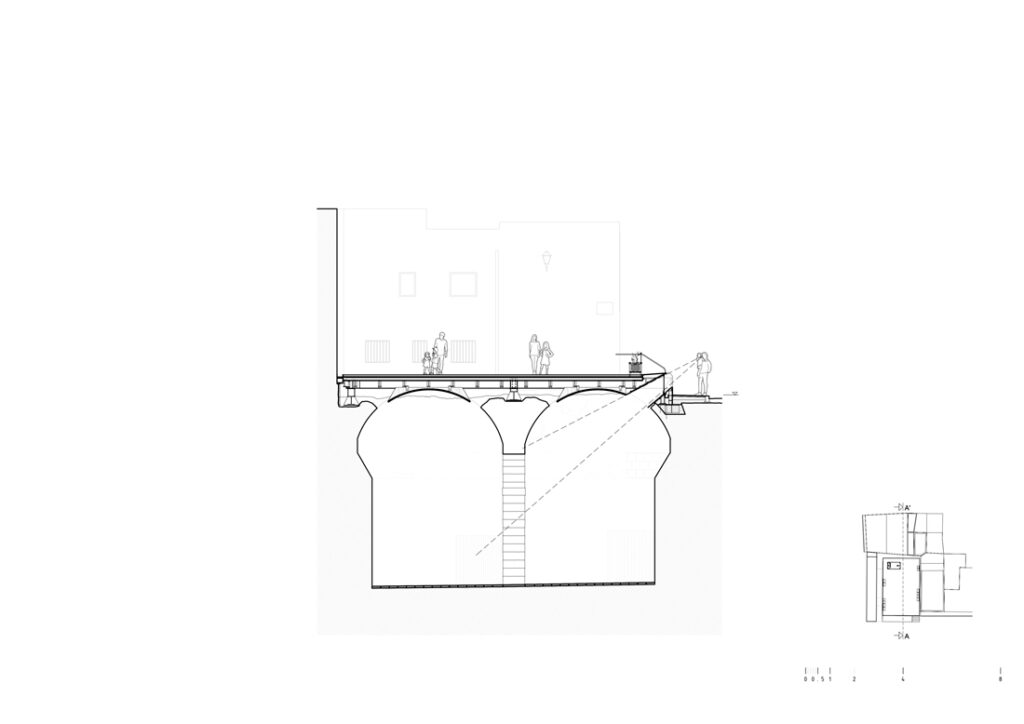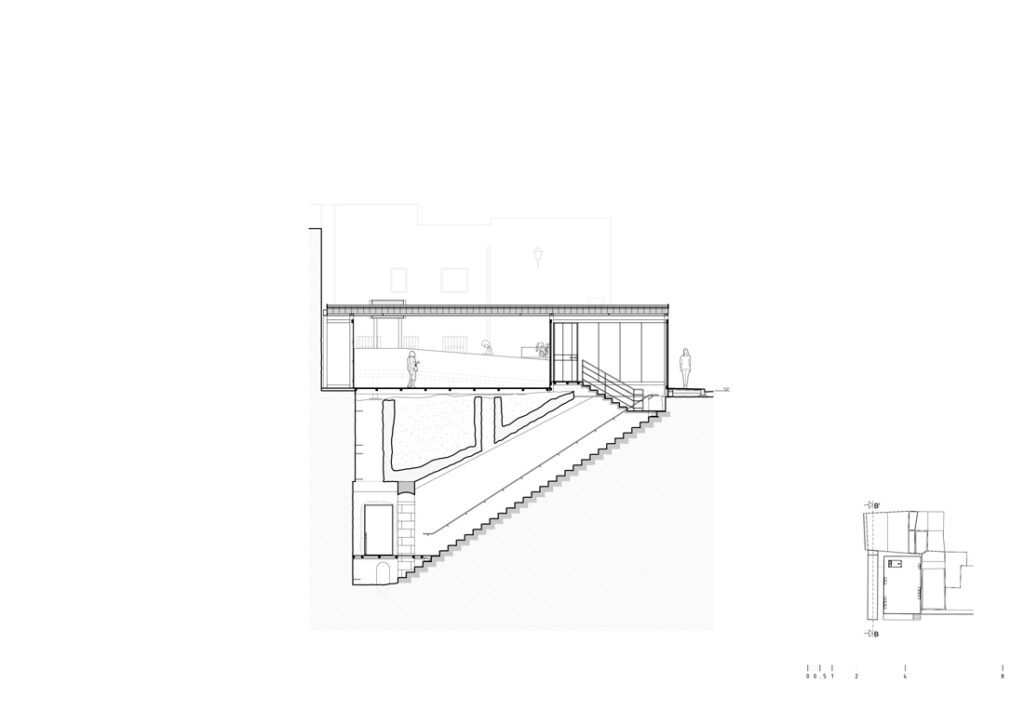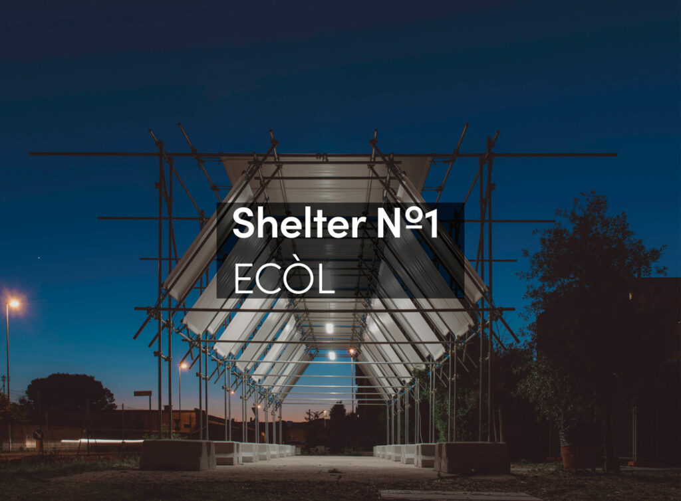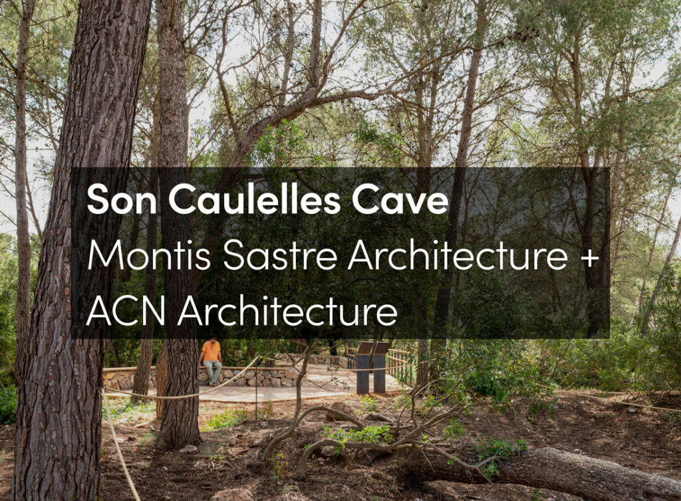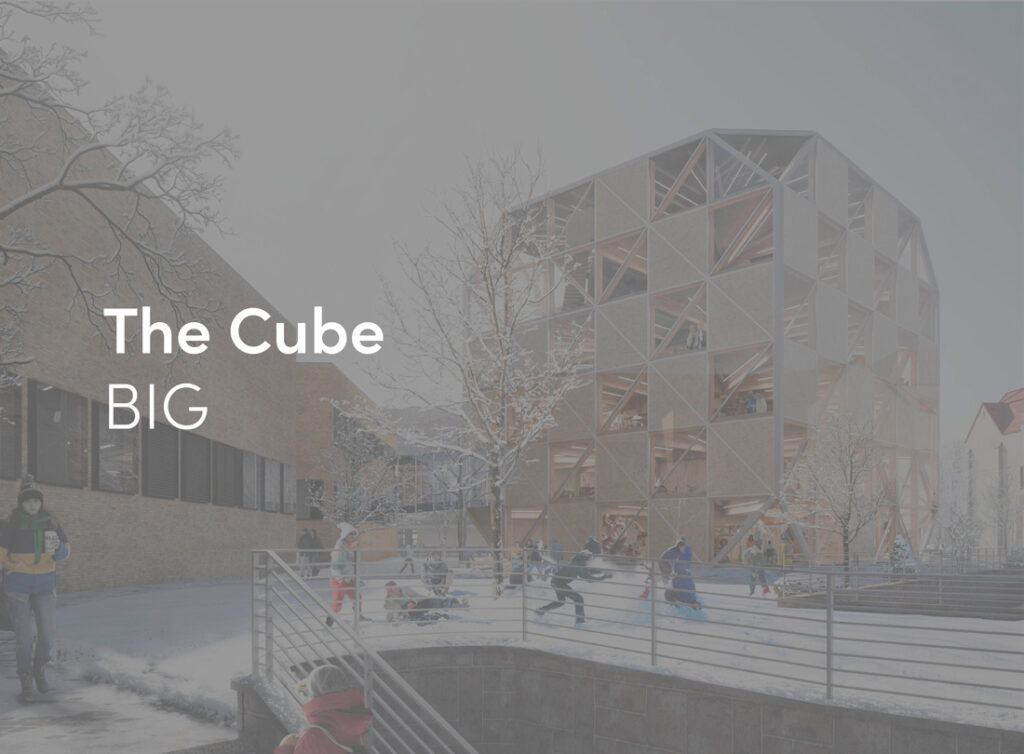After the discovery of the remains of a cistern in the municipality of La Pobla de Vallbona, a participatory process was carried out with the population to learn about its history and evolution and to make a collective decision about the future of this iconic monument. Based on the conclusions of this process, the project established two main objectives: to recover the interior of the cistern and to renovate the space above as a meeting point for residents.
The square, bounded by the adjoining façades, occupies the area above the cistern, rising some 90 cm above street level in order to recover the full span of the vaults in the space below. An observation point is installed at the front of the square that provides views of the remains of the cistern from street level.
Built using a combination of industrialized construction and traditional techniques, a ceramic lattice sits atop a structure of metal profiles that recovers the idea of the original “turret”. Some of the pieces found during the excavations, subsequently restored, such as the manual wheel pump and pieces of the fountain’s basin, are installed beneath it.
The space of the square is supported by a steel structure resting on the cistern’s existing load-bearing walls, thus avoiding alterations to the structural functioning of the original element.
Above ground, the design uses two materials: steel and ceramics (tile and brick). The intention behind the use of these materials is to provide for a reversible, dry construction while also incorporating a local material that blends into the urban environment of the Vila, rooted in the Valencian building tradition, and which generates a sense of familiarity among users.
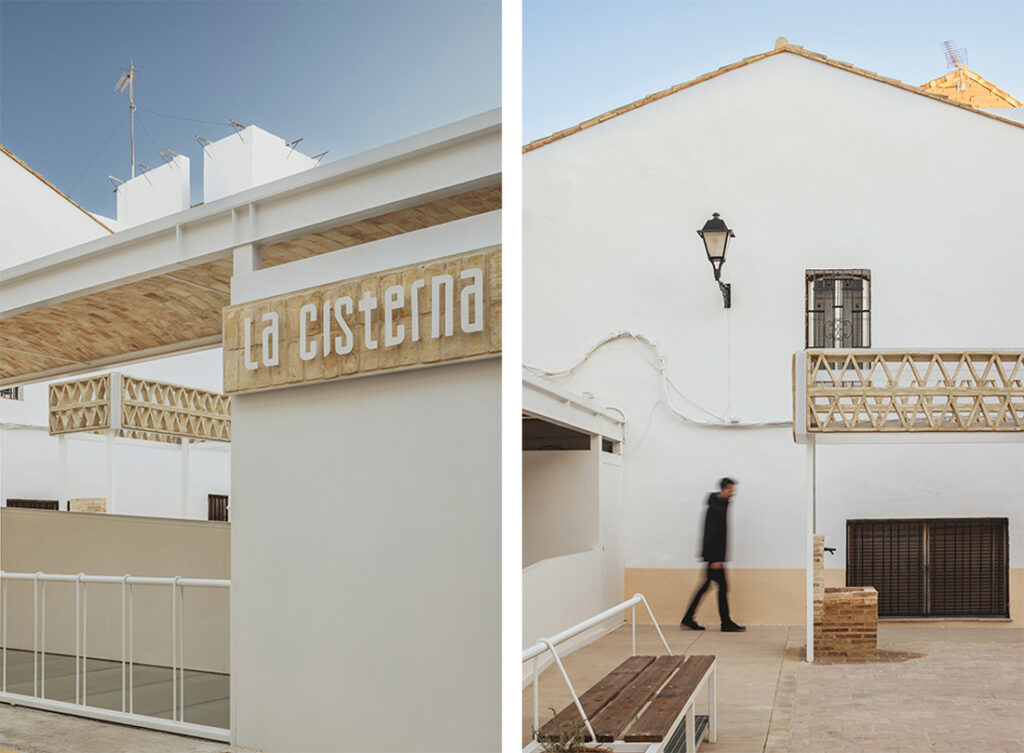
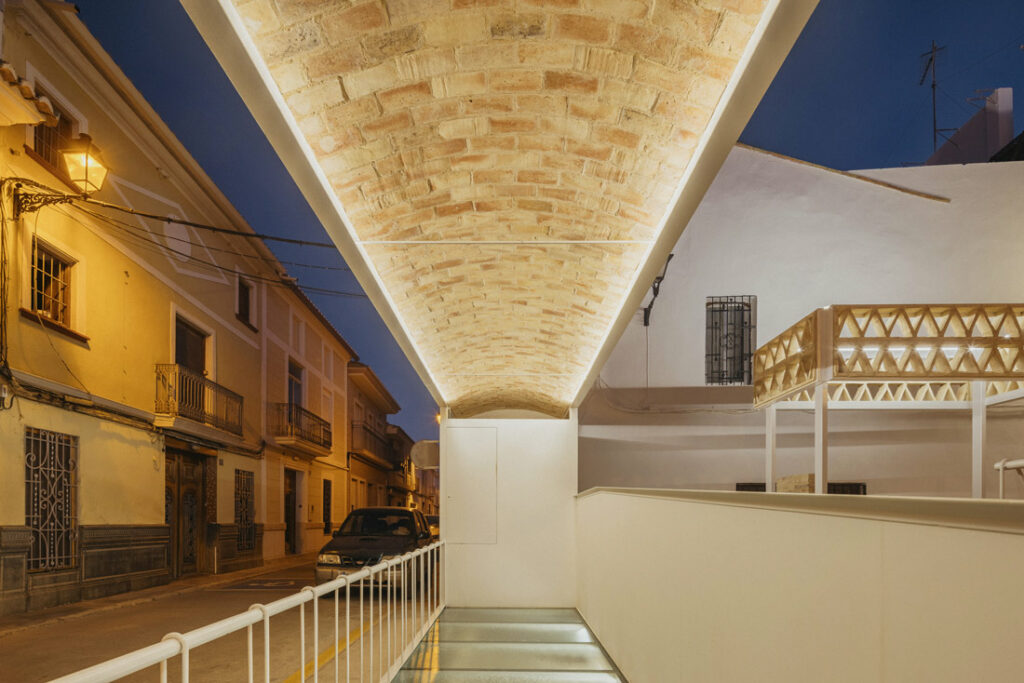
The descent to the cistern takes place via the original staircase, with the addition of a new flight of metal steps to bridge the difference in height between the street and the landing of the original staircase. This space is topped by a structure made from metal profiles and a ceramic vault that marks the entrance and outlines a space for observing the remains of the original entrance. Two volumes are housed under this structure at either end: one large space for the entryway and another smaller space for the installations.
Work on the interior of the cistern followed the premise of total conservation, modifying or altering the original space as little as possible. A steel staircase connects the entrance and the cistern tank through the passage that was created when the cistern provided access to an air raid shelter during the Spanish Civil War.
The lower section of the tank is covered by two prefabricated wooden vaults that hang from the steel structure of the square above. These elements make it possible to intuit the layout of the original vaults without relying on permanent reconstructions or false historical elements.
The lighting in the interior is subdued, avoiding a distortion of the semi-darkness in the cistern that the design is meant to recover; both the artificial lighting and the natural light that enters through the observation window are controlled.
