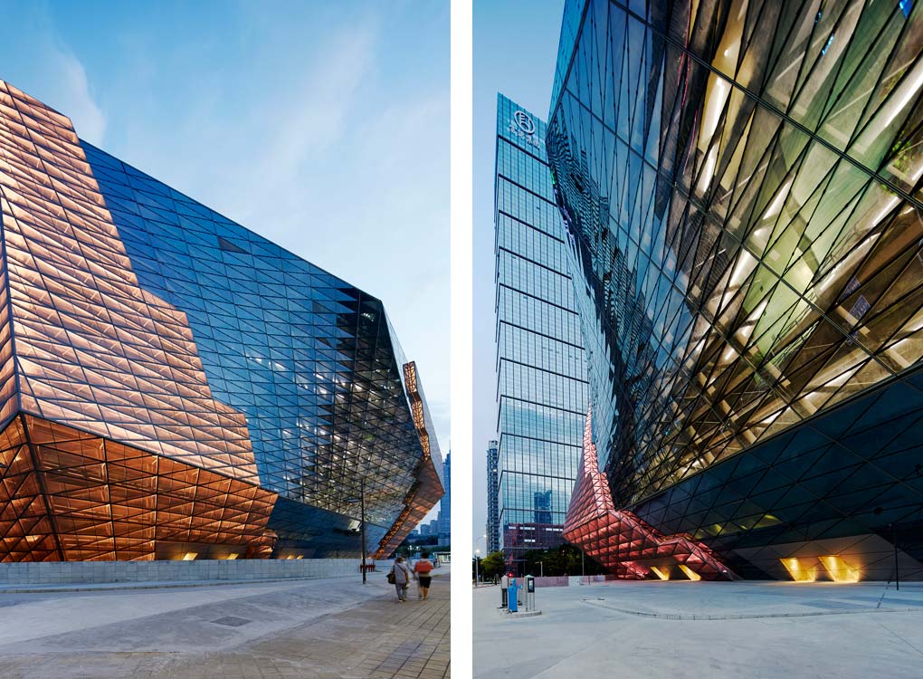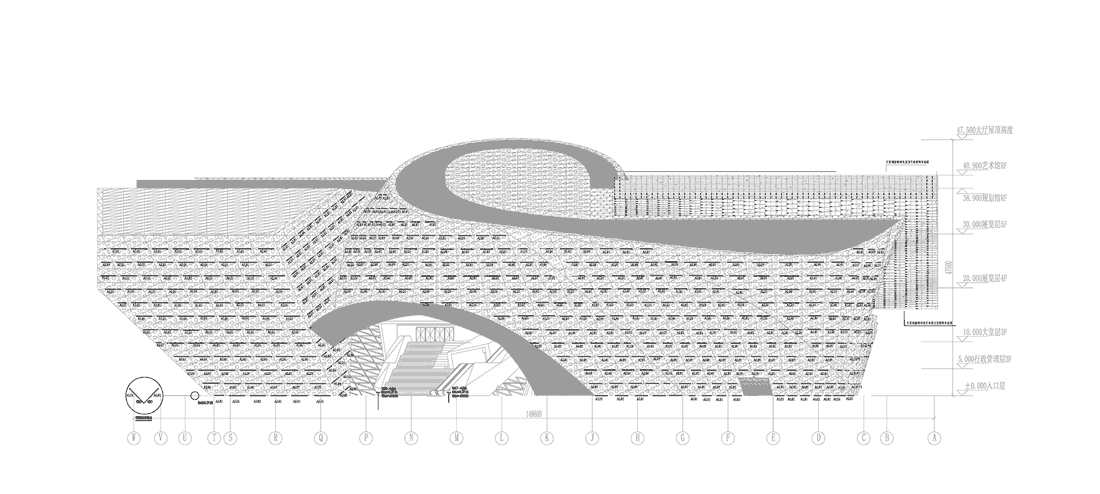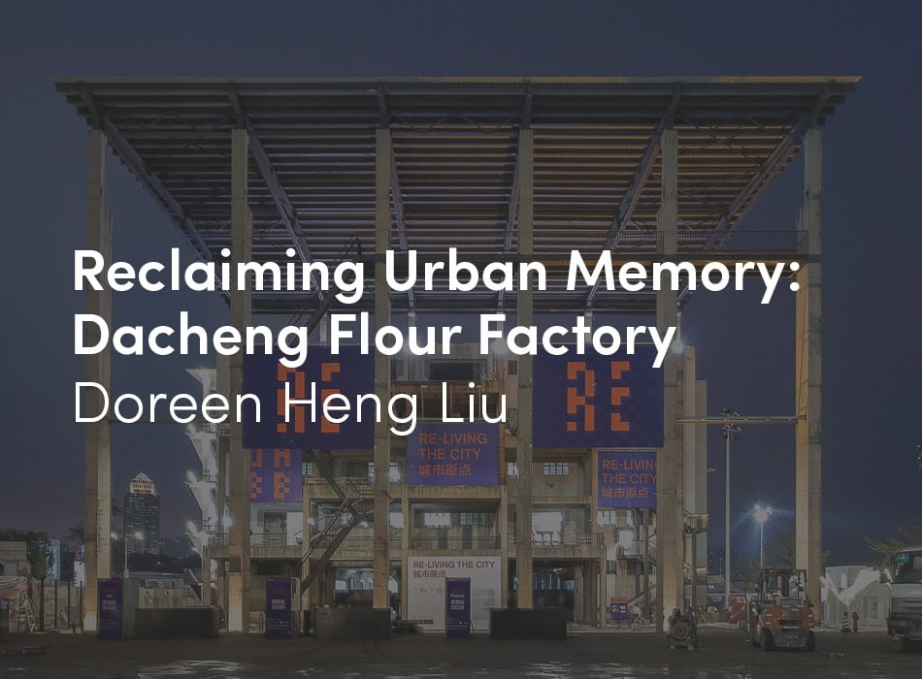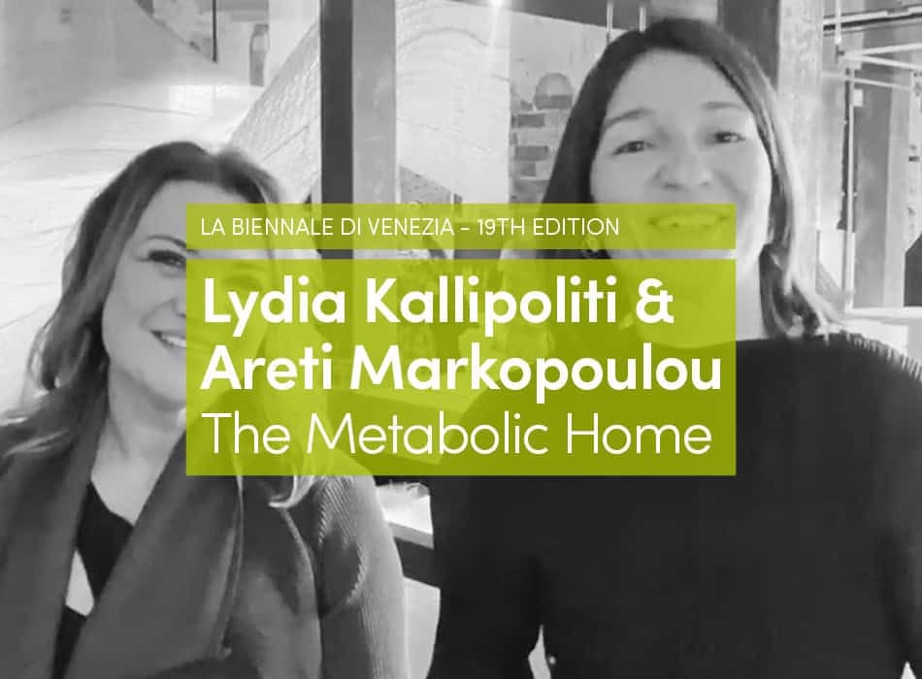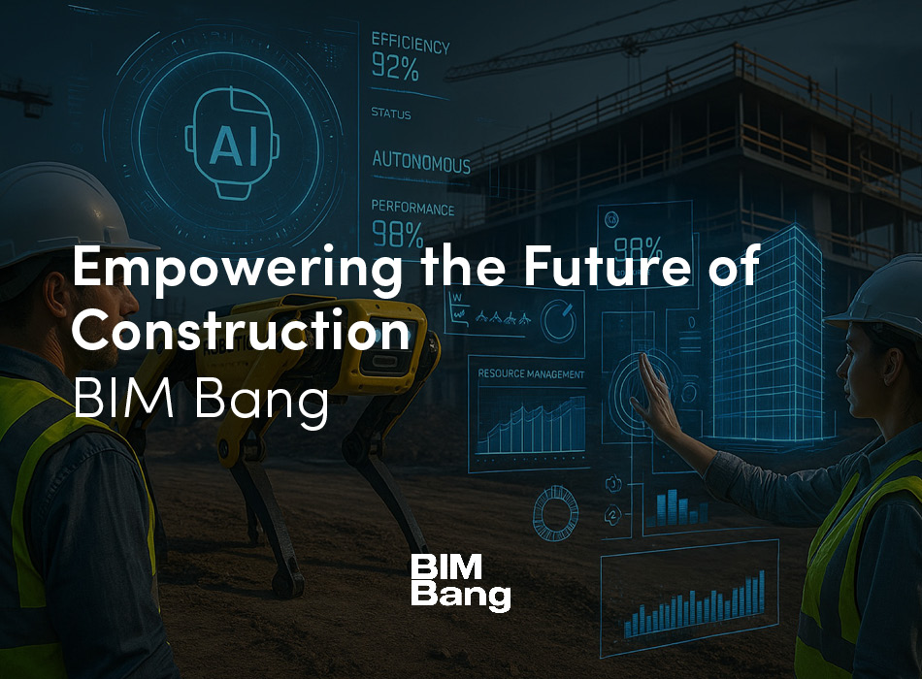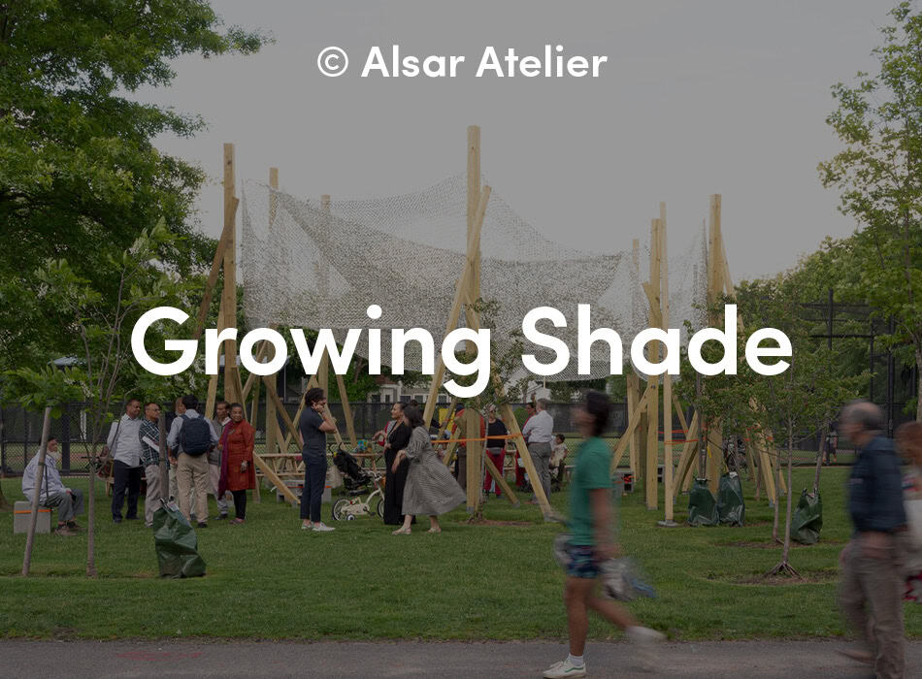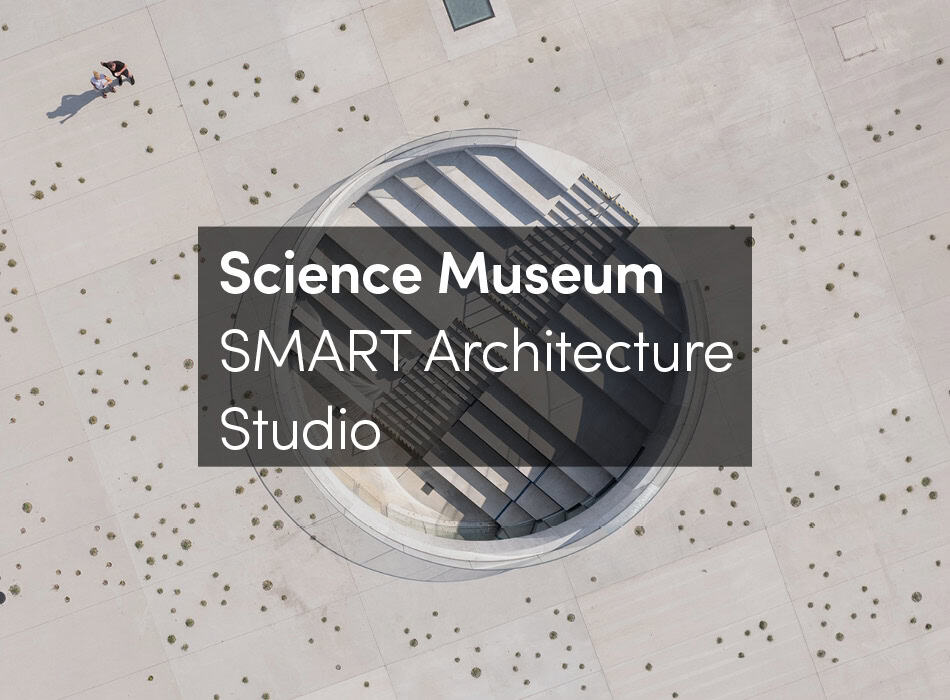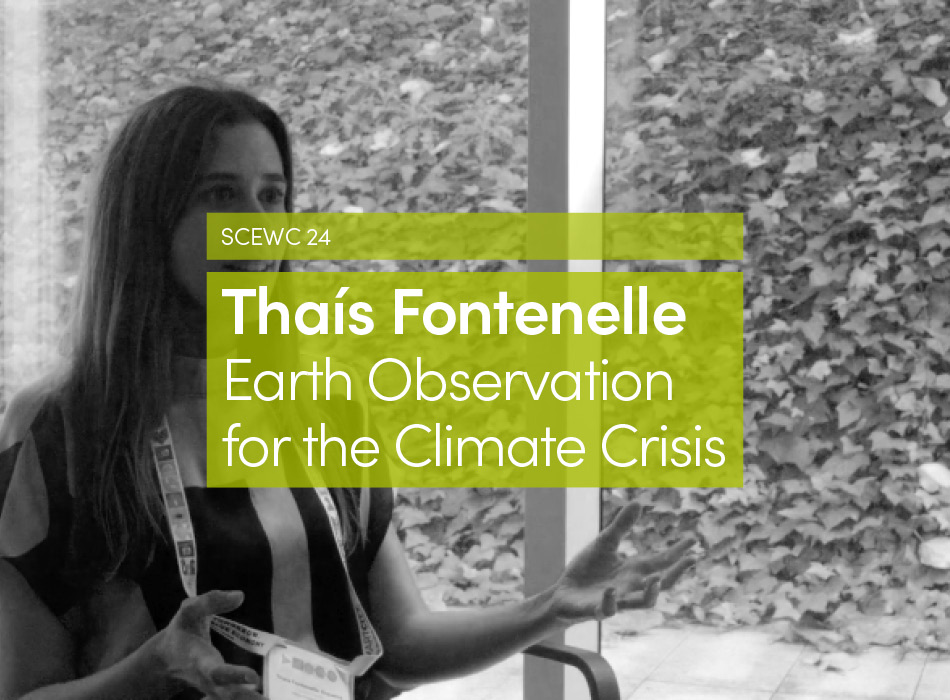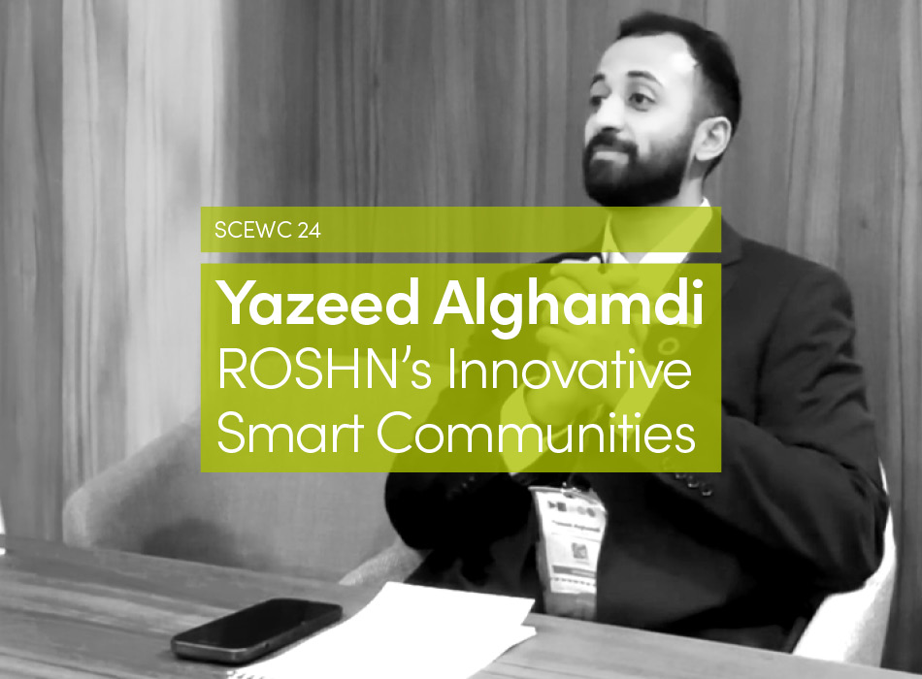Shenzhen Mocape is located north of the Shenzhen Civic Centre; it is also the latest major public cultural project in Shenzhen.
The building is an integration of the Shenzhen Museum of Contemporary Arts and the Urban Planning Exhibition Halls. Surface materials of glass, perforated plate, and stone extend and twist along the steel structure, creating a complicated architecture full of vitality. However, the unique façade form also created great difficulties in lighting design. The lighting design overcame multiple challenges and successfully integrated within the building, neatly and sharply presenting a clear and translucent city “rock”.


BIM is a fast and effective solution for irregular shaped buildings. In the case of this lighting design process, it is also an effective attempt to use BIM to assist with lighting design.
By constructing a 1:1 architectural digital model in Rhino, the luminaire installation was mapped and also calculated multiple times with lighting design software in order to analyze different photometric, power and material reflectance. In addition, in order to resolve glare issues caused by the building’s concave and convex corners, we carried out multiple on-site tests, adjusting the luminaires’ installation angles, manipulating the photometrics, and adding shading accessories. Considering the large quantity of luminaires and their installation difficulties, it was finally decided to use custom-made U-shaped shading grooves with exterior baffles, adjustable in height, to block glare and the groove interior was coated matte black to reduce self-illumination.
Plan
Façades


The construction and commissioning process of this project took advantage of BIM’s convenience, seamlessly integrated building and façade, perfectly presented luminaire installation, load, wiring, and visual effects, which also laid the foundation for future lighting design processes for similar complex, irregular-shaped buildings.






