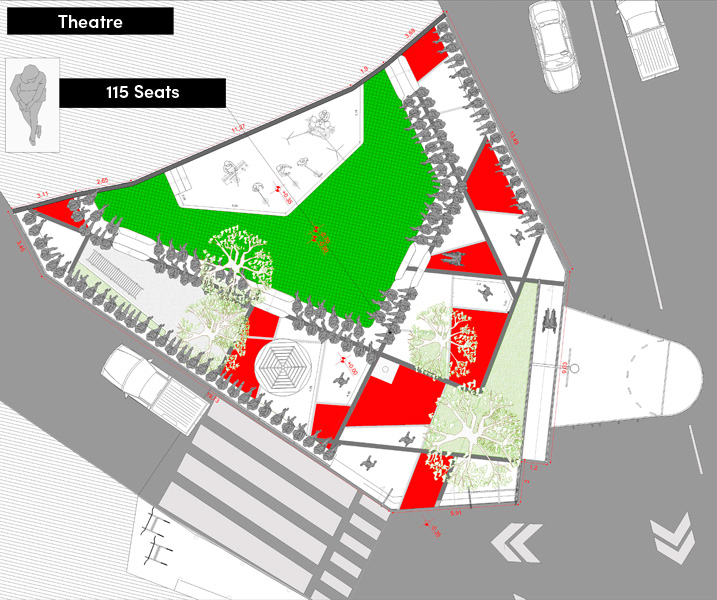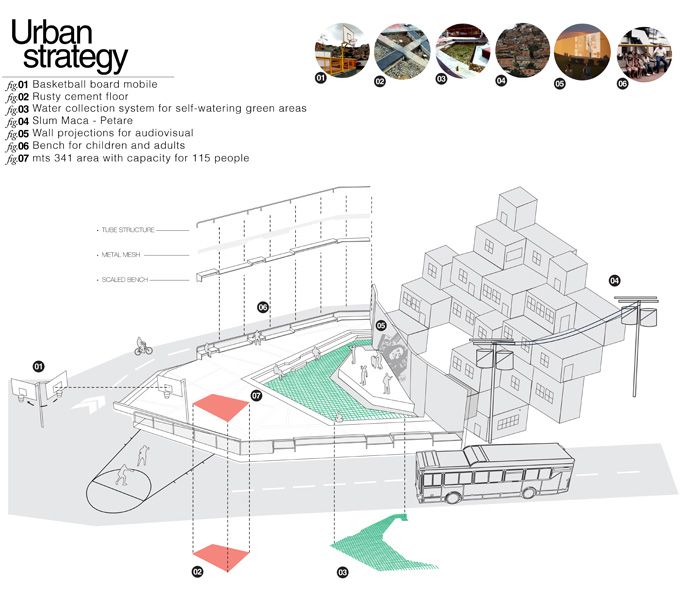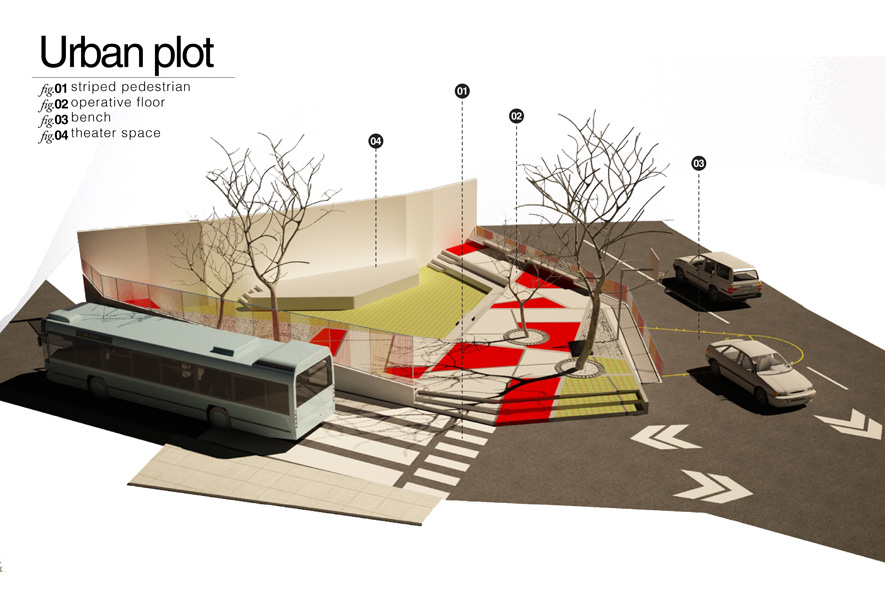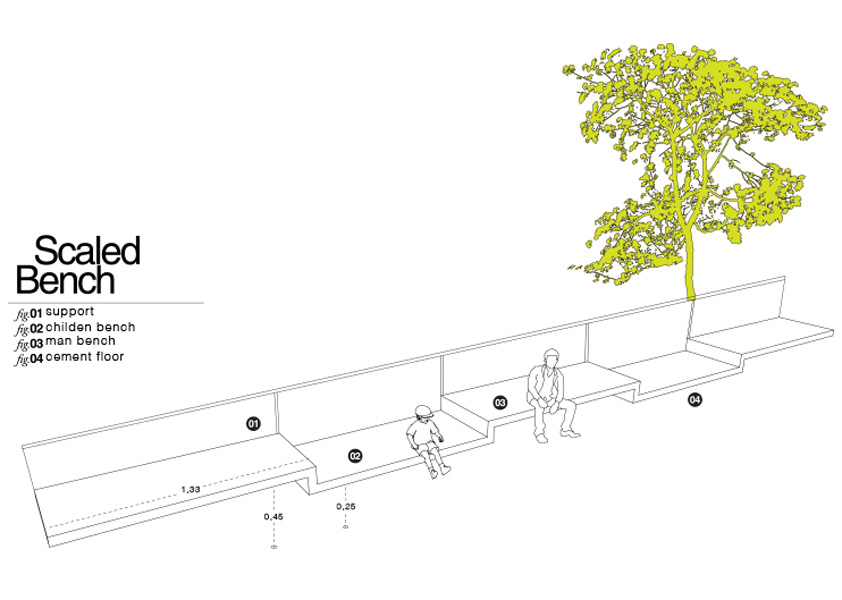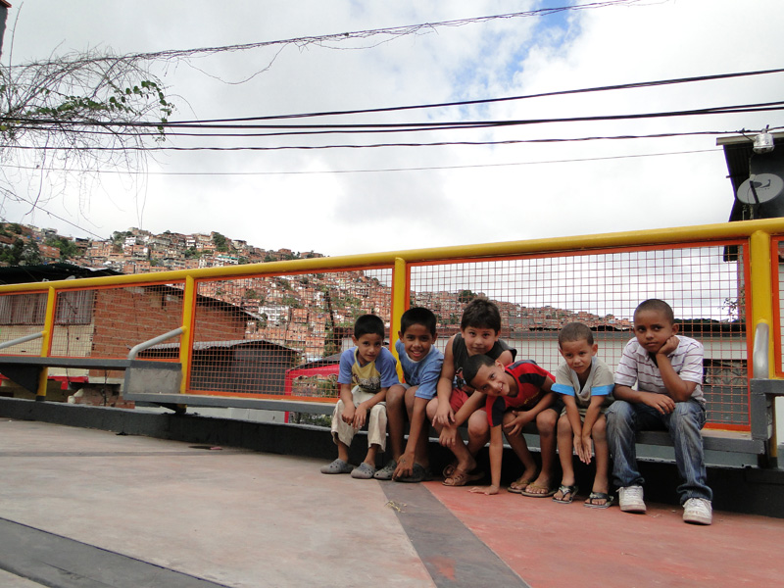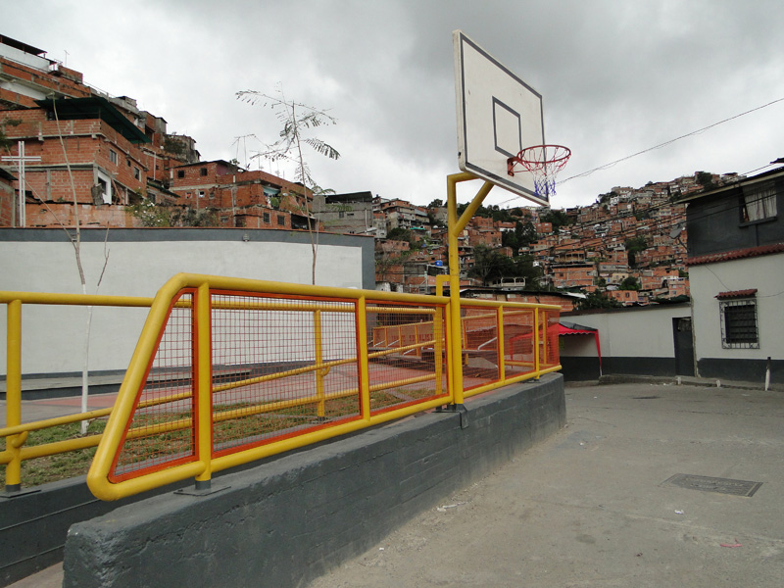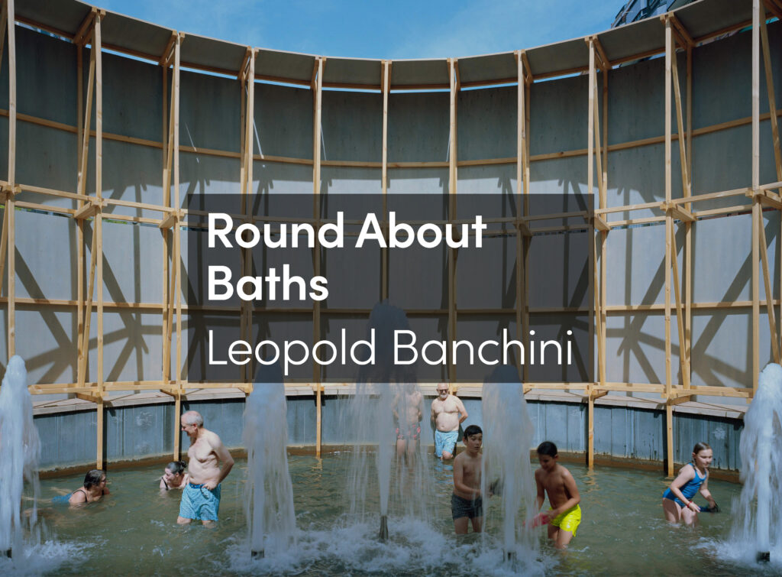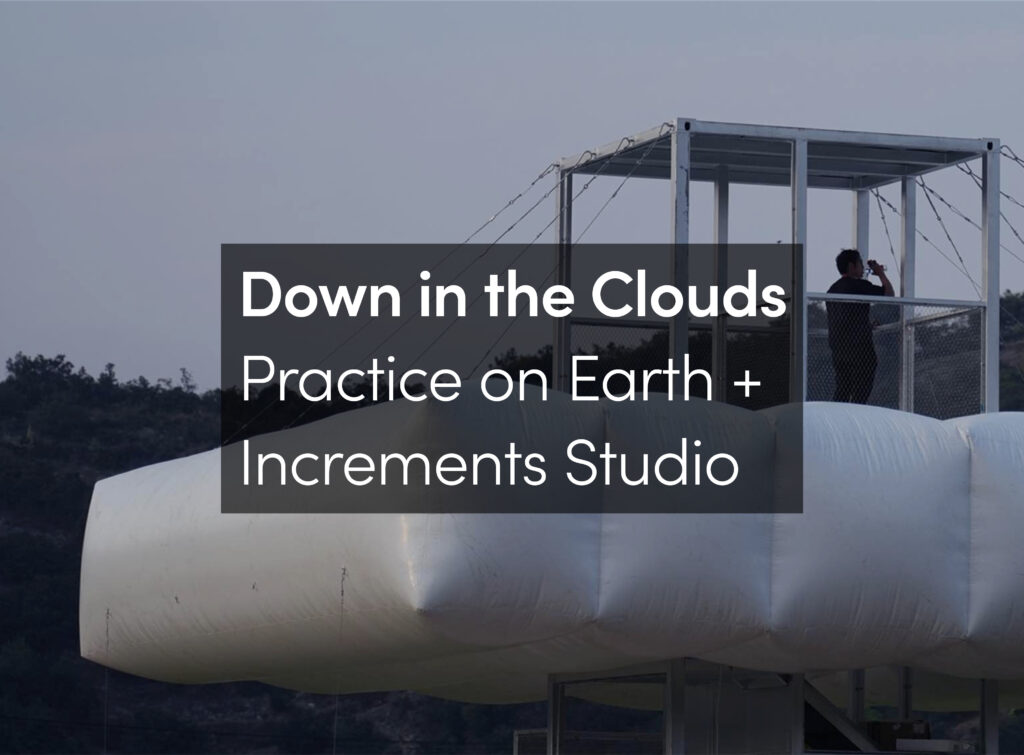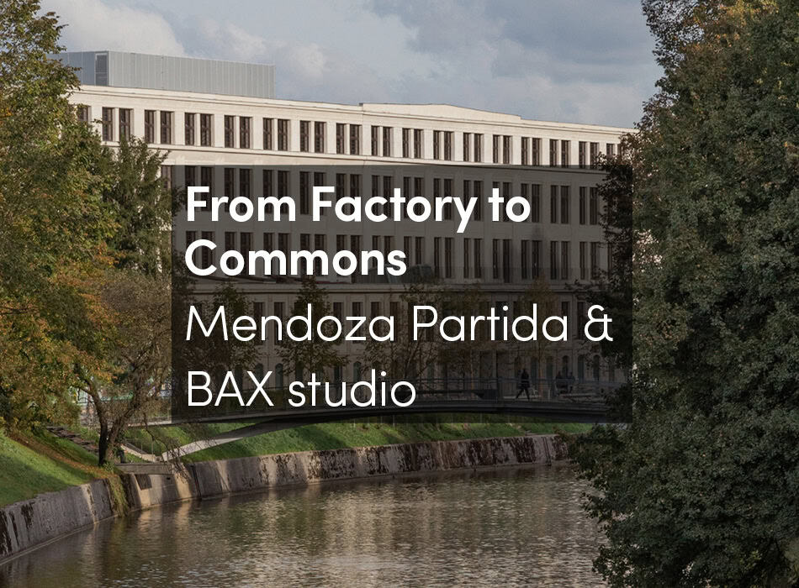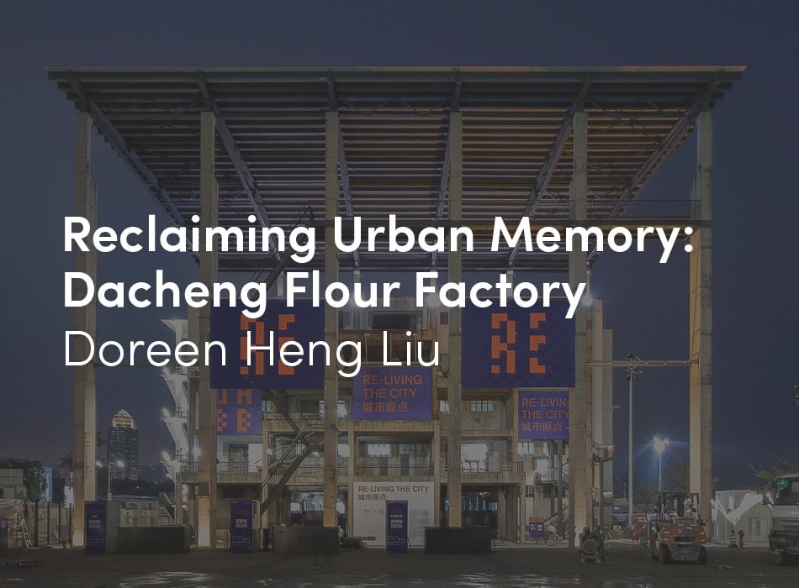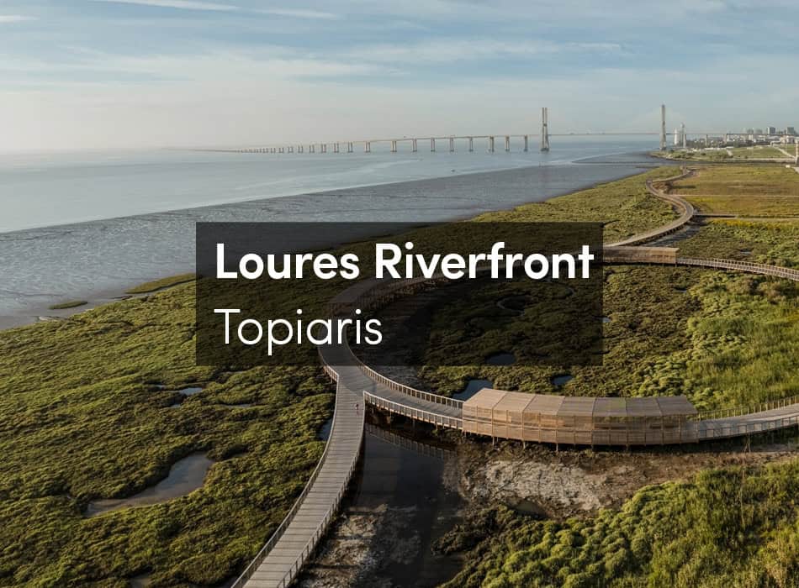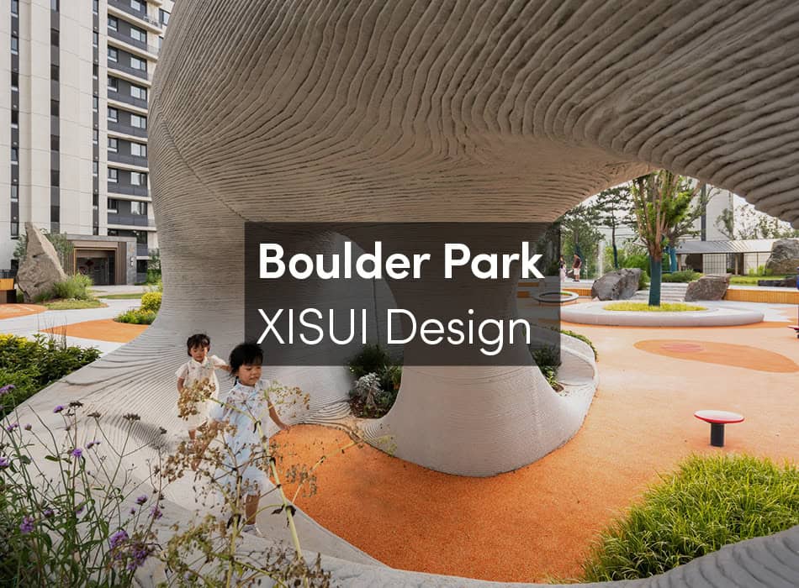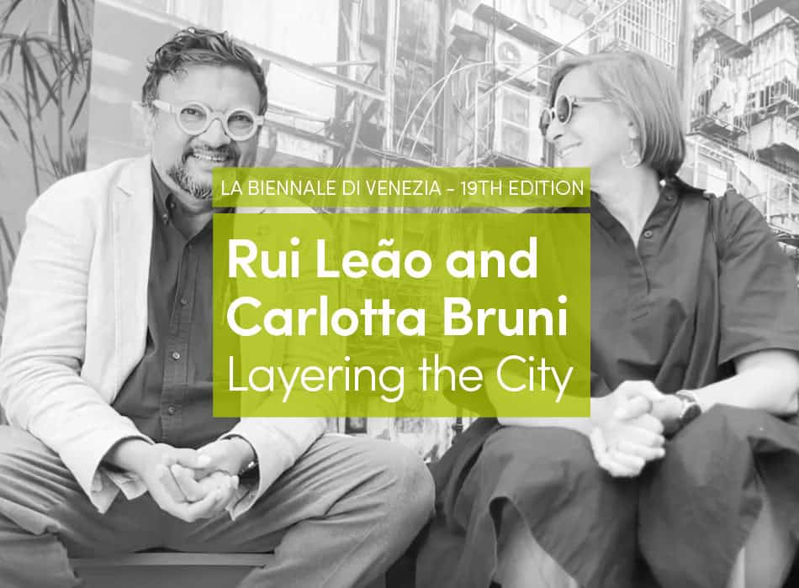Collective Landscapes. Urban playgrounds and scenarios promoting cultural landscapes with the approval of the community.
Bolívar Square is located in the Maca III area, in the El Campito neighborhood of Petare. The proposal for this square in Maca responds to two main demands of the area: sports and culture. The space is conceived as an open-air theater and a basketball court. The design creates two levels and provides two rows of seating for use during artistic activities.
The project includes a stage and seating that closes off the perimeter. The seats are adapted for audience members of all different heights: some are child-sized and others are for adults. The south façade is a blank medium-height retaining wall, which can be used as a projection screen. The perimeter to the north runs along the road, which is becomes a basketball court on the weekends, when traffic is lighter. The backboard can also be rotated to face the square, depending on the activities that will take place. Devices to reduce the speed of traffic on the road are proposed in order to formalize the occupation of the square.
The constructive system is based on the use of dyed concrete sections, making use of technology that will allow for easy maintenance by the area residents. By establishing core patterns, these sections take into account the pre-existing trees, allocating one of the sections as organic and establishing a contrast between the artificially dyed pavement and the natural soil. The intervention in the square is not only limited to its perimeter; it also aspires to bring about improvements in the surrounding context and to bolster the local economy, urban infrastructure and services.







