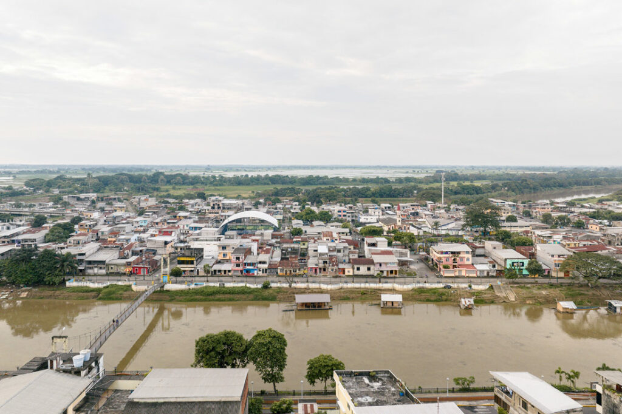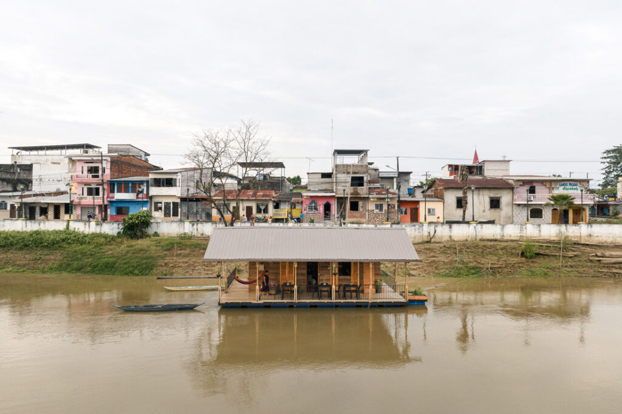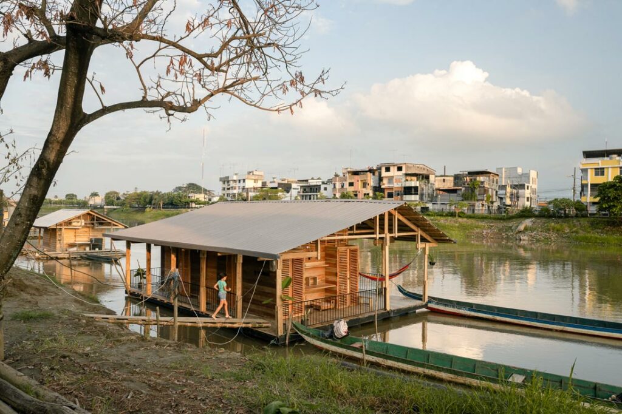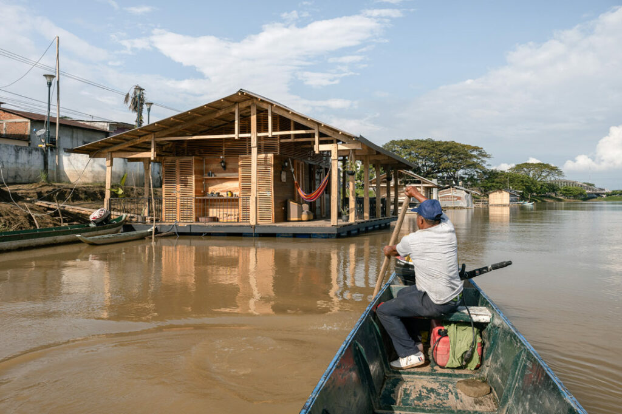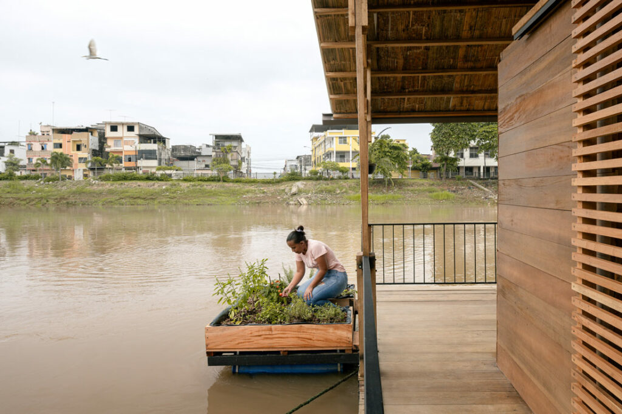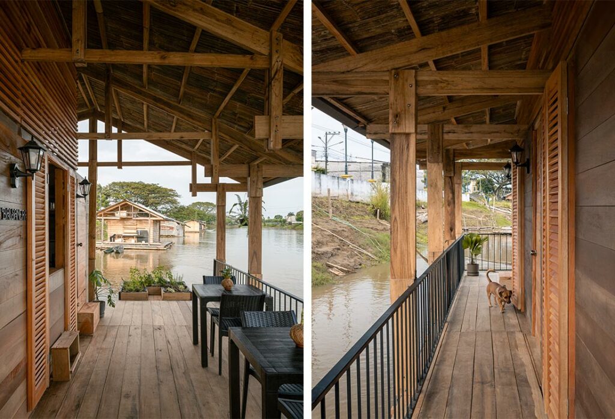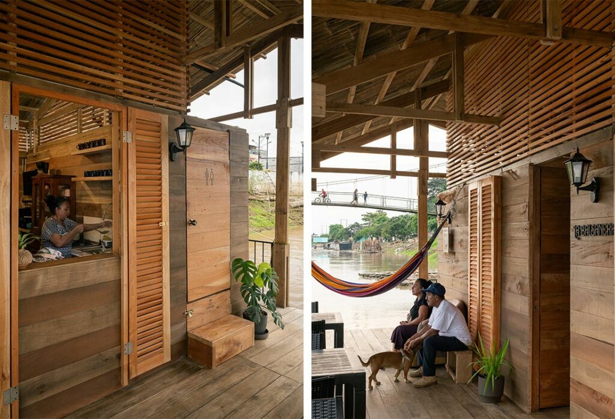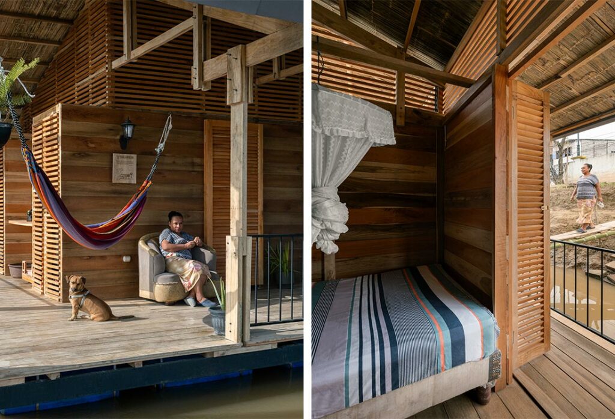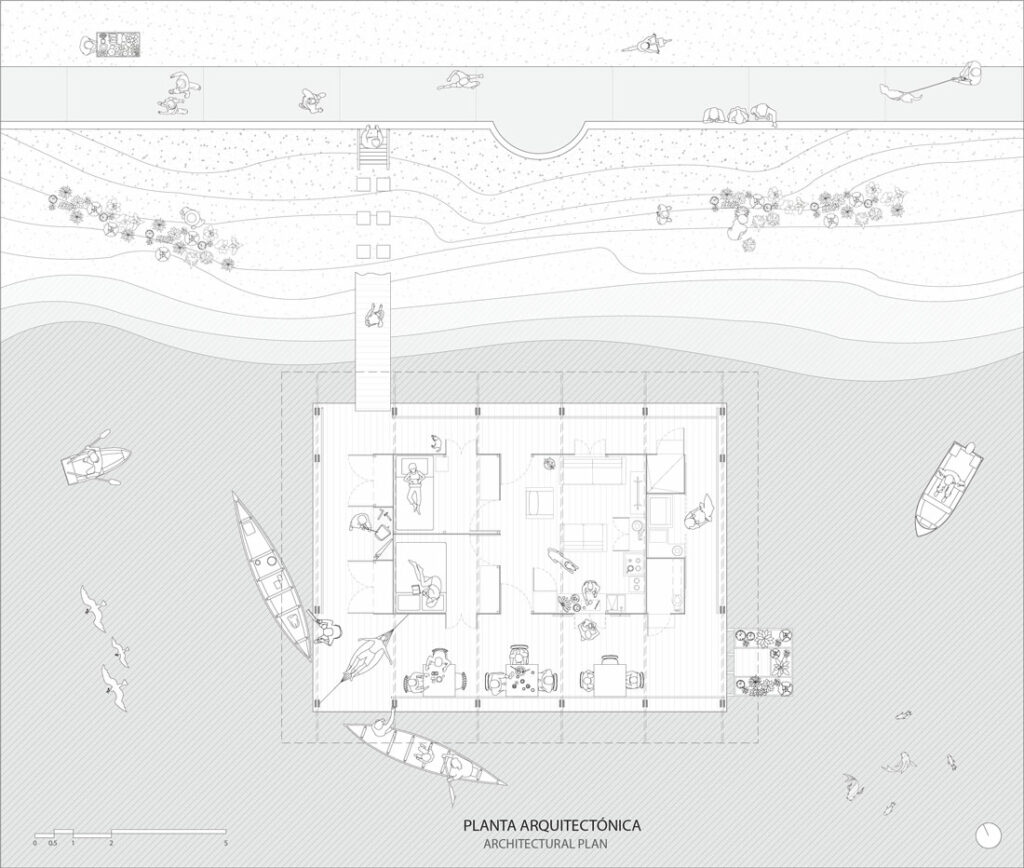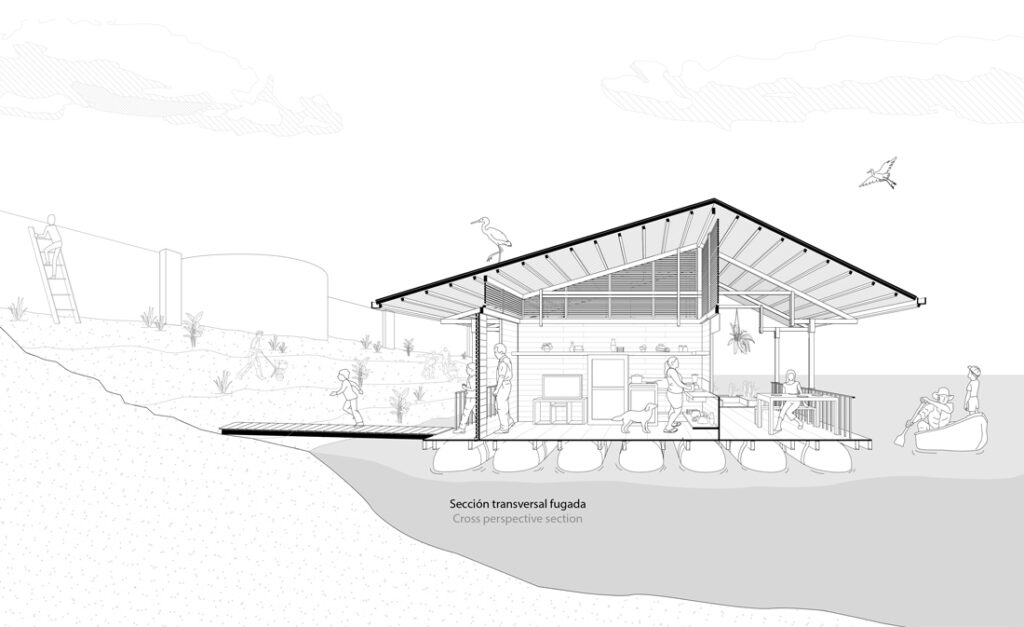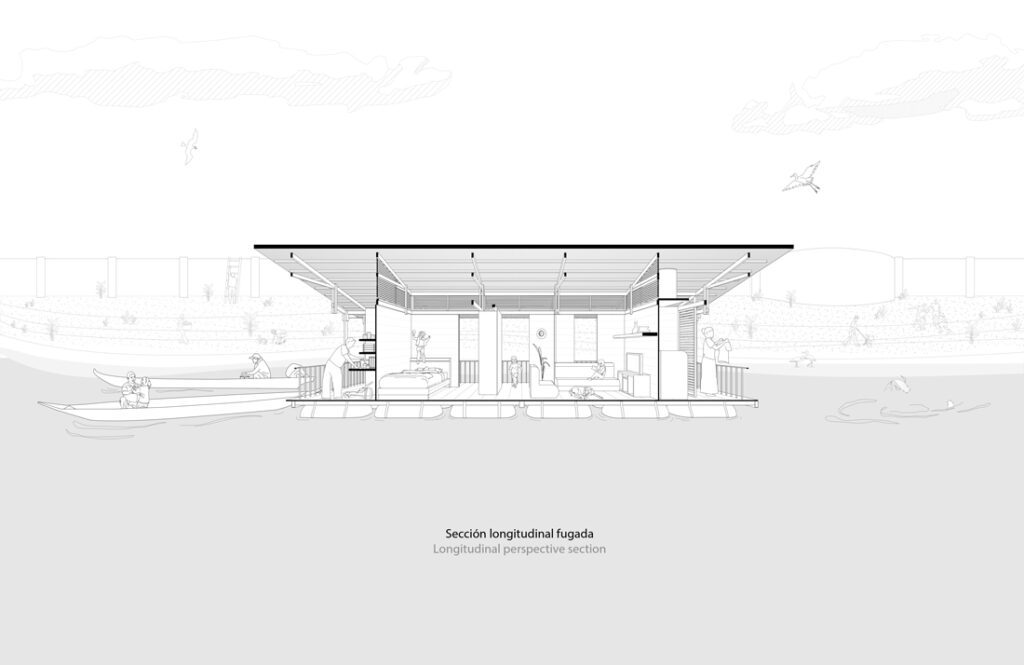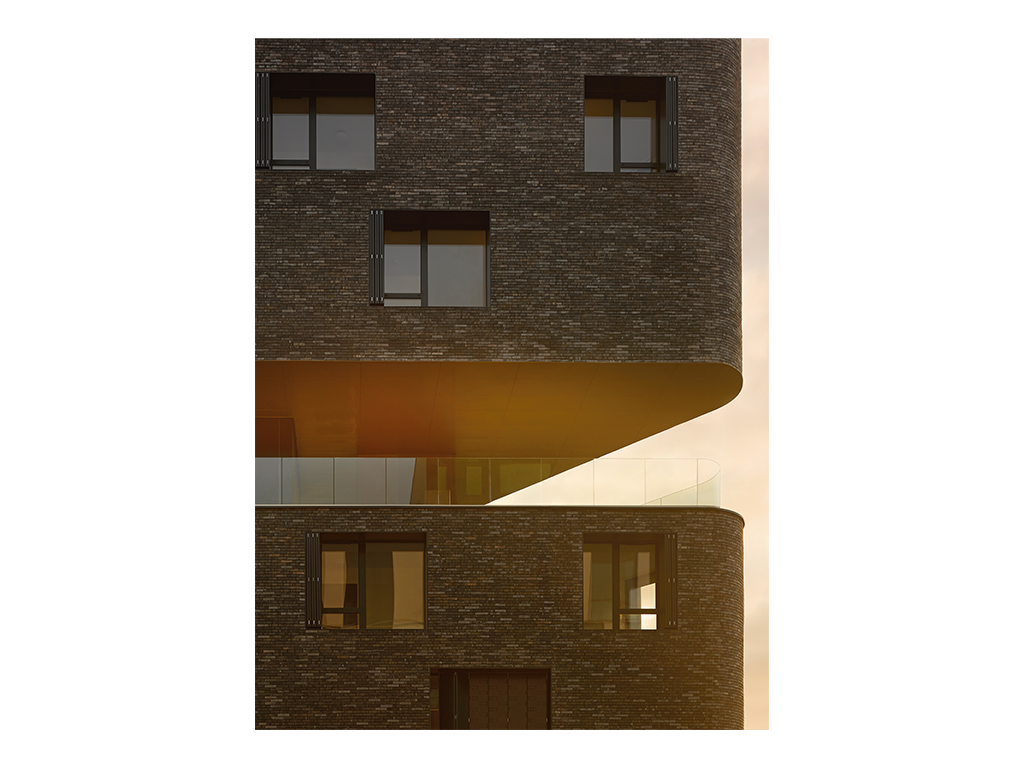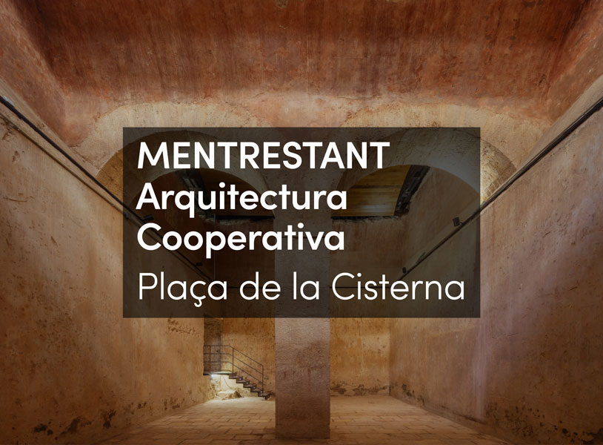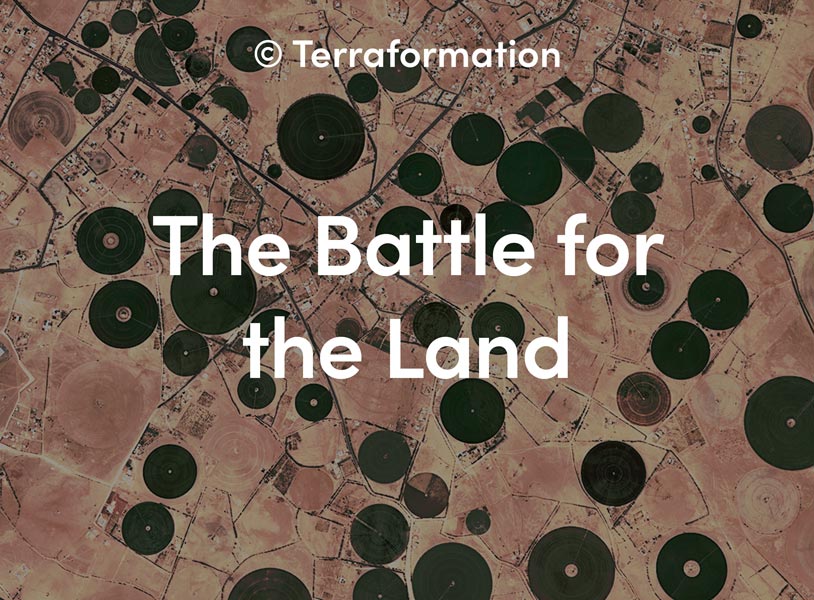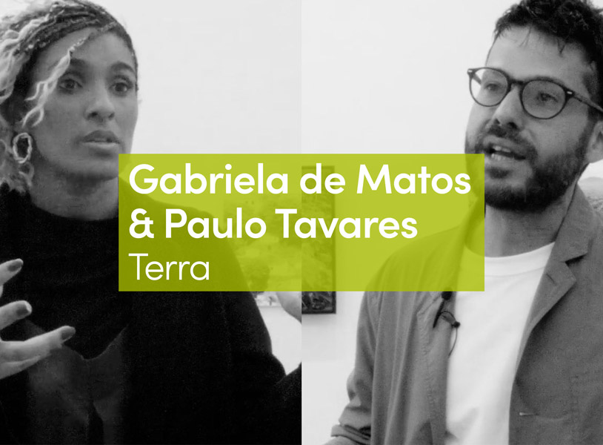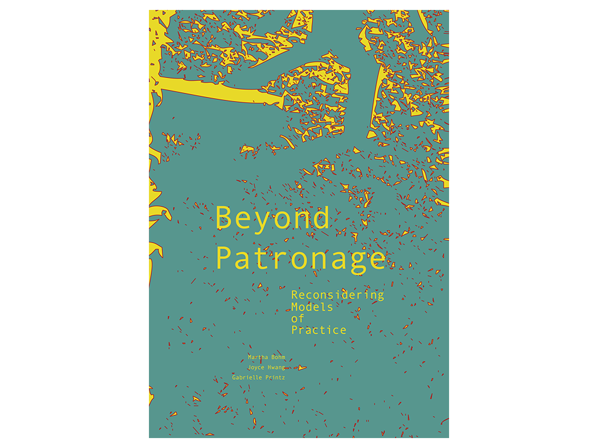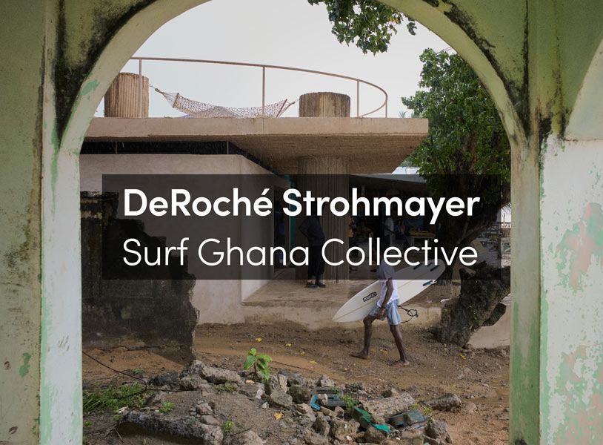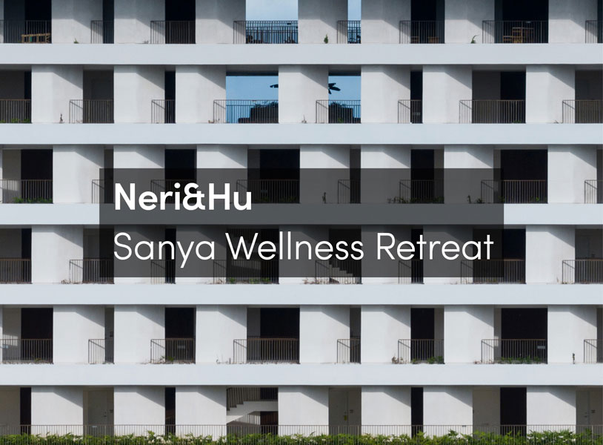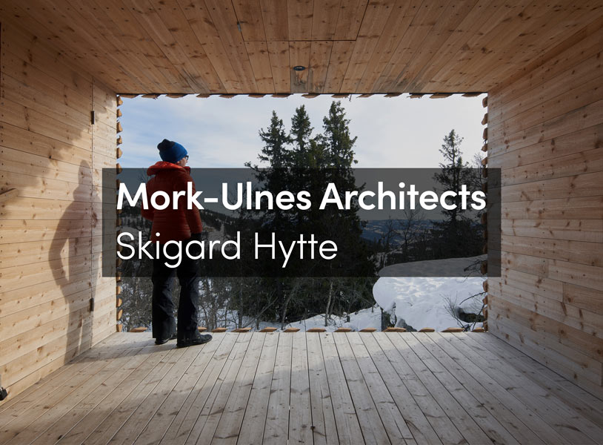Several centuries ago, the Babahoyo River in Ecuador, with its floating houses, was one of the main storage and rest points on the trade route taken by merchants and farmers between the cities of Guayaquil and Quito. Today, the river is no longer used as a trade route, and the number of floating structures has fallen from 200 to 25, putting them at risk of extinction, despite being recognized as intangible human heritage in Ecuador.
In recent years, the government has developed housing solutions for relocating the population, declaring the riverbanks a risk zone without considering the consequences on the sociocultural dynamics centered on fishing, boat manufacturing and river transportation. The inhabitants of the 25 remaining houses feel the need to preserve their connection with the territory, even while their basic needs are going unsatisfied and there are still no public policies to protect the floating habitat.
The aim of this project is to propose a floating housing development model for Don Carlos, Doña Teresa and their youngest son. The family has lived on the river for more than 30 years and relies on the immediate ecosystem as their main resource. Carlos works repairing wooden boats, while Teresa prepares traditional food that she sells in the local communities. The home where they lived was structurally unsound and did not provide basic services, preventing them from carrying out their daily activities in a dignified and sustainable way.
Process and Techniques
A study was undertaken to quantify their current living spaces along with an inventory to register all the furniture and the existing uses. Through interviews with Carlos and Teresa, the architects delved into the family’s problems and needs, in order to come up with possible solutions.
La Balsanera proposes a two-meter extension on each side of the current platform (6m x 7m) to support the inhabitants’ productive activities. The structure is made up of modular porticos every 2m built with local wood. They form a gabled truss, generating storage spaces and sufficient height to provide ventilation and natural lighting through the edges of the wooden lattice. In the center, the existing private and social spaces such as the living room, dining room, kitchen, and bedrooms are maintained, while new two zones are added to the ends: one for services and two for production-related spaces, where the boat workshop, dry toilet, laundry, and shower are located. The platform ends in a space facing the river, with a productive terrace to accommodate the traditional food service activities, social gatherings, and anchoring of tourist boats.
Management and Approach
The SAT (Sharjah Architectural Triennial) calls on architectural teams to develop proposals that highlights the importance of accounting for scarcity, reusing resources, and reclaiming on ancestral techniques rooted in nature in the Global South. Participants included the Natura Futura studio, which, in collaboration with Juan Carlos Bamba, decided to use the resources allocated for the exhibition —commonly used toward temporary constructions that are later discarded— to design and build the first sustainable floating house in Babahoyo, Ecuador with the aim of recovering a traditional way of life along the river.
La Balsanera explores possible floating solutions that recover local artisan techniques while promoting the active and productive participation of the residents of vulnerable communities, where increased resilience and sustainability are urgently needed, along with new public policies that will foster the traditional riverside habitat for the first time.
