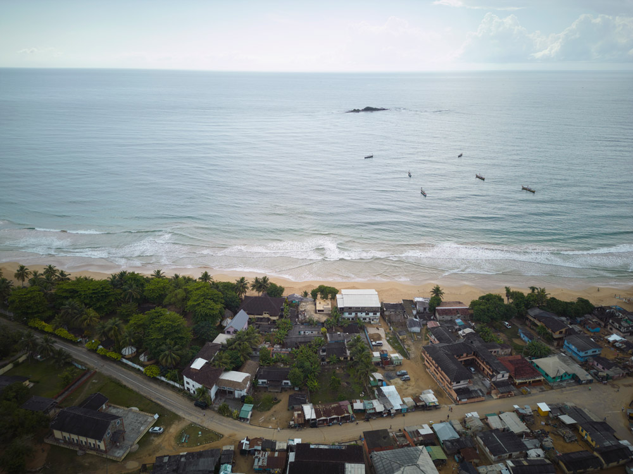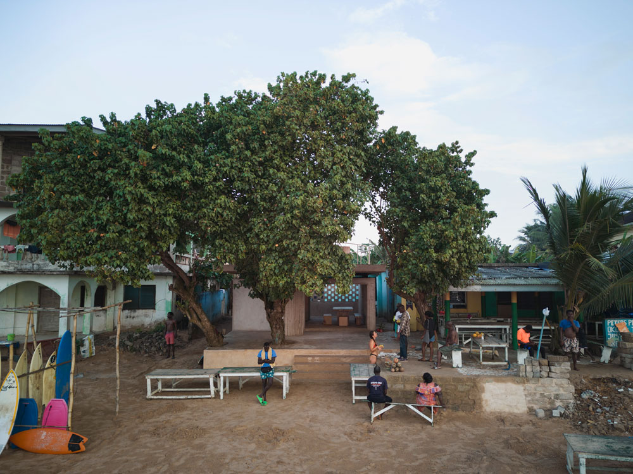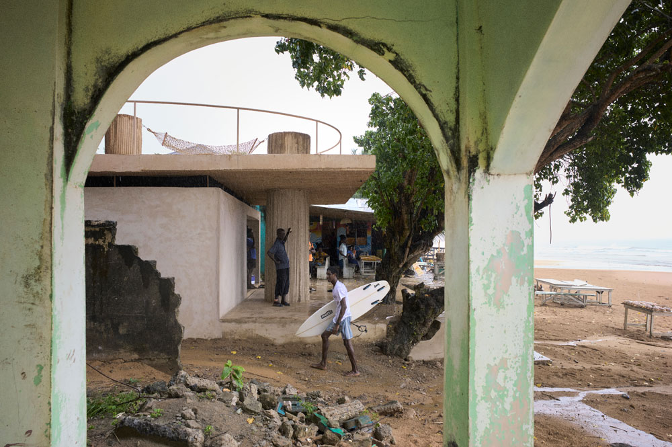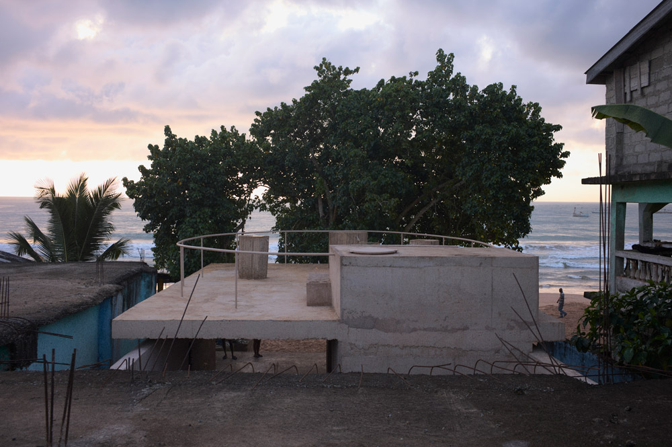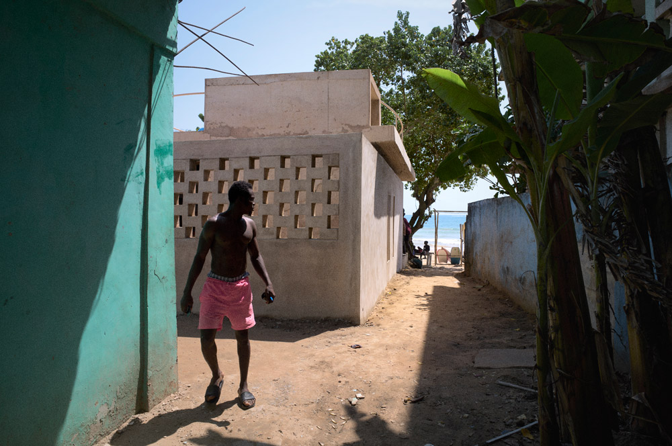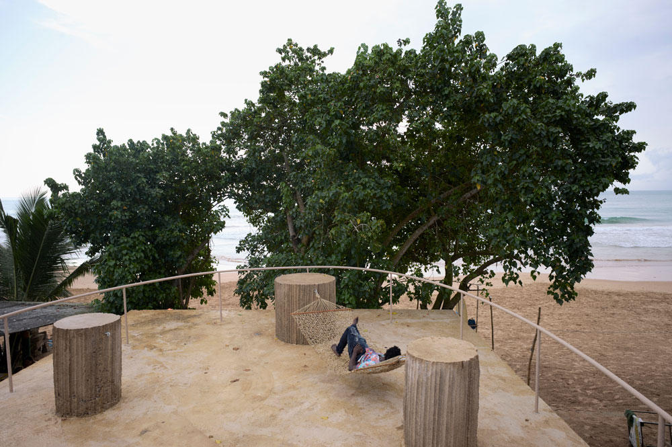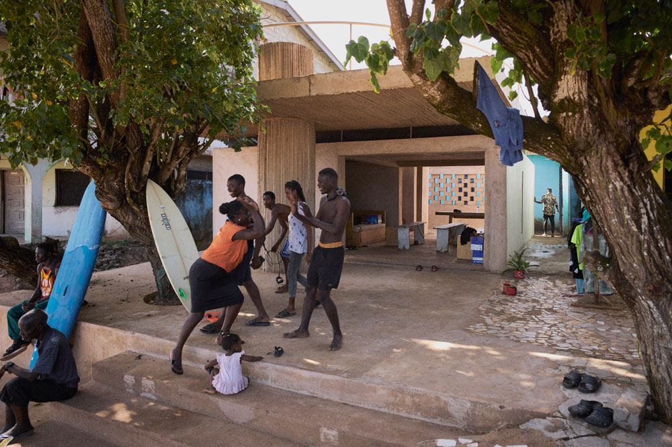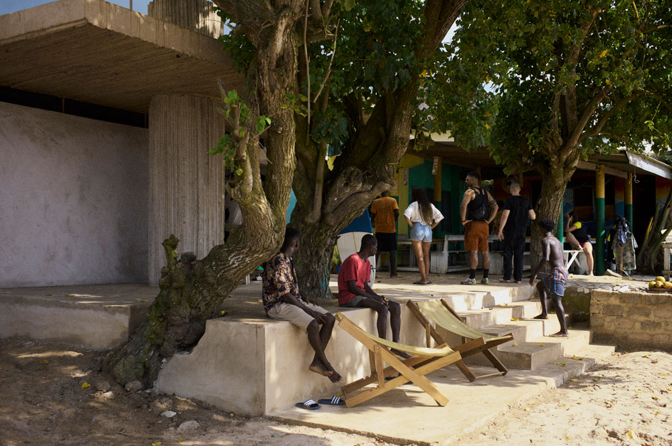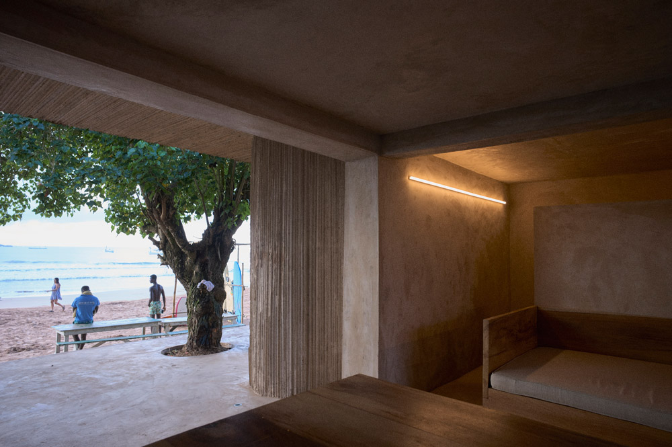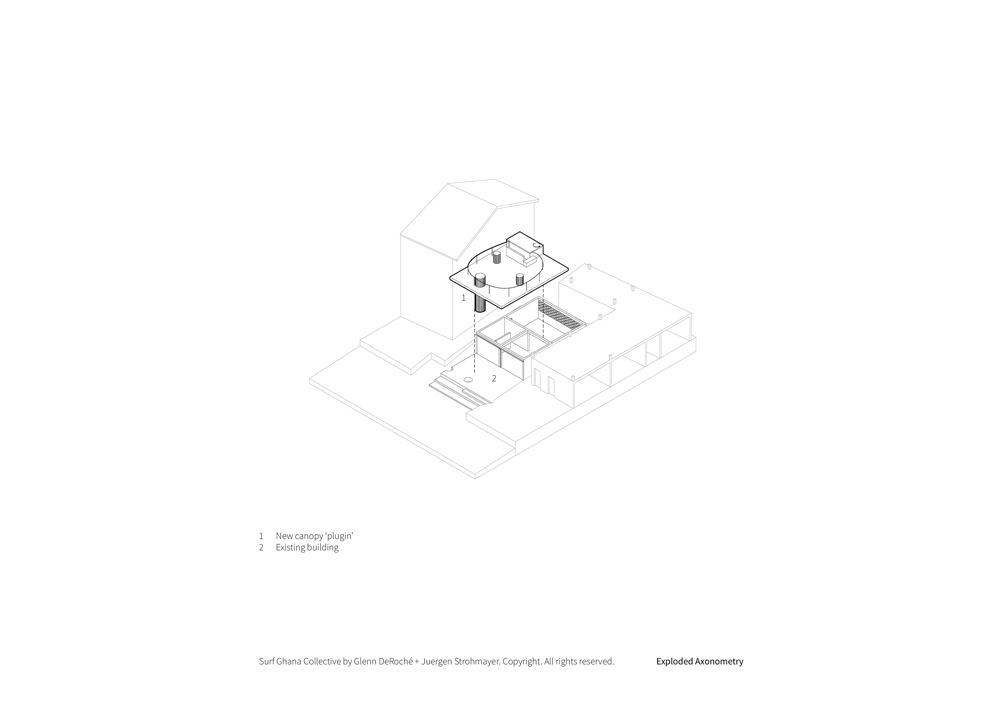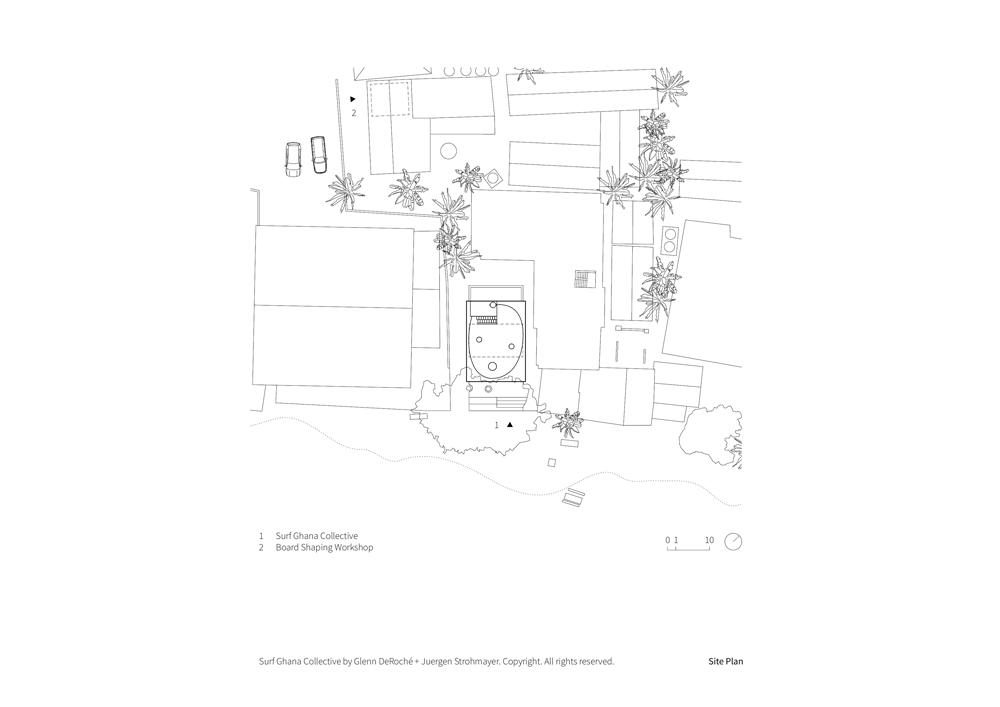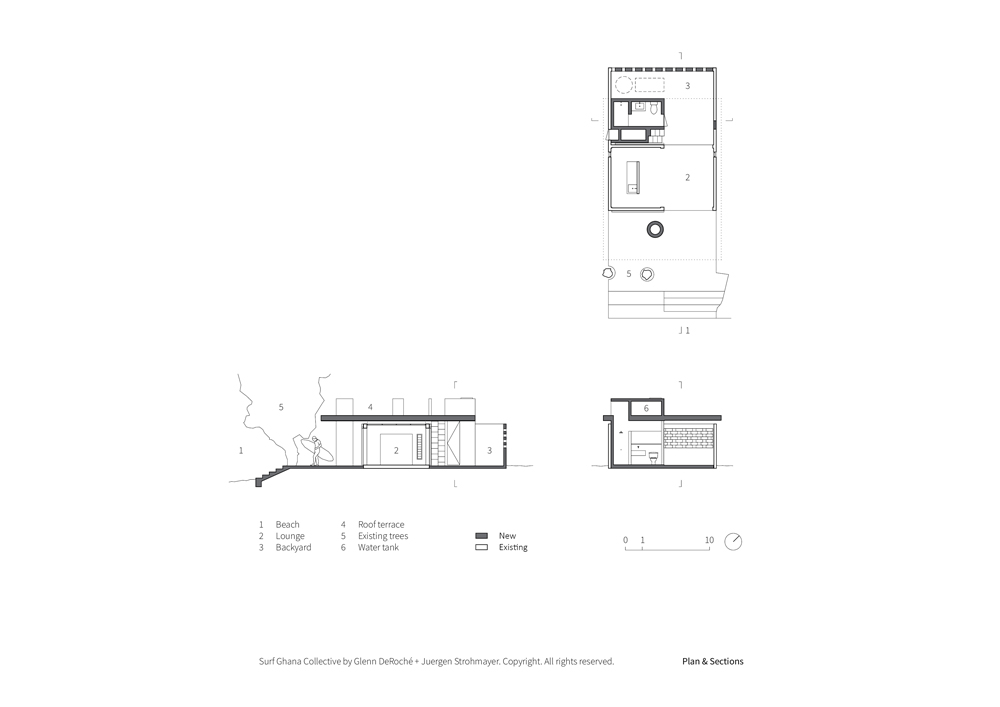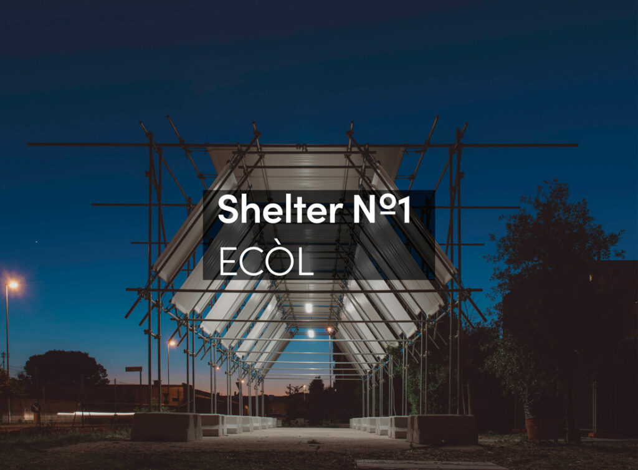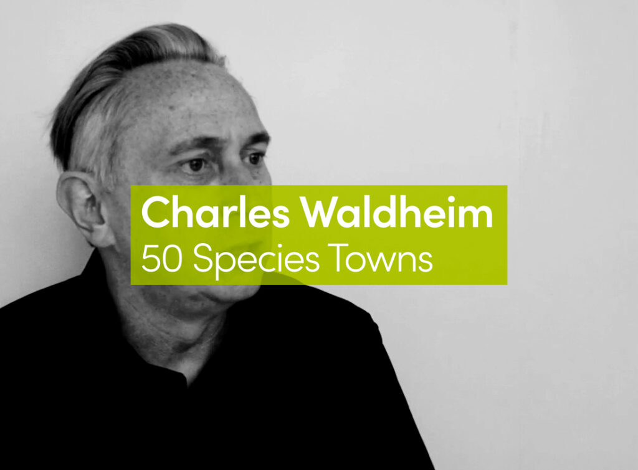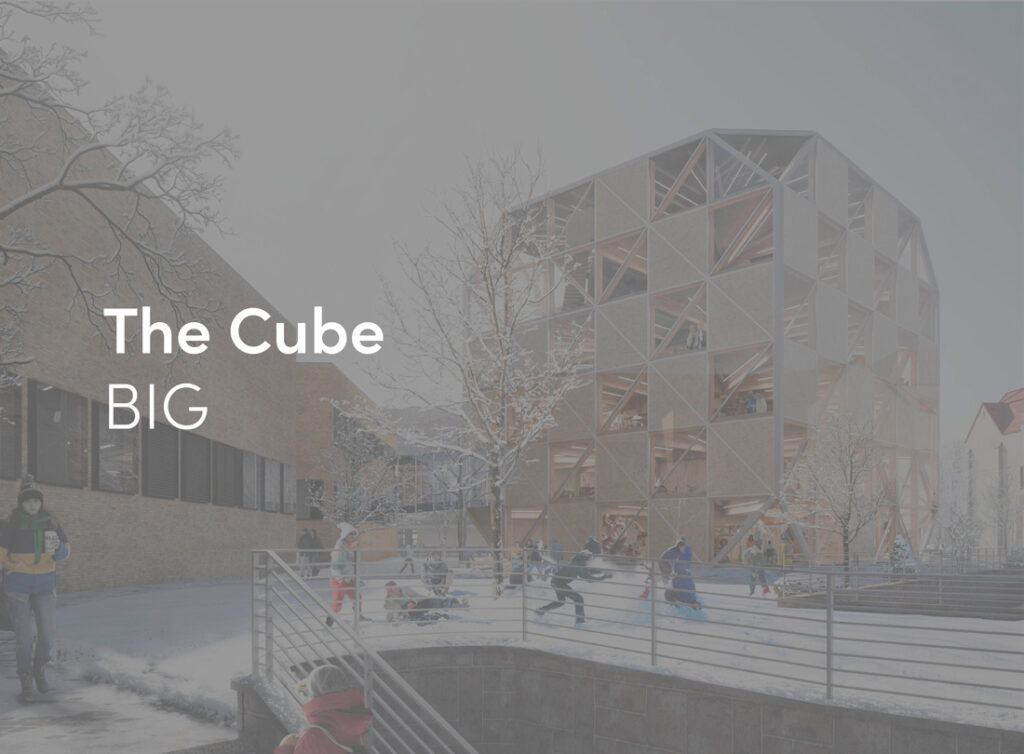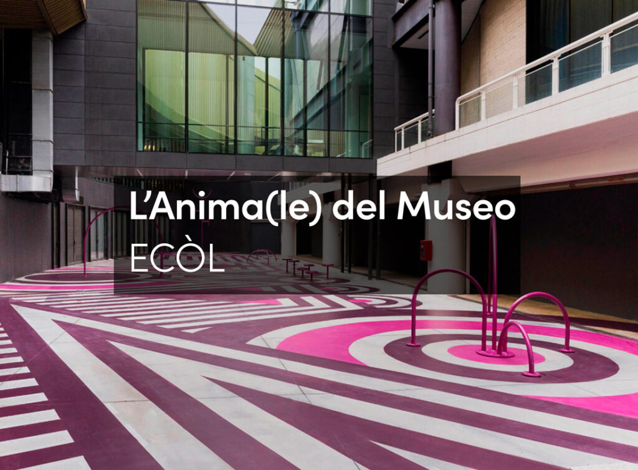As Surf Ghana shines an even brighter spotlight on the region’s surf culture, Busua has become a national and international surfing hotspot along this 1 km stretch of surf breaks on the Gulf of Guinea. The new Surf Ghana Collective lodge is located approximately 250 km from the capital city of Accra in Ghana’s Western Region. Nestled between a pedestrian thoroughfare and a busy café, the single-room lodge is located directly on the beach and plugs into a network of surf schools and coastal lodges. The community-run surf club is used flexibly throughout the year and provides the first community hangout spot for surfers containing a lounge, Wi-Fi access, and a kitchenette inside the single, multi-purpose room. For large surf events, the room acts as a classroom and converts into a dormitory for visiting surfers. In off seasons, the building can be rented to visitors to cover the club’s running costs.
Busua “Plugin”: A new canopy creates a social space over an adapted building
To improve the existing Surf Ghana Collective building, a new canopy replaced a leaking roof, the only element from the original structure that was demolished. The new “plugin” canopy covers the existing house and a newly extended ground-floor terrace, which features large steps towards the ocean providing both beach access and seating. This social space is constructed around two existing ficus trees that have been preserved. Given the lodge’s small preexisting footprint, we utilized the canopy’s rooftop to increase the surf club’s area, providing a leisure space that features a playful array of pillars for hanging hammocks and offers a new vantage point for surfers to observe surf swells. This multipurpose canopy is supported by sculptural columns that integrate new functions such as a bathroom and shower, storage for surfboards, a rinse area for wet suits and rash guards, and water storage. The form of the new canopy and pillars echoes the sculptural qualities of the contemporary built environment along Ghana’s coast. The new canopy’s raw concrete texture and patina embeds it within the oceanfront’s existing context and creates a strong form that is visible from the beach and serves as both the club’s community marker and an orientation point for surfers.
Material sustainability to strengthen the community
Our considered approach to Surf Ghana’s brief fostered an environmentally responsive design that adapted the existing building on the site. While using passive cooling strategies through a double-roof design and cross-ventilation were important, we also considered how the materiality of the project could further the project’s sustainability aims. To reduce the amount of cement, we worked with an engineered mix-design that substituted cement with a readily available road base laterite (soil), which resulted in a reduced-carbon concrete. This mixture was used to finish the existing structure’s plaster and cast new concrete elements. To further minimize the project’s carbon footprint, we substituted imported formwork with local raffia. This decision integrates into the region’s existing design language, as raffia palms clad many structures in Ghana’s Western Region, such as in the Nzulezu stilt village. This innovative formwork also allowed us to achieve a fluted concrete finish that beautifully contrasts with the existing structure’s smooth plaster. The combined reduction of cement through local soil substitution and the embrace of an alternative formwork not only contributed to our approach to passive sustainability, it also made a major impact on the economic sustainability of this new lodge for the community.
Design collaboration and long-term engagement
Glenn DeRoché and Juergen Strohmayer designed and built the Surf Ghana Collective house in close dialogue with Surf Ghana and the Busua community. Accra-based DeRoché and Strohmayer collaborated on the project to support Surf Ghana’s invaluable community work. Glenn DeRoché is passionate about engaging with region-specific artisans to upscale local materials and building techniques to develop more sustainable, contemporary building practices among communities in the Caribbean, the US, and West Africa. Juergen Strohmayer’s design and research projects address material and typological approaches to climate change, community-oriented design, and land-use through long-term, transdisciplinary networks between West Africa and Europe.
