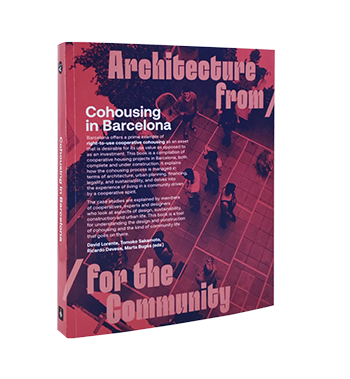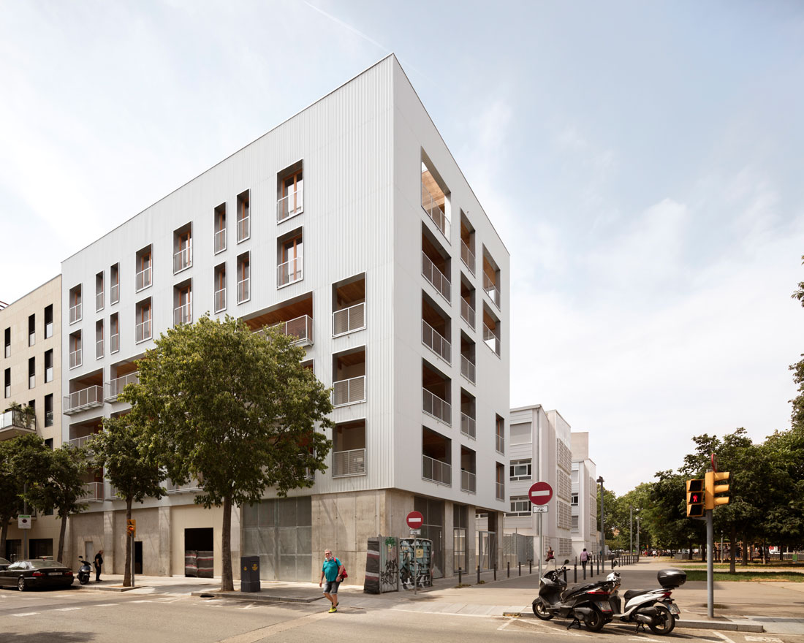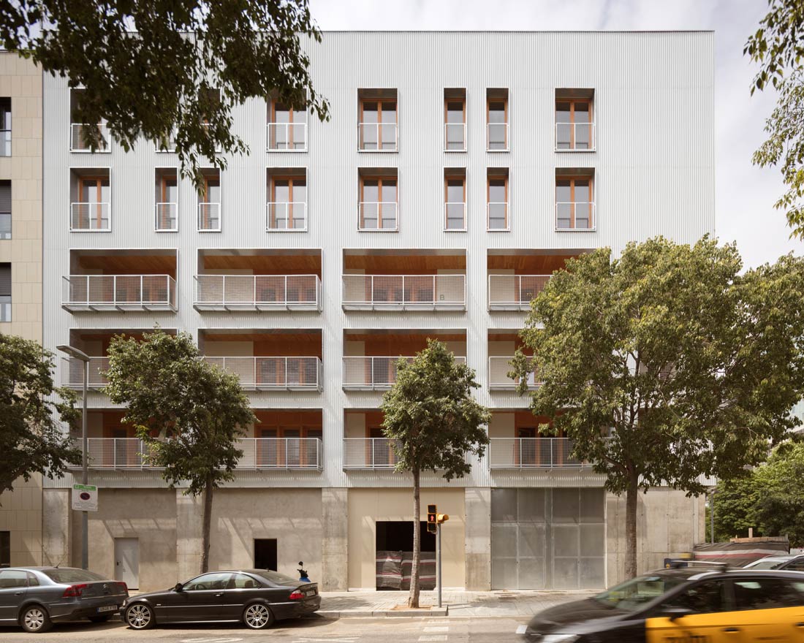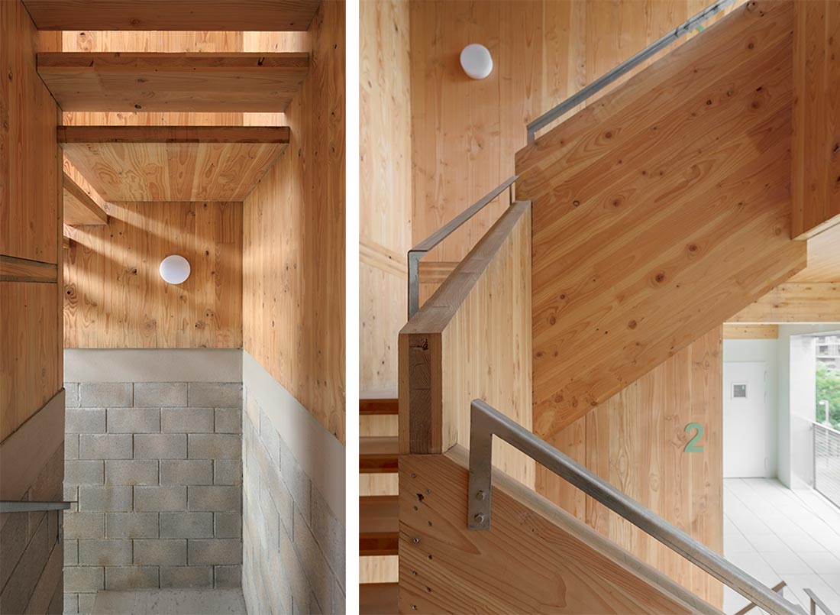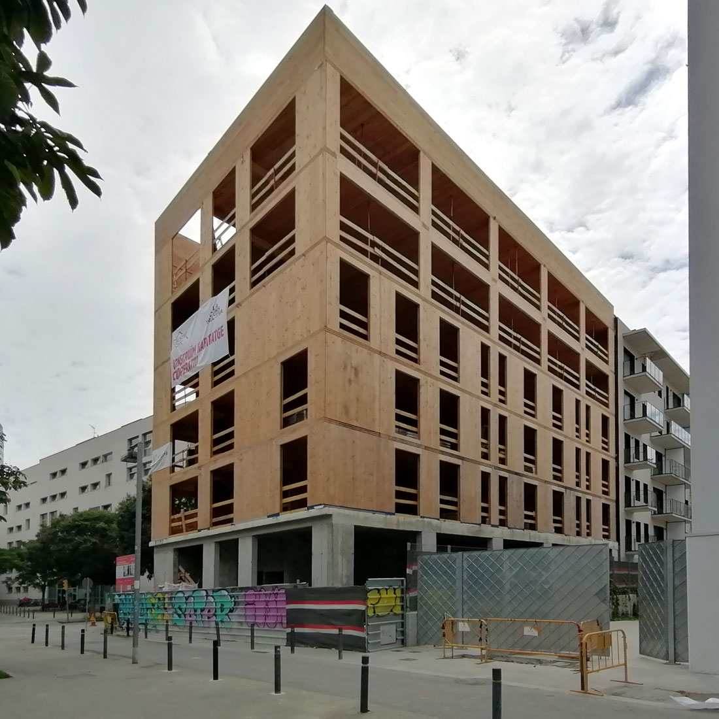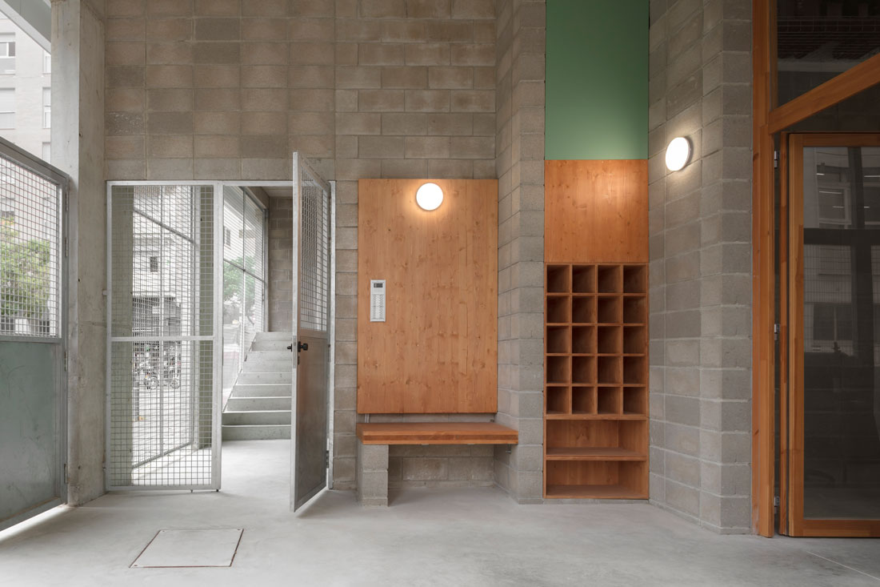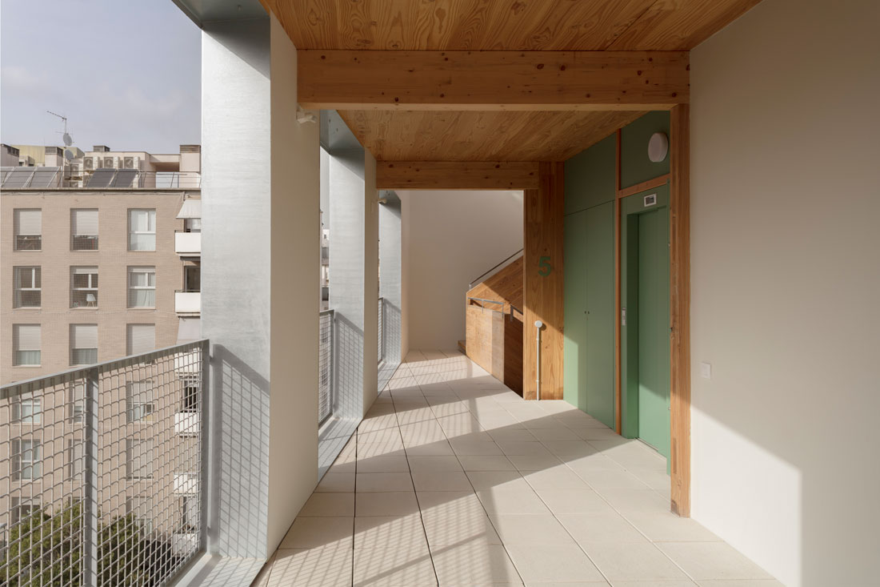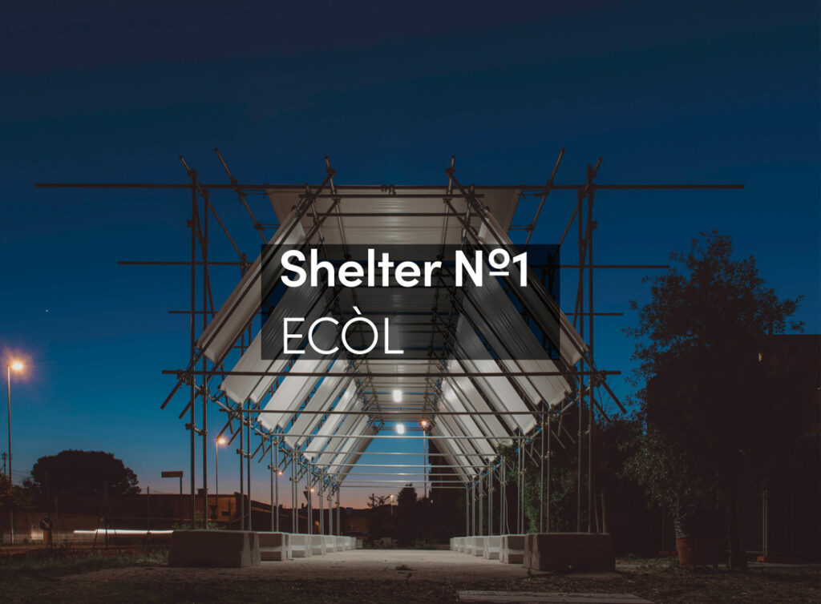La Balma is a project by the cooperative Sostre Cívic, which was awarded the Poblenou plot in the first public tender allocating municipal land for cooperative rental housing. The project seeks to expand the stock of affordable housing to offset the escalation of prices in recent years. Taking into account the available resources, the focus is on the initial cost of construction and the building’s use throughout its lifespan, thinking about the final economic impact for the user. In addition, the building aims to avoid energy poverty by reducing the cost of climatization by more than 50%. During the competition phase, a socio-economic diagnosis of the population group and a participatory process were undertaken to reach a consensus proposal, in which the users and the community played a leading role. The building articulates three different social spheres: the neighborhood, the community, and housing.
Relationship with the neighborhood
The building is located at the corner of streets Espronceda and Camí Antic de València. The latter is a green axis that houses multiple facilities for the neighborhood. The cooperative wanted to collaborate as another facility along this axis, sharing spaces with the neighborhood and expressing the richness of community life. Thus, the main entrance, all the communal spaces and the vertical circulations are located on the north façade, opening onto the public space of the Camí Antic de València. On Espronceda Street there is a commercial space, which is now used by an NGO, collaborating to activate the ground floor along the street.
Circulations and community spaces
A program of community spaces emerged from the initial participatory process. These are distributed in height on all floors of the building, taking on a different character depending on the use of each space. We wanted community spaces and circulations to enhance human relationships, spontaneous encounters, and cooperative activities throughout the building. On the ground floor we find the communal kitchen-dining room, space for bicycles, and workshops open to the neighborhood, the lobby and two commercial spaces overlooking Carrer Espronceda which will be managed by the cooperative. On the other floors the program is distributed into small rooms, enhancing internal circulation (a multipurpose room, a reading space, guest rooms, a care space, and a laundry room). Finally, the roof, fully accessible, is understood as the exterior space of the cooperative: a terrace of more than 300 m2 that the residents will be able to equip with productive gardens, a shaded space and a recreation area. Circulations always accompany community spaces. They are open, ventilated, and sunny spaces, responding to the desire to dignify these spaces, which are often minimized, understanding them as spaces for socialization and rest.
Houses
The building has 20 units, one of which will be used for families in the process of social reintegration. The houses are designed based on a grid of 16 m² open rooms that coincide with the laminated wood structure. These rooms can be organized with different divisions and distributions, allowing the user to decide on the configuration of their spaces. Each house starts from a fully equipped 50 m² base, corresponding to the small typologies (S). This basic unit is extended with one or two other rooms, forming the Medium or Large types. The rooms that offer this extension are spaces managed by the cooperative. This management allows real flexibility for the system, and the houses appropriate them individually or under shared arrangements.
Environmental strategy
The main strategy is to reduce the demand in terms of the building’s energy consumption by offering good climatic comfort and acoustics despite the different conditions of each floor. For this reason the building responds with a changing section.
We achieve this goal through the following actions:
• Compaction of heated areas, making homes highly insulated with minimal energy losses. For the colder months we have a heat recovery system, and for the hotter months good cross ventilation and sun protection toward the south. Circulation spaces are open.
• A changing section of the building responds to a changing reality on the different floors of the building. Maximum solar capture is sought on floors 1, 2 and 3, and floors 4 and 5 are protected from excess radiation.
• The walkway along the Espronceda façade acts as an acoustic buffer for the ground floors, and the walkway on the interior façade acts as sun protection.
• Centralization of facilities to facilitate maintenance, improve system efficiency and minimize costs.
• Perfectible facility infrastructures. There is a forecast for future systems that can improve the autonomy of the building. From the beginning, there will be the infrastructure for the installation of photovoltaic panels and the pipes to install a greywater recovery system. This system helps to greatly reduce the initial costs and leave further investment subject to the possibilities of the cooperative – either at the beginning or when the financial burden of the first years is reduced.
• The air conditioning and generation of domestic hot water will be done by means of a geothermal system that will allow comfort to be achieved with the minimum energy cost and environmental impact. This system also allows them to “free-cool” the floors during the warm months without energy input, through the circulation of cooled water.
• Air conditioning from radiant clay panels. In this way, the maximum performance in geothermal energy is obtained with a system that works at low temperature. In addition, clay works as a highly water-regulating material.
Construction
The building has two types of structure that optimize the functions of each material, cost, speed of construction, and environmental impact. In contact with the land and the street, a reinforced concrete structure (minimum mineral material) is proposed. For homes and community spaces, a laminated wood structure is proposed, offering comfort and healthy spaces, and achieving a better environmental impact for the building overall (organic and light material). It is a lightweight building, in which reusable and removable materials predominate, which makes it possible to reduce the foundation and the materials of mineral origin used in the building.
