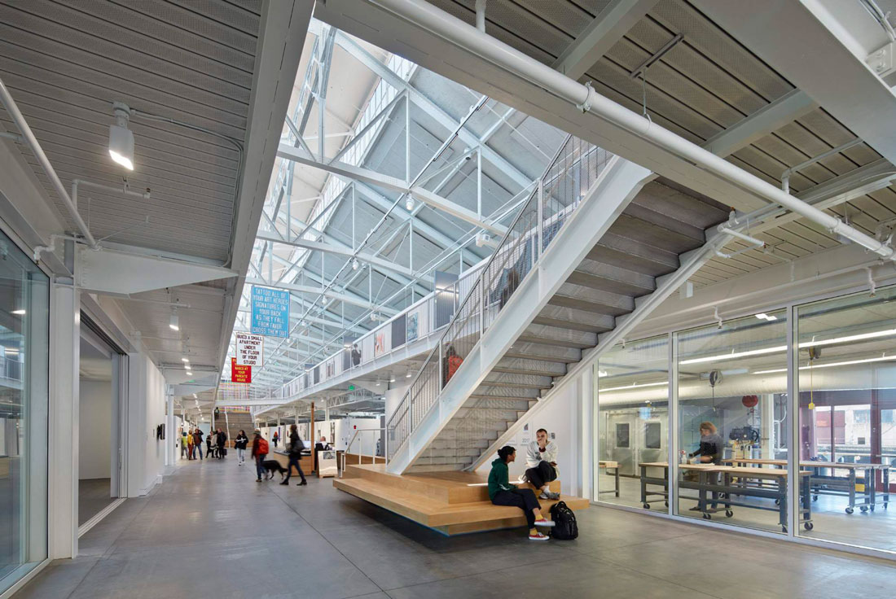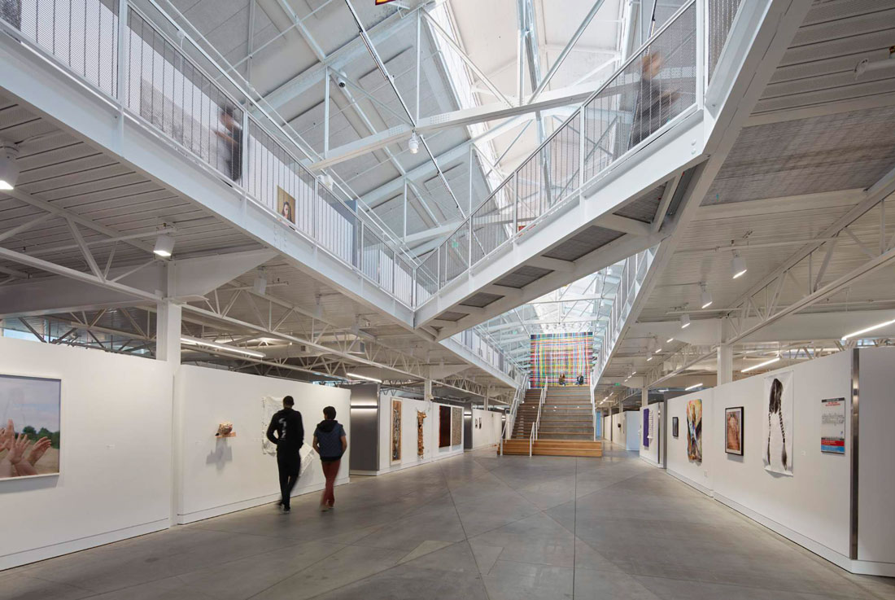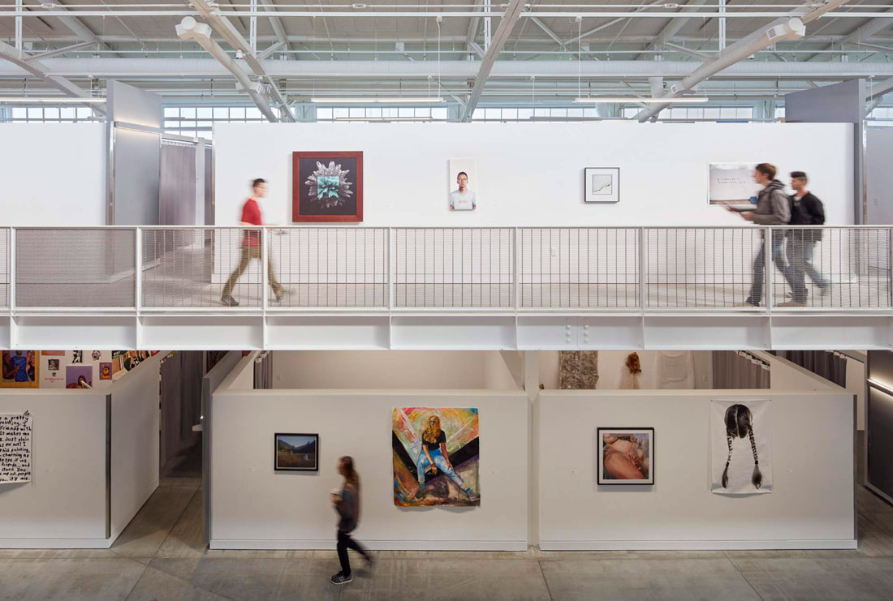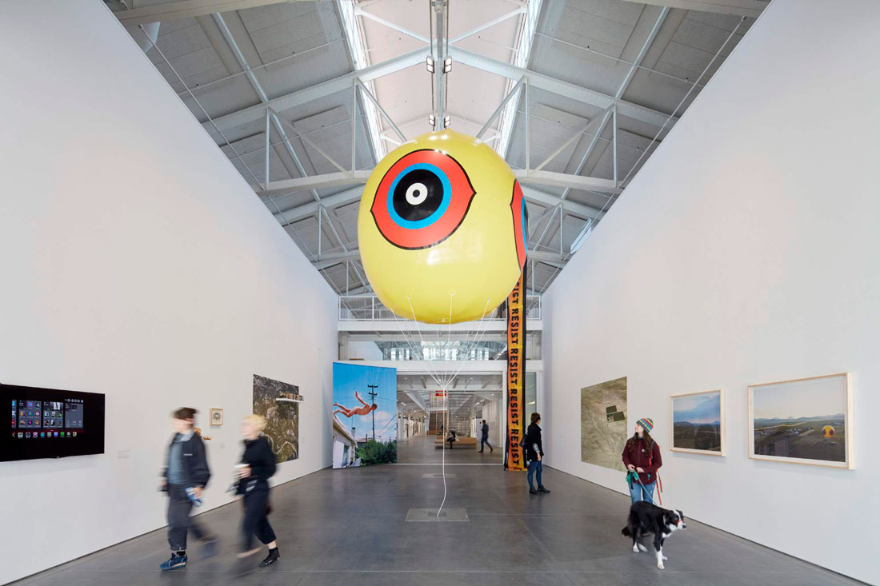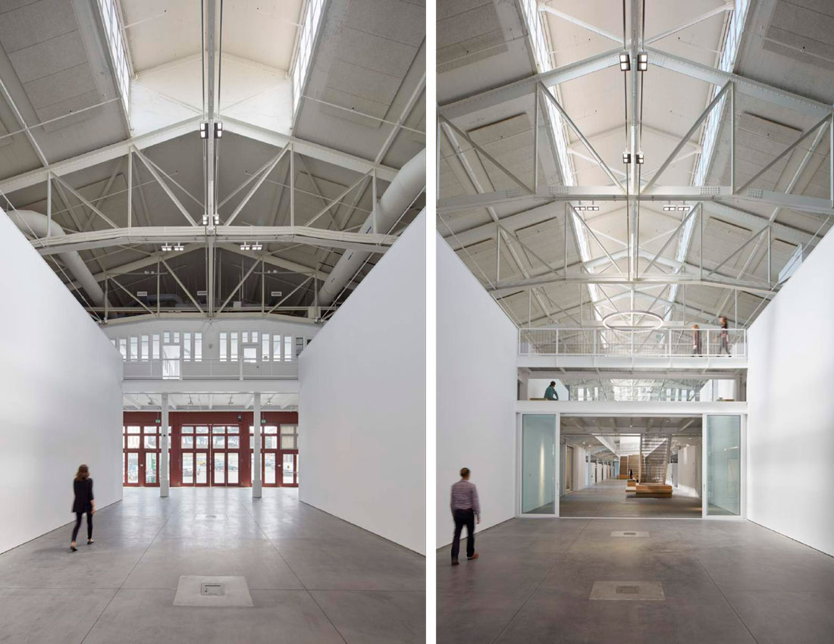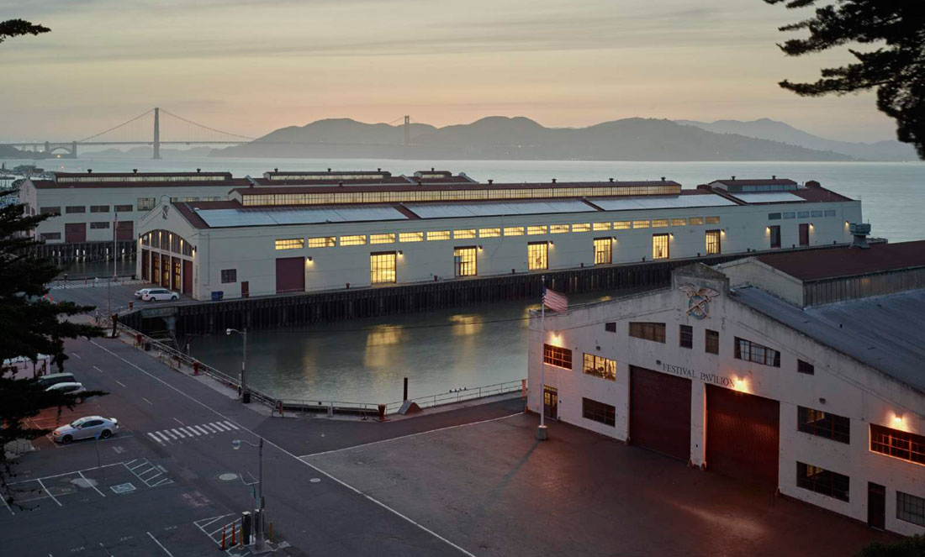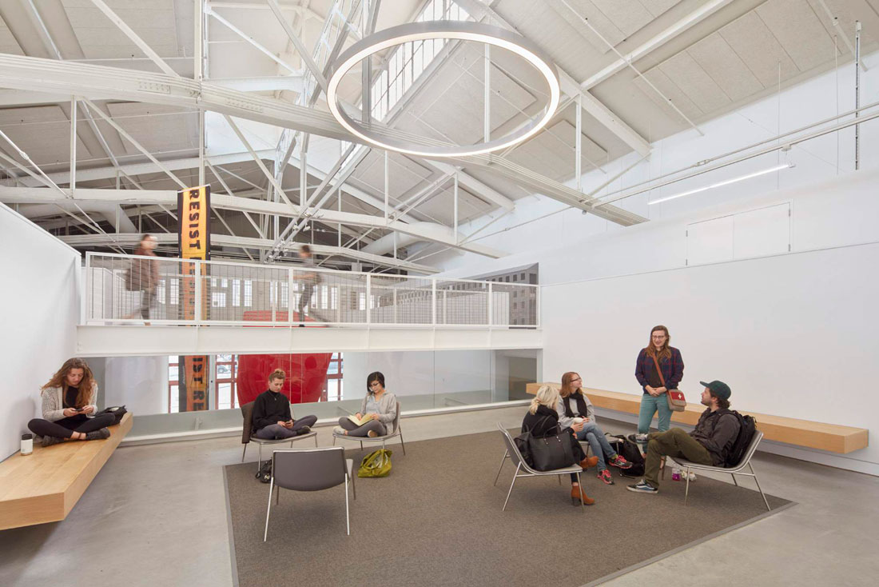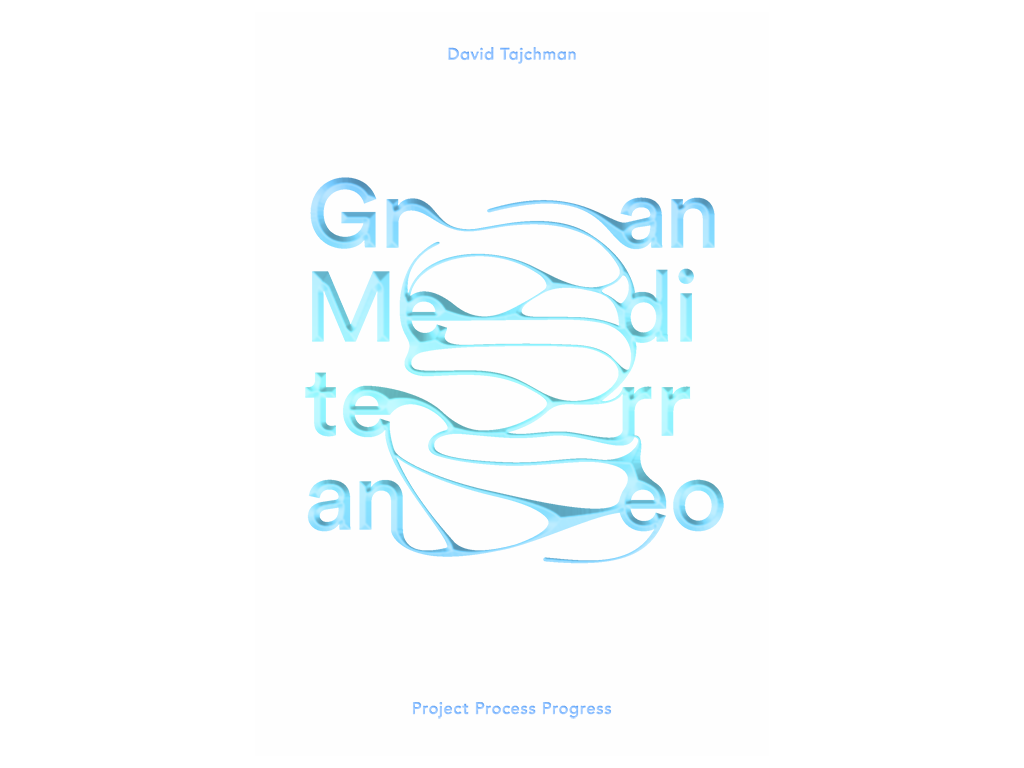Located at the edge of San Francisco Bay, an historic U.S. Army warehouse at Fort Mason has been transformed into a new campus for the San Francisco Art Institute (SFAI), creating a dynamic new hub for expanded arts education and public engagement. This historic adaptive reuse preserves the industrial integrity of the landmark structure, supports the school’s pedagogical goals, and integrates advanced sustainable building systems. The project integrates student studios, public exhibition galleries, flexible teaching spaces, a black box theater, and a workshop/maker space, while supporting SFAI’s commitment to positioning artists at the center of public life.
San Francisco Art Institute (SFAI) is “dedicated to the intrinsic value of art and its vital role in shaping and enriching society and the individual”. It prepares students for a life in the arts through an immersive studio environment, an integrated interdisciplinary curriculum, and critical engagement with the world. To meet their mission, SFAI set out to expand their facilities and curriculum for their graduate program, build a cohesive urban campus near the historic main campus, and find a new creative space in one of the most challenging real estate markets in the world.
Site
SFAI found their ideal space in an historic warehouse pier at the edge of San Francisco Bay. A unique public/private partnership was formed with Fort Mason Center for Arts & Culture (FMCAC) and the National Park Service (NPS) to create a new campus at Pier 2 in the Golden Gate National Recreation Area (GGNRA). The 69,000 s.f. historic landmark offered SFAI a dramatic industrial space that could be creatively transformed to meet their pedagogical goals, expand their programs and provide active engagement with the public in this established arts and cultural center.
History
Constructed in 1909 as part of the U.S. Army Fort Mason Port of Embarkation, “Pier 2 Shed” served as a warehouse and processing point for military personnel and supplies from 1911 until the Army left in 1962. During World War II over 1.6 million troops and 23 million tons of cargo were transported to the Pacific theater through Fort Mason. In the 1970’s the vacant site was transformed into Fort Mason Center a non-profit community arts center within a national park.
Process
A collaborative community planning process engaging SFAI students, faculty, and administration, FMCAC, the National Park Service and the State Historic Preservation Office, successfully addressed diverse perspectives within a limited budget. The first phase of the project included the complete rehabilitation the historic pier shed, with structural and building systems upgrades, building envelope restoration and integration of sustainable systems including a large photovoltaic solar system. Phase 2 of the project focused on the interior transformation of the warehouse into the new SFAI art facilities and public galleries. The design team actively supported a complex funding program, which included the National Park Service Save America Treasures Program, Federal Historic Preservation Tax Incentives Program and a grant from the Department of Energy.
Design
The design sensitively integrates 160 individual studios, public exhibition galleries, flexible teaching spaces, a black box theater, and a workshop/maker space, creating a dynamic contemporary learning environment which respects the integrity of the dramatic industrial landmark. A new two-story structure sits lightly within the historic, light-filled volume, clearly articulating new from old. Individual artist’s studios gather around common spaces and seating areas of various scales that invite exhibition and creative engagement. The transparent workshop, formal galleries and performance spaces gravitate toward the southern entrance for convenient public access. The roof-mounted photovoltaic array – one of the largest in the National Park System – provides more than 100% of electrical energy requirements.

