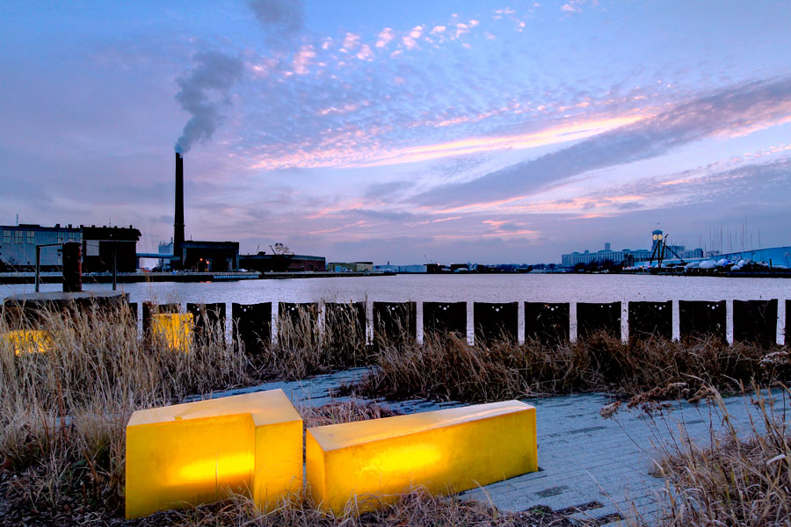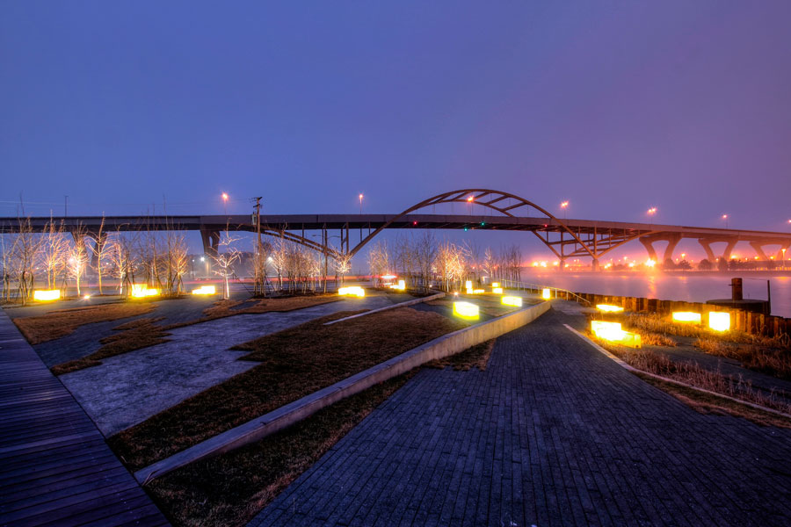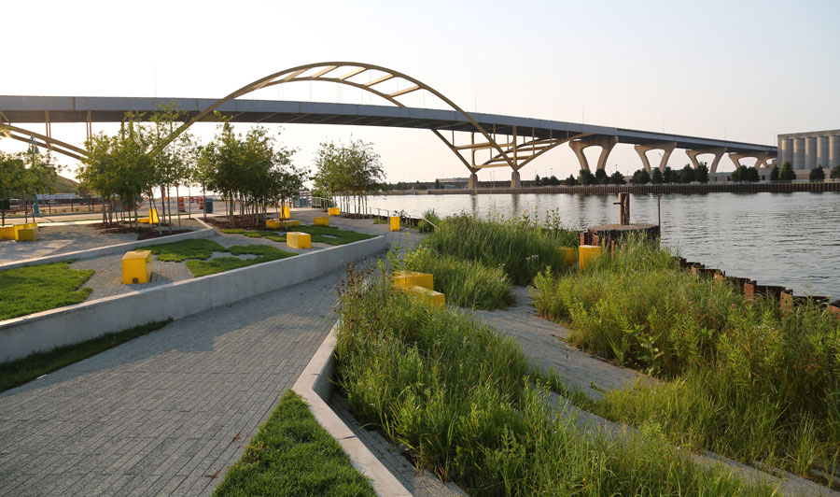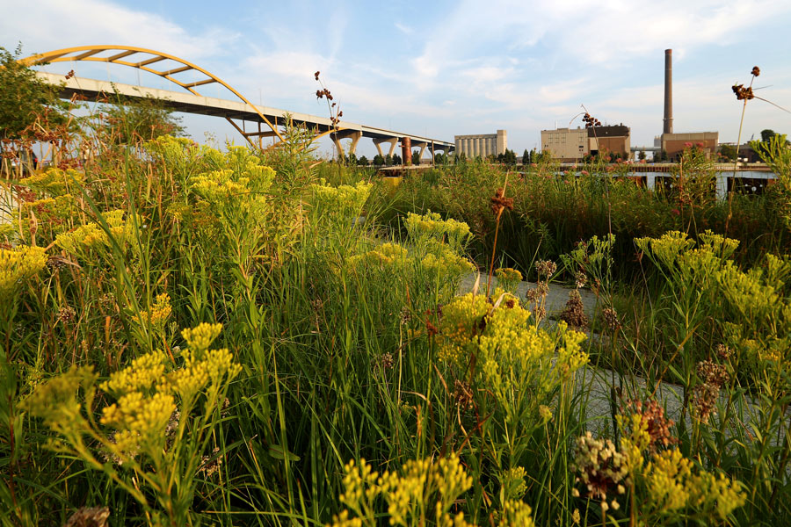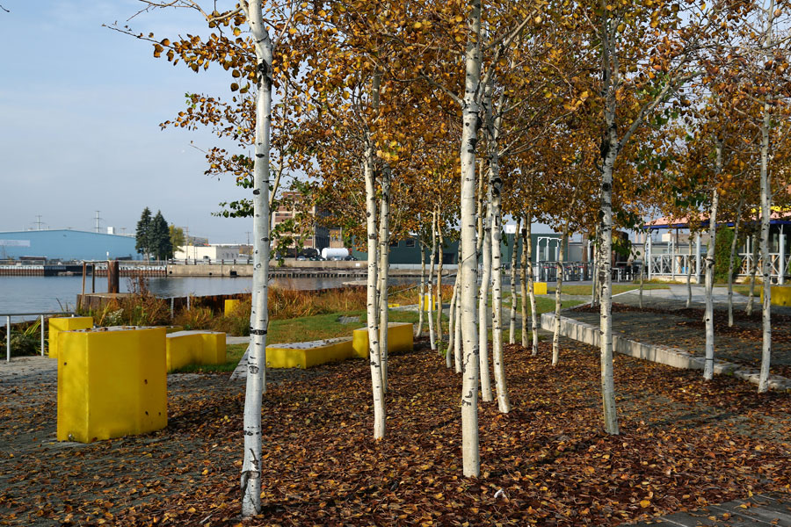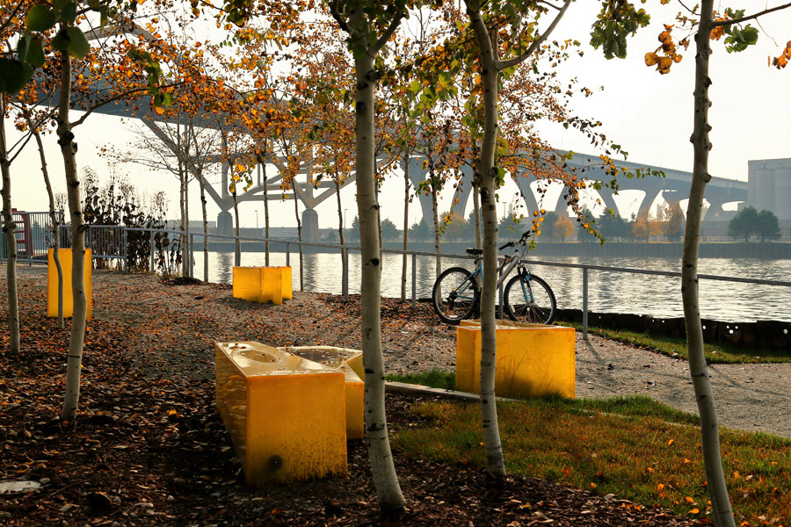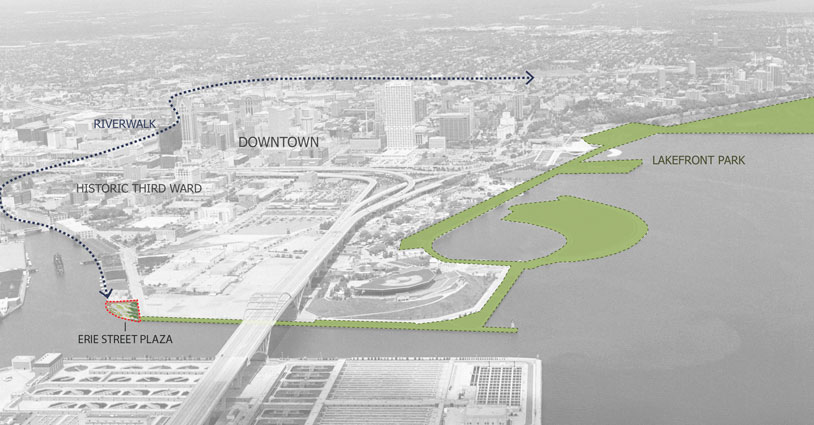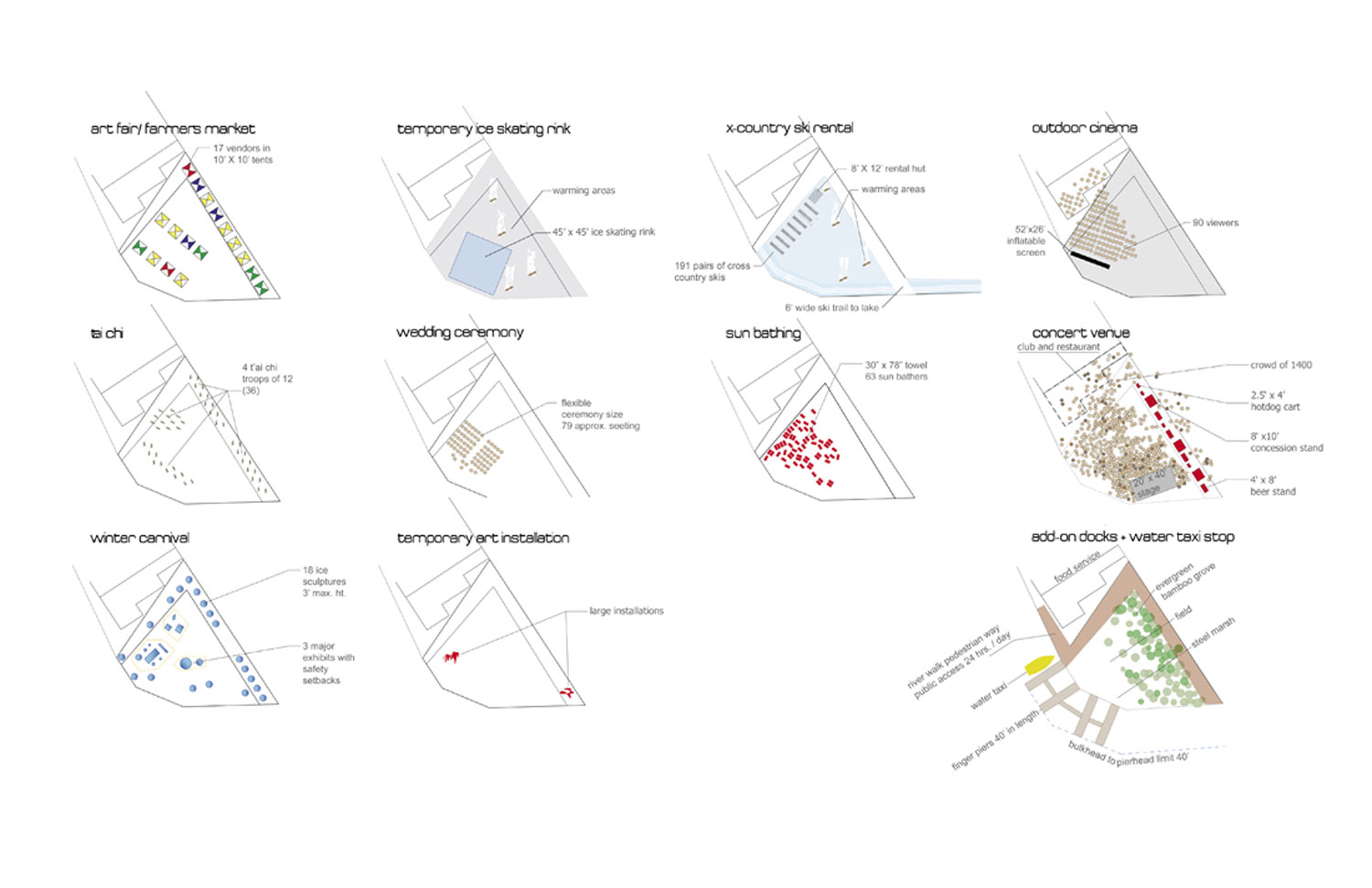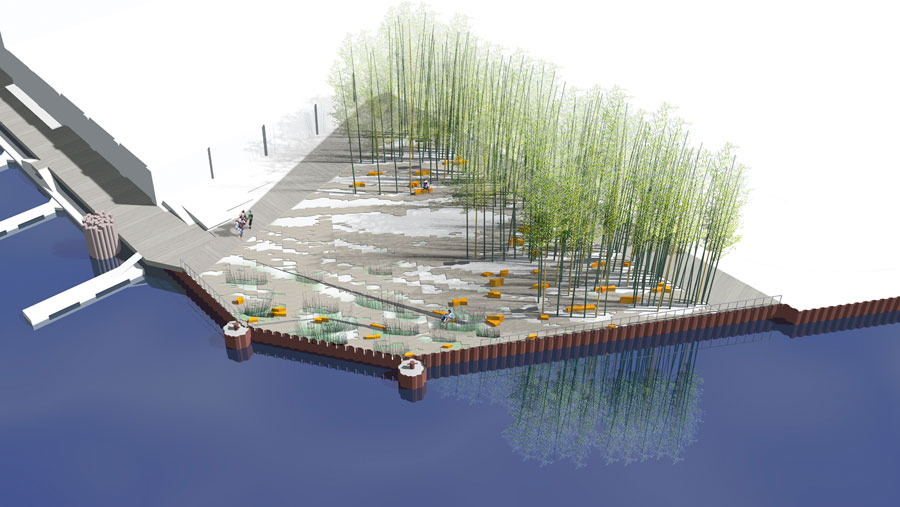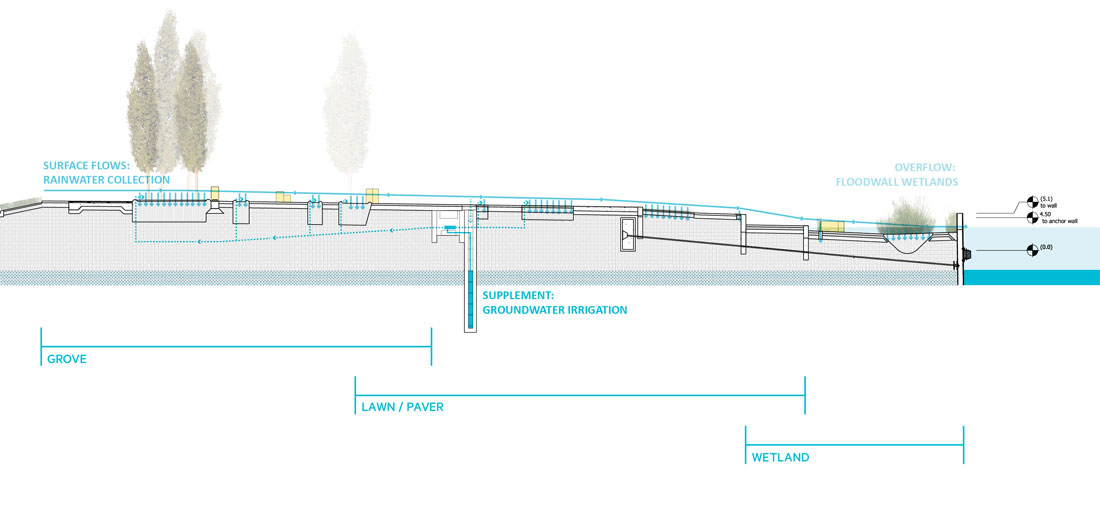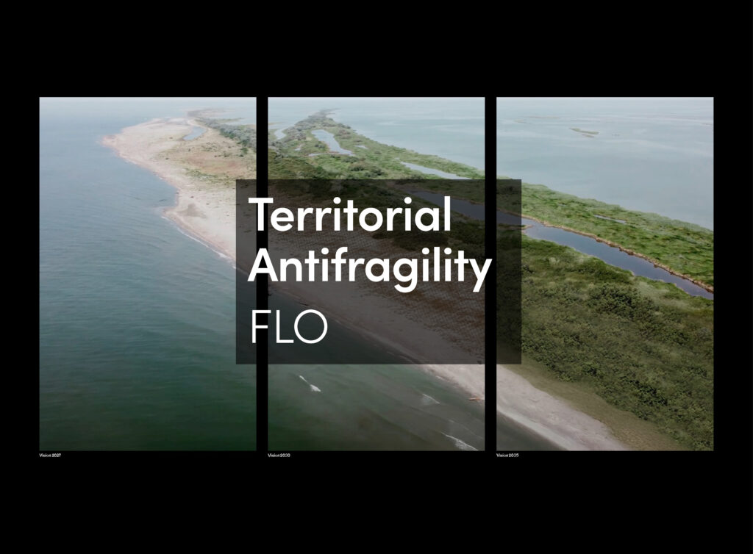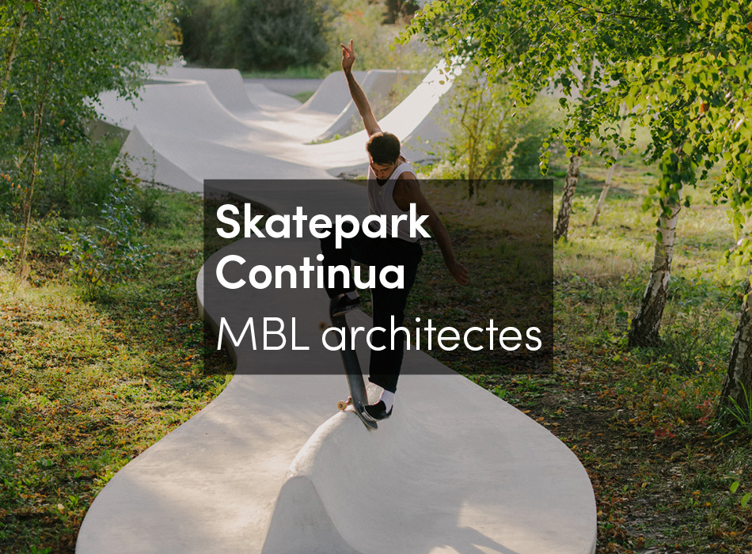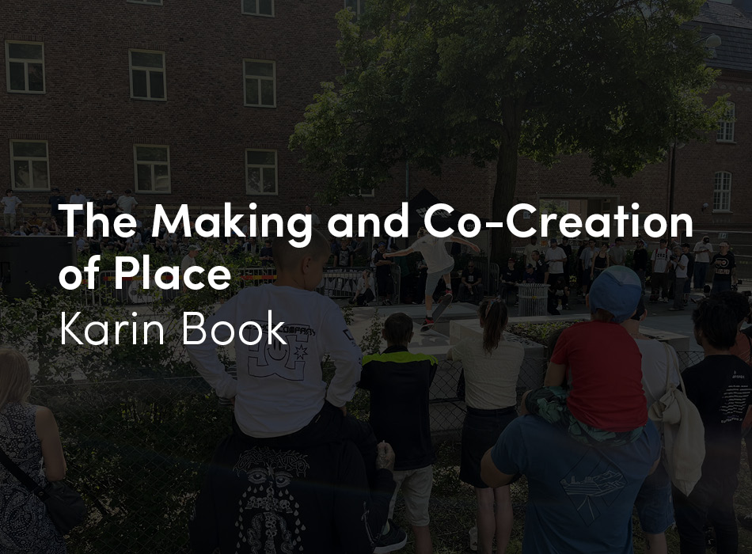An initiative based on hydric conciliation between the changing water levels of Lake Michigan, the groundwater supply, and the ecological activation of the site. Building a soft edge for the water will also restore the contextual relationships, providing program flexibility.
Milwaukee’s new waterfront plaza is the result of the proposal by Stoss for an international design competition. The proposal is for a flexible social space that can accommodate large gatherings and day-to-day activities, built on sustainable design principles. It is one of a series of public space activators along the Milwaukee Riverwalk, a three-mile pedestrian and bicycle corridor that connects downtown Milwaukee to the emerging and redeveloping Third Ward and Beerline Districts, and to the lakefront beyond.
The plaza is conceived as a flexible field that fosters social and environmental activity and appropriation. It activates and registers environmental cycles of storm water by collecting runoff to support a reconstituted marsh/wetland, recharges the groundwater tables and utilizes river water for irrigation. Socially, the plaza is designed to accommodate a wide array of potential activities including art festivals, gatherings, concerts, movies, weddings, festivals, farmer’s markets, and winter carnivals, as well as less intense, everyday activities like boat-watching, fishing, sunbathing and simply hanging out.





