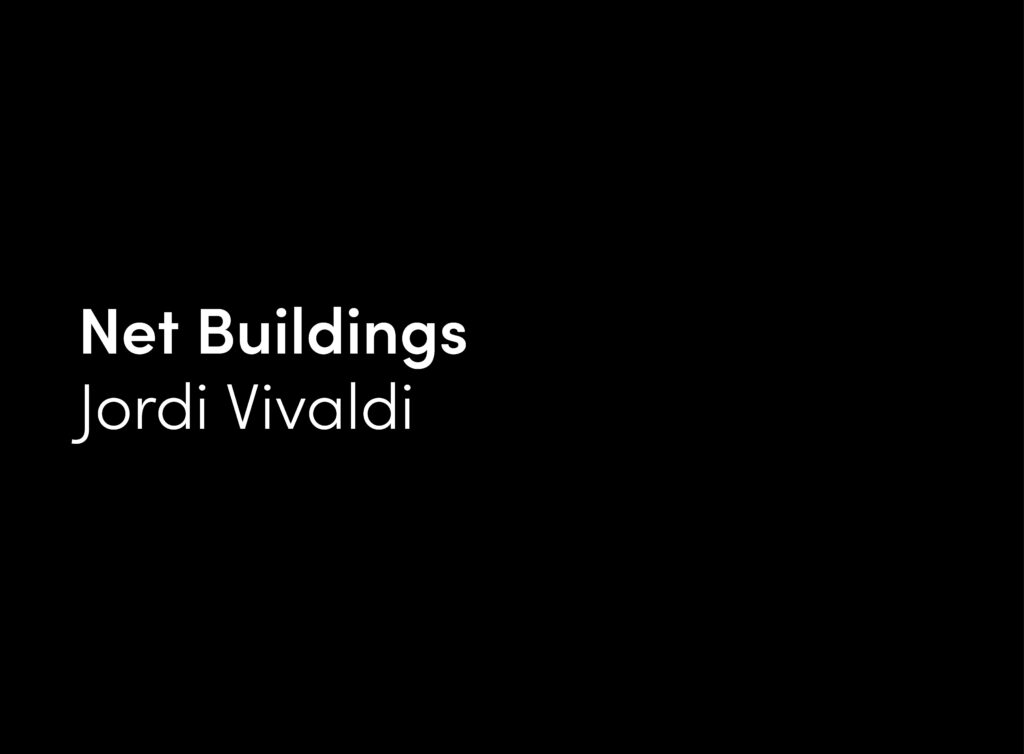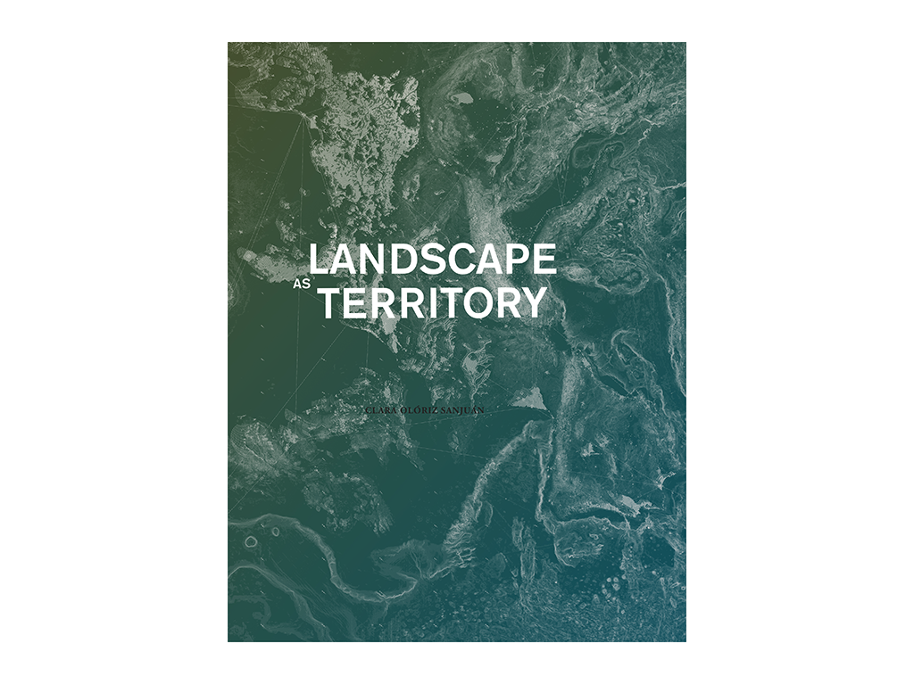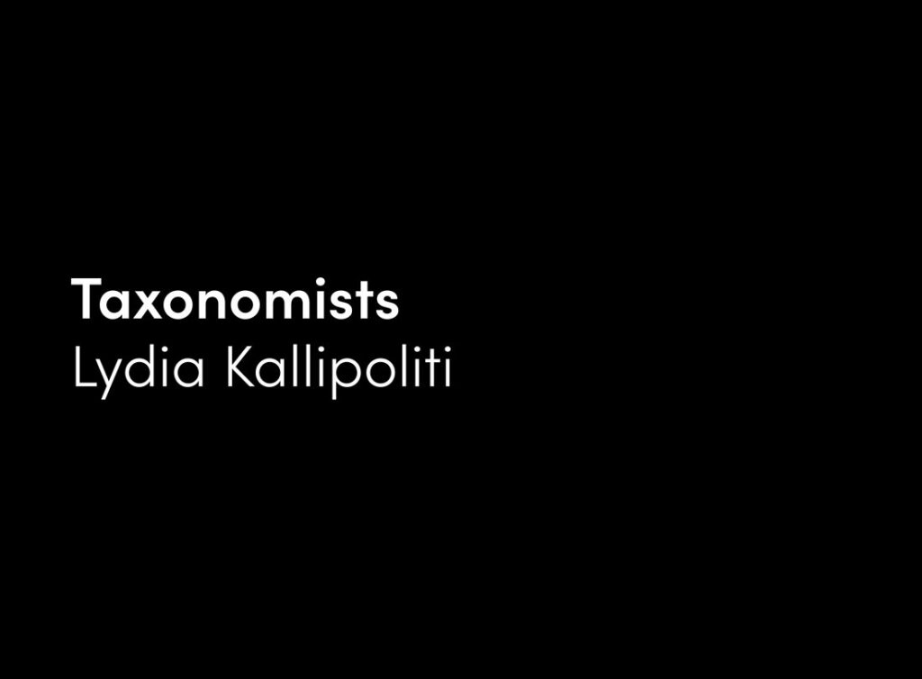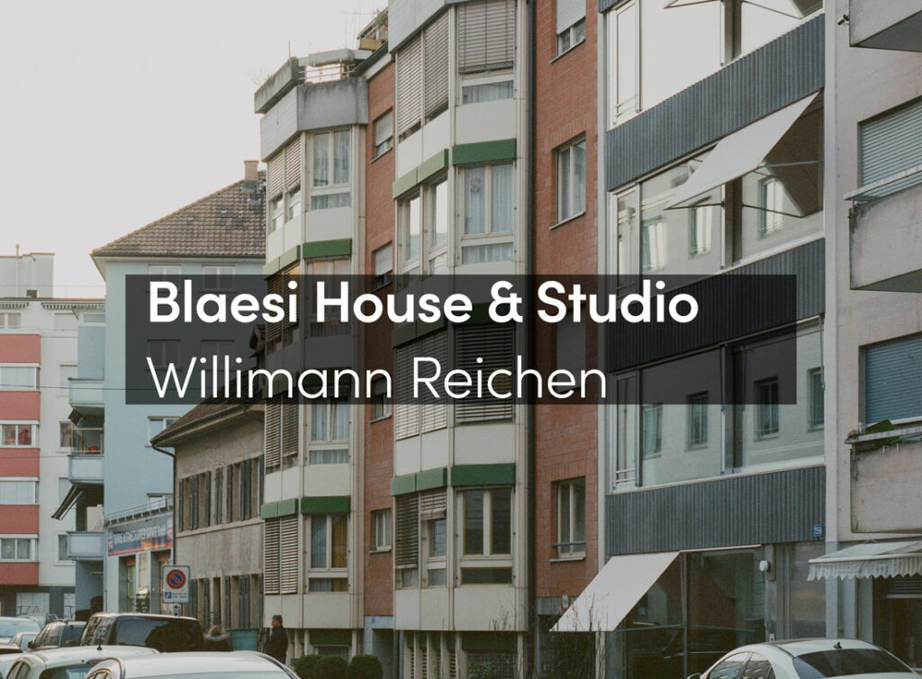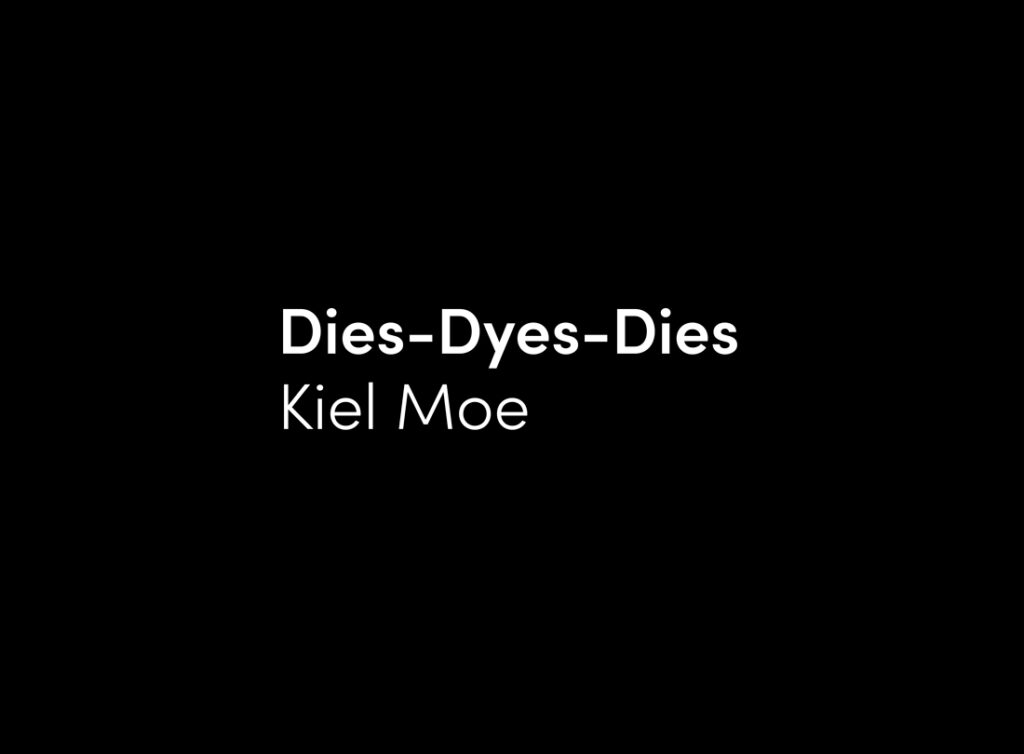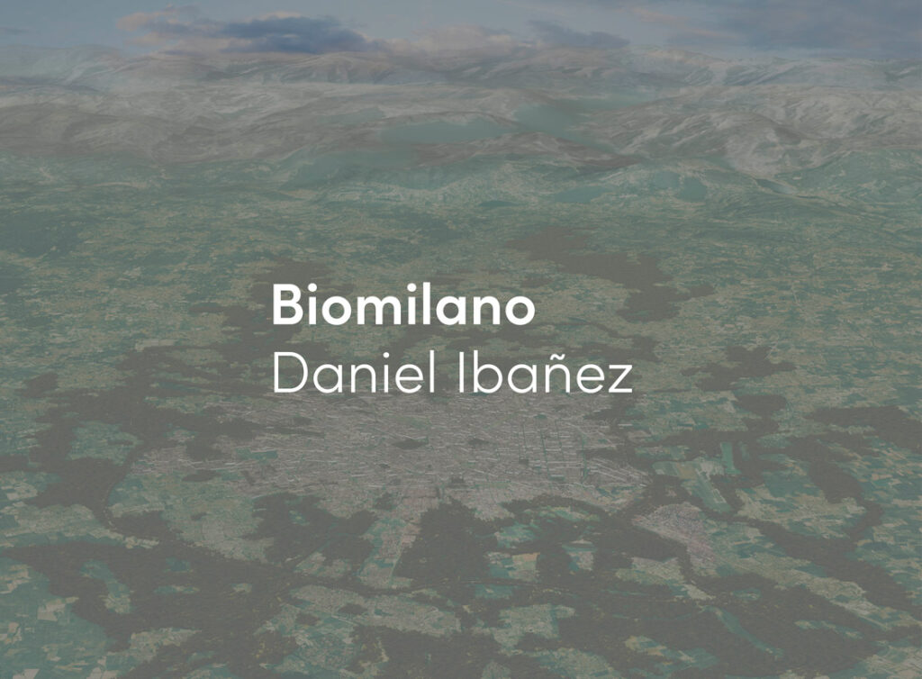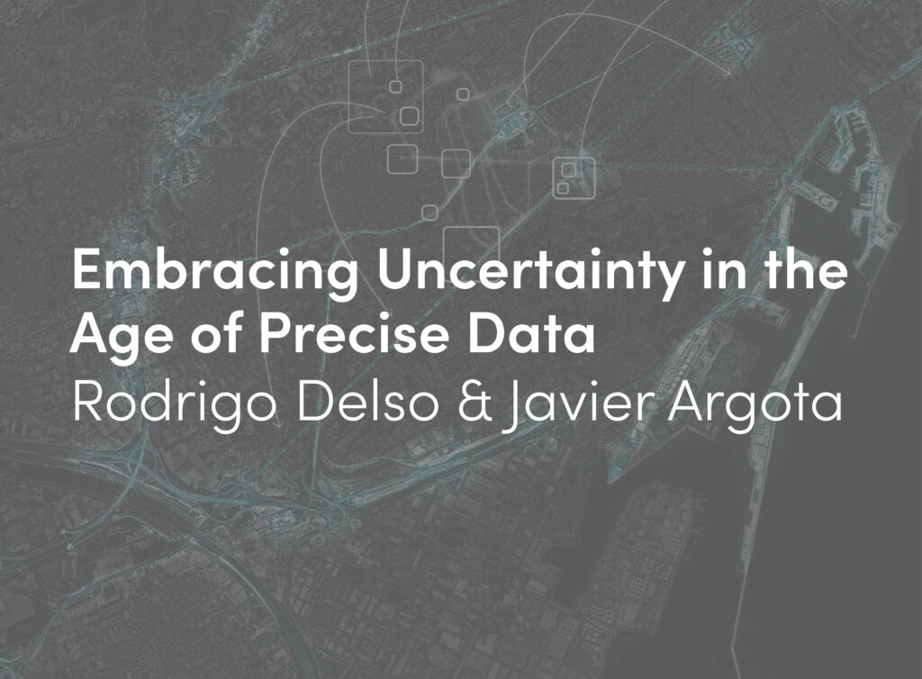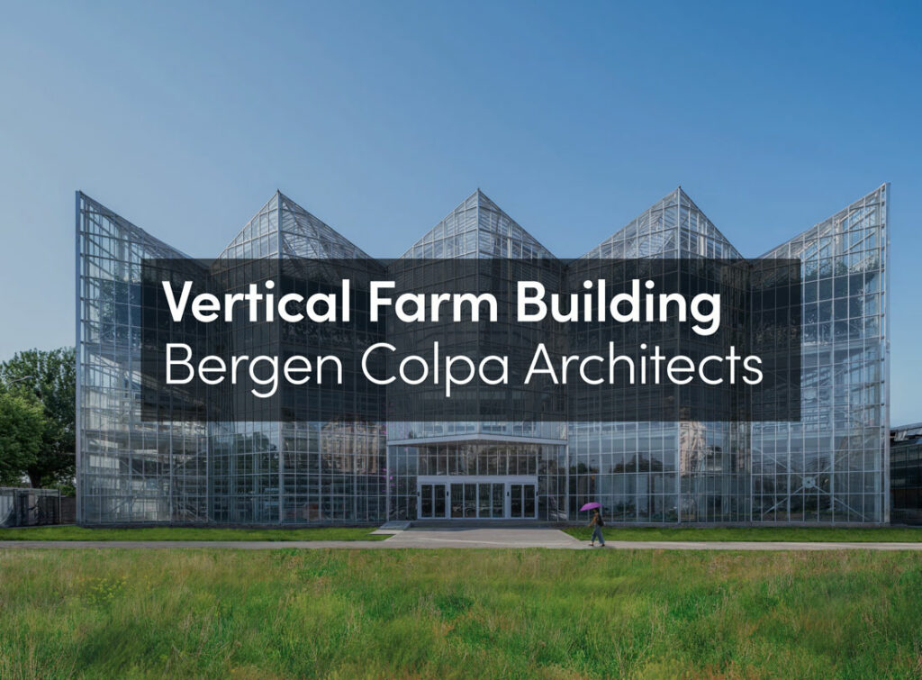1. Introduction
In 1983, an issue of L’Architecture d’Aujourd’hui presented “Huit Architectures Différentes”. The Fai Chi Kei, a project in Macau by Manuel Vicente (1934-2013), was published alongside works by Böhm, Renaudie, Niemeyer, Venturi, Shinohara, Sawade and Foster. Describing the ensemble of the two social housing blocks, the magazine refers to street “animation” which was not foreseen in the project, concluding that: “in contrast to preconceived ideas, a rigorous, even severe architectural writing is not necessarily monumental and sterile” (M.E., 1983, 37). This dichotomy between the “severity” of the architecture and the often suffocating appropriation of the created spaces is recurrent in Manuel Vicente’s body of work in Macau. The Fai Chi Kei, designed and built between 1979 and 1983, was the recipient of the 1994 Arcasia award and was demolished in 2010. It was the high point of Manuel Vicente’s social housing works, a synthesis of a complex itinerary and a mediation project between old Macau and the urban growth that took place in the 1970s and 1980s.
In 1961, the gaming concession to Stanley Ho’s Sociedade de Turismo e Diversões de Macau (STDM) sparked exponential urban expansion and in so doing attracted a growing number of migrants from mainland China. “Lisboa”, the STDM’s flagship casino, was built on the land reclamation area named ZAPE (Landfill Zone of the Outer Harbor), which was later followed by NAPE (New Landfills of the Outer Harbor). However, the expansion of the territory through land reclamations also served a social policy. The slums in the southern area of the peninsula generated social housing and rehousing projects, such as the two case studies in this text: the previously mentioned Fai Chi Kei, and the STDM rehousing block (1978-1984).
In the context of this urban growth, the Portuguese government, active until the 1999 handover of Macau to the People’s Republic of China, increased its presence in the city’s management, commissioning successive projects to an increasing number of architects working in the region. As Rui Leão wrote: “From the 70’s until the 90’s there was a significant collective reflection on housing in Macau. It happened for a set of reasons: social housing and the CDH (housing scheme at controlled price) were two common government strategies to deal with the big fluctuations of population in an unstable region and other social shifts” (Leão, 2011, 77).
In addition to the migration related to the gaming industry, the political and economic instability in Southeast Asia should also be taken into account, namely in Indonesia and Vietnam, which caused a large increase in Macau’s population, resulting in waves of mass migration that transformed the territory into one of the regions in the world with the highest population density. An immediate consequence, given the small size of the territory, was the construction of high-rise buildings for housing, vertical growth and a high occupation density which has characterized the Macau experience since then.
The Portuguese government’s initiatives, often in partnership with private entities, allowed for the design of large-scale urbanization plans intended for rapid implementation. The results were operations with great urban complexity, in an attempt to respond to the Asian reality with models of European and American origin, but with an uncertain endpoint. That uncertainty transformed in architecture is particularly visible in the work of Manuel Vicente.
Fai Chi Kei, Manuel Vicente, 1979-1983
2. Introducing Manuel Vicente
After working with Louis Kahn between 1968 and 1969, Manuel Vicente (MV) returned to Macau in 1976 to continue his activity in this territory, which would be long and productive. With a large number of housing projects built on the peninsula, MV combined the Kahnian method, namely the centrality of geometry, with the pop approach of Robert Venturi and Denise Scott Brown. But he also included European references, in particular Aldo Rossi’s neo-rationalism. The result was a hybrid, transcultural architecture, which embraced the way of life of Macau’s residents and defined an era.
In fact, I will argue that the experience of American culture is the key to understanding his work. American pop culture gave him a theoretical device to span the distance between the Portuguese modern architectural tradition and Asian culture. In Macau, he discovered a dense territory, one that was electric, expectant, hybrid by definition. He was sensitive to the structural difference of Asian cities and cultures, even if he didn’t search for any particular regional specificity or have any “fusion” project in mind.
The analysis of his architecture, however, provides ample information on the ways of living in Macau during the final period of the Portuguese administration of the territory. These are buildings that stem from an intense interplay between intentionality and compromise, an empirical construction encompassing Macau’s sociology, the administrative requirements, and the potentialities of geometric patterns and other disciplinary themes in architecture.
MV said in 1980: “I was fascinated when I went to Macau because many times I would say in Lisbon: I wish I had a pato bravo [small speculative builder in Lisbon slang] to work in the ordinary, in the rude, in the vulgar, in the common, in the commonplace, and even there to go in and say, like the person whom I so admire, Denise Scott Brown: it is almost all right. And, in fact, it is that simple” (Vicente, 1980, 43). It is interesting that MV attributed Venturi’s dictum, “Main Street is almost all right”, to Denise Scott Brown. Although MV worked with Kahn, it is Venturi and Scott Brown who allowed him a more permeable relationship with the strangeness he surely felt as he approached Macau.
However, Manuel Vicente’s reflections on Kahn are also frequent. He confessed to having had a troubled relationship with the master: “I was very much affected [by readings of Marx] and was always fighting with Kahn, but there is a before and after America, and it is funny because I think that is not noticeable at the formal level” (Vicente, 1980, 41). In any case, MV’s imagination was evidently struck: “Kahn suddenly appeared with all that deep breathing which we did not know what it was; we couldn’t trace his origins, and at that time nobody could devise a critical perspective on his roots” (Vicente, 1980, 41).
Manuel Vicente in the STDM building
3. Border Architecture
Now a Special Administrative Region of the People’s Republic of China, in the 19th century Macau was a very close-knit environment. It grew organically, juxtaposing and adapting the Portuguese city model, around the Praia Grande Bay area, with a Chinese city layout, in the Inner Harbor area.
From the beginning of the 20th century onwards, the successive reconfigurations of Macau stemmed from a series of land reclamations that are well documented. This growth was not a result, however, of any cooperative dialogue or learning process. It was, instead, the result of a quite contemplative atmosphere, a co-habitation that prompted a watching and learning process. There was an invisible border between the Portuguese and the Chinese, and that border took many shapes over time.
For my research, the proposals that have been made at a sociological, anthropological and cultural level are particularly useful, namely the “Macau Residents as Border People” study by Werner Breitung, and “Macau, Cross-Border City” by Christopher C. M. Lee. If, on a more mythical level, Macau is traditionally understood as a border between the West and the East, these studies are focused on the tangible and statistical level of the borders ancestrally established between the territory and mainland China, and the question of an identity “crisis” that arises from that situation.
In “Macau Residents as Border People – A Changing Border Regime from a Sociocultural Perspective” (2009), Macau is analyzed as a case study with a dense and growing border activity that is inherent to the region’s identity. An exhaustive and imaginative report published by the Harvard GSD AECOM Project on China, “Macau, Cross-Border City” develops and gives a projectual dimension to this subject. According to Christopher C. M. Lee, “Macau is a paradigmatic example of a cross-border city. Although it is indeed unique, a former Portuguese colonial city in the southern tip of China, it shares characteristics of cross-border cities elsewhere. The cross-border city is an example of architecture as a common framework for the city, precisely because the border is not merely something that separates but also something that accommodates: these borders absorb, thicken, feather, and broaden in different parts of the city” (Lee, 2014, 10).
From these stimulating analyses, I propose reading STDM and Fai Chi Kei as border architectures, as essays on passage and mutation: STDM was a landmark-building facing the Portas do Cerco border post, which inaugurated a new skyline and visually punctuated the boundaries of the two territories; Fai Chi Kei, facing the canal, helped to define the waterfront with China.
As rehousing buildings, they are also border spaces, removing people from the south to the north of Macau and giving them better living conditions. Both buildings constitute a transitional architecture between the old Macau and the exponential growth which was only beginning. They mark a transition – a border – between a time which is ending and a future which is yet unknown. Fai Chi Kei stood before the water reinventing the boundary line; STDM stood as a signal post of two territories in cohabitation.
“Cages”, 2011
4. Case Studies
The occupation of buildings in Macau leaves marks which are very visible and “noisy”. The façades of most of the buildings are filled with “cages” where the residents hang all sorts of objects. Therefore, the architectural layer is almost totally covered with this very aggressive and sometimes beautiful use. MV had a very acute awareness of this fact and was trying to take advantage of this situation: not so much by researching the program but by focusing on the inevitable collision of use and architecture. He always tried to provide a strong urban statement which would withstand the active appropriation of the users, trying to find a way so that architectural intentions could resist.
The STDM building was the most important outcome of the cooperation between Stanley Ho and the Portuguese Administration in clearing out the slums in the south and in starting a mass rehousing program. The challenge was to accommodate the largest possible number of apartments on a narrow lot, in order to house different kinds of families.
The complex is an L-shaped block topped by a tower, designed for 625 families. The STDM project was a pioneer in the “verticalization” option along the border with mainland China, a process that led to the re-design of the city’s skyline in this pivotal zone. It combined high-rise construction with a continuous urban front and a shopping arcade with 50 shops on the ground floor. The mix is also apparent in the exterior image: a structure in concrete alternated with colourful vertical strips corresponding to the apartment’s balconies. The first ensured the compositional stability of the complex; the second was to receive the “cages” that were taking over residential buildings. Aiming to improve the “readability” of the building parts, they were each identified by a primary colour (yellow, magenta and blue).
The Fai Chi Kei was probably the most paradigmatic building designed by MV in this kind of program. Because it was a public property, the ensemble kept its integrity until 2010 when it was demolished due to real estate pressure. In the Fai Chi Kei, MV picked the two parallel blocks of traditional housing that existed there and proposed two new buildings with the same logic. This kind of approach was frequent in his Macanese body of work: using pre-existing data to register the transitional character of the territory’s landscape.
In the Fai Chi Kei, the repetition of the openings is assumed as a homogenous, rational pattern that covers the entire façade, echoing other models common at the time and in this case coming from Europe, in particular from Aldo Rossi’s neo-rationalism. In this housing complex, the openings marked a continuous grid occasionally broken by vertical, large-scale porticoes. The recourse to strong geometrical composition, which is recurrent in MV’s architecture in Macau, was taken to the extreme in Fai Chi Kei.
The two buildings formed an inner space between them that had the function of a “street-square”, a place for sociability. This street-square echoed the urban life that had existed previously. However, behind the apparent neutrality of the façade’s design, the apartments were complex in their organization and typologies. The small but very high patios introduced yet another level of complexity. The labyrinthine character of the interior common spaces, patios, access galleries and stairs, was enlivened by the profusion of colors which placed the user closer to a local spatiality.
In the Fai Chi Kei there was an architectural elaboration of mutual contemplation: if the first impression was that of a Western order of repetition and rule, a closer look revealed the mysterious density of Asian urban culture. In his very peculiar way of talking, MV told us: “One of the things that the Fai Chi Kei has (…) is that, because the patios are so big and tall, you have a strangely familiar light, like the light of temples. (…) I even had completely strange names for the patios: one of them was the obscure clarity… But they are all the same. That happens in the Imperial City – which is a great mystery to me: you enter that patio with the river and the bridges, and the pillars, the colors, it is all a unity; and then you pass to another [patio], the one of the Emperor, you go down a few steps, start to look in detail (…) and you have moved to a different world” (Vicente, 2011, 96).
STDM building, 1984
5. Conclusion
The work of Manuel Vicente spans all these subjects: modern architecture from Europe; Kahnian and Venturian American culture; and the density required by Asian urbanity. He did not have the yearning to be original or to follow a classical or modern order. He found the necessary support points for his architecture in an almost electric use of geometry, beyond Kahn’s lessons into Venturi’s pop references.
His love of pop art, which pointed him in a useful direction, was declared several times: “One of the things which has influenced my thinking was the famous painting of the soup can by Andy Warhol. There is a strong creative effort in doing something which one likes from something which one doesn’t like. In Macau, there are many materials which I don’t like (…). The process of building with these materials is transformed into something almost religious” (Vicente, 2006, 17-18).
In fact, while MV was working with Kahn, Venturi and Denise Scott Brown were beginning to learn from Las Vegas. When MV returned to Macau in 1976, he began to explore this American sense of realism and wonder about the ordinary and the popular. He even created his own personal script – Macau Glória – a compilation of graphic narratives of Macau and a survey conducted in 1978, with the subtitle A glória do vulgar – The Glory of trivia. It is a sort of Learning from Las Vegas transposed onto Macau. Macau was, indeed, “almost all right”. A certain analogy is therefore fulfilled: the Learning from Las Vegas /Macau, as expressed in Macau Glória, defines MV’s work. And it is astonishing that, in more recent years and because of the casino industry, the comparisons between the two territories are recurrent.
About Macau Glória, MV told me: “It was very useful in decoding and liberating our view of Macau. I have always hated that Victorian spirit of the picturesque and of the interesting. A spirit that appropriates what it sees and then thinks of what it should have been. I think the vision of the world is not in that direction. I think culture does not stem from erudition or information. There are often remote and distant practices with which we establish connections we can’t rationally explain” (Vicente, 2011, 95).
I conclude by underlining the defining elements of Manuel Vicente’s architecture in Macau, particularly in the two presented case studies: the compression of themes and influences; the presence of “good” and “bad” materials; the hybridization of typologies – the tower and the slab block; and a struggle between verticality and horizontality. Often the use of color operates as a warmer approach to the brutality of the volume and of the materials. The geometric discipline of these buildings, although put into place without the hygienism of the modern tradition, tries to deal with their dense occupation and future changes. It has nothing to do with nostalgia for order, but it is a way to transcend the circumstances, a kind of poetic realism that prepares architecture to operate in an overpopulated territory.
The density of these buildings and the playfulness of the typologies, the very small dimensions in contrast with gigantic porticoes, did capture something indefinable and transnational. In a territory in vertiginous acceleration from the 1970s onwards, with a silent and contemplative population, Manuel Vicente attempted to capture the transcultural logic that is inherent to the Macau identity.








