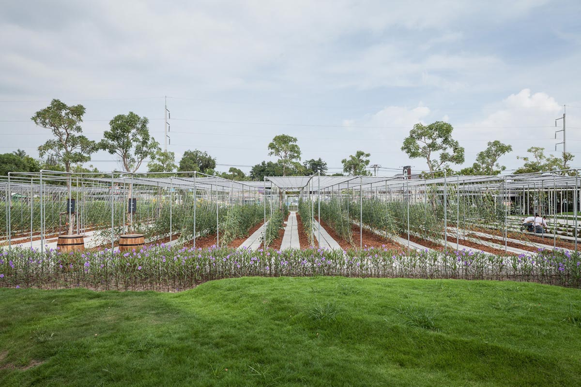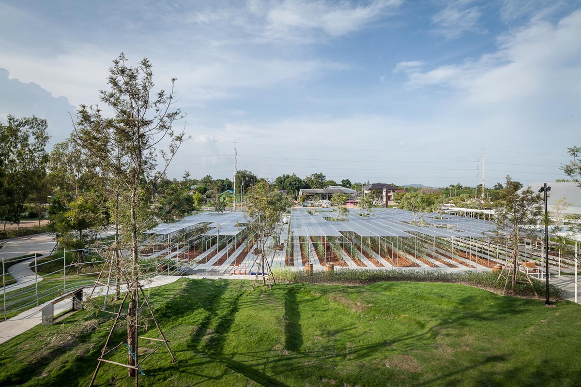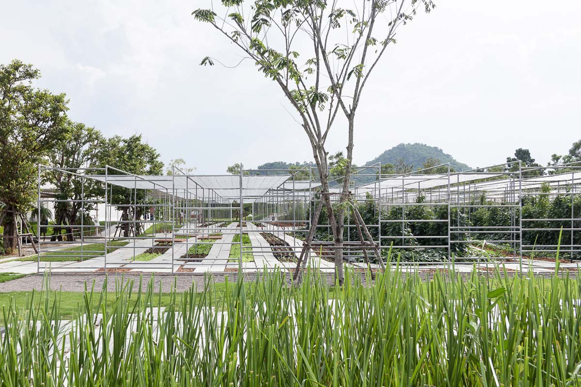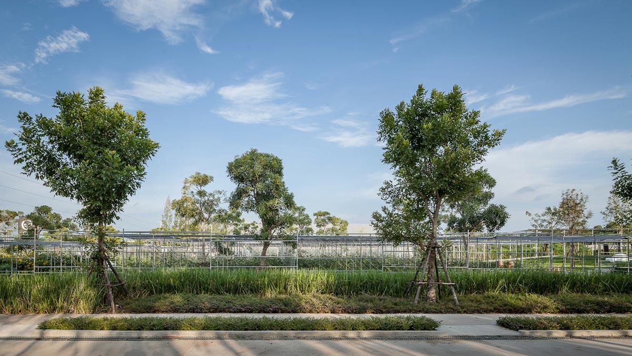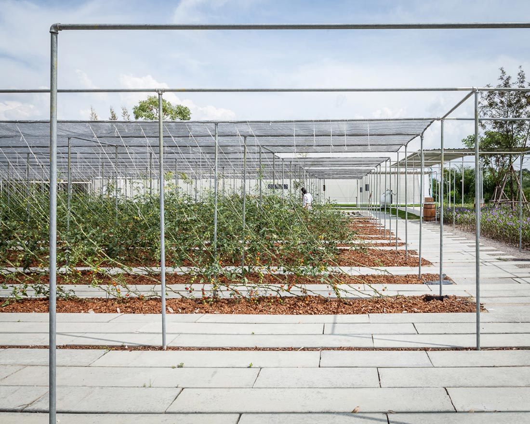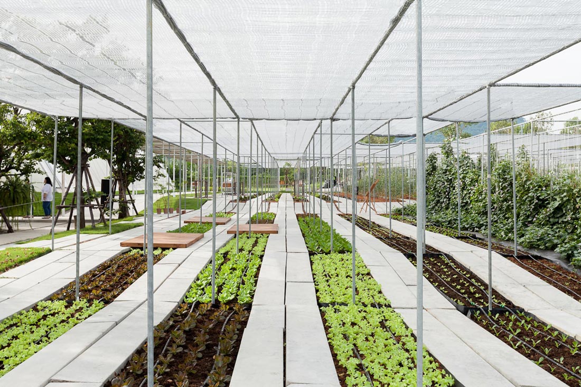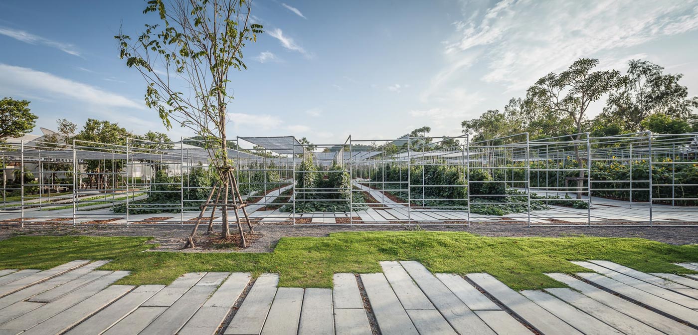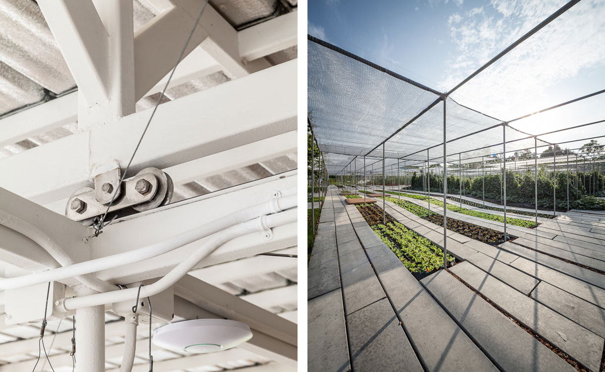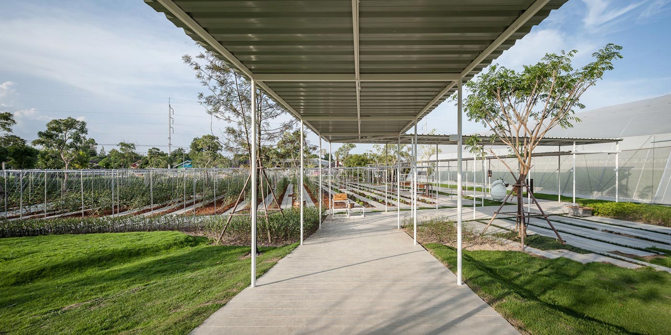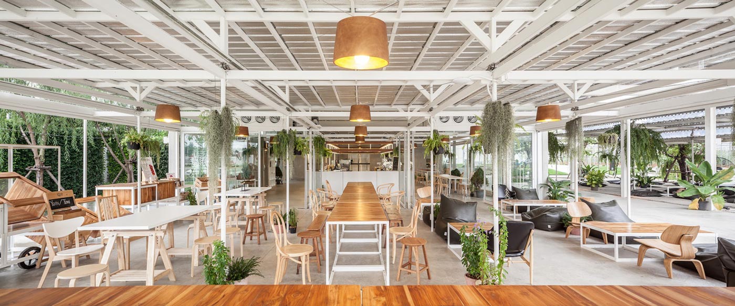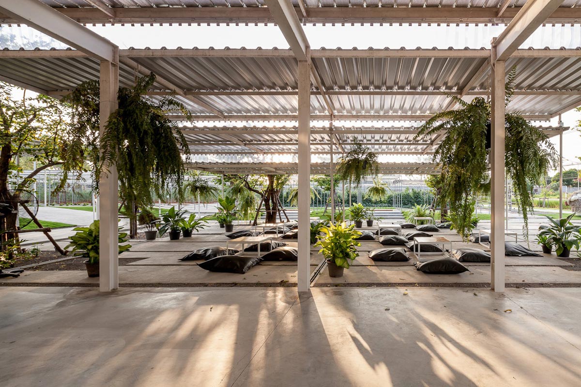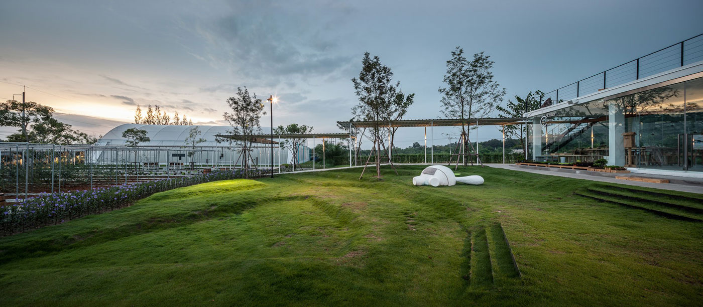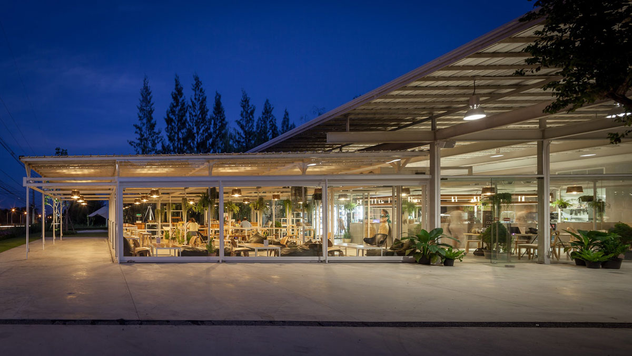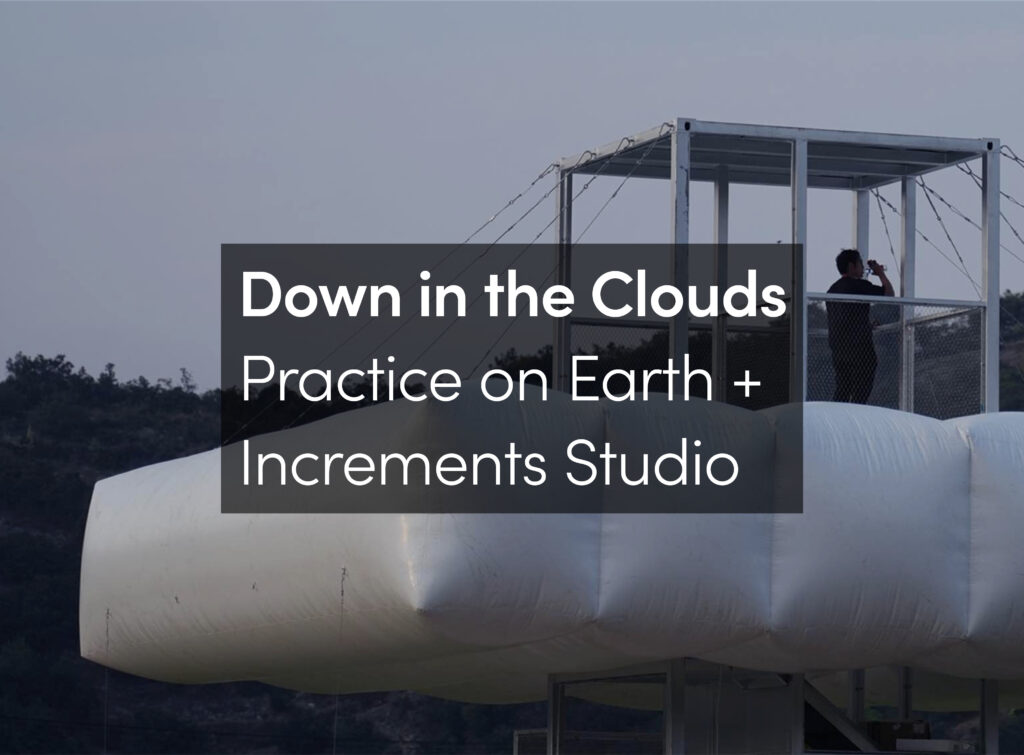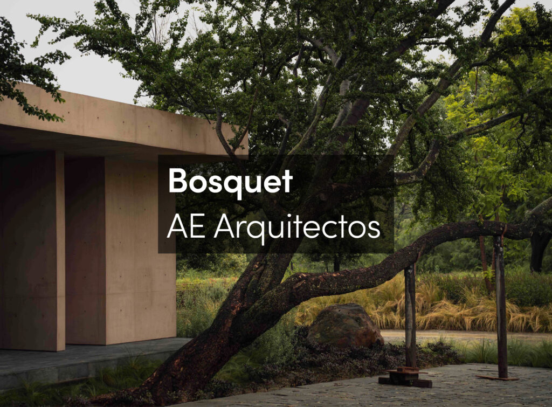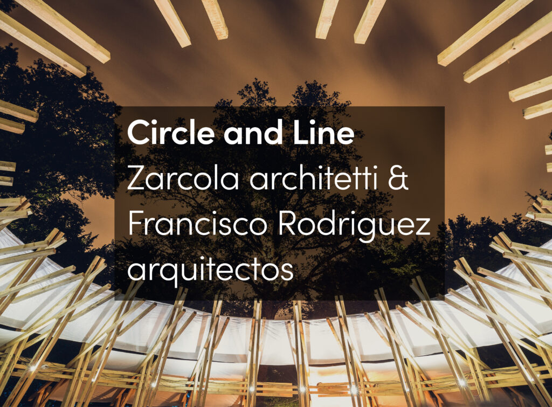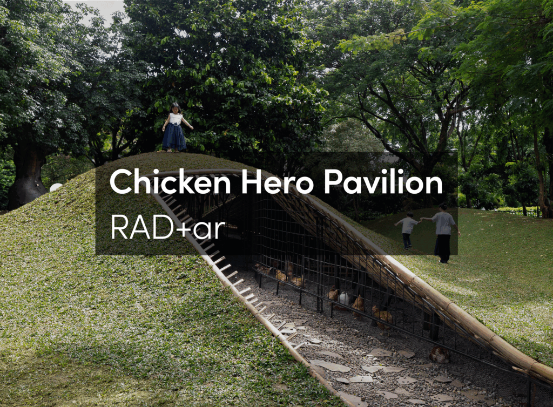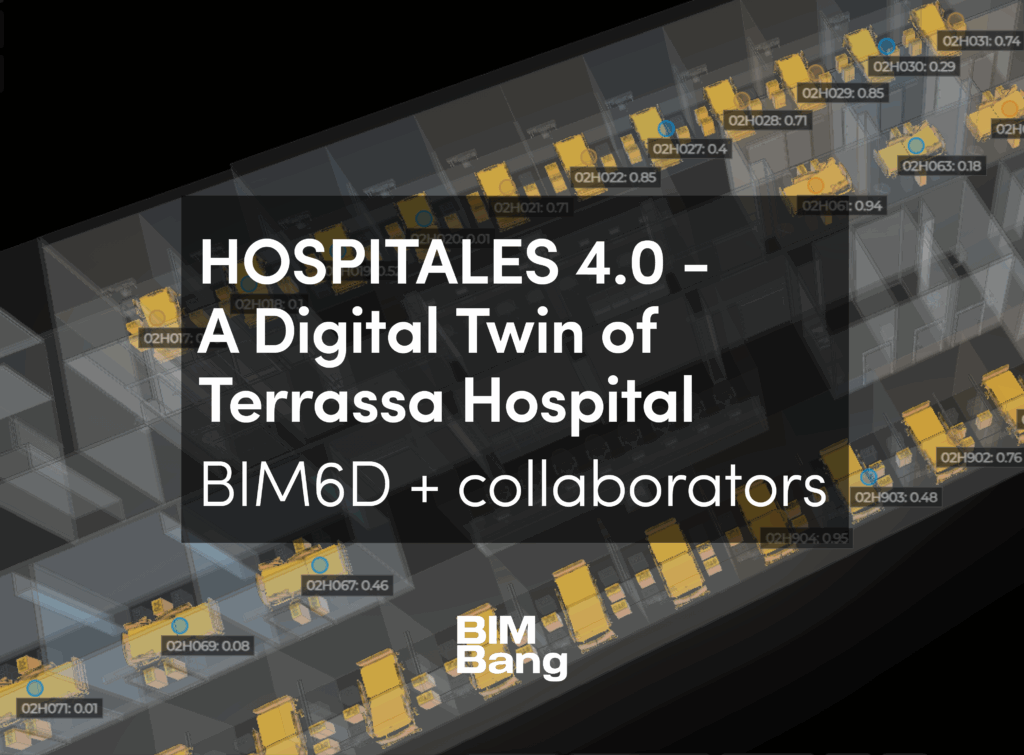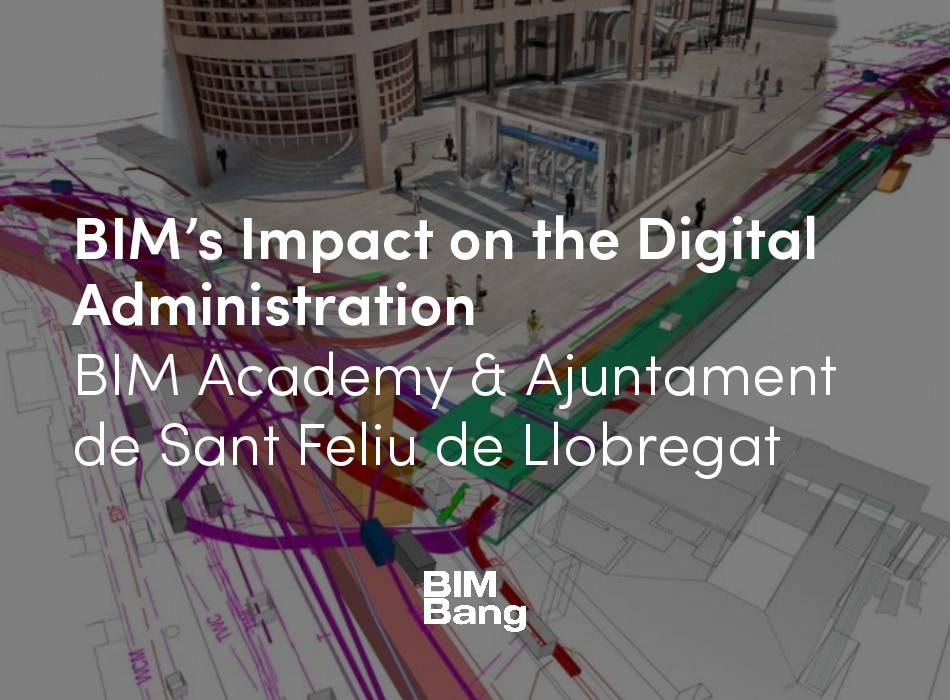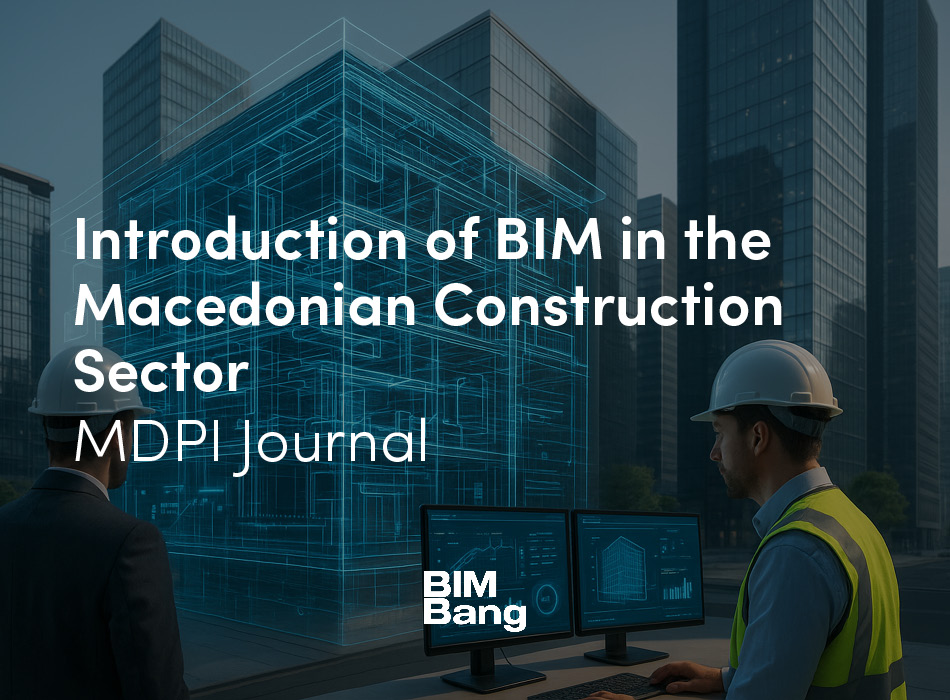Originating in the fascination with agriculture, the owner of an agriculture field on a large plot in Suan Phueng (a scenic town in Thailand) intends to bring the farm’s products and the farming lifestyle to urbanites. The first phase of the Coro project was built at the front of this plot, with the farm to serve as a prototype of farming lifestyle and the Coro products display.
In keeping with the long-term strategy, the project is soon to be extended to support the Coro project’s goals with more activities, products and experiments.
This initial development of the Coro project provides spaces for both plants and people with a design that can support different activities in response to different circumstances.
The basic dimension of 1.50 m, the ideal distance between rows in farming, defines a grid system that connects the different building conditions, ranging from open space to enclosures. Structure, skin, services, partitions, and furnishings work together to define different spaces.
IF_INTRODUCTION TO CORO FIELD PHASE I.
Moveable surfaces define the different enclosures. A modular furniture system defines different room plans. Electrical outlets on the grid structure can be adapted to different activities and different layouts.
IF_MODULAR FURNITURE IN CORO FIELD.
Consequently, the relationship of these layers generates the space’s adaptability in order to encourage creativity and diversity.





