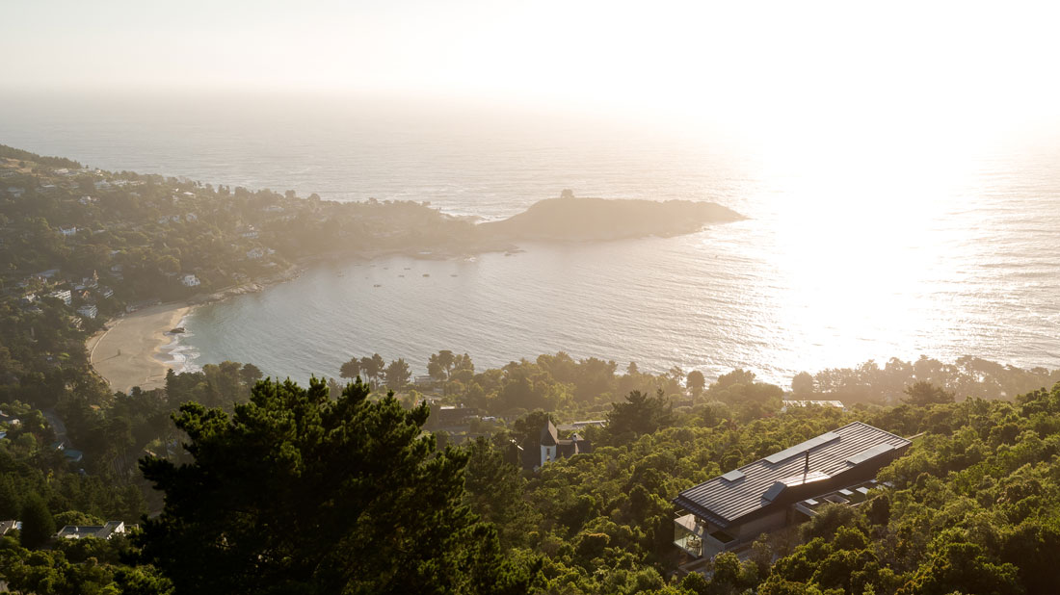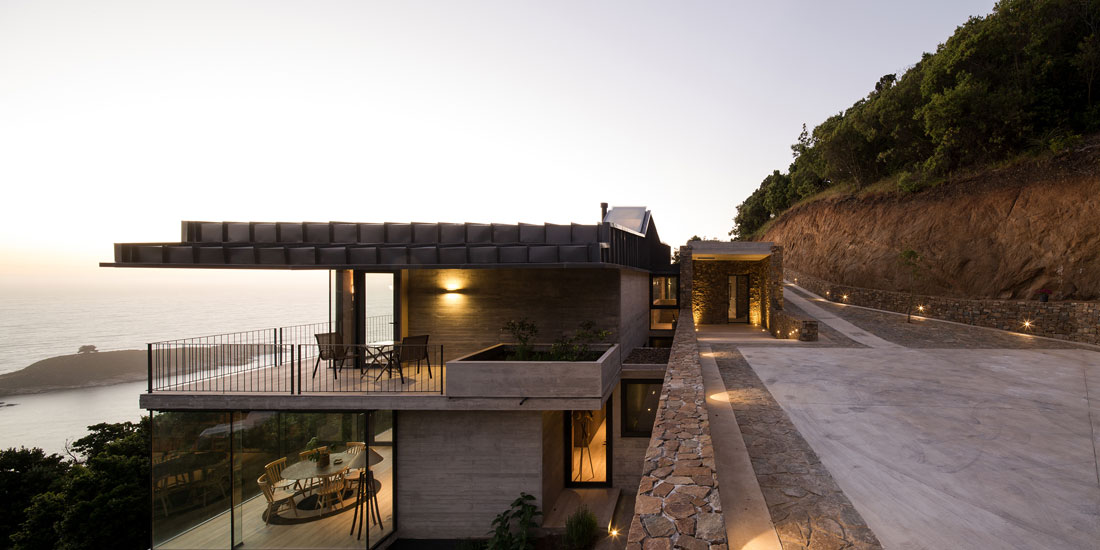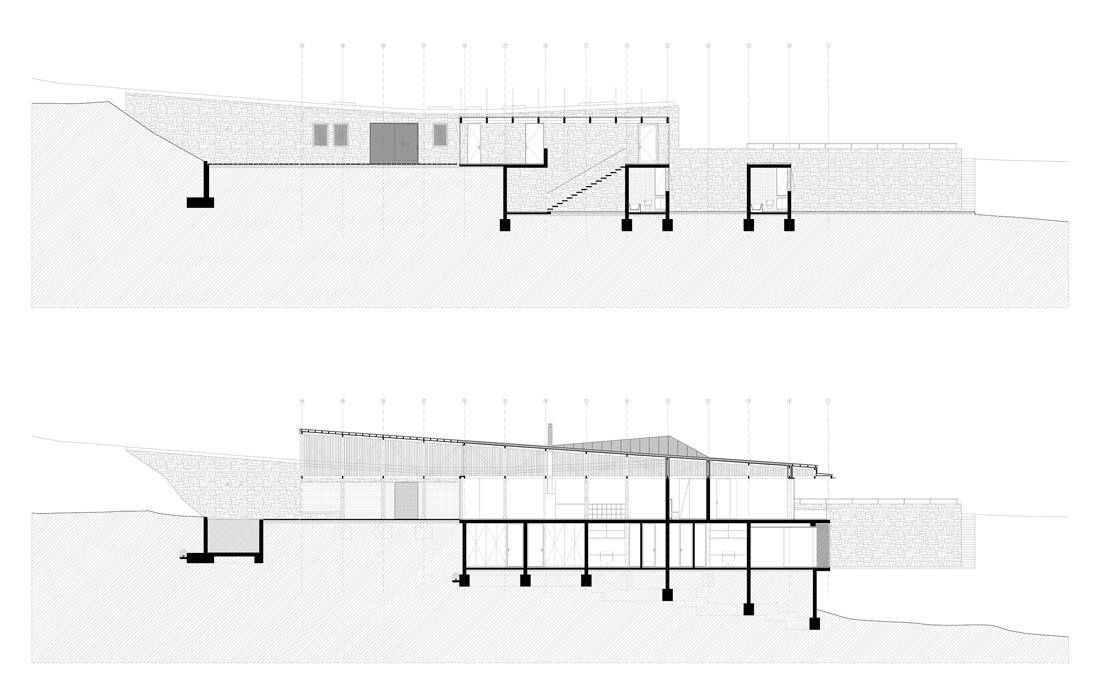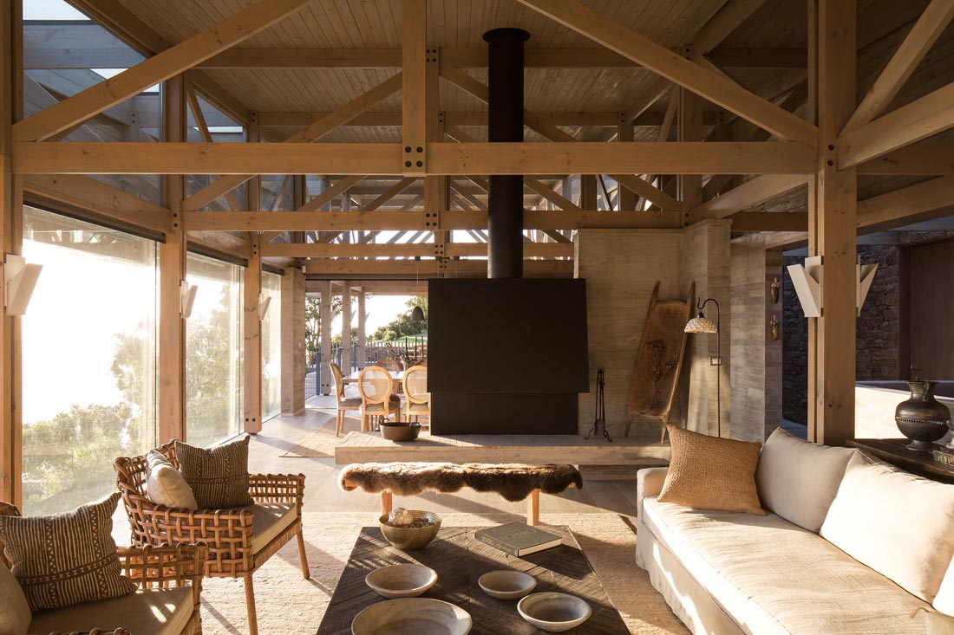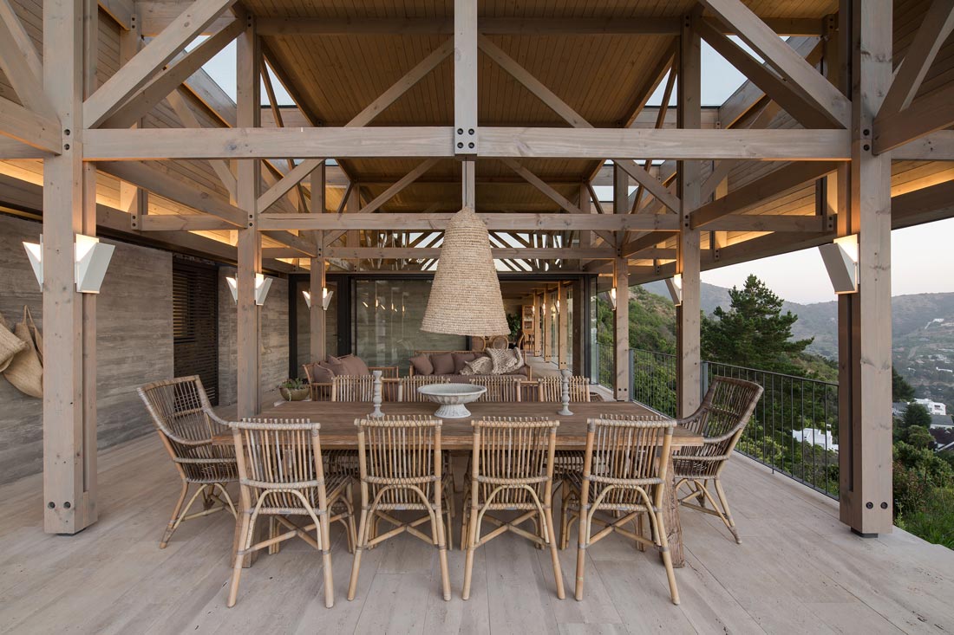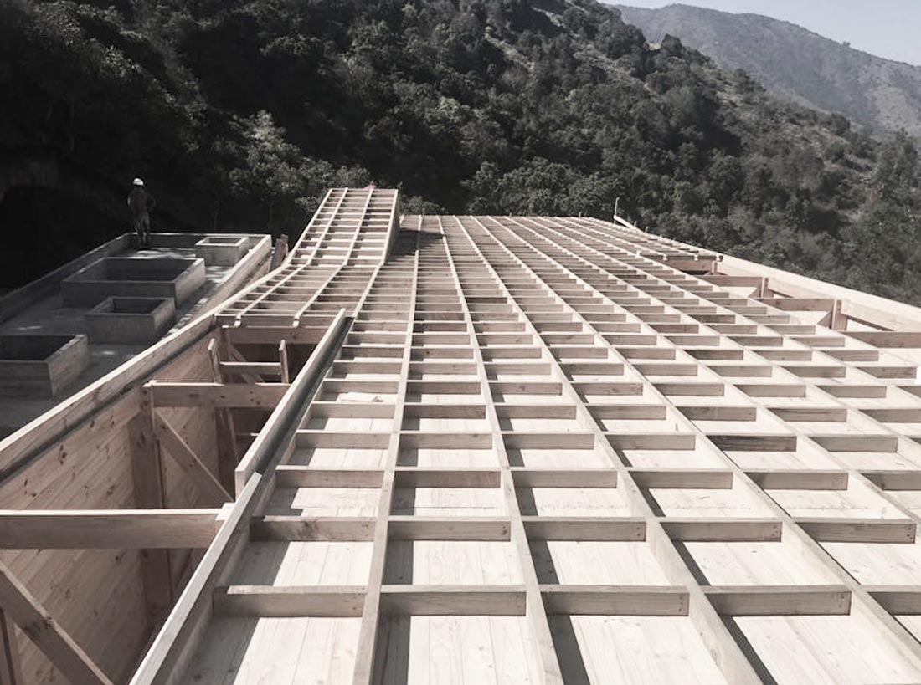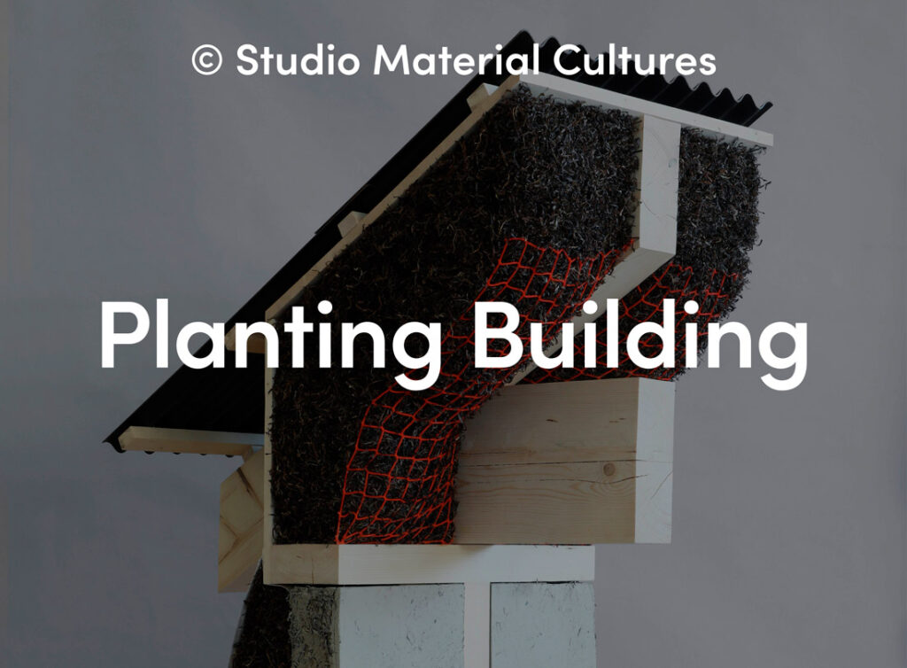The project is located in front of Zapallar bay, 169km away from Santiago de Chile, in the region of Valparaiso. An isolated house in the forest at 450m above sea level, on the southern slope of the hill where El Boldo Park, a sclerophylls’ forest, is located. The thick stone walls modify the extreme topography into liveable levels, achieving two horizontal planes, in between the forest, which characterize the territory and root the architecture in an intimate relationship with its environment and the forest that surrounds it. Its complex variety of materials is balanced and related. Each quality and its contrasts are accepted. Its conditions are moderated. The appearance between concrete, wood, stone, and marble, all noble and long-lived materials, is matched. And they contrast its rustic and warm persistence with glass and steel, materials that give a contemporary look, an innovative and mixed face to the outside.
Program
The internal space is divided into two floors, the main floor being a level of access and shared spaces, with a parking area, and all the service areas gathered and communicated with the living spaces, such as living room, dining room and terrace, which are connected in a fluid way. This level goes from the main room to the pool space free of movement, and provides habitability and comfort to the owners of the house, an elderly couple who asked for this continuous transit without slopes as a fundamental requirement due to their age. Topping the end of the housing circuit there is the living room, which conquers an almost complete transparency with the exterior, in an intimate relationship with the hill, its vegetation and the view to the beach.
Volumetry
The horizontal composition of the house is divided between two realities that contrast their characteristics. A half-buried body of stone that emerges from the topography configures the access as an ancestral cave, which highlights the roughness of the materials and is organically covered with a green roof. This one gives continuity to the hill over the service area, hiding part of the house size and controlling its presence as an upper facade to the view of the park’s paths behind it. Separated by a sequence of light patios and glazed ceilings, there is the living space: a warm barn-style wooden pavilion and a shell-like roof, like an inverted wooden boat that leans according to the use and the greatness of the space accompanying the sloping terrain in its same cutting graduality.
Light
The house is oriented with its predominant views to the bay, facing away from the orientation of the sun, which forces us to receive natural light in a zenith way, through skylights that capture and transmit natural light to the interior and thus provide warmth to the spaces. The kitchen is illuminated by gratifying overhead light from the green roof, which covers all the independent service zone too.
Materials
Its complex material diversity is balanced by getting a relationship between every quality and its contrasts; by moderating their conditions; by matching the appearance of concrete, wood, stone, and marble, all noble and long-lived materials, which contrast their rustic and warm persistence with the glazed walls and steel roof, these being materialities that give a contemporary look, an innovative and mixed face to the outside.
The walls of stone masonry, extracted from quarries of the region, are projected continuously, like those of Frank Lloyd Wright’s Cascade House. They do not entail limits between the interior and exterior.
Structure
The house works with a mixed structure according to the levels. The reinforced concrete base floor is anchored to the ground with deep foundations.
The upper floor has a native wooden pillars structure. These pillars are separated 2.4m between each other and trusses build a reticular structure of wood emulating a flipped wooden boat.
Every frame is different due to the tilt of the roof, generating a structure composed by a wooden gray tongue-and-groove joint which allows a clean and pure structure.
