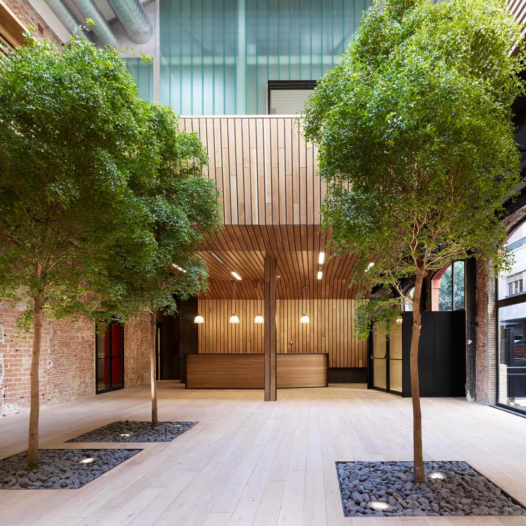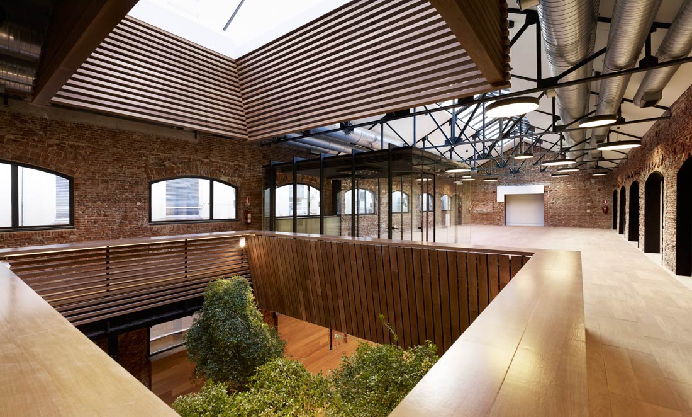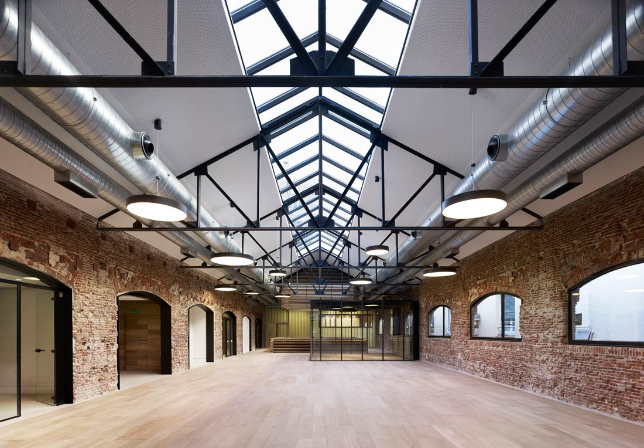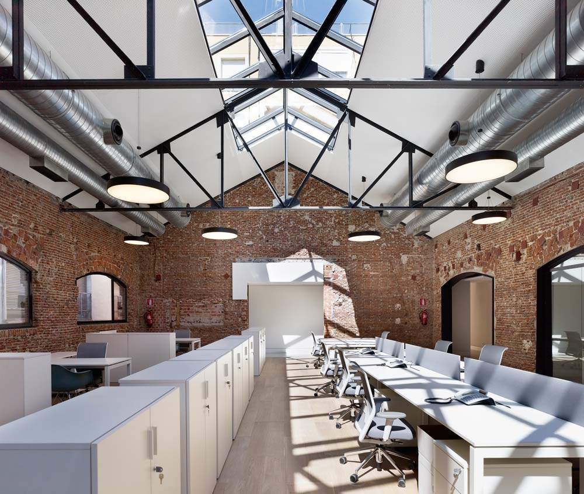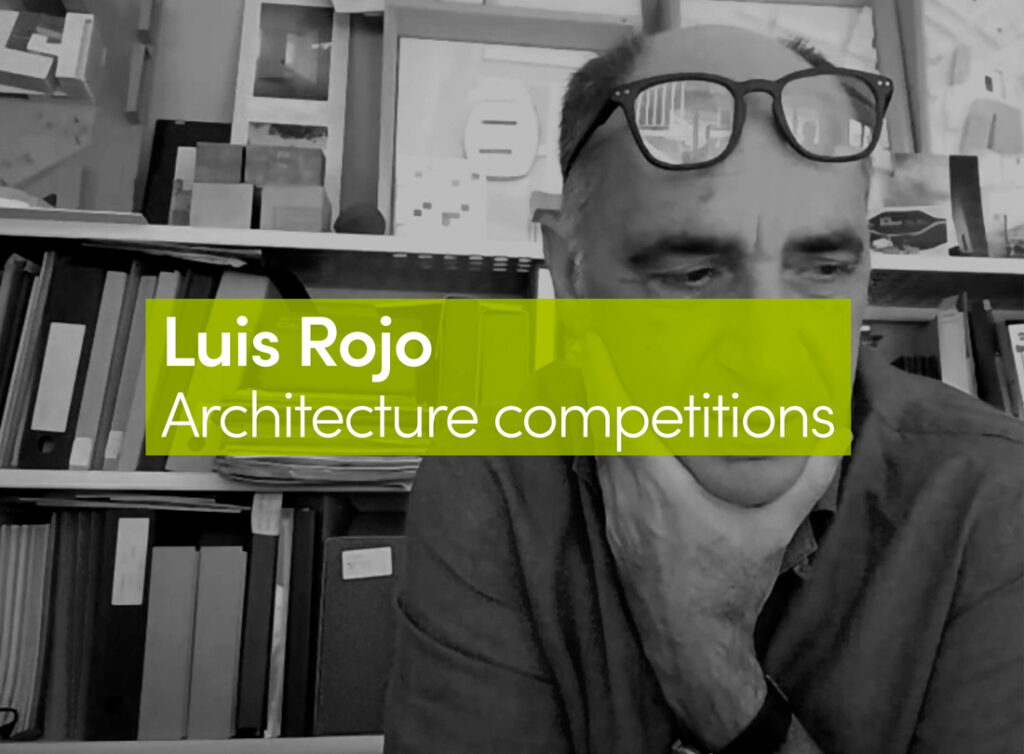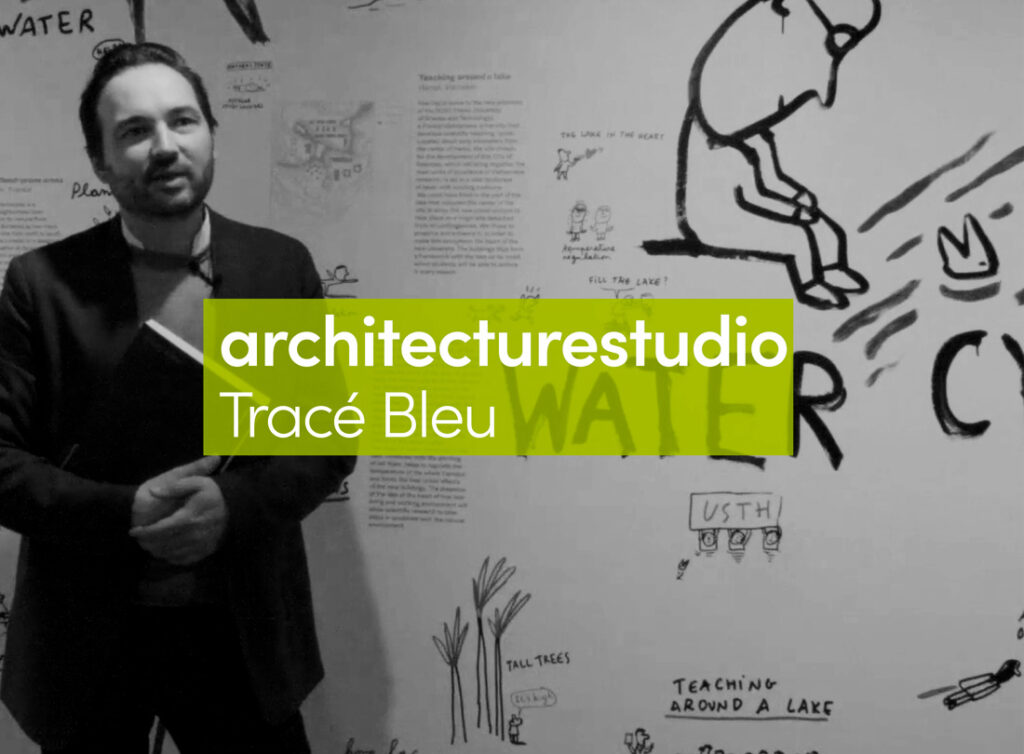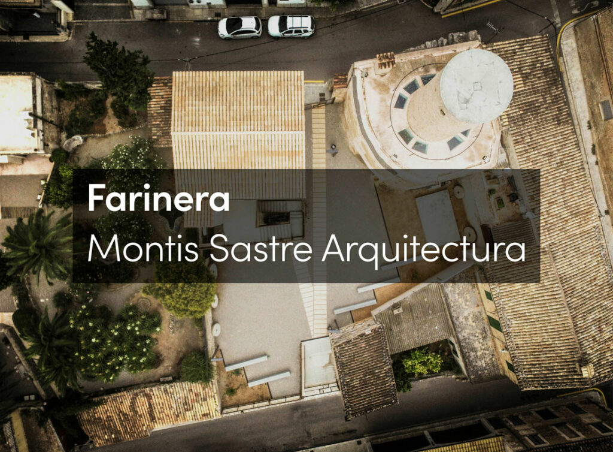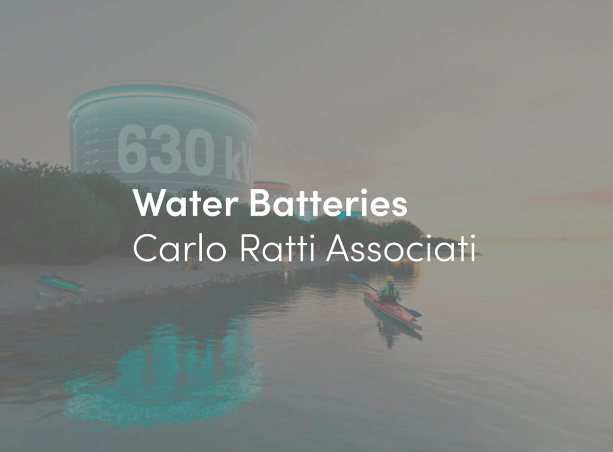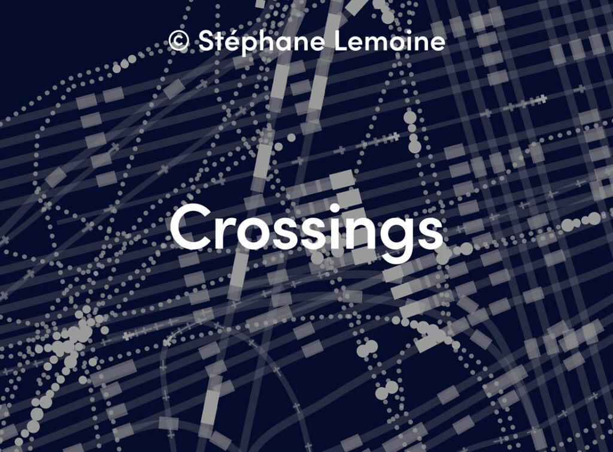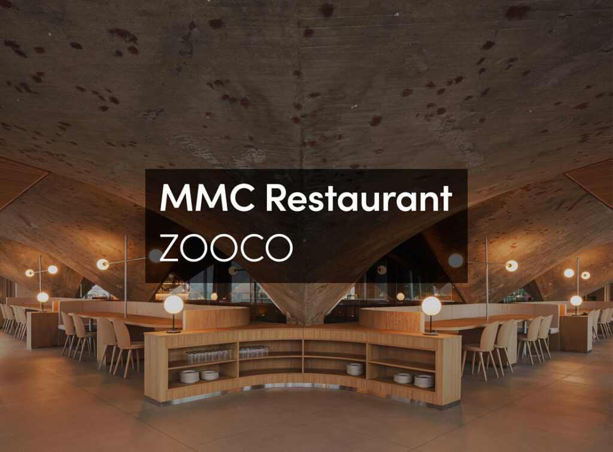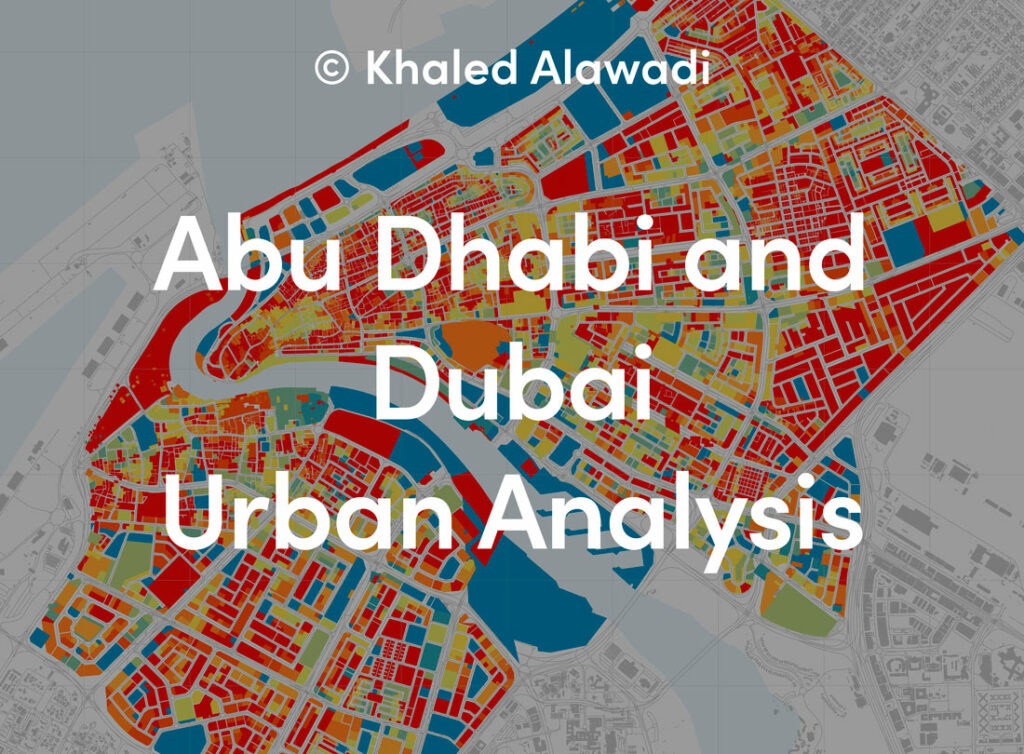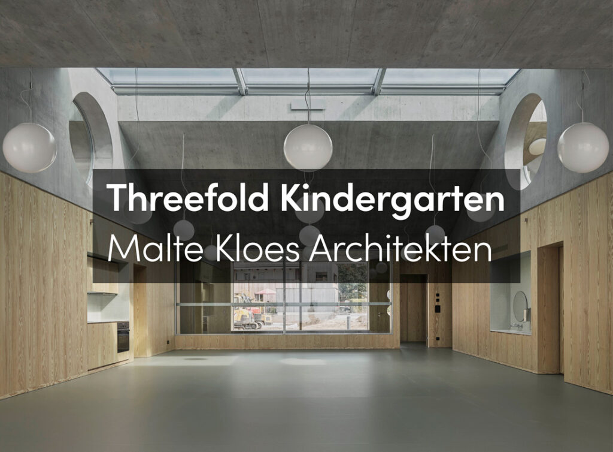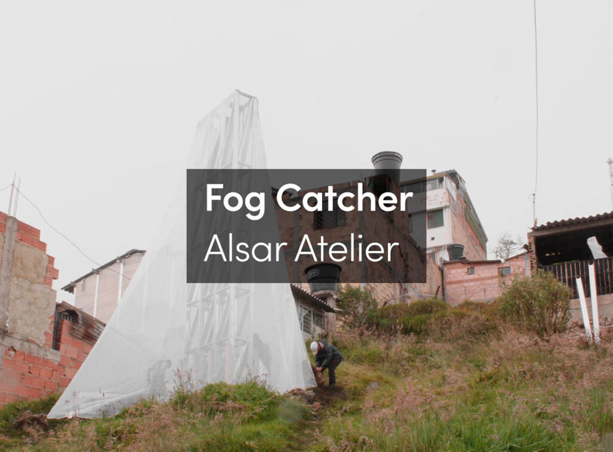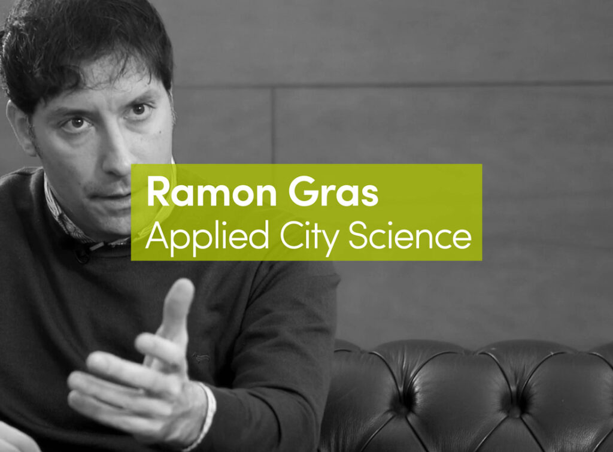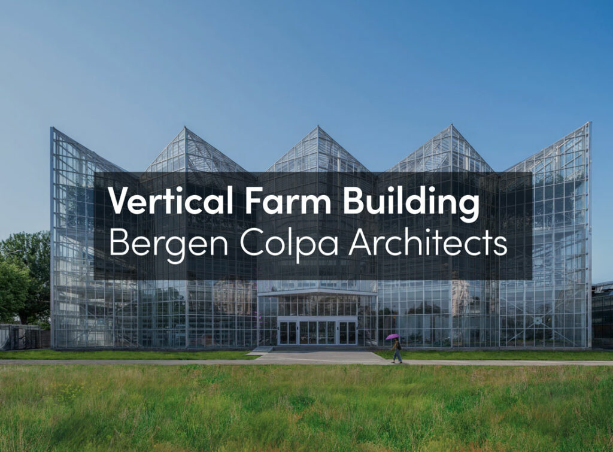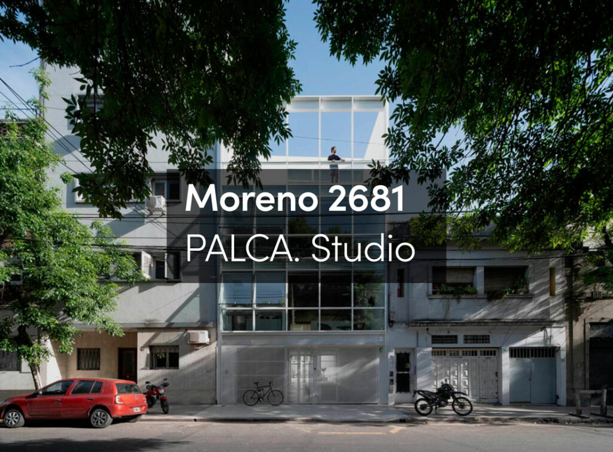The Botín Foundation established its new headquarters in Madrid, choosing a unique location in an industrial building from 1920, designed by the architect Gonzalo Aguado. For years it was the Luis Espuñes silverware factory and later the Vinçon store in Madrid.
Its unique qualities were a source of opportunities to achieve a singular space. With this objective, the new project recovers values of the original construction, with the aim of highlighting its industrial character, in consonance with the Foundation’s activity as a motor for talent development.
Natural light once more permeates the building, which remained dark after its last use, and daylight is the main argument in the architectural intervention. Not only are openings in the façade recovered, along with skylights that had been closed off, the interior structure is also cut back to connect the two main floors with an atrium in the entrance hall, where the directed light and natural vegetation imprint character and personality onto this central meeting area.
The intervention showcases the history of the factory building, revealing the original structure in steel and brick, combined with the newly executed finishes, mainly in oak, steel and glass.
The ground floor houses the activities intended for public use and is laid out as a flexible space by means of two mobile partitions – one opaque and the other transparent – that can be situated in four possible positions. The multiple combinations create differentiated spaces, tailored to the needs of each activity. Natural wood brings warmth to this space, covering both floor and ceiling.
The first floor is intended for internal use for the Foundation’s management areas, with a restricted and differentiated area for meetings and an open main space that takes advantage of the maximum amplitude and luminosity under the original structure and the new skylights. The two zones are arranged around the new open space and the void of the atrium.
The only closed space required by the program is resolved with a glass box and minimal structure, almost exempt like another piece of furniture, which preserves the identity of the space as a whole.
All the building facilities are centrally controlled for comfortable handling and regulation.
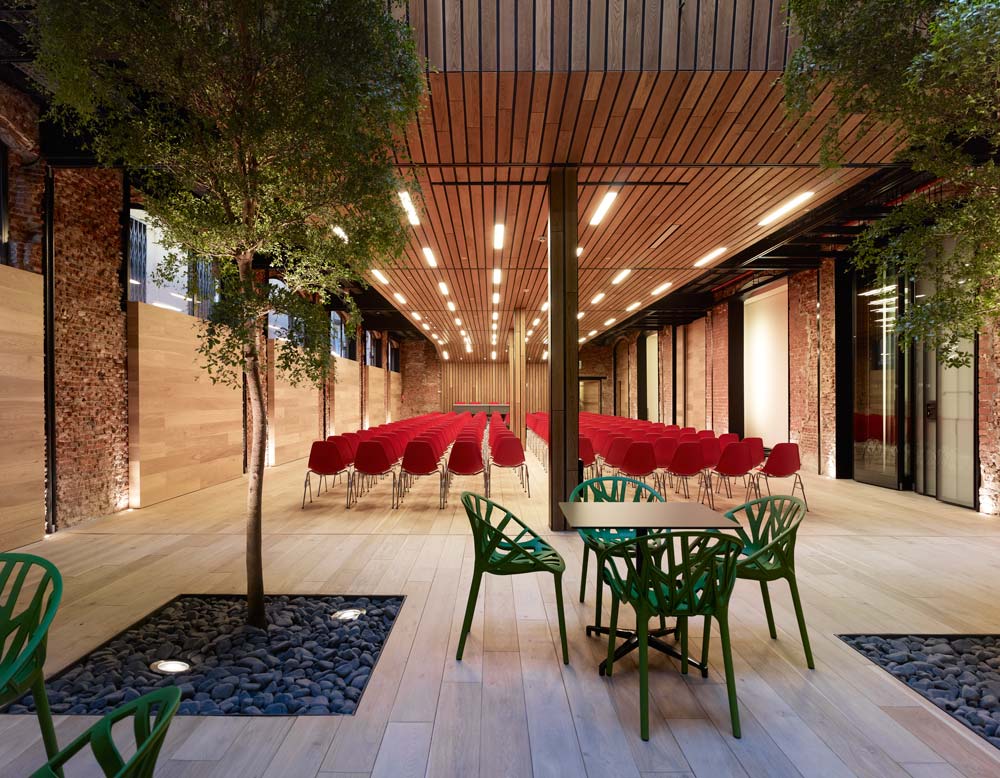
The original stairways are modified to adapt to the new distribution, and two of the pillars of the ground floor are eliminated to provide more light, reinforcing the remaining structural elements.
On the gable roof, the roofing material is changed from flat tile to zinc sheeting, in addition to substantially increasing the thermal insulation with two new layers of insulating material. The flat side cover is renewed and repaired by adding a new layer of insulation.
The original façades are respected in terms of materials and finishes, being listed elements, and all the existing openings, which had been filled in during the previous use, are recovered, returning them to their original state.

