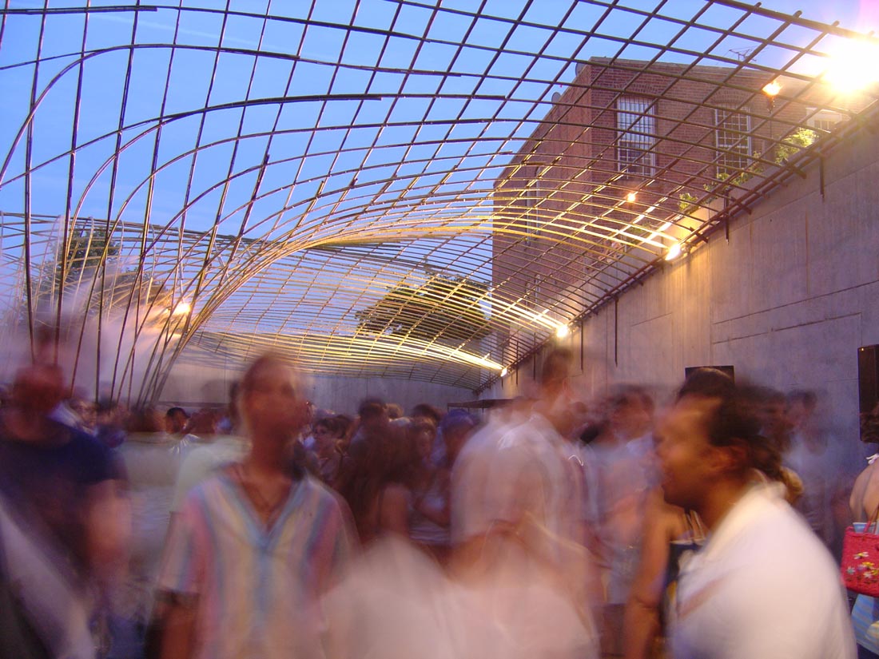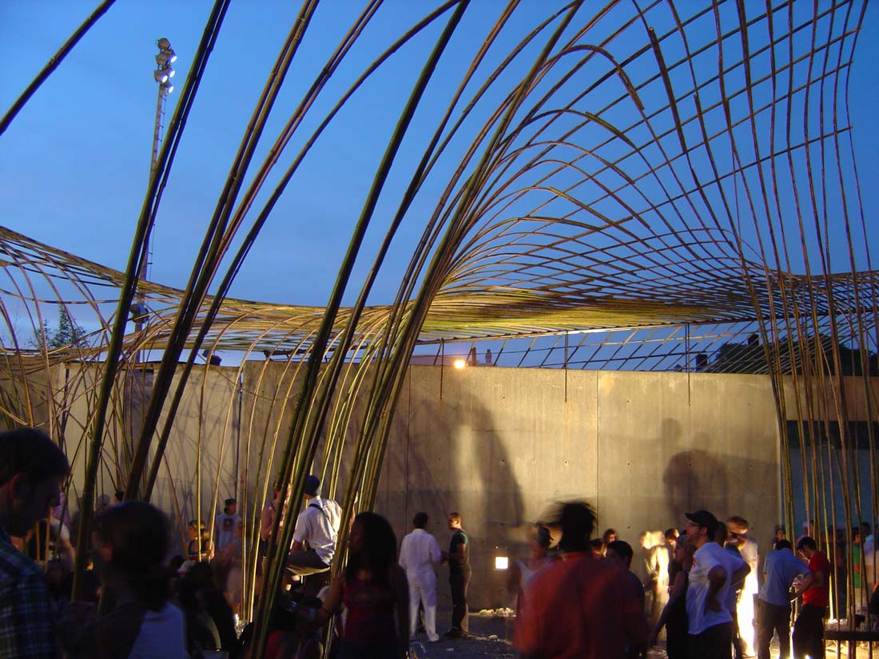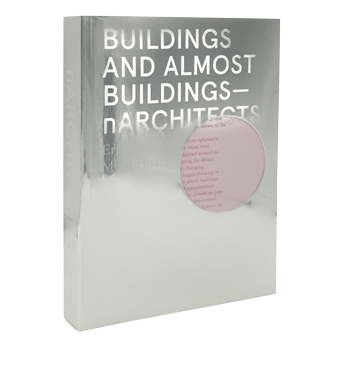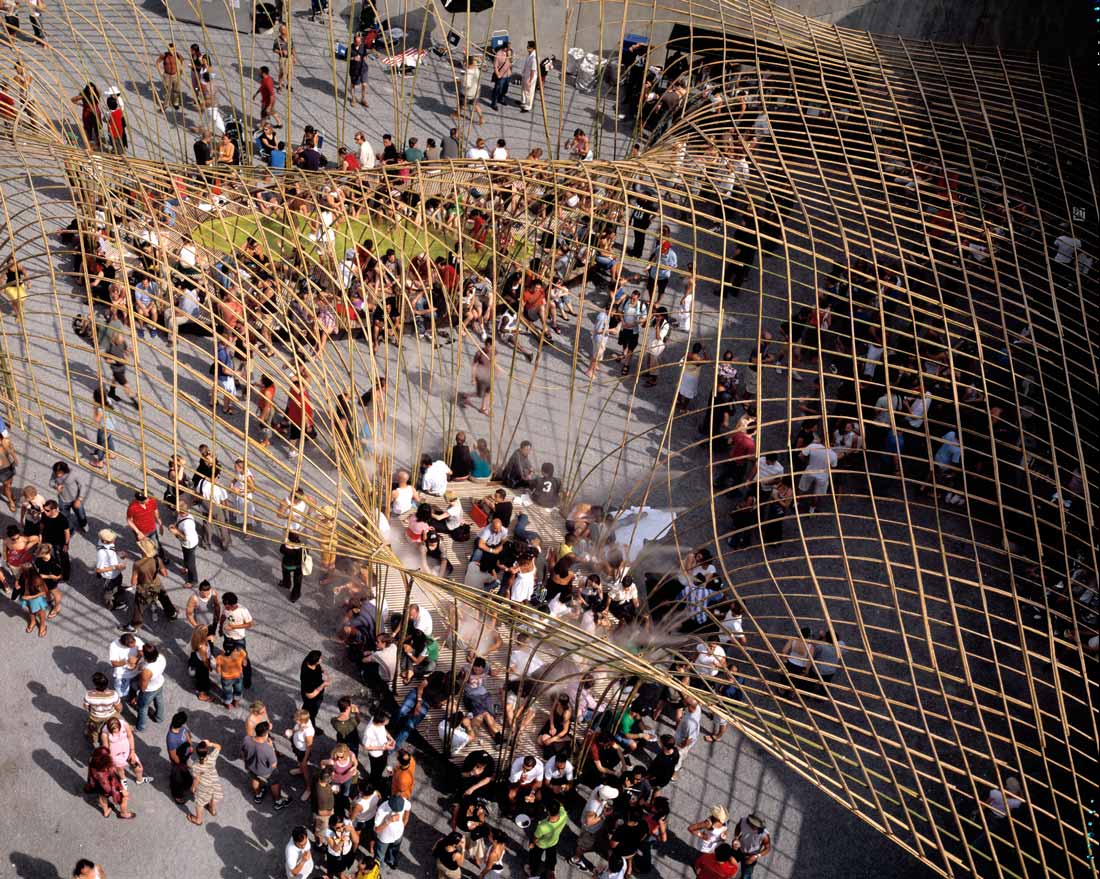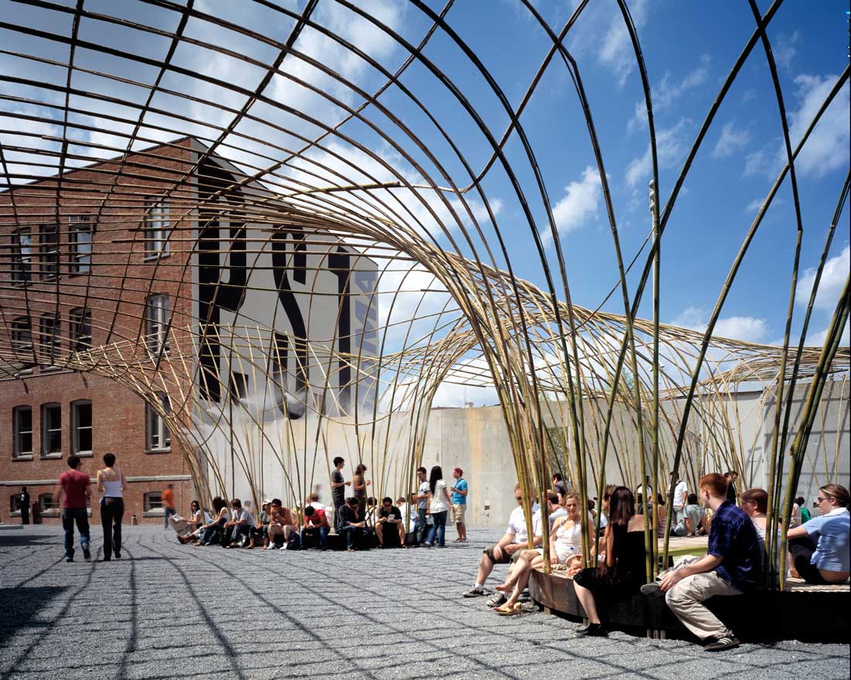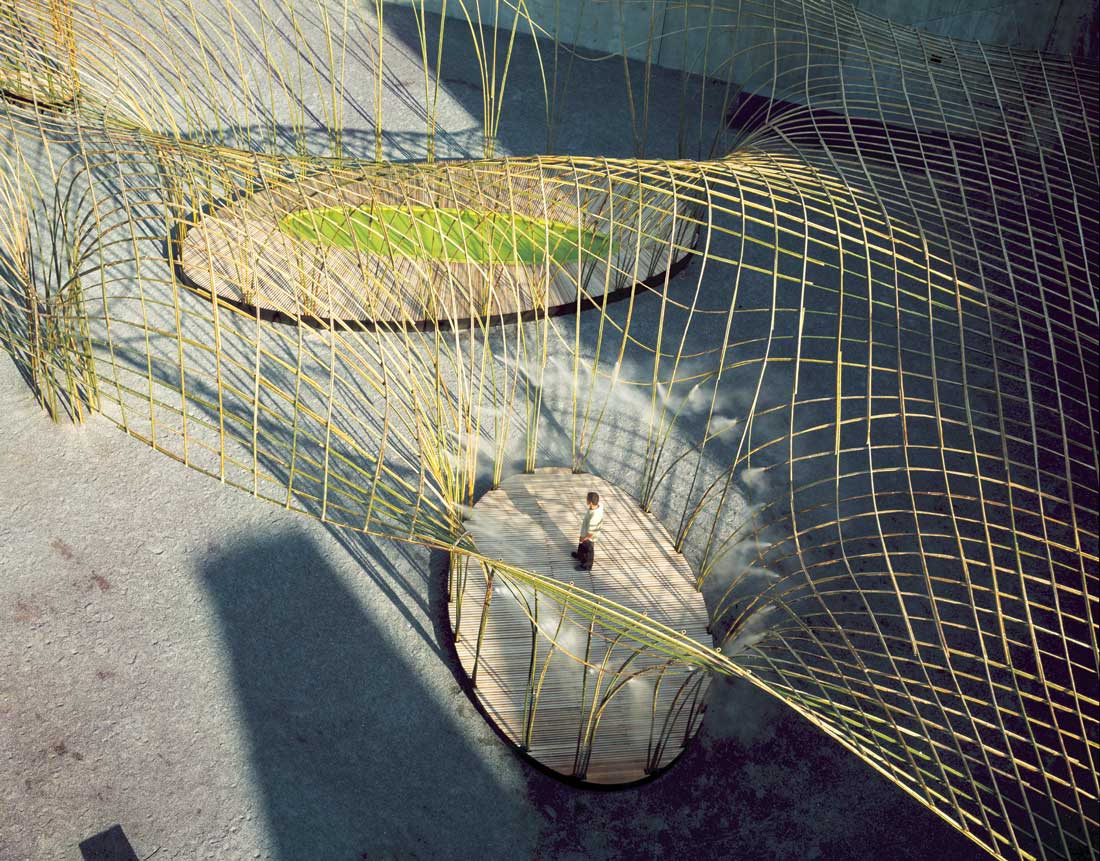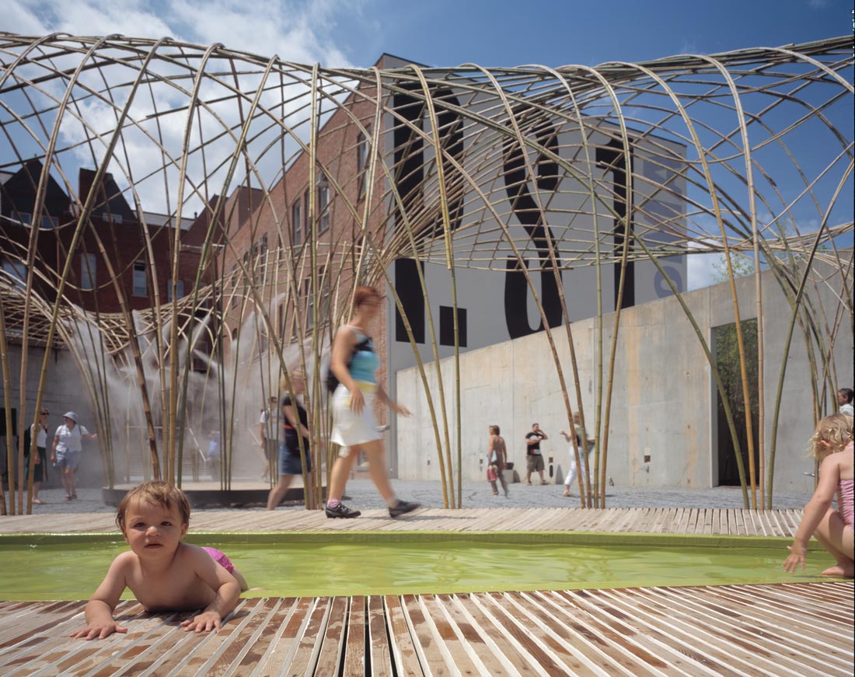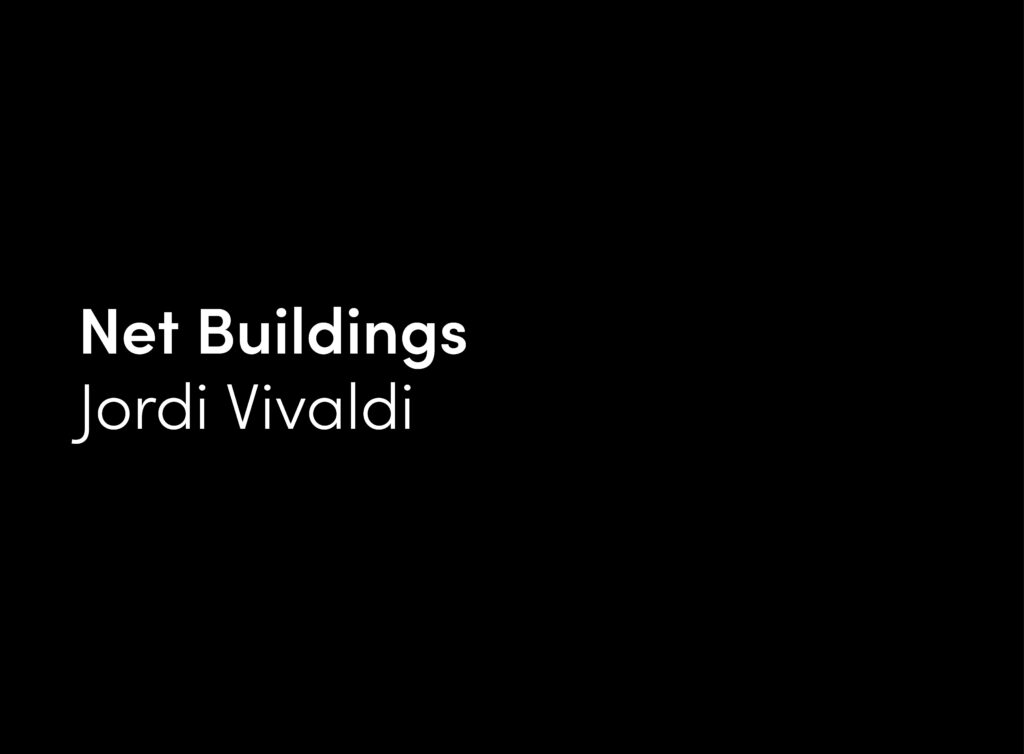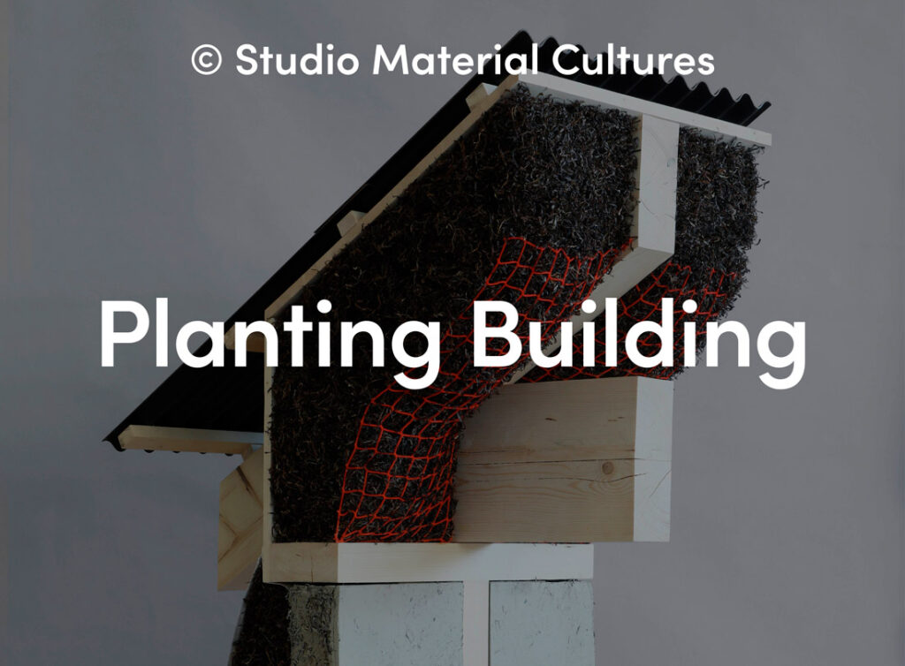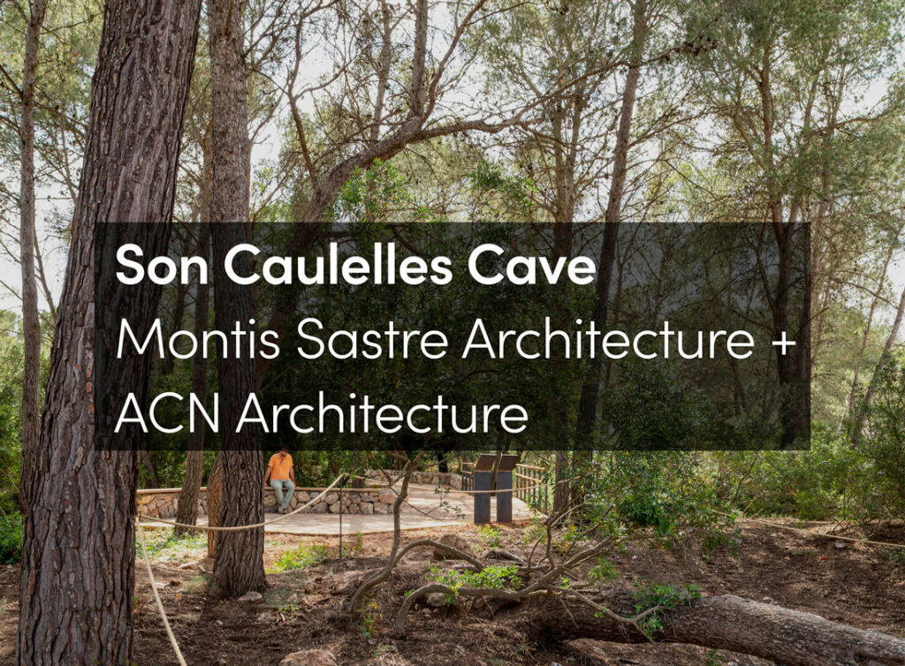Canopy was a temporary structure built with green bamboo in the courtyard of P.S.1, a contemporary art and music venue whose weekly Warm Up music parties attract 8,000 revelers every Saturday in the summer. Museum goers lounge, play, and dance to some of the most avant-garde DJ’s and groups to visit New York. The weekday and Sunday audience is quieter: students, and families with children. Overall, Canopy was host to more than 100,000 visitors during its five months of existence, during which time it underwent a slow transformation as the freshly cut green bamboo turned from green to tan. This rapid transformation emphasized Canopy’s brevity, allowing visitors to experience the effects of time in a direct and tactile way.
The English word canopy refers to both the overarching covering of a sky and the uppermost region of a forest. The architects developed the idea of a “deep landscape” to stitch together the limits of the existing site (ground, concrete walls, sky) with one material. Canopy relied on a singular tectonic system for shade, structure, and atmosphere. Pinches in the undulating lattice produced a range of shadow densities and patterns across the courtyard. Dips in the canopy defined rooms open to the sky, each with a distinct climatic environment for different modes of lounging: Pool Pad incorporated a large wading pool; Fog Pad was surrounded by nozzles that spread a halo of cool mist on revelers; Rainforest featured a sound environment and misters that provided intermittent rain showers and randomly soaked the crowd; and Sand Hump’s sandy cove maximized exposure to either sun or shade.
Process: 3D to 2D to construction
nARCHITECTS’ challenge resided in the physical translation of a geometrically precise structure, using a natural material with inherently variable characteristics. Every arc in Canopy was digitally modeled in 3D, then exported as a 2D elevation drawing with its exact length and intersection points indicated. The type, general shape, and critical radius of the arc dictated the pole selection, orientation, and splicing method. nARCHITECTS and their team of architecture students and recent graduates then spent six weeks on site testing each arc type to determine the maximum span, minimum bending radii, and overlap dimensions, before building the structure itself over a period of seven weeks. The project utilized 9,400 meters of flexible, freshly cut green Phyllostachys aurea bamboo from Georgia, spliced and bound together with 11,300 meters of stainless steel wire.
Since Canopy was designed as a three-dimensional structural network, the arcs were subjected to more stress during erection than in the final stage. The architects devised a phasing sequence that optimized the structural capabilities of bamboo and minimized breakages. Starting with small areas of the canopy, the team erected structural spanning arcs first and non-supporting arcs second, repeating the sequence until the overall shape had developed. Each arc was assembled on the ground by splicing together 7-meter bamboo poles with stainless steel wire and marking off each intersection point. Their tips wrapped in neoprene, structural spanning arcs were inserted into the steel pipes welded to either ring beams or wall straps. Once lifted into place, they were temporarily held at their intersections with other arcs with plastic zip ties. Matching the exact length of the drawn profile from the digital model naturally produced a close approximation in shape and height for each erected arc. However, the precise geometry was achieved by stretching surveying strings across critical gridlines, adjusting heights with temporary posts and nudging each arc into place before finally binding each intersection with wire. The wire made for a rigid lattice, and the final canopy acted as a multi-directional structural network of more than 300 individual arcs, whose shape was precisely translated from the digital model.
At the end of the summer, nARCHITECTS sold the bamboo as raw material to the artist Matthew Barney’s studio, for the construction of scaffolding in a film set. Everyone assumed that the bamboo would have lost its elasticity after being effectively molded into shape for so long, so it was a surprise when the bamboo immediately sprang back straight as soon as it was cut down.