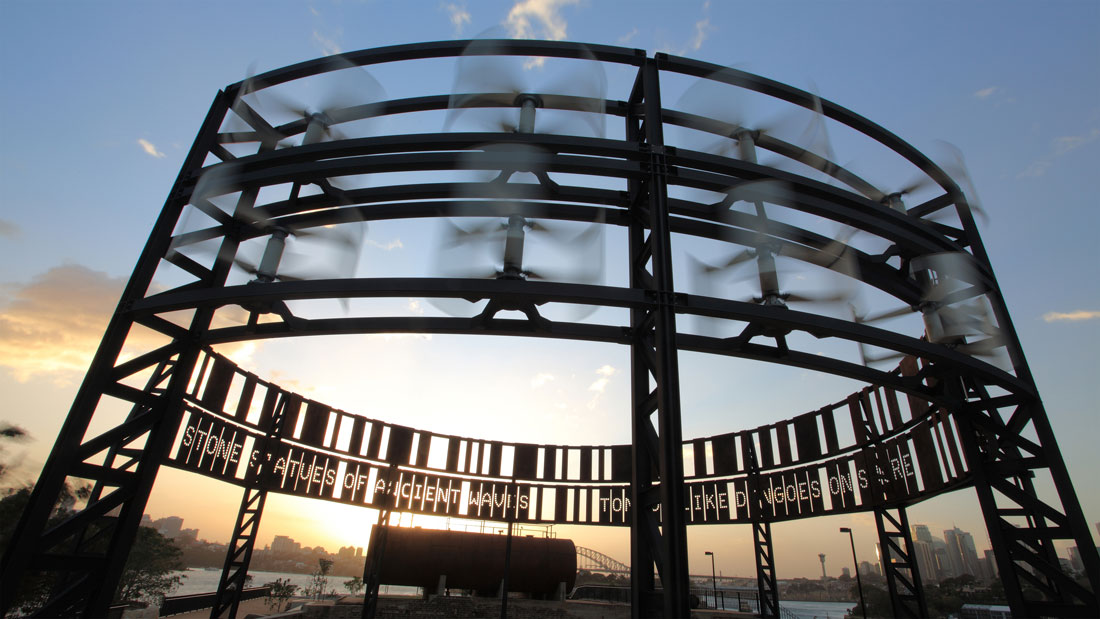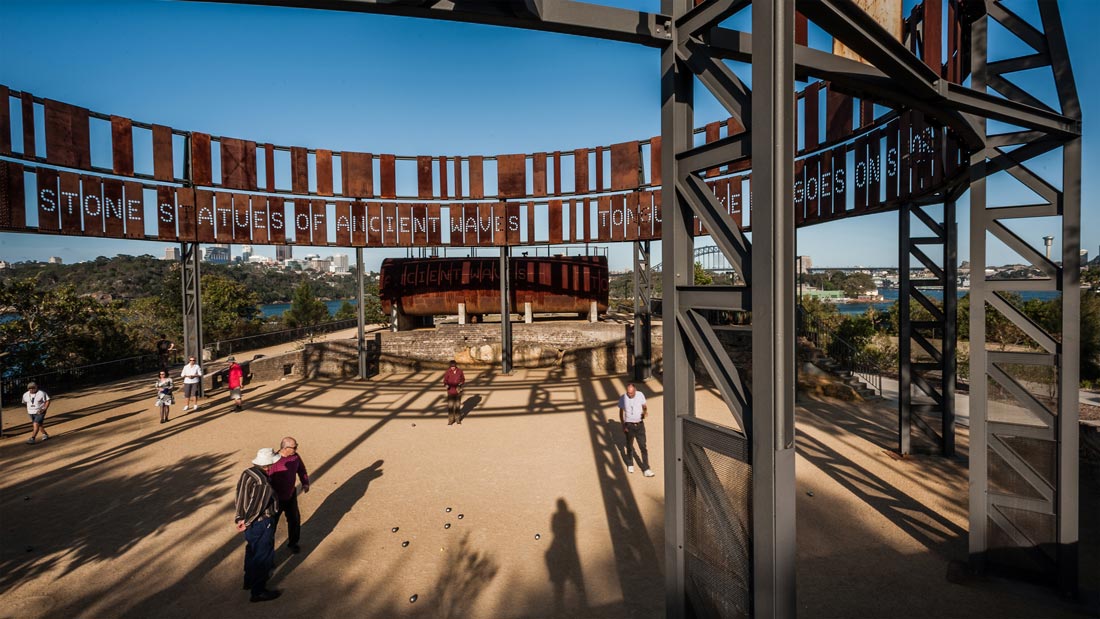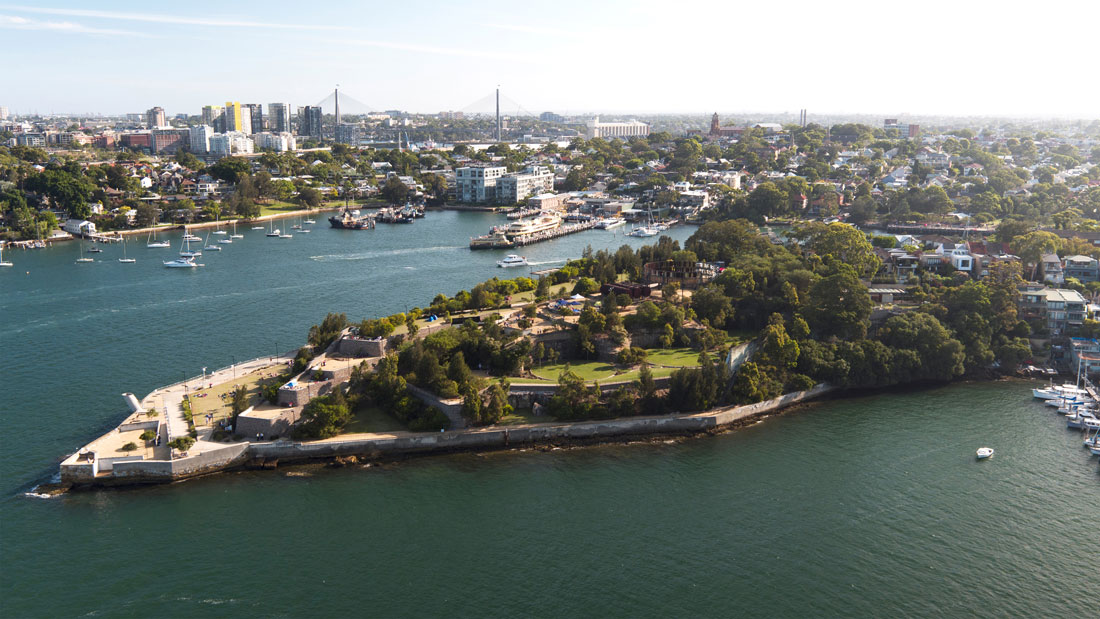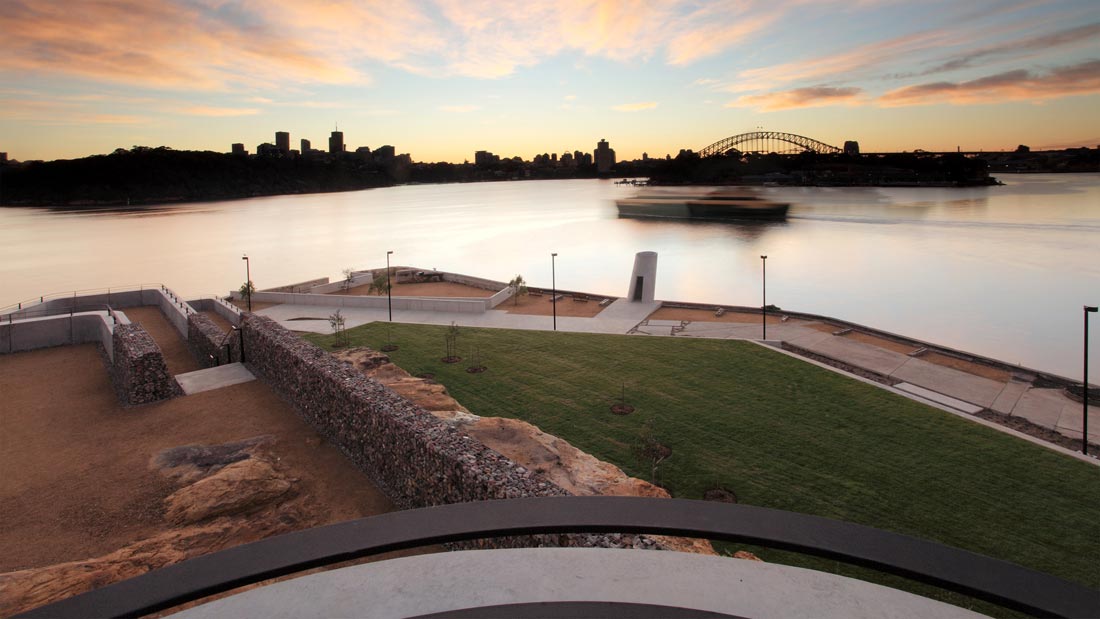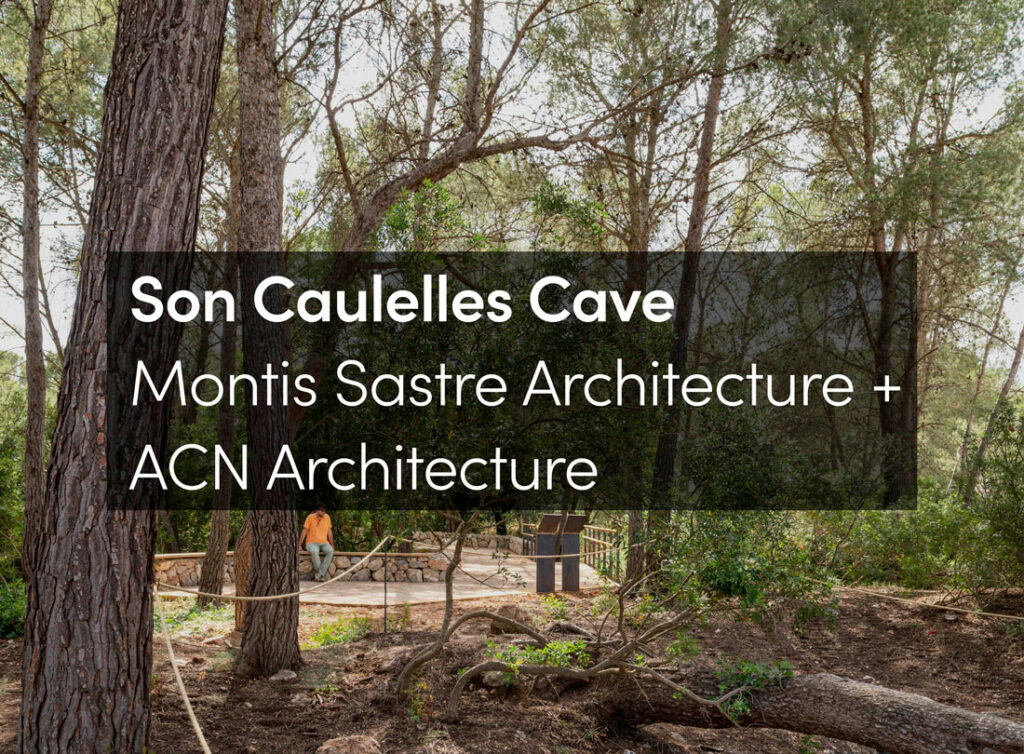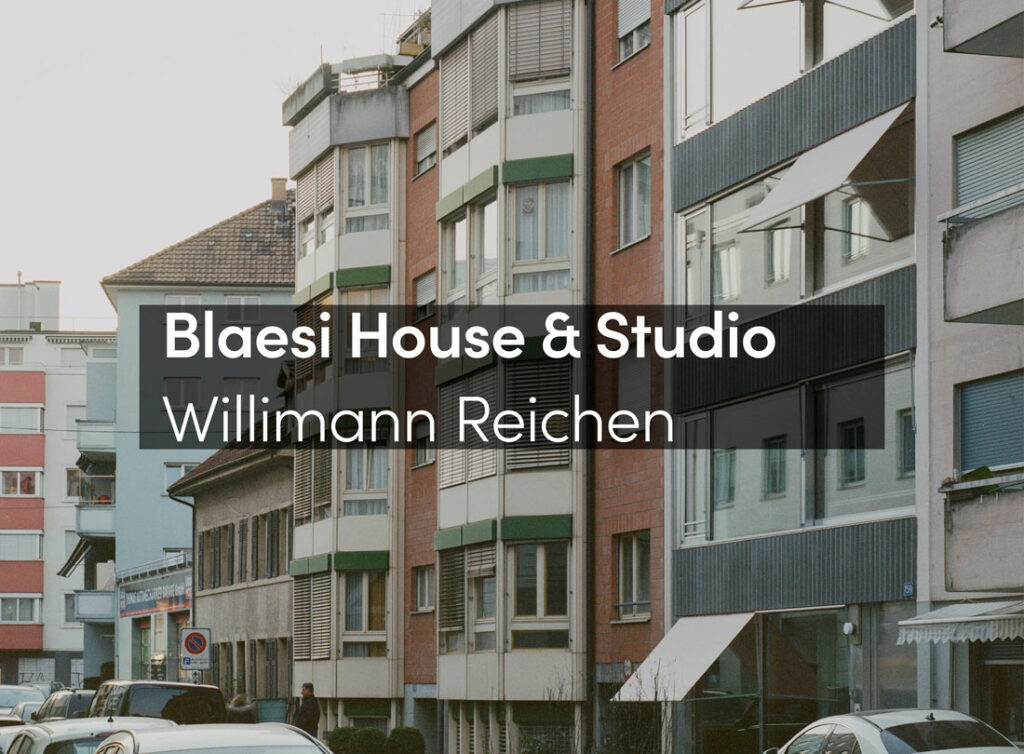This multi award winning 2.5ha post industrial waterfront park is located on a contaminated former lubricant production site on the Birchgrove Peninsula in the inner reaches of Sydney harbour. The site’s richly layered history included occupation by indigenous people, construction of the ’Menevia’ marine villa in the 1860’s, quarry use for ship ballast and finally petroleum distillation by Caltex from the 1920’s until 2002. As lead consultant, McGregor Coxall undertook project management, design development, construction documentation and administered the construction contract for the client. This project’s design is driven by a strong environmental agenda where recycled materials are used site wide. Wind turbine generators reflect a movement away from fossil fuels and an integrated stormwater management and recycle system ensures that all stormwater entering Sydney Harbour from the site has been cleaned and polished prior to its discharge.
Inspiration and contribution to public life
The function of the park is to provide picnic and harbour viewing areas for the enjoyment of locals and the general public. The design challenges the concept of children’s play areas in parks of this nature. McGregor Coxall took the position that they did not want to provide off-the-shelf play facilities but rather see the entire park as an opportunity for adventure, exploration and playfulness. The success of the design has been underlined by the unanimously positive response from park users and the high use the park has experienced since its opening.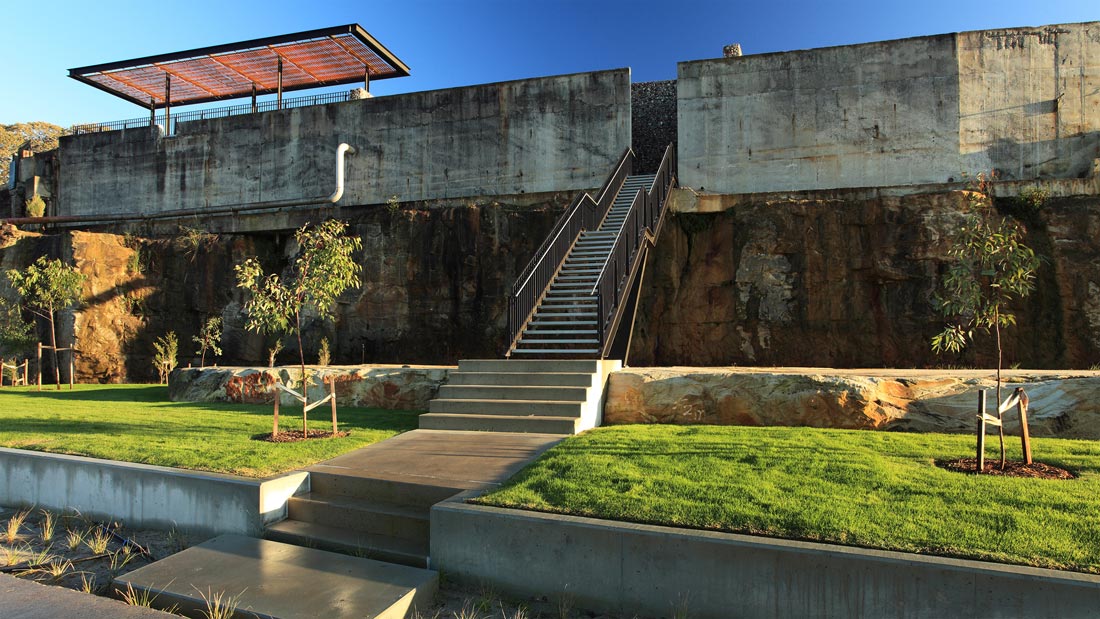
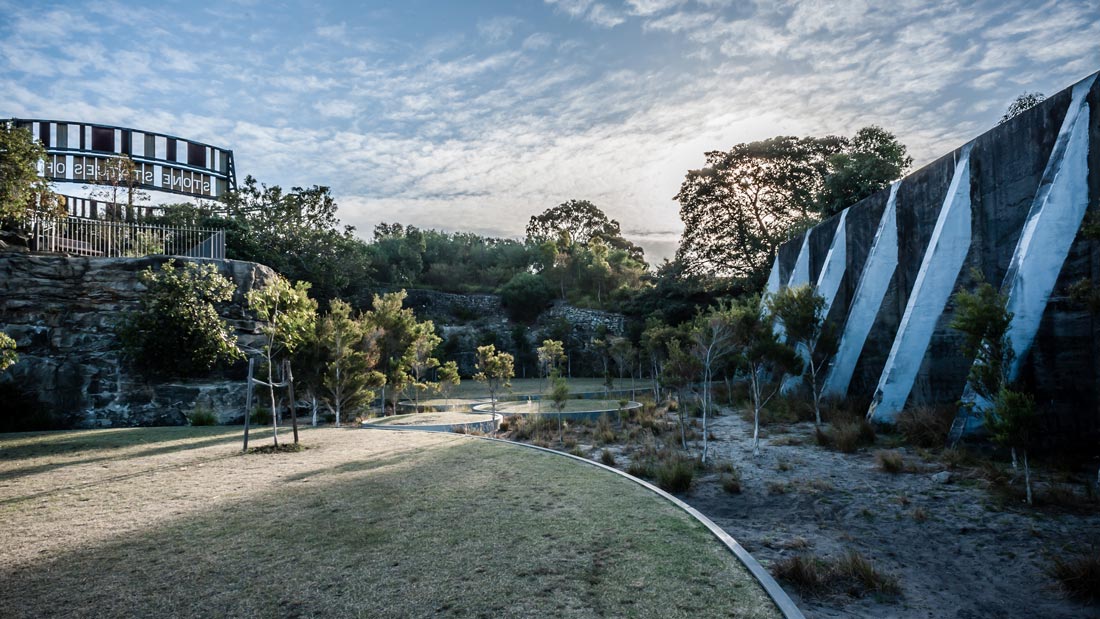
Ideas and evolution
McGregor Coxall led a multidisciplinary team to design this 2.8 ha public park from an agreed masterplan by JMD design. The design development ideas were based on four overarching design concepts:
1. To communicate the change that has occurred in the local area: i.e., from an industrial heartland to its present more gentrified evolution. To achieve this, the design overlays a high-end fine grain detailing over a more robust constructed base.
2. To communicate the change in our cultural perceptions of our landscape – from a resource to be used to an asset to be respected. To achieve this, the design explores reusing the rubble of the past in rebuilding a park of the future.
3. To respect and communicate the site’s historic layers. To achieve this, a fine balance of each layer, underpinned by a signage strategy, has been retained and displayed within the overall composition.
4. To employ sustainable design principles in managing on-site stormwater and planting. To achieve this, all site stormwater is directed to planting areas where it is cleaned and filtered prior to entering the harbour.
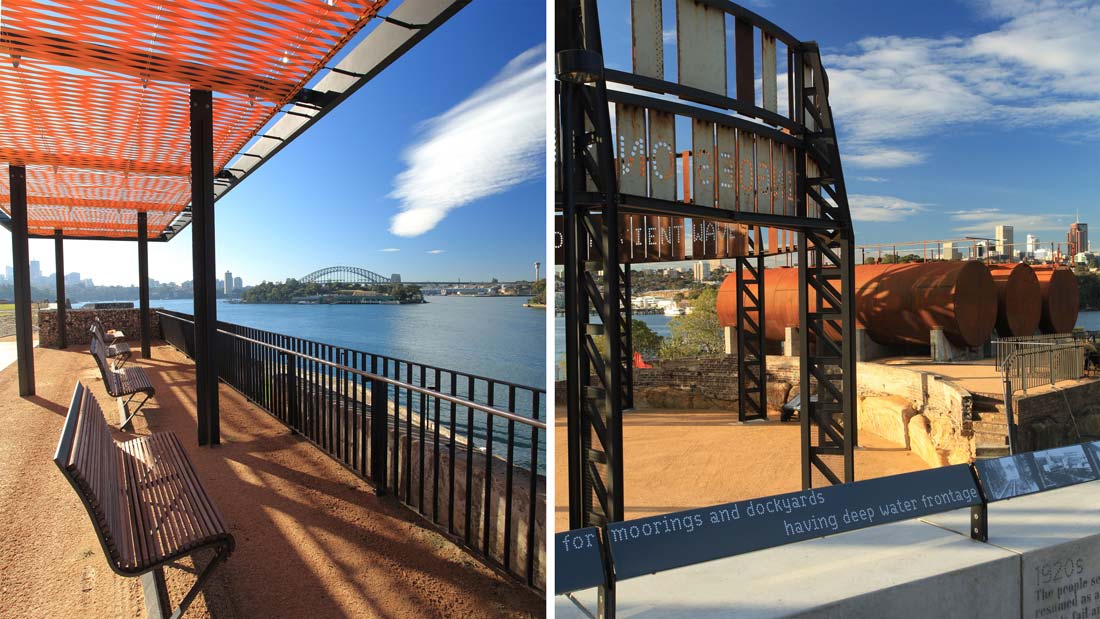
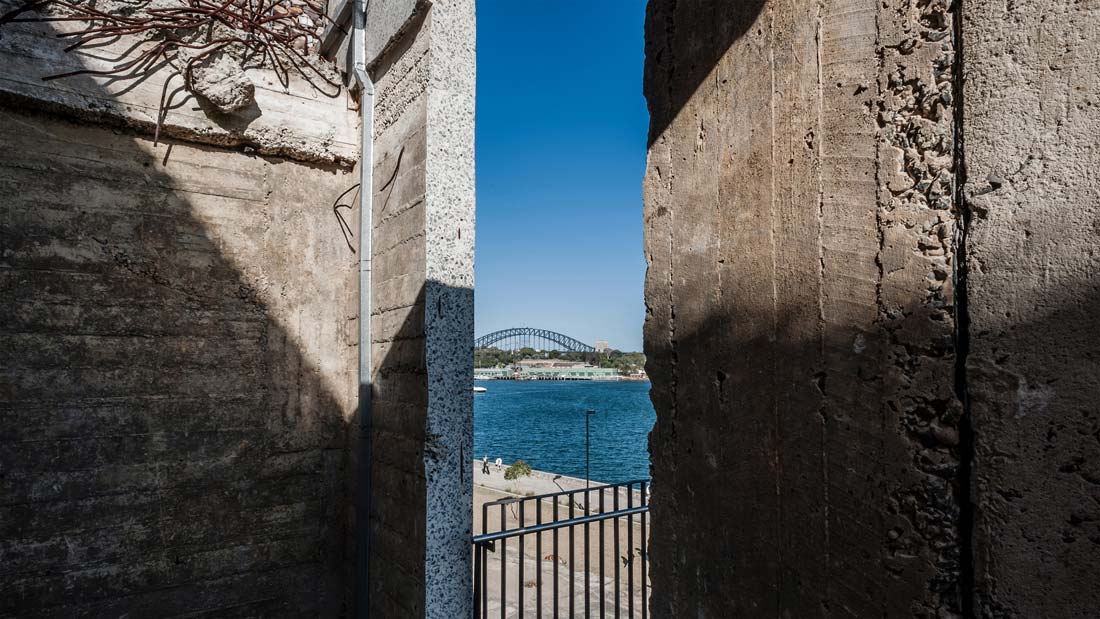
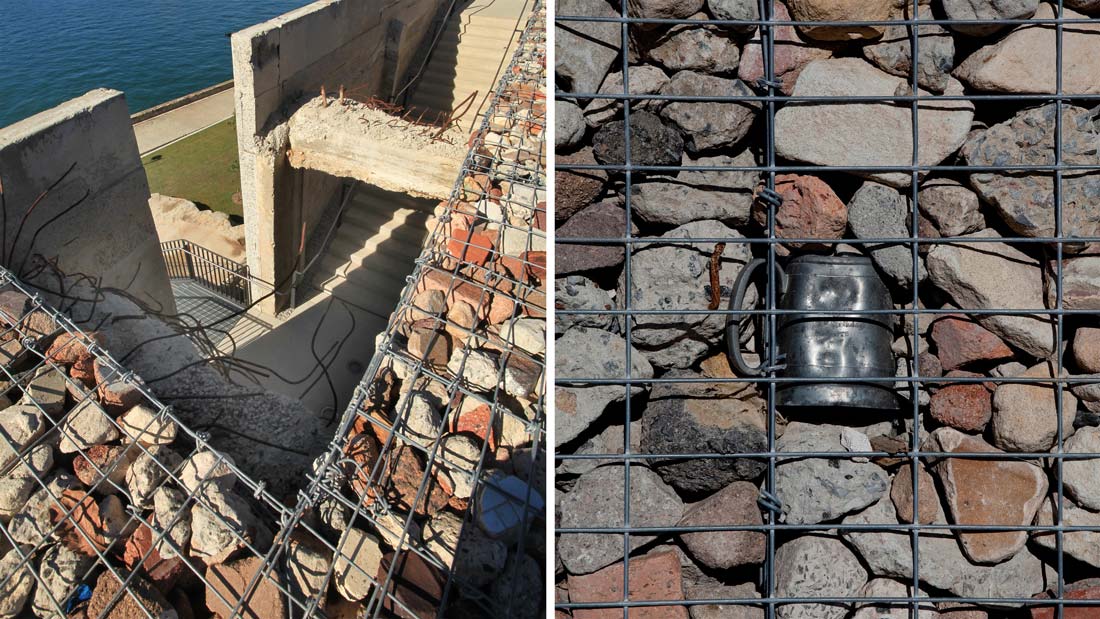 This project represents a new benchmark in sustainable design: rarely is the issue of sustainability used as the driving force in the design process. This design is premised on using the broken remnants of its previous use as the building blocks for the new. One of Sydney’s largest and visually dominant fossil fuel storage tanks has been converted into a renewable energy provider by reconfiguring its design using wind turbines. The landscape retaining walls are constructed from reinforced earth using site soil and faced with recycled building rubble. Site stormwater, once directly discharged into the harbour, is now directed into natural cleansing ponds. Plants are grown from locally sourced seeds, and soils/mulches are from recycled materials. Finally, the timber is reused from recycled sources, and the concrete is EC1.
This project represents a new benchmark in sustainable design: rarely is the issue of sustainability used as the driving force in the design process. This design is premised on using the broken remnants of its previous use as the building blocks for the new. One of Sydney’s largest and visually dominant fossil fuel storage tanks has been converted into a renewable energy provider by reconfiguring its design using wind turbines. The landscape retaining walls are constructed from reinforced earth using site soil and faced with recycled building rubble. Site stormwater, once directly discharged into the harbour, is now directed into natural cleansing ponds. Plants are grown from locally sourced seeds, and soils/mulches are from recycled materials. Finally, the timber is reused from recycled sources, and the concrete is EC1.
Eight vertical axis wind turbines and an extract from a Les Murray poem, carved into recycled tank panels, form a sculptural reinterpretation of the site’s former largest storage tank. The wind turbines symbolise the future, a step away from our fossil fuelled past towards more sustainable renewable energy forms.