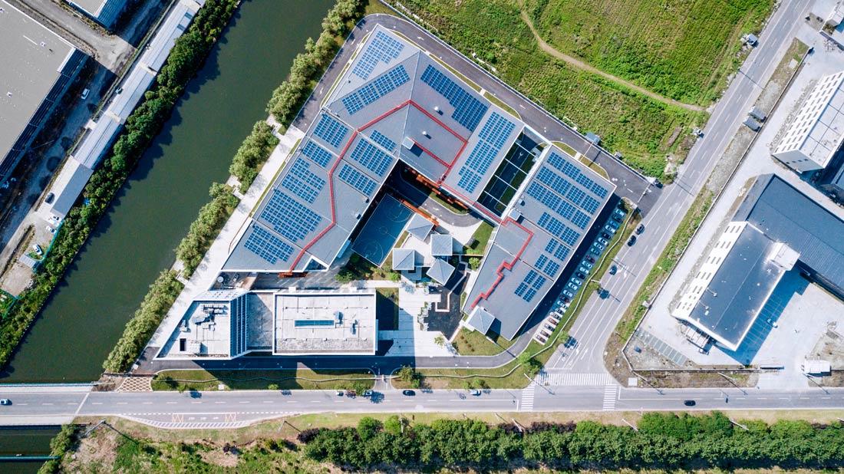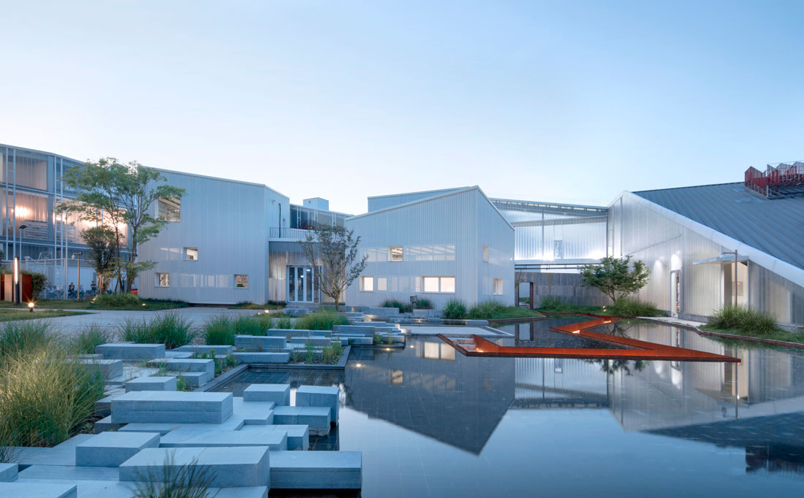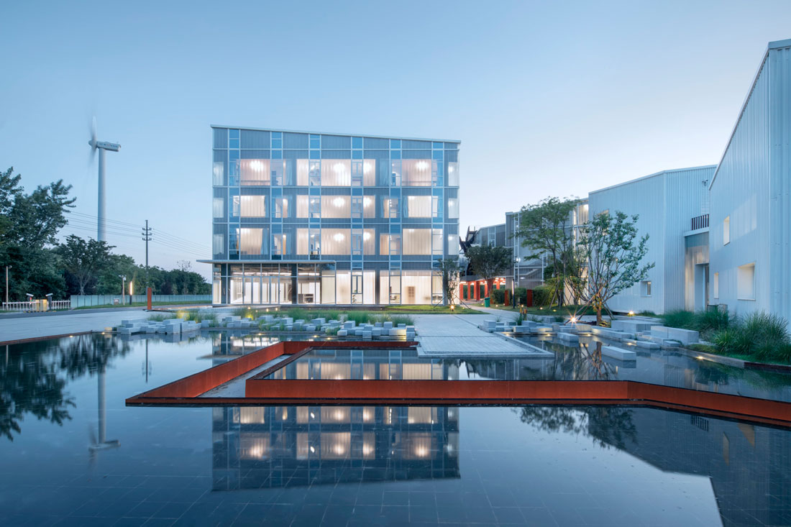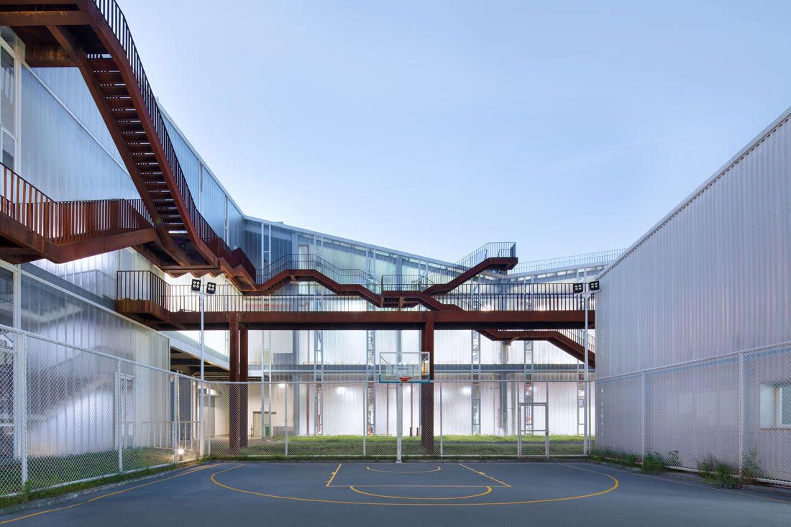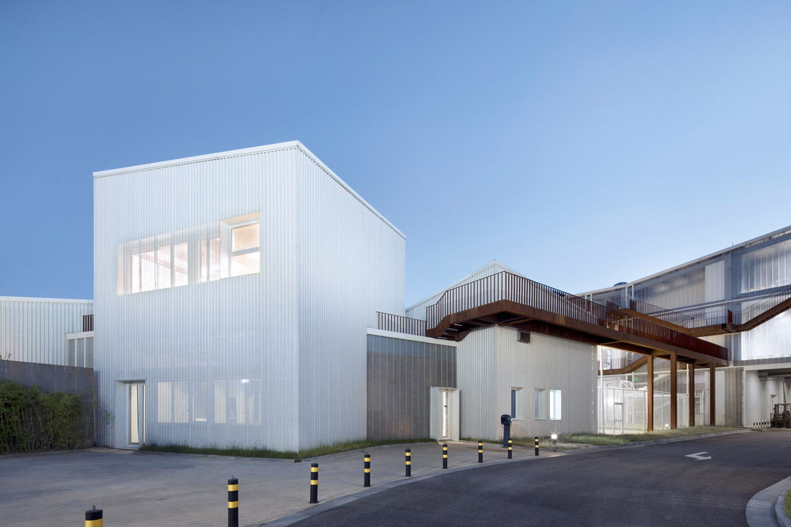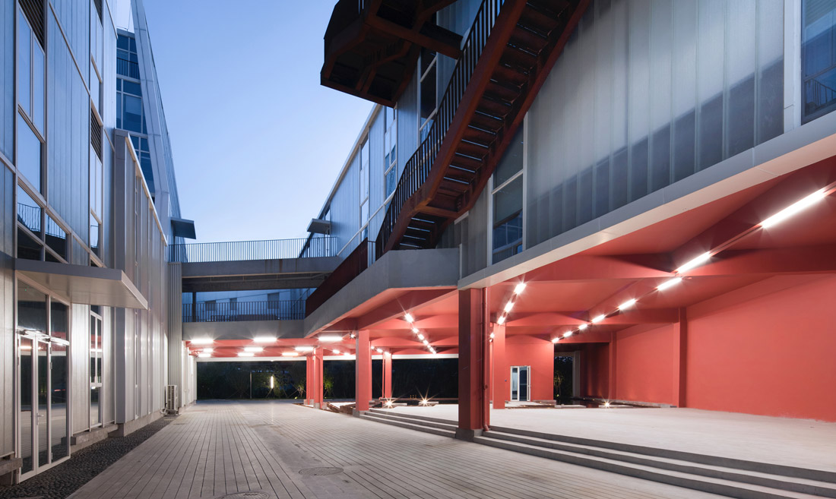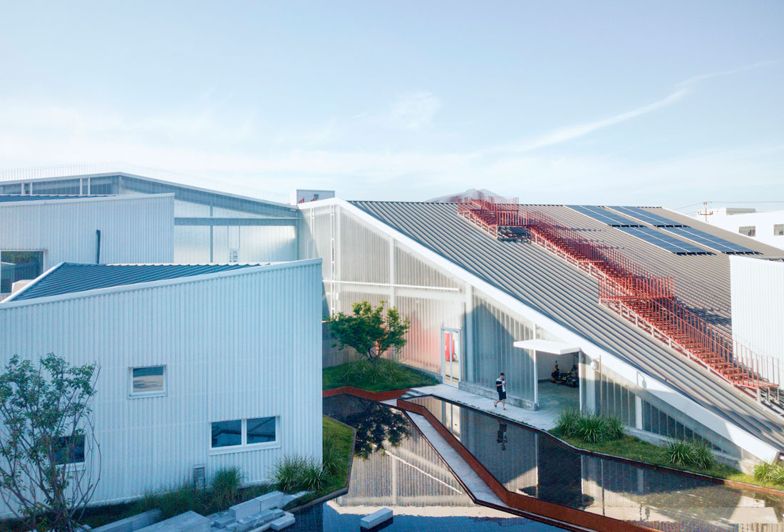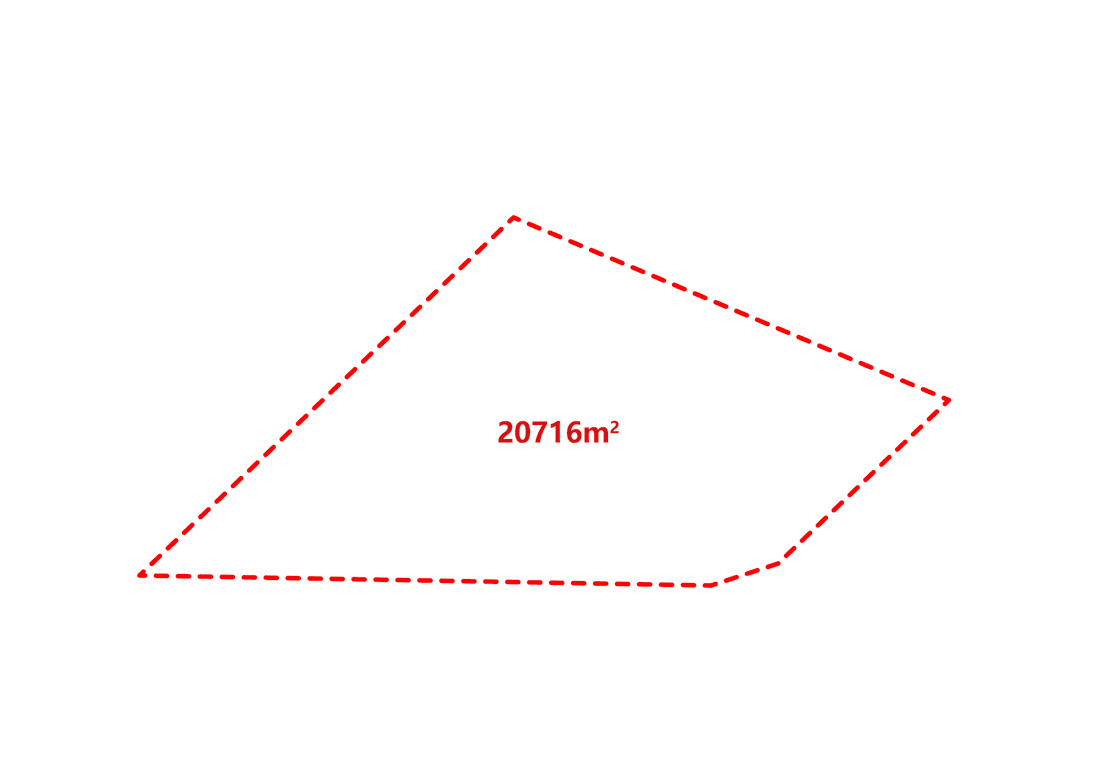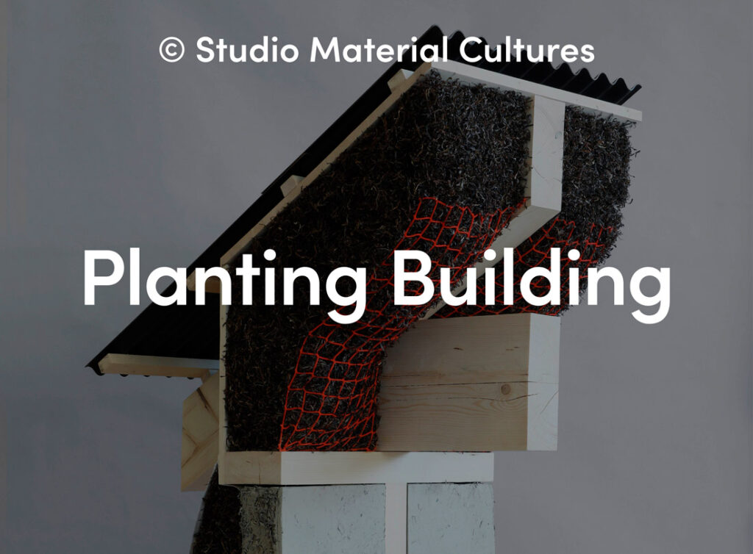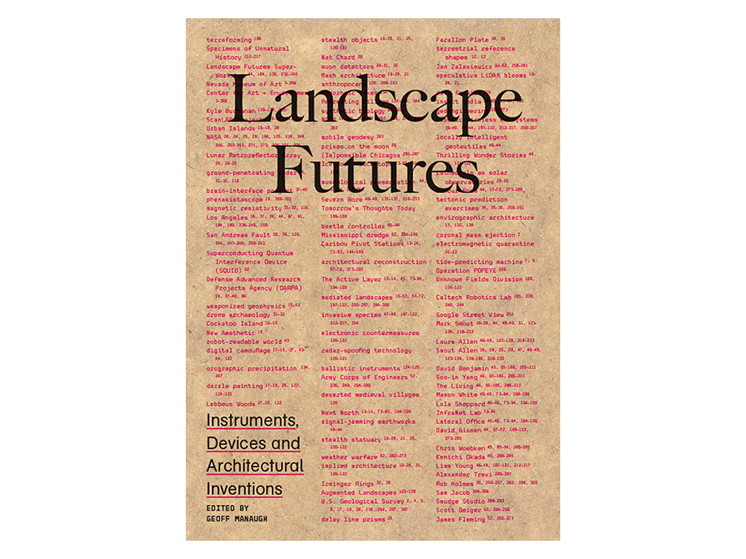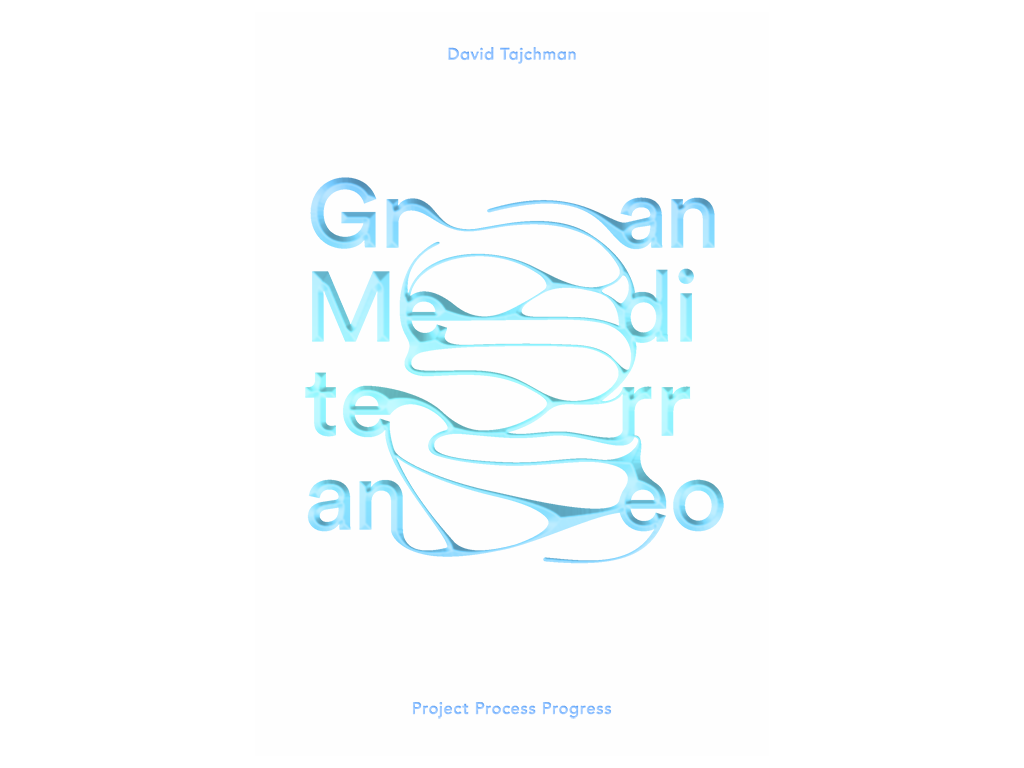For some time, under the guidance of the traditional economic growth model, new industrial cities have sprung up all over the country. These industrial parks follow almost the same underlying logic: the spatial layout and architectural construction center on the requirements of production organizations at the lowest cost and the highest efficiency, and the large-scale “barracks” layout and “matchbox” space become the most effective response mode.
When Zhejiang Perfect, an innovative enterprise in the field of automobile technologies, commissioned the design of their site, which is located in the Jianshan new district of Haining and is adjacent to the estuary of Qiantang River, they proposed the requirement to diverge from the traditional industrial park space pattern around the site. This expectation combines with the reflection of the architects on traditional industrial parks, which enables us to devote more energy to exploring the possibility of realizing this shared demand.
In the era of excessive efficiency requirements and reflection on spiritual demand, we try to explore the differentiation from the surrounding closed-management parks. With references to traditional collective work in villages and the social patterns of everyday life, we try to mine the interactions with the incoming businesses and to reshape a “mountain house” from collective memory through a “streamlined reconstruction”.
This layout forms a central functional organization structure that provides the most efficient path of connection between workers’ daily production tasks and their after-work life. After sorting out the underlying logic of efficiency, a spatial composition rooted in restriction and enclosure has been defined. With the natural landscape as the center, there is a certain closed inward space, which also establishes a sense of security, shelter and identity for the living environment.
Streamlined Reconstruction of the Red Path
Auxiliary circulation lines for evacuation stairs and walkways are arranged outside the functional block of the workshop, making the redistribution of internal space more open. The corridor and stairs hanging from the wall provide a convenient path for workers to the canteen and lodging house, as well as a place for workers to take short breaks. The stairs on the roof provide convenience for the maintenance of the solar panels at the top, as well as an outdoor activity space for workers to climb for far away views.
Interior: Internal Continuation of the Architectural Narrative
The integrated design of architecture, landscape and interior is our consistent concept, which runs through the design of this project. After line + designers intervened in the project, we continued the original architectural space concept, and further combined it with the uses and the specific requirements of the park, carrying out targeted architectural spatial renovation and interior reconstruction.
As the continuation of the architectural narrative, the interior design creates a new experience of the modern office space by integrating an artistic landscape concept, which is carried out in four stages: “encounter”, “preliminary exploration”, “climbing high” and “looking far”.
Landscape: A Simple and Abstract Spirit
The landscape design is also in line with the architectural concept, using simple and abstract forms to convey the spirit of the landscape.
The courtyard is small but has all the necessary elements. The forecourt and basketball court provide an emergency gathering area for fire evacuation. Behind the courtyard wall is the accumulation point for workers to carry goods. At the stone pile, workers can stay quiet to watch the scenery and sit down to chat. The shallow pool is the imaginary space in the factory, and it is also the sunken square for the factory to hold market activities during the dry season.
The curved bridge with dark red boards adopts a sinking design, which brings people closer to the water. Together with the bright red plank road curved on the roof of the building, it forges a connection across the site.
By investigating the landscape culture and using innovative materials, we redefine the production villages, reconstruct the artistic conception of landscape painting, invigorate new production spaces, and interpret the dialogue between mountain and water in the garden. For workers, this is not just a boring modern assembly line work, but a pocket landscape full of nature and interesting life.
