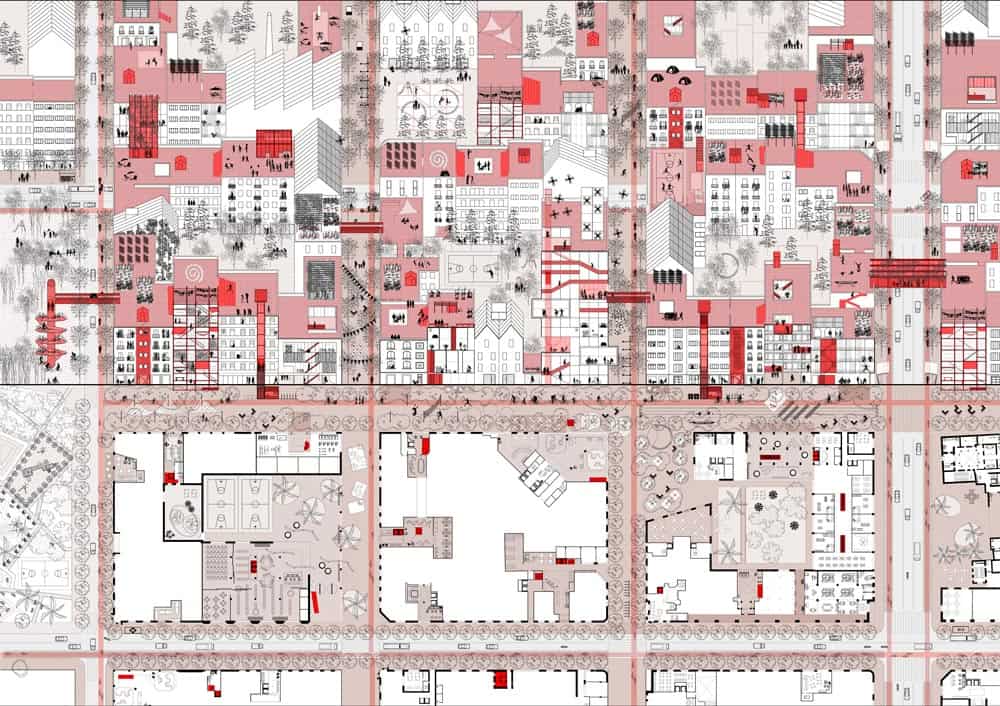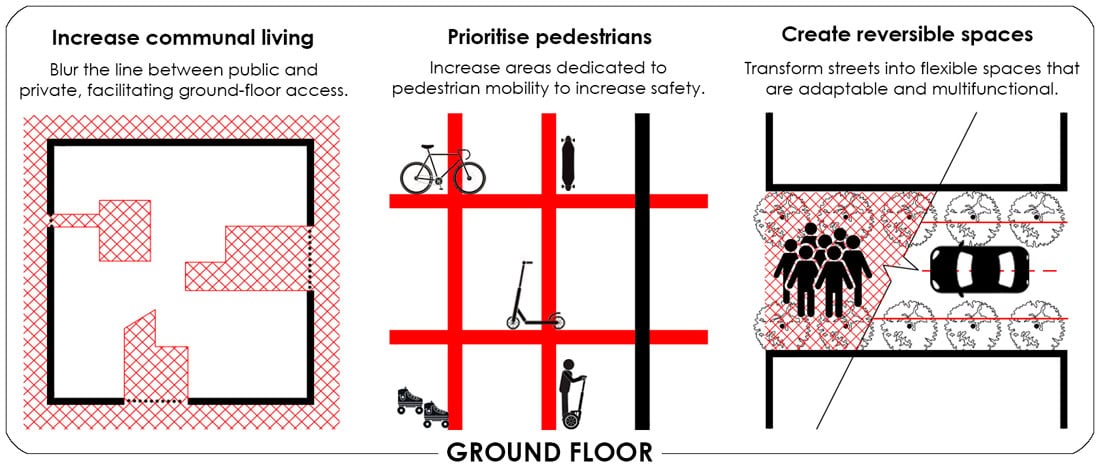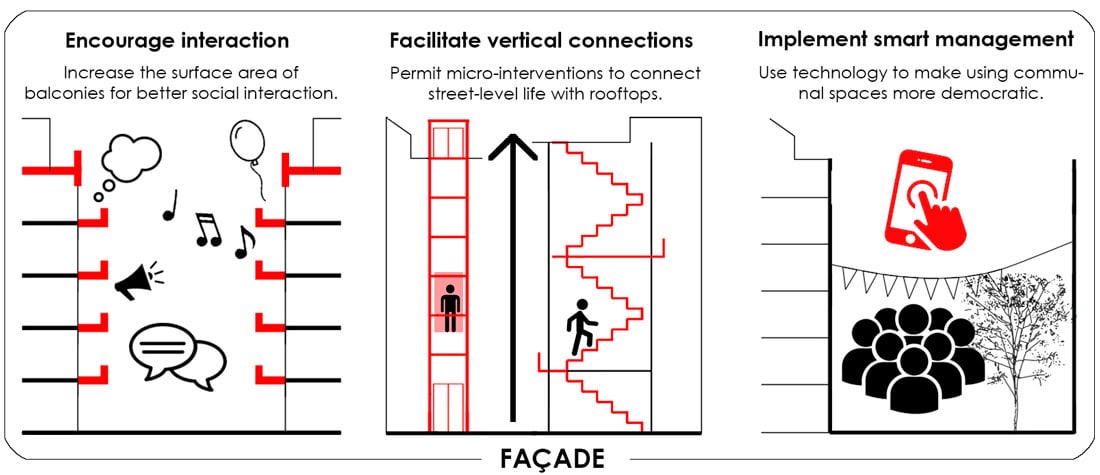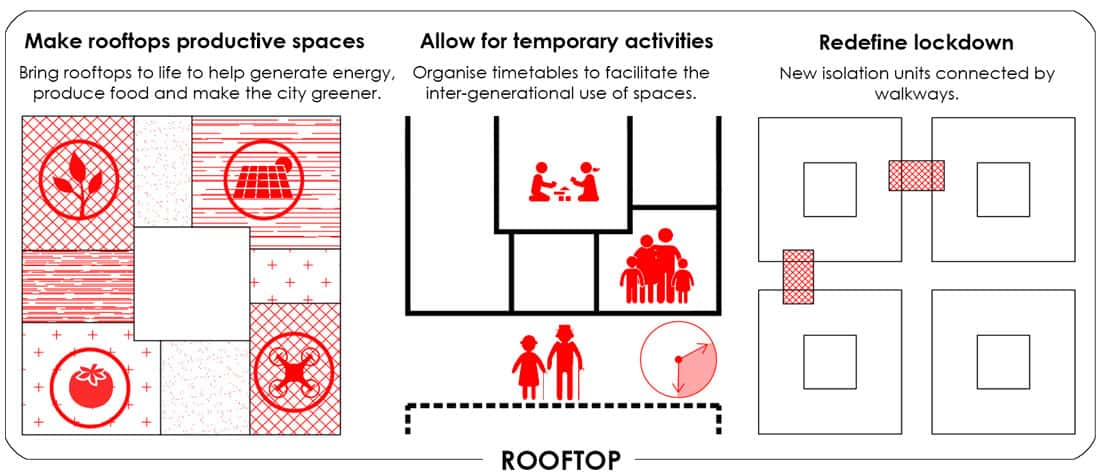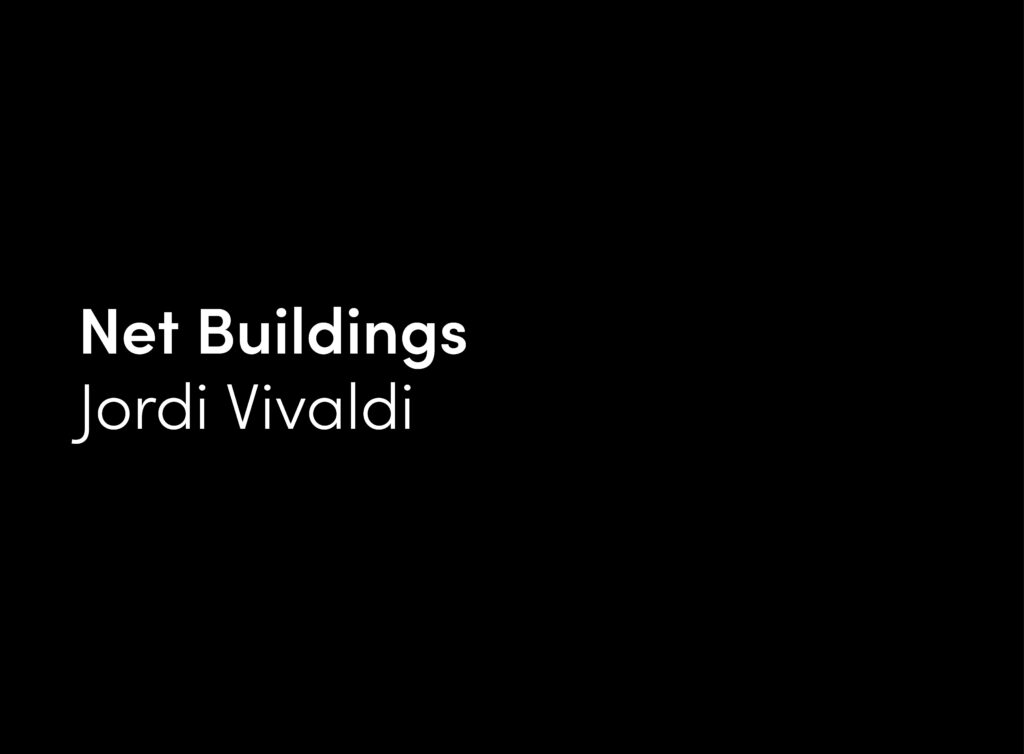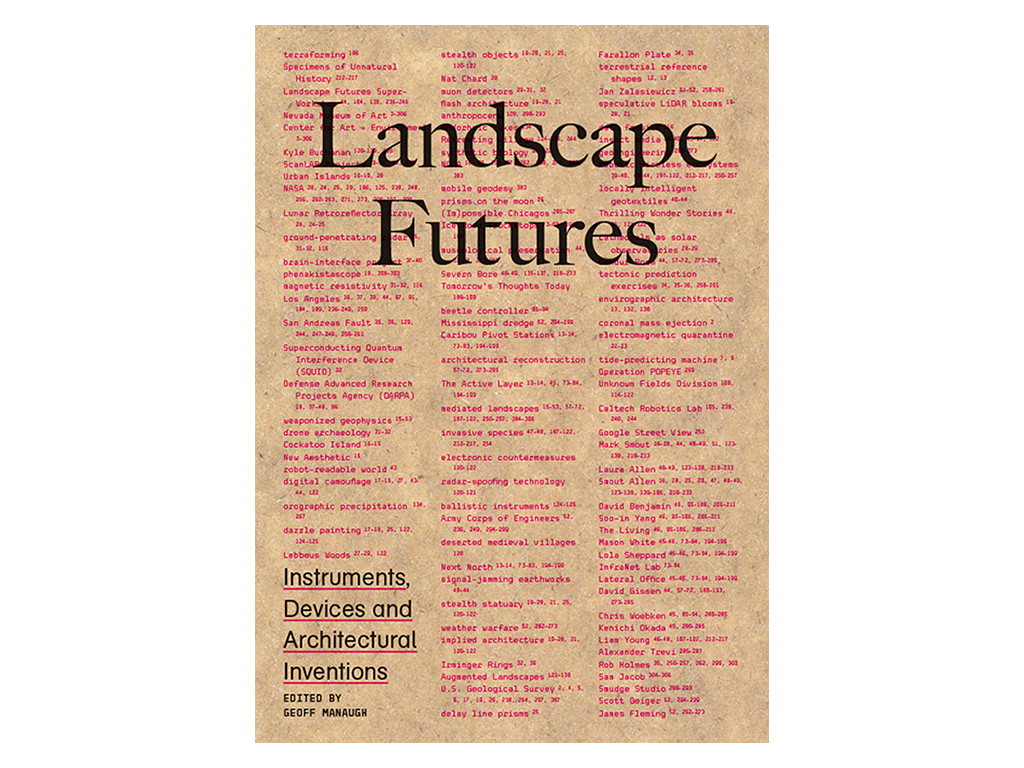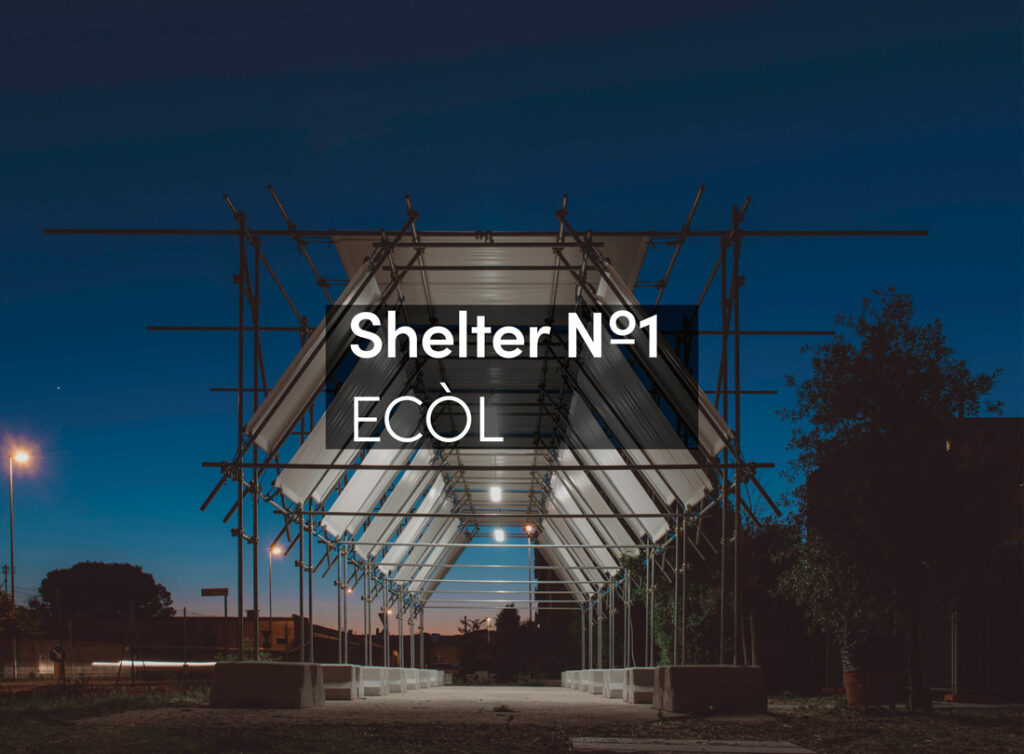In the face of debilitated environmental health, worsened by the spiralling climate crisis and an unsettling production, energy and consumption system, the current health crisis adds another strike to this growing tally.
In the Mediterranean urban model, dense and compact, these problems are exacerbated due to a lack of open space. Compared with garden cities, the difficulties in guaranteeing social distancing and avoiding contagion become all too evident.
This model falls short when it comes to generating more green spaces that help reduce pollution; it also fails to offer alternatives that help compensate the psychological consequences of a city under lockdown, and nor does it facilitate the creation of urban allotments and other spaces reserved for inner-city food production.
Nonetheless, the current pandemic could serve as a catalyst for a new generation of urban transformations that complement existing ideas, such as the composition of ‘superblocks’ or low-emission zones.
These are very useful strategies for helping to offer healthy spaces and thus improving the urban habitat. Even so, it may be easier said than done due to the arduous planning and management process required.
Improvisations under lockdown
During the lockdown, thousands of people reclaimed rooftops, balconies, hallways, carparks and pavements in an improvised and spontaneous attempt to find an alternative way to gain space and make the most of the city, without adding yet another square metre of cement.
These impromptu actions showed how a gradual transformation of a brick-and-mortar city is indeed possible. They also revealed that a lack of space can be turned on its head, decongesting the population and offering alternatives to urban movement and behaviour.
The lockdown highlighted the need to question traditional ways of understanding and configuring relationships between public, semi-public, semi-private and private spaces.
Analysis of this situation led to the formulation of an urban hypothesis: is it possible to increase the surface area reserved for citizens, so as to generate more ways of managing human contact and activity? The response requires a paradigm shift in how we conceive public space.
A three-fold approach to remodelling communal space
We need to redefine the public, open space model, based on an idea of social space and coexistence, that surpasses the current bi-dimensional vision of cities. This collection of considerations needs to be addressed from a three-fold perspective.
People’s responses to the lockdown can be identified and classified into the following three areas, in which specific lines of action can be established.
1. Urban blueprints
Urban blueprints encompass the relationships between ground floors and the surrounding public space.
The coronavirus crisis has led to the closure of an increasing number of ground-floor businesses. In Barcelona, for example, that increase has reached approximately 20%.
At the same time, doorways and entrance halls, as well as being access terminals, could be given a new function. Communal spaces in multi-family properties constitute an extra 30% of useful space per home.
This invites reflection on the possibility of re-designing ground and lower-ground floors from the perspective of urban continuity, of introducing extensive galleries that expand the amount of useable space and facilitate social distancing. This very vision was implemented to explore potential transformations in the 22@ neighbourhood of Poblenou.
2. Vertical blueprints
Here we include balconies, hallways and corridors, visible from communal spaces and/or community courtyards.
The lockdown awakened people’s creativity. They expanded their domestic realm to include these kinds of intermediate spaces or transformed their windows into authentic displays to promote their online business.
Corridors reclaimed their status as elevated highways, marketed as such in modern urban planning.
This proposal forces us to reconsider the thickness of façades and partition walls as factors in how the city interacts, and not just as an aesthetic envelope surrounding public space.
3. Rooftop blueprints
Roof terraces were rumbled as a space with a huge potential for increasing communal, open-air space. This calls therefore for a revision of their current use –fundamentally for storing air-conditioning units, gas meters etc.–, as well as the access residents have to them.
Residents temporarily conquered these underutilised places (in Barcelona, 67% of the roofs are accessible and flat) to do exercise, grow fruit and vegetables or simply take their pets out. This begs the question of whether we need to try and use these spaces more effectively as we aim to improve quality of life.
Mobilising the transformation
Based on the above observation, each level offers great potential for mobilising projects (P), operations (O) and actions (A) that contribute to the objective of expanding space for inhabitants. This 3×3 matrix (three levels and three categories) encompasses the different magnitudes that its implementation would entail, but which together seek the formation of a three-dimensional system.
The following images summarise a potential catalogue of new ideas –alongside others already published– that can be adapted and expanded in future scenarios:
1. On the ground.
– Expanding public space, re-pedestrianising the streets with impermanent interventions (such as painted markings) and modules (O) that will help establish commercial spaces, children’s play areas and green and social spaces etc. (A).
– Giving a new life to entrance halls (P), creating interconnected nuclei that offer through routes to pedestrians and the opportunity for novel applications (co-working or commercial spaces).
– Prioritising sustainable mobility (P) and creating safer pedestrianised spaces (15-minutes cities).
2. The vertical world.
– Generating new vertical connections on façades, partition walls and inside buildings in order to improve accessibility to rooftops as alternative living spaces (P).
– Balconies and horizontal connections set the stage for new social spaces. New technologies also make it possible to monitor their use and promote citizen participation (A).
– Using scaffolding against the facades of buildings as a way of increasing our homes’ functional surface area (O) through temporary extensions.
3. Rooftops.
– Bringing seldom-used rooftops to life, using them for energy and agricultural production, leisure, environmental or cultural activities, etc. (P).
– By applying a system to these sky-high spaces, the list of options for what they can be used for increases, organised by target age-groups and by schedule (O).
– Facilitating the connection of these new lofty social spaces and redefining what it means to be locked down, gradually increasing the opportunities to meet and coexist (A).
The pop-up city
All of the above proposes an urban operation that does not necessarily represent an increase in construction, but rather the re-appropriation of what already exists. To achieve this, we must adhere to the following steps:
– First, modifying urban planning regulations and obtaining land assignments and qualifications that facilitate management between public and private entities.
– Second, adapting the laws governing horizontal property and private ownership.
– Third, adjusting building regulations to be able to condition and prepare buildings according to new requirements.
Restrictions imposed on the access and use of rooftops and carparks, or modifications required by legislation on terraces located in public spaces, is evidence of the need for a new, all-encompassing and interdisciplinary approach to the matter. The aim is to bring to fruition that which people put into practice using their common sense:
In the face of looming uncertainty, the urban response must be based on a progressive preparation of the city’s spaces with a view to coexistence, recognising the system’s three-dimensional potential.
Residents’ attitudes to the pandemic anticipated what was already sought by many urban planning theories, the complexity of the urban fabric uniting uses and users over time. In short, the diversity of the ecosystem in which we coexist.
Thanks to their initiative, another model of city-living has emerged, one that is less one-dimensional, one that can be organised autonomously, one that can be unveiled in times of need: a pop-up city, appropriating the term coined by the publisher Blue Ribbon in 1932 to describe books that when opened, unfurl their pages to reveal three-dimensional elements.
This idea could prove useful in a quest to re-imagine communal and social space, in step with the resilience shown by this Mediterranean city.
