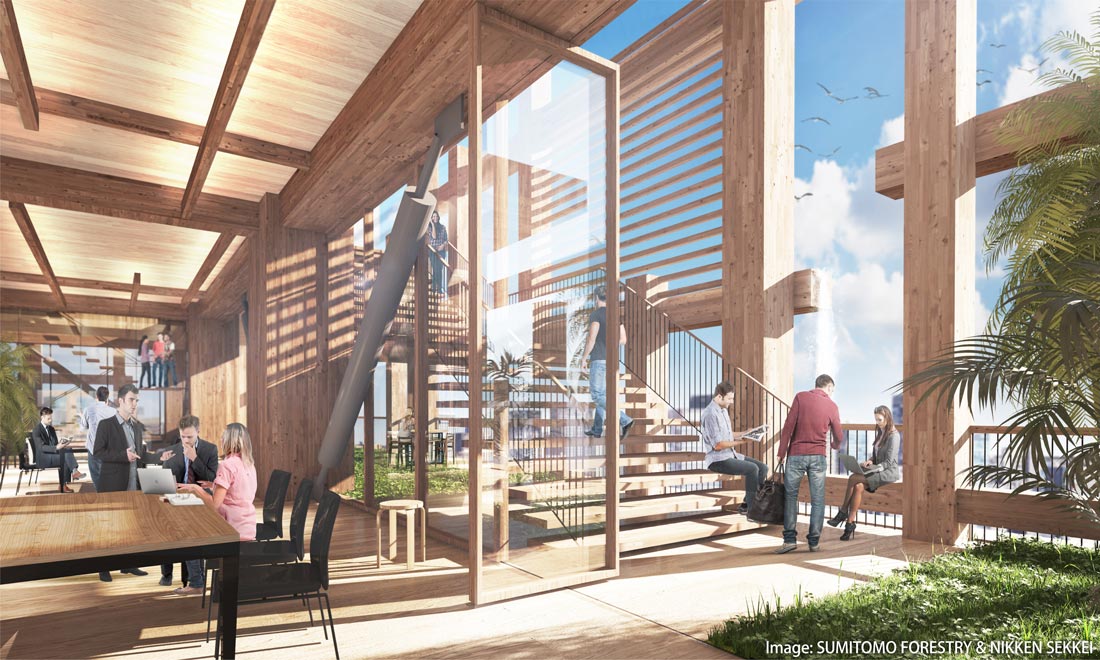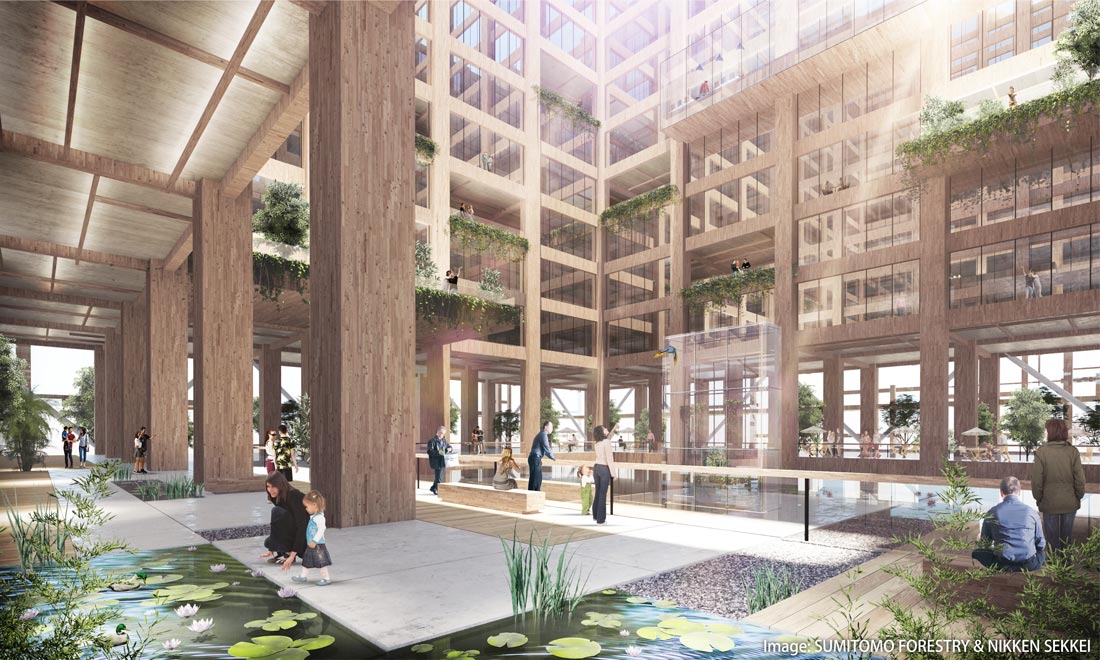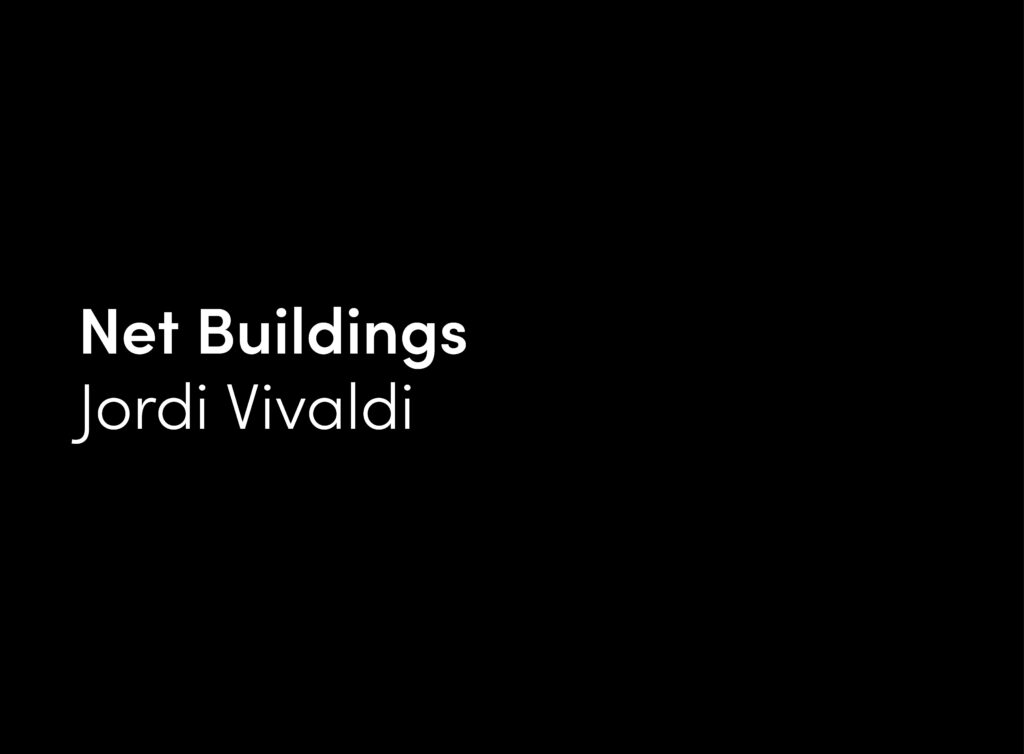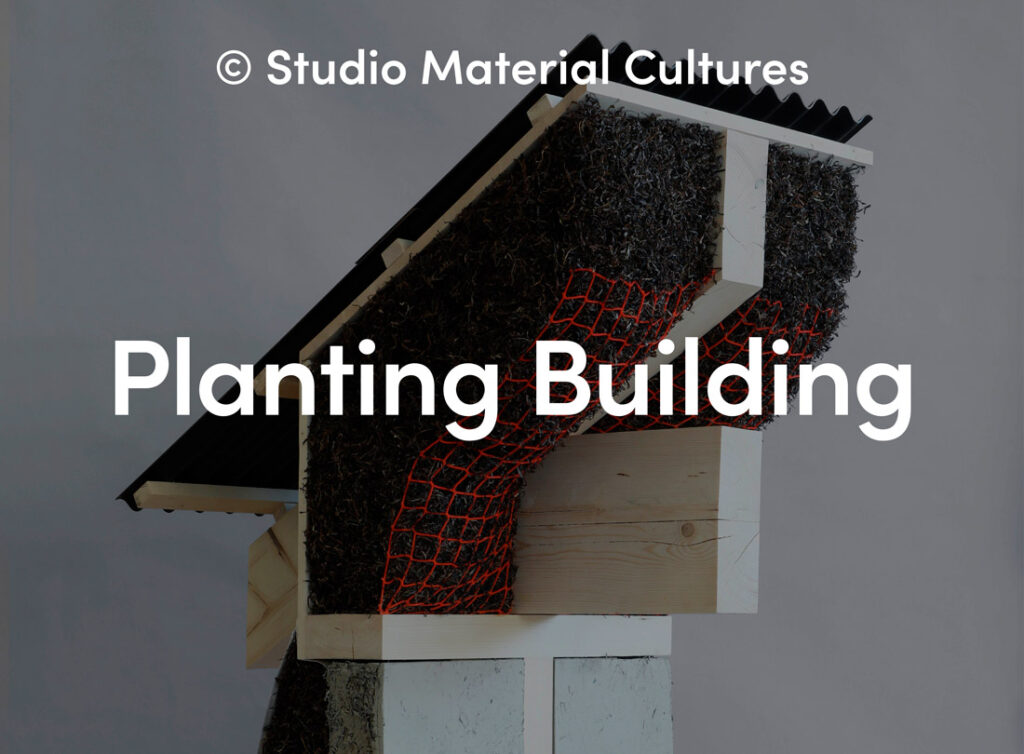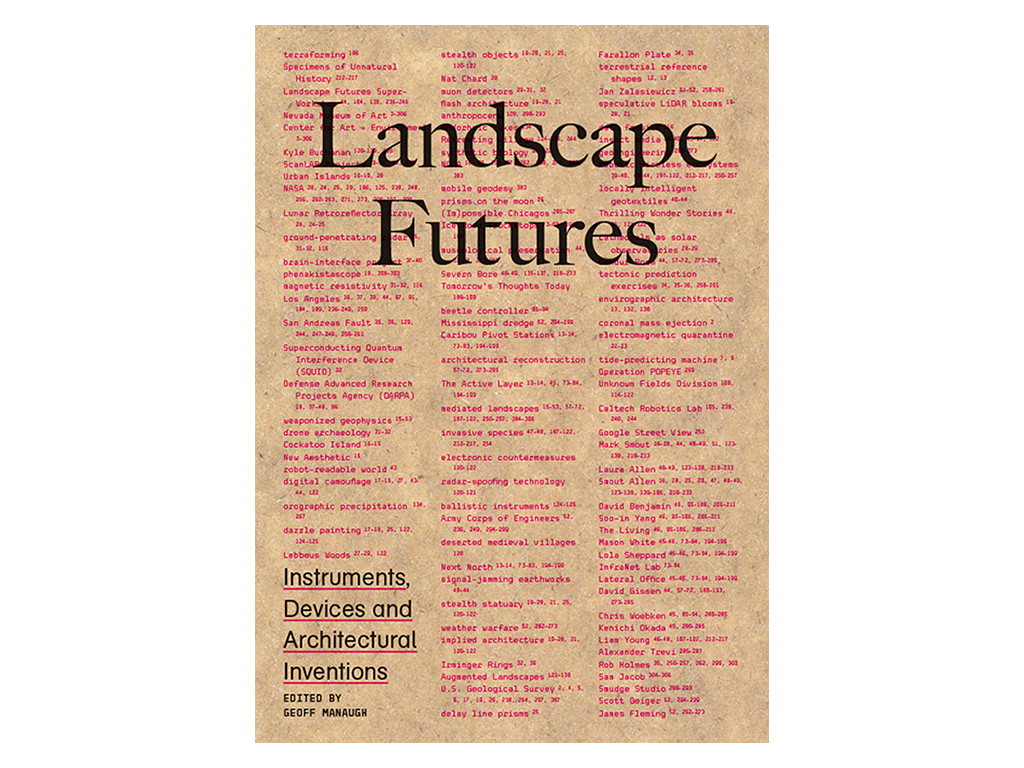The aim is to create environmentally-friendly and timber-utilizing cities that become forests through increased use of wooden architecture for high-rise buildings. This concept plan has been prepared primarily at Tsukuba Research Institute, Sumitomo Forestry’s research and development facility. The institute is expanding possibilities for wooden buildings as a roadmap for future technology such as the development of building methods, environmentally-friendly technologies, and trees that become resources and building materials.
Building Outline
The planned structure is a hybrid wood and steel structure made from 90% wooden materials. It will use a braced tube structure* in which steel frame vibration control braces (diagonal braces) are positioned inside a column and beam structure, made from a combination of wood and steel. The outermost side is designed with balconies that continue around all four sides of the building. The balcony part gives the high-rise building a space in which people can enjoy fresh outside air, rich natural elements and sunshine filtering through foliage. The greenery connects from the ground to the top floors through the balcony part, and it offers a view of biodiversity in an urban setting. The interior structure is of a pure wood, producing a calm space that exudes the warmth and gentleness of wood. Nikken Sekkei Ltd. collaborated in the design of this building.
Aims of the W350 Plan
Symbiosis with the Global Environment
– Changing towns into forests: We are accelerating research and technological development in the fields of resources, materials, and building through technological development of wooden architecture for high-rise buildings. Such buildings create a comfortable environment for both plants and living organisms, providing a pleasant space for the people living there and in the surrounding city. These structures are like a forest, a habitat for living things. The number of wooden buildings in urban areas is increasing. Under this concept, greenery on the earth will contribute to buildings and cities, making over cities as forests. Buildings that are full of greenery will form a network that is linked to the biosphere of living creatures such as wild birds and insects, contributing to the biodiversity of cities.
– More wooden materials used and increased carbon fixation: The use of wooden architecture for high-rise buildings results in increased carbon fixation and expanded demand for timber. The regeneration of forestry can revitalize local communities and create timber-utilizing cities that offer a comfortable environment. The amount of timber used in the W350 Plan (185,000 m3) is equivalent to approximately 8,000 wooden houses by Sumitomo Forestry. The amount for CO2 fixation as carbon is equivalent to 100,000 t-CO2.
– Reduced global environmental burden: The accumulation of Japanese domestic wood resources is increasing each year, and the supply volume of domestically-produced materials is between a quarter and a fifth of the annual tree growth volume. If the timber usage volume can reach the same level as the forest growth volume, this would promote forest maintenance such as thinning and replanting, helping to maintain forests in a healthy state and secure CO2 absorption volume.
Symbiosis with Society
– Regeneration of forestry: The devastation of domestic forests due to insufficient maintenance is becoming a problem. Increased timber demand will promote replanting and contribute to revitalization of forestry and local community through producing seedlings to encourage sustainability of forests.
– Cascade utilization of timber: The timber used in high-rise buildings is maintained by replacing parts after a fixed period of time. The replaced timber can be re-processed to be used as housing materials, and then changed to new building materials, thereby promoting circulation in the city. Waste wood is used as fuel for biomass power generation, and the heat generated during combustion can be used to dry timber and so on, thereby facilitating the cascade utilization of timber.
Significance of the W350 Plan
The forests of Japan cover approximately two thirds (68.5%) of the country’s land area. This puts it at second place among OECD member countries, behind Finland. However, the self-supply rate for domestically-produced timber is only at around 30%. Although the large amounts of Japanese cedar and Japanese cypress planted after the Second World War have now reached the time for harvesting, they are being left in an unmaintained state as devastation of our domestic forests continues. It is crucial to use these trees and replant them after harvesting to encourage sustainability of forests.
Future Implementation of the W350 Plan
In 2010, the Act for Promotion of Use of Wood in Public Buildings was enacted, thereby promoting the shift to wooden structures for public buildings, which had previously been restricted to non-wooden structures. The government is taking the initiative in incorporating the use of timber with the aim of promoting autonomous initiatives by local public bodies and private operators that are in accordance with the country’s policy. With the objective of becoming the world’s strongest player in terms of technology for increasing the possibilities of wood, we aim to elicit and enhance the appeal of forests, timber resources, greenery, and trees to contribute to people, society, and the global environment.
The total construction costs of the W350 Plan have been estimated to be almost double that of a conventional high-rise building constructed with current technology. Going forward, the economic feasibility of the project will be enhanced by reducing costs through technological development. The project offers the advantages of the re-use of timber, urban development that is kind for humans, and the vitalization of forestry. Wooden construction will increase through the optimal use of the strengths of trees. We will make every effort to further enhance fire and seismic resistance as well as durability, thoroughly reduce construction costs, develop new materials and construction methods, and develop trees that will be used as resources. We will strive to create environmentally-friendly and timber-utilizing cities to “Change Cities into Forests.”

