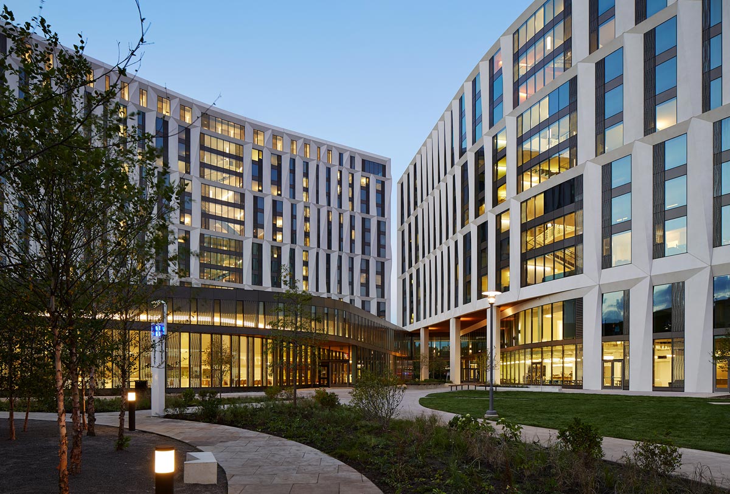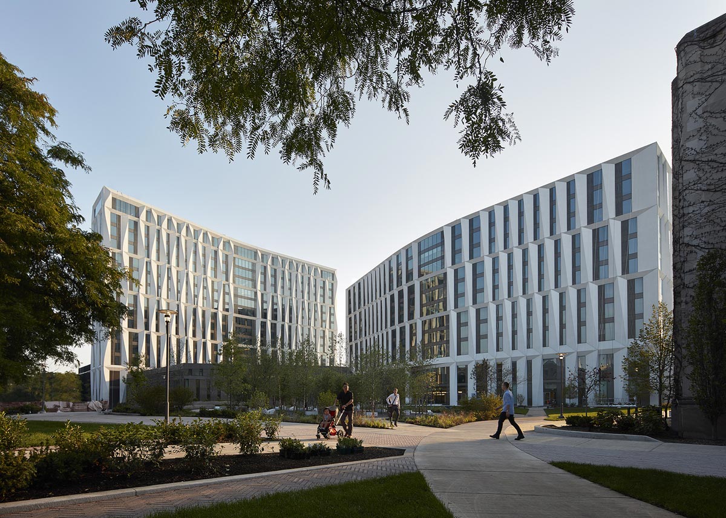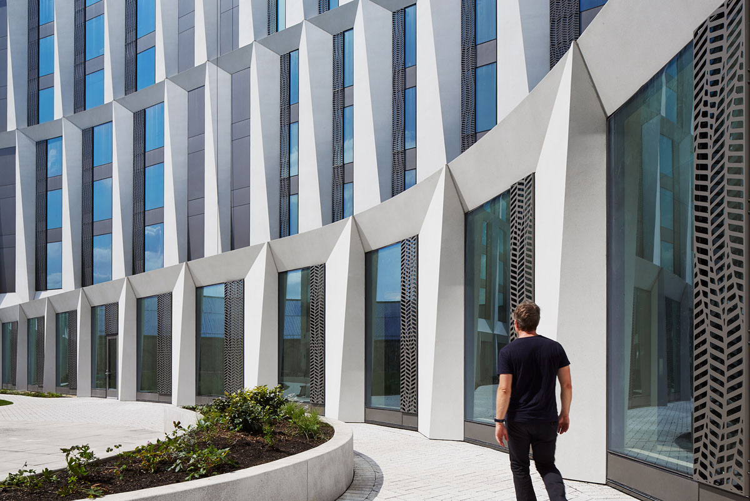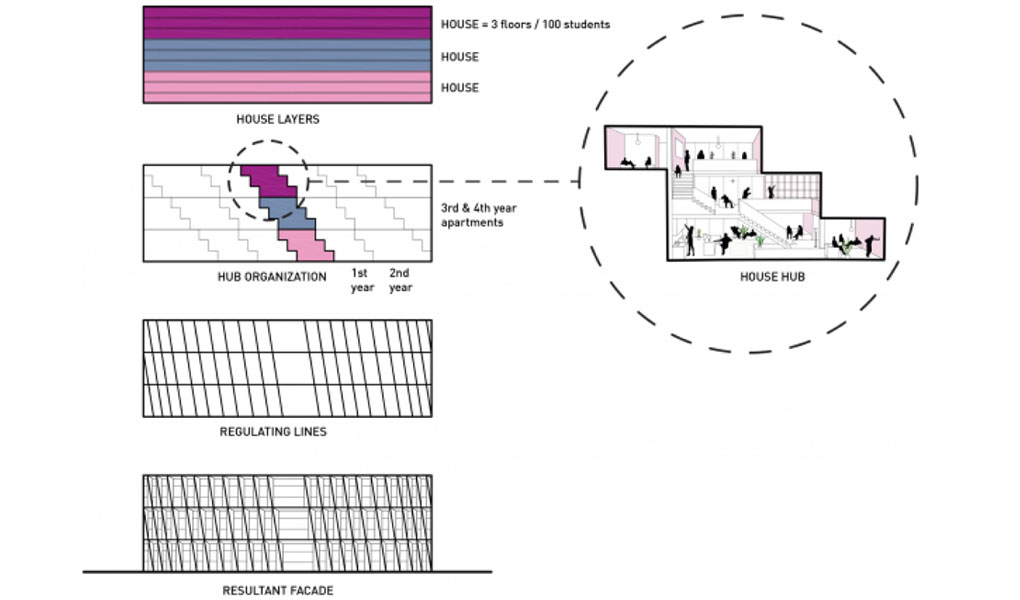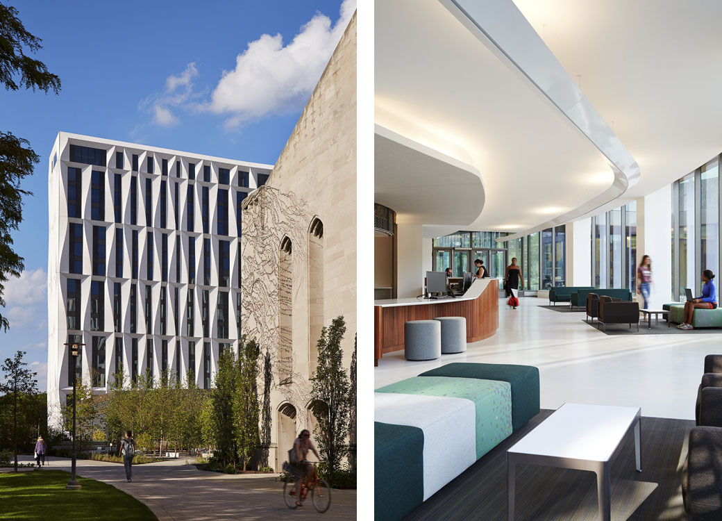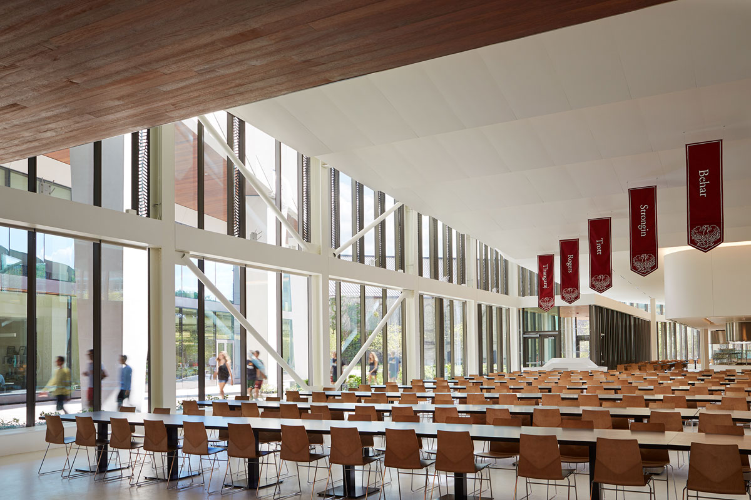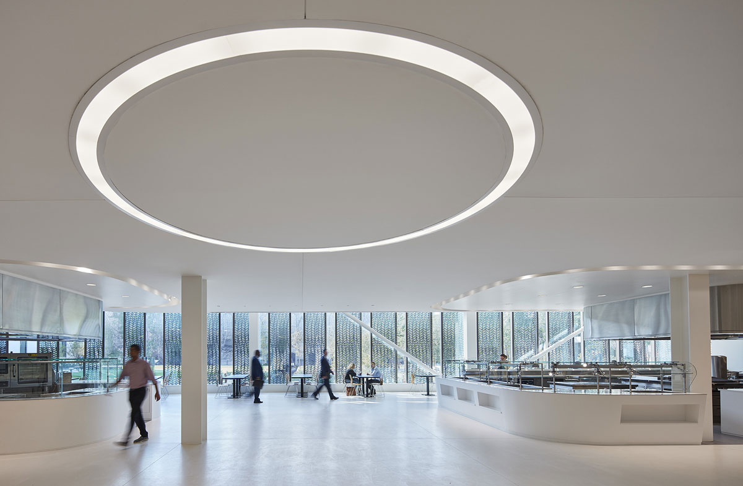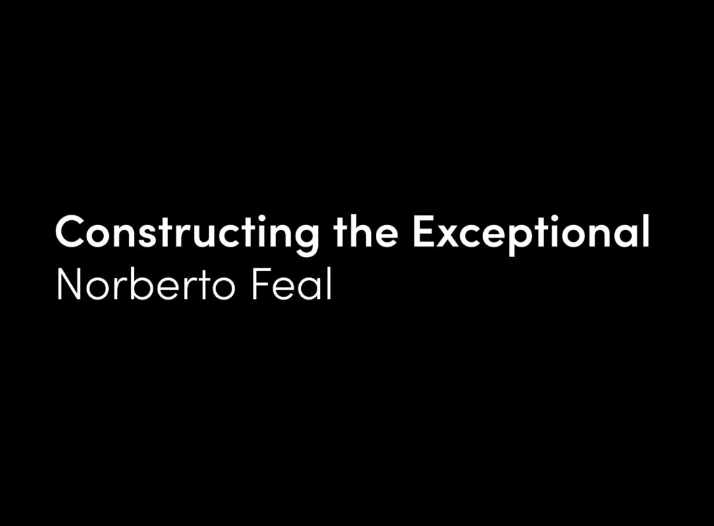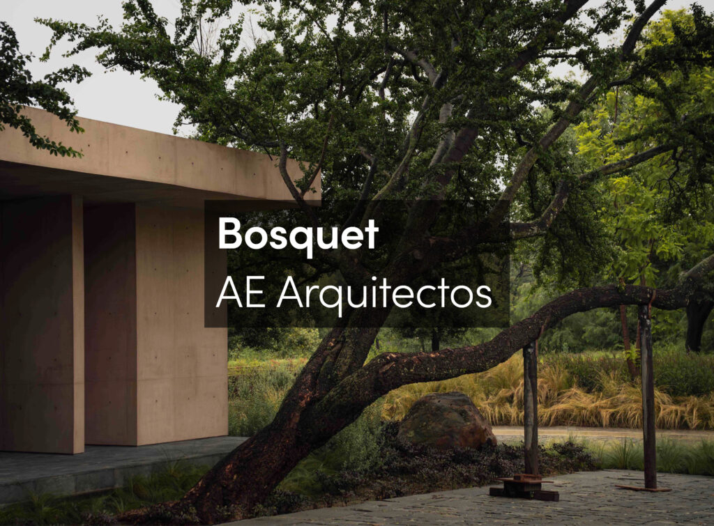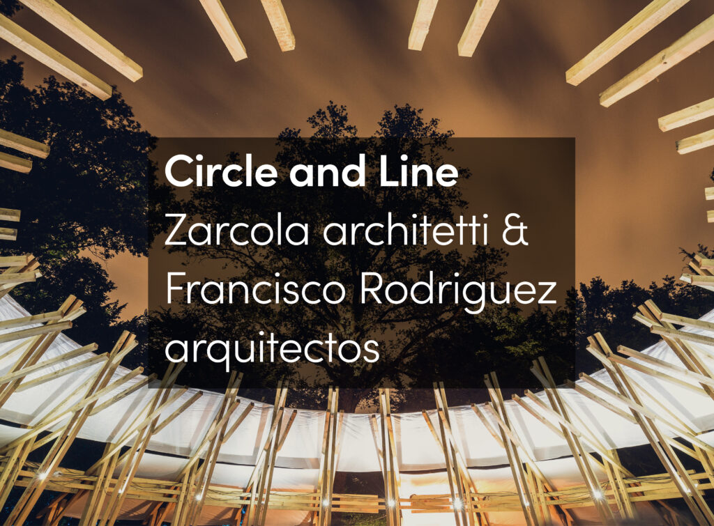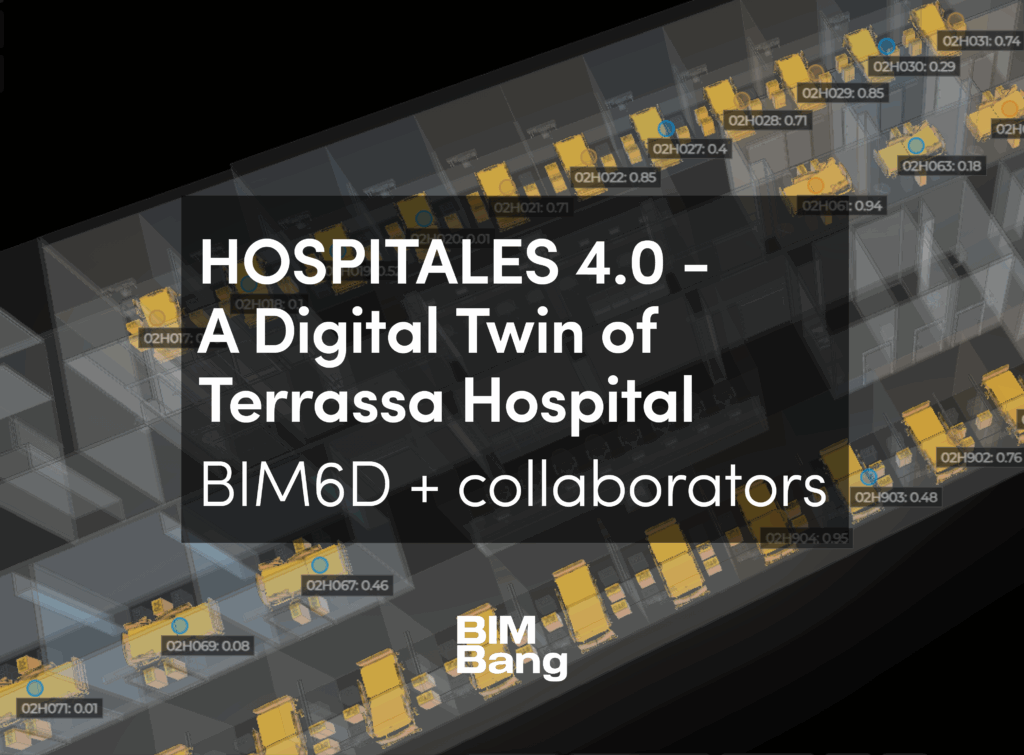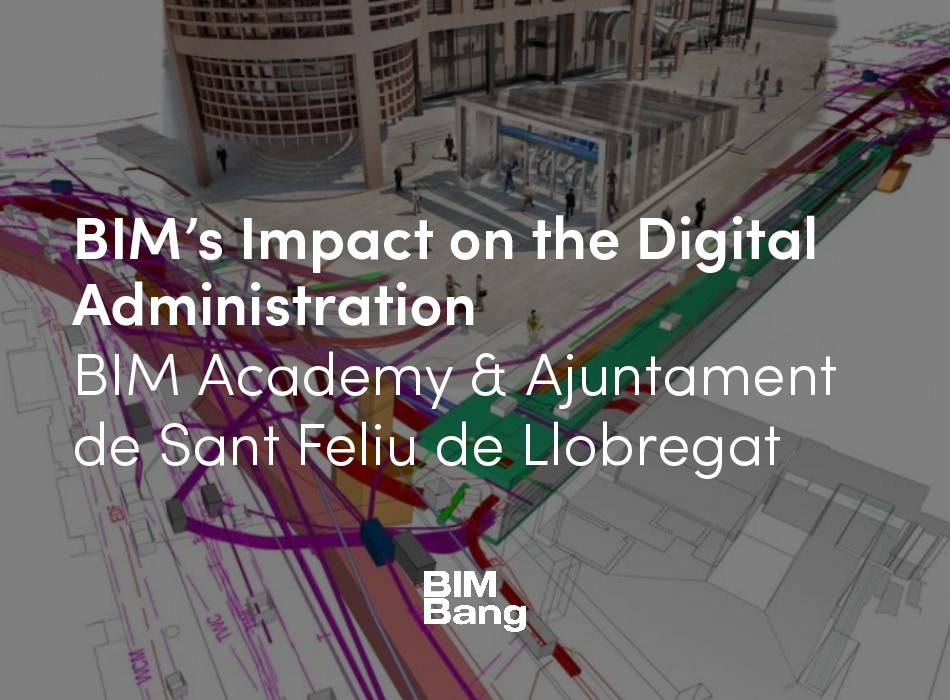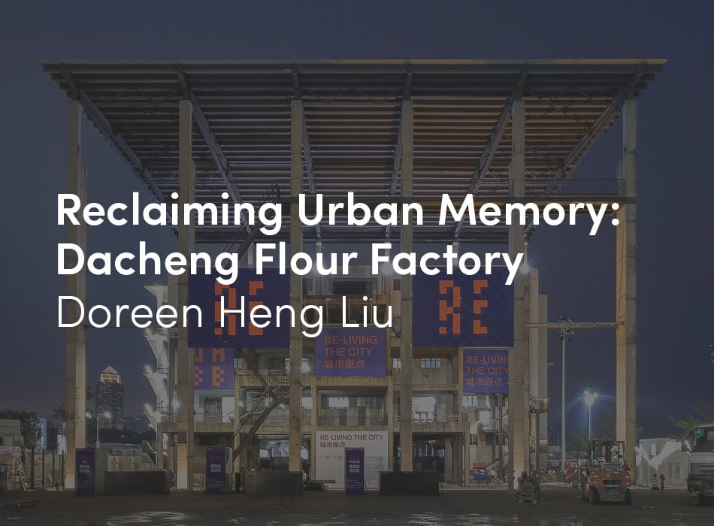The Campus North Residential Commons offers the kinds of social spaces and experiences that enhance campus and academic life for today’s undergraduates.
The full block site is intended as a new portal to campus and is designed to encourage interactions and exchange between students while also opening up the university to the greater Hyde Park community.
Campus North offers a mix of student residences, dining options, amenities, retail, and outdoor green spaces. Extending the campus footprint to the north, the location and placement of the structures create a new “front door” for the University, opening up to the greater Hyde Park neighborhood and strengthening pedestrian connections between the campus and nearby communities.
The design situates four slender bar buildings in an urban fabric of plazas, gardens, walkways, and courtyards that together form inviting, public and semi-private outdoor spaces for students and neighbors.
The building is scaled to its context, with the highest structure completing the urban edge of busy 55th Street, while nearby structures are more attuned to the residential neighborhood along University Avenue. Pre-cast concrete panels are used to clad the building, a contemporary facade informed by the University’s gothic tradition.
Diagrams
Enhancing the University’s House system, which encourages interaction and collaboration between students of different years to support social and academic success, the buildings are organized around House hubs, three-story communal spaces that are designed to feel comfortable and homey.
Each hub offers distinct spaces for studying, movie watching, cooking, and playing in small groups or individually, while also enabling all House members to assemble together to discuss household chores and energy use and to plan group activities or study sessions.
The Houses share additional communal spaces such as the top-floor Reading Room, which offers panoramic views of the city, campus, and Lake Michigan.





