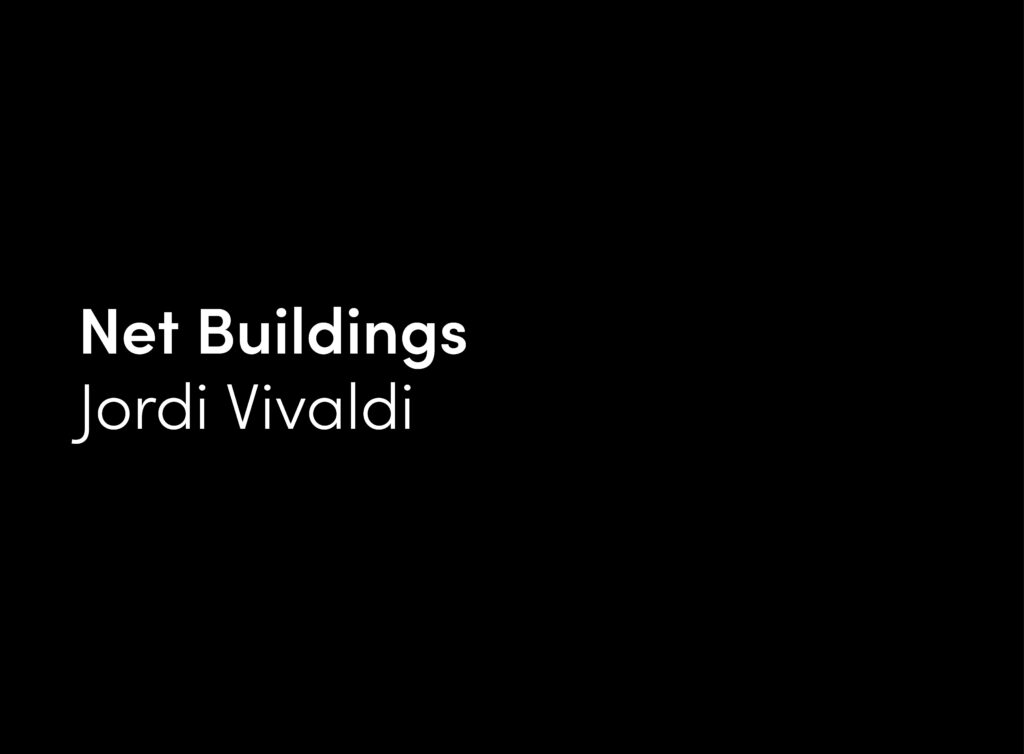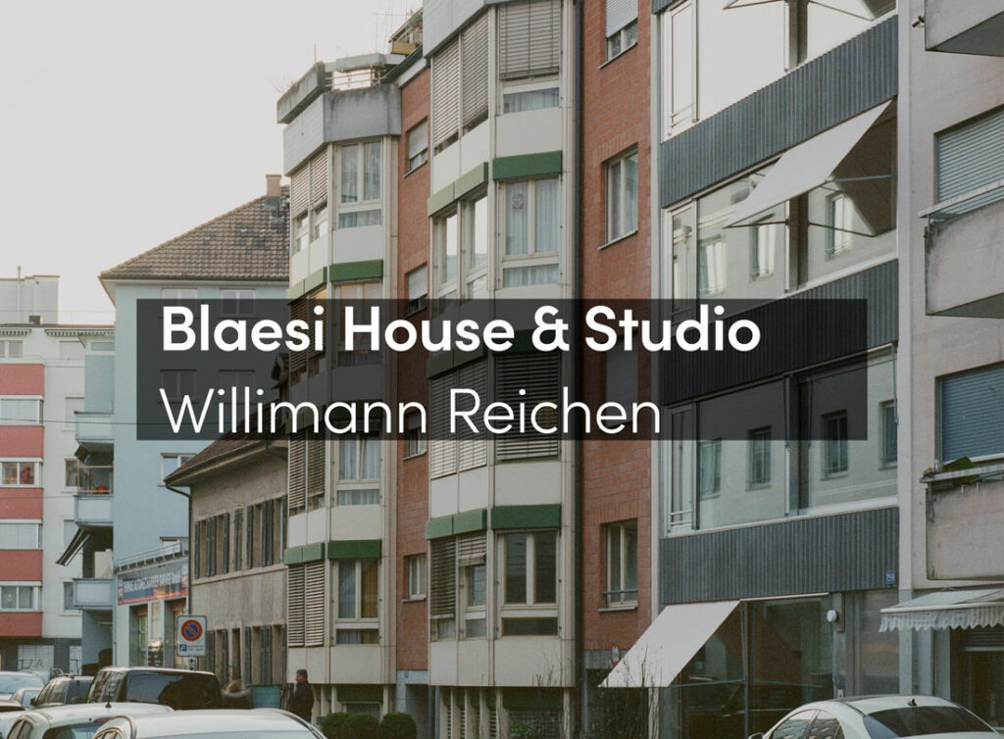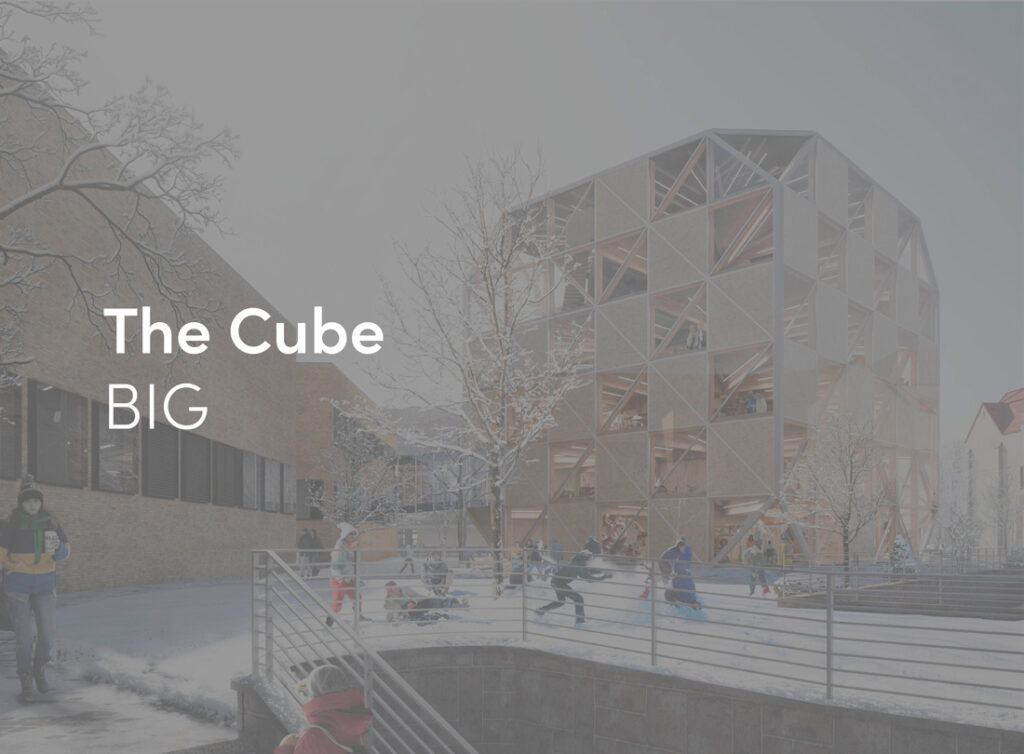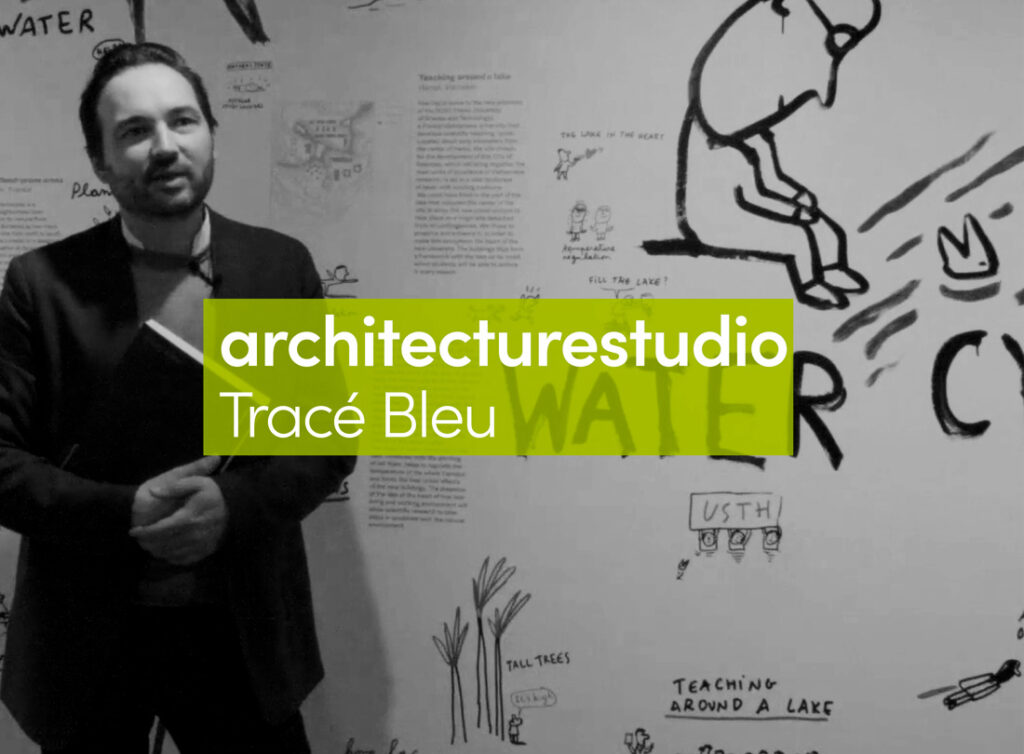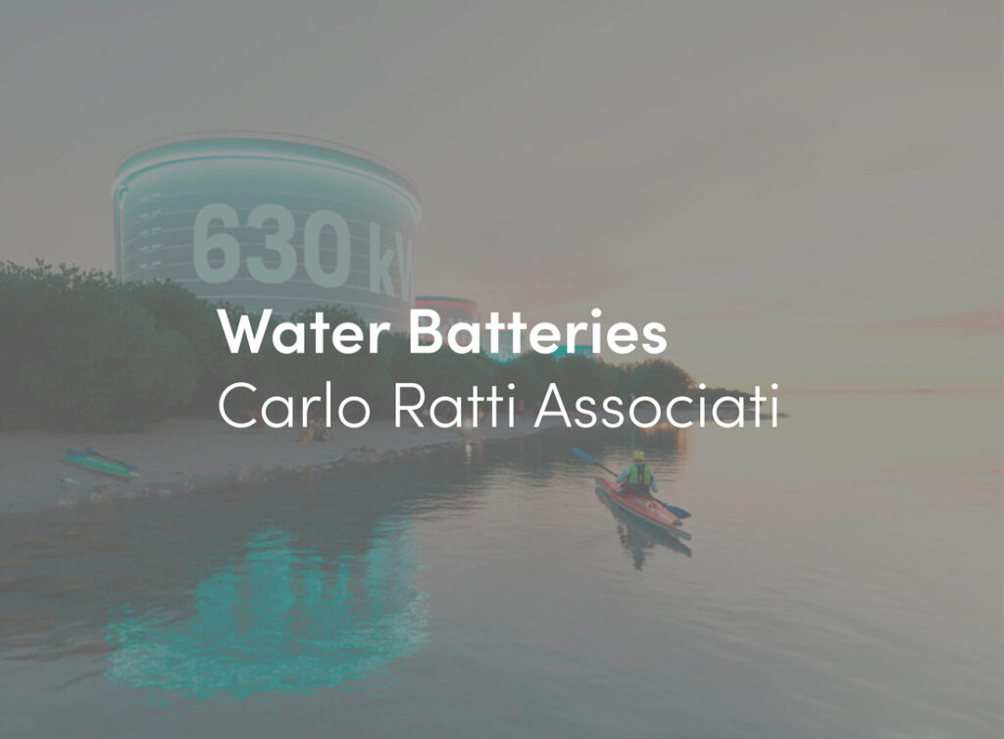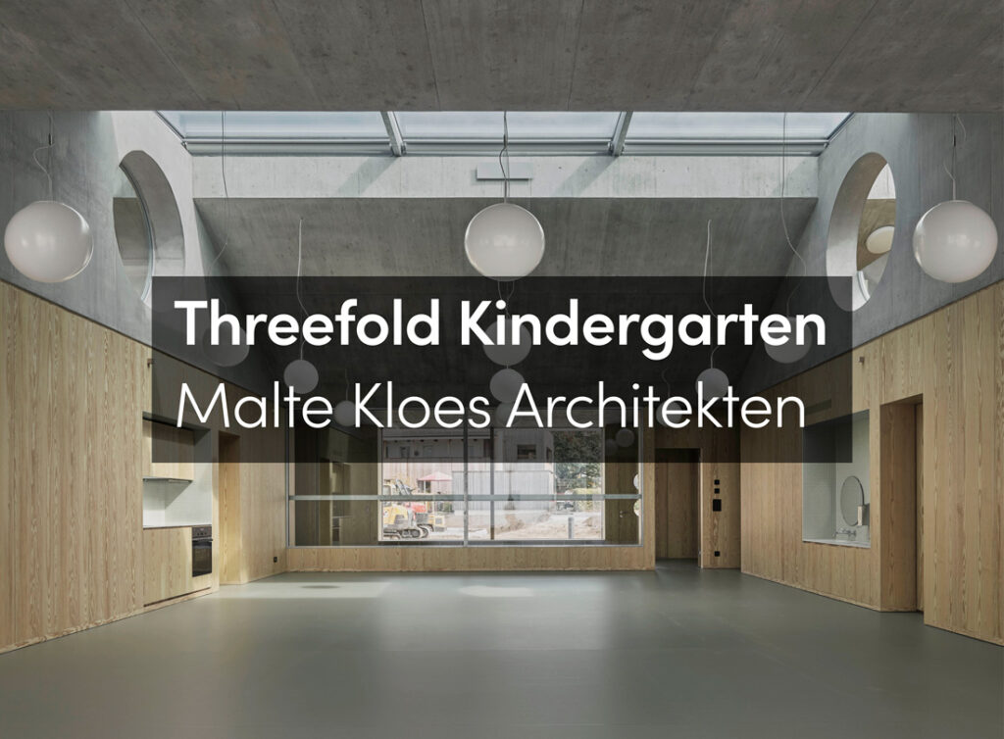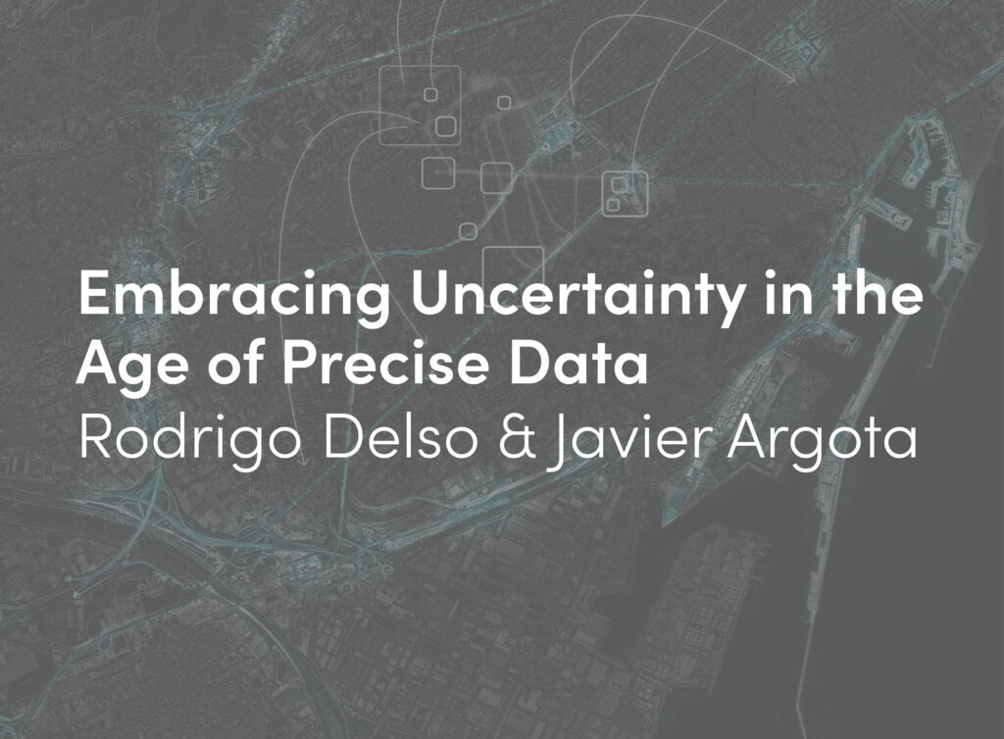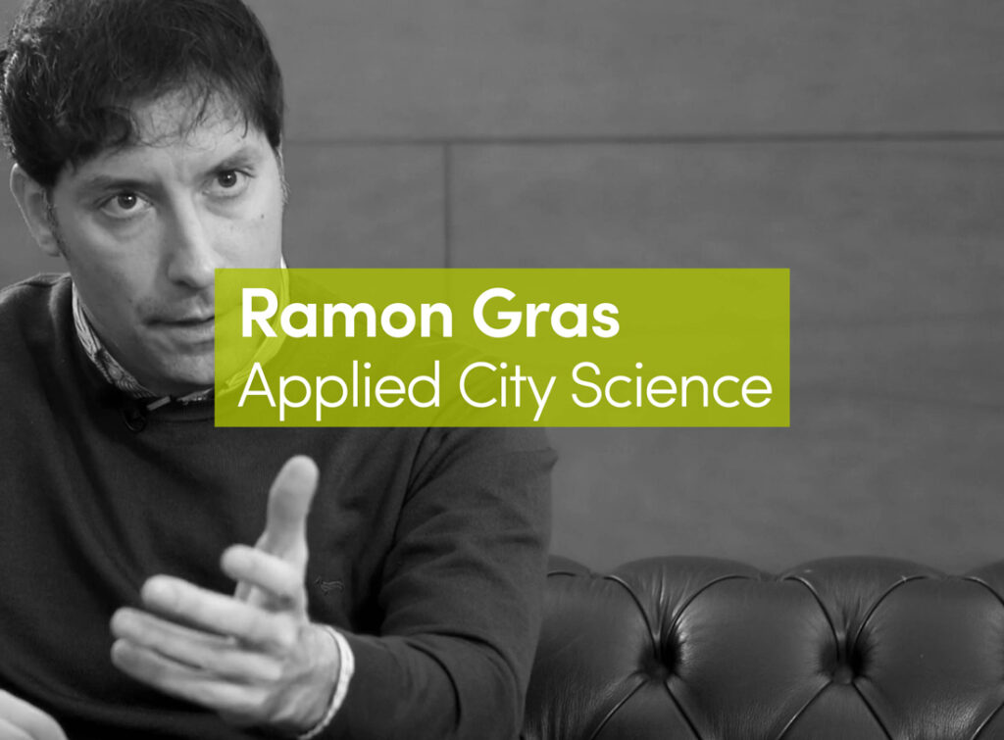This project is located in Hamedan, one of Iran’s historical cities. Hamedan has an active urban fabric, which is characterized by squares and an important north-south urban axis that connects them together. This axis crosses the site from the western side.
The brief included designing a two-floor building with commercial functions: retail space on the ground floor and a private office on the first floor. The second floor (roof) should adjust to its neighbor’s height in terms of the urban skyline, through a 2.5-meter wall. As such, this project encompasses three different characteristics on three levels, using different communications with urban space. Since this project has different addresses for each function (floor), the idea was to connect the functions separately and directly to the urban space. Furthermore, we needed to find a vertical access solution. The separator between the functions (retail & office) was recognized as a critical part of this project, serving as an architectural element to generate the form. The separator was the slab which acts on one side as the office floor and on the other side as the bank ceiling. The bank ceiling slab was bent and became habitable as stairs to connect the office directly to the front walkway . The roof was connected to the office for use as a roof garden for business ceremonies and outdoor parties. Also, this space was designed not only to connect to the office functionally but also visually through the void, which brings the light and green space into the office. The façade was designed as a continuous covering system made from local bricks and patterned using local and traditional bricklaying techniques so that it blends in with its surroundings. The façade was patterned with openings to control the daylight exposure.











