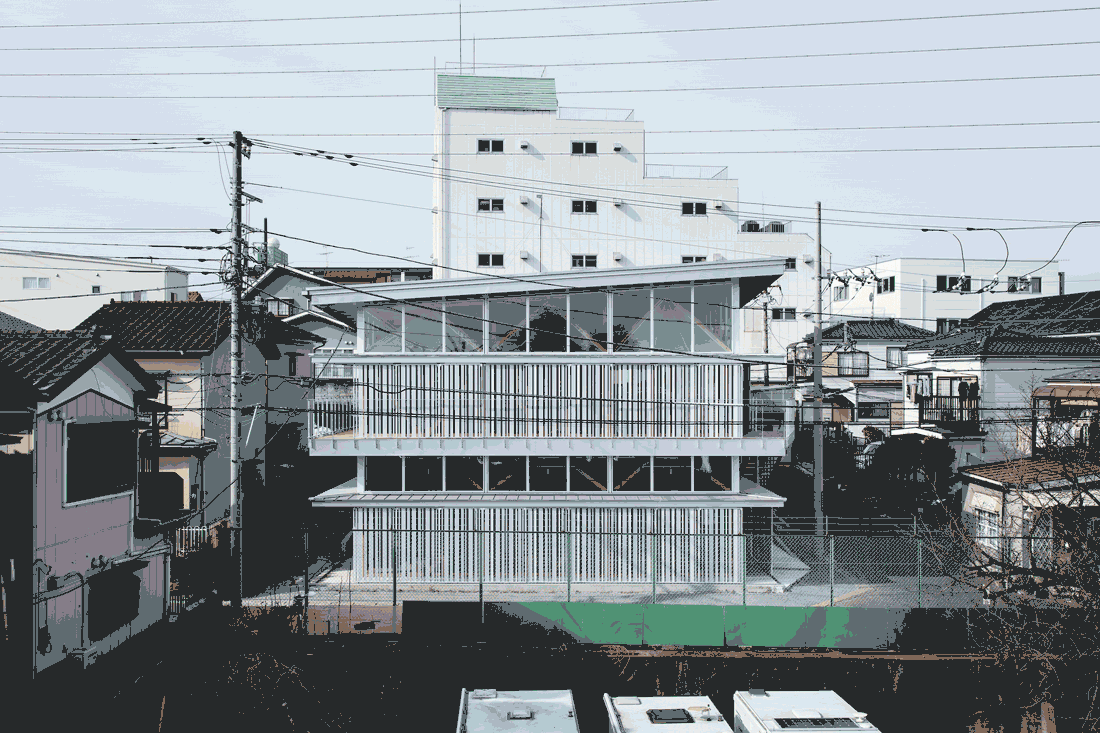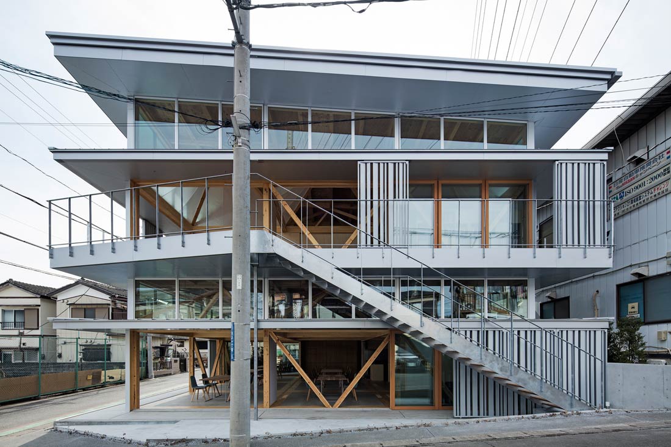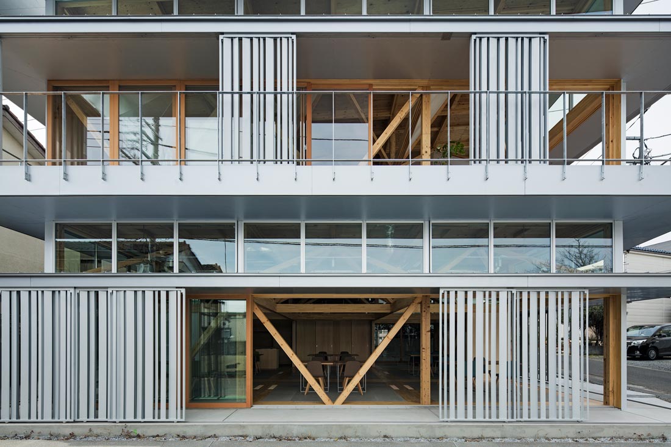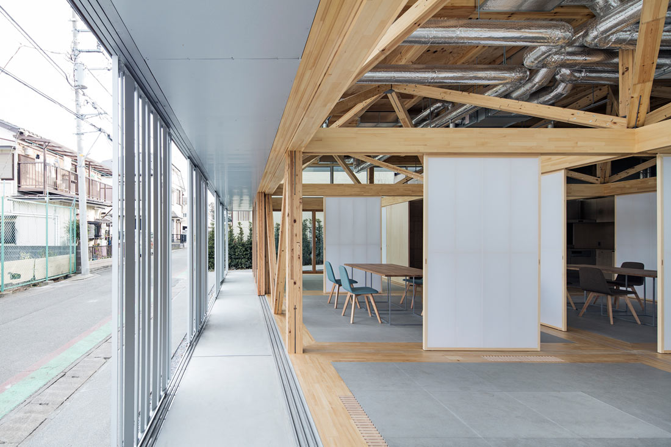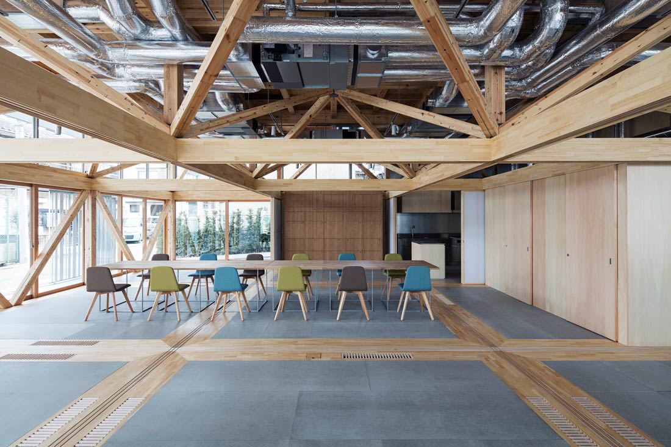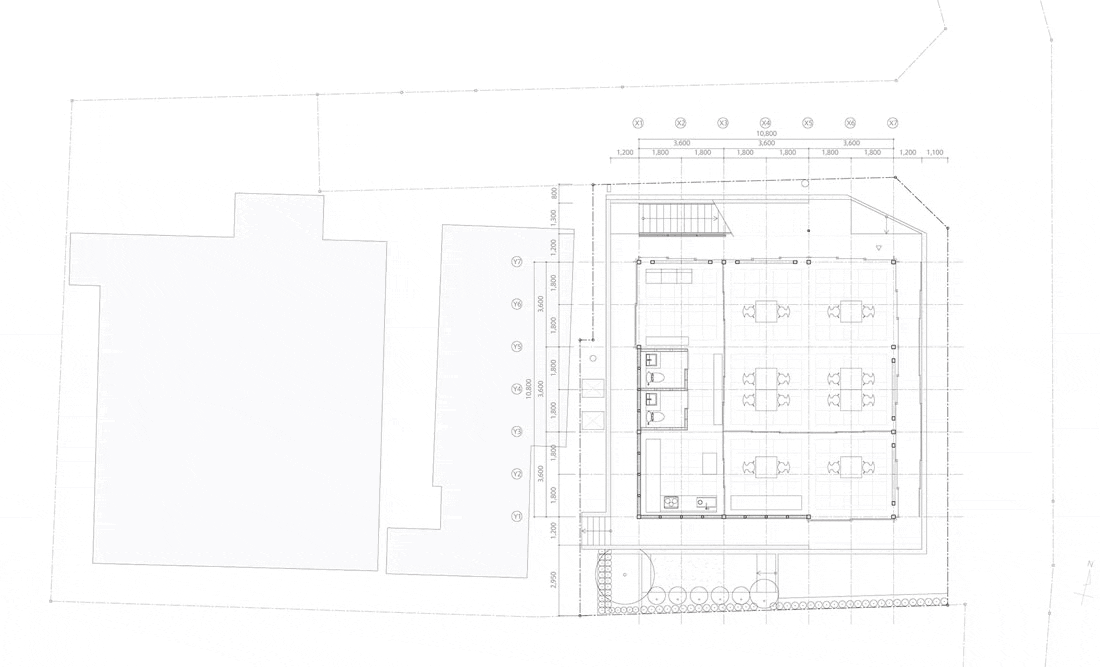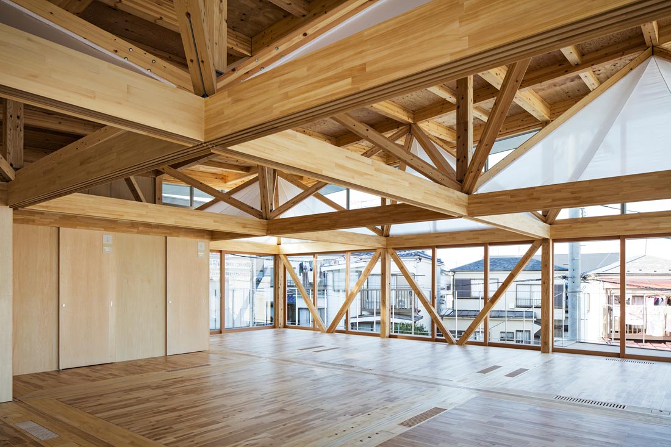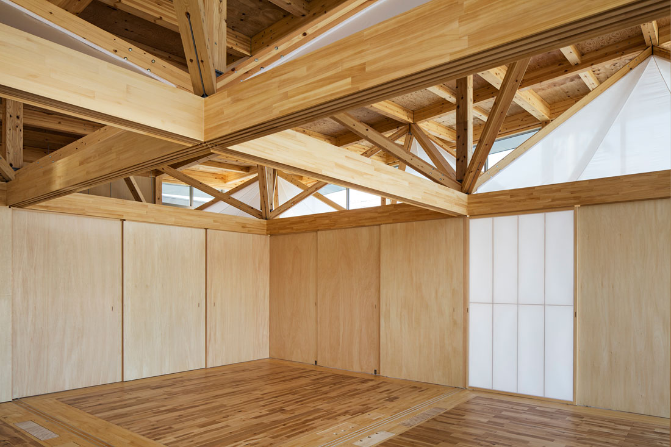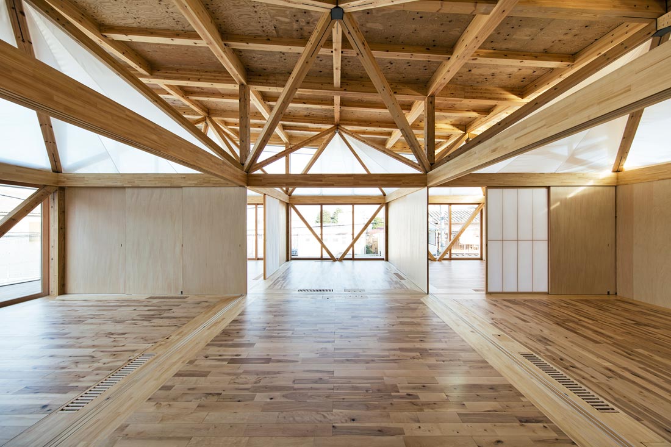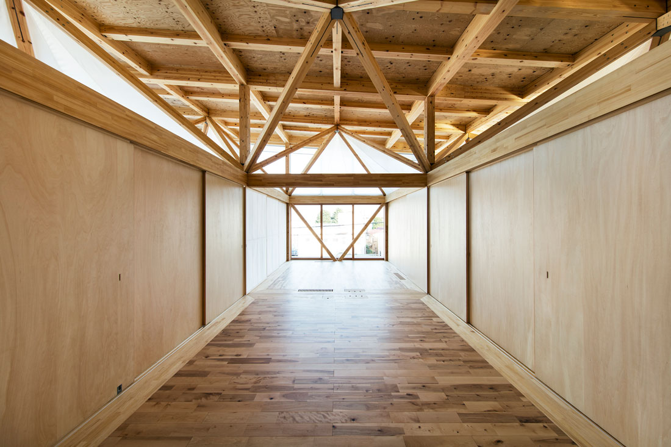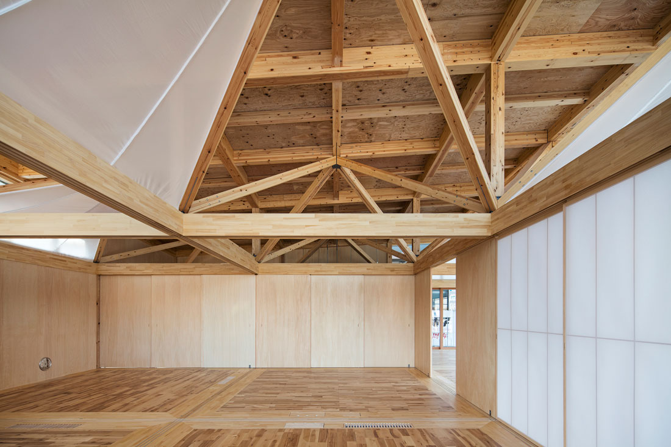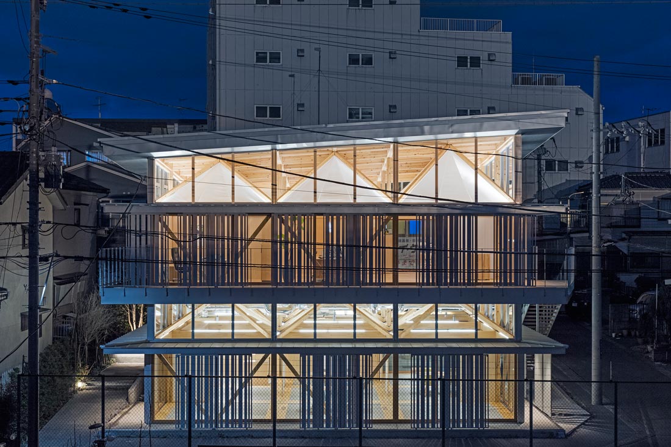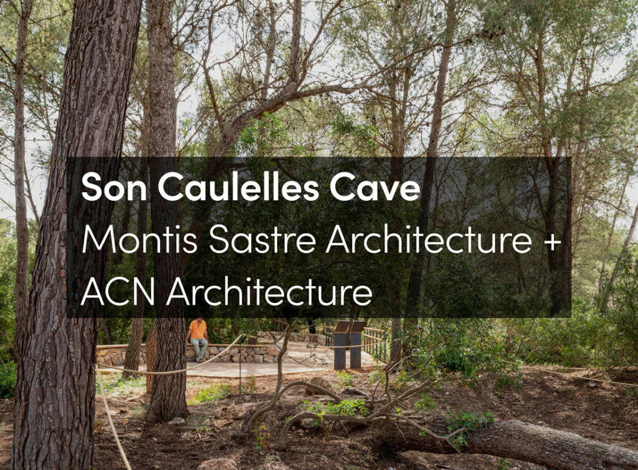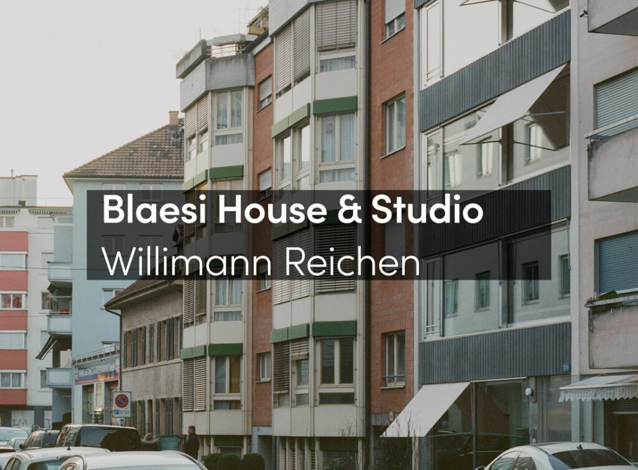This is an extension of an existing circuit board factory located near Atsugi naval air base. The first floor area, which had originally been planned as a workshop, was changed to be used as a showroom and a multi-purpose space for the local community, and therefore versatility and openness were required. Furthermore, since future reconstruction of the currently used factory building was under consideration, we tried to design an extension allowing for multiple uses, while providing adjustable spaces and programs in accordance with the active involvement of users. This building is constructed based on a frame structure model designed to accommodate various conditions and requirements, along with fittings and hardware elements that allow for fine tuning by improving their adjustability and renewability. Spaces in the building are characterized by a composition that juxtaposes those elements without sacrificing the original characteristics.
The site is categorized as a semi-industrial zone, where factories and residential buildings coexist. A factory is usually a closed program in a city environment, mainly steel frame structures covered by exterior walls made of industrial materials; a house also has the tendency to be closed in order to maintain privacy. As a result, the two programs have little chance to mingle with one another – in a positive sense. In the house adjacent to the site, family members do the laundry or walk the dog as part of their daily routines. Together with the client, we thought about how a factory should exist next to this everyday life of the neighborhood. As a result, we came up with the image of an “open wooden-structure factory”, which mediates the relationship between a factory and a house. We expect that this place will be accepted by the local community as a place where people can gather, while it will change day by day as the result of the active involvement of various people.
Process
Once we came up with the image of the “open wooden-structure factory”, the next challenge was to realize the building in terms of structural and constructional integrity, without sacrificing the living environment and its comfort level. Then, we set up a program for various elements to be determined by adaptively modifying them according to the conditions – in what we called the “adaptive model”. We made final decisions for the output variations in terms of constructional and aesthetic aspects; there are any number of possible forms that exist in parallel, with the freedom to go back and forth within the process by altering parameters. The living layer is configured with movable elements to ensure the possibility of a variety of conditions for the space. On the other hand, the environmental layer was given certain restrictions derived from structural parameters considering various possibilities – because the area is not easily accessible by users – and then the final decision was made based on an aesthetic point of view.
Structure axonometry
Structure detail
While we did not conduct a physical model study, we applied a method of parameter modeling allowing for a free handling of information; this enabled us to simultaneously study the conditions of the space in terms of aesthetic and structural points of view with increased precision. In this project, it was important to allow for a free establishment of the input format by using general-purpose 3D CAD and programming, rather than utilizing an application such as BIM software with a predefined input format for our design process. It is possible even for a small design office to increase the depth and density of architectural design by utilizing certain technology, which can provide objective comparisons and studies of a vast number of variations. During this process, architectural and aesthetic criteria take on more significant meanings; this is where the authorship of small design offices remains – the last stronghold that cannot be explained objectively or verbally.
Plans
Section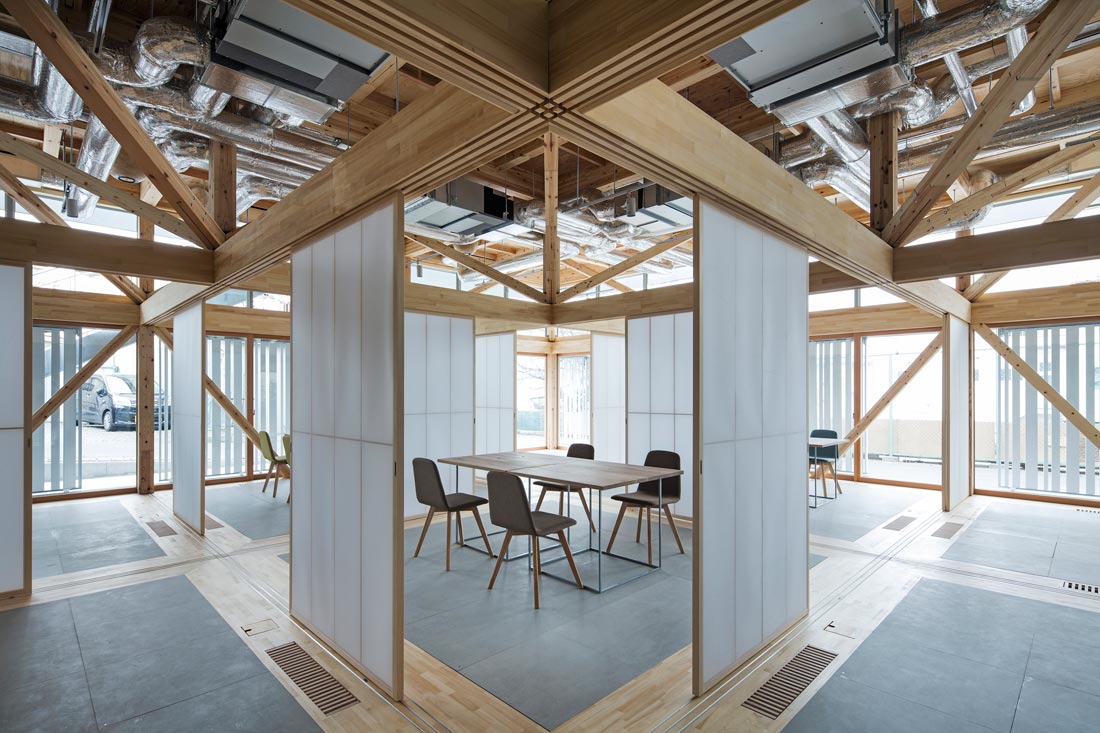
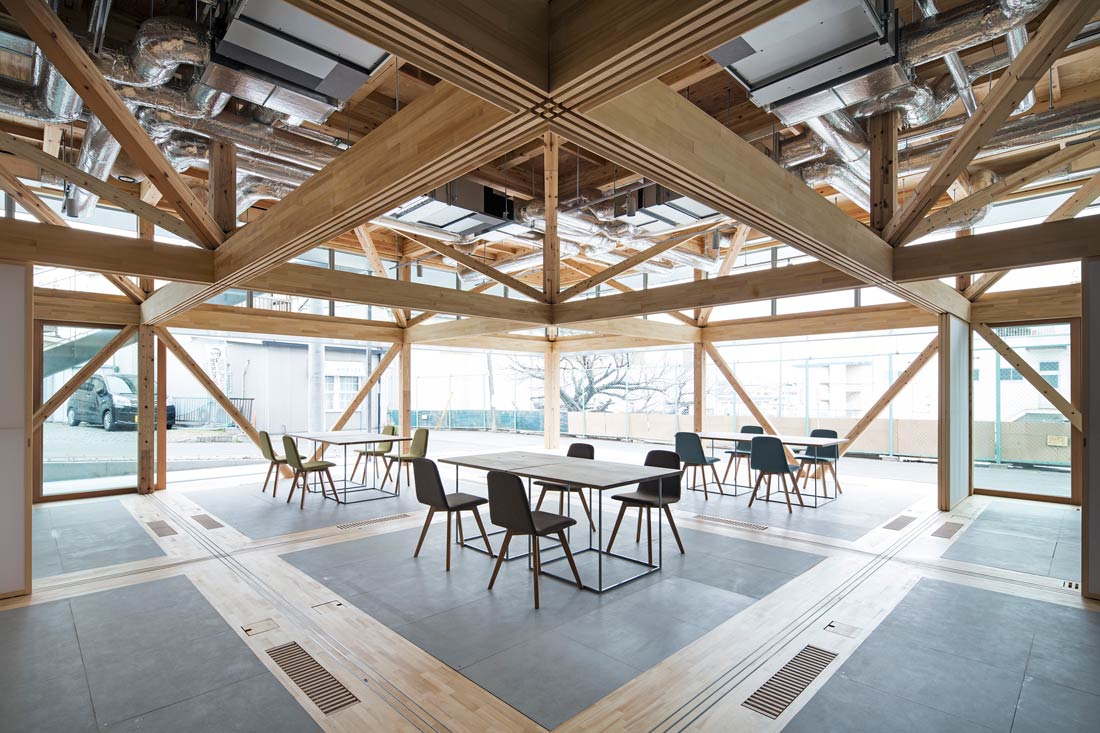
About screen design
In order to control visibility from the road side and to screen daylight from the east side of the building, exterior fittings are designed with the numerical aperture of 30% on the east side against the morning sun, with three patterns of vertical grills that combine three different components: 42mm wide/ 60゜, 80mm wide/ 70゜, and 120mm wide/ 70゜. The orientation of each vertical grill is different on the east side and north side, responding to both issues of visibility control against the site conditions and daylight control against the environmental conditions. The aluminum sash of transoms above the canopy is partially operable.
About environmental design
This building is an open-plan space, where the entire space above the trusses is connected, while the dimension of the space can be largely altered by its fittings. Since the air volume is large because of the high ceilings, typical air-conditioning planning using a ceiling blowout method would require higher specifications for air-conditioning equipment. Thus, we divided air-conditioning zones into the living layer and the environmental layer, and only the living layer was designed to be air-conditioned through the installation of air inlets and outlets on the floor surface to circulate conditioned air within a single grid. Due to this air-conditioning plan, a high comfort level was achieved using a highly cost-effective method without increasing the initial running cost.
