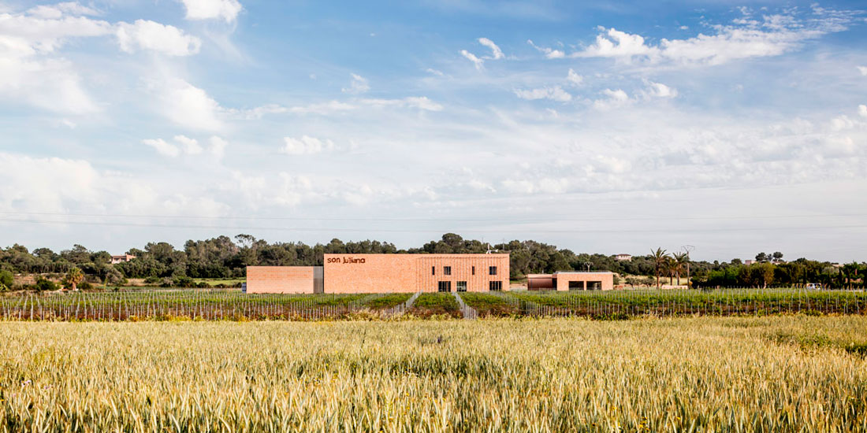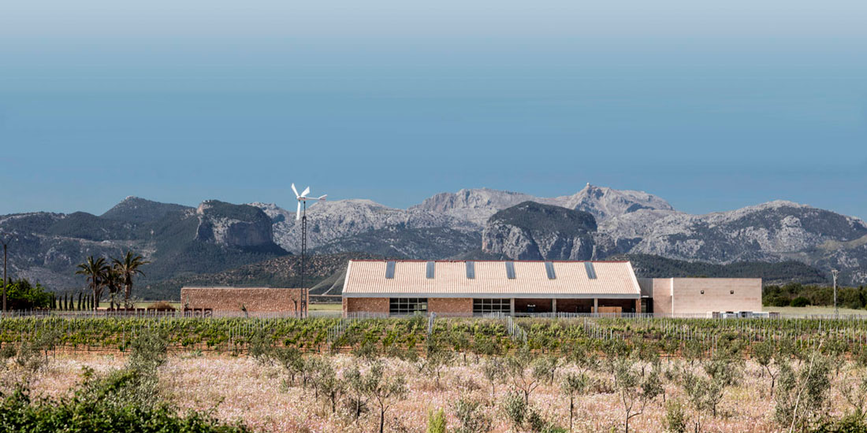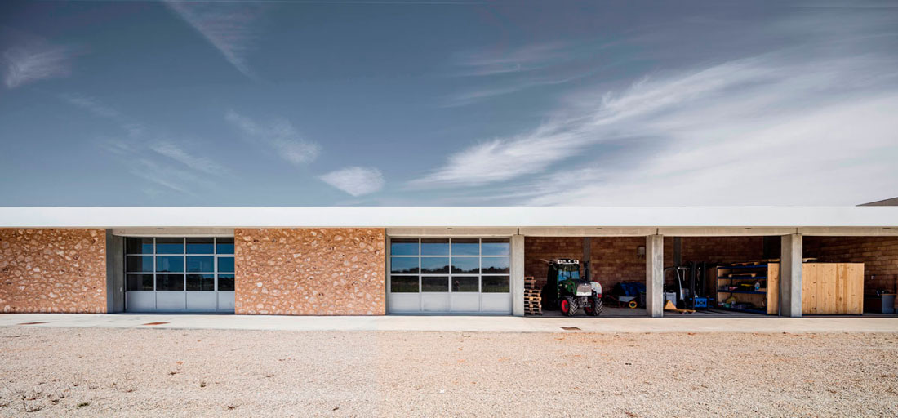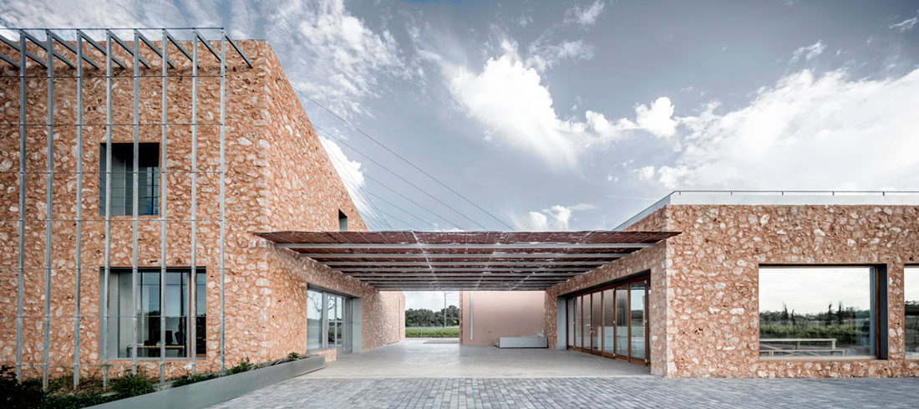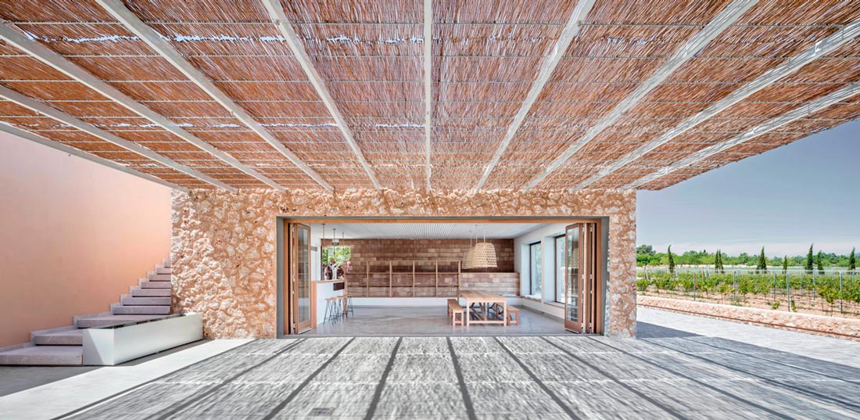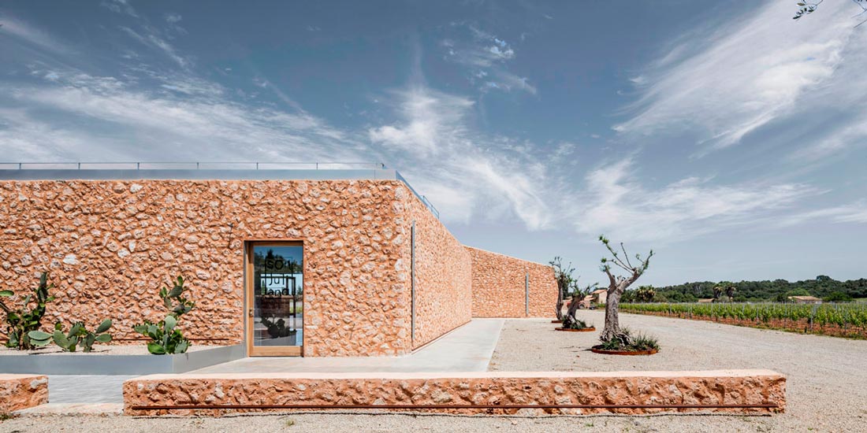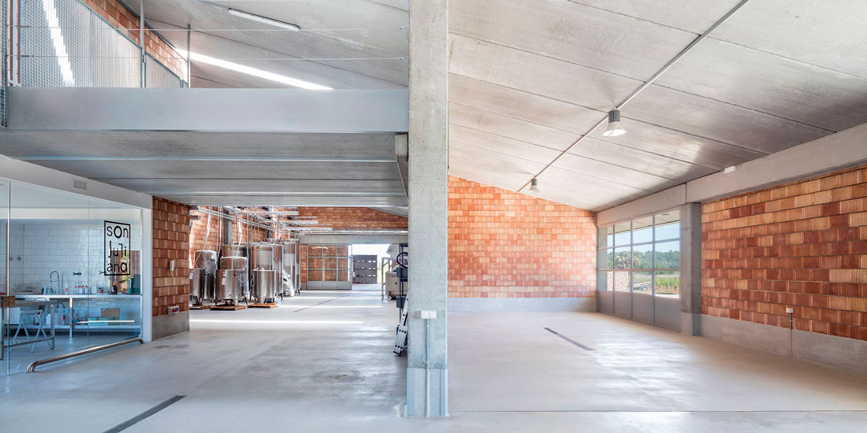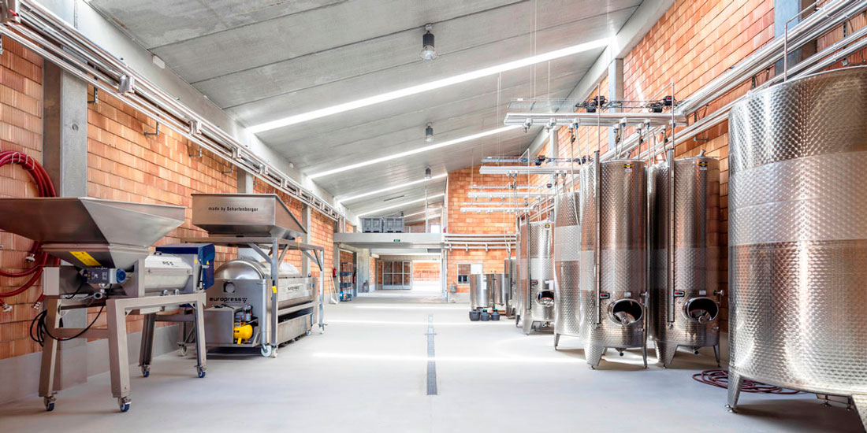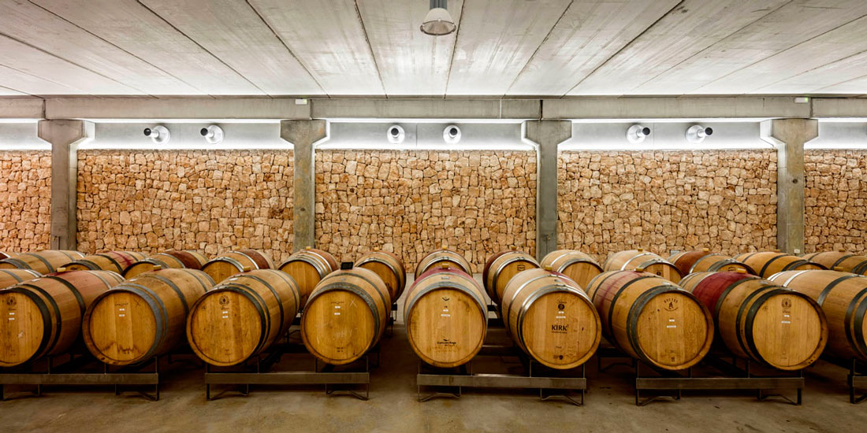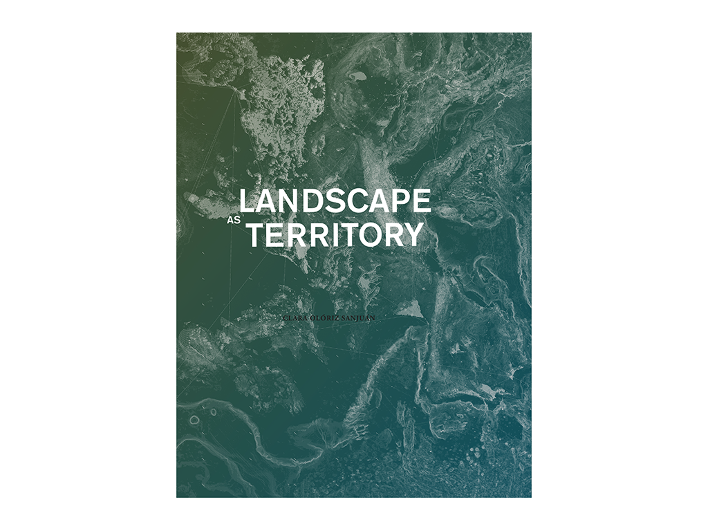Location
The winery is located between Santa Eugènia and Biniali. From a flat topography and clay terrain, the landscape is defined by the Tramuntana mountains and the road to the farm. Thus the winery faces parallel to the mountains to create the façade.
Morphology
A winery must cater to three primary aspects, namely: production, location and climate. These concepts are understood in the wine world as “terroir” and we used them to define the morphology of the building.
Weather
We are located in a depressed plain, where the wind and cold are characteristic. The east-west orientation, with a large roof on the south of the building, express the need to close off the sun and allow ventilation and shade on the north side. The cover works as a shadow with 15 cm insulation, and solar orientation minimizes the impact on other fronts.
Production
The linear shape of the building responds to the production of wine: the grapes enter the eastern entrance, where the front porch is located; there they are stripped and pressed, and moved into the vat room, where the fermentation takes place. Then there is the cask room where some wines continue to mature. The wine is then bottled and labeled, and that room is connected to a cooled room where the wine is stored before sale. At the western entrance, there is the sales room where the wine is tasted.
Cooling strategy
The winery works with 100% renewable energy (solar, wind) and passive ventilation and geothermal systems. The cellar needs to be maintained at 18º. Thermoclay and stone define the limit inside-outside of the building eliminating the need for insulation because the façades are protected from direct sunlight thanks to the sloping roof facing south, which is insulated with 15cm of cork.
Contact with the ground
The winery is located in the basement, because it requires a special temperature and humidity conditions. The retaining walls are stone gabions to take advantage of the thermal mass and soil moisture that is retained during the summer. The contribution of ventilation and temperature is carried through pipes connected to geothermal heat pumps
