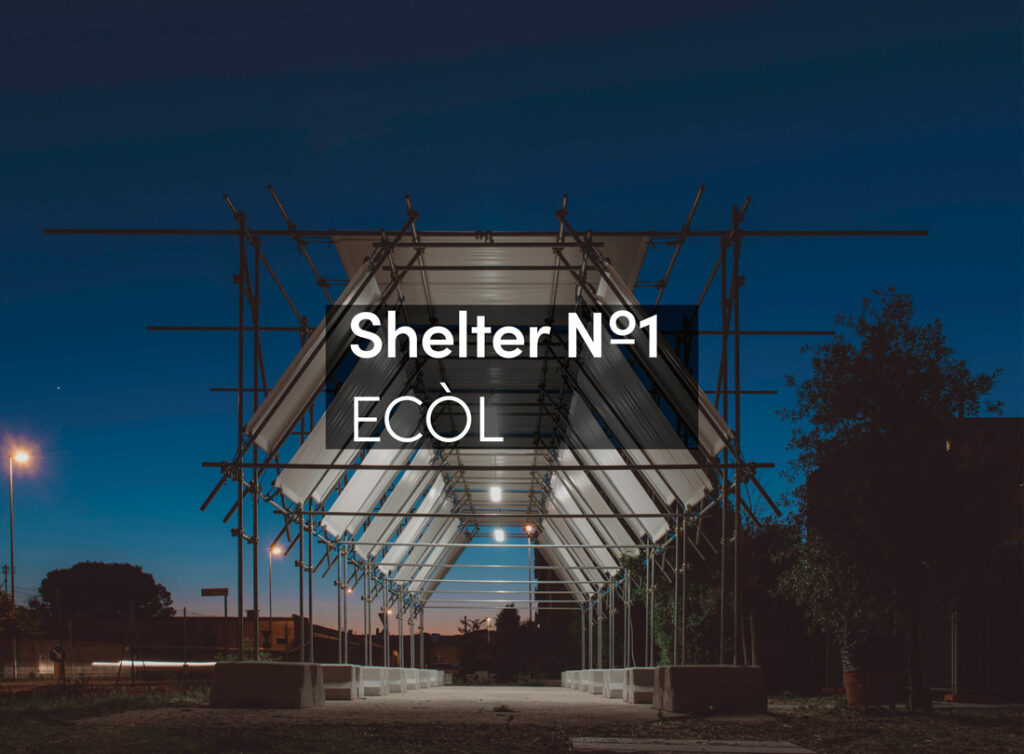In 2007 Balmori Associates won a competition to design the Master Plan for South Korea’s new administrative city. Sejong City, some 90 miles south of Seoul, will be home to 36 ministries and institutions currently located in or near Seoul. This project is under construction. We proposed a new approach to city-making, one that starts with landscape architecture. The master plan consists of a continuous linear park on a continuous roof joining all the ministries. The government buildings are not separate, closed structures; they form a continuum at the ground and roof levels. This gesture means bringing access to all and encourages communication among the ministries.
The park on the roof is intended as a fifth façade. Each of the six towns surrounding the Administrative City looks down on the park and the government buildings below it. The creation of a new city is an opportunity to bring cultural ideas and beliefs together to celebrate the spirit of Korea in the 21st century. To achieve this end, Balmori proposed three interconnected urban strategies.
FLAT CITY: The iconic plane – the physical and conceptual datum of aligned building rooftops – symbolizes the interconnected unity and democratic nature of the people and the government.
LINK CITY: Physical and visual linkages are created between the government and the people, the urban and the natural, the ground and the sky.
ZERO WASTE CITY: We created a strategy for the model city development that is based on zero waste principles. All waste from one system becomes the food for another.





























