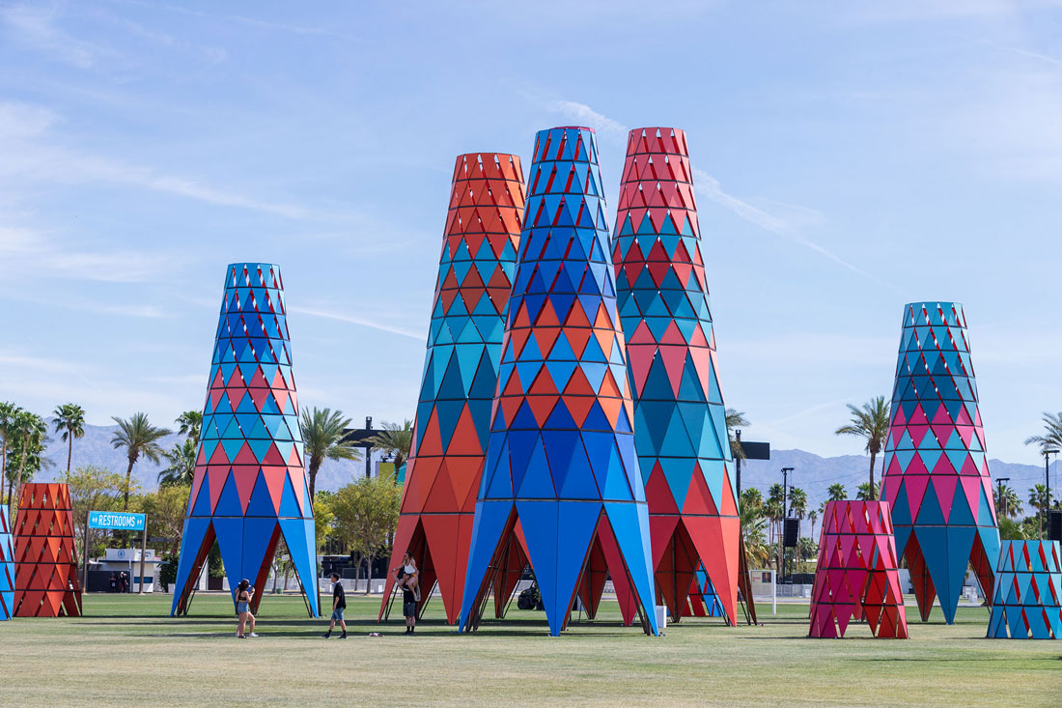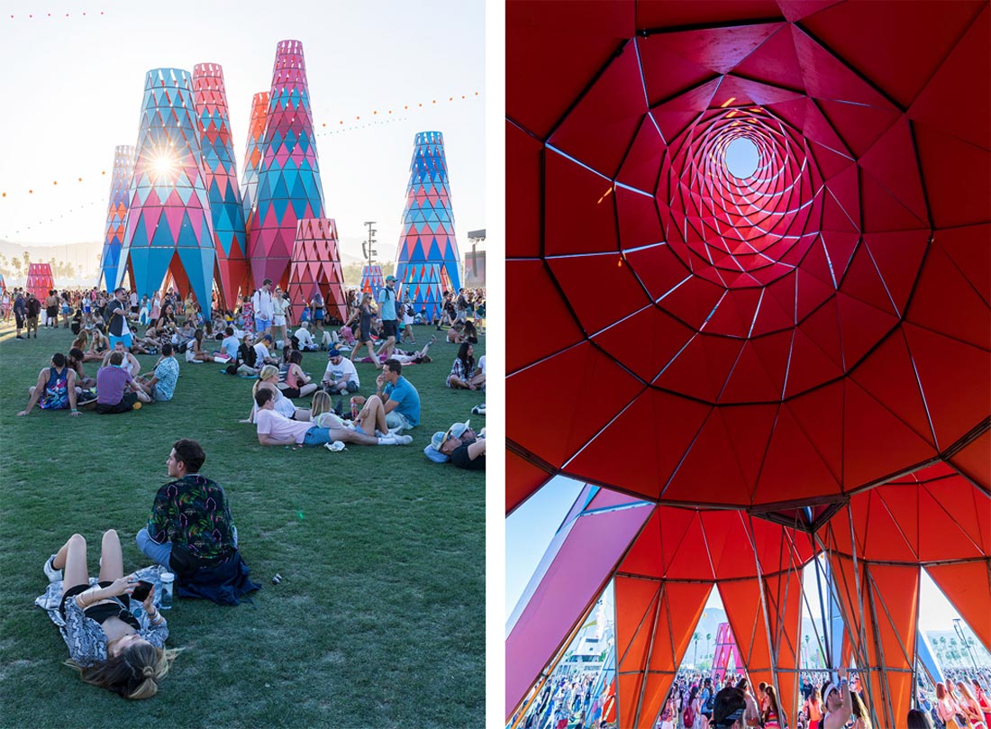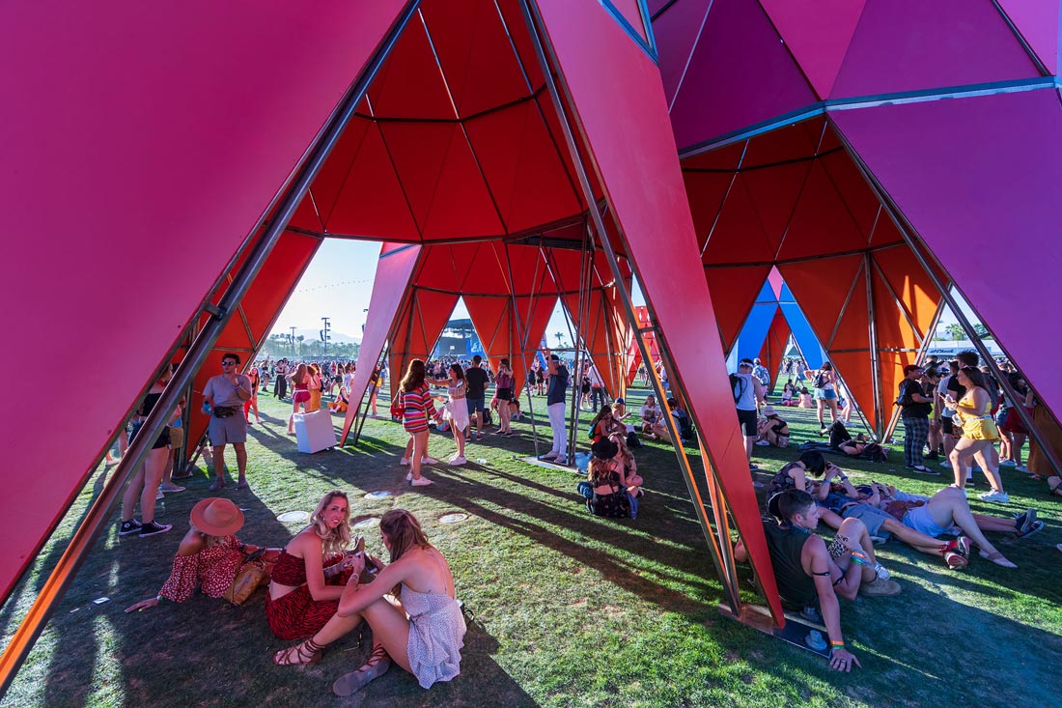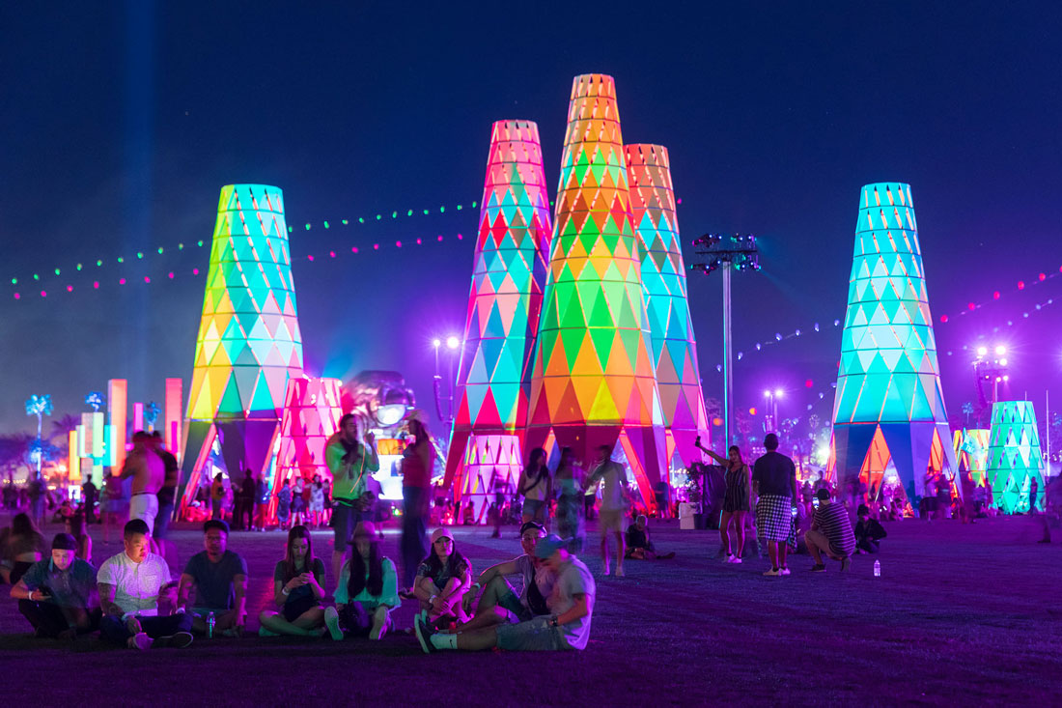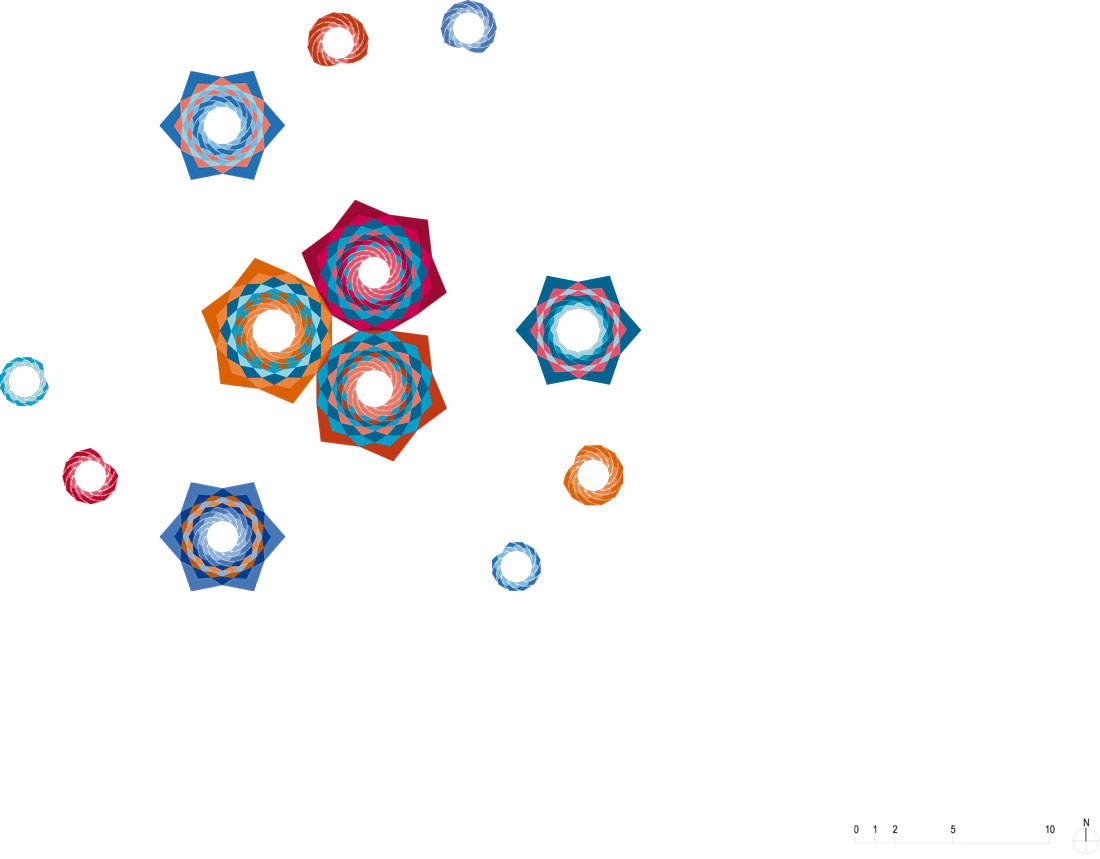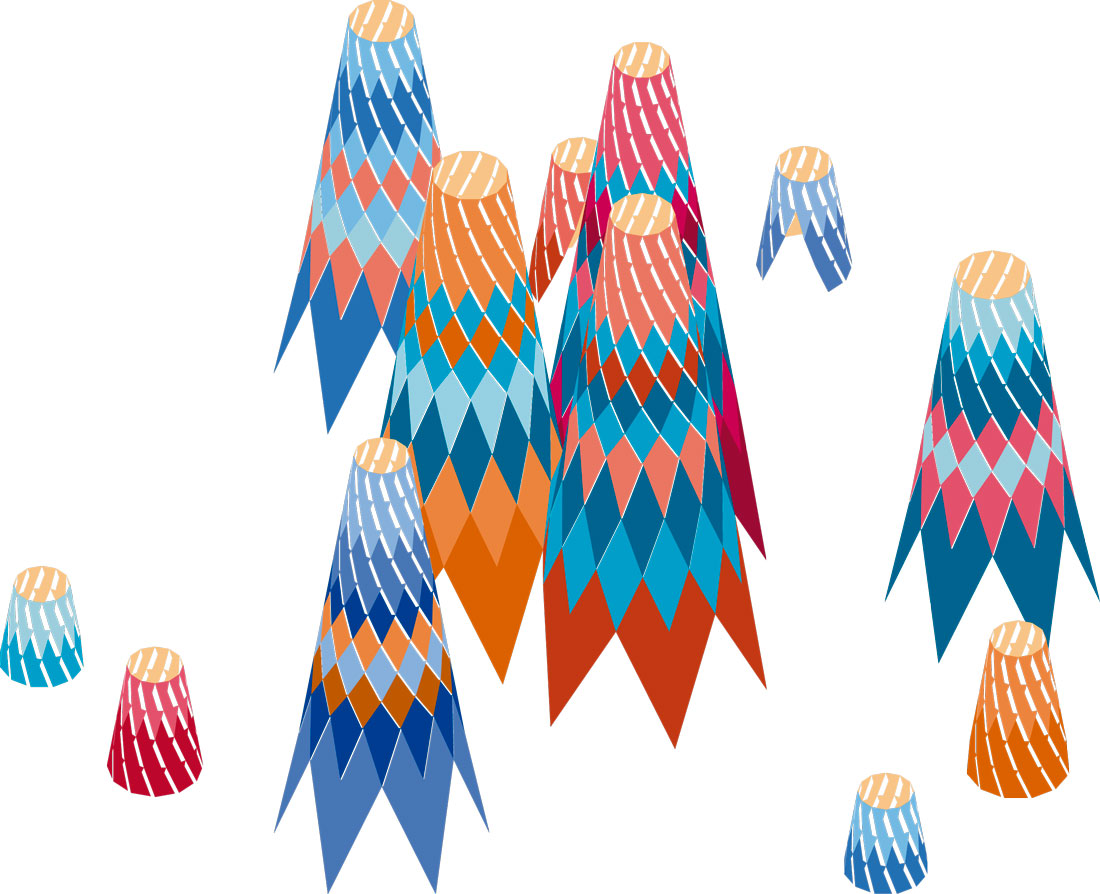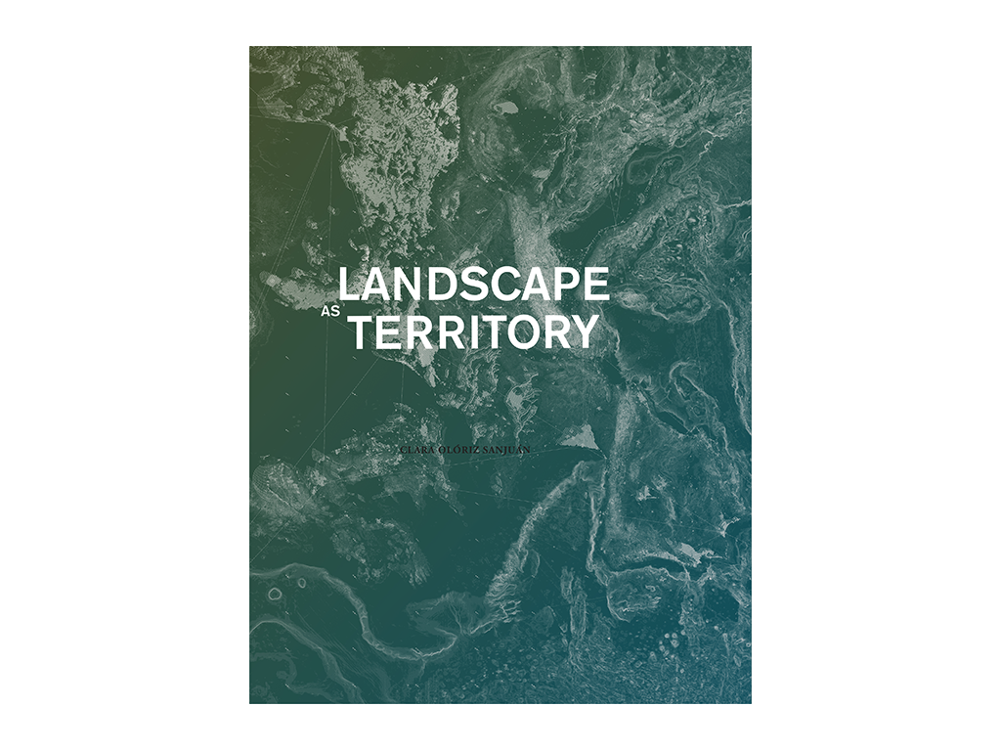Sarbalé Ke, which means “House of Celebration” in Moore, a language spoken in parts of Burkina Faso, is a vibrant installation created for the art program of the 2019 Coachella Valley Music and Arts Festival.
Inspired by the Burkinabé baobab tree, Sarbalé Ke explores its inner world. As the tree grows, its inside hollows, and skylights develop throughout the central trunk. It is deeply valued as a community landmark and revered for its medicinal and nutritional uses.
Continuing Francis Kéré’s exploration of the theme “village”, the installation features 12 baobab towers, reflecting on the material, textural and spatial layout of the architecture in his birthplace of Gando, Burkina Faso. At the installation’s center, the tallest baobab reaches a height of 19 meters, followed by one of 18 meters, then 17 meters. These three adjoin, forming Sarbalé Ke’s largest gathering space. Here, at the heart of the village, the baobab towers create space for visitors to flow through the trunks from all directions. This gives way to a light-filled, naturally ventilated and shaded interior, evoking the wonder of daylight in the heart of a baobab while responding to the immediate need for shade in Coachella’s sweltering spring climate. At the same time, the layering of the various tower legs creates a forest of warm and cool shades for visitors to explore.
This trinity of the tallest baobab towers is surrounded by another set of three, rotating clockwise from the installation’s center. Around the installation’s periphery, another set of six smaller towers provides more intimate gathering spaces. During the day, their radial design allows rays of light to enter the structure. As the sun sets, the baobab towers are illuminated from within, functioning as a light source and a landmark that brightens the festival grounds through the night.
Typical of the work of Francis Kéré, the materials were selected with considerations for affordability and local availability. Steel serves as the primary structural element for each baobab tower. Triangular wooden panels are held in matte blues, oranges, reds and pinks; as the sun hits the towers’ exterior surfaces, the installation communicates with its surroundings by adopting a new collection of shadows and highlights, a reference to the symbiotic color palette of Coachella’s sunrises and sunsets with the nearby mountain range.
Following the festival, Sarbalé Ke will be moved to its permanent location in the East Valley of Coachella, where it will serve as a public gathering pavilion.
