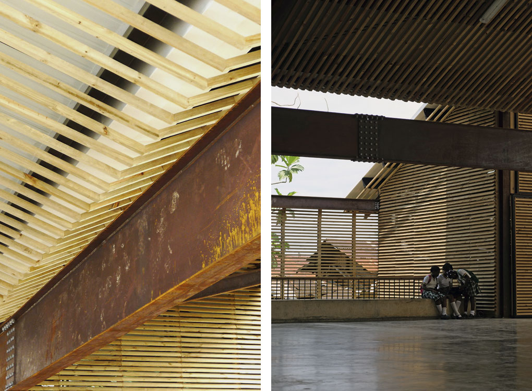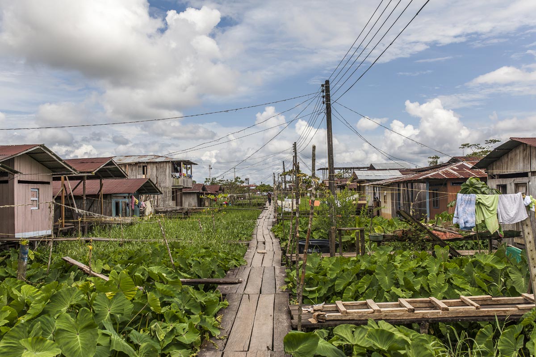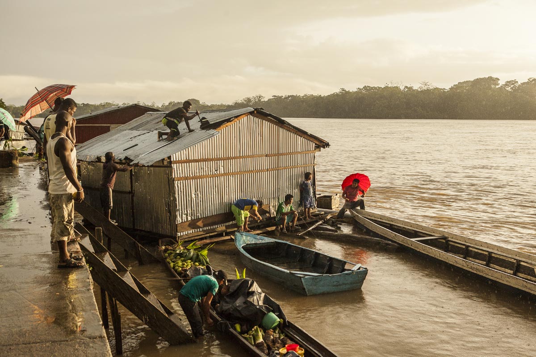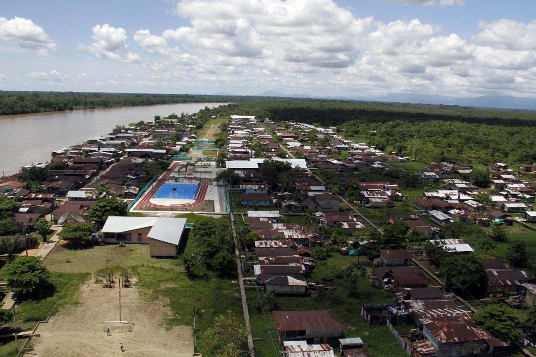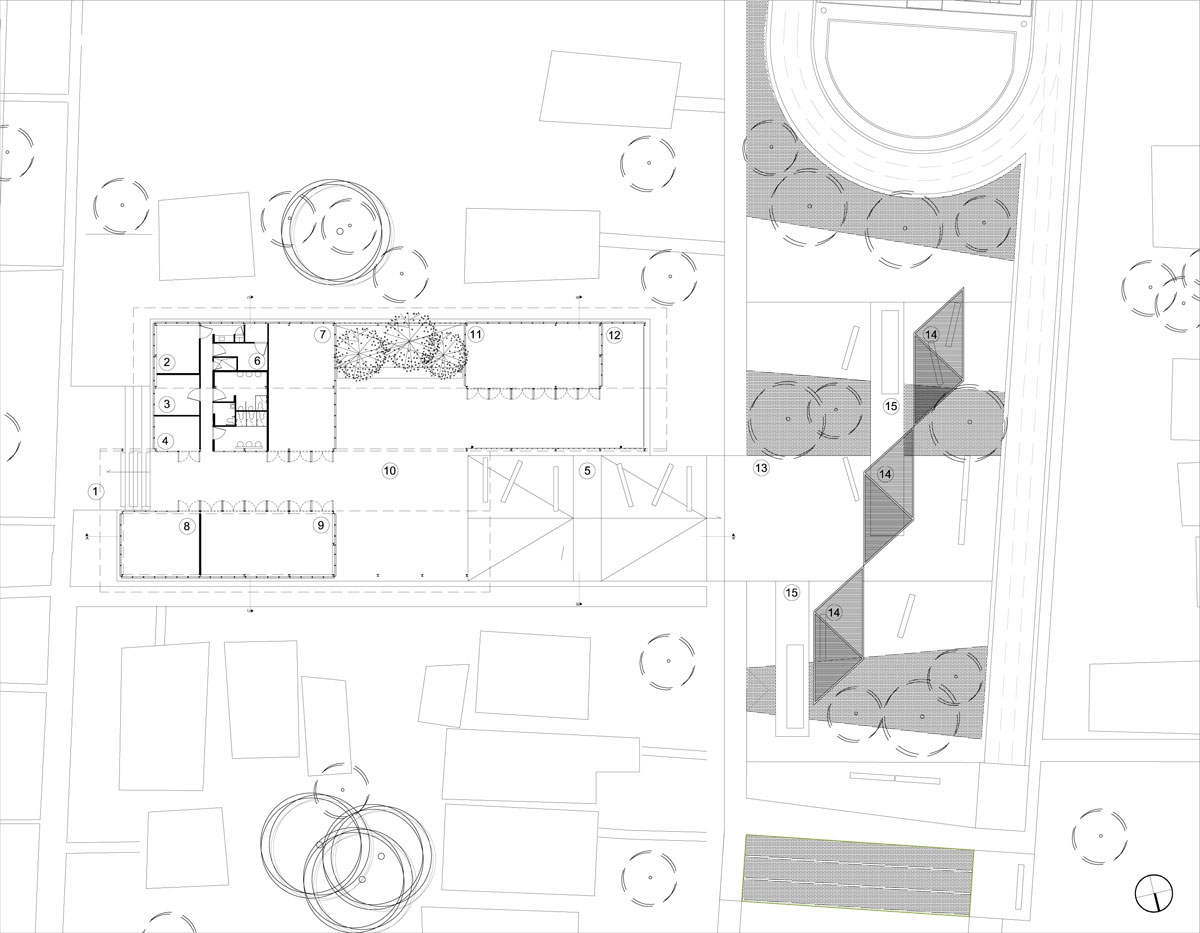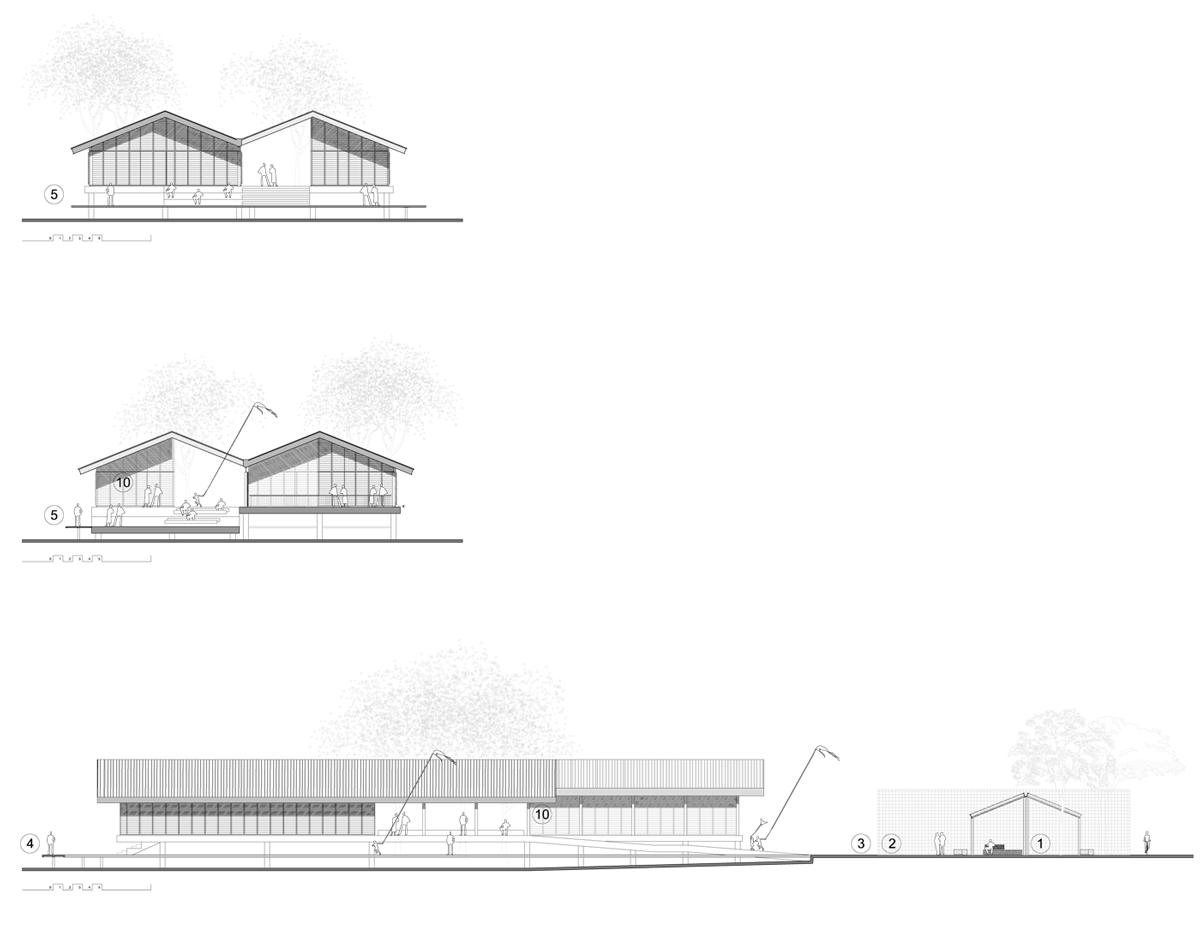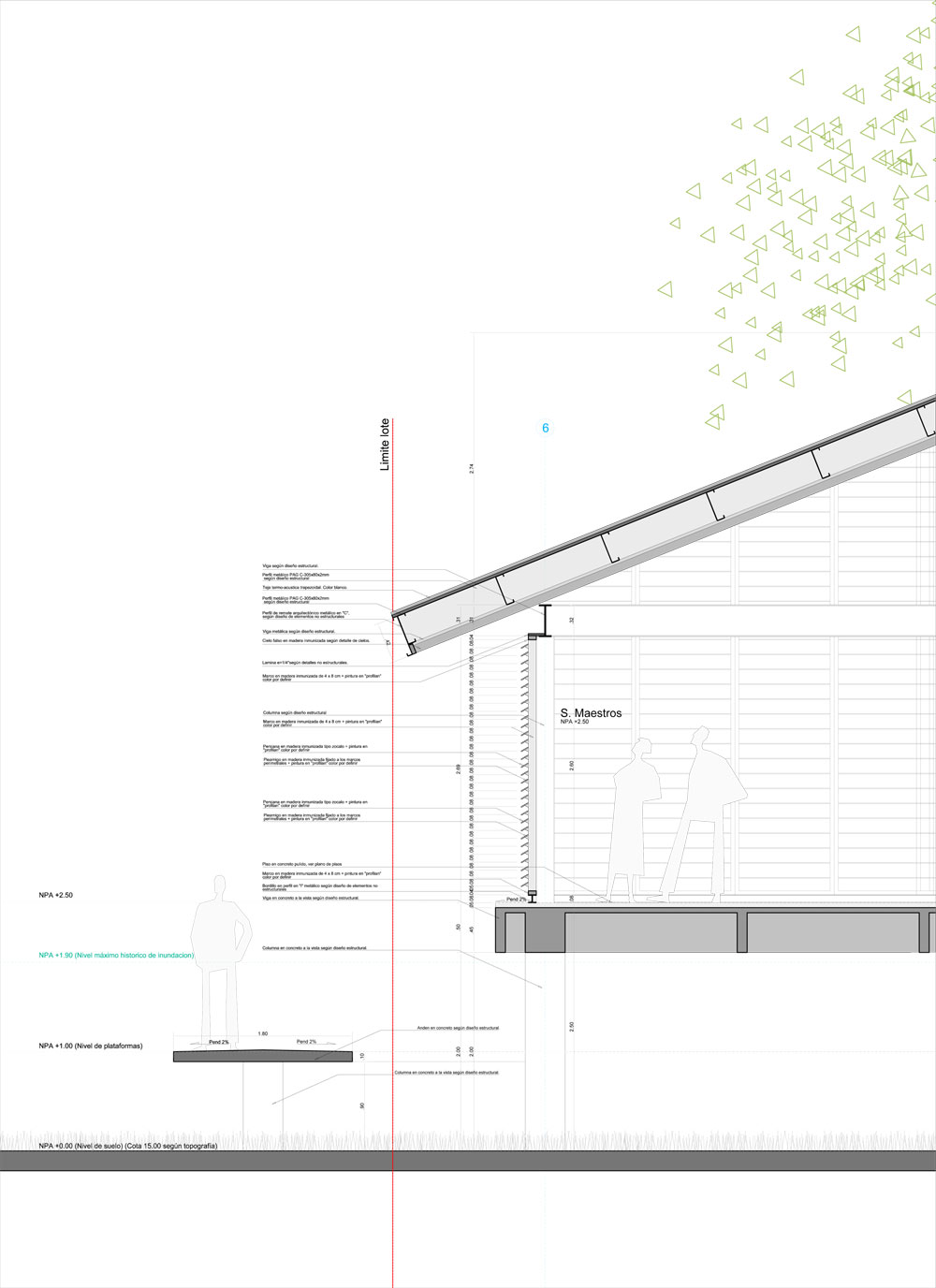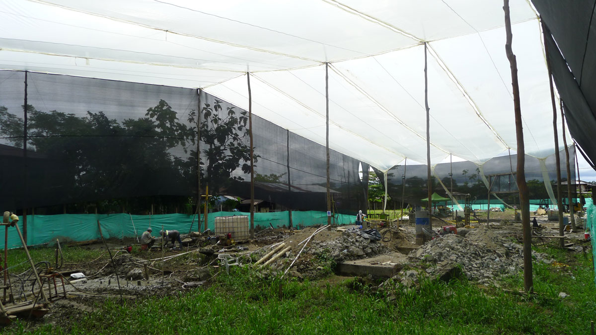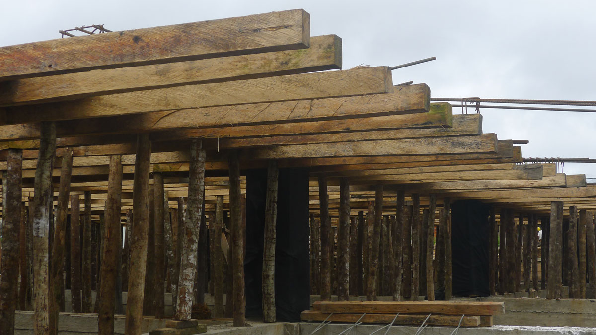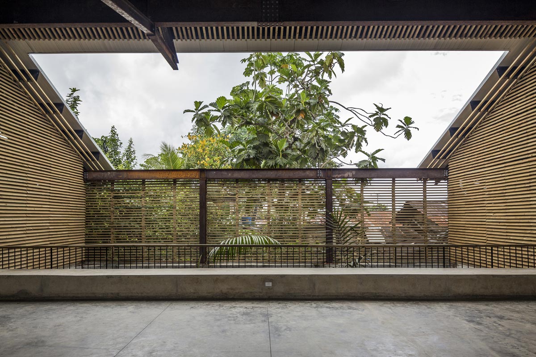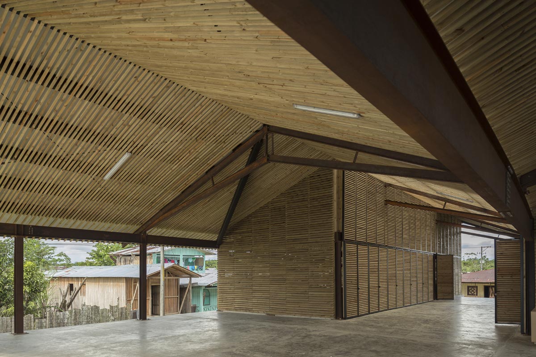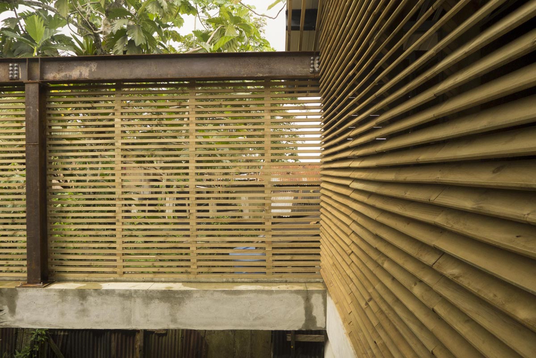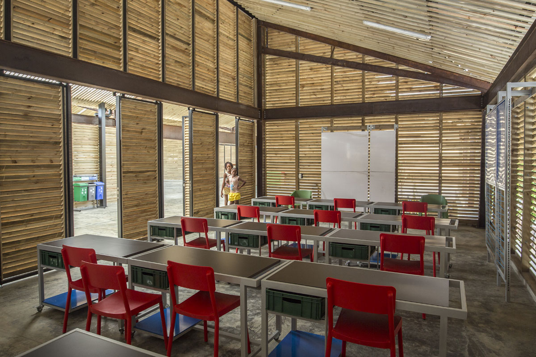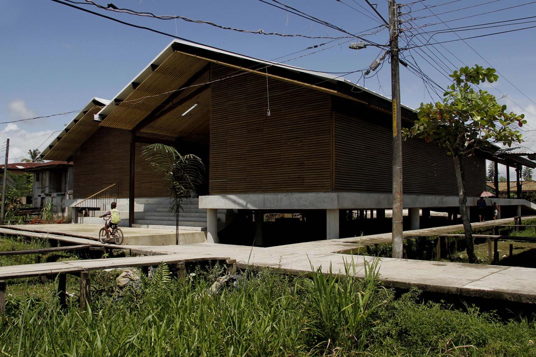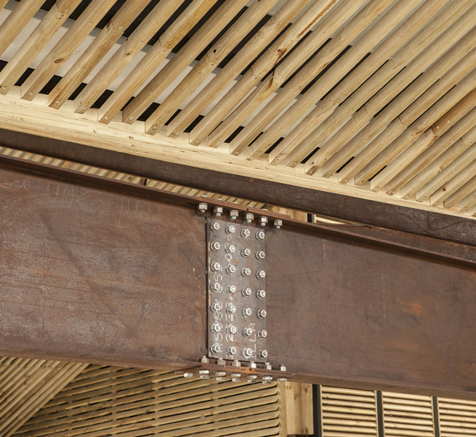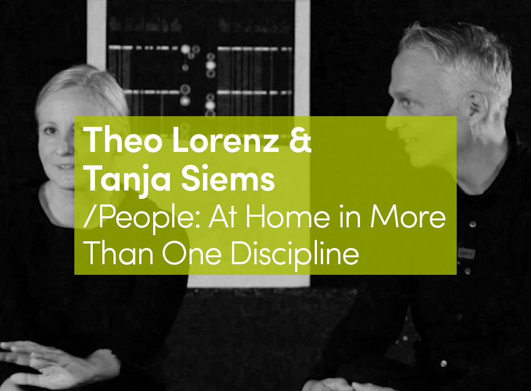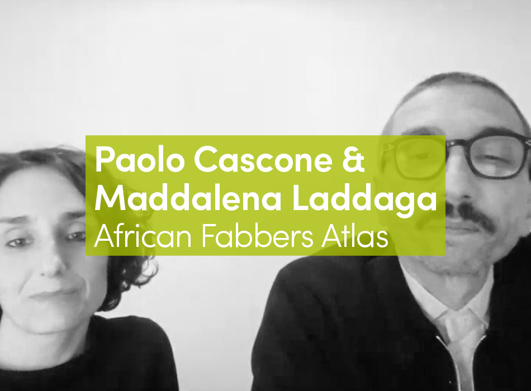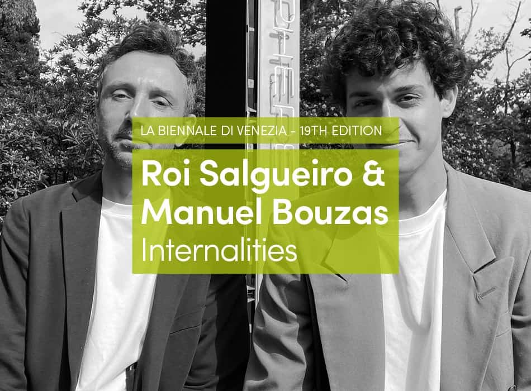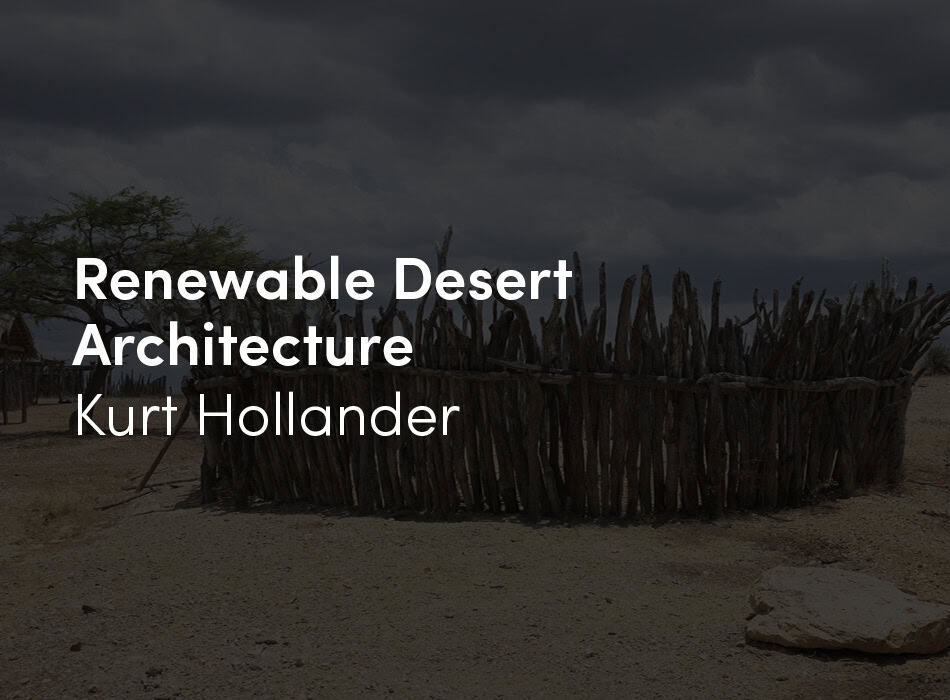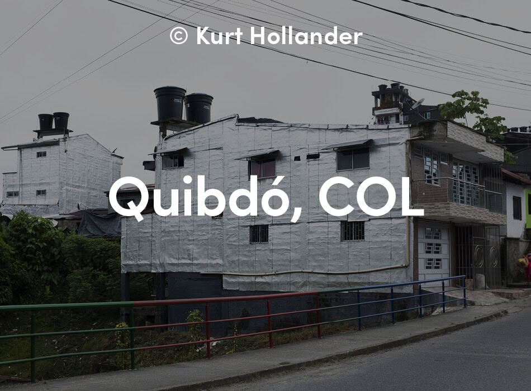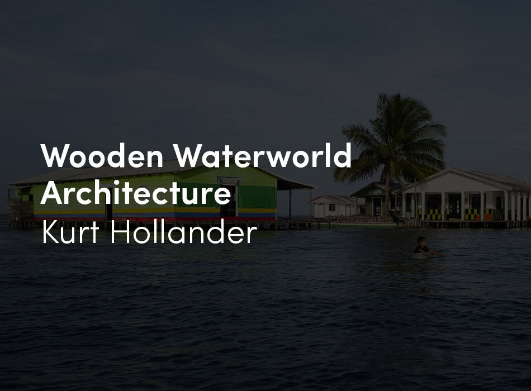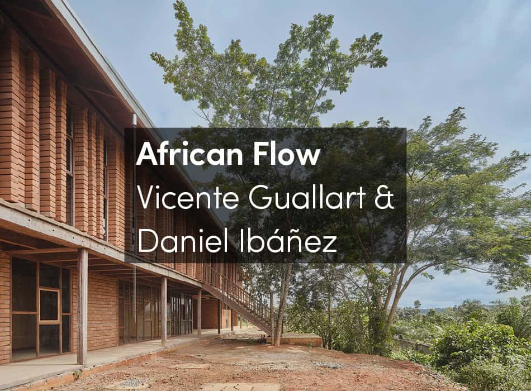Vigía del Fuerte is a small town in Colombia, located in the middle of the tropical rainforest. It faces serious climatic, economic and accessibility problems and public order issues. As such, the government of Antioquia, Colombia decided to invest in the territory, in an intervention that, because of the conditions of the place, is obligated to dismantle preexisting frameworks and operate in a unique way.
Vigía is bordered by the jungle and the Atrato River, which overflows in the rainy season and floods the town every year (the maximum recorded rise of floodwater is 1.6m). That led the settlers to build their houses on stilts, raising their homes and walkways a meter above ground level to cut down on the impact of flooding. That operation defined the town’s traditional architecture, along with other elements that adapt the buildings to their environment: façades that let air circulate, steep roofs and wide eaves, etc.
The educational park picks up on these typical elements, interpreting them and reinforcing them. The project involves adding together two typical houses from Vigía del Fuerte, placed side by side and elevated 2.5 meters above the ground. The façades are lattices that provide a continuous cross-breeze, keeping the interior spaces cool. The roof allows for collecting and treating rainwater to supply internal consumption. Two large eaves protect the spaces from rain and sun. The selected materials require minimum maintenance: pressure-treated wood, polished concrete slabs and stilts to withstand continuous flooding, superior structures in corten steel that can hold up to the tough climatic conditions of the town without deteriorating.
Diagrams
Plan
Elevations & Sections
Section
The two houses that make up the building are shifted slightly in plan, marking the entrances to the educational park. On the eastern side, facing the Atrato River, there is a large ramp, which provides access and doubles as outdoor seating facing the “plaza de sombras” – an essential part of the project that combines a recreational area under broad pergolas with sports facilities. On the west side, a small seating area connects with the level of the town’s elevated walkways, providing a more domestic access. The area between the two houses is empty to generate a “sage’s patio”,[1] a covered public space, that keeps off the rain and the sun, creating a single roof where all the inhabitants of Vigía del Fuerte can gather. The “plaza de sombras” and the sage’s patio will be the first public squares in the city, one open air and one covered: meeting places for the community to gather and discuss.





