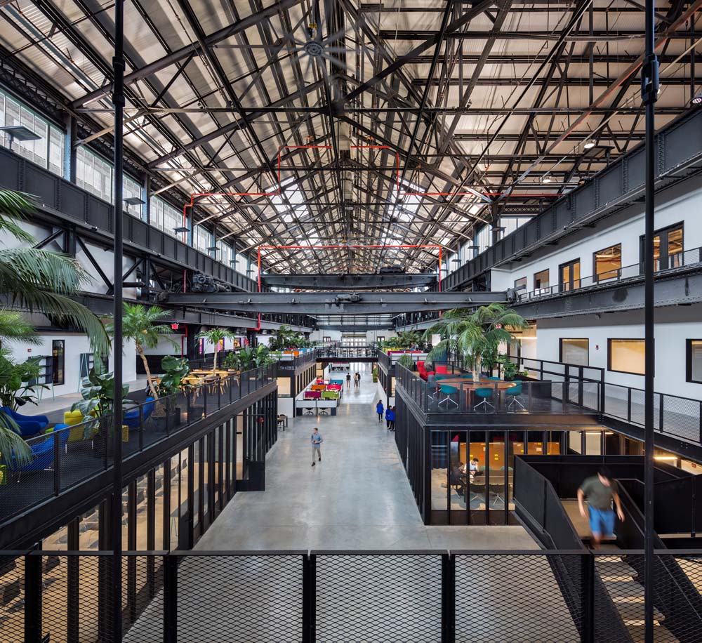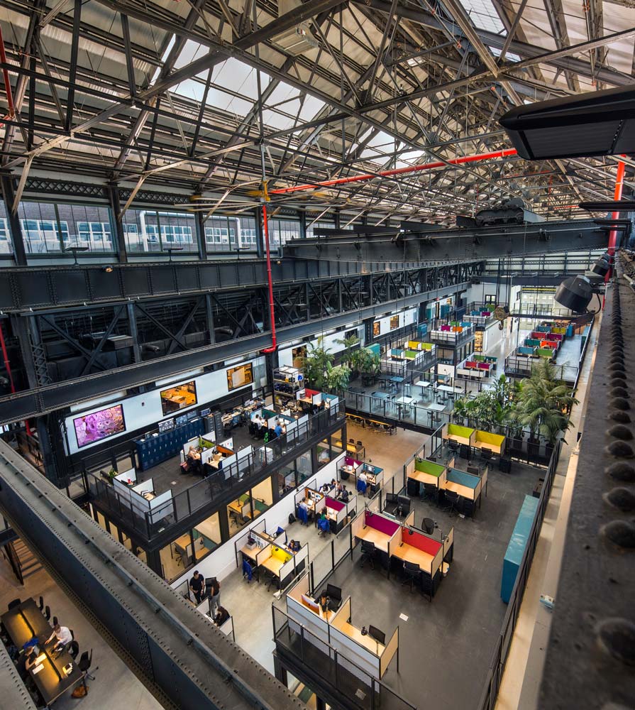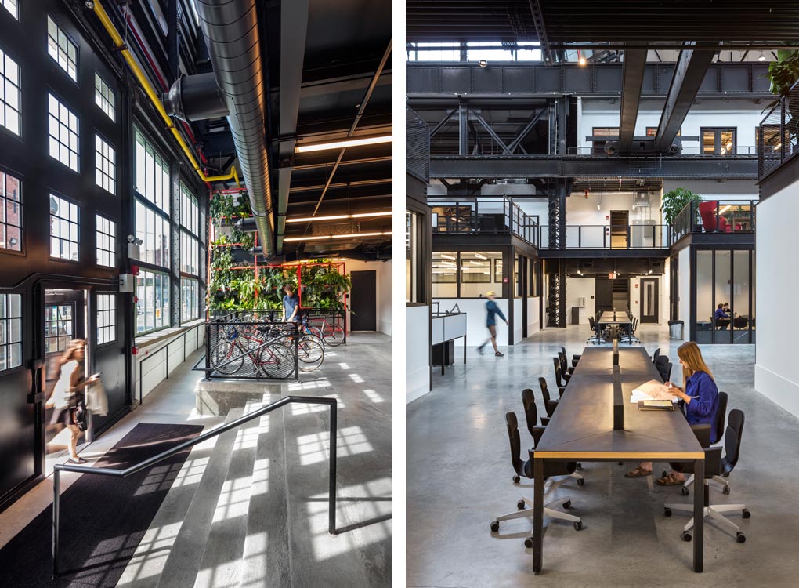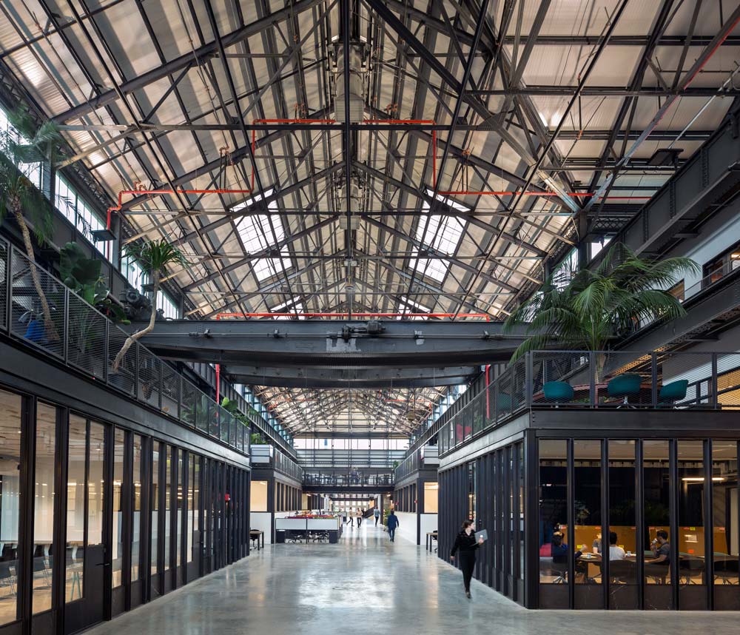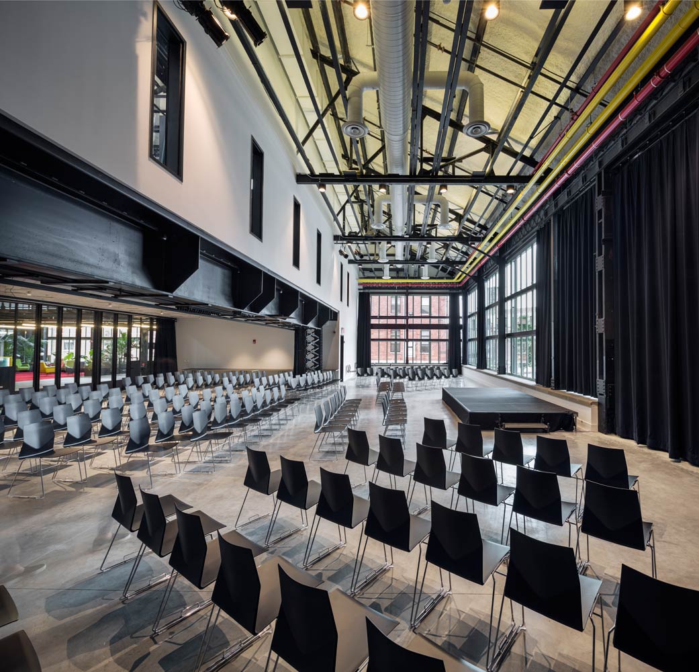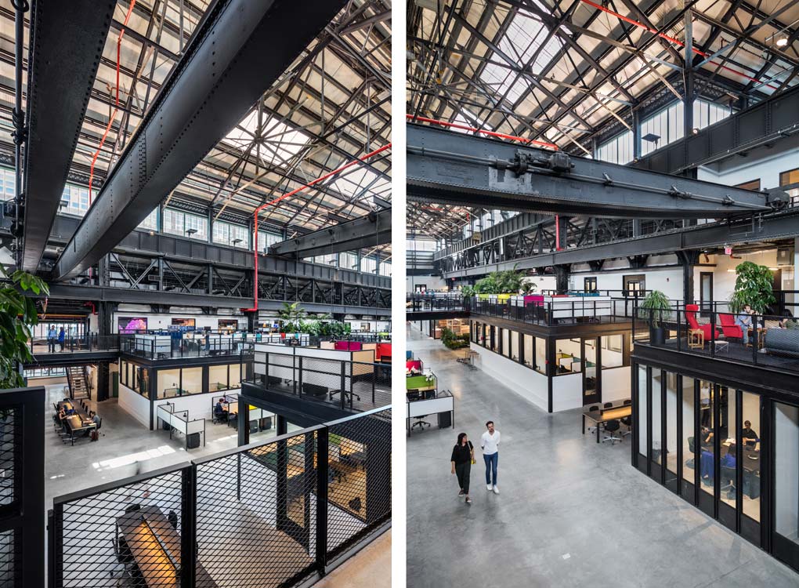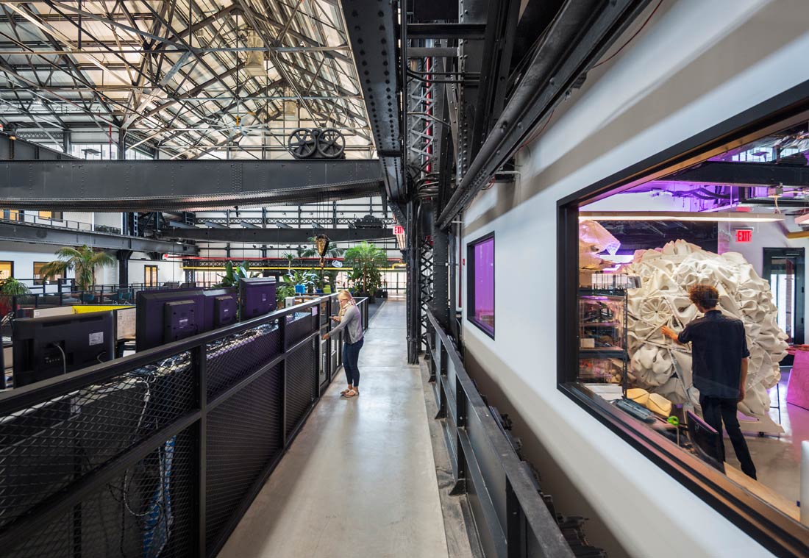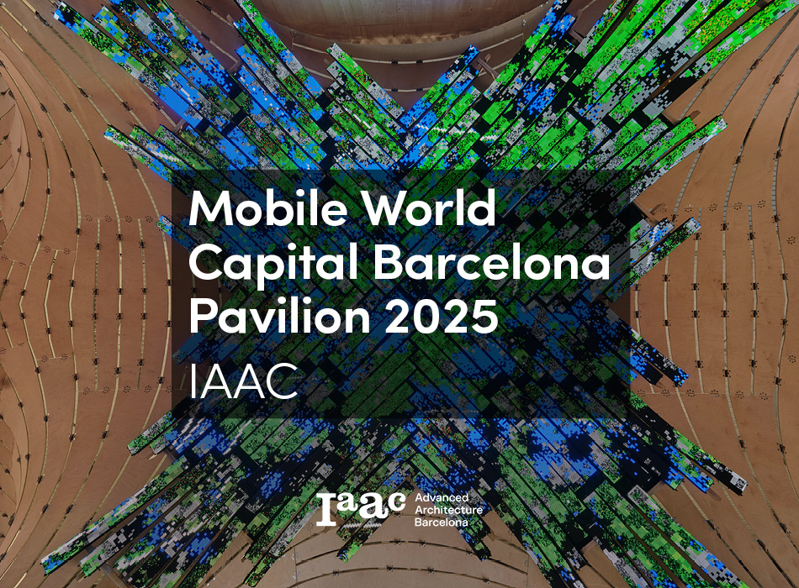Expressing the innovative nature of this green research and manufacturing center and preserving the structure of the grand historic hangar that houses it is the concept behind the design of the New Lab at the Brooklyn Navy Yard.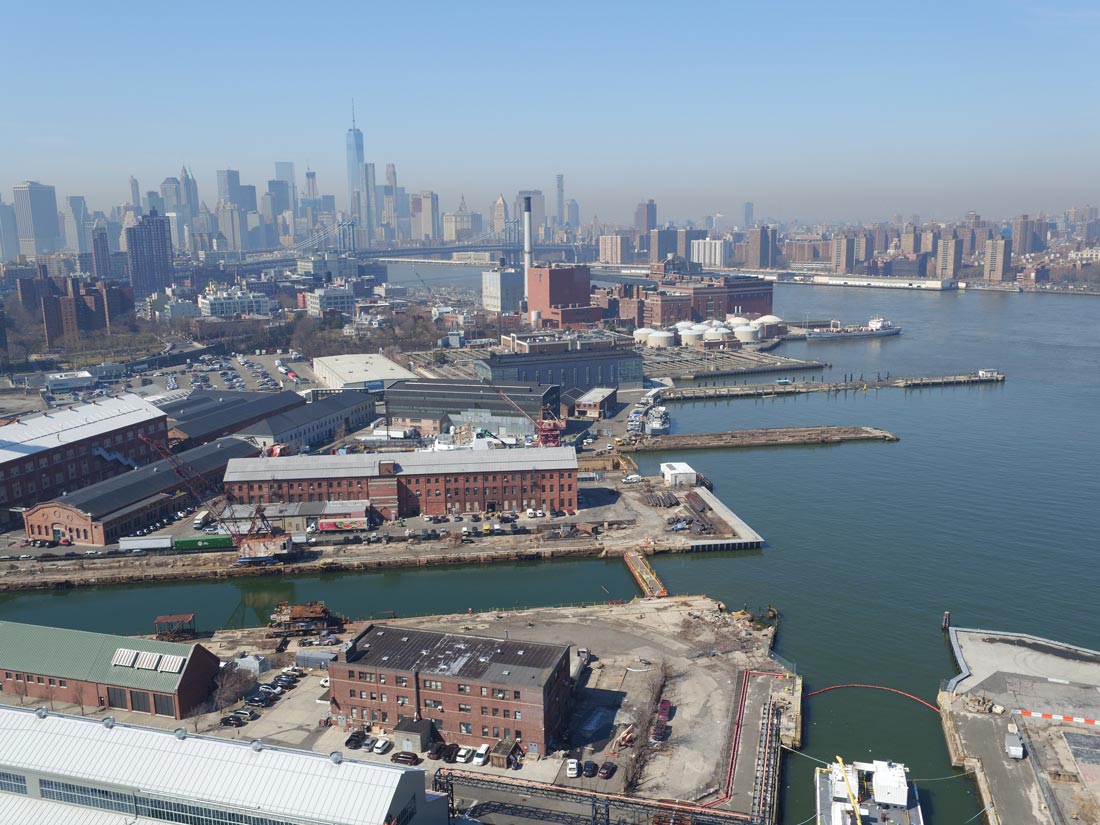

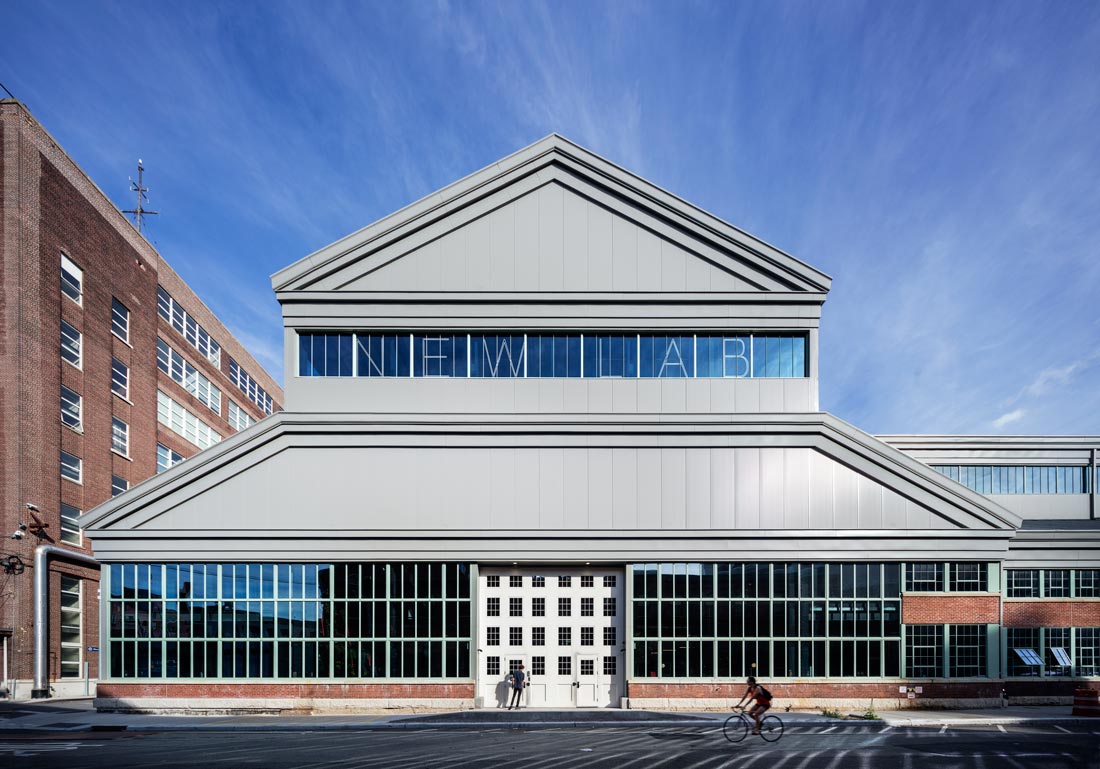
Translucent office pods stand in this 82,000 sf building in dramatic contrast to the industrial armature left visible throughout. Communal meeting rooms and interior plazas on both floors emphasize the developer’s intention to create a collaborative design and fabrication center.
A second-story mezzanine is widened to accommodate additional rooms, connected by a steel grate catwalk lit underneath to mark the length of the building. The central axis, preserved as a simple circulation spine, exposes building-through views, a recall of the building’s original factory floor layout.
Once a stunning cathedral of ship manufacture, buildings 128, 123 and 28 of Brooklyn’s famed Navy Yard are being transformed into a high-tech design and prototyping center where designers, manufacturers, fabricators, and institutions will converge to form a hub for innovation and education.





