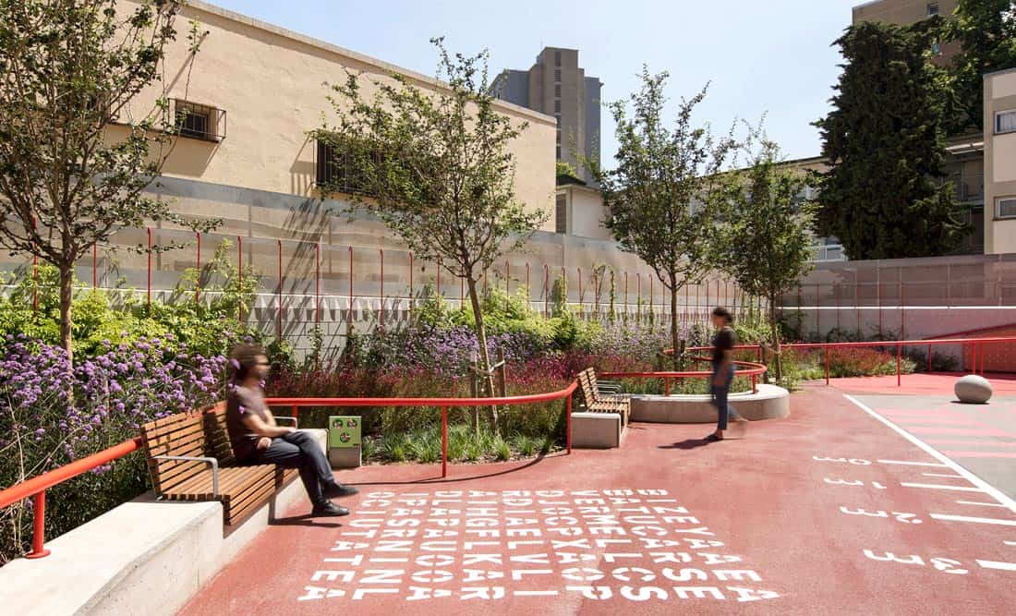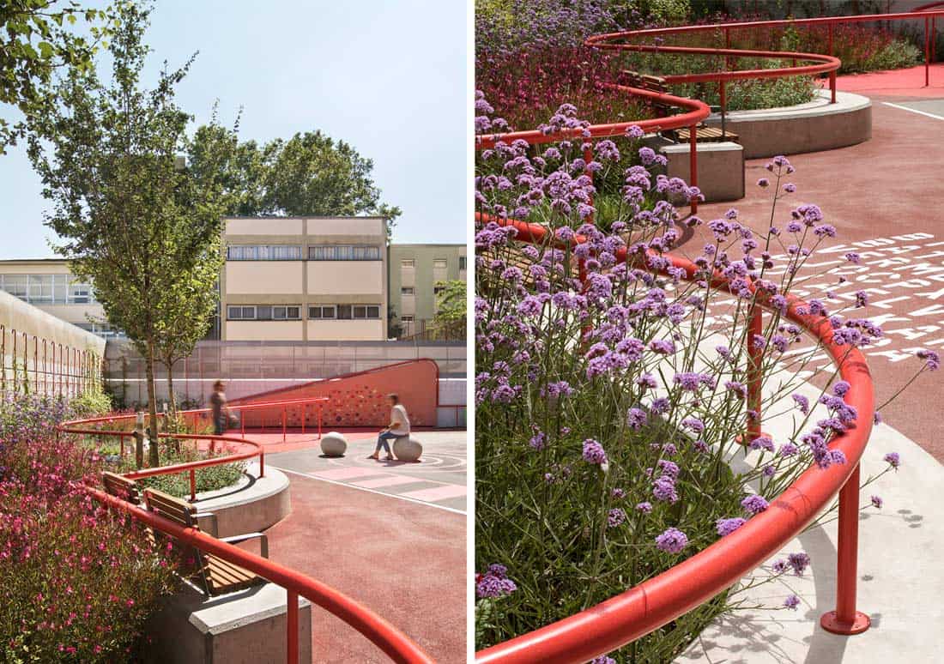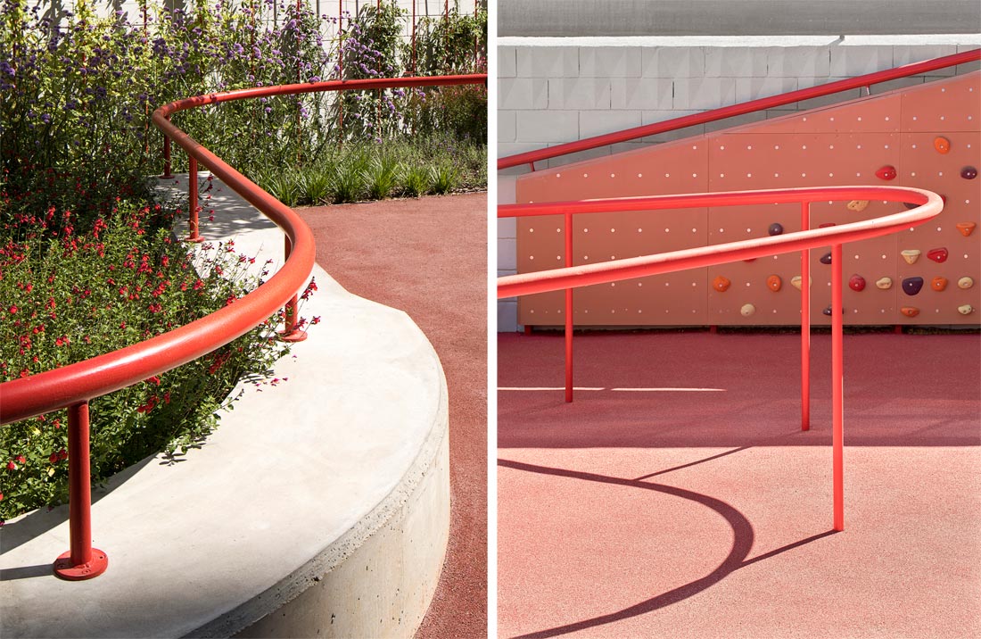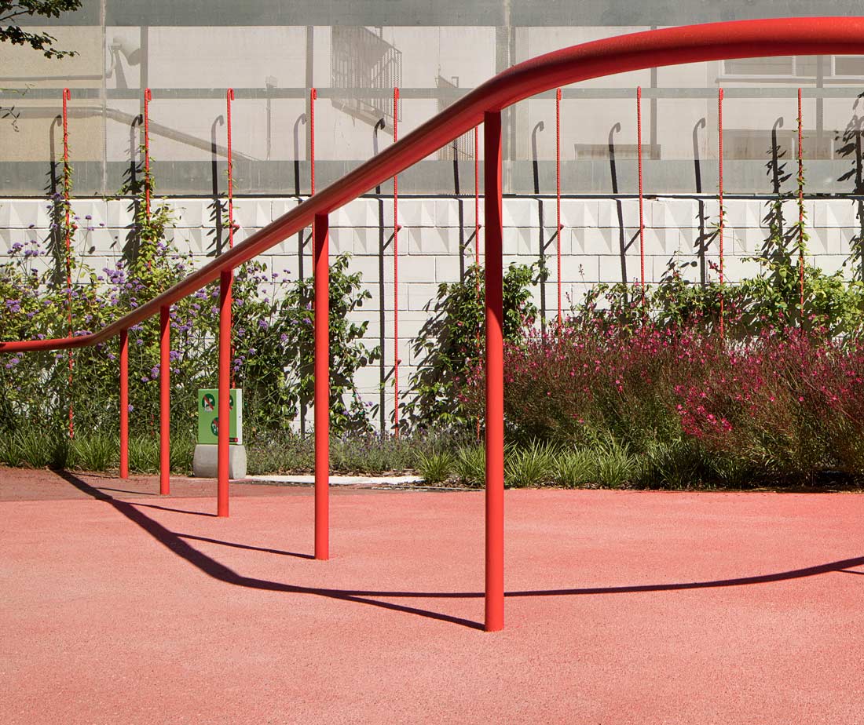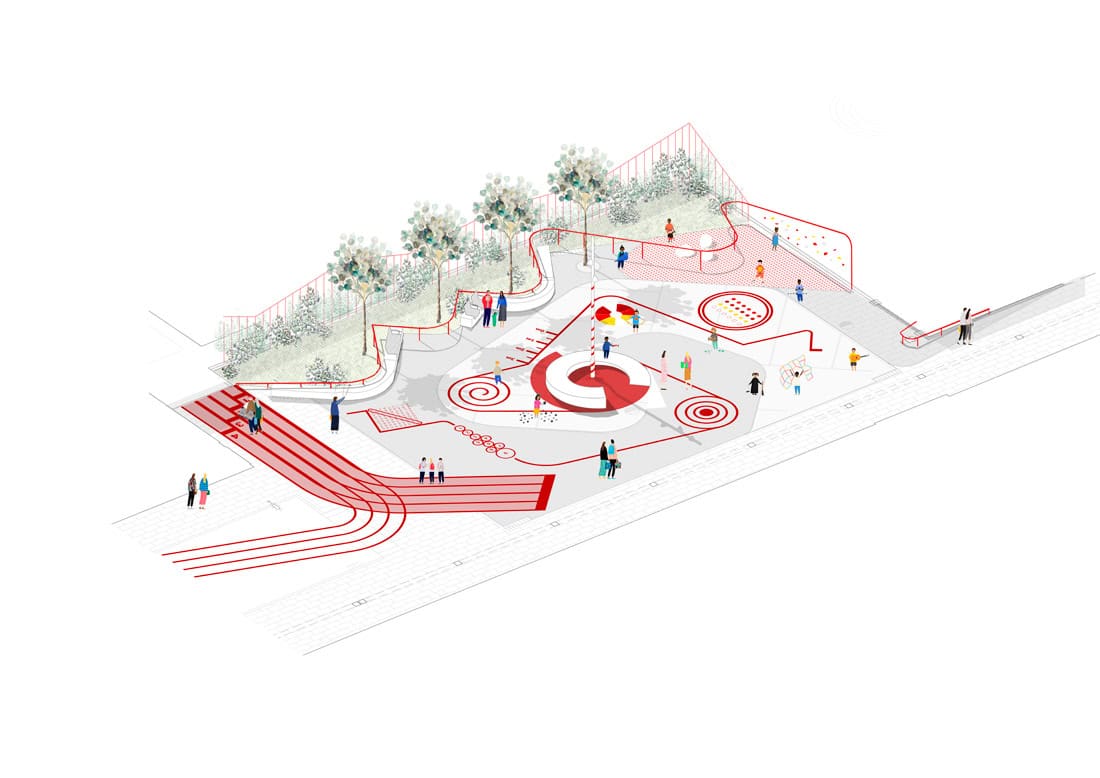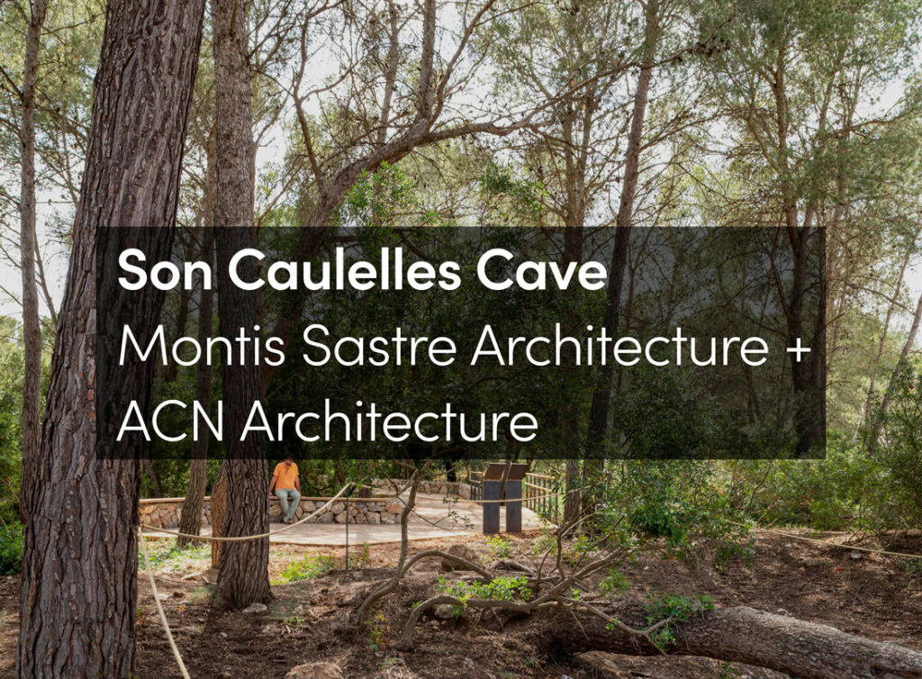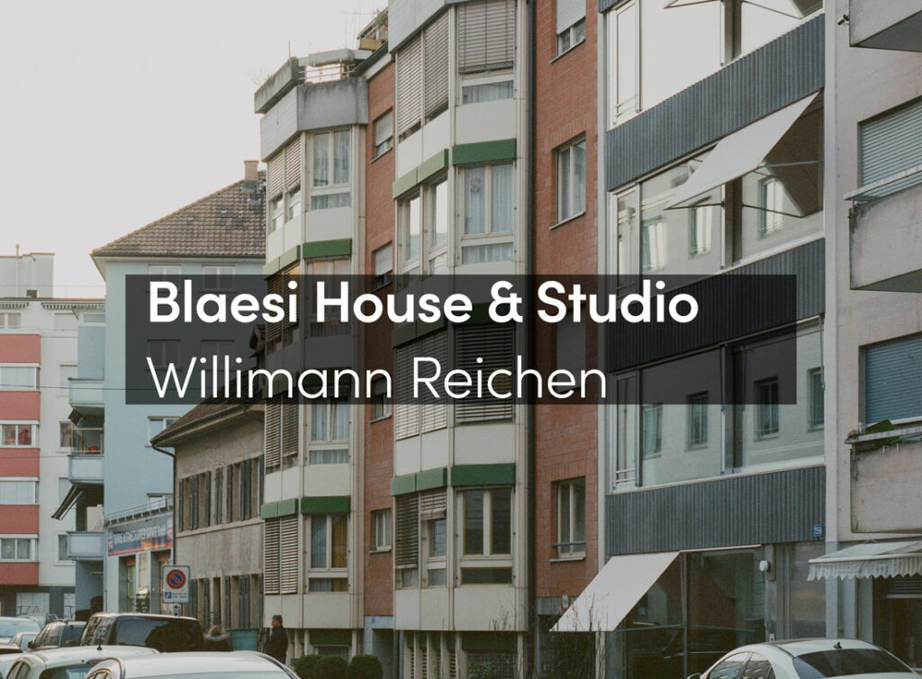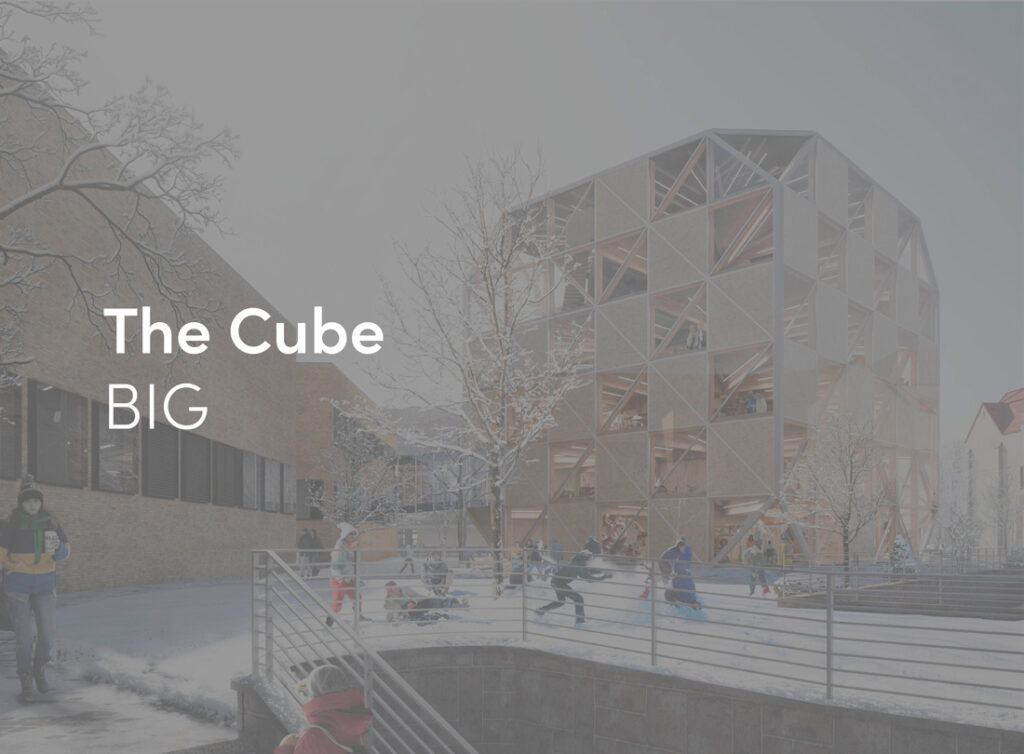The new entrance plaza in front of La Pau School gives new life to a degraded and disused space by naturalizing it and creating a comfortable place in continuity with the school playground and the school entrances. A new space that encourages spontaneous and creative play in the street through the reinterpretation of urban elements that incorporate a playful dimension into the design.
The project is the result of a collaboration between representatives of the school, the parent-teachers’ association, the Institut de la Infància (Institute for Childhood) and the Barcelona City Council, and it focuses on two main concepts:
Encouraging Play and Socialization
The project follows the criteria established in the context of a Local Plan called “Barcelona dona molt de joc” (Barcelona is a place to play), which defines the guidelines for building a city that recognizes the right to and value of play in childhood. The aim is to transform a hostile space into an area that encourages play and physical activity while incorporating comfortable spaces and accessible meeting areas as an extension of the school playground. The idea is not to create a new regulated play area but to redefine the space using the usual tools of urban development (furniture, paving, vegetation, etc.).
The new distribution of the space is organized based on the idea of creating a playful spiral path, concentric to the square. The new street furniture and the resurfacing are organized to engage the visitors in a playful flow, starting at any of the entrances and following the handrail as a conductive element, culminating in the spiral bench in the center of the plaza.
Re-naturalizing and Permeabilizing
The lack of permeability of the plaza, accompanied by the absence of vegetation, increases the heat island effect in a space without shade and very exposed to the sun. That is why it is considered essential to promote greenery as an active element in the design, creating comfortable and friendly meeting spaces and play areas in contact with nature.
To that end, it is necessary to permeabilize the surface of the plaza and re-naturalize it, incorporating new and varied vegetation that increases biodiversity and improves the natural infiltration of water through a strategy of natural drainage by progressive stratification. A wide parterre is created that includes the existing trees and reaches the wall, covering it with climbing vines which increase the environmental comfort of the plaza. The hardness of the existing urban design is softened with new green areas that complement and interact with a welcoming environment that is conducive to play.
