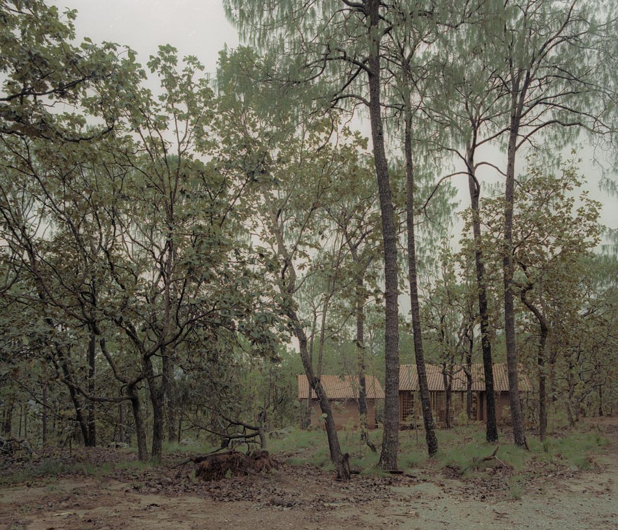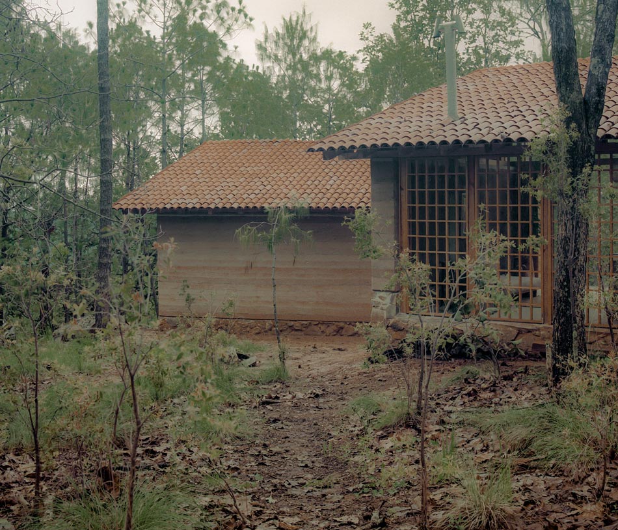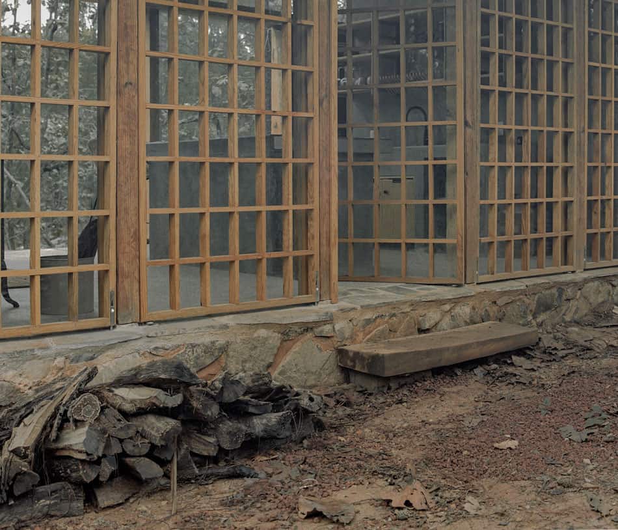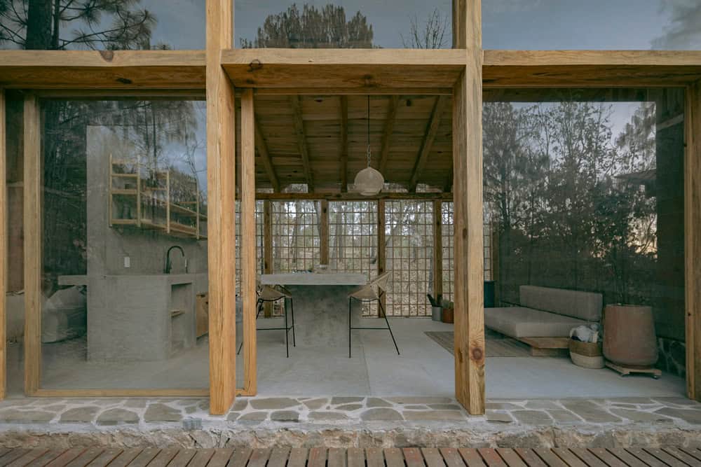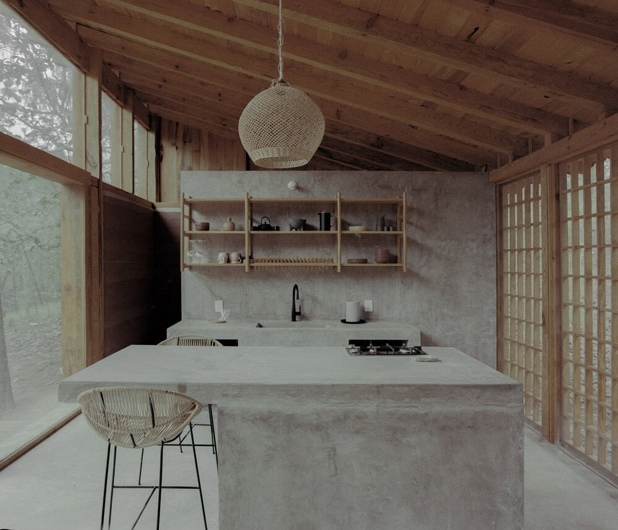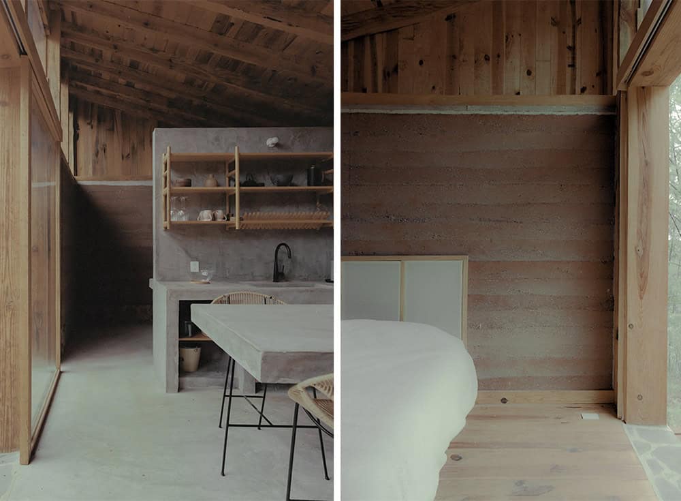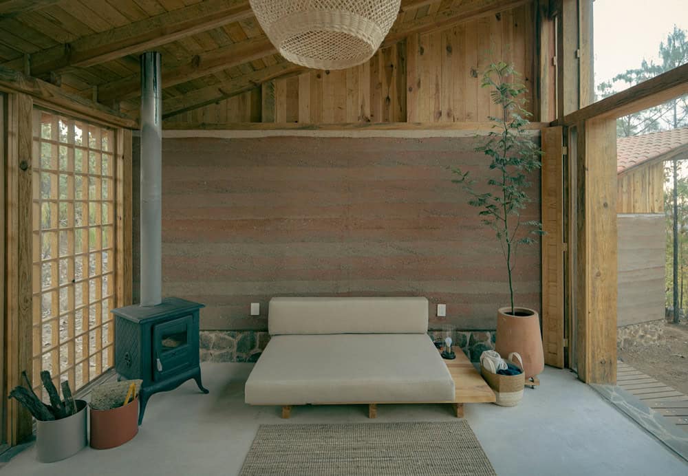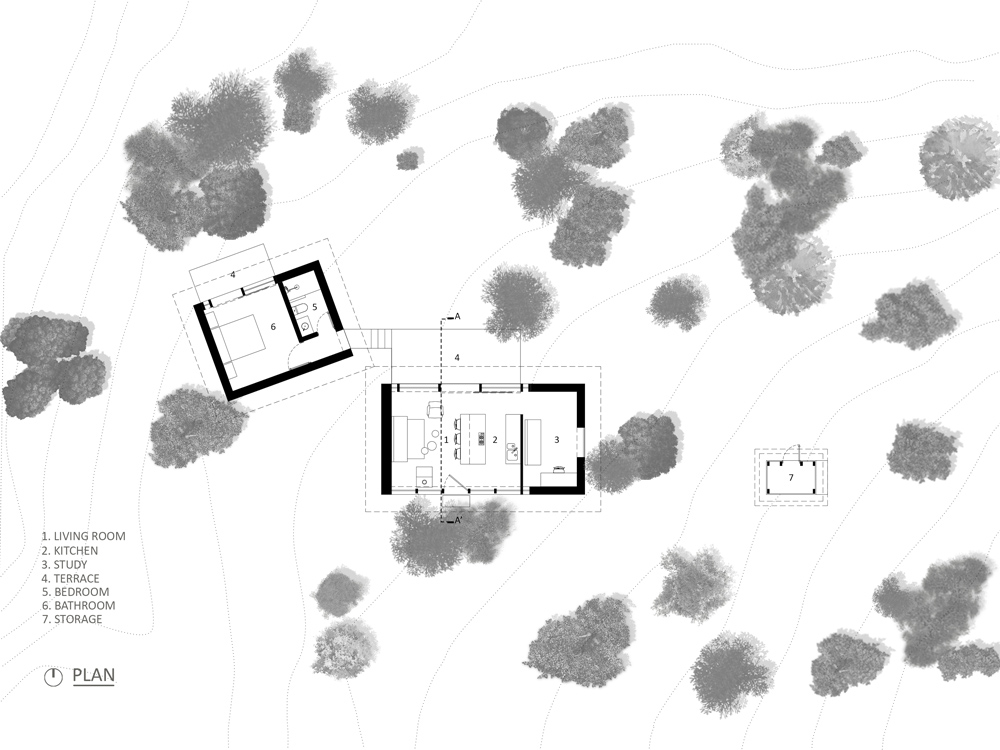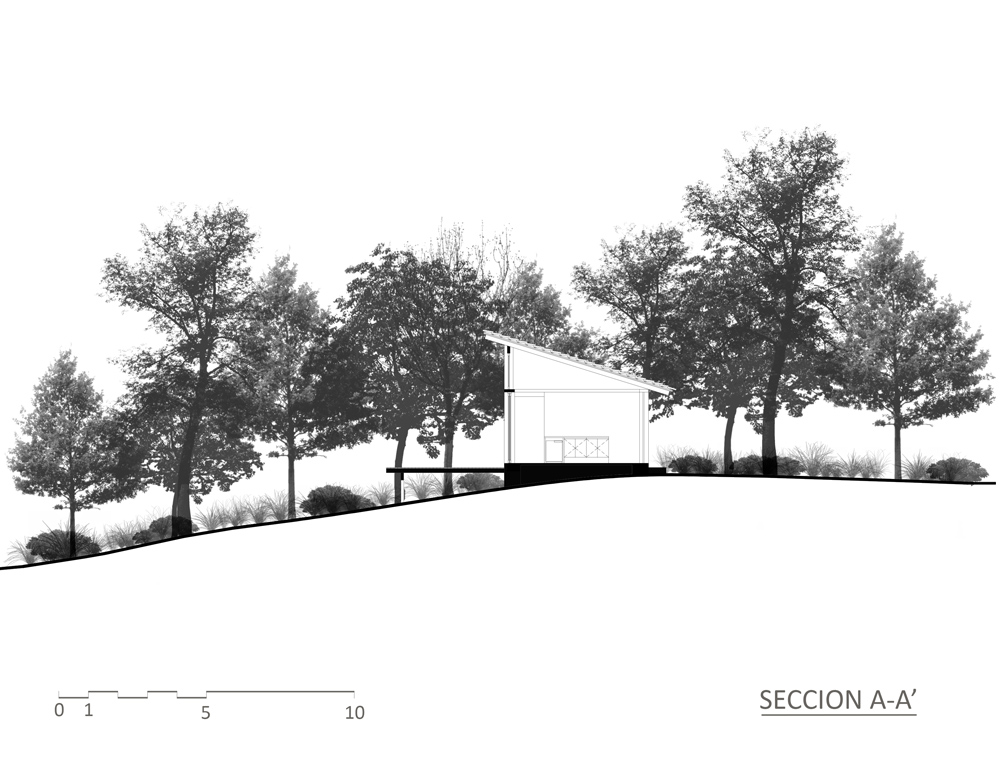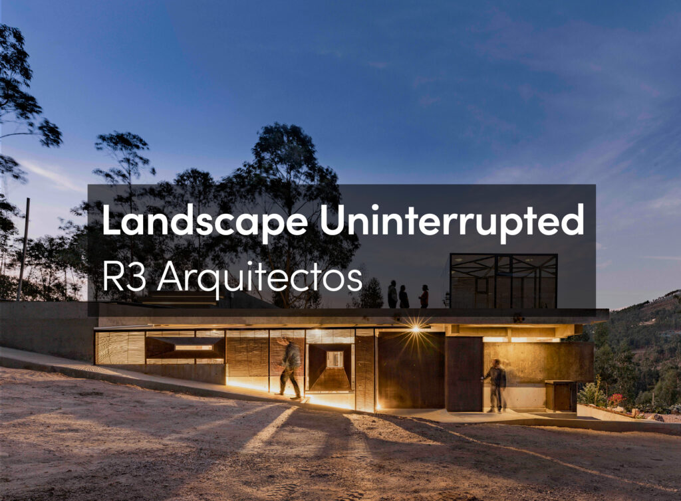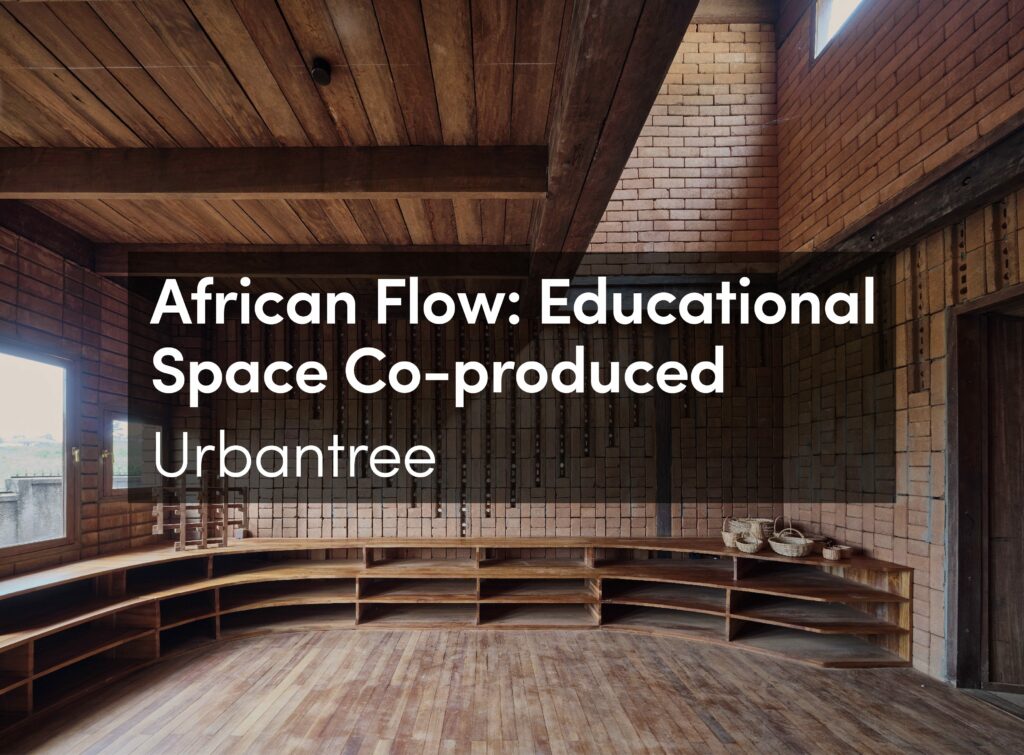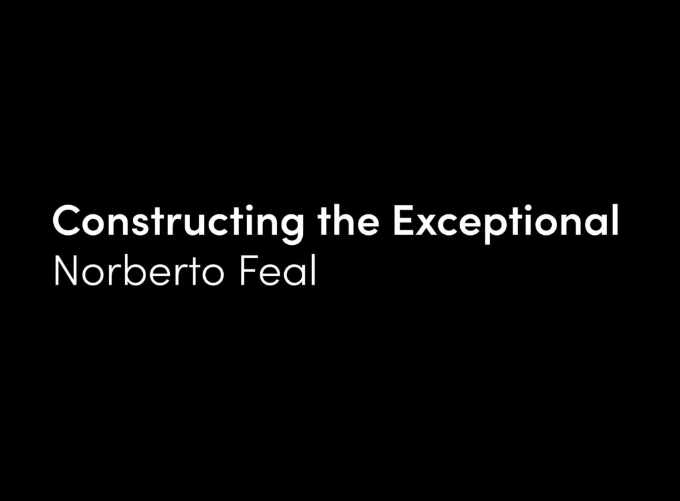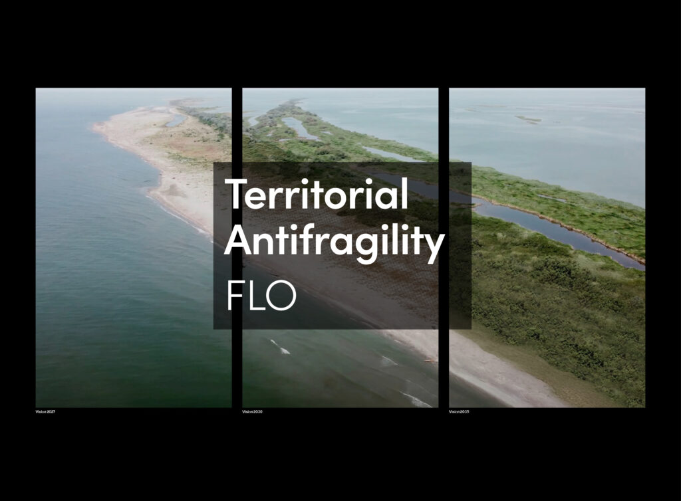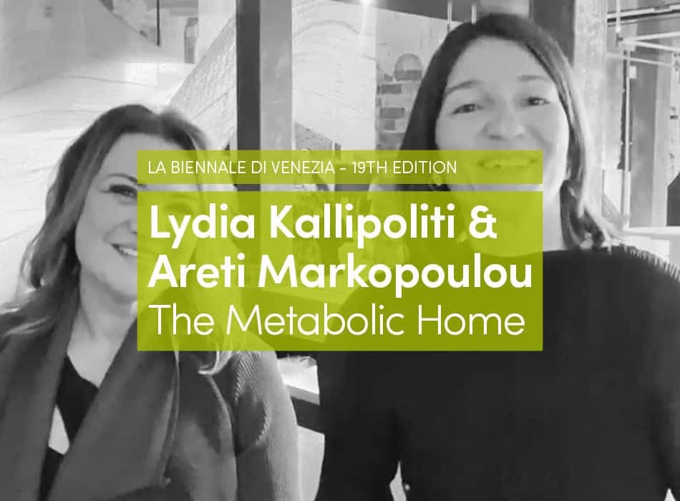A young couple and their dog were looking for a place to live where they could escape from the fast pace of the city, the noise and the daily routine. They finally purchased a plot of land nestled in the forest and reached by a dirt road; the nearest town was about 25 minutes away.
Considering the distance, the adjacent oak forest, the fauna of the place, and the rugged topography that is part of a basin, they decided to build a house that would impact the landscape as little as possible, while avoiding cutting down any trees. It was mostly built using the natural materials of the site, including earth, stone, and wood. The industrial materials used were steel, cement, and glass.
The structure of the design is based on monolithic, 40-cm thick loadbearing rammed earth walls. They sit on an elaborate stone foundation and support a ceiling of wooden beams, joists and tiles.
The floor plan is divided in three segregated volumes joined by a wooden terrace and steel pile structure, with the intention of integrating the construction into the landscape, as if it had always been there. We wanted to convey that it was made with our hands. The intention was to provide visitors with a warm and natural atmosphere, achieved through the material qualities, and to ensure low energy demand. It needed to be practical in its conception, with visible constructive elements, thermal qualities, and the unique color of the building materials.
Waste management was incorporated into the design from the beginning. The house separates and filters grey and black water; it has rainwater collectors, a wood stove, solar panels, and gas. It uses passive strategies to reduce its energy consumption and takes advantage of the thermal qualities of the walls. The constructive knowledge of rammed earth walls was transmitted to the people of the nearby town, who participated in the work.
This small project is intended to be respectful, like the light of a firefly in the woods. It puts users into a direct relationship with their environment and provides shelter for visitors who normally come from the city looking for calm.





