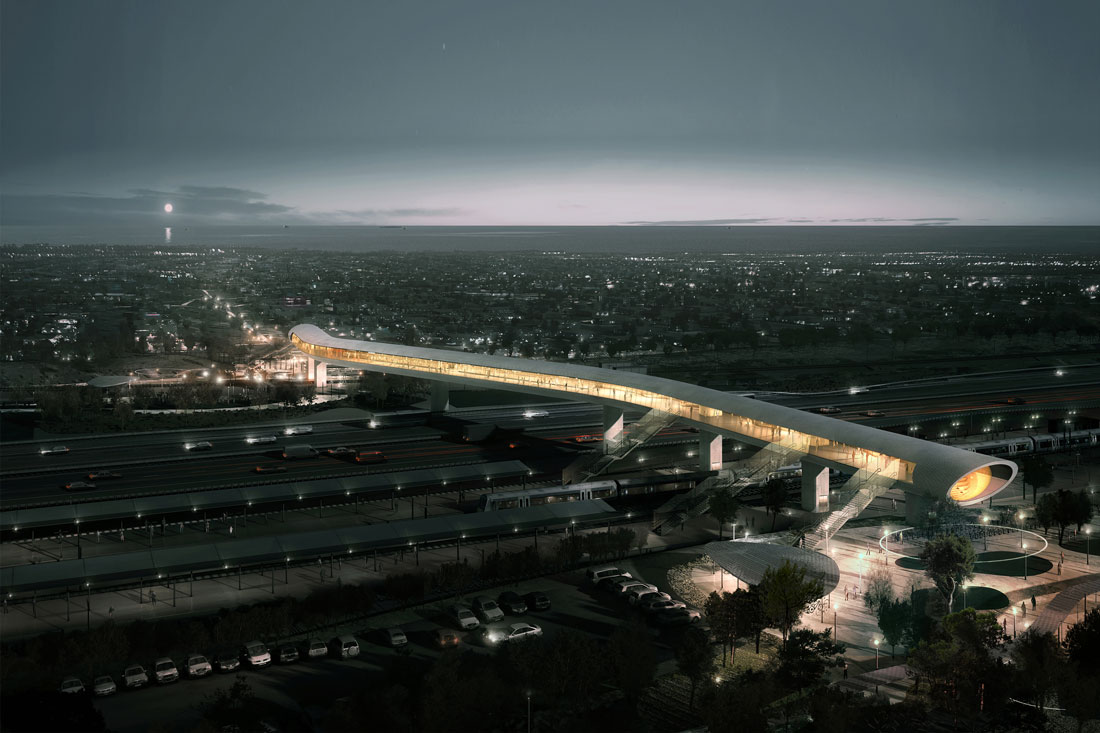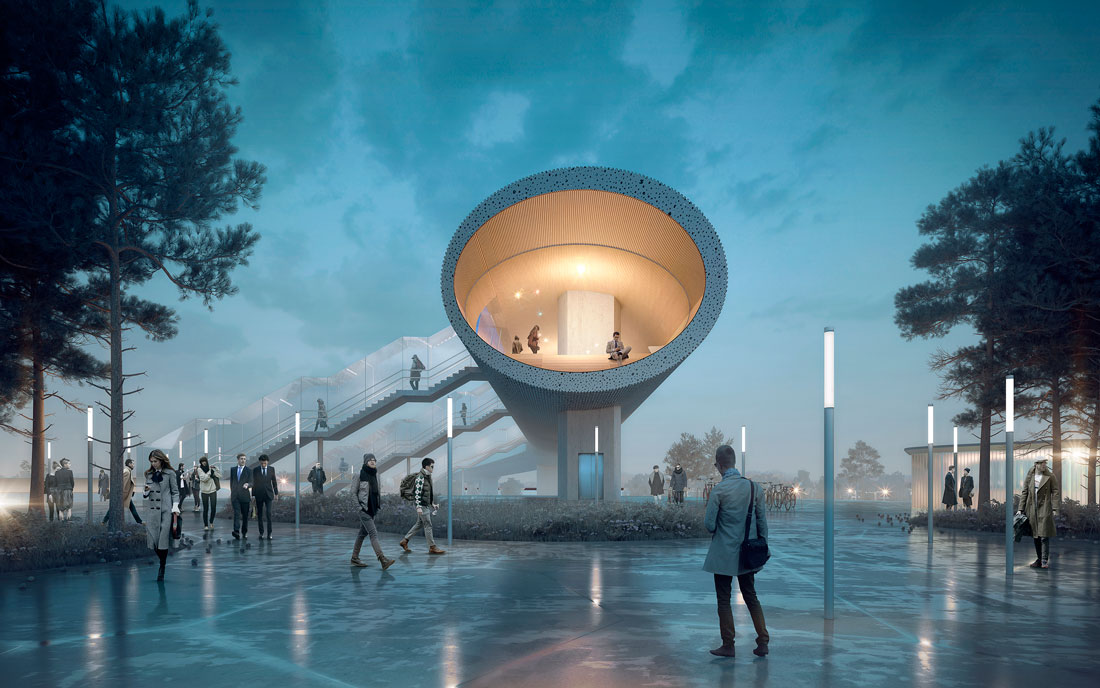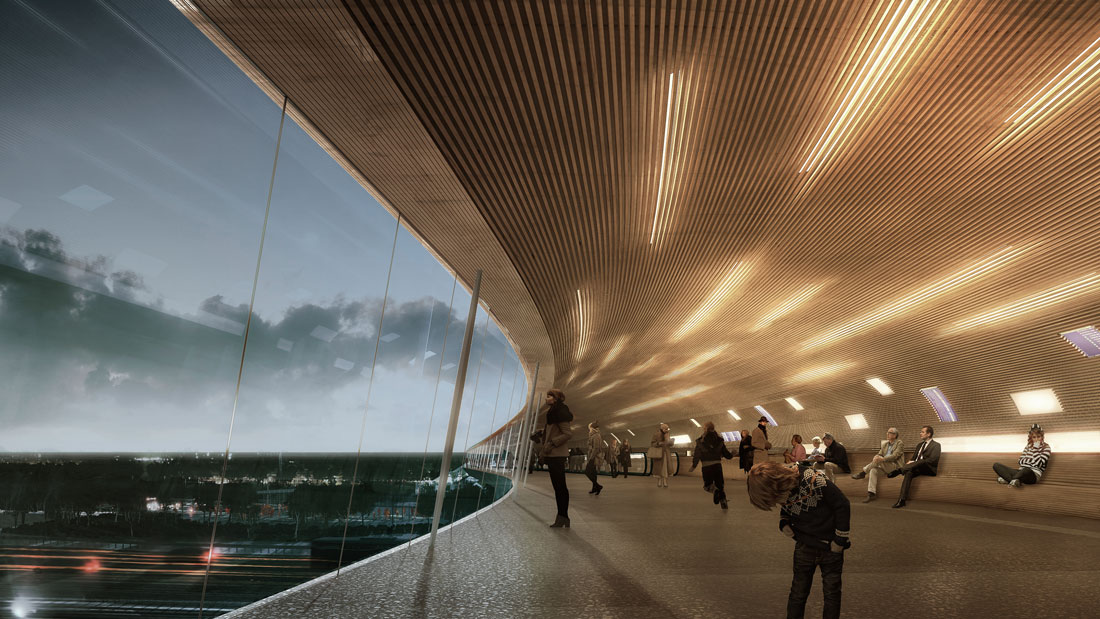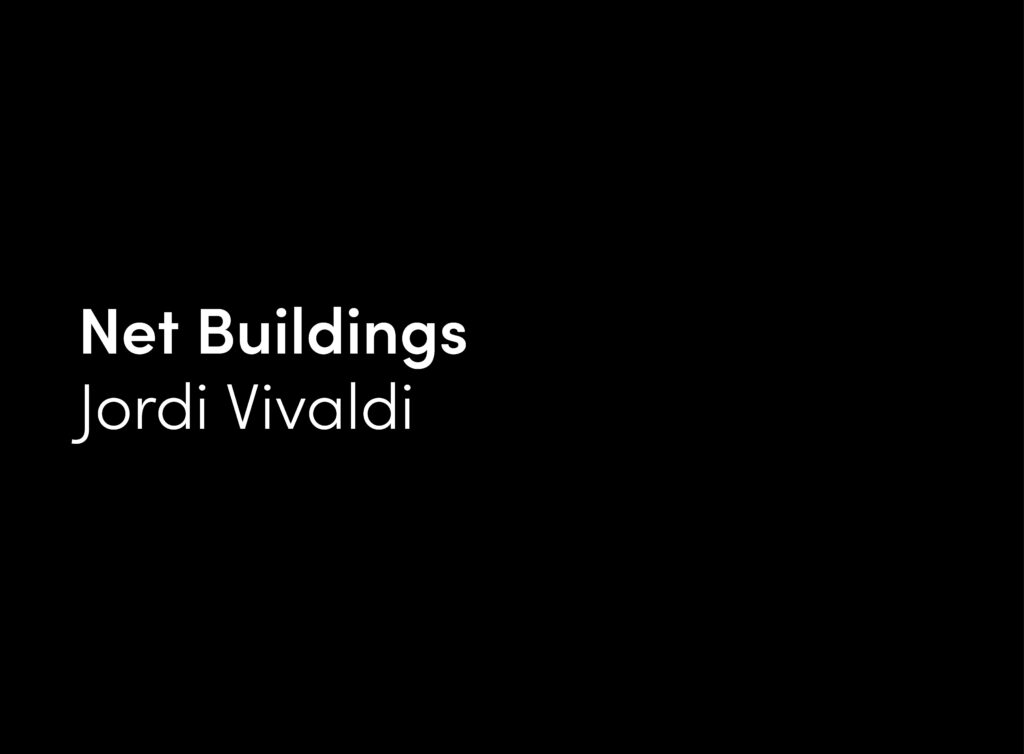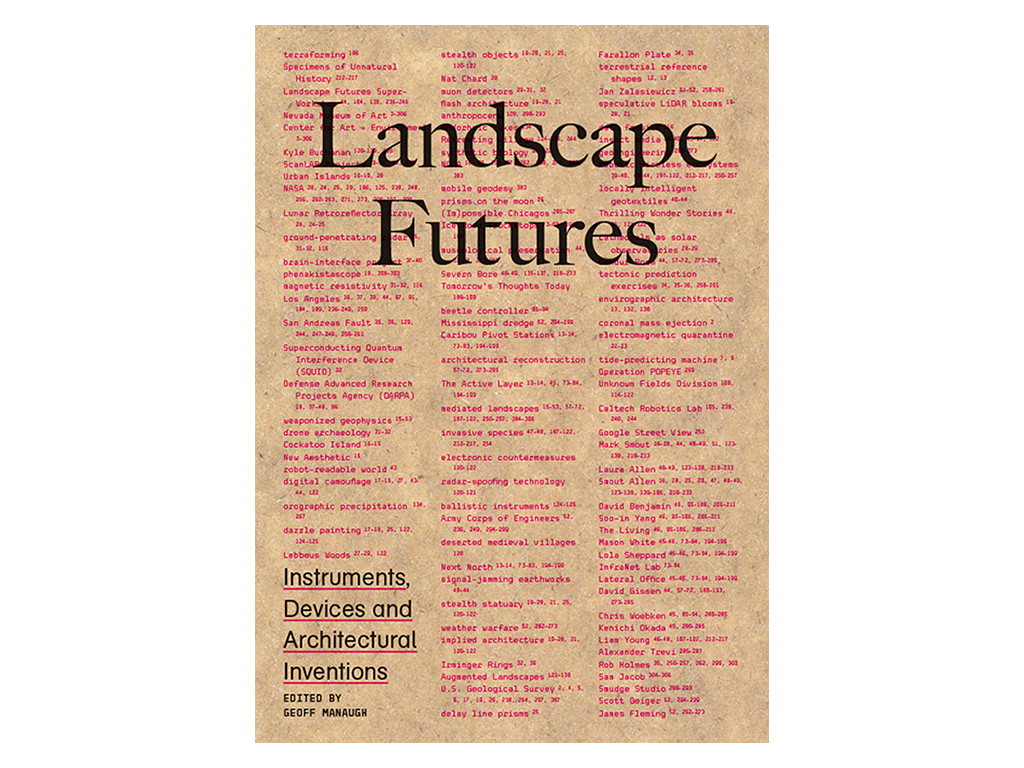Køge North Station will not only be a traffic hub for the entire Copenhagen region connecting high-speed trains, local trains and the busiest motorway in Denmark, but also a distinctive landmark. The project consists of a 225-meter long pedestrian bridge, a new train station and an associated park and ride facility. The north side of the bridge provides a 180-degrees panoramic view over the landscape and traffic lanes. The inside of the bridge becomes a warm and welcoming area padded with wooden lamellae, while the outside has a more rough expression with perforated steel plates matching the surrounding infrastructural materials.
The main element of the design is a bridge combining Denmark’s most trafficked freeway with the existing local Copenhagen train line and the planned double-tracked rail line for high-speed trains. The bridge will be a new gateway to Copenhagen for the 90.000 people passing through the area daily, and a significant step on the commute for the expected 8.000 daily users of Køge North Station. The project includes a station, a bridge and a park and ride facility.
Køge North Station is a characteristic landmark for green mobility. The pedestrian bridge is an elegant steel construction with a light superstructure. It spans the freeway with a simple grip and is developed to create the best possible traffic flow. The bridge is to be constructed over a relatively short time and therefore a construction of prefabricated steel units that can be transported directly to the construction site has been chosen. The interior of the pedestrian bridge consists of warm and inviting materials. Padded with wooden lamellae, the inside of the pedestrian bridge becomes a warm and welcoming area.
The station will be part of many people’s everyday life and focus has been on creating an efficient traffic flow. Around the bridge and the station, forecourts and paths are formed in accordance with the flow of people. The distances will be minimized and the courts will be well-arranged, creating a natural flow of walking lines. The design of the station is kept simple with a minimum of facilities. In the façade there will be a LED info display, informing travelers on the freeway about the travel time by either train or car.
The south side of the façade is closed, functioning as a solar screen. The bridge has natural ventilation – air comes in below the windows and is discarded through the roof.
A simple design, minimal use of resources and materials and minimal maintenance costs have been key elements in the design. The perforated electroplated sinus steel plates are long-lasting and the simple construction ensures easy replacement of potential damaged facade panels.
Rainwater and surface water is collected in rainwater tanks nearby, where the water is percolated locally. There are solar cells on the roofs in the park and ride facility.
