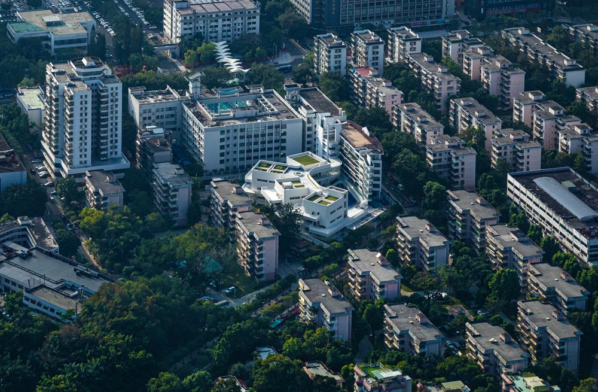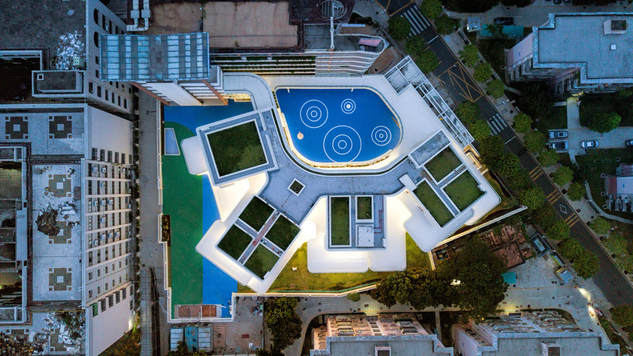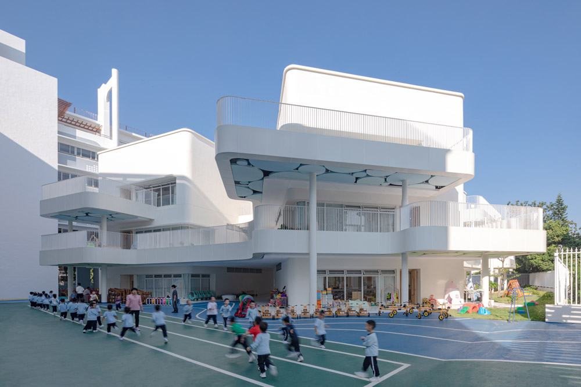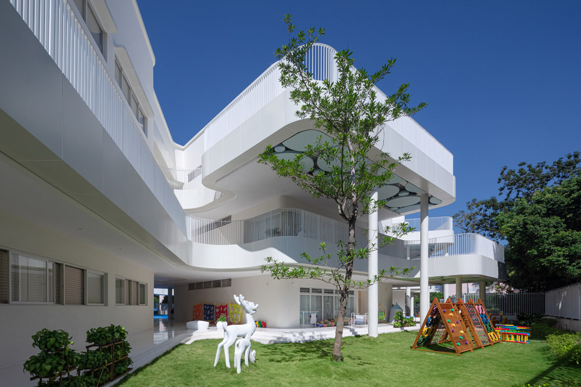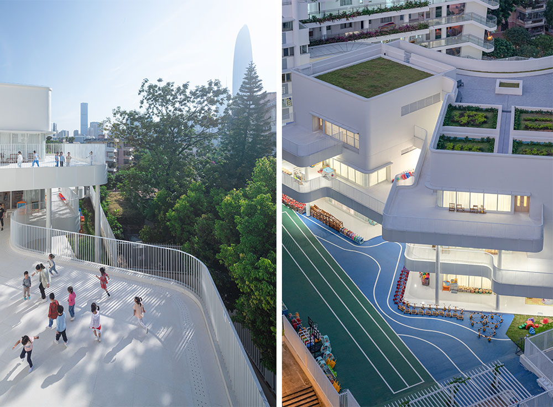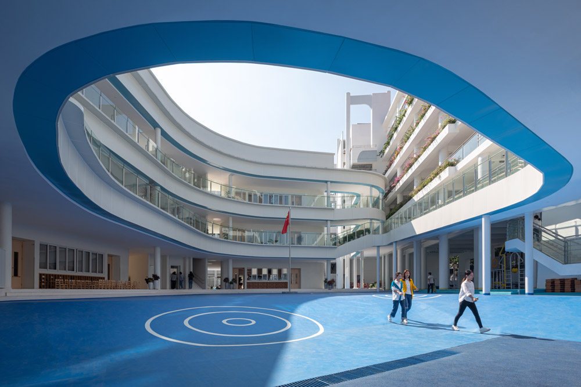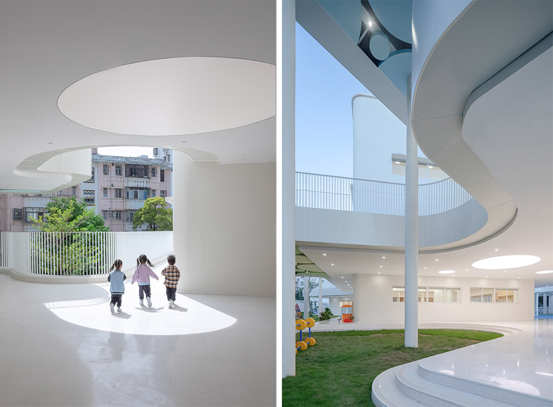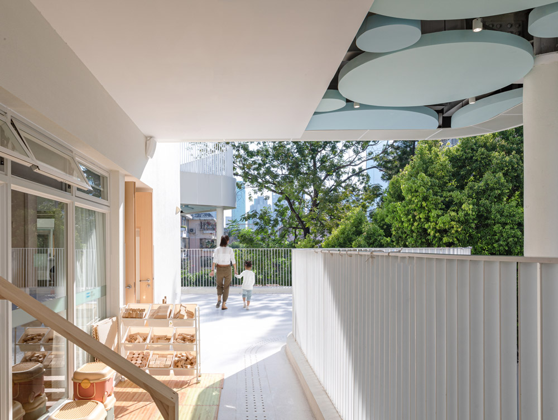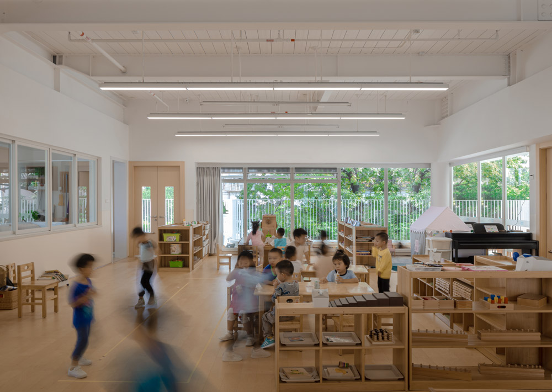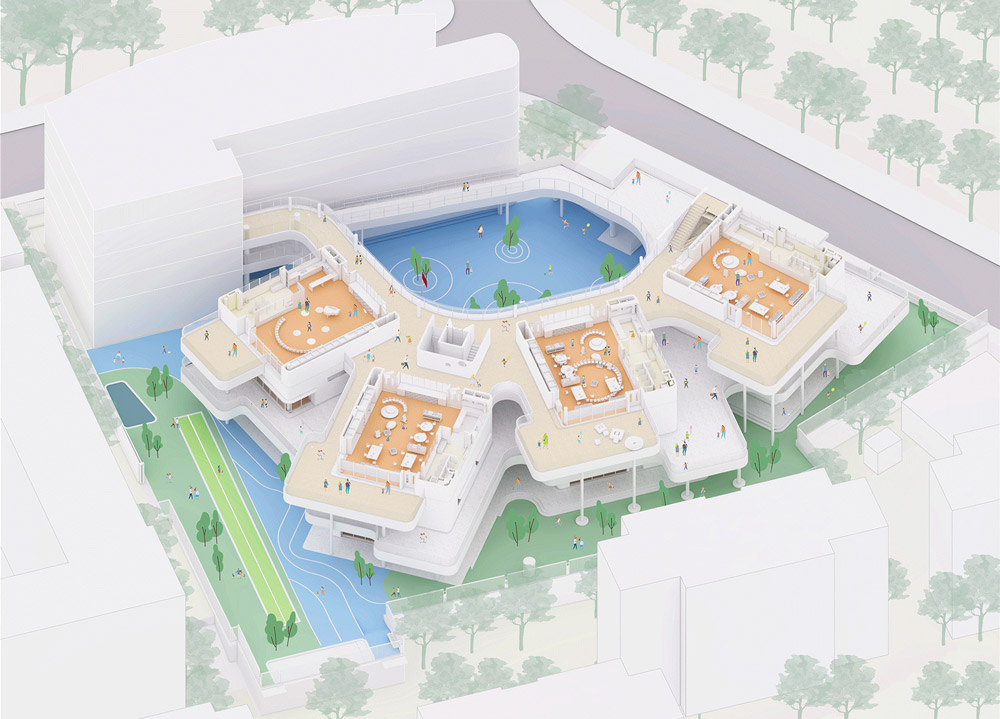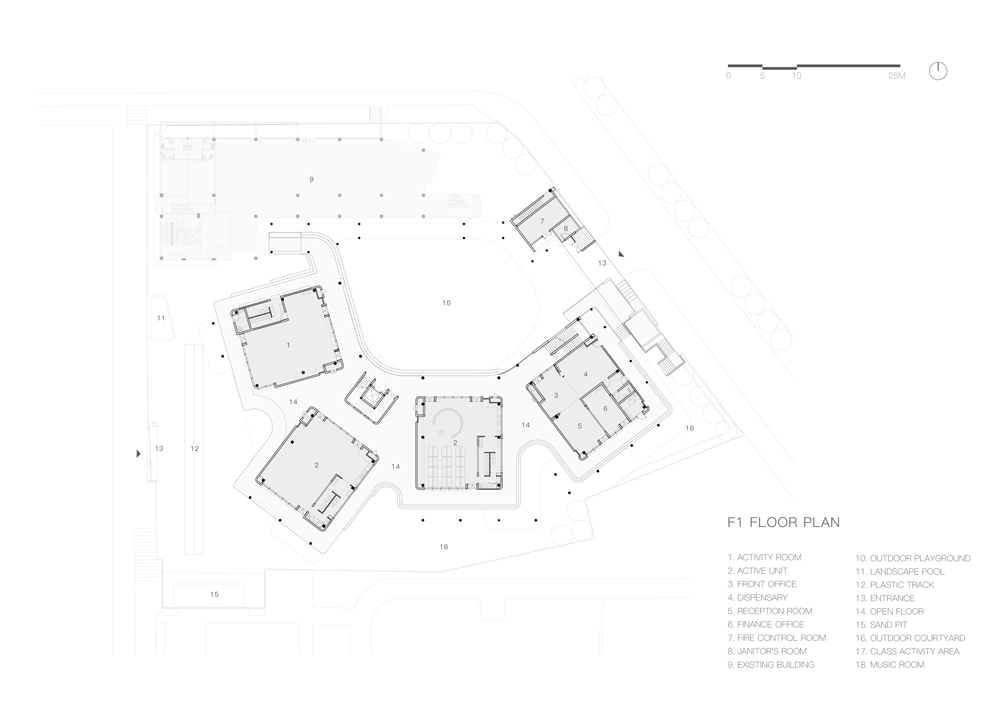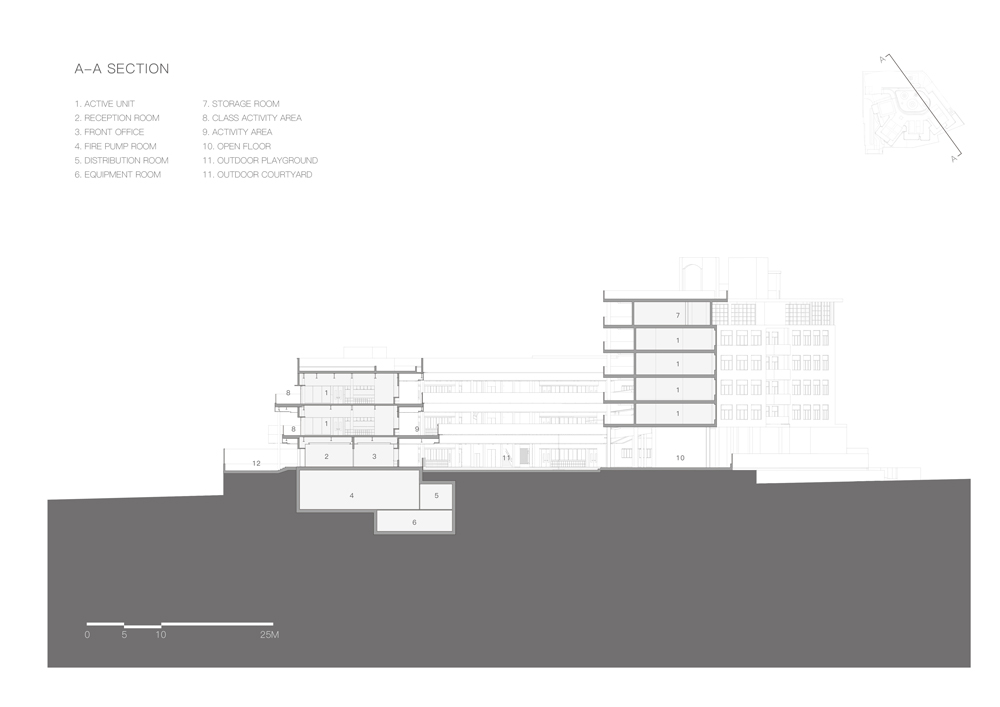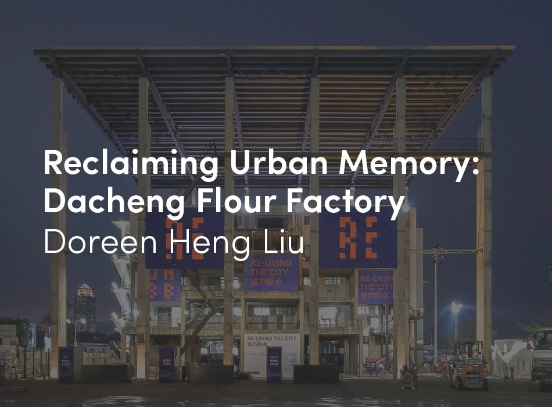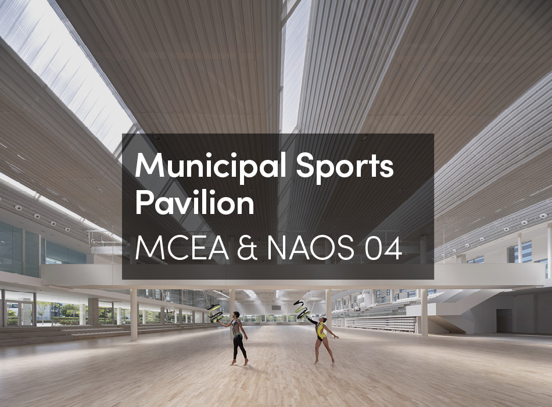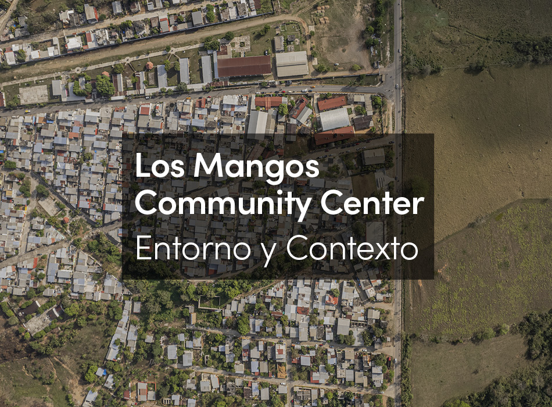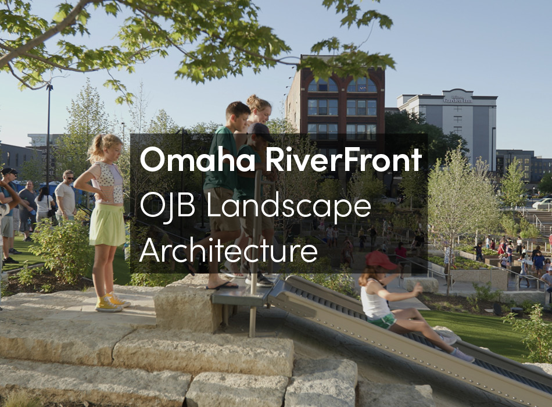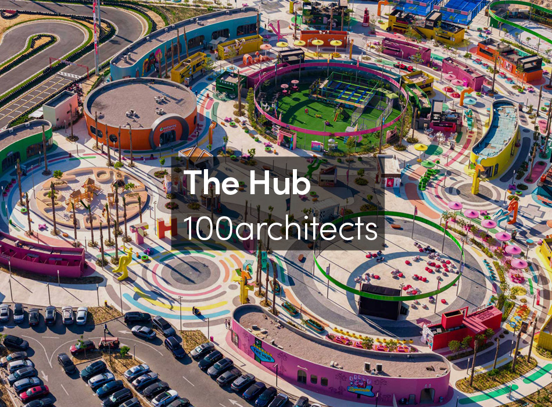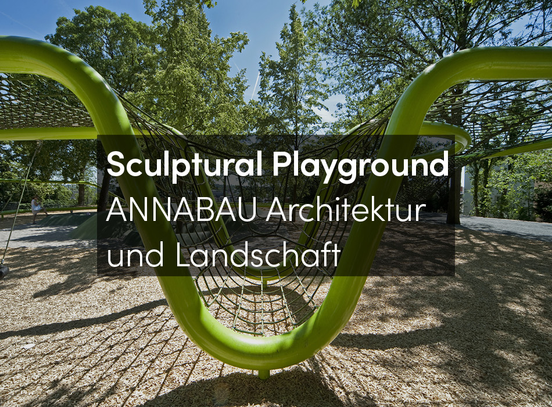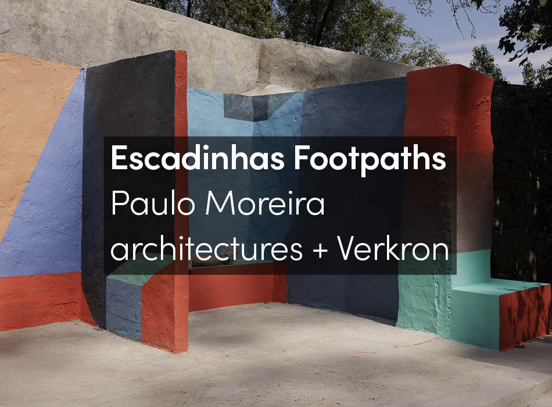Yunchao Xu/Atelier Apeiron introduces Kindergarten of Museum Forest, a project following the “Apeironology” design philosophy, which Yunchao Xu has always practiced. It embraces the opening of boundaries, not restricted to definitions, crossing disciplinary lines, and not limited to typologies.
“Children need a small town, rather than just a row of classrooms,” explains Yunchao Xu. “Surrounded by green trees, new blocks rise gently, and the flowing space slowly blooms, infusing greater happiness into this old neighborhood.”
Shenzhen Second Kindergarten was founded in 1982, one of the first batch of public kindergartens in Shenzhen. The schools have witnessed the growth of Shenzhen and play a large role in the childhood emotions and memories of Shenzhen’s people. Given the land constraints of the area, in crowded surroundings and with limited investment in old buildings, people began to question the significance of reconstruction. Within that context, Yunchao Xu seized the opportunity to participate in kindergarten projects for the first time.
Yunchao Xu thought the children might not warm up to the kindergarten if it was designed like an amusement park, which, in his view, is a place with established rules and discipline dictated by adults. The amusement park-style campus is only an illusion to satisfy parents. “The games will be no fun if there are too many rules,” notes Yunchao Xu. He also compared the amusement park to a coloring book: children may prefer a blank page to doodle on, rather than following a preestablished reference. The architect believes that children’s imaginations are limited by “noisy” color and abundant facilities. Compared to an activity room filled with toys, children may prefer to make up their own rules for play in blank spaces left for them to explore.
With no presuppositions, exaggerated shapes, or child-like colors, the spaces don’t resemble what most would define as a “kindergarten”. Creamy white exterior walls, warm wood-colored interiors, and clean and transparent glass stand in stark contrast to the crowded community, yet they blend together. The reflections on the brushed surfaces invoke a sense of tenderness, and the soft and rounded outline and staggered volumes generate a gentle and modest effect with the changes in sunlight.
Drawing on an analysis of the surrounding landscape resources, axes in different directions ensure that the classroom windows avoid the influences of the residential blocks and the main road. The classrooms are staggered to form a visual corridor from inside out. At the same time, the building enjoys abundant natural sunlight and adequate ventilation. Yunchao Xu introduced the community landscape into the campus by way of “borrowed scenery”, ensuring that the children are in frequent contact with nature throughout the campus. Each classroom is surrounded by greenery, and a path outside leads into the forest.
The organic layout took shape naturally, and the new building blooms like a flower, gently growing and spreading outward. The transparent flow spaces eliminate isolated dead corners, forming a circulation through the campus. Narrow gaps become clear passages for children to move back and forth through.
An oval circular corridor connects with the entrance on the first floor, and the sky corridor connects the old and the new building on the second floor. Those connections create a space system that protects children from the sun and rain. The effects of the system far exceeded Yunchao Xu’s expectations, despite oppositions to the approach on a cost basis at the beginning.
“The biggest difference between kindergarten design and other institutional buildings is not the scale, but the efficiency,” expresses Yunchao Xu.
In primary and secondary school designs, “efficient” is often the most commonly mentioned word. Undoubtedly, the shortest distance between two points is most efficient for students to move from the teaching building to the playground and the cafeteria. However, the campus layout is always designed with a specific purpose. “Efficiency” is not relevant for young children, who have different interpretations of space and time when they shuttle between two points. Along the way, they are likely to be distracted by things like little butterflies, which adds time to their travel. They may prefer the path with fragrant flowers, beautiful clouds, and flying birds.
The blank spaces of the campus no longer define where, when, and what children do. They can choose to play hide-and-seek, build sand castles, plant flowers, pick leaves, set up a tent, or even have a bicycle race on the terraces. The undefined spaces allow activities to happen spontaneously, anywhere at any time. The borderless classrooms connected to the terraces allow children to feel free in an atmosphere where the curriculum can no longer be confined to the classroom. Blank walls and floors will become the background canvas for children and teachers to create new dreams together, accumulating and carrying forward memories in more artistic ways.
The flow corridor platforms render efficiency meaningless, and the unblocked sightlines and nature sit in stark contrast to the restricted environment. This small kindergarten has become an expansive paradise, free from boundaries from a child’s perspective.
As for the completion and operation of the Shenzhen Second Kindergarten, Yunchao Xu also expressed his wish for what he hoped the building to be: something as undefined and unconstrained as the growth of children. The building can accompany and grow with the children and teachers, with the flexibility to adapt to new needs at any time.





