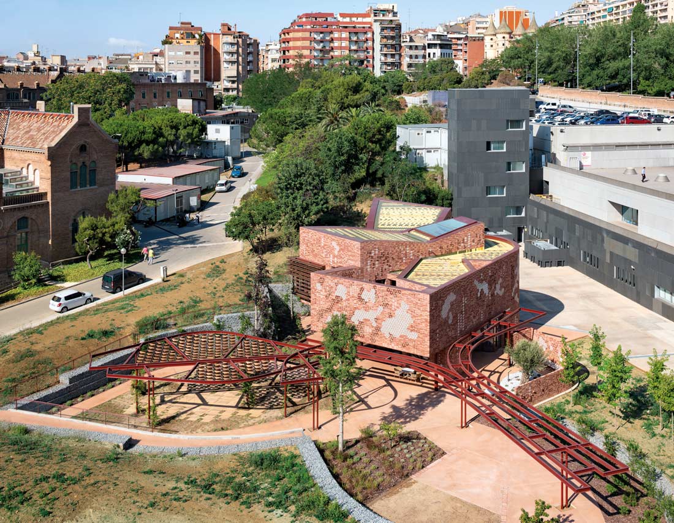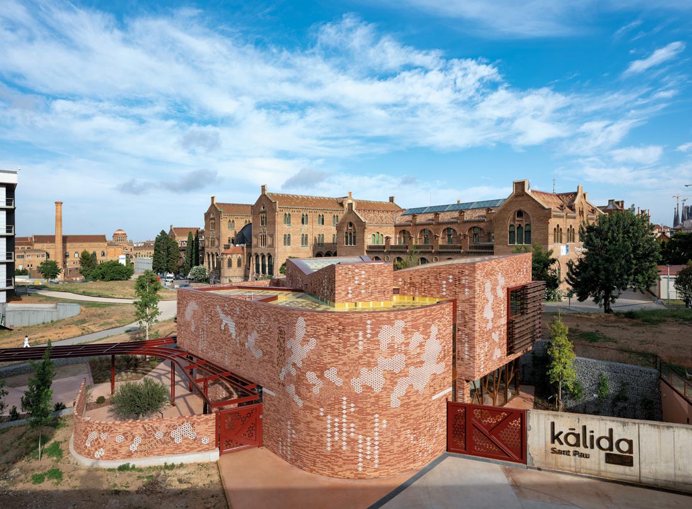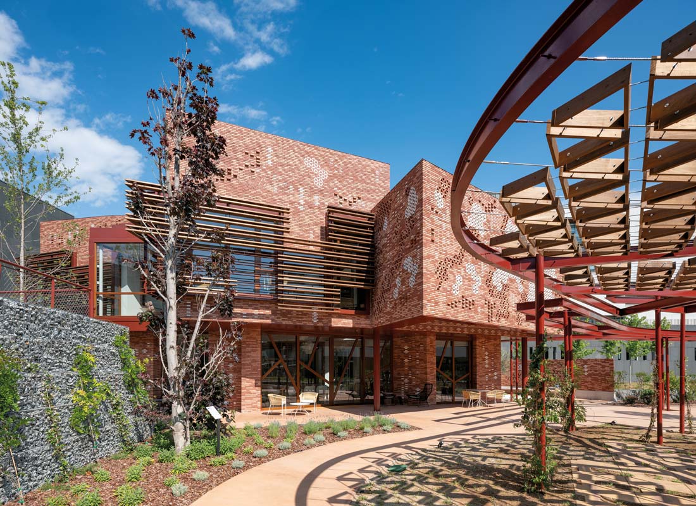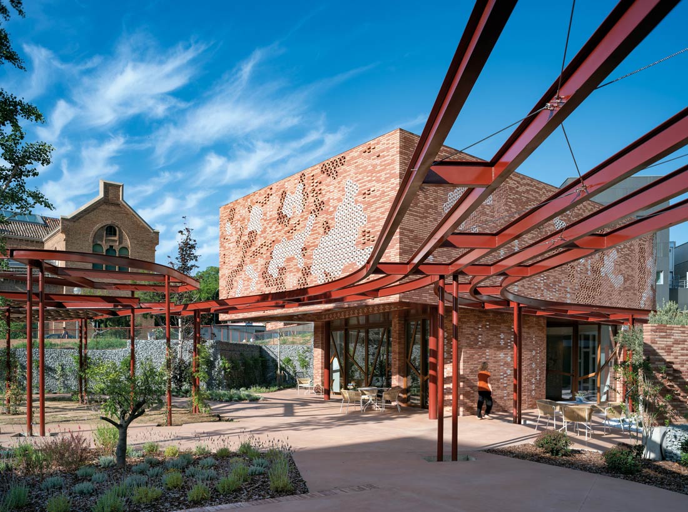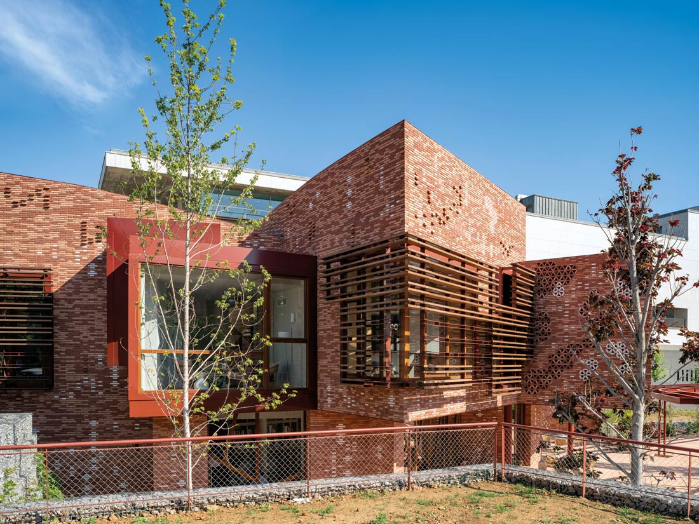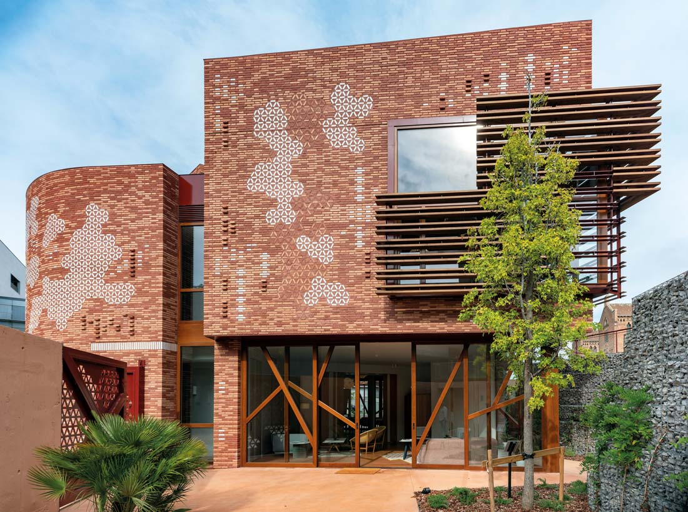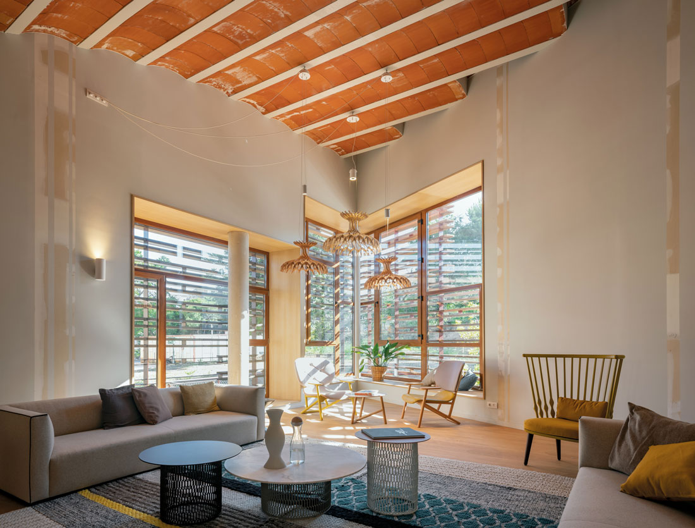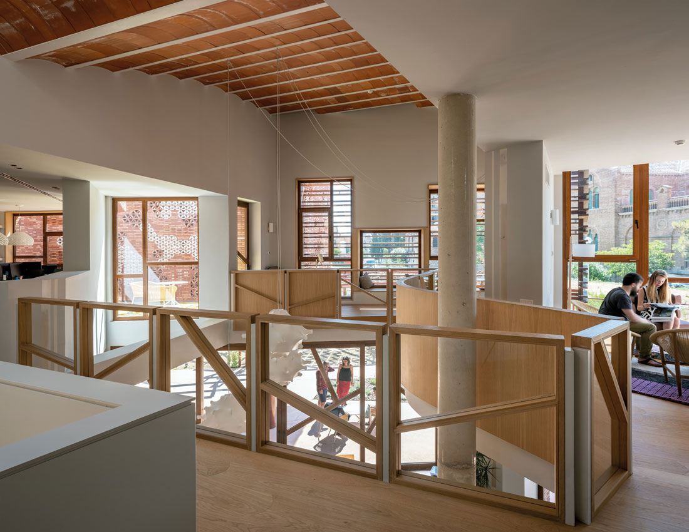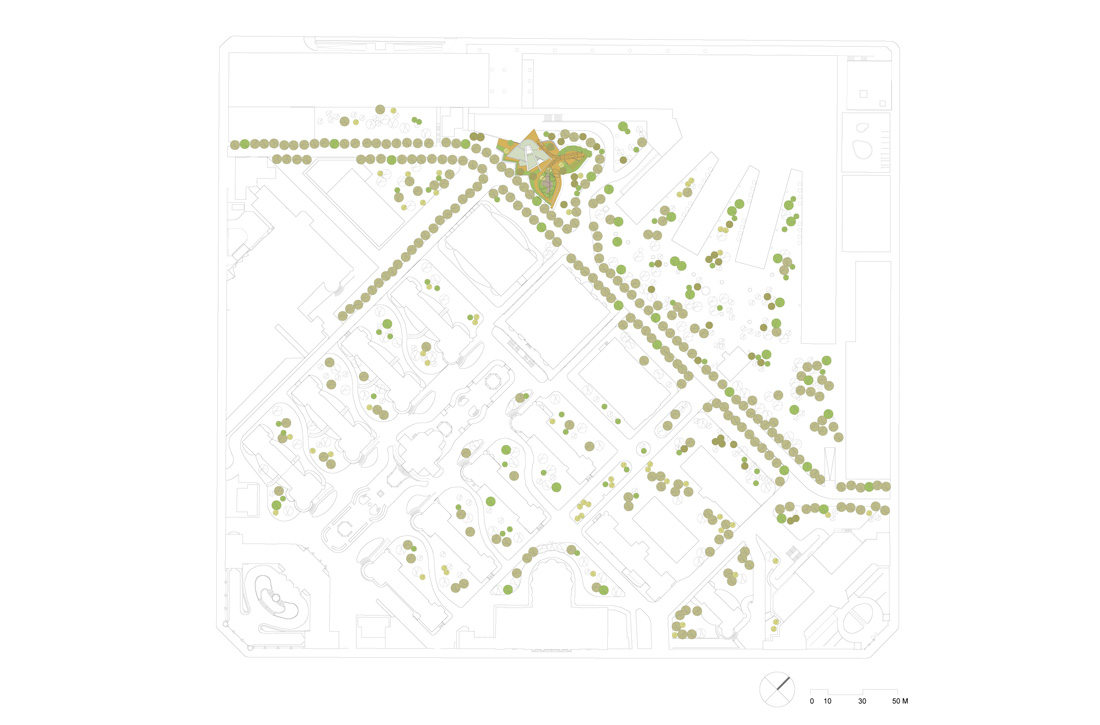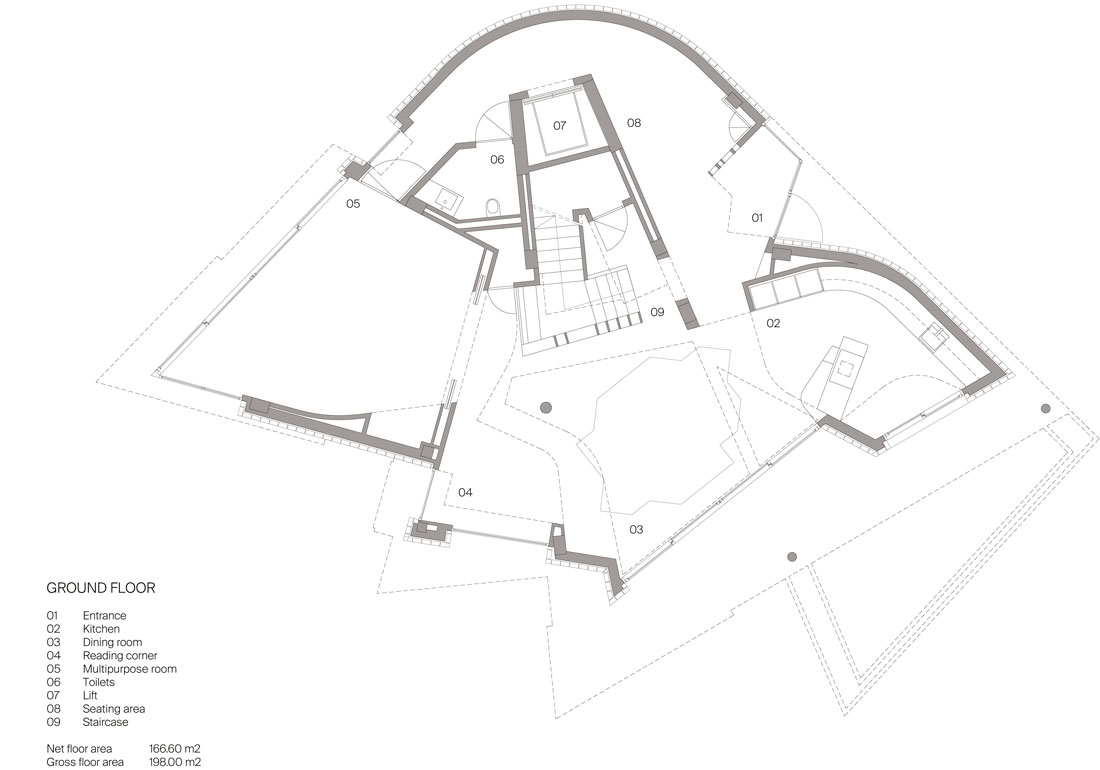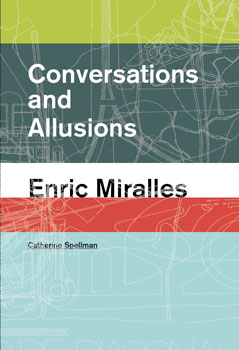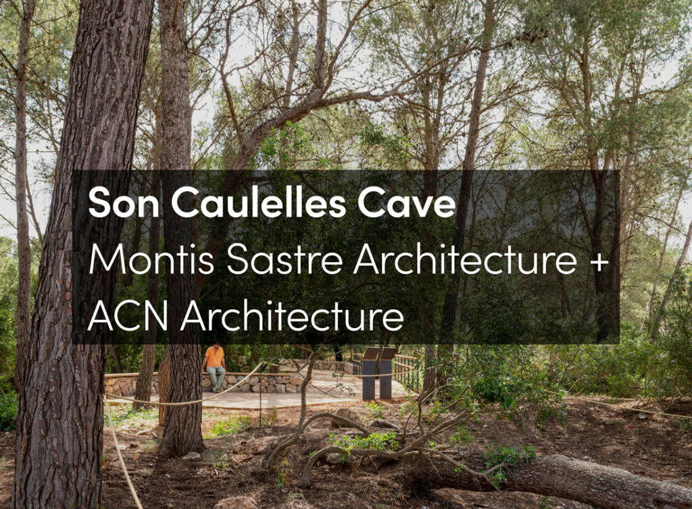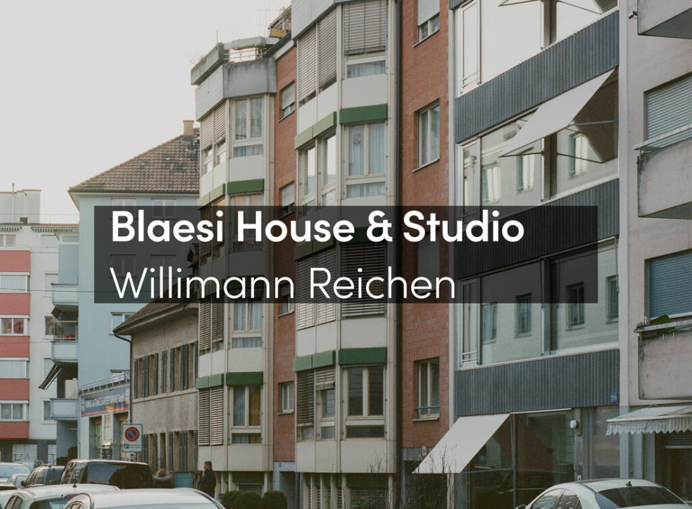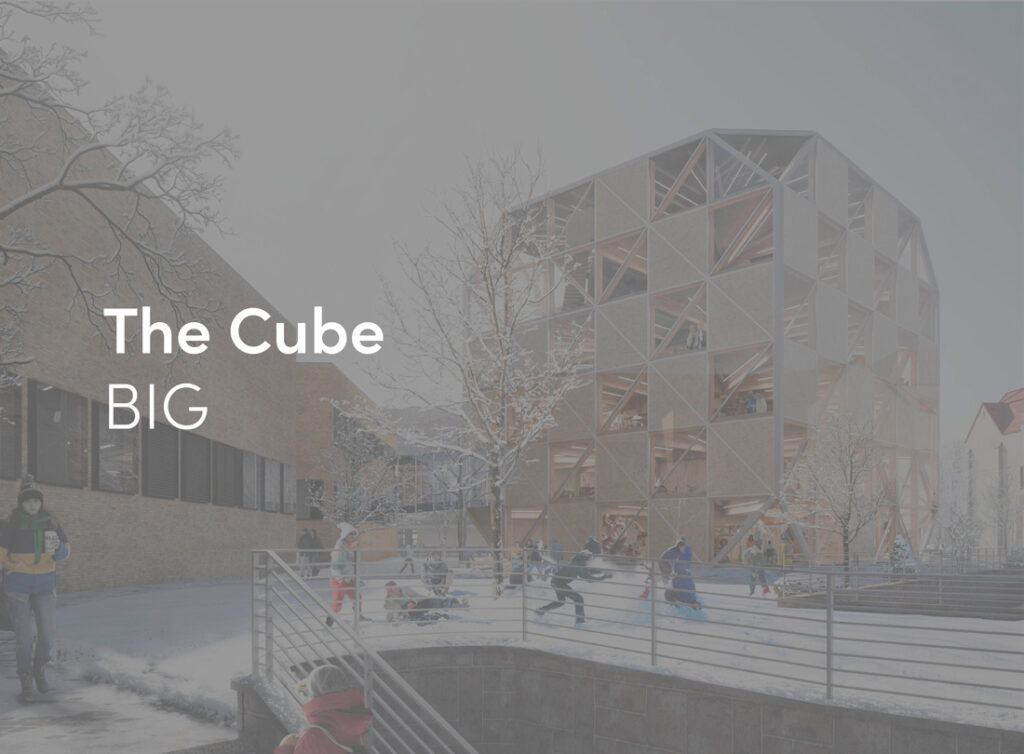The Kàlida Sant Pau Centre, designed by Benedetta Tagliabue – Miralles Tagliabue EMBT Arquitectos, opened on May 9th. The building is part of the Maggie’s Centres program, dedicated to the development of spaces for the caring of cancer patients, next to existing hospitals. Maggie’s Centres offer free emotional and practical support. It is a unique building, the first in Spain of its kind, made up of a 400 sqm pavilion that opens onto a garden. It is located inside the Art Nouveau complex of Hospital de Sant Pau, a UNESCO World Heritage site.
The project develops the therapeutic and psychological dimension of the architecture integrated into the landscape, to support the community and generate collective spaces for sharing emotions and experiences. The main objective of the project is to improve the quality of life quality of patients and their families. The architect Benedetta Tagliabue has poured her own experience into the design of the building, having been through the illness of Enric Miralles, her life and working partner.
The interior design was developed by Patricia Urquiola alongside Benedetta Tagliabue – Miralles Tagliabue EMBT Arquitectos. Each space reflects the sensitivity and comfort necessary for this unique project.
Project Description
The Kàlida Centre is a space of emotional, social and practical support for cancer patients and the people around them. It is a home open to everyone, where qualified professionals offer their help. It is a place to meet other people, to find a quiet retreat or to have a cup of tea.
The site is located between the new hospital and the original Art Nouveau buildings. It is parallel to a new road defined by the special urban plan for the area and follows the orthogonal plan of the original project. The project includes a small 400 m2 building and a wide garden within the general green area of the building complex. The fundamental idea of the project is to plant some new colorful flowers in the garden of the original hospital, and so the center is designed as a garden pavilion where the boundaries between interior and exterior blur and vary. The building offers privacy, light, retreat and protection around the garden.
The building is organized across two floors of about 200 m2. The ground floor is situated on a lower level than the complex around it. It is conceived as a sequence of flexible spaces, open onto a garden protected by walls, pergolas and vegetation that can accommodate varied activities. On the ground floor, we find the kitchen, a hall and a high-ceilinged dining room, a small library and a multipurpose room. Every room is surrounded by greenery, and the situation of the patios, trees and pergolas is meant to hide the surrounding hospital facilities and to respect the privacy of the Kàlida Centre users. On the ground floor there is also the main access point to the building, which provides a direct connection to the oncology area of the nearby hospital through a paved area. This area also provides access for firefighters in case of emergency.
The rooms on the upper floor, situated at same height that the rest of the complex, are arranged around the double-height above the dining room. The façades facing the Art Nouveau buildings towards south are more transparent but protected by wooden blinds to ensure privacy. The building façade is a brick wall with glazed ceramic insertions, put together in a variable composition of colors and textures. The wall turns into a ceramic latticework to filter the Mediterranean sunlight, to focus the views of the environment, to provide air circulation and to protect the privacy of the interior spaces.
The whole project has been inspired by the richness of materials, textures, colors, geometries, drawings and greenery of the original hospital complex. The architect wanted to keep the full original language of Domènech i Montaner’s architecture and so it is reflected in the new gardens, the façades and the roof design.
