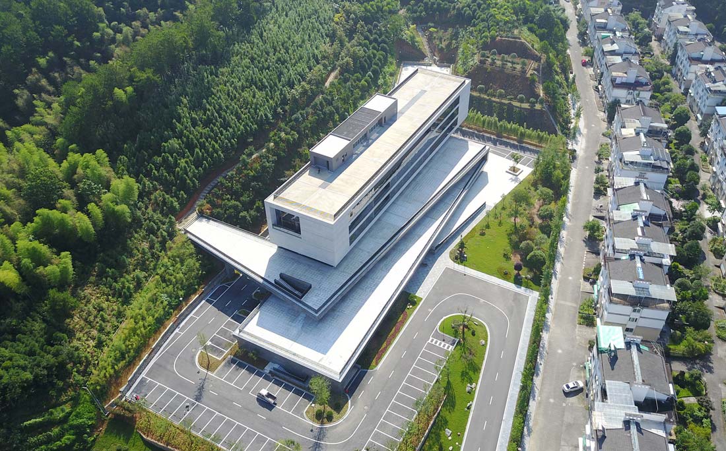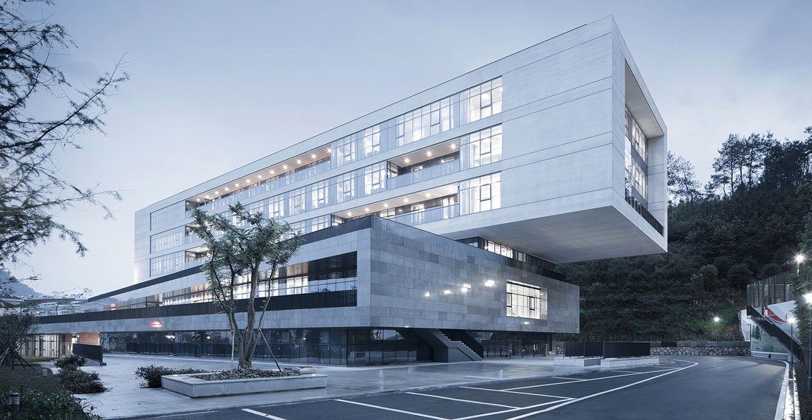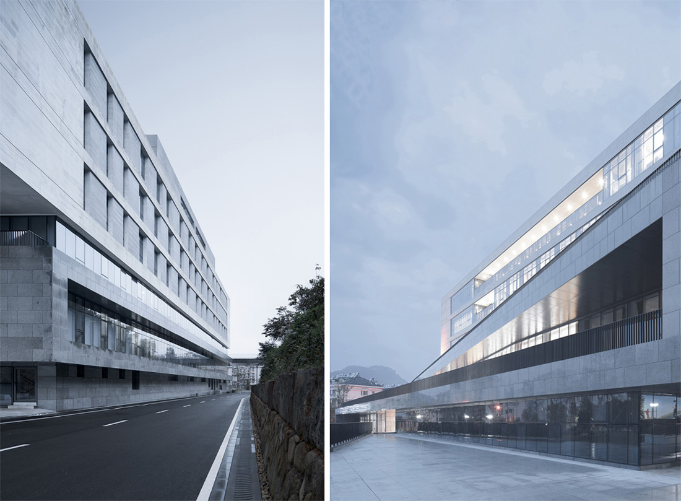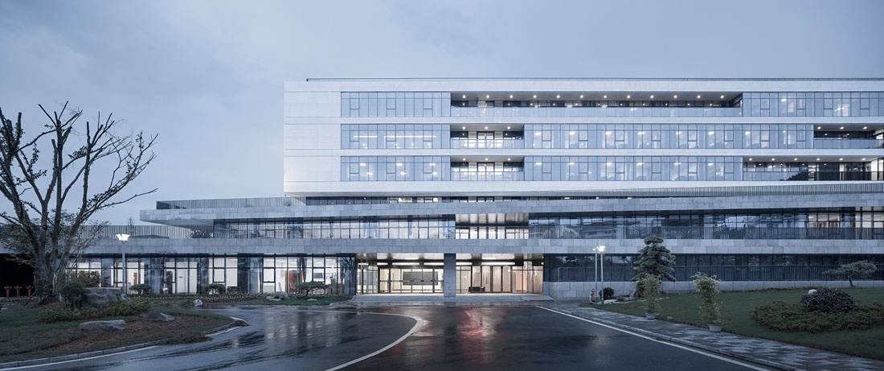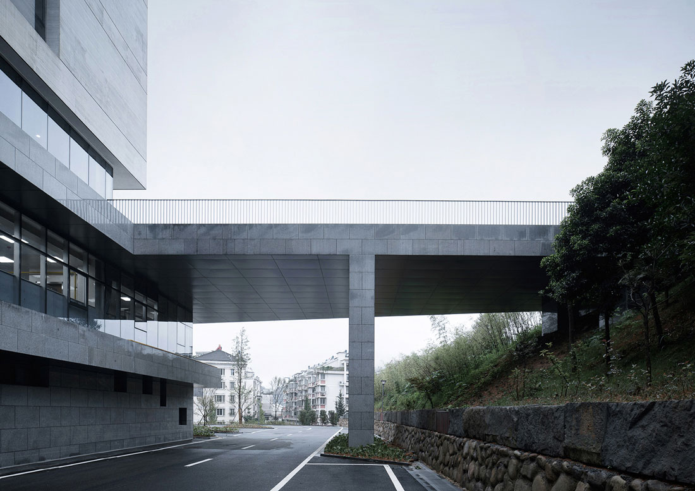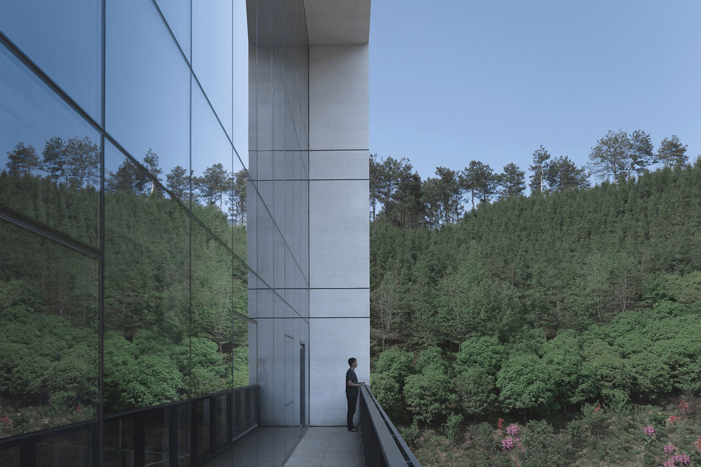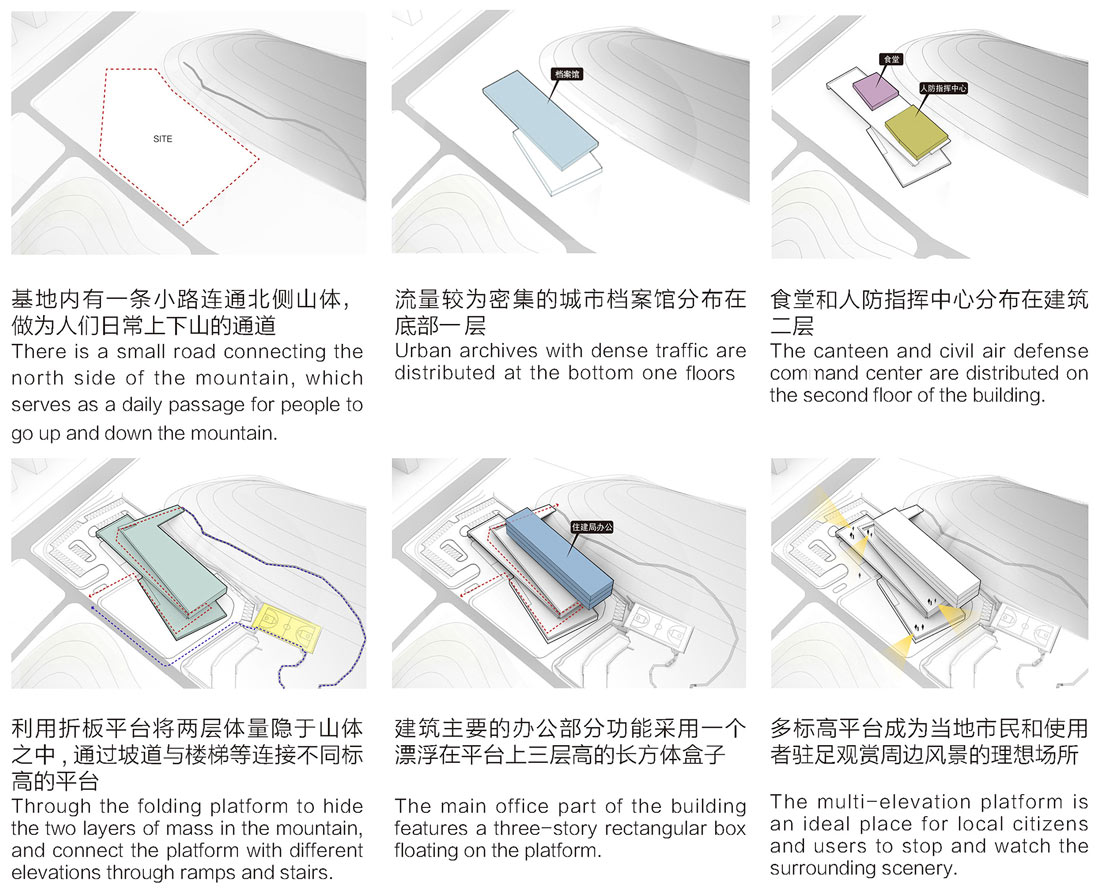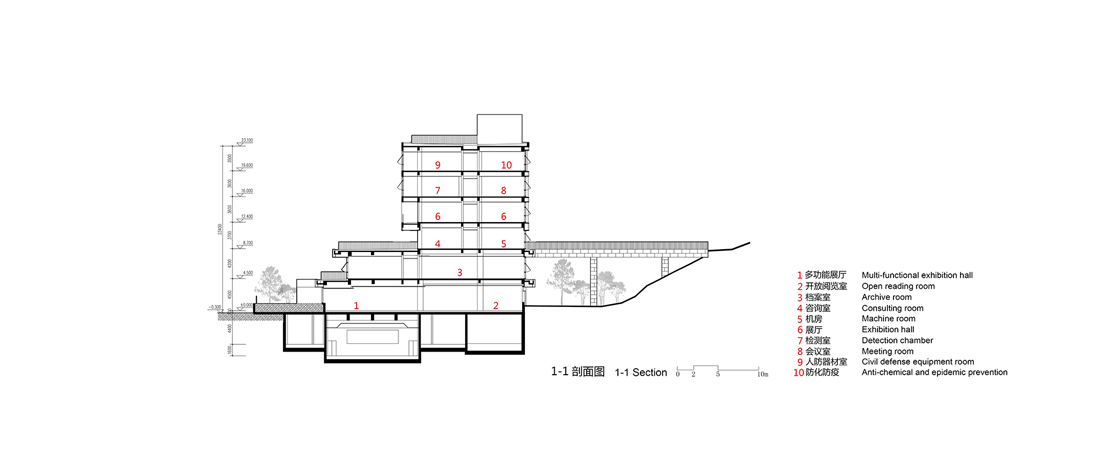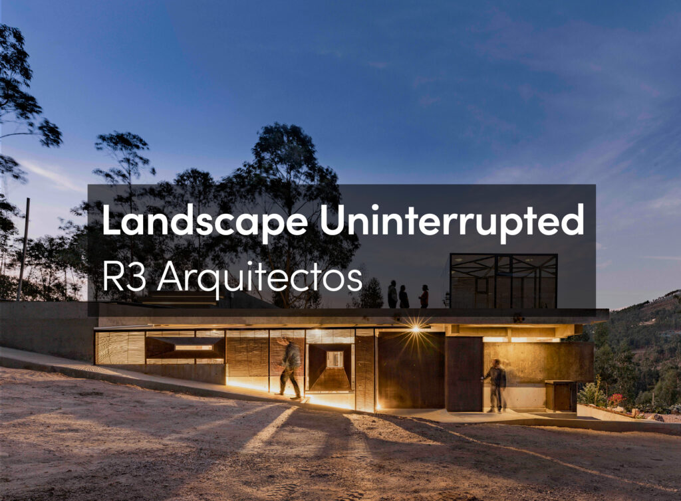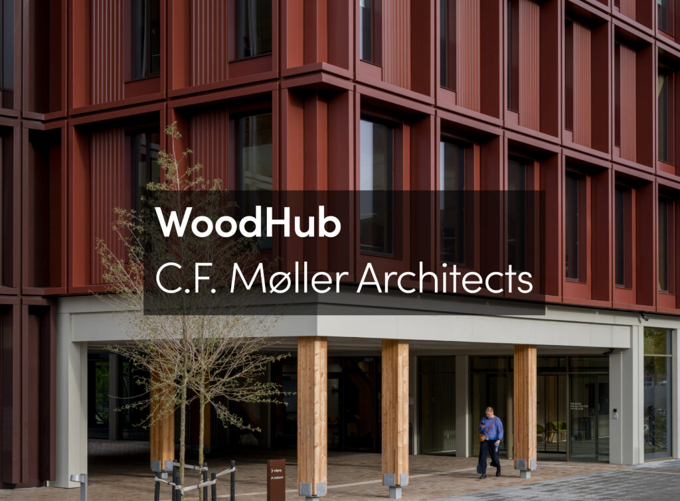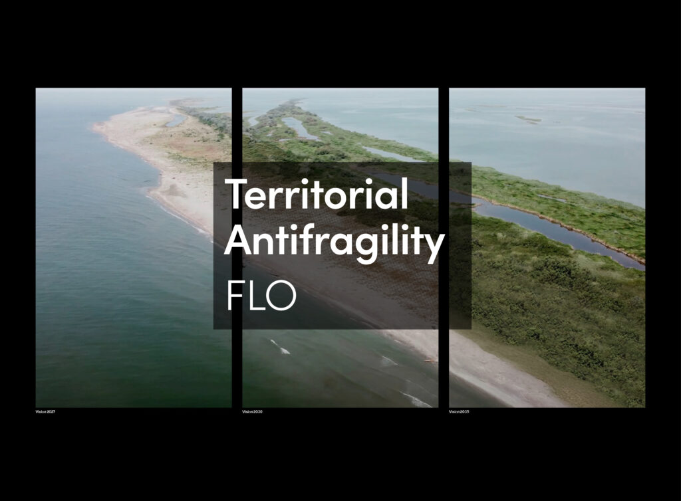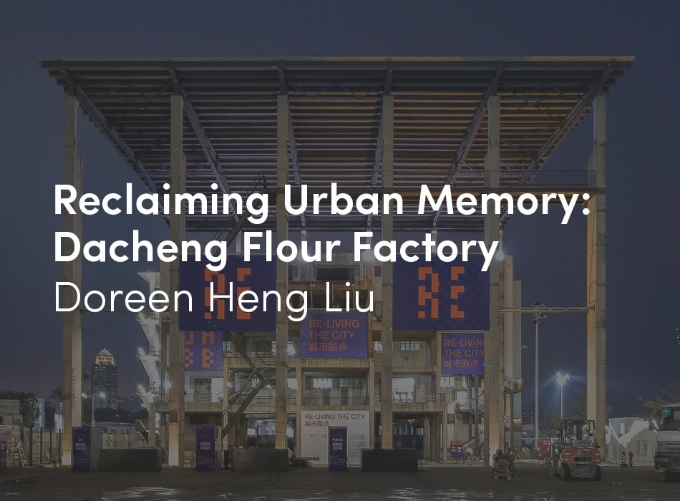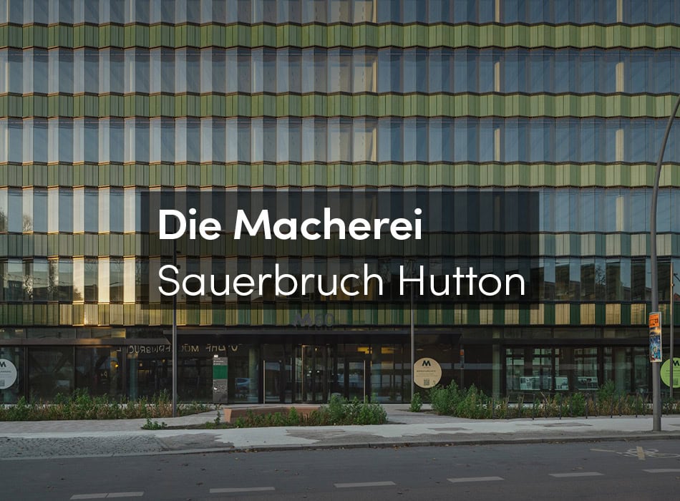The project was commissioned by Kaihua County Urban Construction and Development Co., Ltd. for the design of a comprehensive office building with three functional requirements: the Urban Archives; the Civil Defense Command Center; and the Housing and Construction Bureau at the entrance to the scenic spot. The project has a superior geographical position. The south side is a multi-story terrace house. The north side is a low-lying mountain with abundant vegetation. The valley on the east side is quiet and far-reaching. The west side is just a few steps away from the bank of the Qinjiang River. The mountain can be seen from afar. Like the description of Tao Yuanming’s “Peach Blossom Spring”, a large-scale multi-functional building with open access functions and private concealed works is constructed between the general green mountains and green waters. It fully respects the original buildings, which is the challenge of this project.
The design first locates the urban archives on the ground floor and semi-basement. The canteen is on the second floor near the west side road, and the civil air defense command center is on the second floor near the edge of the valley, using the terrain to lower the two layers. The volume is hidden in the mountain. Finally, the office of the Bureau of Housing and Construction is placed on the folding board, and the building has a visual effect on the mountain by means of cantilevering. The landscape resources are utilized to the greatest extent. The main office spaces in the building are placed in a three-story rectangular box floating on a folding platform. The pure and simple shape conforms to the trend of the south side folding platform and is arranged parallel to the north side mountain contour. Meanwhile, the box is overhanging about 12 meters in the east, so that the box and the lower folding platform form a combination of shapes that balance in the displacement.
There is a small road connecting the north side of the mountain as a passage for people to go up and down the mountain. To fully respect the surrounding landscape resources, the solution of different elevation platforms is proposed. Urban archives with relatively dense traffic are distributed on the bottom floors. Platforms with different elevations are connected by ramps and stairs, just like the continuation of the north side mountain contours, so that the lower buildings and the mountains are naturally integrated. This not only restores the original access to the mountain, but also makes the multi-elevation platform an ideal place for local citizens and users to stop and look out at the surrounding scenery.
The framed window hole at the east and the west is a typical and very effective means of framing the scenery. The wall of the upper three-layer box in gray and white is made of imitation stone, colored with real stone paint and embedded with a very fine dark gray window frame. The glass window with excellent transparency is like a frame, so that the most beautiful part of the valley entrance is embedded in the building like a never-fading picture. The winter turns to spring, the clouds roll by, the trees fade and flourish again. People remain in a stable and comfortable building, enjoying the natural beauty of the outside without a sense of distance, forming a spatial continuity inside and outside the building.
The building adopts black, white and gray to reflect the artistic color of the Kaihua city landscape and Chinese landscape painting. When the clouds in the mountains linger, the pedestal of the building disappears among the mountains, and the upper gray-white box floats on the mountains. Viewing distant mountains and rivers on different platforms creates a feeling of integration within the surrounding mountains and the sky. The extremely simple shape of the building lines combines the virtual and the real, the transformation of light and shadow. The design has successfully resolved many functional spaces including the urban archives, the civil defense command center, offices, etc., and it harmoniously echoes the surrounding mountains, reflecting the architectural design ideas of coexistence between man and nature.
The project has been in use for more than two years now. Every time you return to the base site, you can feel that the building and the environment have gradually merged into each platform and the surrounding mountain roads. People are more and more fond of working here, which may be the most meaningful value of our original design concept.






