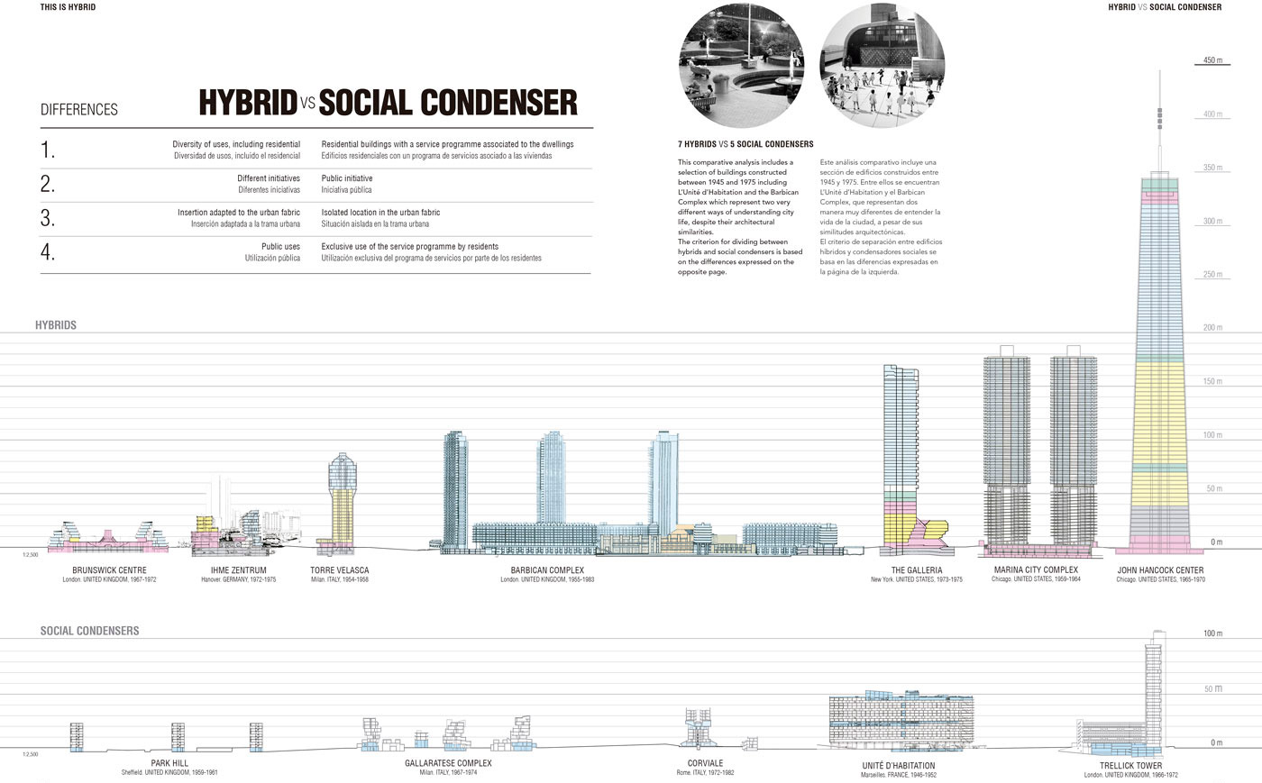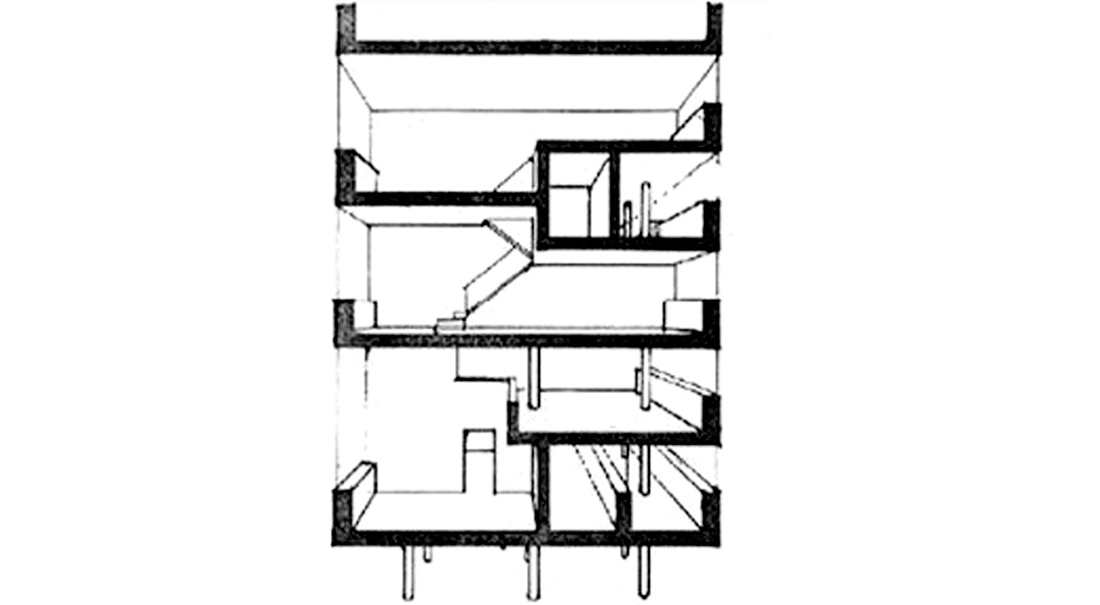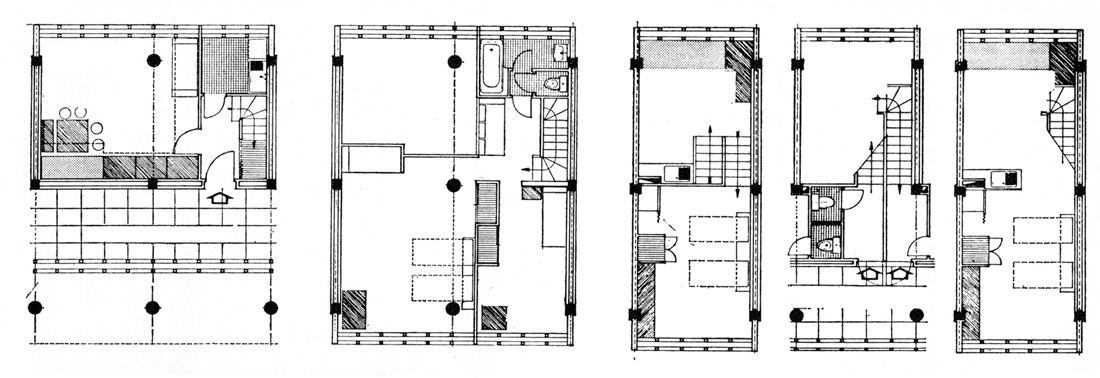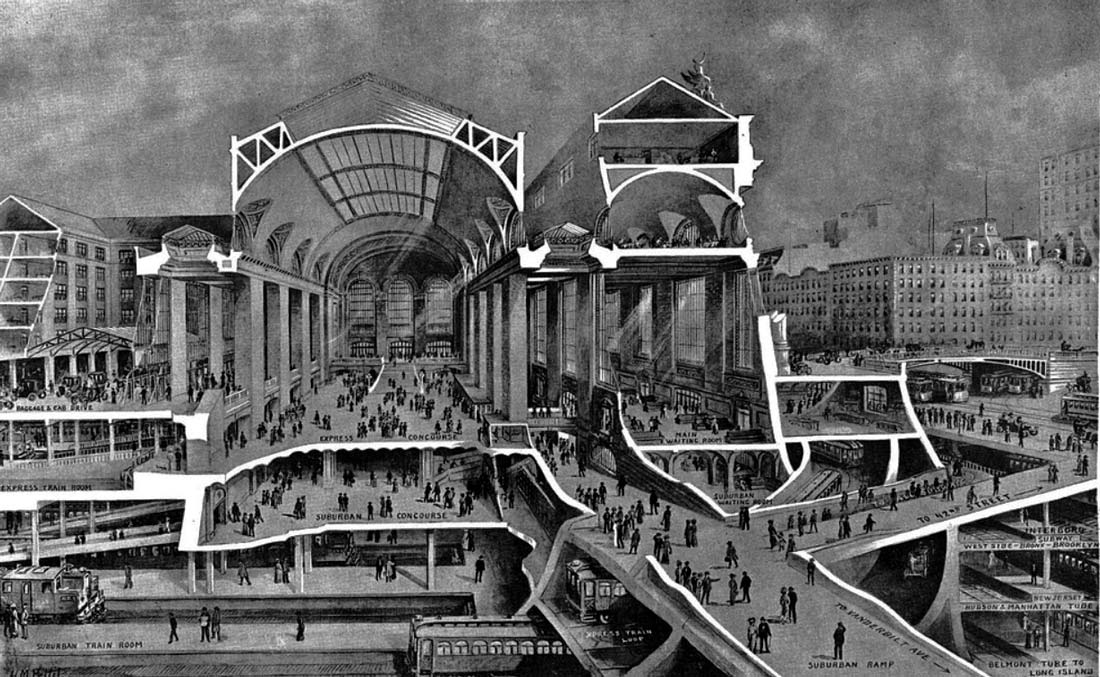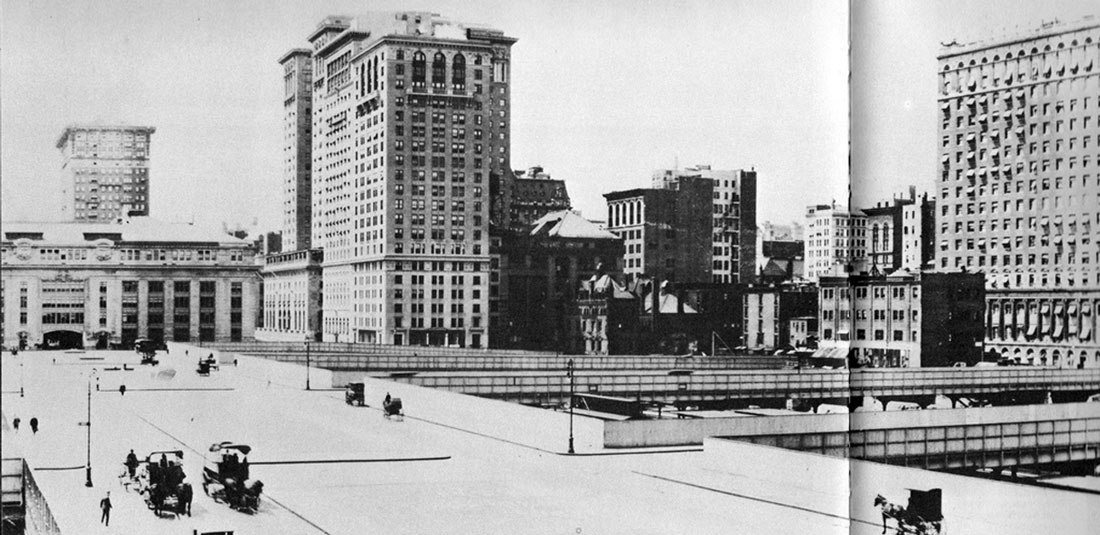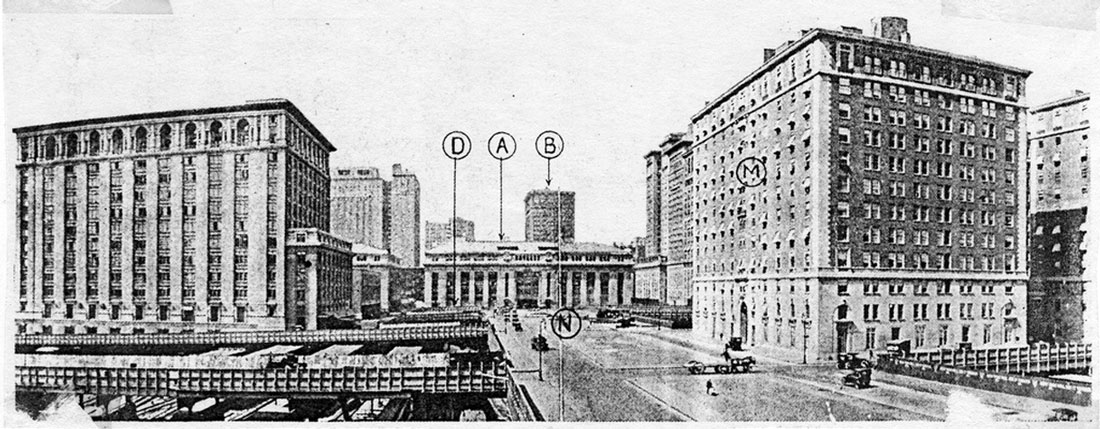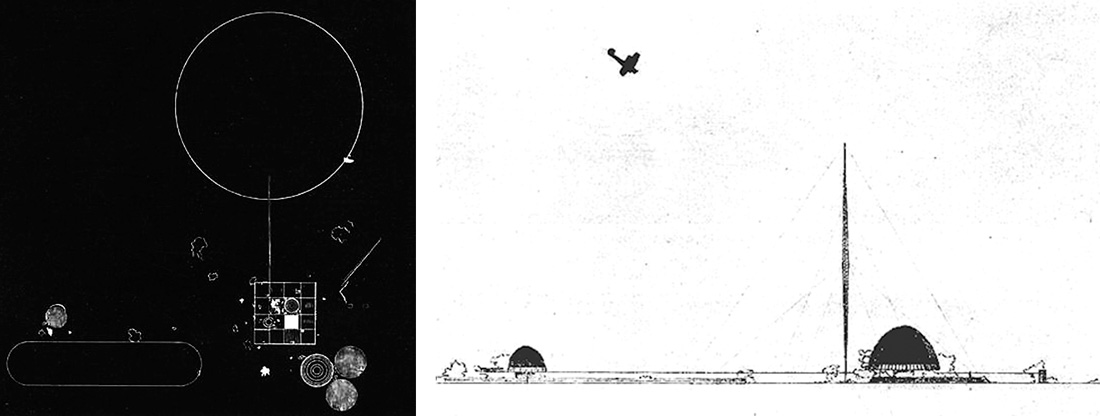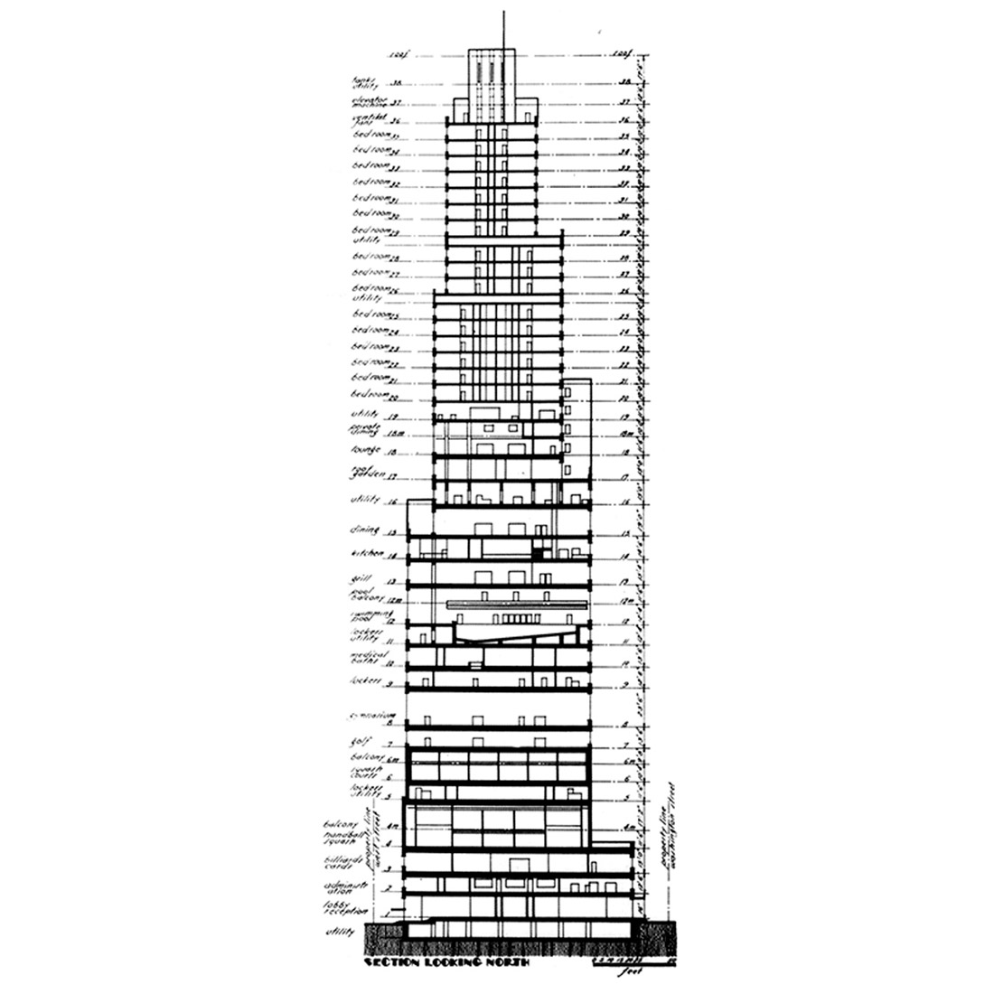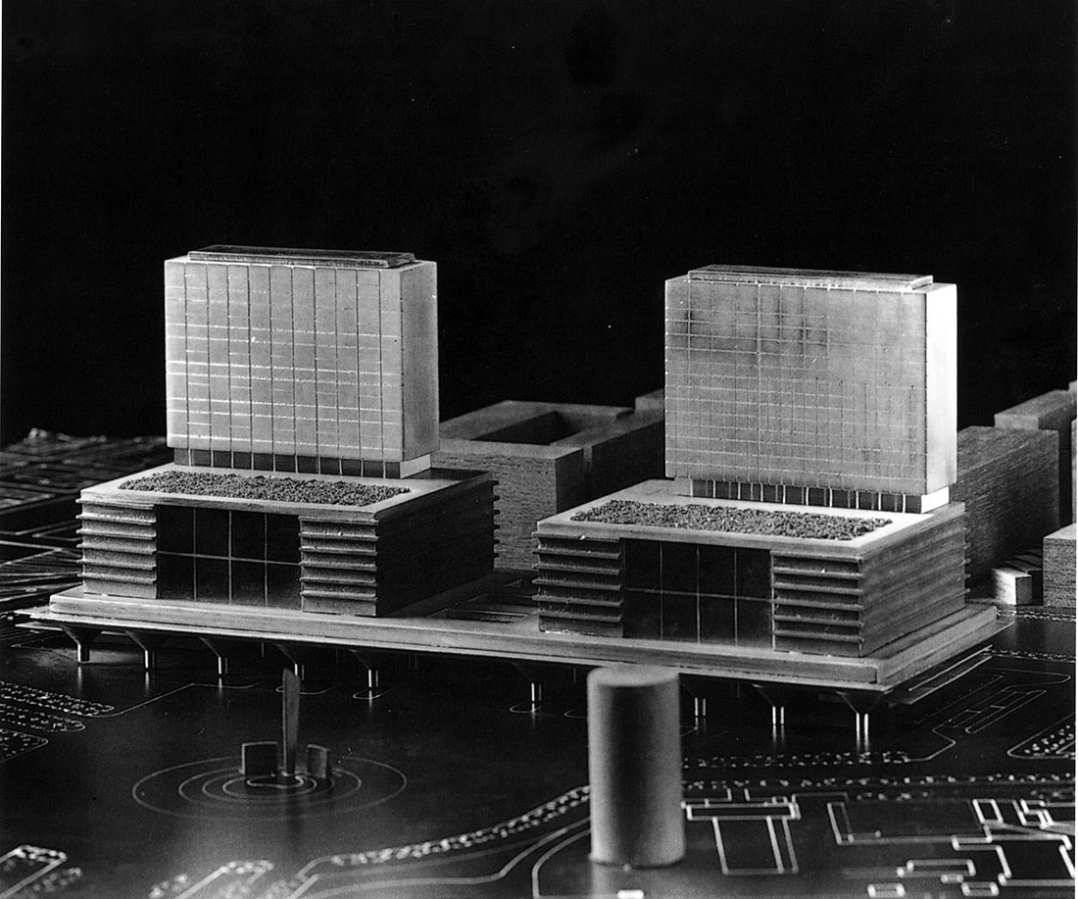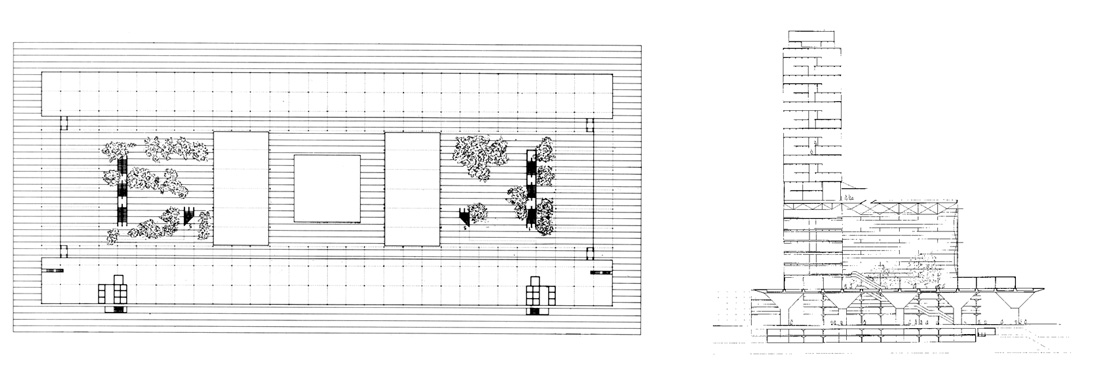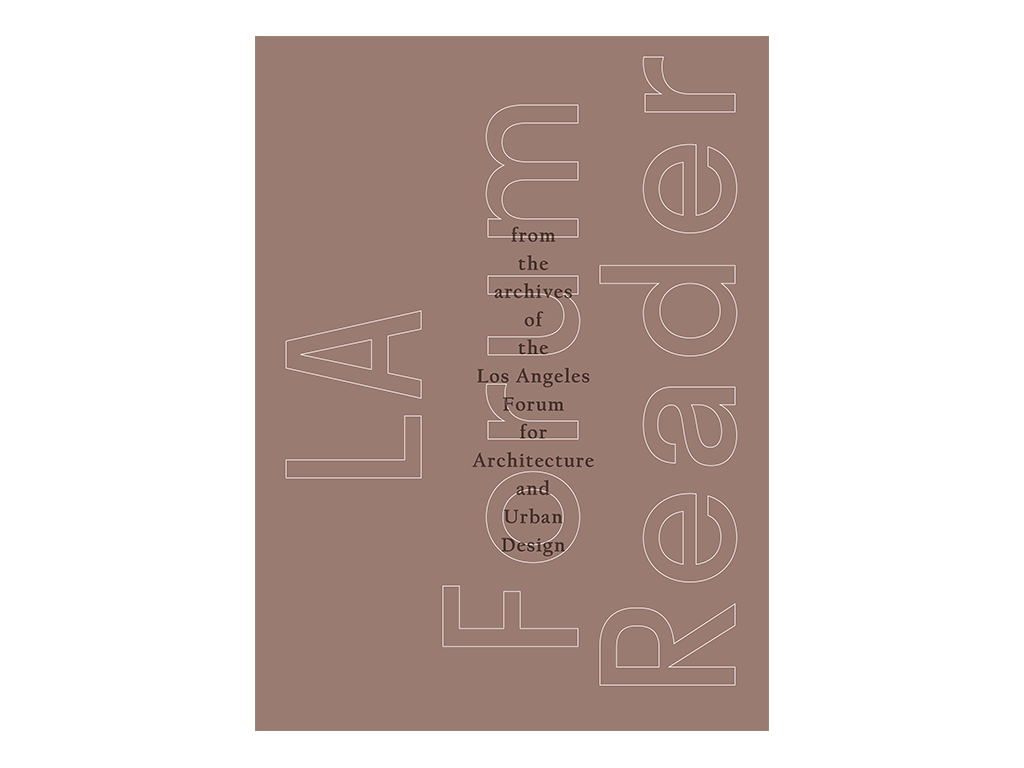In the search for models capable of economizing on resources, Hybrid Buildings, especially those with residential uses, are specimens of opportunity which have the gene of mixed use development embedded deep into their gene code, a gene which is vital in order to adapt to the trends of the times. Nevertheless, this mixed condition brings them to be mistakenly compared to another avant-garde model, a model which despite at first seeming to be its predecessor, the truth is quite the opposite. We are of course referring to the Social Condenser.
In the first study carried out on hybrids, Joseph Fenton states that they emerged in the first quarter of the 20th century as an attempt to revitalize American cities and optimize land use [1].
Around the same time, the constructivist movement came up with the social condenser, described by Moisei Ginzburg [2] as a building designed to transform relationships between citizens in the three main spheres of the new socialist state: collective housing, clubs and factories.
Both are the fruit of the avant-garde era, when historical events created a clean slate for many new approaches. The condenser was developed in the newly-created Soviet Union, where there was both a great deal of land available and an urgent need for housing. This was an opportunity to experiment that the constructivist architects of the OSA (Union of Contemporary Architects) were to take full advantage of. In the competition for new residential proposals, organized in 1927 by the group journal, Sovremmennaya Arkhitektura, projects were put forward containing maisonette and three-storey dwellings, interior streets and entrance galleries. Ginzburg developed some of these proposals, crystallizing in the minimum living cell (27-30 m2), which were used as the base for large residential blocks called dom-kommuna [3]. They would serve to house the proletarian masses and aimed to influence the social behaviour of residents. Most of the activities which had previously been part of private living now took place in shared kitchens, canteens, launderettes or nurseries.
Circulation design started, for the first time, to see human flow as an opportunity for events and socializing. By collectivizing most household functions, women were encouraged to take an active part in public life at the expense of having to endure mutual surveillance and increased control. Confining privacy to the bedroom was an effective way to help do away with bourgeois conventionalism. The social condenser was born from the womb of the State whereas the hybrid came from within the capitalist system. It is the commercial end product of a sum of private interests allowing for the negative factor of urban constraints. Speculation and profit margins were the happy parents and the American city its nursery. While the condenser was the manifestation of an ideology, maybe even a homage to architecture [4], the history of the hybrid is written in account ledgers. In the case of the former, the young Soviet state was teeming with experimentation.
Modern European architects were compelled by this and were to re-package it into a less inflammatory discourse which they then presented at the CIAM congresses. In the case of the latter, it was land prices that drove investment initiatives. Europe disregarded the development of the American city, where ideology was not part of the programme.
The condenser was the result of functional thinking, which was the guiding light for the constructivist method: ‘a method indicating with determination which path to follow, and suggesting a solution to the architect’s problems, taking into account the premises he is confronted to.’ [5]
The hybrid was also the result of functional thinking but on a scale where user flow was just as important as cash flow. While the condenser concentrated all of its capacity for transformation on the members of a closed community [6], -communal housing residents, club members, factory workers– the hybrid opened itself up to the city and encouraged contact among strangers, intensified land use, while also densifying relationships, and left room for indeterminacy, as opposed to the control imposed by the condenser.
As far as relationships are concerned, in the hybrid these are established outside the domestic area, while in the condenser, they move into the private realm indeed as far as the bedroom door.
So why this current ambiguity between hybrids and condensers?
Hybrids are characterized by mixed uses in the same project. Different programmes are integrated which furthermore have different developers, different management and obviously different users. This means a hybrid can be as diverse as a city in terms of users, use schedule and programme.
On the other hand, condensers –which were still being developed until the 1980s due to the influence that constructivists had on Le Corbusier and his followers– were mostly buildings with minimum housing where, due to financial and ideological reasons, a series of functions of private life were segregated and converted into public functions. This machine-like vision of housing facilitated the separation of functions as production processes. Just as manufacturing processes become cheaper as space is maximized, so do systemization and compression of living bring savings for the developer, in this case the State.
The programmatic peculiarity of these prototypes, capable of housing over 1,000 residents, deploys itself over floors and sections with a variety comparable to a small city. The same functions that may be found in a hybrid can also be found here, especially in the Unités and their descendants, whereby retail stores and even offices were incorporated into what was named the inner street. Nevertheless, the difference lies in that each function is thought out not to create intensity and vitality in the city, nor to attract a flux of external users nor even to foster mixing and indeterminacy but rather to achieve a self-sufficient and ‘complete’ building that is able to isolate itself from the conventional city.
This means that the presence of several subordinate functions on floors and sections does not make a housing building a hybrid. Along the same lines, a facility that contained a varied programme for public would not be a hybrid but a modern version of the social condenser, in its club version. Hybridization lies not only in the programme but also in initiative, investment and management.
During his delirious route through New York history, Rem Koolhaas, an aficionado of the constructivists, stops at the downtown Athletic Club and describes it as a building where the social condenser’s ability to transform was to succeed for the first time.
He is not referring to the communal housing version but rather to the workers club typology. The high-rise programme of a building dedicated to leisure and physical fitness, where financial district singles went to ‘to reach new strata of maturity by transforming themselves into new beings’ [7] seemed to him to be the culmination of tests carried out by Leonidov in the 1920s, the only difference being that the downtown Athletic Club did not require the go ahead from Stalin and as a result was able to be built.
It is symptomatic that he stops at this building and compares it to a condenser because, if we pay attention to Fenton, this building is a hybrid as it is made up of a sports club on the lower floors, a hotel on the upper floors and a restaurant in the middle, for users of both programmes [8]. However, the fact that such different conclusions can be drawn from one reality is symptomatic of the potential encompassed in these early hybrids which the segregation of uses, following the Athens Charter, doomed to obscurity for decades.
The American hybrid was fatally wounded after World War II. Its contemporary, the condenser, had succumbed much earlier, not only in its club version, considered by Stalinists to be too elitist, but also in its domestic version. The dom-kommuna were rejected by their residents, who called for greater privacy, and by their managers, as they proved to be, with the technology available at that time, unmanageable structures [9].
Nevertheless, these two visions of the world, representing in contrasting models the child of ideology as opposed to the child of money, have continued to be reincarnated, to a greater or lesser extent, until the present. Throughout the last 80 years, condensers have taken some blows, most of them stemming from a desire to programme and enclose the lives of their users. Corviale or Park Hill were the most painful cases for defenders of this model. Meanwhile, hybrids have had a period of mutation on the hybrid block in order to attract investment and to facilitate management, with results like the Barbican or Ihme Zentrum, which along with other significant examples are included in the comparative analysis following this article.
In the last ten years, the balance of models to be followed has seemed to favour the hybrid. After the theoretical recovery in the 1980s, of which we can find examples in the work of both Steven Holl and Ábalos & Herreros, among others, it reappeared in the early 21st century, once more coming as a saviour of American cities through projects such as the Museum Plaza [10]. Devoid of ideology and endowed with great versatility the hybrid is also finding its place in Europe, not to mention Asia, where mixing uses has become inherent to urban development [11].
It might be the case that the hybrid has cannibalized the power of its opponent to engineer human conduct, albeit not in the way Russian idealists had imagined, and has added this to its natural capacity to activate the city. Its hybrid energy favours it in times of crisis although its Achilles’ heel is financing [12]. Rather than being a disciplinary prototype, it is in fact a concentration of interests. It is not based on tradition but on the future. Its survival depends on consensus. Being mistaken for a social condenser is really the least of its concerns.
The Narkomfin building
The Narkomfin block of flats was built by Moisei Ginzburg and Ignaty Milinis between 1928 and 1932 for the workers of the Commissariat of Finance. It is the result of State-commissioned research on typology and housing standardization conducted by a group of architects led by Ginzburg. Of the six housing units created, with their varying dimensions and many options for add-ons, Ginzburg chose units D, F and K as the base units for this building. F is a split-level 30 m2 unit, with one bedroom and living room.
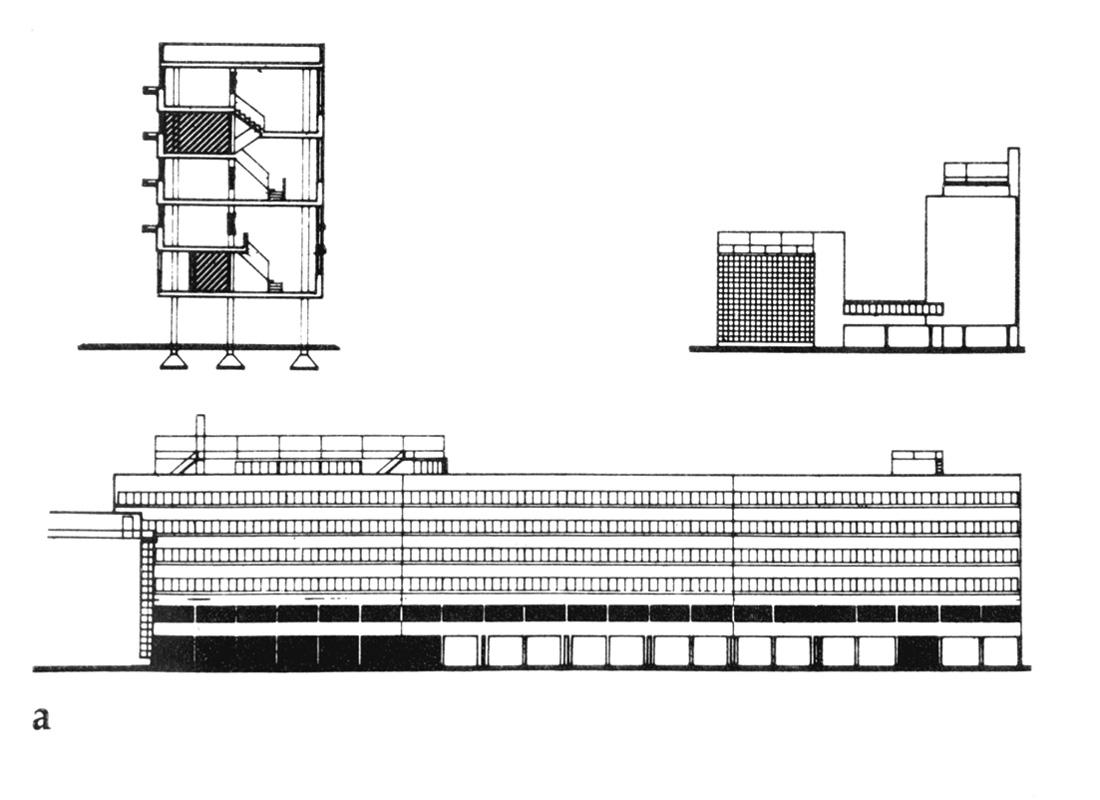 Moisei Ginzburg, Ignaty Milinis. Narkomfin Dom-Kommuna. Moscow, 1928-1932
Moisei Ginzburg, Ignaty Milinis. Narkomfin Dom-Kommuna. Moscow, 1928-1932
The two-bedroom K Unit designed for large families was located on lower stories. Narkomfin comprises two concrete bodies with a narrow bridge connecting them. The residential volume has five floors supported by pilotis. Two inner streets, one on the first floor and another on the fourth, provide access to the 54 units. A narrow bridge connects this up with a lower parallel glazed building housing the communal services. These services include a nursery school, a gym, a library, a kitchen, a canteen, a launderette and a meeting room.
Narkomfin Dom-Kommuna. Section
Gardens were included in the program on the roof and on the open-plan ground floor. The design of the two-story housing units went against the State mandate that any single-level residence should have the option to be divided up to house two families. As it was developed with a split level and was less than 3.5m wide, it was impossible to divide this unit up. Ginzburg had come up with this unit type after experiencing the issues stemming from the total collectivization of domestic life. The vertical housing system allowed for minimal private space with a height of 3.5 m in the living area and 2.3 m in the alcove sleeping area. There was cross ventilation and the entrance gallery system saved on circulation space and building costs. [13]
Narkomfin Dom-Kommuna. Floor plans
Grand Central Terminal
The engineer W.J. Wilgus came up with the idea for the Grand Central Terminal in New York in 1903. Architects Warren & Wetmore and Reed & Stem also participated. The urban operation was based on the use of the railroad air rights to develop a complex of superimposed programmes by covering over tracks.
Grand Central Terminal. Cross-section, circa 1913. H. M. Pettit, draftsman for Reed & Stern, architects.
By juxtaposing hotels, housing, business and offices the junction could be extended and previously unheard of activity could be inserted in Midtown Manhattan.
The Grand Central Terminal project is an explicit reference to Hilberseimer’s proposal for a vertical city, ‘whose skyscrapers look to be understood as European translations that idealise already experienced speculative practices.’ [14]
Park Avenue, May 1913, a few months after the opening of the Grand Central Terminal. On both sides of the avenue we can see the railroad tracks that within few years were to be covered with buildings.
Park Avenue, June 1921. New residential high-rise buildings were built on the air rights space of the Grand Central Terminal railroads.
Leisure Centre
Ivan Leonidov designed several club prototypes with a capacity ranging from 150 to 25,000 users. None of them were built.
They were social clubs where workers were to spend leisure time participating in activities in an aim for them to conform to new social behaviour. Depending on size, they could also include spaces for open air sporting activities, auditoriums, libraries, parks, stadiums, gyms, pools and even areas for parades or shows.
Ivan Leonidov. Leisure Centre for the new social type, model A, 1928. Lower level plan (left), Leisure Centre for the new social type, model A. Elevation (right)
Downtown Athletic Club
‘The Club represents the complete conquest –floor by floor- of the Skyscrapers by social activity; with the Downtown Athletic Club the American way of life, know-how and initiative definitively overtake the theoretical lifestyle modifications that the various 20th-century European avant-gardes have been insistently proposing, without ever managing to impose them.
In the Downtown Athletic Club the Skyscraper is used as a Constructivist Social Condenser: a machine to generate and intensify desirable forms of human intercourse.’ [15]
Starret & Van Vleck. Downtown Athletic Club. New York City, 1930. Section.
Seaside Hybrid
Steven Holl built a hybrid building on the Florida waterfront in 1988, stating:
‘Keeping in accordance with planners’ regulations, the Seaside Hybrid building forms a continuous public arcade around the town square, while functioning as a ‘society of strangers’ due to its multipurpose retail, office and residential spaces.
This concentration of disjointed programs forms an incidental urbanism.
The building forms split at the upper levels into East and West types. Facing west into the setting sun and central square are rooms for boisterous types and late risers who enjoy watching the action; their flats have luxury bathrooms and space for parties.
Facing east to the rising sun are rooms for melancholic types, the early risers who are inclined to silence and solitude.’ [16]
Steven Holl. Seaside Hybrid. Florida waterfront, 1988.
Interchange Station
Iñaki Ábalos and Juan Herreros designed an interchange station in Plaza de Castilla, Madrid in 1986. The report said: ‘the project develops three premises: density as a positive factor; stratification as an alternative to segregation; the mixed-use tower block as poetic expression of contemporary culture. The uses comprise a rising degree of privacy. A raised platform connects the plots and divides the programmes: below, the interchanges, public mobility, parking spaces. Above, the static spaces for work and consumption; rising further, housing, hotels and gardens. A stepped section: a succession of vantage points overlooking Madrid.’ [17]
Ábalos & Herreros. interchange station in Plaza de Castilla, Madrid, 1986. Model.
Interchange station. Ground floor plan. (left) Interchange station. Section. (right)
