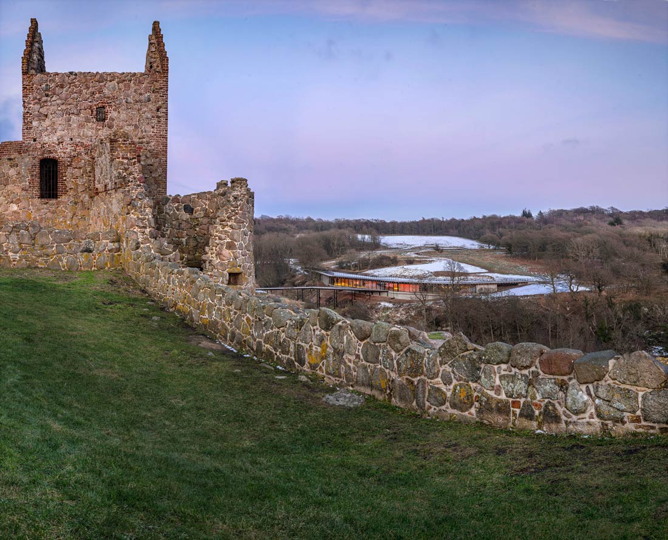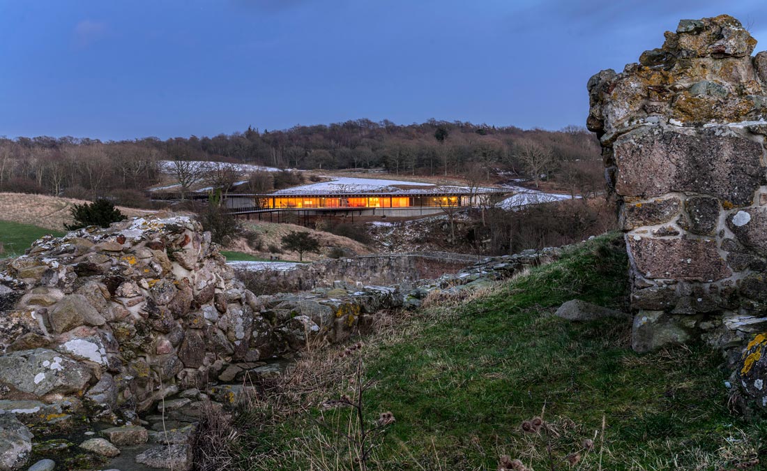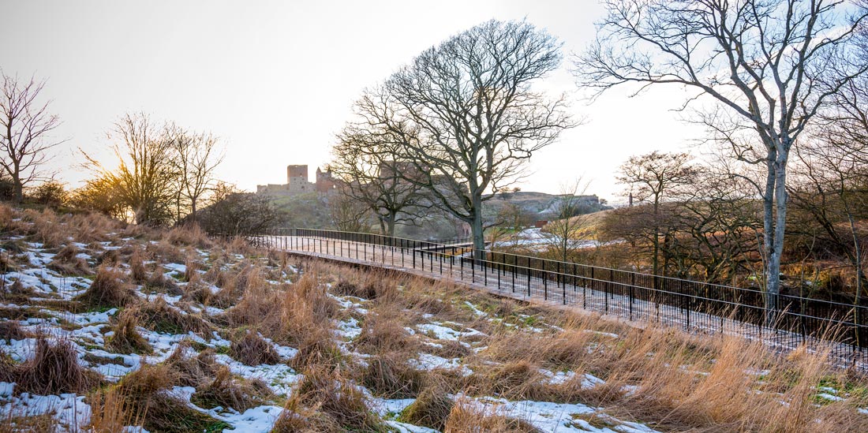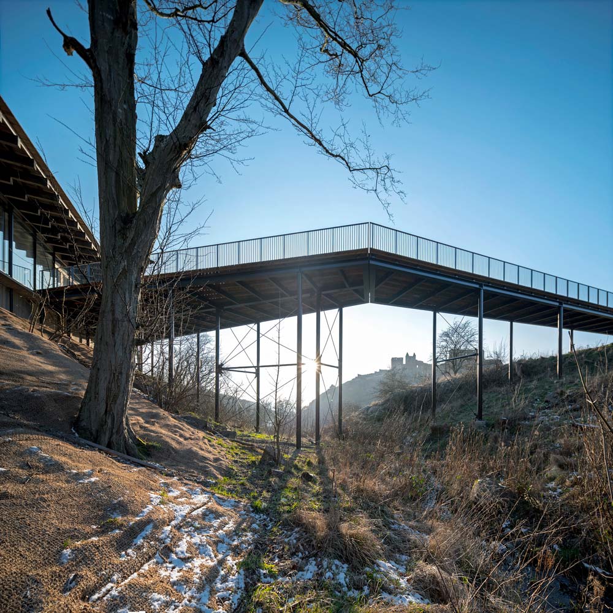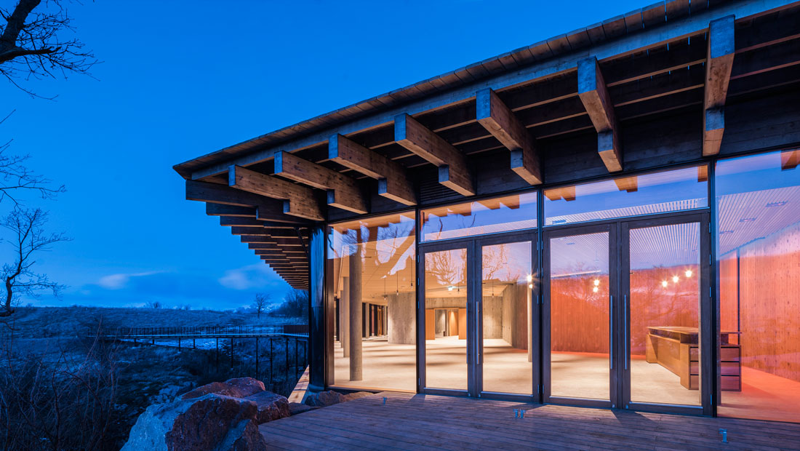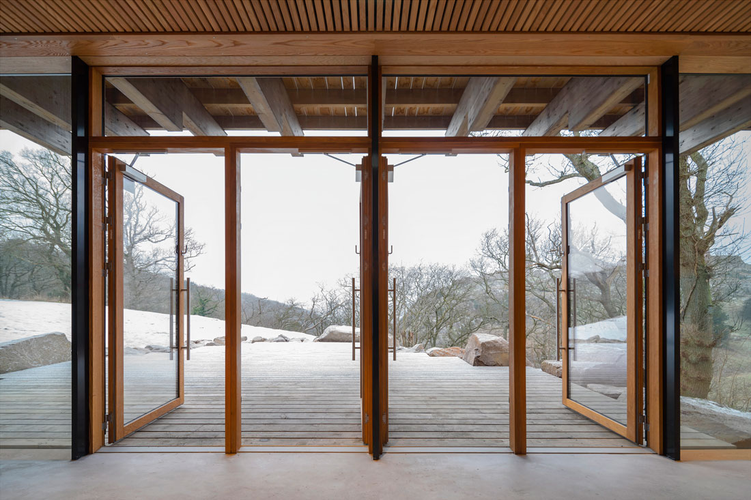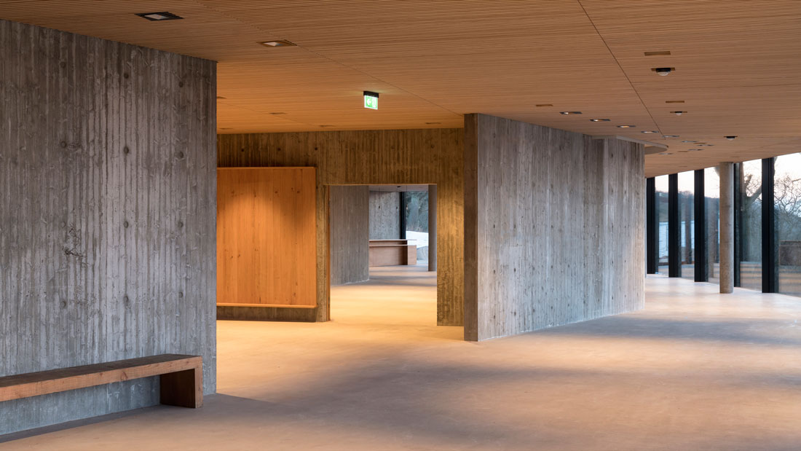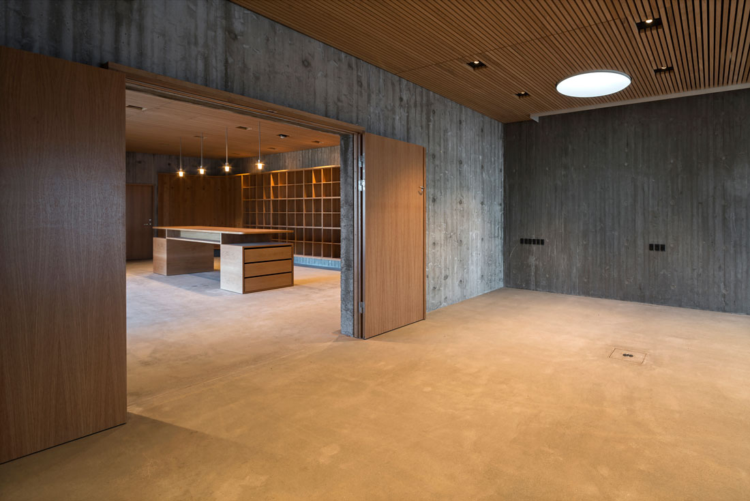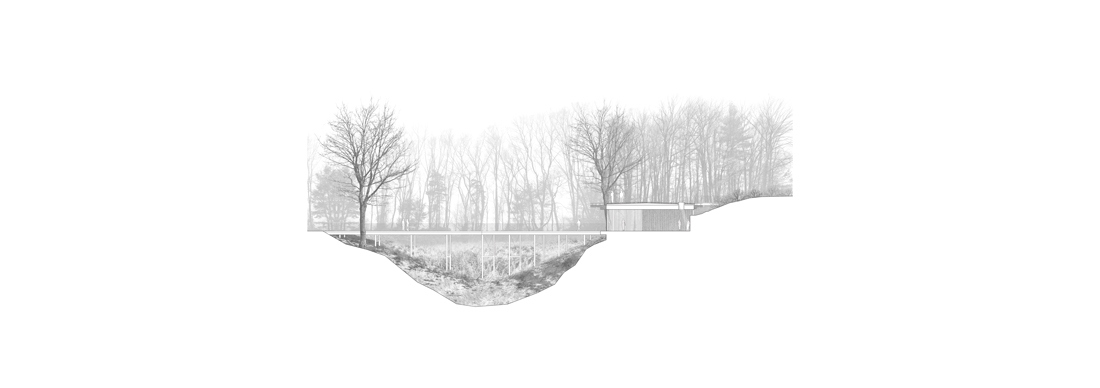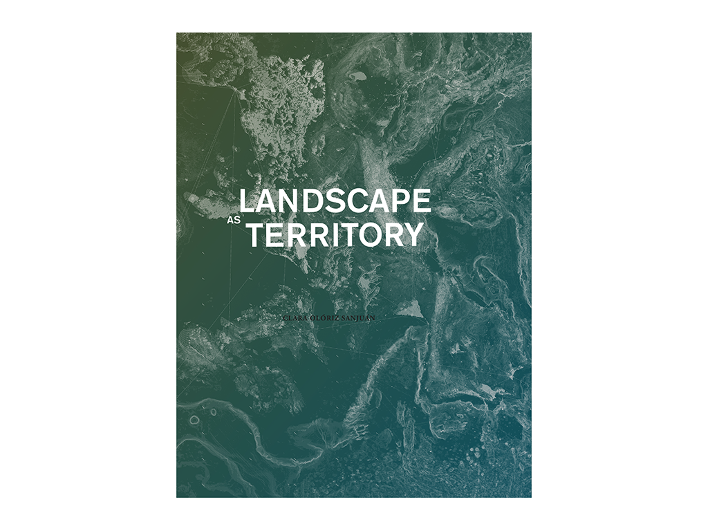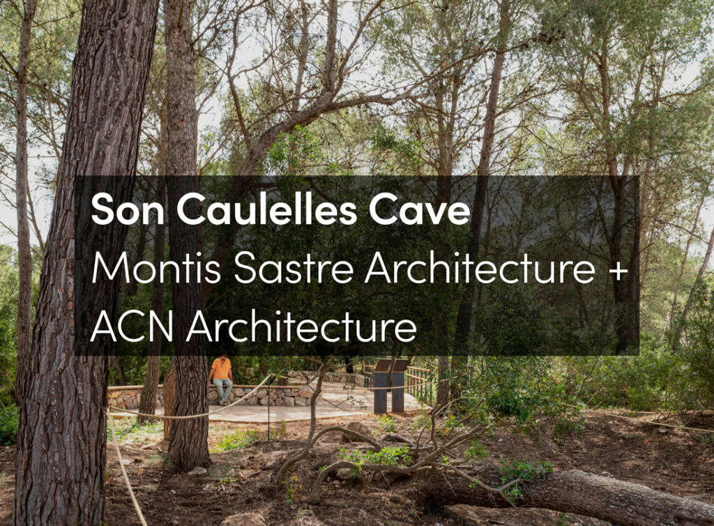On the small Danish rocky island of Bornholm in the Baltic Sea lies Hammershus, the largest castle ruin in Northern Europe. Here, a new Visitor Center has been built into the rocks opposite the ruin, which has been a popular tourist destination in Denmark for decades. After nearly five years of construction work, visitors can now sit in a café and enjoy the views of Hammershus, the surrounding landscape and the sea, or they can take a walk on the roof and be in the midst of nature. The centre is intended as a discreet building which does not draw too much attention to itself in relation to the surrounding protected forest and the best known tourist attraction on the island. This requirement for a discreet location in relation to the surroundings made it necessary for the architects to design a well-conceived piece of architecture with high aesthetic value.
The Visitor Center is designed with simple lines and high-quality materials, including local oak from Bornholm which plays a prominent role. The architects play on the contrasts of the oak planks and the specially designed oak fittings and furnishings with the outer and inner walls of raw concrete to form an inviting and warm structure. Above, the suspended roof forms a natural part of the scenic path system, and a bridge runs from the terrace in front of the center, continuing the path system towards the castle ruin and creating further viewpoints over the landscape.
“It’s been an incredibly exciting task in which we’ve had a set assignment and some very clear guidelines. We’ve chosen to design a center for which we’ve used exclusive materials to match the location, while also focusing on making the place feel inviting and down-to-earth. It must be a place where everyone feels welcome and where the architecture is easy to understand,” says Poul Schülein, Senior Partner at Arkitema.
A useable Roof with Unique Views
One of the design elements which Arkitema and Christoffer Harlang chose to include in the project is a roof that forms part of the topography of the hilly landscape. Visitors thus cannot see the Visitor Center when they approach Hammershus. This offers two immediate advantages to visitors: the building does not distract focus from the main attraction, and the roof becomes a natural vantage point with ample space for enjoying the views.
The light roof makes the building open and transilluminated with good spatial qualities and light from both sides. It is designed as a landscape grandstand with good seating and plenty of space for walking about- a public space which gives something back to the place by being available to visitors and which is accessible throughout the year.
“We’ve chosen a useable roof to highlight the visitors’ experience of the landscape and to play down the appearance of the building as people approach the center. The roof thus becomes a natural part of the surrounding path system, rather than a disturbing element in the landscape experience. In other words, we give visitors the opportunity for an extra experience that they wouldn’t have had if they were merely to walk straight into a visitor center. It was important for us to create a dynamic landscape course, in which the visitors have many opportunities to experience the natural surroundings and the historical ruin,” explains Poul Schülein.
