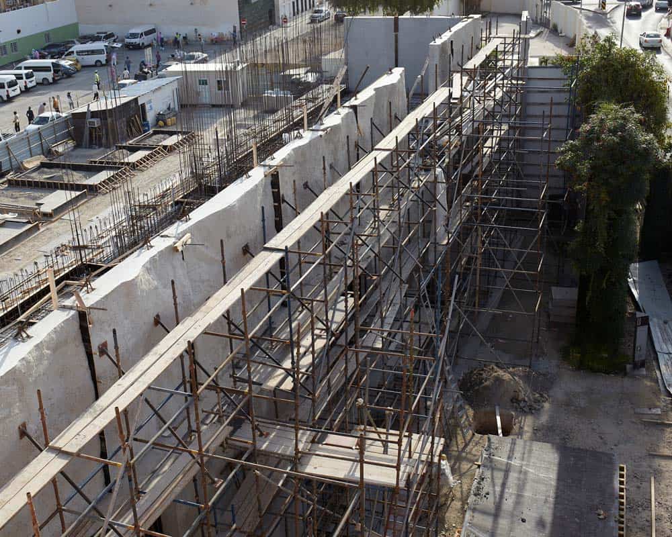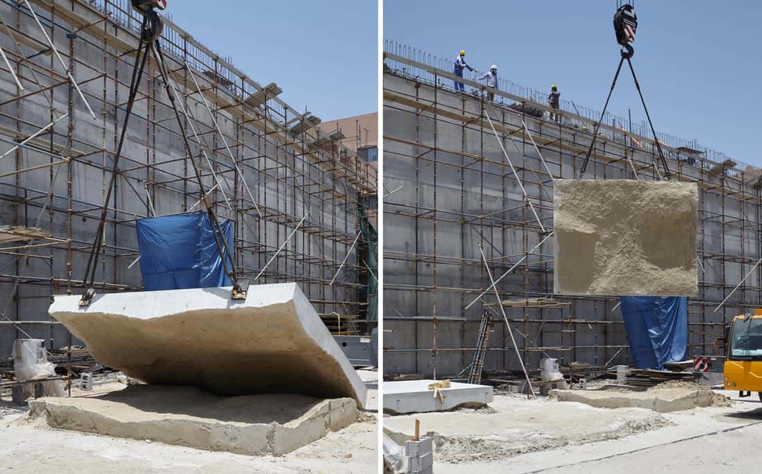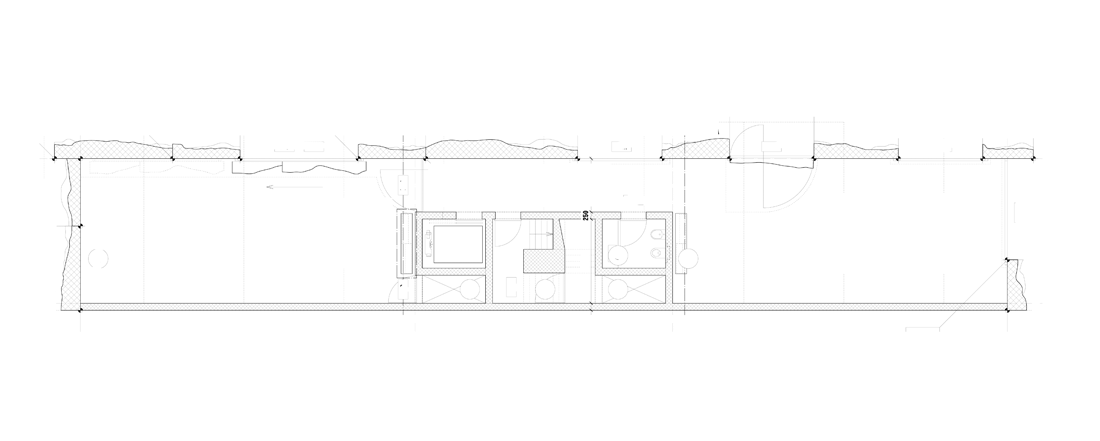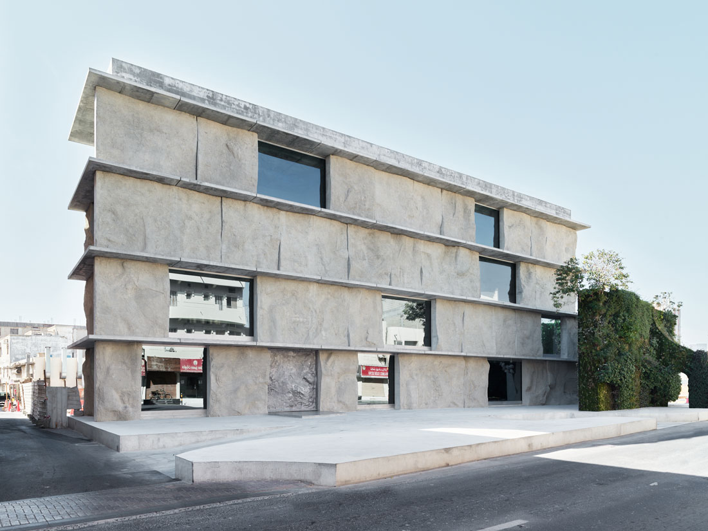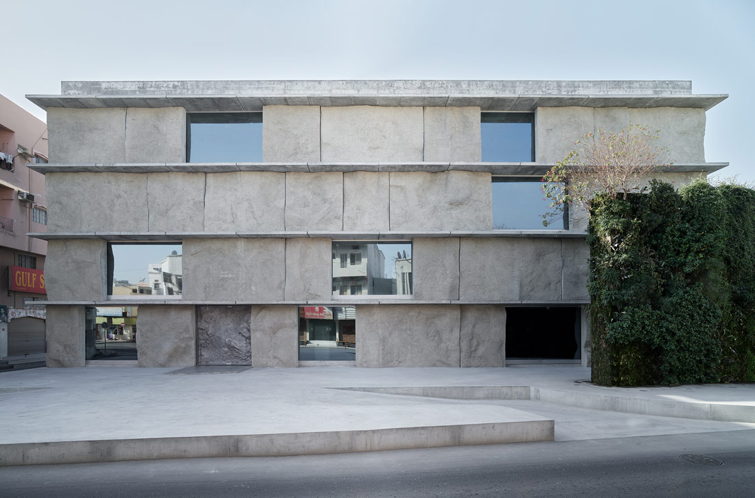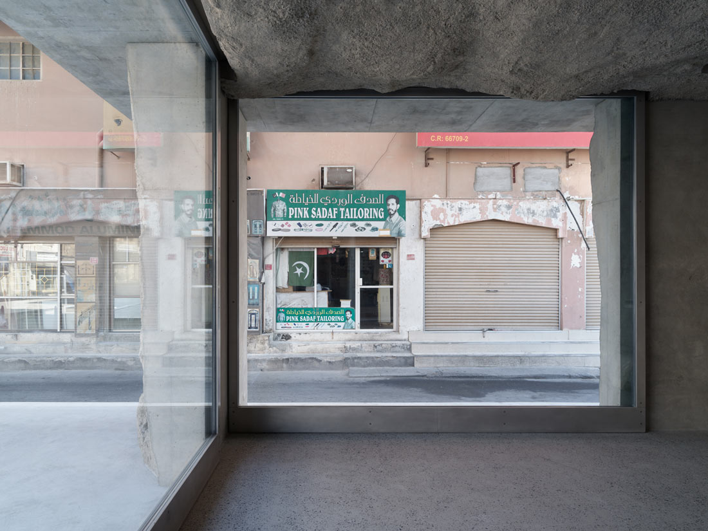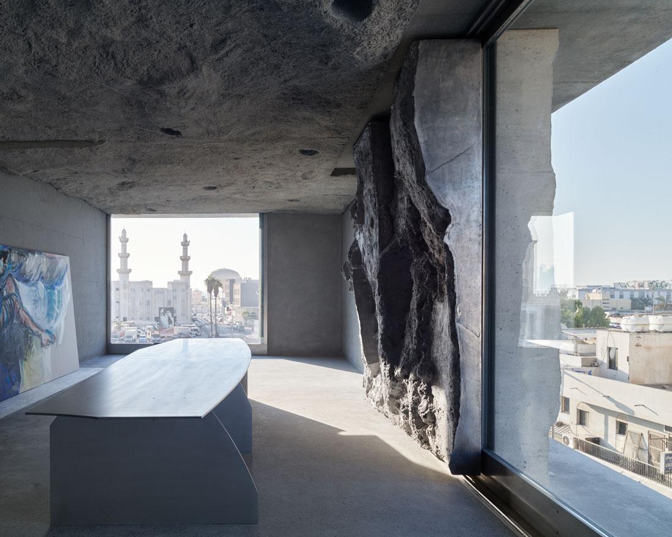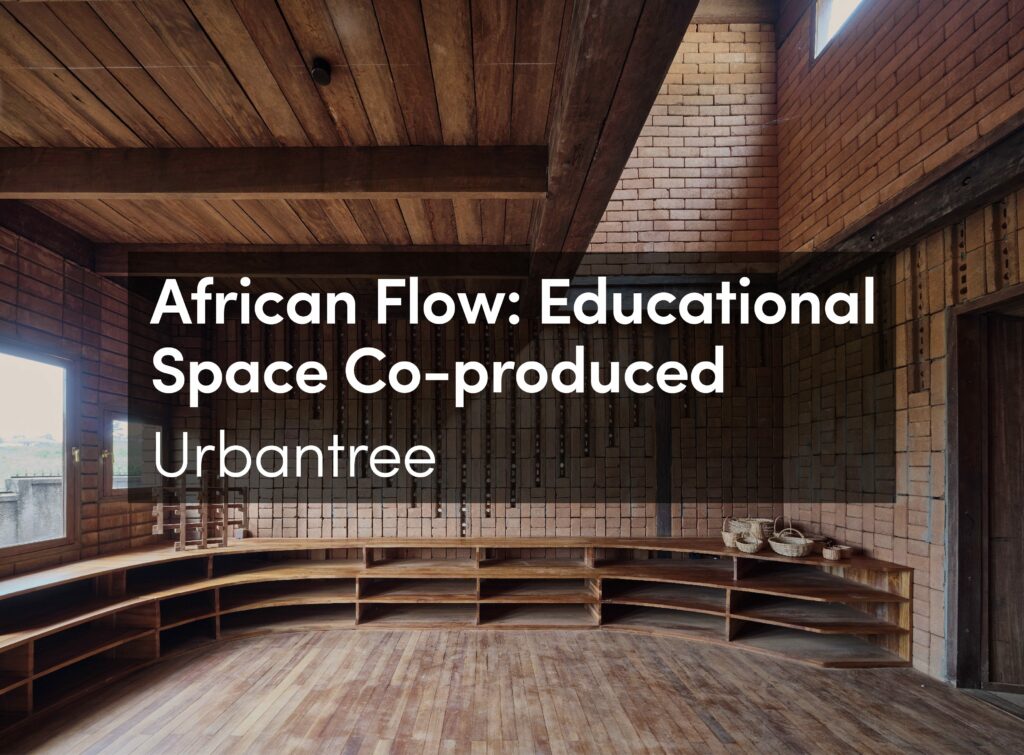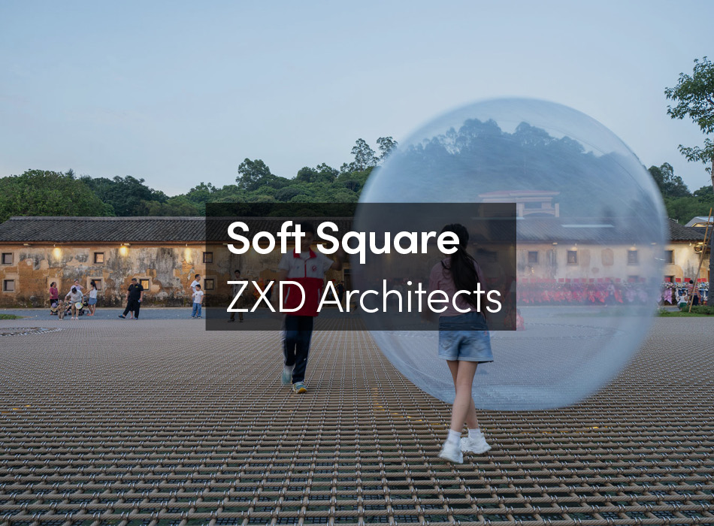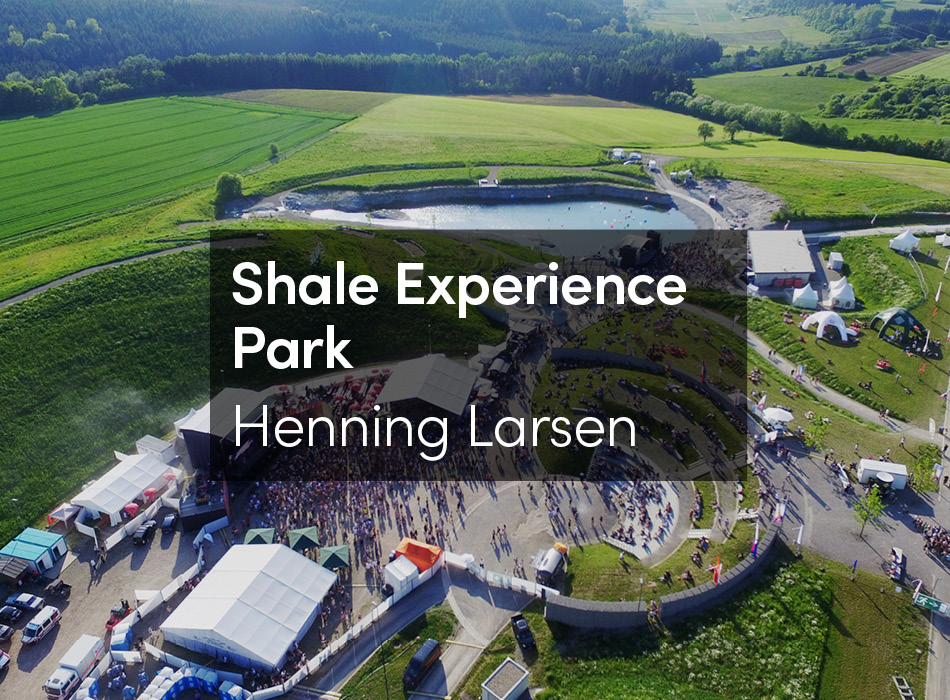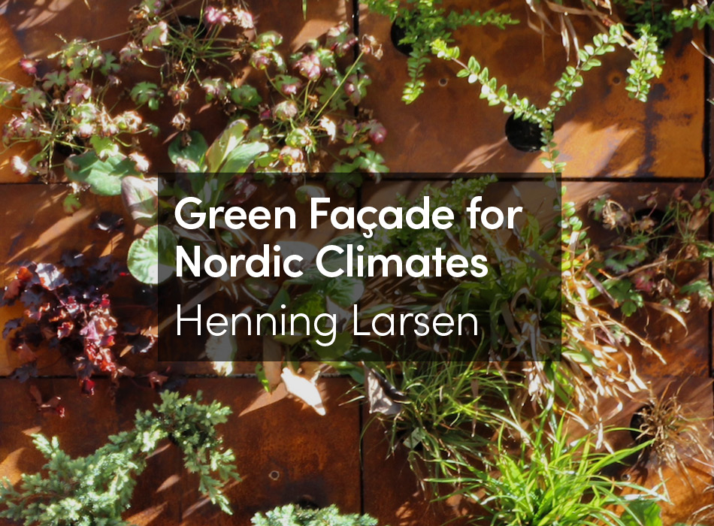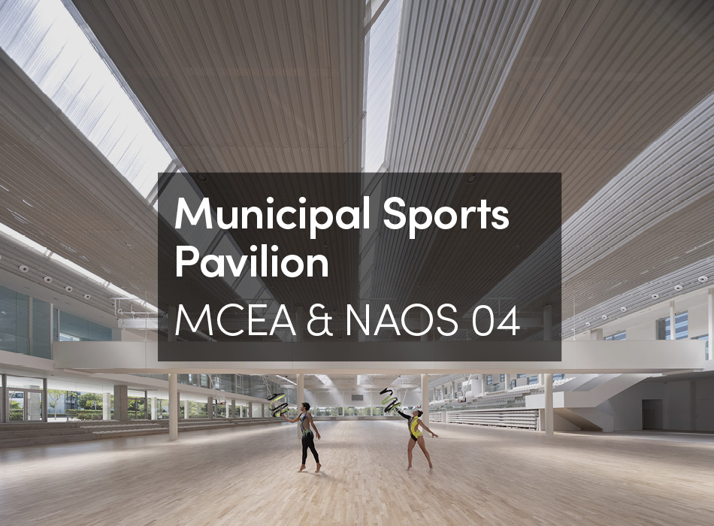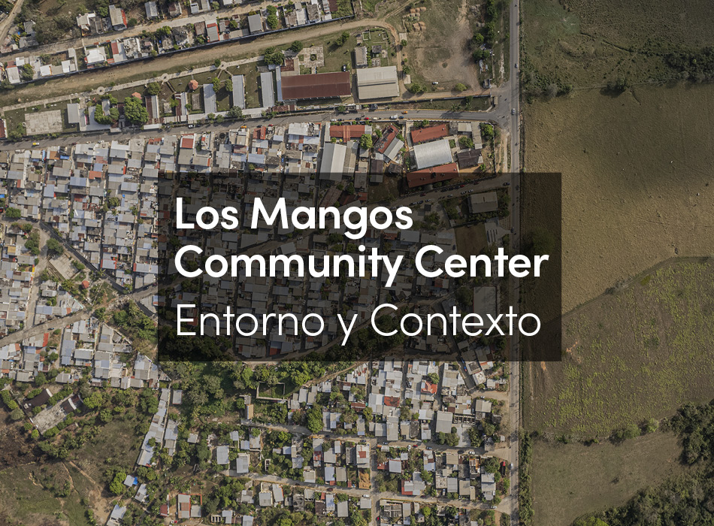The building’s floor plan consists of two identical sized rooms and a core in between. The plan is very shallow in depth and has one long main façade with two short end façades. With the shallow depth of the plan, the façade itself is the main spatial element.
The façade is made out of sand casted structural wall elements with a strong relief. The elements are cast on the ground next to the building. Each cast results in a unique imprint on the element. At the windows and the corners of the building, the relief is visible, like a geological cut in the ground.
On the interior the sand casting is repeated in the concrete floor slabs, which are made in the same way. Large shutters can be moved in front of the windows. The shutters (and the entrance door) are made out of sand casted aluminum with the relief facing towards the interior. Contrary to the concrete elements, the aluminum sand casts are hollow. The interior of the casts can be seen through the windows.